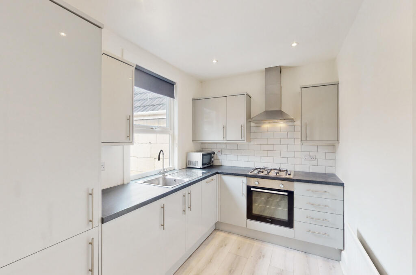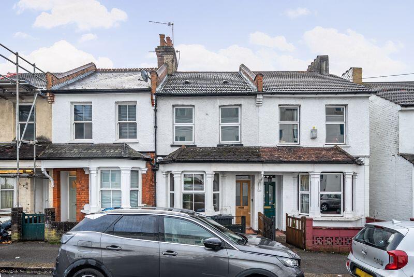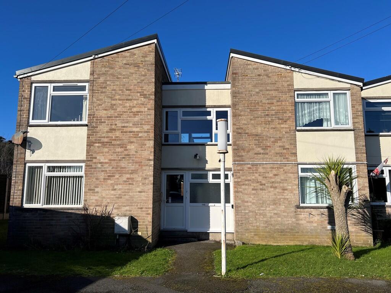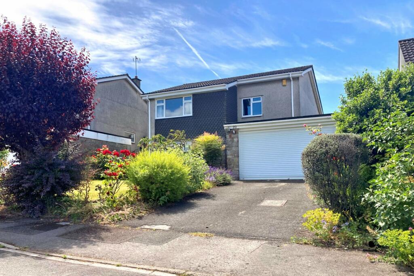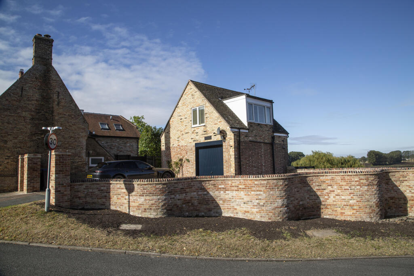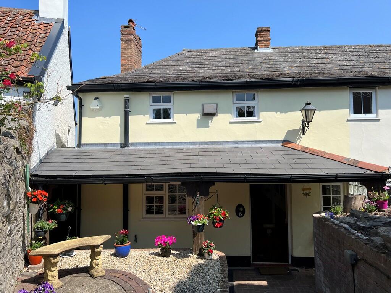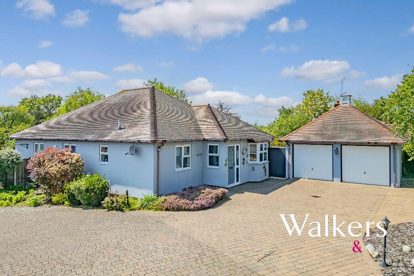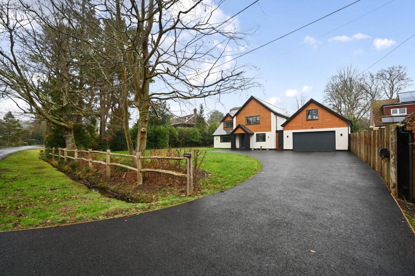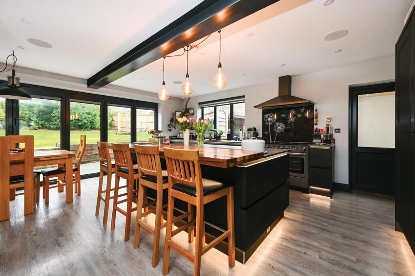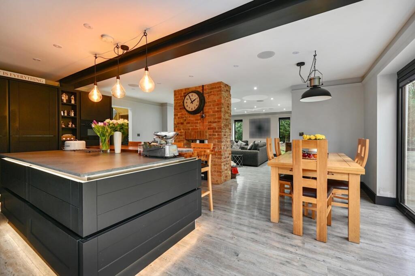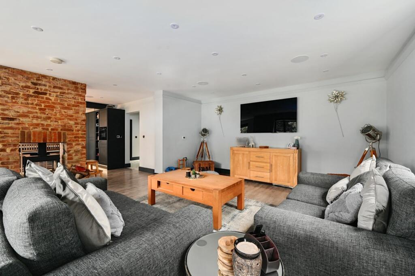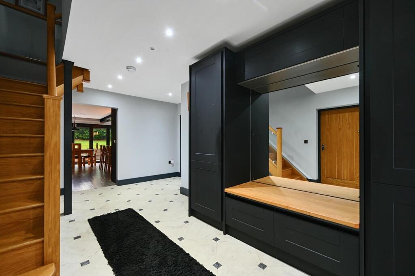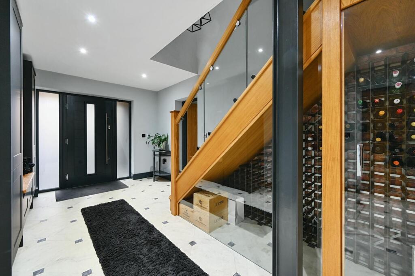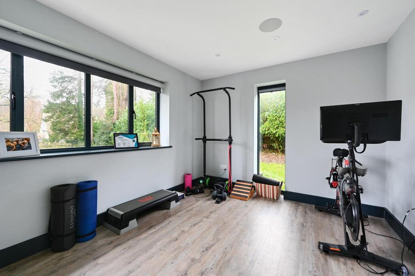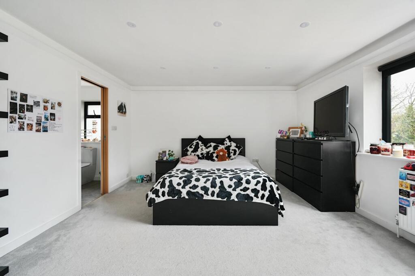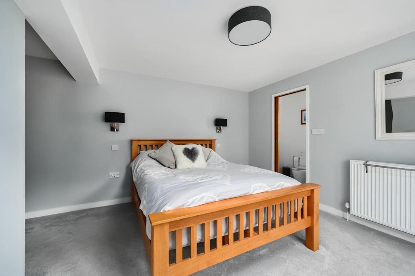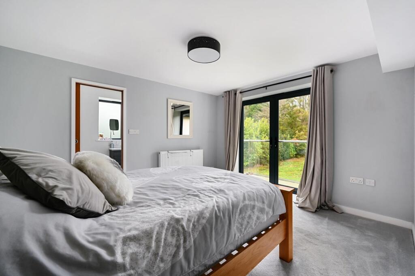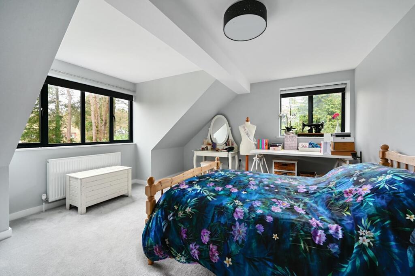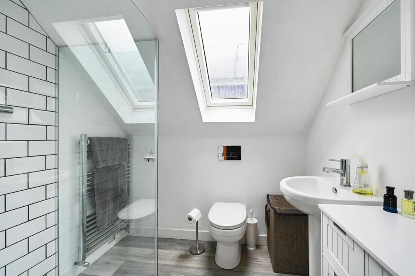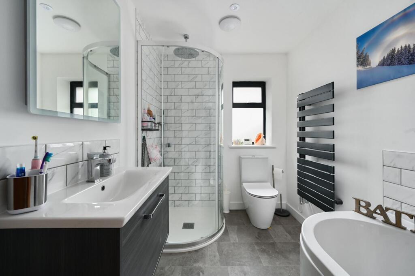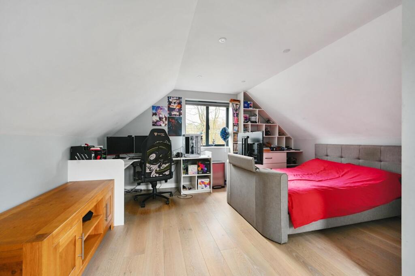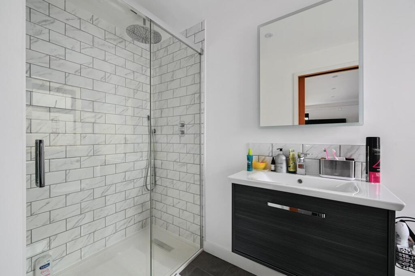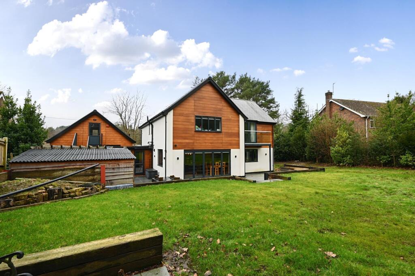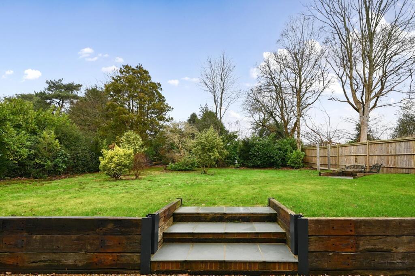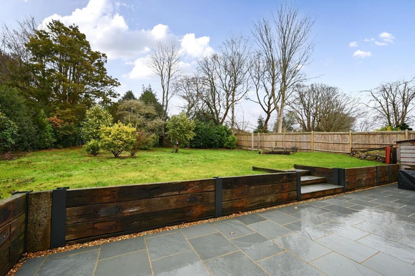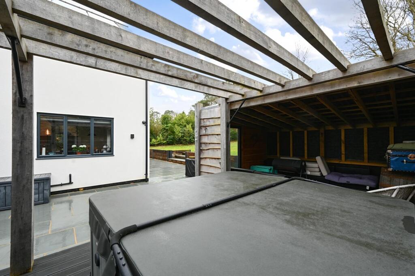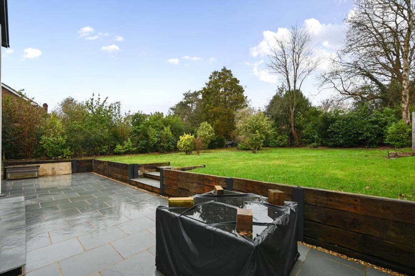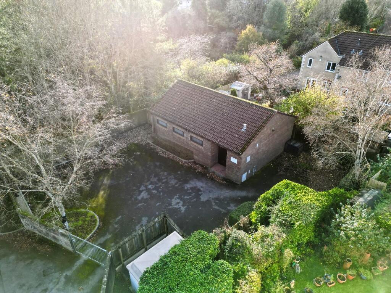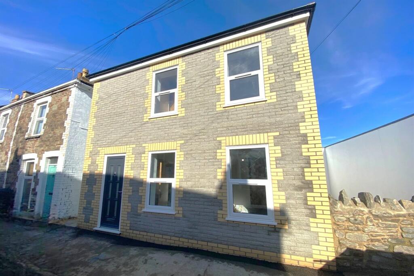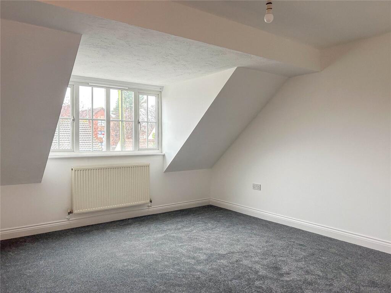Lower Station Road, Newick
For Sale : GBP 1395000
Details
Bed Rooms
5
Bath Rooms
4
Property Type
Detached
Description
Property Details: • Type: Detached • Tenure: N/A • Floor Area: N/A
Key Features: • 3028 SQFT of accommodation. • Five double bedrooms and four bath/shower rooms. • Contemporary open plan kitchen/dining family room. • Office/snug. • Music room/Gym. • Double garage with studio above.
Location: • Nearest Station: N/A • Distance to Station: N/A
Agent Information: • Address: 67-69 The Broadway, Haywards Heath, RH16 3AS
Full Description: Kingscote is a beautifully presented contemporary detached residence located in one of the most sought after roads in Newick. Offering 3,000 sq.ft of meticulously renovated accommodation spread over two floors. The thoughtfully designed layout is perfect for modern family living with a self-contained studio complete with its own separate entrance.DescriptionKingscote is an impressive contemporary detached residence set on a tree-lined road of individual houses in a quiet, sought-after residential area of Newick. This imposing property has been finished to an exceptional standard having undergone an extensive renovation that includes a two-storey front extension and studio above the garage. Spanning some 3,000 sq.ft. over two floors, the accommodation is thoughtfully designed to cater perfectly for multi-generational living. At the heart of the home is a stunning kitchen/dining/family room that stretches across the entire width of the property offering an ideal space for entertaining. Complimenting this is a cosy snug or music room providing a versatile living space.The main features of the property include:• Large Entrance Hall featuring bespoke built-in storage for coats and shoes.A glass-fronted display cupboard under the stairs elegantly houses a wine collection.• To the front of the property the Snug/Music Room overlooks the well maintained gardens.• At the rear of the house the stunning open-plan Kitchen/Dining/Sitting Room serves as the heart of the house. This expansive space is designed for both family life and entertaining, and boasts fashionable contemporary anthracite units with soft mood lighting beneath and a centre island with seating for casual dining. High end appliances include a built-in Bosch oven, free-standing Professional Range cooker, double-height fridge and freezer, and integrateddishwasher. An exposed brick fireplace with inset log burner services both family and dining areas adding character and warmth. There is ample space for a large dining table positioned in front of the bifold doors that open on to the rear garden.• Adjacent there is a well-appointed Utility Room with ample space for white goods and WC, and a well-equipped Boot Room. The Boot Room can be entered via the front of the property and continues out into the rear garden.• The Study is fully equipped with ample built-in storage and a dedicated desk area. Discreet cupboards house the plant equipment• The property is fitted with underfloor heating and solar panels contribute to energy efficiency. Wired sound system extends throughout the ground floor, perfect for entertaining and ev charging points provide modern convenience for electric vehiclesFirst Floor• Four spacious Double Bedrooms, two of which benefit from luxury en-suite bathrooms. A separate, beautifully appointed Family Bathroom serves the remaining bedrooms.• The Main Bedroom Suite is a true retreat and features double doors opening onto a private balcony with stunning views over the rear garden.• Additionally, the property includes a first-floor Studio Room with its own WC and separate entrance from the garden. This versatile space could serve as the perfect annex for guests or extended family, or as a work from home office.OutsideKingscote is approached via a sweeping driveway that leads to a spacious double garage and offers ample parking for multiple vehicles. The front garden can be accessed through a covered internal walkway providing convenient and secure entry points. The stunning polished slate patio wraps around the garden connecting theindoor and outdoor spaces. Steps lead up to a raised lush lawn area perfect for children to play. Towards the rear you will find a private patio area ideal for alfresco dining. The garden is beautifully screened by established trees and hedging ensuring privacy. Additional features include a charming timber shed with glazed patio dooroffering a versatile space for storage, adjacent to this is a raised platform housing a hot tub.BrochuresParticulars
Location
Address
Lower Station Road, Newick
City
Lower Station Road
Features And Finishes
3028 SQFT of accommodation., Five double bedrooms and four bath/shower rooms., Contemporary open plan kitchen/dining family room., Office/snug., Music room/Gym., Double garage with studio above.
Legal Notice
Our comprehensive database is populated by our meticulous research and analysis of public data. MirrorRealEstate strives for accuracy and we make every effort to verify the information. However, MirrorRealEstate is not liable for the use or misuse of the site's information. The information displayed on MirrorRealEstate.com is for reference only.
Real Estate Broker
Batcheller Monkhouse, Haywards Heath
Brokerage
Batcheller Monkhouse, Haywards Heath
Profile Brokerage WebsiteTop Tags
Likes
0
Views
64
Related Homes
