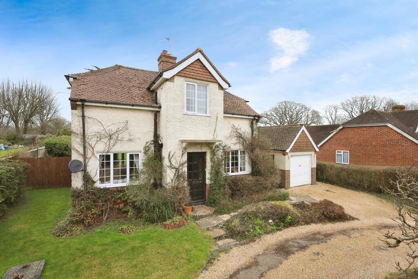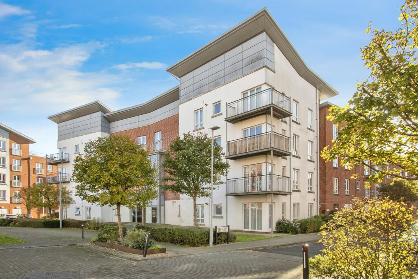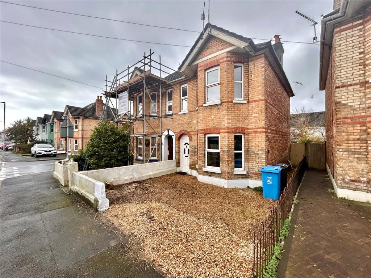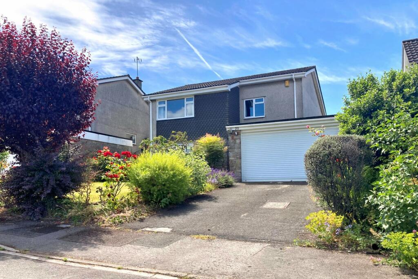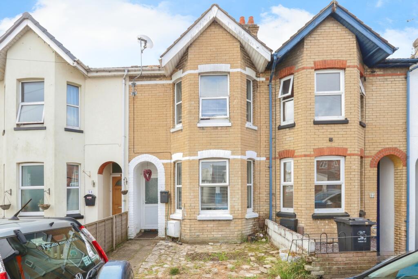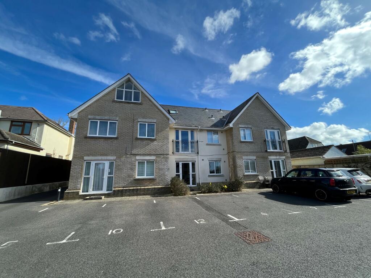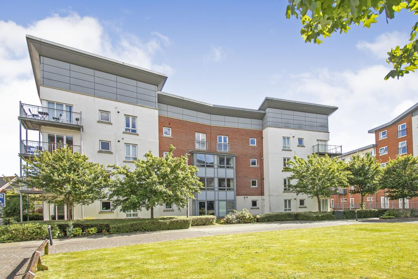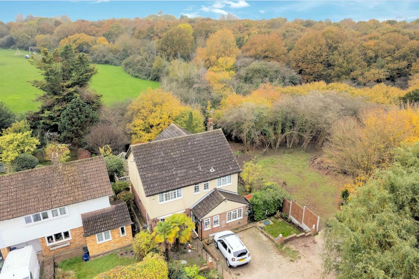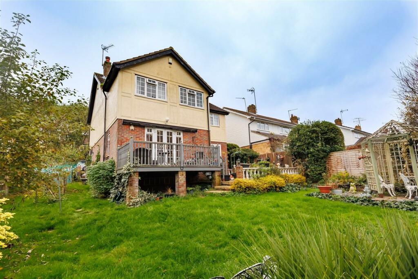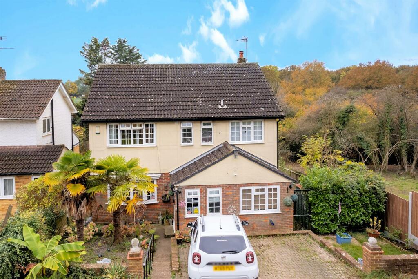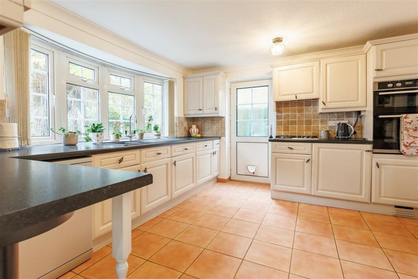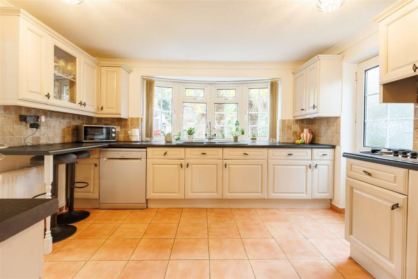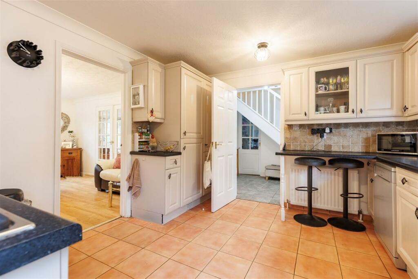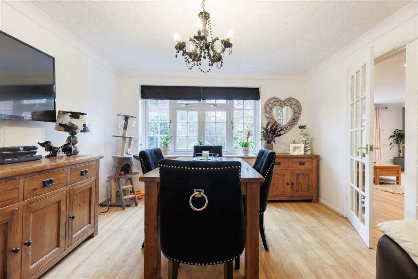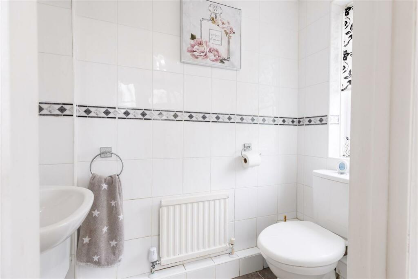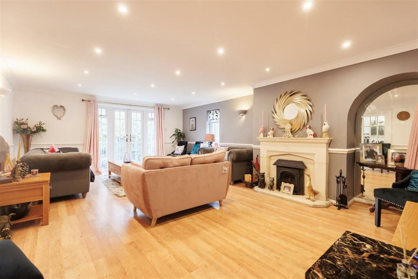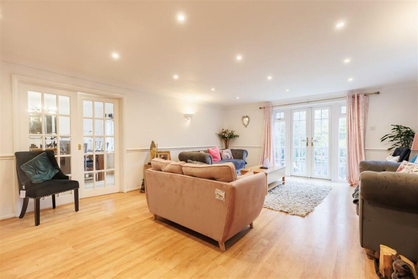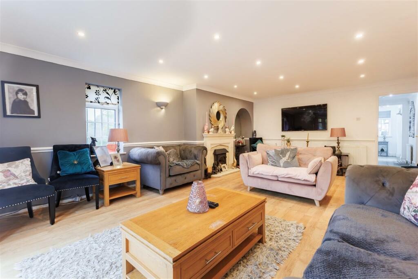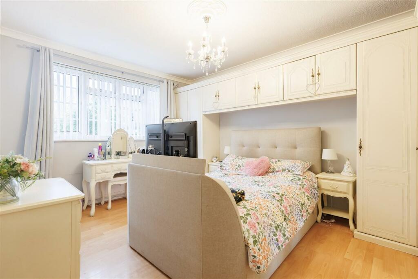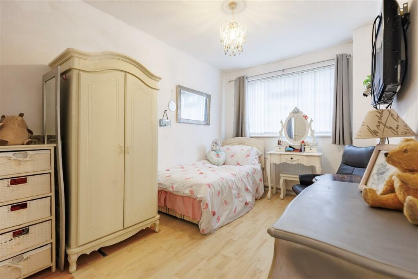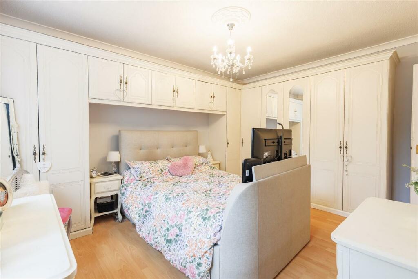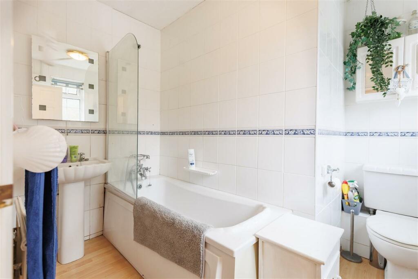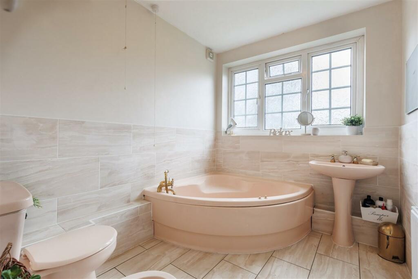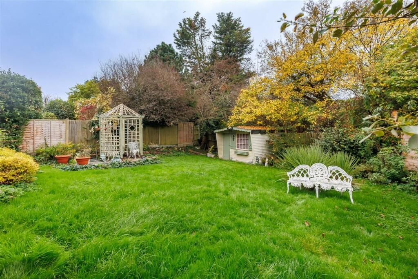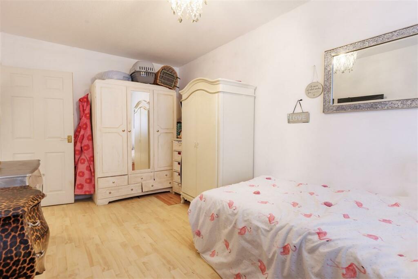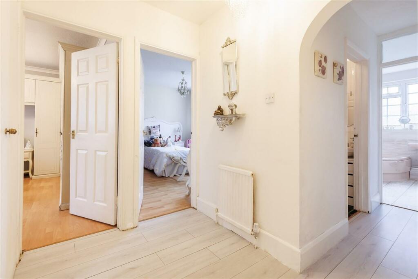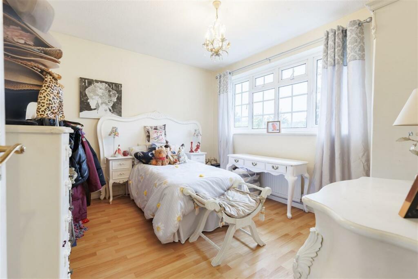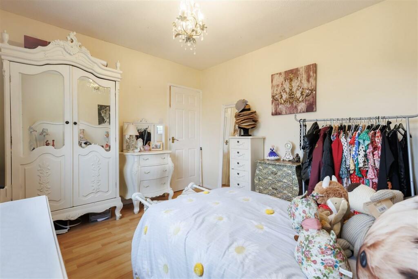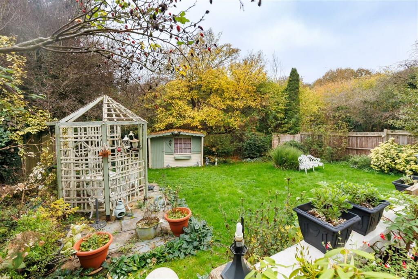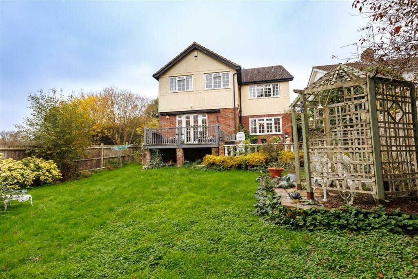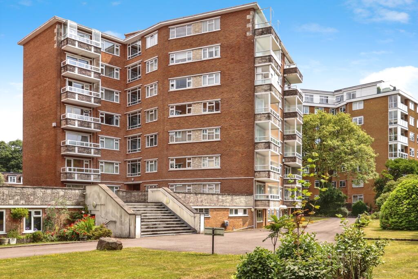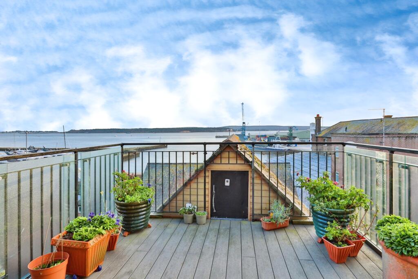Lower Swaines, Epping
For Sale : GBP 899999
Details
Bed Rooms
4
Bath Rooms
3
Property Type
Detached
Description
Property Details: • Type: Detached • Tenure: N/A • Floor Area: N/A
Key Features: • 1730 SQ FT VOLUME • FOUR DOUBLE BEDROOMS • THREE RECEPTION ROOMS • THREE BATH / SHOWER ROOMS • BACKING ONTO PARKLAND • CLOSE TO PRIMARY SCHOOL • SOUTH WESTERLY FACING • 4 MINS - 0.9 MILES (STATION) • BALCONY OFF LIVING ROOM
Location: • Nearest Station: N/A • Distance to Station: N/A
Agent Information: • Address: 229 High Street, Epping, Essex, CM16 4BP
Full Description: * DETACHED HOUSE * FAMILY ACCOMMODATION * THREE RECEPTION AREAS * APPROX. 1740 SQ FT VOLUME * CLOSE TO SWAINES GREEN * TWO PARKING SPACES * Situated in a charming cul-de-sac off Lower Swaines, is this generous detached house enjoying the perfect setting for a growing family. Boasting four bedrooms, three bathrooms & three receptions, this property provides ample space for everyone to enjoy. As you step inside, you'll be greeted by two reception rooms; a cosy living room with a feature firplace & raised balcony overlooking the rear garden & separate formal dining room. Both perfect for entertaining guests or simply relaxing with your loved ones. The raised balcony off the living room adds a touch of elegance & provides a lovely spot to unwind after a long day. The first floor has three separate bath or shower rooms adding funcionality to this impressive home. With parking for two vehicles, you won't have to worry about finding a spot after a long day at work. The third reception room offer flexibility in how you can utilise the space, whether it's for a home office, playroom, or additional living area.One of the standout features of this property is its ideal location within walking distance to Epping's schools. This makes it a convenient choice for families with school-going children, saving you time on the school run & allowing for more quality time together.Overall, this four-bedroom family home offers comfortable and spacious accommodation in a sought-after location. Don't miss out on the opportunity to make this property your own & create lasting memories with your loved ones.Lower Swaines is located within a short walk to the High Street with its shops, bars, cafes, and restaurants. It is also within close proximity to Swaines Green and arable farmland. Parts of Epping Forest are within walking distance as is the Town Tube Station. Schooling is provided at ESJ Epping St Johns Comprehensive school and Epping Primary School.Ground Floor - Kitchen - 3.61m x 3.30m (11'10" x 10'10") - Dining Room - 3.61m x 4.06m (11'10" x 13'4") - Living Room - 4.70m x 6.75m (15'5" x 22'2") - Utility Room - 2.41m x 1.57m (7'11" x 5'2") - Family Room - 2.66m x 3.47m (8'9" x 11'5") - Cloakroom Wc - 1.83m x 0.86m (6' x 2'10") - First Floor - Bedroom One - 3.29m x 3.78m (10'10" x 12'5") - En-Suite Bathroom - 2.64m x 2.44m (8'8" x 8') - Bedroom Two - 2.44m x 5.74m (8'0" x 18'10") - Bedroom Three - 3.66m x 3.12m (12'0" x 10'3") - Bedroom Four - 2.46m x 4.26m (8'1" x 14'0") - Shower Room - 2.16m x 1.14m (7'1" x 3'9") - Bathroom - 2.06m x 2.57m (6'9" x 8'5") - External Area - Rear Garden - 18.29m x 14.55m (60 x 47'9") - Side Plot - 10.95m x 4.22m (35'11" x 13'10") - BrochuresLower Swaines, Epping
Location
Address
Lower Swaines, Epping
City
Lower Swaines
Features And Finishes
1730 SQ FT VOLUME, FOUR DOUBLE BEDROOMS, THREE RECEPTION ROOMS, THREE BATH / SHOWER ROOMS, BACKING ONTO PARKLAND, CLOSE TO PRIMARY SCHOOL, SOUTH WESTERLY FACING, 4 MINS - 0.9 MILES (STATION), BALCONY OFF LIVING ROOM
Legal Notice
Our comprehensive database is populated by our meticulous research and analysis of public data. MirrorRealEstate strives for accuracy and we make every effort to verify the information. However, MirrorRealEstate is not liable for the use or misuse of the site's information. The information displayed on MirrorRealEstate.com is for reference only.
Real Estate Broker
Millers Estate Agents, Epping
Brokerage
Millers Estate Agents, Epping
Profile Brokerage WebsiteTop Tags
3 bathrooms 1730 sq ft volume Two parking spacesLikes
0
Views
4
Related Homes
