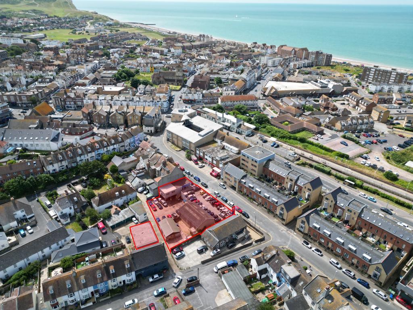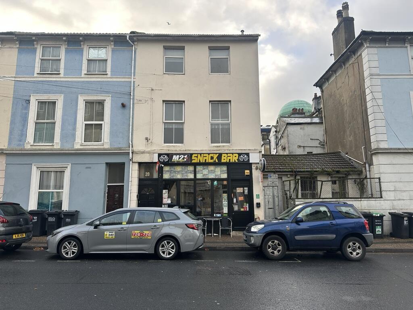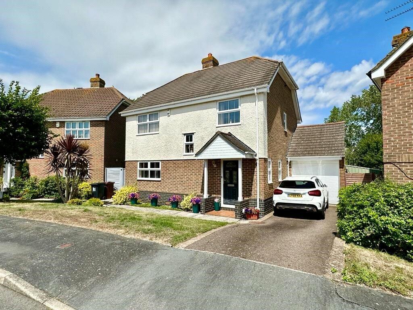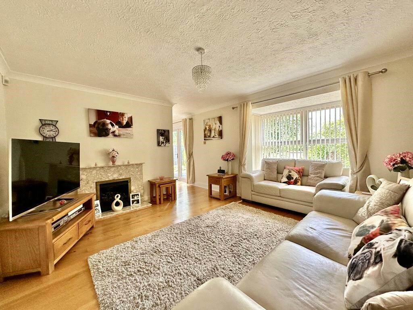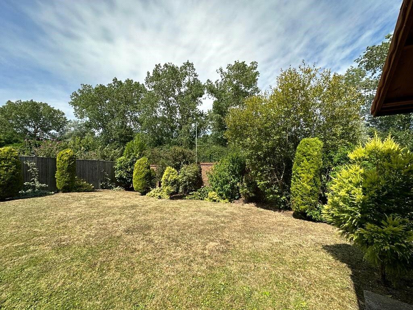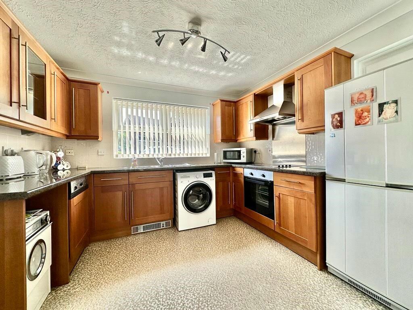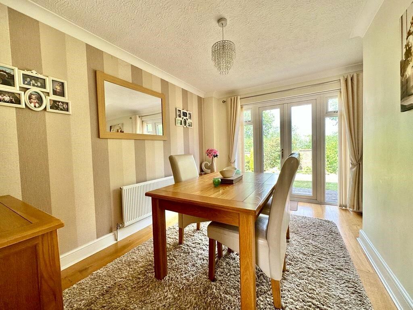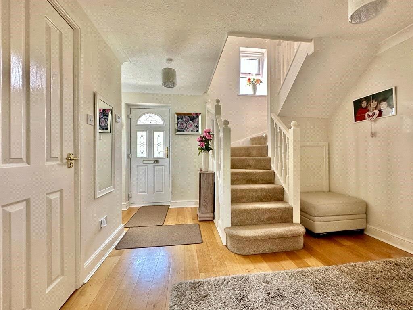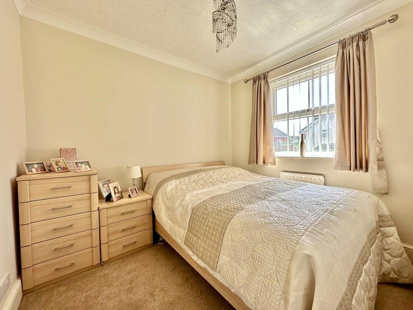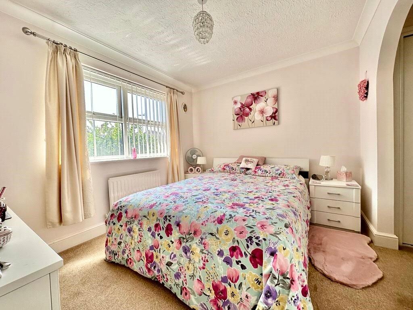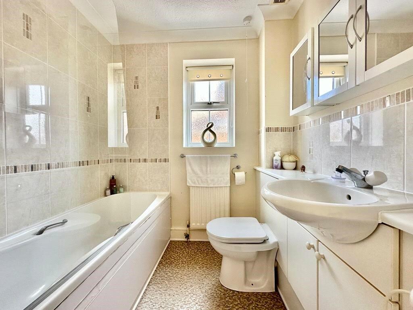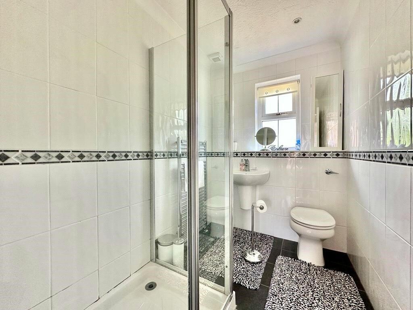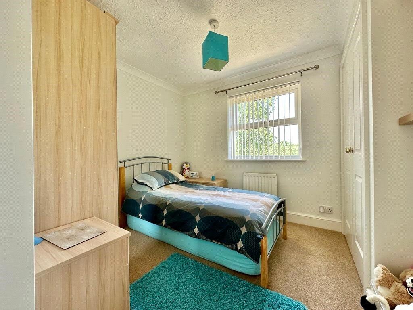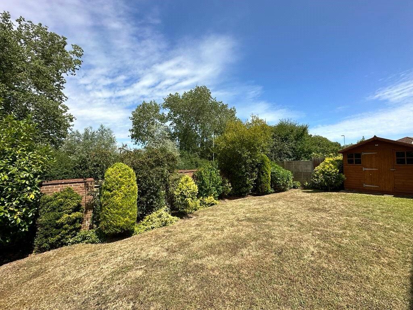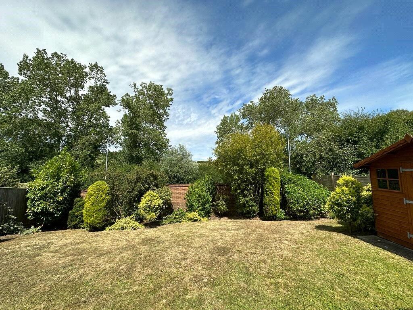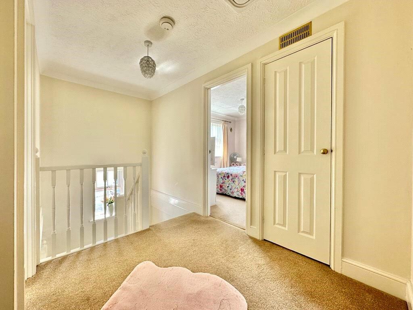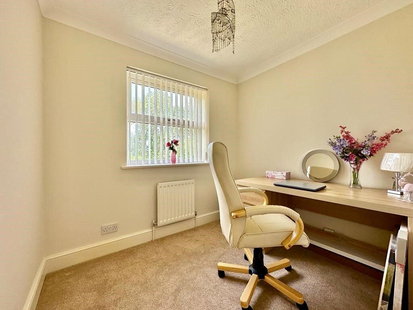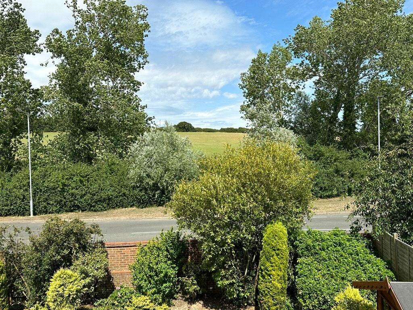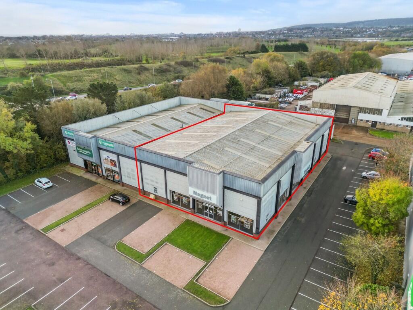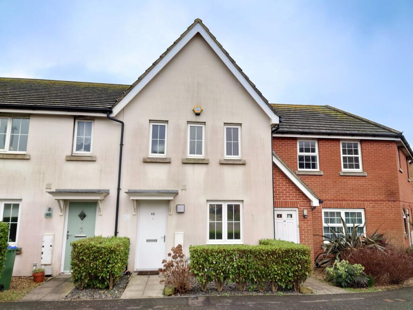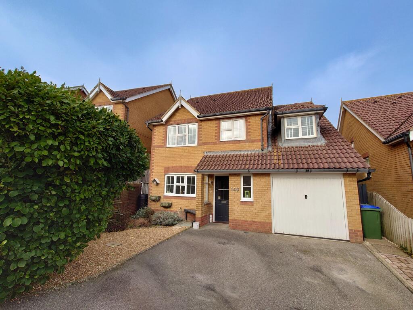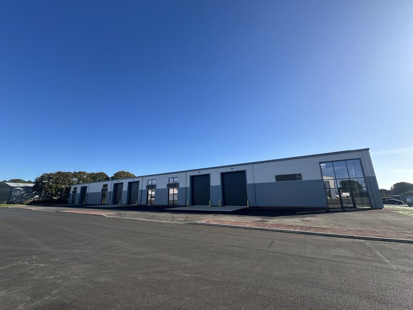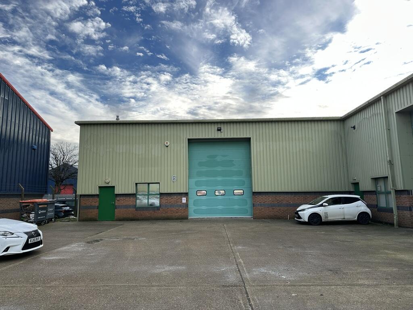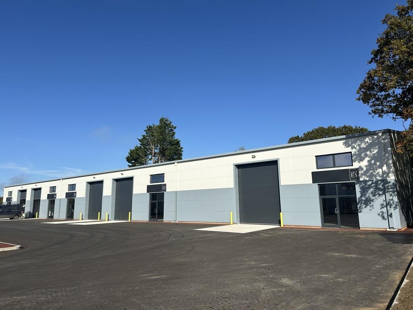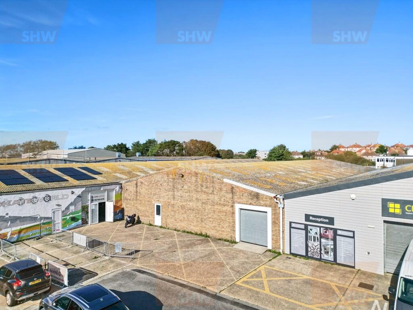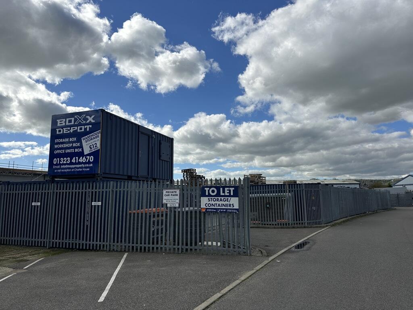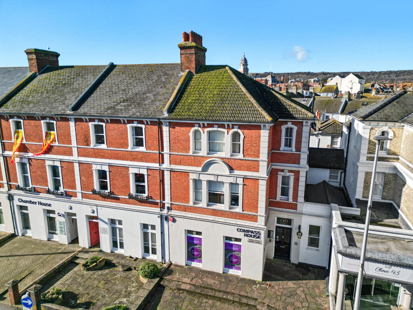Lowther Close, Eastbourne, East Sussex, BN23
For Sale : GBP 450000
Details
Bed Rooms
4
Bath Rooms
2
Property Type
Detached
Description
Property Details: • Type: Detached • Tenure: N/A • Floor Area: N/A
Key Features: • entrance porch • spacious reception hall • cloakroom/wc • sitting room • dining room • kitchen/breakfast room • master bedroom suite with en suite shower room and wc • 3 further bedrooms • bathroom with wc • gas fired central heating and double glazing
Location: • Nearest Station: N/A • Distance to Station: N/A
Agent Information: • Address: 36 Cornfield Road, Eastbourne, BN21 4QH
Full Description: An immaculately presented 4 bedroom detached house affording views over nearby fields and situated in a popular residential area of Eastbourne. The spaciously proportioned accommodation is beautifully kept by the present owner and provides generous accommodation including the wonderful light and spacious reception hall. The rear garden affords a lovely open aspect and great views are secured from two of the first floor bedrooms. An early appointment to view is strongly recommended to appreciate the high merit and appeal of this fine home.Lowther Close is situated in the popular area of north Langney not far from the amenities of the Langney shopping centre and about 2 miles from Eastbourne's seafront. Eastbourne town centre provides the principal shopping thoroughfare and a range of amenities including popular theatres and the newly constructed Beacon centre. Sporting facilities in the Eastbourne area include 3 principal golf courses and one of the largest sailing marinas on the south coast. To the west of Eastbourne lies miles of scenic downland countryside of the South Downs National Park.Spacious Reception Hallwith oak flooring, under stairs storage cupboard, radiator.Cloakroomwith wc, wash basin, radiator.Sitting Room4.62m x 4.27m (15' 2" x 14' 0")into the bay window and with lovely garden aspect, radiator.Dining Room4.01m x 2.57m (13' 2" x 8' 5")with aspect over the rear garden, radiator, double doors to the garden.Kitchen/Breakfast Room3.28m x 3.05m (10' 9" x 10' 0")and equipped with extensive range of working surfaces with drawers and cupboards below and matching range of cabinets above, inset double bowl sink unit with mixer tap, range of integrated appliances include the electric fan oven, electric hob with filter hood above and dishwasher, space for refrigerator/freezer and space and plumbing for washing machine. Door to side passage.-The handsome staircase rises from the reception hall to the large First Floor Landing with access to loft space, deep linen storage cupboard.Master Bedroom Suite comprising Bedroom 13.28m x 2.77m (10' 9" x 9' 1")excluding the depth of the recesses and extensive range of built in wardrobe cupboards, door toRefitted en Suite Shower Roomwith large shower unit and wall mounted fittings, wash basin, low level wc, heated towel rail.Bedroom 23.05m x 2.9m (10' 0" x 9' 6")affording fine views over the nearby fields, built in cupboards, radiator.Bedroom 32.74m x 2.29m (9' 0" x 7' 6")radiator.Bedroom 42.77m x 2.13m (9' 1" x 7' 0")excluding the door recess, lovely aspect toward the nearby fields, radiator.Bathroomwith white suite comprising panelled bath with shower over, wash basin with cupboards below, low level wc, radiator.OutsideThe principal area of garden is to the rear and extends to a depth of approximately 35' by a width of approximately 45'. The garden is part walled and principally laid to lawn with flower beds and borders. A wide paved patio flanks the rear elevation and provides an outdoor seating area. The garden secures a lovely open aspect. Timber garden shed. Gated side access.Garage5.18m x 2.62m (17' 0" x 8' 7")with electric roller door, pitched roof, personal door to rear garden.-The private entrance drive affords off road parking space.BrochuresParticulars
Location
Address
Lowther Close, Eastbourne, East Sussex, BN23
City
East Sussex
Features And Finishes
entrance porch, spacious reception hall, cloakroom/wc, sitting room, dining room, kitchen/breakfast room, master bedroom suite with en suite shower room and wc, 3 further bedrooms, bathroom with wc, gas fired central heating and double glazing
Legal Notice
Our comprehensive database is populated by our meticulous research and analysis of public data. MirrorRealEstate strives for accuracy and we make every effort to verify the information. However, MirrorRealEstate is not liable for the use or misuse of the site's information. The information displayed on MirrorRealEstate.com is for reference only.
Real Estate Broker
Rager & Roberts, Eastbourne
Brokerage
Rager & Roberts, Eastbourne
Profile Brokerage WebsiteTop Tags
Likes
0
Views
9
Related Homes
