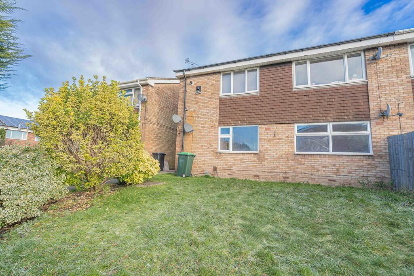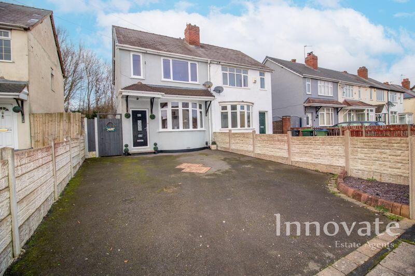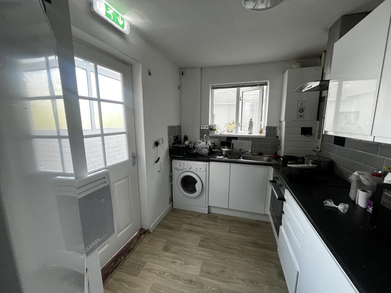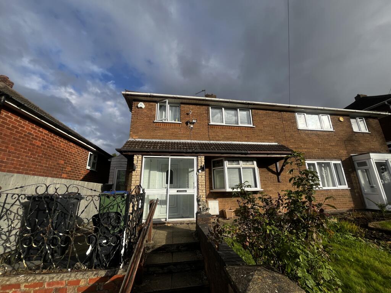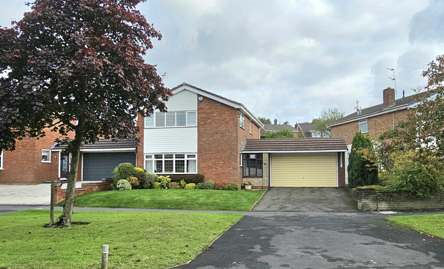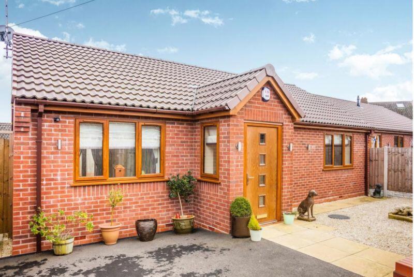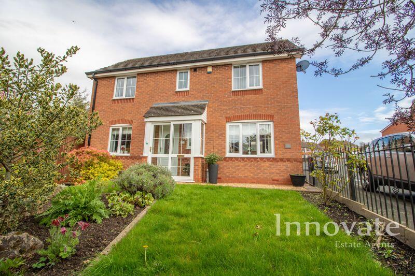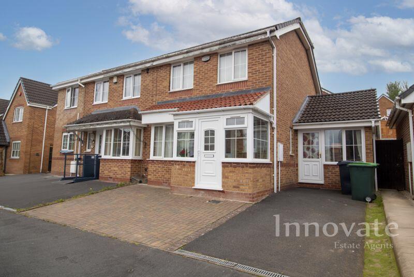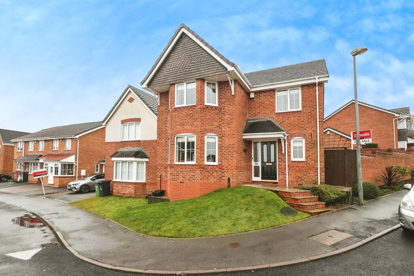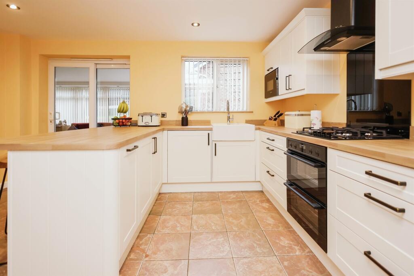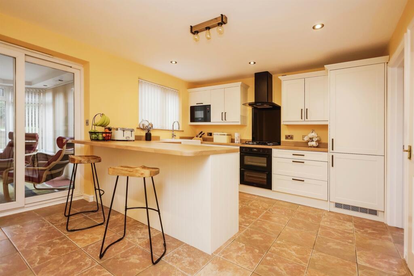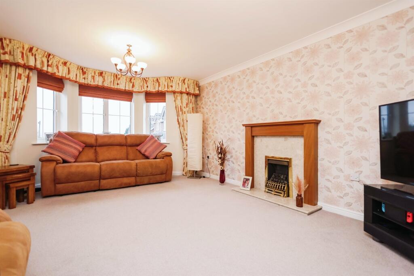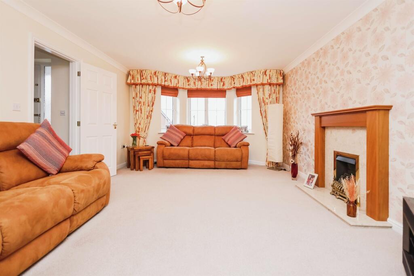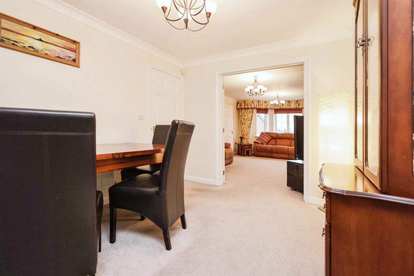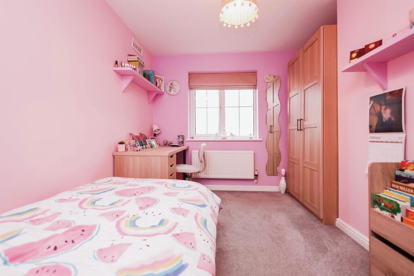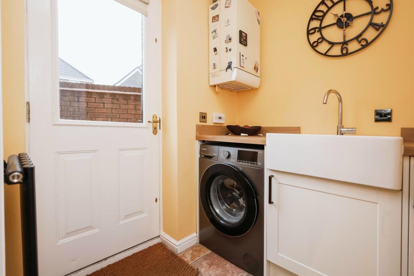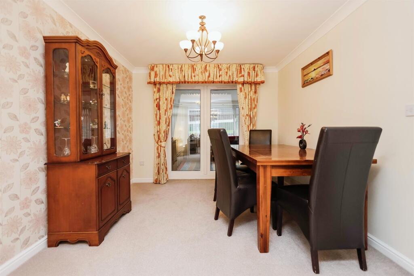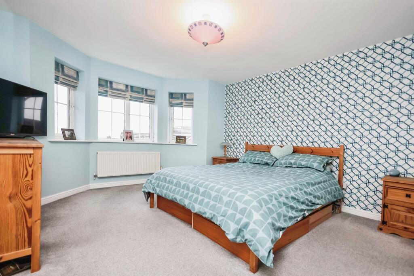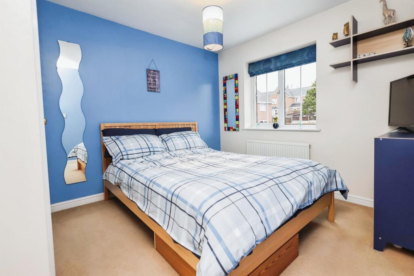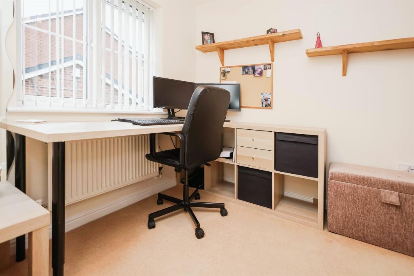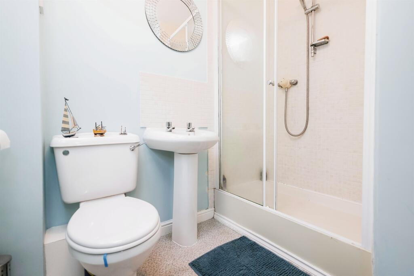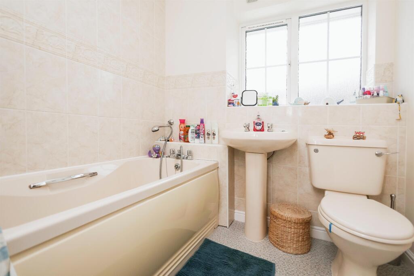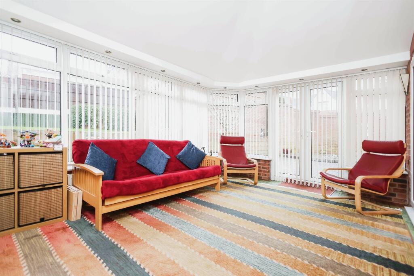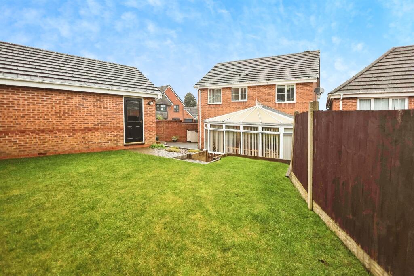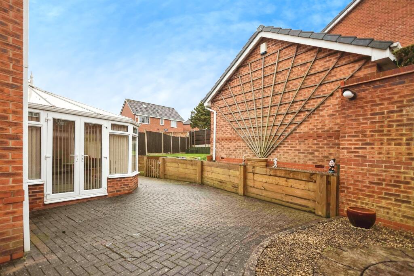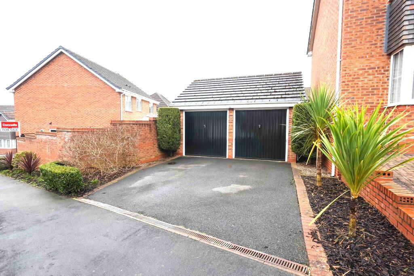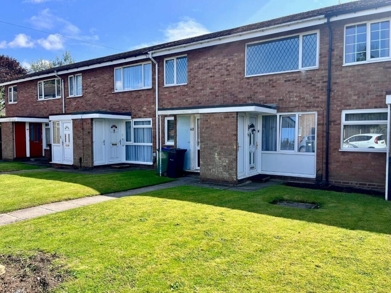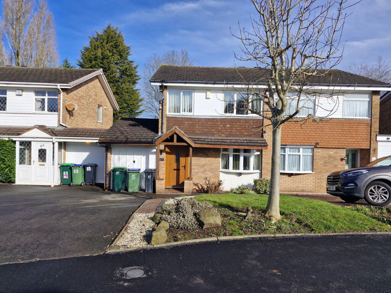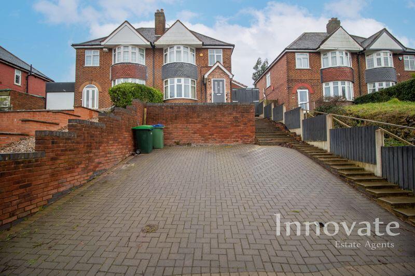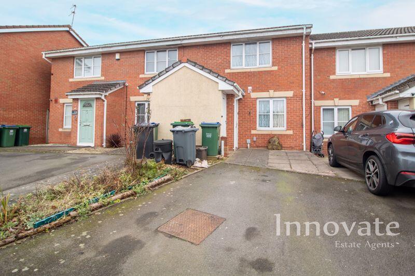Ludgate Close, Tividale, Oldbury
For Sale : GBP 425000
Details
Bed Rooms
4
Bath Rooms
1
Property Type
Detached
Description
Property Details: • Type: Detached • Tenure: N/A • Floor Area: N/A
Key Features: • BEAUTIFULLY PRESENTED THROUGHOUT • CONSERVATORY • DOWNSTAIRS WC • CORNER PLOT • KITCHEN/DINING FOR MODERN LIVING • FOUR BEDROOM • DOUBLE GARAGE & DRIVEWAY • MUST BE VIEWED
Location: • Nearest Station: N/A • Distance to Station: N/A
Agent Information: • Address: 70-76 Birmingham Street, Oldbury, B69 4EB
Full Description: SUMMARYThis beautifully presented four-bedroom family home offers spacious living and a welcoming atmosphere. With its thoughtful design and careful presentation, this properties perfect for modern family living.DESCRIPTIONThis beautifully presented four-bedroom family home offers spacious living and a welcoming atmosphere. The ground floor boasts a bright and airy lounge, a separate dining room,a downstairs WC perfect for convenience. and a lovely conservatory that adds extra space and natural light. The well-maintained driveway provides off-road parking, adding to the appeal of the home. With its thoughtful design and careful presentation, this properties perfect for modern family living.Entrance Hall Having door to front, and stairs to upper floor.Lounge 12' 7" x 15' 3" ( 3.84m x 4.65m )Double doors leading into the dining area, double glazed bay window to front and wall mounted radiator.Dining Room 11' 4" x 9' 8" ( 3.45m x 2.95m )French doors leading into conservatory, radiator.Kitchen 14' 3" x 12' 3" ( 4.34m x 3.73m )Having double glazed window to rear, wall and base units, integrated microwave oven and gas hob. Belfast sink integrated into work surface. Access to the pantry, space for fridge/freezer. Plumbing for dishwasherUtility 6' x 5' ( 1.83m x 1.52m )Base units, belfast sink, plumbing for washing machine, gas central heating boiler & extractor fan,W.C Having double glazed window, wash hand basin, low level WC and wall mounted radiator.Conservatory 11' 6" x 16' 1" ( 3.51m x 4.90m )Having two patio doors leading to rear garden, UPVC construction with windows looking over the garden.Landing Having an airing cupboard housing the water tank, doors leading to various rooms.Bedroom One 12' 10" plus recess x 13' 2" ( 3.91m plus recess x 4.01m )Having double glazed window to front, wall mounted radiator & two built in wardrobe..Ensuite Suite to comprise shower cubicle, wash hand basin, low level WC, extractor fan, partly tiled throughout & double glazed window to the side.Bedroom Two 10' 9" x 9' 5" max ( 3.28m x 2.87m max )Having double glazed window to rear, built in wardrobe and wall mounted radiator.Bedroom Three 11' 5" x 7' 7" plus recess ( 3.48m x 2.31m plus recess )Having double glazed window to front and wall mounted radiator.Bedroom Four 10' 9" max x 7' 10" ( 3.28m max x 2.39m )Having double glazed window to radiator.Bathroom Having bath with shower over, wash hand basin, low level WC, double glazed window and wall mounted radiator.Rear Garden Patio area with a well maintained lawn beyond, outside tap, various shrubbery, electric point, garden lighting access to garage.Double Garage Having up & over doors with the added advantage of electric to both garages.1. MONEY LAUNDERING REGULATIONS - Intending purchasers will be asked to produce identification documentation at a later stage and we would ask for your co-operation in order that there will be no delay in agreeing the sale. 2: These particulars do not constitute part or all of an offer or contract. 3: The measurements indicated are supplied for guidance only and as such must be considered incorrect. 4: Potential buyers are advised to recheck the measurements before committing to any expense. 5: Connells has not tested any apparatus, equipment, fixtures, fittings or services and it is the buyers interests to check the working condition of any appliances. 6: Connells has not sought to verify the legal title of the property and the buyers must obtain verification from their solicitor.BrochuresFull Details
Location
Address
Ludgate Close, Tividale, Oldbury
City
Tividale
Features And Finishes
BEAUTIFULLY PRESENTED THROUGHOUT, CONSERVATORY, DOWNSTAIRS WC, CORNER PLOT, KITCHEN/DINING FOR MODERN LIVING, FOUR BEDROOM, DOUBLE GARAGE & DRIVEWAY, MUST BE VIEWED
Legal Notice
Our comprehensive database is populated by our meticulous research and analysis of public data. MirrorRealEstate strives for accuracy and we make every effort to verify the information. However, MirrorRealEstate is not liable for the use or misuse of the site's information. The information displayed on MirrorRealEstate.com is for reference only.
Related Homes
