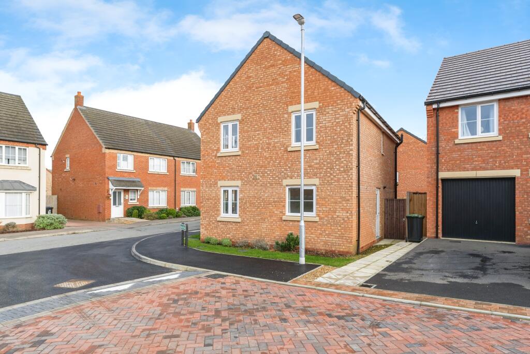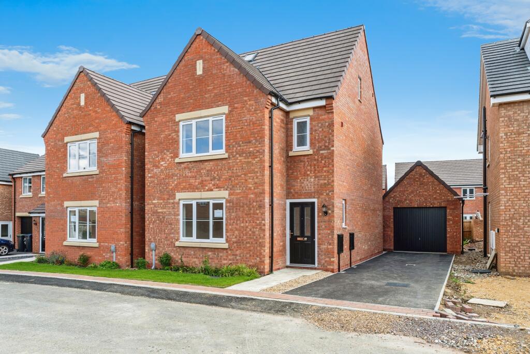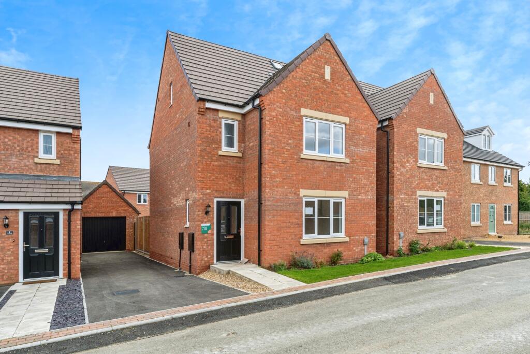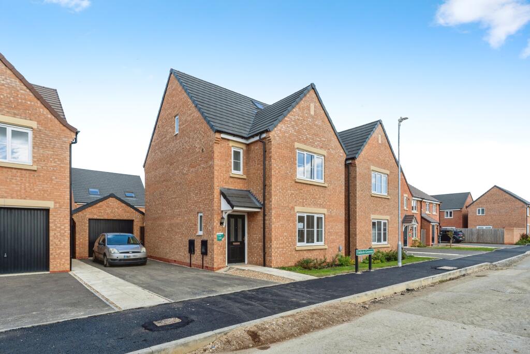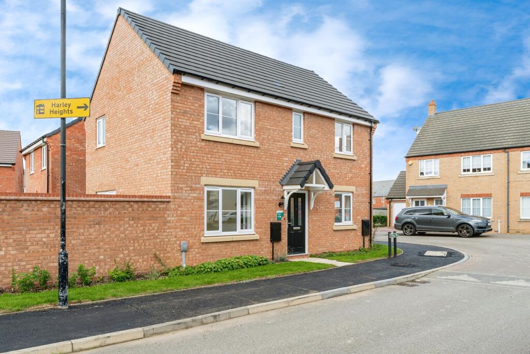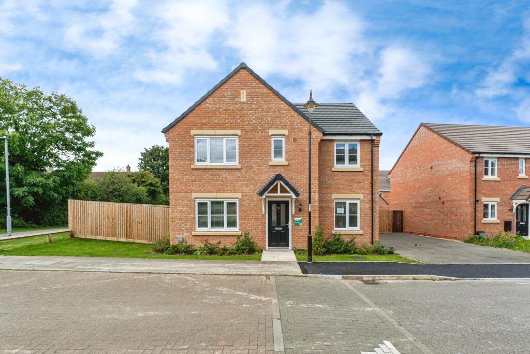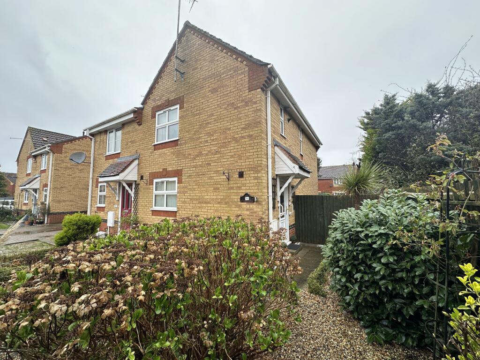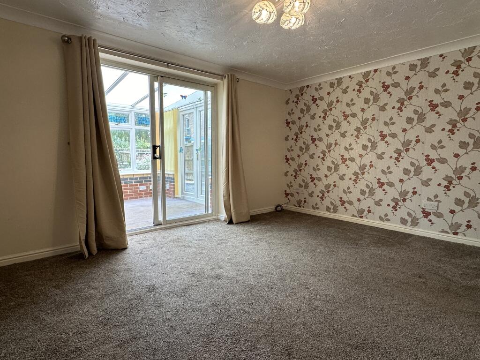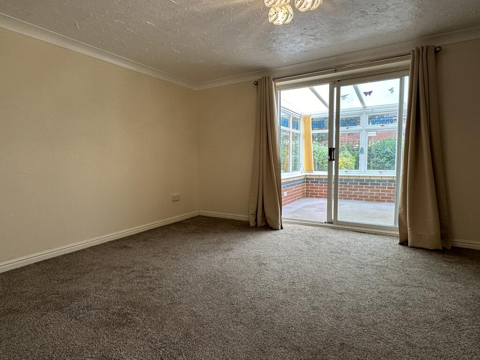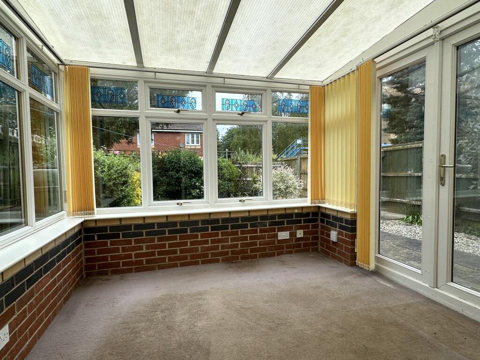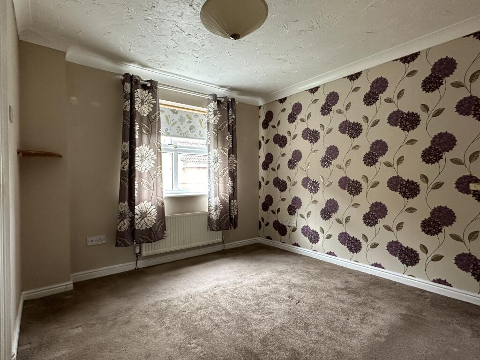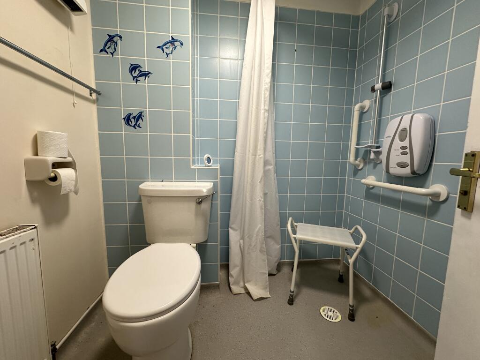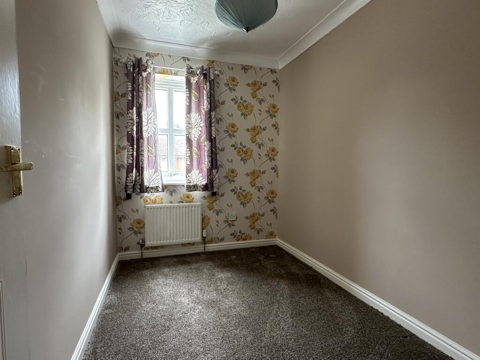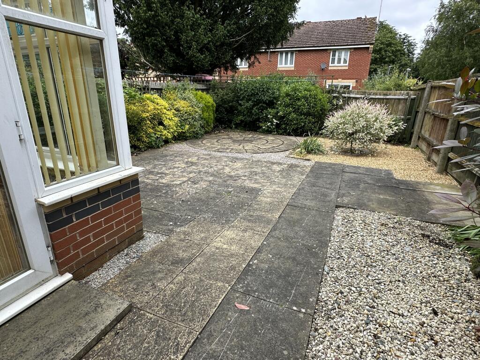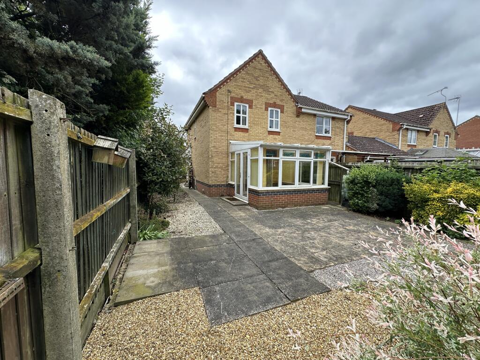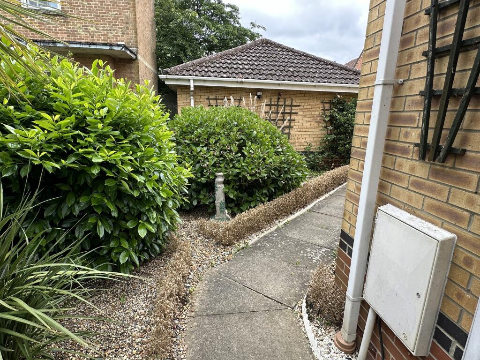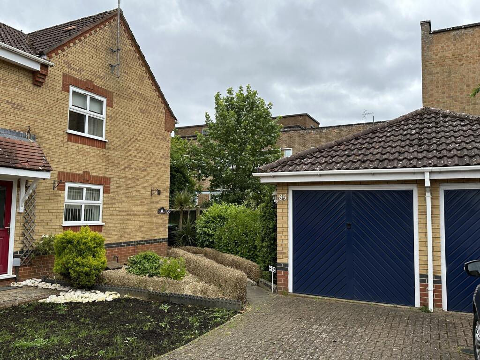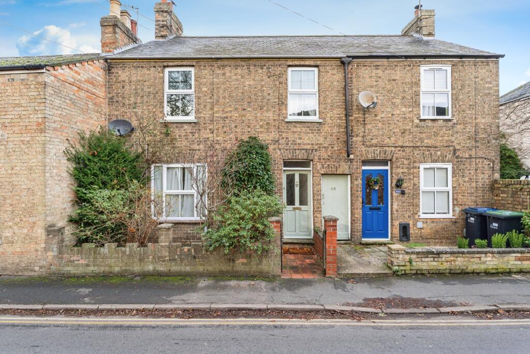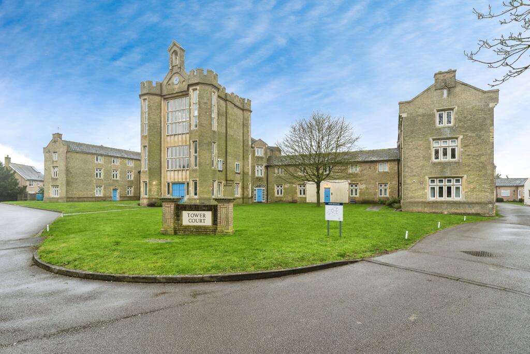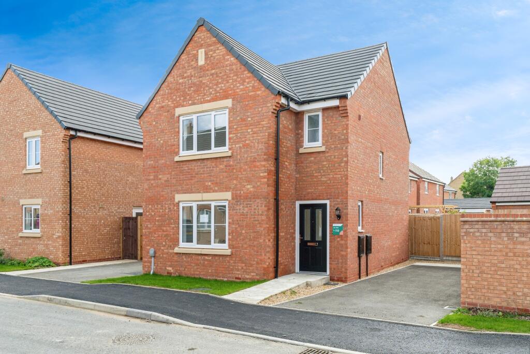Lumley Close, Ely, Cambridgeshire
For Sale : GBP 299950
Details
Bed Rooms
3
Bath Rooms
2
Property Type
End of Terrace
Description
Property Details: • Type: End of Terrace • Tenure: N/A • Floor Area: N/A
Key Features: • Entrance Hall & Downstairs Cloakroom • Living Room • Kitchen • Conservatory • Three Bedrooms (One with En-Suite Shower Room) • Wet Room (Formerly Bathroom) • Off Road Parking & Garage • Enclosed Rear Garden • No Upward Chain
Location: • Nearest Station: N/A • Distance to Station: N/A
Agent Information: • Address: 26 High Street, Ely, CB7 4JU
Full Description: A well-proportioned three bedroom semi-detached house with conservatory, garage and the benefit of no upward chain.ELYHome to a world famous 900 year old Cathedral, the historic city of ELY lies on the river Great Ouse probably no more than 15 miles from the City of Cambridge. There are a very good range of shopping facilities within the centre itself including a market which takes place on both Thursdays and Saturdays. A comprehensive range of local schooling is available. The area boasts a number of sporting facilities including an 18 hole golf course, indoor swimming pool, gymnasium and squash club whilst socially there are an excellent variety of pubs and restaurants, including the new Ely Leisure Village anchored by a 6 screen Cineworld with family restaurants and takeaways. The A10 links the two cities from which links to the A14 and M11 provide routes to London (70 miles) and the rest of the country. From Ely's mainline rail station Cambridge can be reached in approximately 17 minutes with London beyond (Kings Cross / Liverpool Street) which can be accessed within 1 hour 15 minutes.ENTRANCE HALLEntrance door with double glazed inset, radiator, staircase rising to first floor with useful storage area under and door to:-DOWNSTAIRS CLOAKROOMSuite comprising low level WC and wash hand basin with tiled splashbacks. Radiator.KITCHEN3.70 m x 2.62 m (12'2" x 8'7")with double glazed window to front. Range of wall and base units with roll edge work surfaces over, inset single drainer sink unit and tiled splashbacks. Built-in cooking appliances (not tested) including an electric oven/grill and four ring gas hob with extractor over. Plumbing and space for washing machine. Radiator.LIVING ROOM4.53 m x 3.62 m (14'10" x 11'11")with double glazed sliding patio doors to conservatory. Radiator.CONSERVATORY2.86 m x 2.67 m (9'5" x 8'9")Of brick and double glazed construction under a mono pitched polycarbonate roof with double doors to garden.FIRST FLOOR LANDINGwith roof space and door to:-BEDROOM ONE3.43 m x 3.17 m (11'3" x 10'5")with double glazed window to front. Radiator, built-in cupboard with three linen shelves also housing a gas fired wall mounted boiler serving the central heating and hot water systems. Door to:-EN-SUITE SHOWER ROOMwith double glazed window to side. Suite comprising shower cubicle, WC and pedestal wash hand basin. Radiator.BEDROOM TWO2.86 m x 1.87 m (9'5" x 6'2")with double glazed window to rear. Radiator.BEDROOM THREE2.58 m x 2.16 m (8'6" x 7'1")with double glazed window to front. Radiator.WET ROOMFormerly the bathroom, converted into a wet room which consists of a shower, wash hand basin and WC. Radiator.EXTERIORThe property is tucked away within a small spur off the close and sits behind a front garden which is mainly gravelled either side of a pathway to the front door. The rear garden has been designed with low maintenance in mind and consists of paved and gravel areas with several shrubs. Garage immediately to the front of the property with up and over door and herringbone block paved driveway providing off street parking for one further vehicle.BrochuresSales Details - 85 Lumley Close Ely CB7 4FF
Location
Address
Lumley Close, Ely, Cambridgeshire
City
Ely
Features And Finishes
Entrance Hall & Downstairs Cloakroom, Living Room, Kitchen, Conservatory, Three Bedrooms (One with En-Suite Shower Room), Wet Room (Formerly Bathroom), Off Road Parking & Garage, Enclosed Rear Garden, No Upward Chain
Legal Notice
Our comprehensive database is populated by our meticulous research and analysis of public data. MirrorRealEstate strives for accuracy and we make every effort to verify the information. However, MirrorRealEstate is not liable for the use or misuse of the site's information. The information displayed on MirrorRealEstate.com is for reference only.
Related Homes
