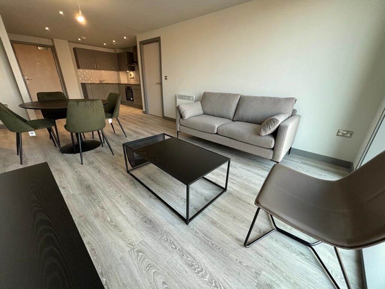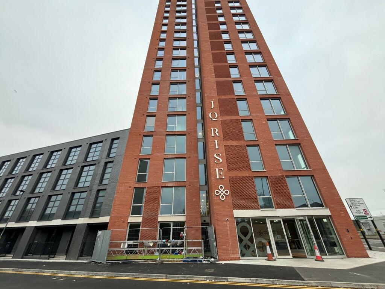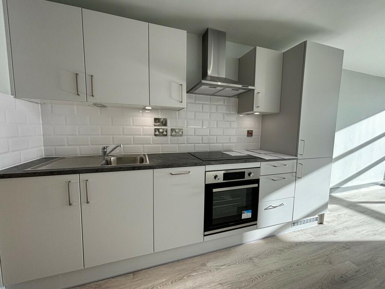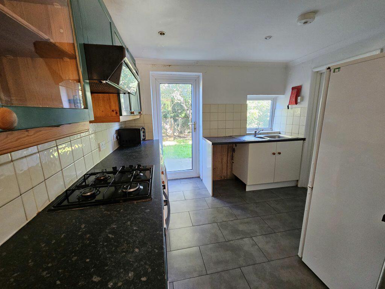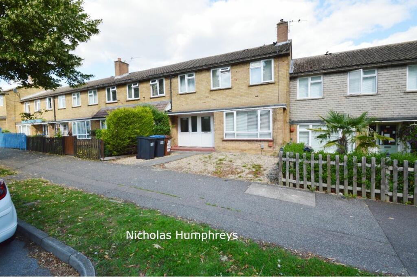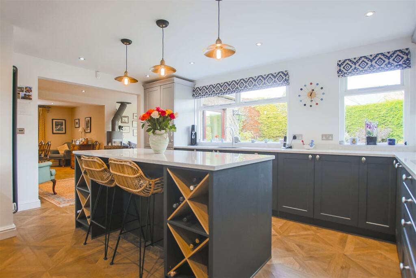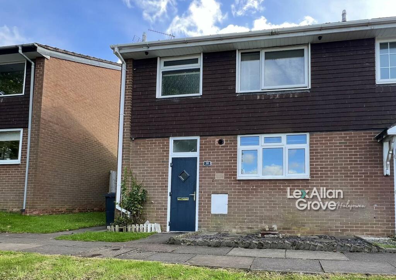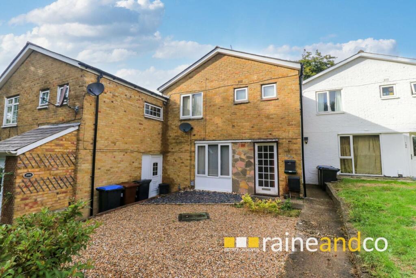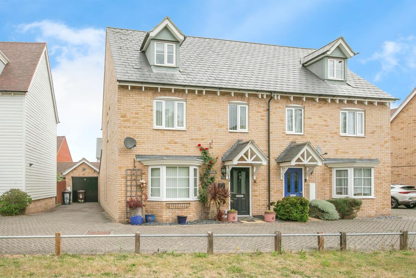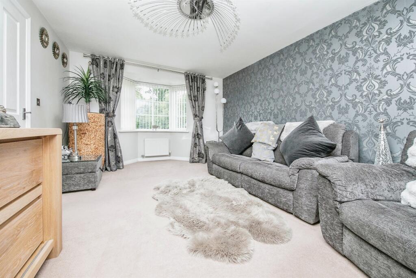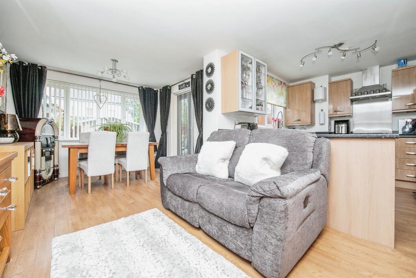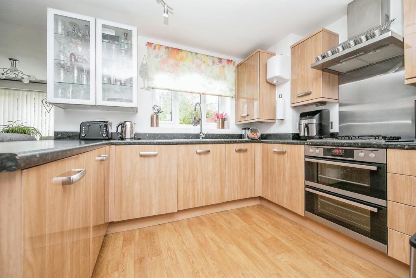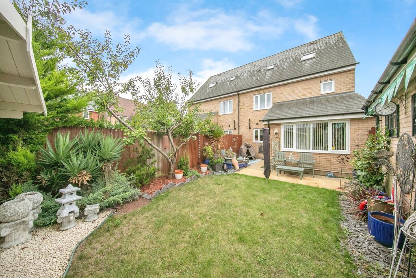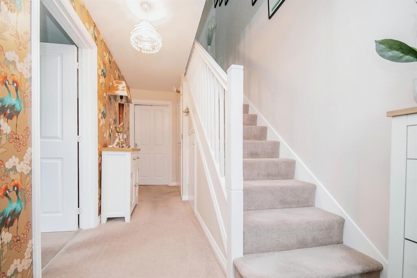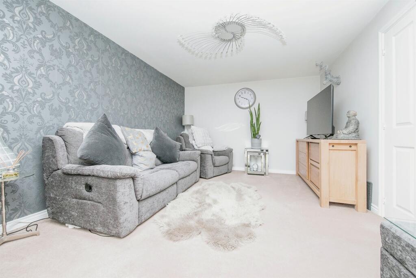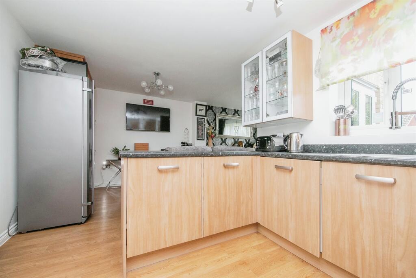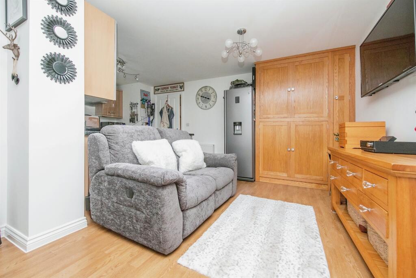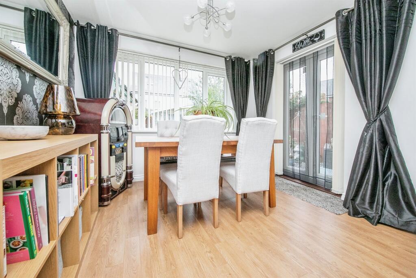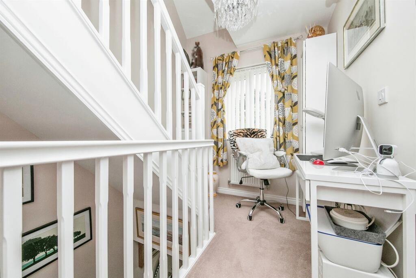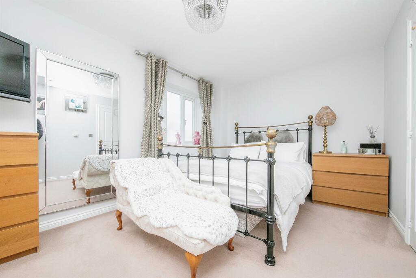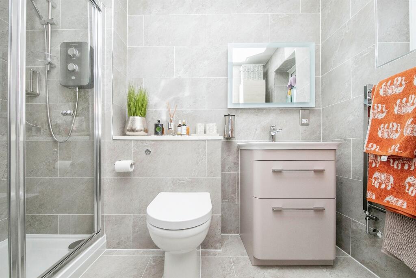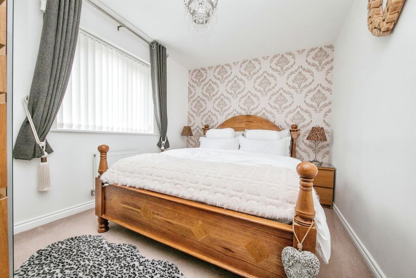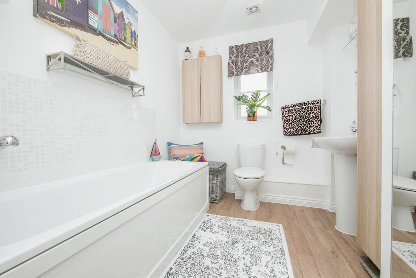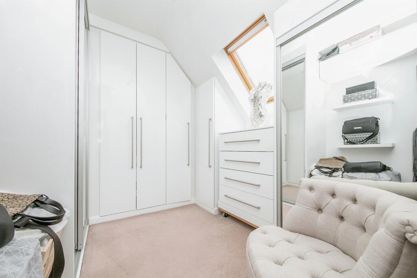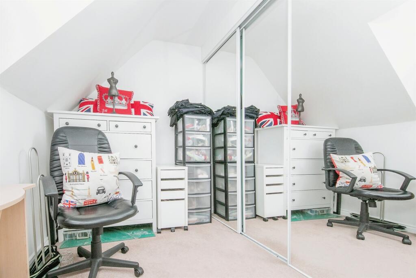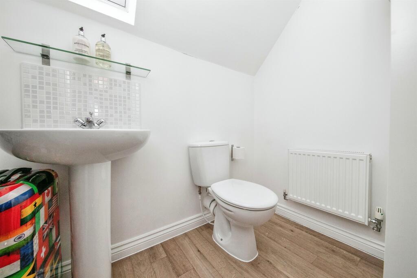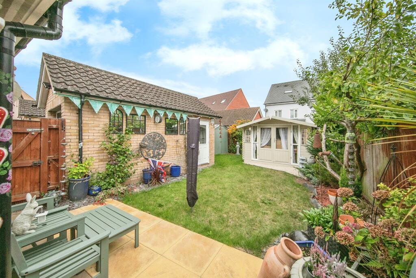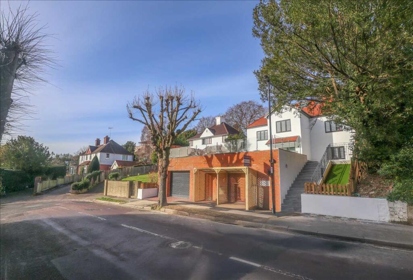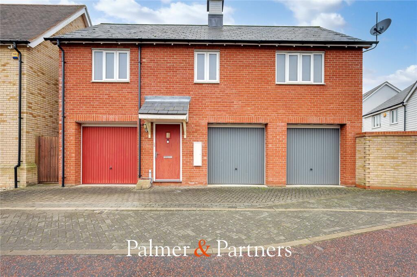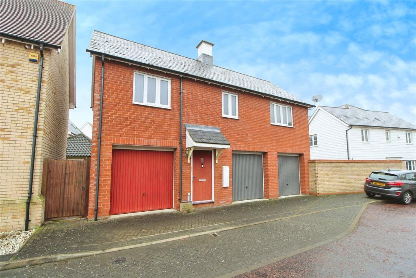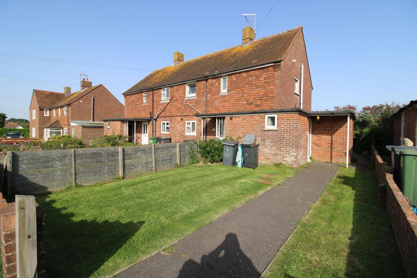Lungley Rise, COLCHESTER
For Sale : GBP 375000
Details
Bed Rooms
4
Bath Rooms
4
Property Type
Semi-Detached
Description
Property Details: • Type: Semi-Detached • Tenure: N/A • Floor Area: N/A
Key Features: • Modern Semi Detached Family Home • Spacious Living Accommodation • Four Bedrooms • Cloakroom, En Suite & Family Bathroom • Lovely Rear Garden With Summer House • Off Road Parking & Detached Garage • Beautifully Presented Throughout
Location: • Nearest Station: N/A • Distance to Station: N/A
Agent Information: • Address: 8 Culver Street West Colchester CO1 1JG
Full Description: SUMMARYThis attractive four bedroom semi detached house is situated on the south side of Colchester and offers spacious and beautifully presented accommodation throughout. The property could be an ideal family home with flexible accommodation arranged over three levels.DESCRIPTIONEarly viewing is strongly advised of this modern three storey semi detached family home situated on the outskirts of Colchester. Ground floor accommodation comprises entrance hall, cloakroom, lounge with bay window to front and generous open plan kitchen/diner/family room. The first floor offers master bedroom with modern en suite shower room, second bedroom and a family bathroom. The top floor offers two further bedrooms and cloakroom.Entrance Door To: Entrance Hall Stairs to first floor, cupboard under stairs, radiator, doors to:Cloakroom Recently installed suite comprising low level w.c. and vanity wash hand basin, part tiled, heated towel rail.Lounge 16' 1" into bay x 11' ( 4.90m into bay x 3.35m )Upvc double glazed bay window to front, radiator.Kitchen/Diner/Family Room 19' 1" max x 18' 1" max ( 5.82m max x 5.51m max )Kitchen area with range of base and eye level cupboards and drawers, work surfaces, one and a quarter sink unit, integrated double oven and four ring gas hob with extractor hood over, dishwasher, washing machine, under counter fridge and freezer. Laminate flooring, radiator, two upvc double glazed windows to rear, upvc double glazed Doors to side giving access to garden.First Floor Accommodation Landing Airing cupboard, upvc double glazed window to front, radiator, stairs to second floor, doors to:Bedroom One 13' 1" x 9' 1" ( 3.99m x 2.77m )Upvc double glazed window to rear, radiator, door to:En Suite Recently installed suite comprising double shower cubicle, low level w.c. and vanity wash hand basin, heated towel rail, tiled walls and floor, upvc double glazed window to rear.Bedroom Two 11' 1" x 8' 1" ( 3.38m x 2.46m )Upvc double glazed window to front, radiator.Family Bathroom Three piece suite comprising panel enclosed bath, pedestal wash hand basin and low level w.c., radiator, laminate flooring, part tiled walls, upvc double glazed window to side.Second Floor Accommodation Landing Loft access, large storage cupboard, doors to:Bedroom Three 11' 1" max x 8' ( 3.38m max x 2.44m )Upvc double glazed box bay window to front, built-in triple slider wardrobe, radiator, eaves storage, sloping ceiling.Bedroom Four 9' 1" max x 8' 1" max ( 2.77m max x 2.46m max )Built-in wardrobes, double glazed skylight window to rear, radiator, sloping ceiling.Cloakroom Two piece suite comprising low level w.c. and wash hand basin, radiator, double glazed skylight window to rear, laminate flooring, sloping ceiling.Outside Front There is a driveway providing off road parking and access to the Garage. Gated access to rear garden. There is a lovely communal greensward area to the front of the property.Detached Garage 17' 1" x 8' 1" ( 5.21m x 2.46m )With up and over door, storage in rafters, power and light available.Rear The rear garden is laid to lawn with paved patio area, flower and shrub borders, shingle and slate beds and summer house, all enclosed by panel fencing.Summer House 9' 1" x 7' 1" ( 2.77m x 2.16m )Wood built with window to front, power and light.DIRECTIONSRefer to map1. MONEY LAUNDERING REGULATIONS: Intending purchasers will be asked to produce identification documentation at a later stage and we would ask for your co-operation in order that there will be no delay in agreeing the sale. 2. General: While we endeavour to make our sales particulars fair, accurate and reliable, they are only a general guide to the property and, accordingly, if there is any point which is of particular importance to you, please contact the office and we will be pleased to check the position for you, especially if you are contemplating travelling some distance to view the property. 3. The measurements indicated are supplied for guidance only and as such must be considered incorrect. 4. Services: Please note we have not tested the services or any of the equipment or appliances in this property, accordingly we strongly advise prospective buyers to commission their own survey or service reports before finalising their offer to purchase. 5. THESE PARTICULARS ARE ISSUED IN GOOD FAITH BUT DO NOT CONSTITUTE REPRESENTATIONS OF FACT OR FORM PART OF ANY OFFER OR CONTRACT. THE MATTERS REFERRED TO IN THESE PARTICULARS SHOULD BE INDEPENDENTLY VERIFIED BY PROSPECTIVE BUYERS OR TENANTS. NEITHER SEQUENCE (UK) LIMITED NOR ANY OF ITS EMPLOYEES OR AGENTS HAS ANY AUTHORITY TO MAKE OR GIVE ANY REPRESENTATION OR WARRANTY WHATEVER IN RELATION TO THIS PROPERTY.BrochuresFull Details
Location
Address
Lungley Rise, COLCHESTER
City
Lungley Rise
Features And Finishes
Modern Semi Detached Family Home, Spacious Living Accommodation, Four Bedrooms, Cloakroom, En Suite & Family Bathroom, Lovely Rear Garden With Summer House, Off Road Parking & Detached Garage, Beautifully Presented Throughout
Legal Notice
Our comprehensive database is populated by our meticulous research and analysis of public data. MirrorRealEstate strives for accuracy and we make every effort to verify the information. However, MirrorRealEstate is not liable for the use or misuse of the site's information. The information displayed on MirrorRealEstate.com is for reference only.
Real Estate Broker
William H. Brown, Colchester
Brokerage
William H. Brown, Colchester
Profile Brokerage WebsiteTop Tags
Four BedroomsLikes
0
Views
9
Related Homes
