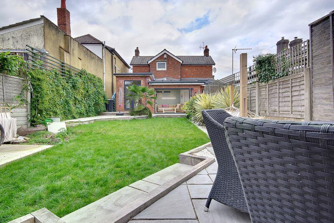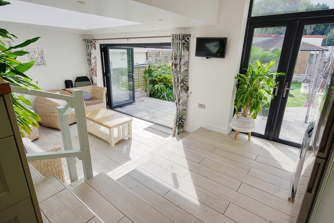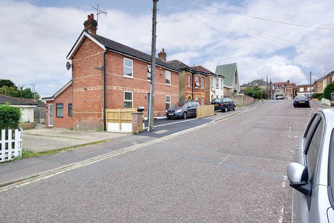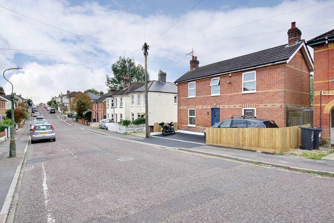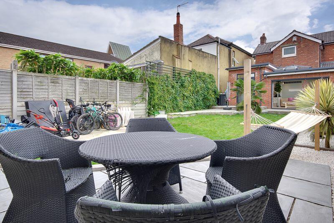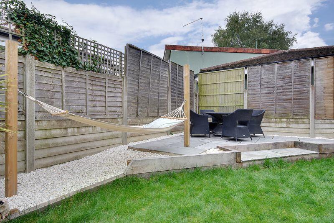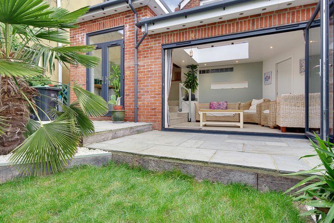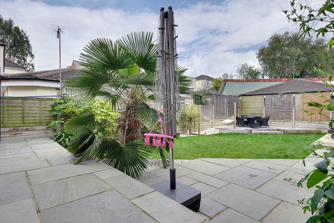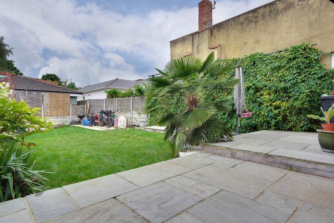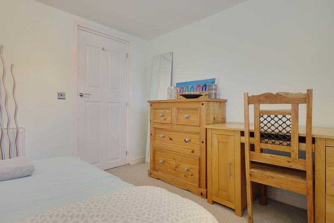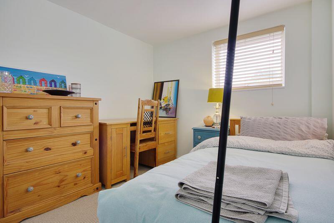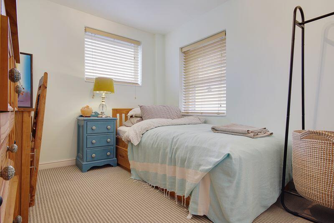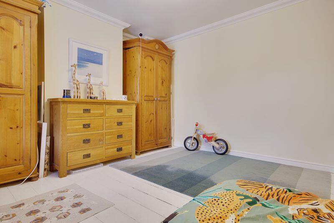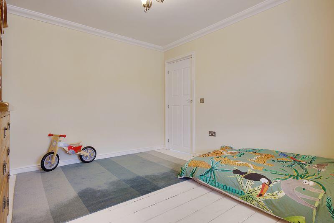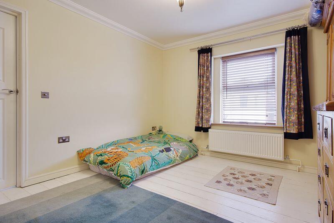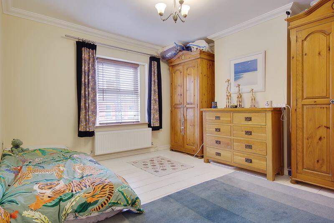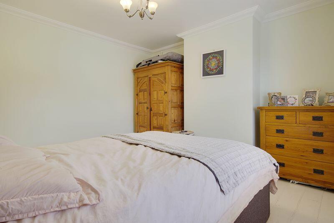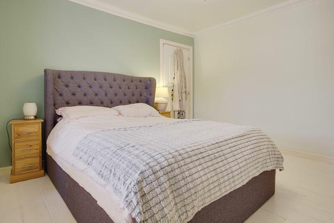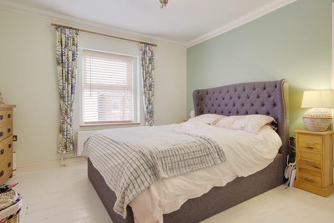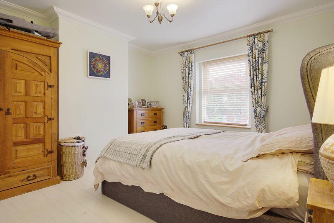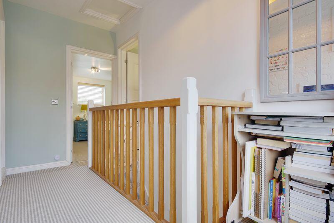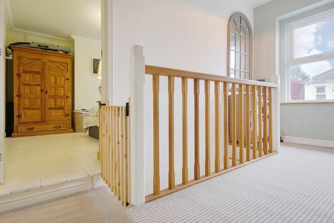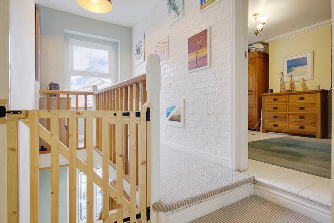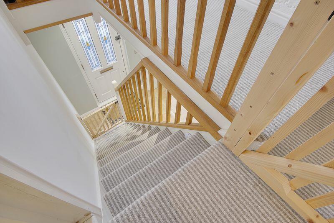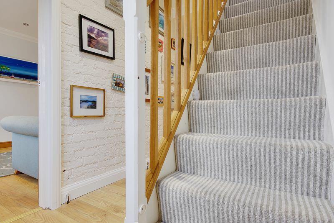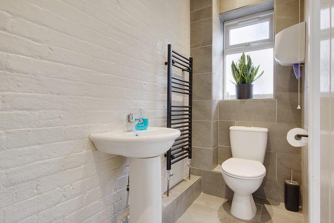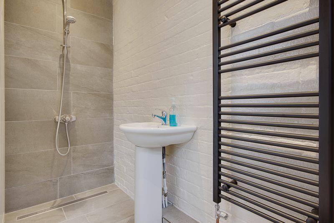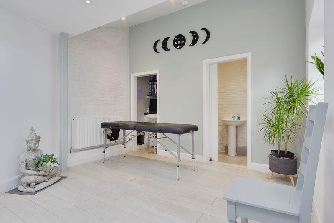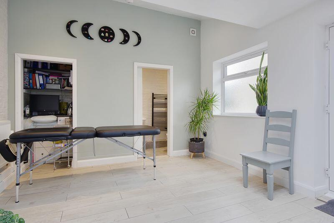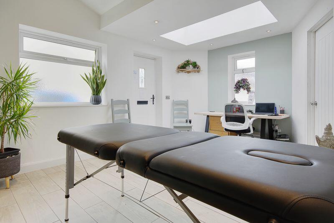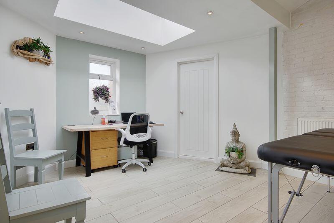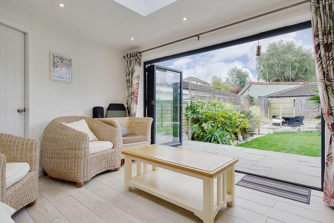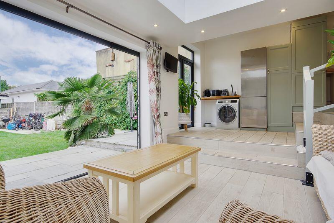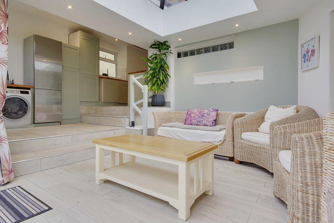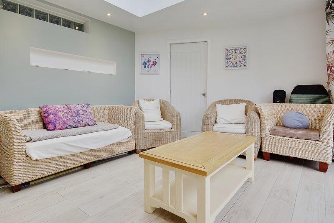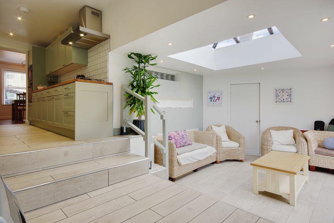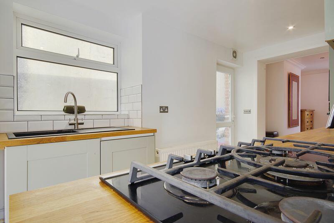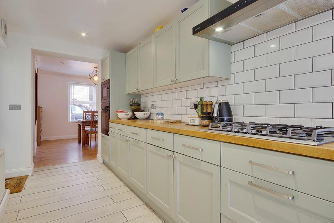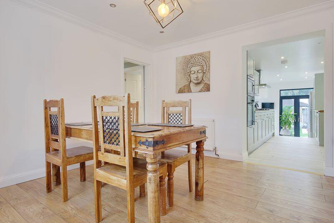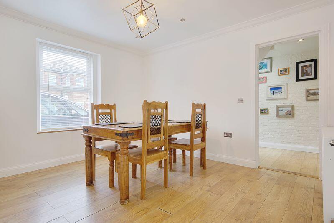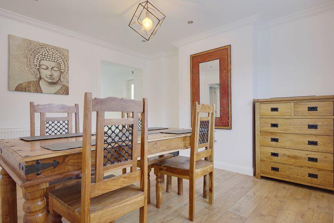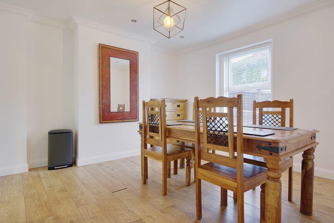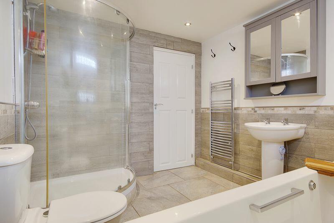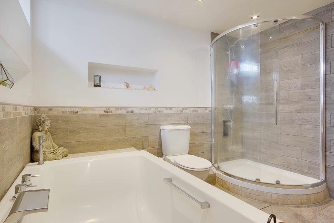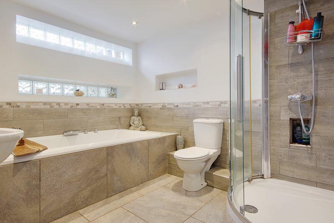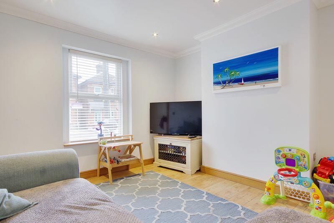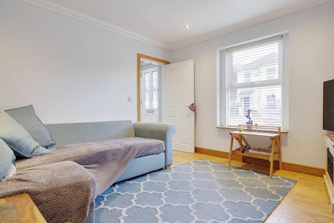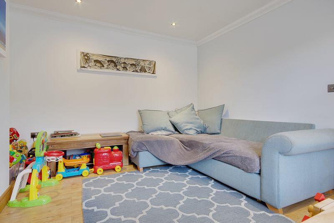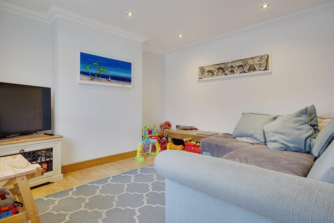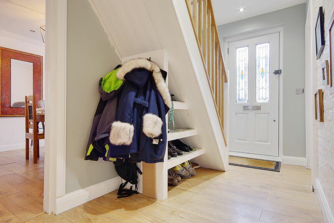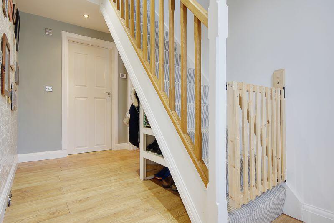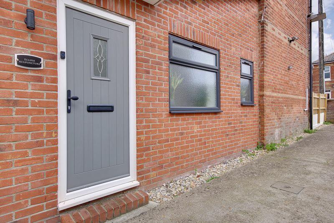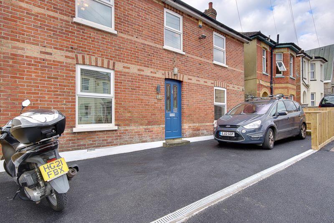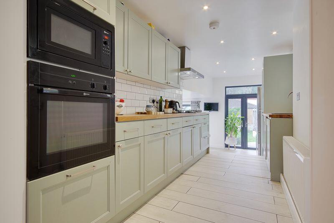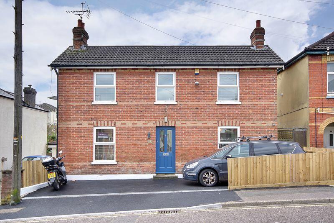Luther Road, Bournemouth
For Sale : GBP 465000
Details
Bed Rooms
4
Bath Rooms
2
Property Type
Detached
Description
Property Details: • Type: Detached • Tenure: N/A • Floor Area: N/A
Key Features: • A unique extended three/four bedroom, refurbished detached house situated conveniently for popular local primary and secondary schools, Winton High Street, Charminster High Street, • Hallway, lounge, bathroom, dining room, open plan split-level kitchen/utility/living room with bifold doors to garden. • Studio/office/potential bedroom four with independent access and shower room on the ground floor. • On the first floor, there is a landing and three double bedrooms. • The property benefits from a newly laid drive for two vehicles, a landscaped rear garden. • Character features (some exposed brick and painted floorboards), double glazing and gas fired central heating. • Ideal family home, home and income, work from home, and multi-generational family living opportunity.
Location: • Nearest Station: N/A • Distance to Station: N/A
Agent Information: • Address: Clifton House 10 Poole Hill Bournemouth Dorset BH2 5PS
Full Description: A unique extended three/four bedroom, refurbished detached house situated conveniently for popular local primary and secondary schools, Winton High Street, Charminster High Street, and direct links to Bournemouth, Boscombe and further afield.
The accommodation offers a hallway, lounge, bathroom, dining room, open plan split-level kitchen/utility/living room with bifold doors to garden and studio/office/potential bedroom four with independent access and shower room on the ground floor.
On the first floor, there is a landing and three double bedrooms.
The property benefits from a newly laid drive for two vehicles, a landscaped rear garden, character features (some exposed brick and painted floorboards), double glazing and gas fired central heating,
Ideal family home, home and income, work from home, and multi-generational family living opportunity.Front External:Laid to tarmac with drop curb, providing parking for two vehicles, enclosed by low-level fencing also giving gate to side path, composite front door to:Entrance Hall:12' 0'' x 5' 0'' (3.65m x 1.52m)Spotlights, smoke alarm, painted and sealed exposed brick wall, shelving recess, also housing electric consumer unit and meter, laminate flooring, doors to accommodation, stairs to first floor.Lounge:12' 0'' x 11' 7'' max into recess (3.65m x 3.53m)Window to front aspect, spotlights, radiator, TV, laminate flooring.Bathroom:9' 8'' x 8' 6'' (2.94m x 2.59m)Spotlights, feature glazed light brick recess, additional shelving recess, extractor fan, tiled walls and floor, luxury oversized bath with contemporary mixer tap over, curved glazed corner shower enclosure (with inset mixer shower and toiletry recess), pedestal wash hand basin with mirror cabinet above, chrome ladder style towel radiator.Dining Room:11' 11'' x 11' 8'' max into recess (3.63m x 3.55m)Spotlights, radiator, window to front aspect, laminate flooring, opening to:Split level Kitchen/Utility Space Overall: Overall: 21' 7'' max x 7' 2'' max (6.57m x 2.18m)Kitchen Area:Spotlight, extractor fan, obscured door to side aspect leading to side path, radiator, window to side aspect, range of eye and base units, solid oak work surfaces, five ring gas hob with hood over, composite sink with mixed tap over, integrated dishwasher, electric oven, integrated microwave, range of drawers, splash-back tiling, tiled floor, steps to:Utility Area:Spotlights, further cabinets and matching work surfaces, space for fridge/freezer, space and plumbing for washer dryer, doors leading to rear garden, tiled floor, steps to:Living Room Area:(Irregular Shape) 14' 0'' max x 11' 1'' max (4.26m x 3.38m)Feature lantern skylight, spotlights, radiator, display shelving recess, tiled floor, bifold doors to rear patio and garden, internal doorway to:Studio/Office/Potential Bedroom Four: 13' 10'' x 11' 11'' (4.21m x 3.63m)Irregular shape, currently used as a treatment room. Spotlights, smoke alarm, semi vaulted ceiling with feature lantern skylight, obscured windows to side and rear aspects, radiator, tiled floor, composite door giving independent external access via right of way from Luther Road, door to cupboard space (3' 7“ x 3' 0“ - providing shelving and storage, also housing independent consumer unit), feature sealed and painted exposed brick wall, door to:Wet Room:8' 1'' x 3' 7'' max (2.46m x 1.09m)Spotlight, extractor fan, service hatch to roof void, obscured window to side aspect, WC, paper towel dispenser, ladder towel, radiator, pedestal wash and basin, inset mixer shower insert shower drain, wall and floor, feature painted and sealed exposed brick wallFirst Floor Landing:11' 11'' x 5' 6'' (3.63m x 1.68m)Window to front aspect, smoke alarm, hatch to loft, doors to bedrooms.Bedroom One:11' 11'' x 11' 8'' max to recess (3.63m x 3.55m)Window to front aspect, radiator, painted floorboards.Bedroom Two:11' 10'' x 11' 6'' max into recess (3.60m x 3.50m)Window to front aspect, radiator, painted floorboards.Bedroom Three:9' 9'' x 8' 5'' (2.97m x 2.56m)Windows to side and rear aspects, radiator.Rear External:Split level, L- shaped patio area, lawn area, retained beds with established shrubs and palms, further rear raised patio area with hammock stand, additional recently laid concrete base ready for a storage shed. Enclosed by fencing, path and steps lead down the side of the property past the kitchen door and to the front drive by secure gate.BrochuresProperty BrochureFull Details
Location
Address
Luther Road, Bournemouth
City
Luther Road
Features And Finishes
A unique extended three/four bedroom, refurbished detached house situated conveniently for popular local primary and secondary schools, Winton High Street, Charminster High Street,, Hallway, lounge, bathroom, dining room, open plan split-level kitchen/utility/living room with bifold doors to garden., Studio/office/potential bedroom four with independent access and shower room on the ground floor., On the first floor, there is a landing and three double bedrooms., The property benefits from a newly laid drive for two vehicles, a landscaped rear garden., Character features (some exposed brick and painted floorboards), double glazing and gas fired central heating., Ideal family home, home and income, work from home, and multi-generational family living opportunity.
Legal Notice
Our comprehensive database is populated by our meticulous research and analysis of public data. MirrorRealEstate strives for accuracy and we make every effort to verify the information. However, MirrorRealEstate is not liable for the use or misuse of the site's information. The information displayed on MirrorRealEstate.com is for reference only.
Real Estate Broker
Simon & Co, Bournemouth
Brokerage
Simon & Co, Bournemouth
Profile Brokerage WebsiteTop Tags
Likes
0
Views
13

2536 Parliament AVENUE 107, Regina, Saskatchewan, S4S 4H1 Regina SK CA
For Sale - CAD 99,900
View Home
1387 N 17th St, El Centro, Imperial County, CA, 92243 Silicon Valley CA US
For Sale - USD 279,000
View HomeRelated Homes
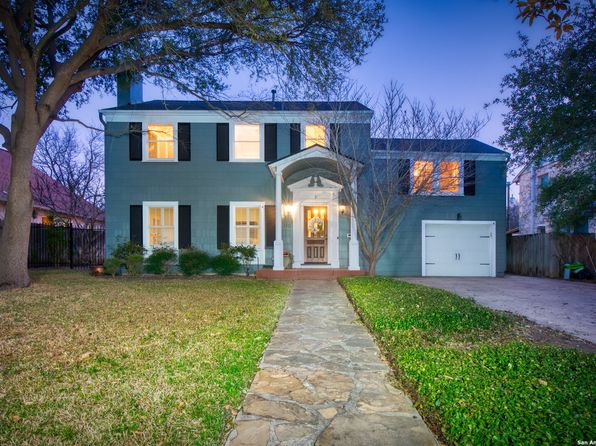
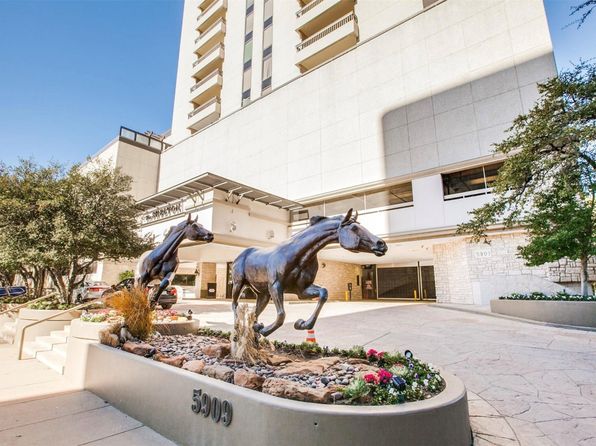
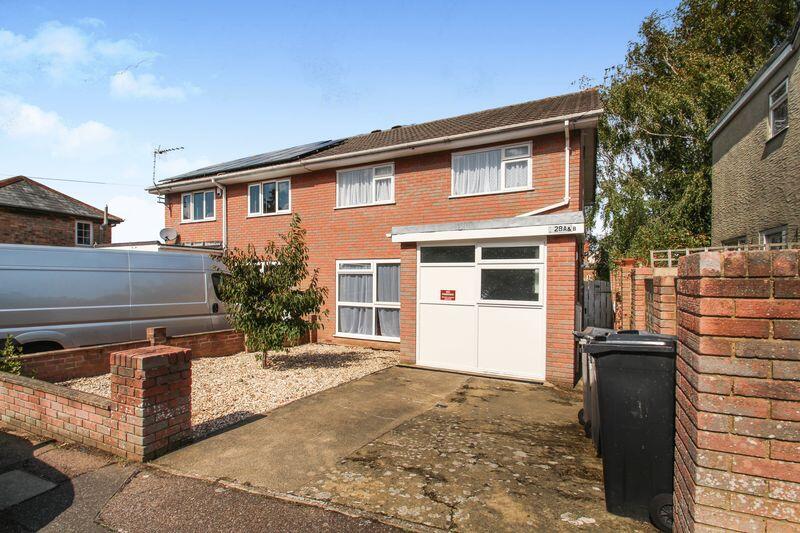

3962 S Hobart Blvd, Los Angeles, Los Angeles County, CA, 90062 Los Angeles CA US
For Sale: USD1,295,000

4680 Parkway Circle 43, Atlanta, Fulton County, GA, 30349 Atlanta GA US
For Sale: USD269,000

7912 SE HARNEY ST, Portland, Multnomah County, OR, 97206 Portland OR US
For Sale: USD339,000

6921 S King Drive, Chicago, Cook County, IL, 60637 Chicago IL US
For Sale: USD185,000

