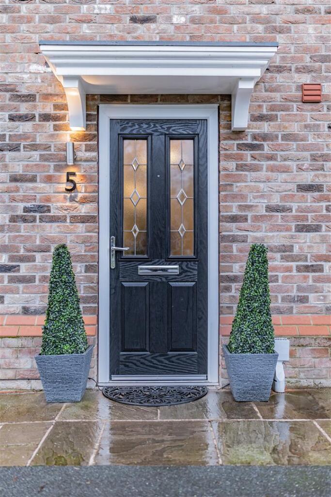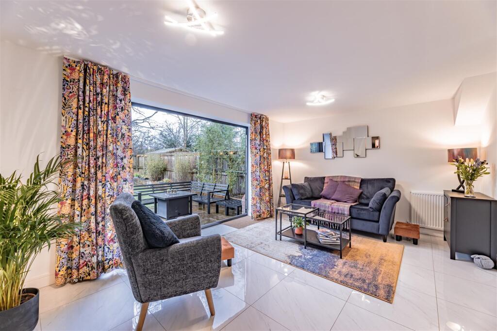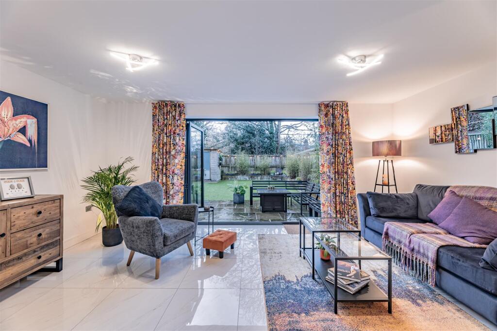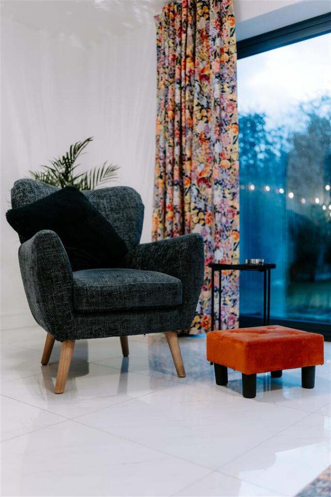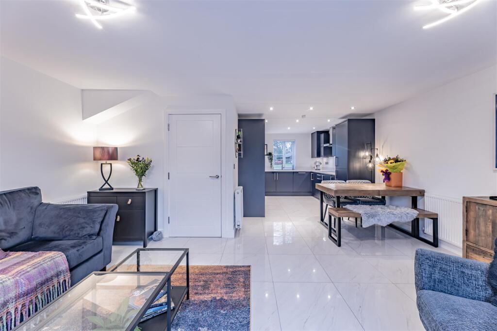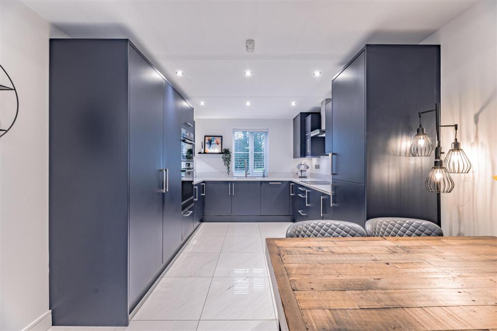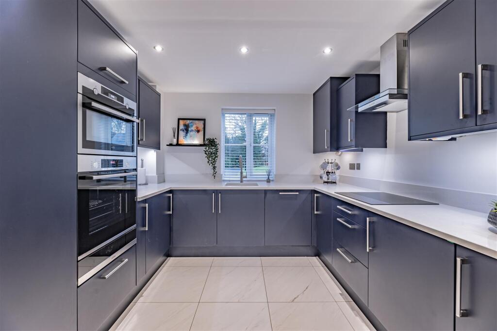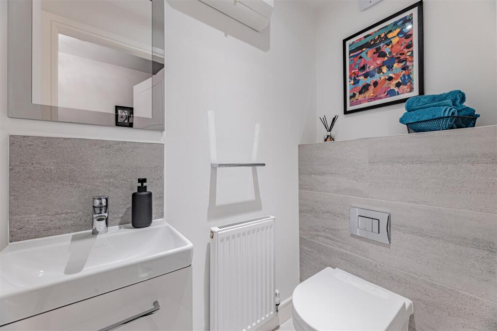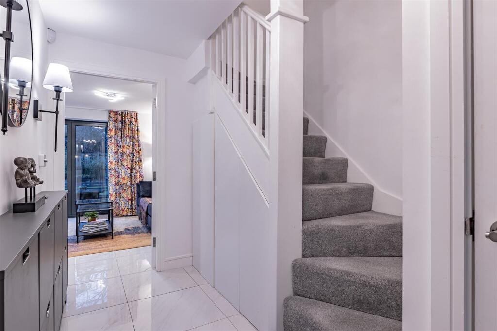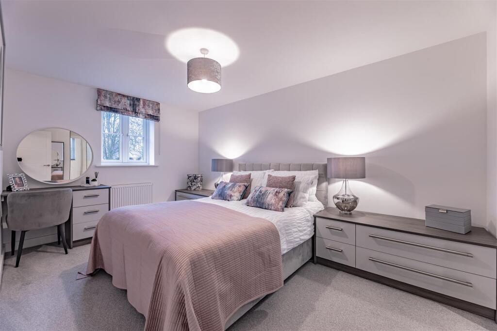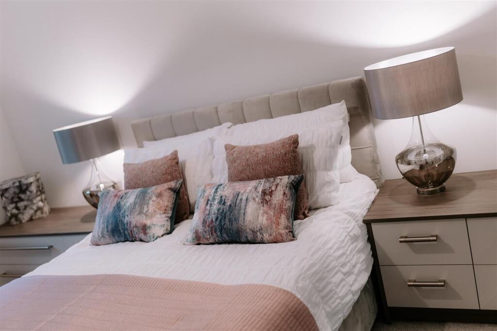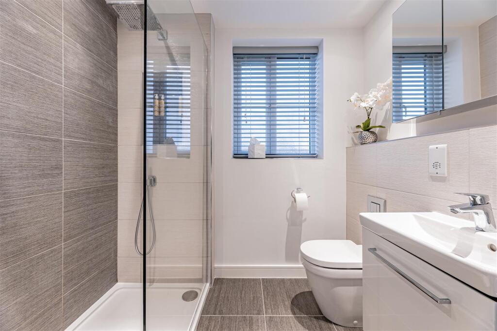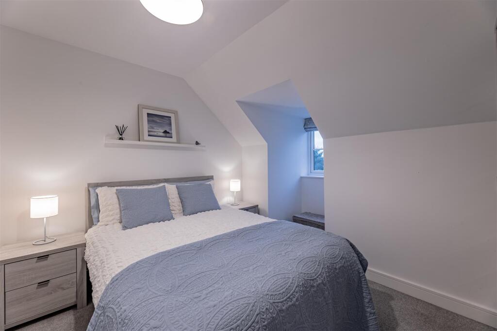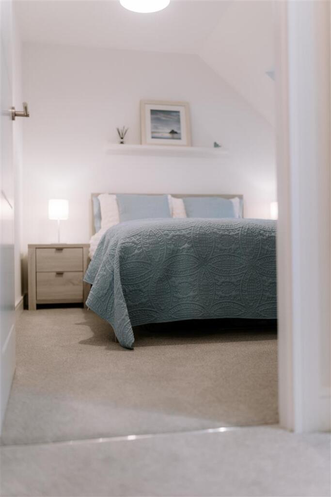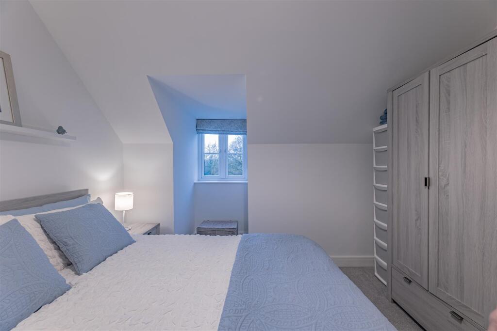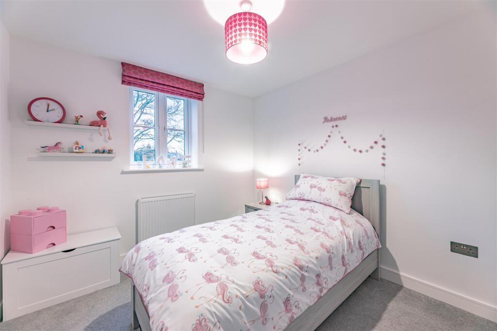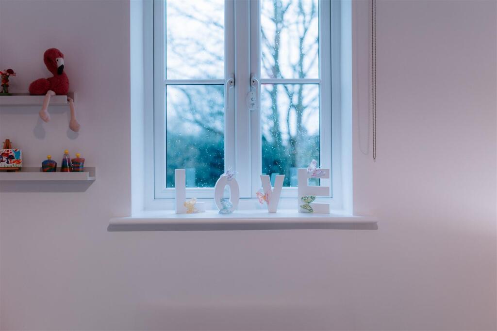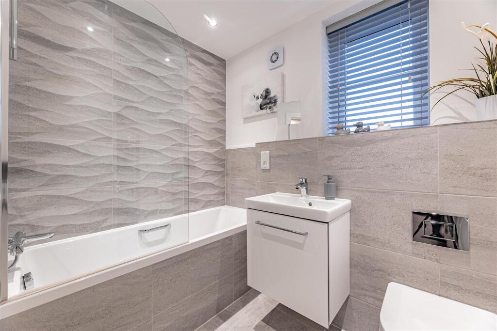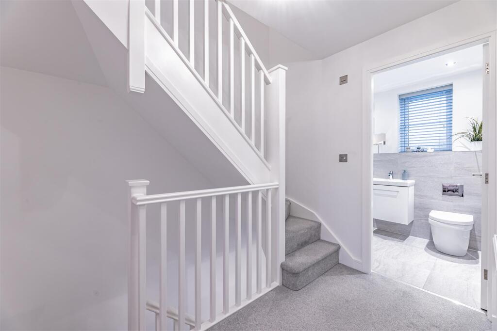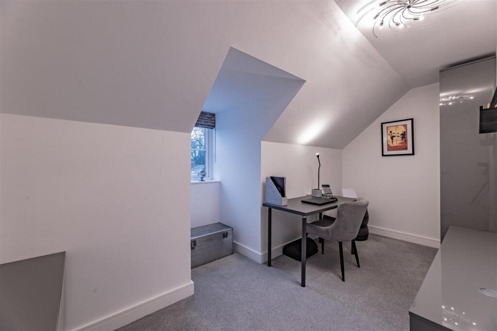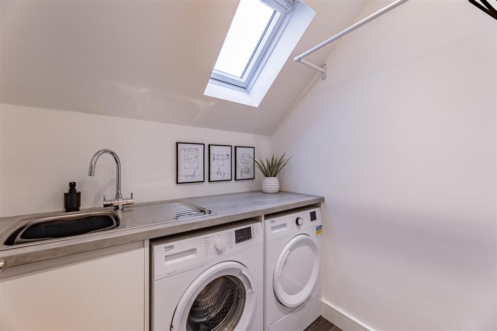Luxury three storey home sat within an exclusive small development
For Sale : GBP 475000
Details
Bed Rooms
4
Bath Rooms
2
Property Type
Semi-Detached
Description
Property Details: • Type: Semi-Detached • Tenure: N/A • Floor Area: N/A
Key Features: • Luxury three storey property tucked away off of Church Street, Davenham • Free flowing open plan ground floor layout • Ground floor w.c • Four excellent size bedrooms • Ensuite shower room and dressing room off the master bedroom • Spacious contemporary bathroom • Separate utility room ideally located on the top floor • Beautifully landscaped rear gardens • Off road parking to the front
Location: • Nearest Station: N/A • Distance to Station: N/A
Agent Information: • Address: 457-459 London Road, Davenham, Northwich, CW9 8NH
Full Description: Stylish and sophisticated, this luxury three storey home sits within the exclusivity of a small cul de sac tucked away off of Church Street, Davenham. Opening onto beautifully landscaped gardens, the fluidity of its layout generates an enviable lifestyle with a magnificent open plan ground floor, generous main bedroom suite and exemplary detailing throughout each and every aspect of its design.5 Bell Crescent Davenham, Cheshire, CW9 8GDBehind the subtle patterning of a refined red brick an accomplished palette of soft greys and cool calming whites flows cohesively throughout a succession of immaculately presented rooms. Open plan yet cleverly defined, the ground floor living spaces conjure a stunning first impression. The first class tiled floor of the hallway stretches seamlessly in and across the impressive dimensions while an expanse of anthracite framed bi-fold doors pull back to make it effortlessly easy for life to filter out onto the patio. The lounge and dining area create superbly stylish yet homely places to relax, entertain and spend time together, while the exceptional kitchen is somewhere that both true cooks and those who like the sleek clean lines of contemporary design will adore. Its wealth of rich heritage blue cabinetry is topped with contrasting quartz and wraps-around to provide an abundance of storage and workspace that’s both functional and considered. Etched drainer grooves filter into an under-mounted sink that continues the clutter-free streamline feel and an array of integrated appliances offers every convenience with eye-level tower ovens, an induction hob, fridge freezer, and dishwasher. Making day to day life that little bit easier a separate utility room with space for a washing machine and tumble dryer is perfectly placed on the top floor. The exquisite detailing is echoed throughout the four double bedrooms that pepper the upper two storeys. On the first floor a sublime main suite extends out across the full depth of the house generating a heavenly hideaway from the world outside. A fitted walk-through wardrobe provides plenty of storage without encroaching on the floor space or feel of the spacious main bedroom area and a luxury en suite has an indulgently broad walk-in monsoon shower and luxury fittings. The adjacent second bedroom sits peacefully to the rear looking out over the gardens, while the additional two sit on the top floor. Together, this trio of rooms supplies an ideal measure of flexible family accommodation and shares a family bathroom that rivals and complements the high specification of the en suite with an inset bath and deluxe ripple tile setting. A ground floor cloakroom completes the layout. Outside to the rear the pristinely landscaped gardens connect with the lounge via bi-fold doors producing an easy flowing extension of the house and giving you every excuse to enjoy al fresco dining in style. Its broad paved patio is perfectly sized for everything from the guilty pleasure of a rejuvenating morning coffee after the school run to entertaining friends and family on a grand scale. Raised railway sleeper planters with the greenery of mature bamboo frame a considerable artificial lawn, a timber shed supplies storage and high fencing adds a cherished sense of privacy. At the front of this superior residence a private hardstanding provides off-road parking.BrochuresLuxury three storey home sat within an exclusive sEPC
Location
Address
Luxury three storey home sat within an exclusive small development
City
N/A
Features And Finishes
Luxury three storey property tucked away off of Church Street, Davenham, Free flowing open plan ground floor layout, Ground floor w.c, Four excellent size bedrooms, Ensuite shower room and dressing room off the master bedroom, Spacious contemporary bathroom, Separate utility room ideally located on the top floor, Beautifully landscaped rear gardens, Off road parking to the front
Legal Notice
Our comprehensive database is populated by our meticulous research and analysis of public data. MirrorRealEstate strives for accuracy and we make every effort to verify the information. However, MirrorRealEstate is not liable for the use or misuse of the site's information. The information displayed on MirrorRealEstate.com is for reference only.
Top Tags
Likes
0
Views
8
Related Homes










