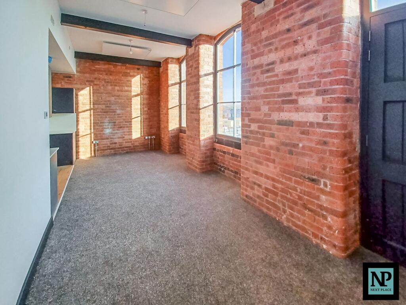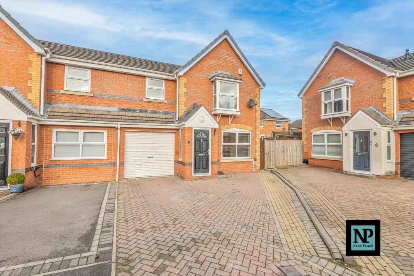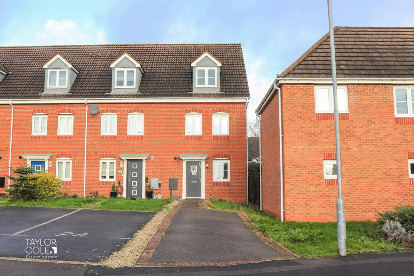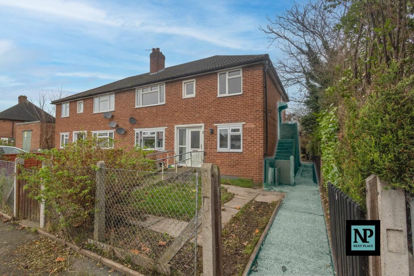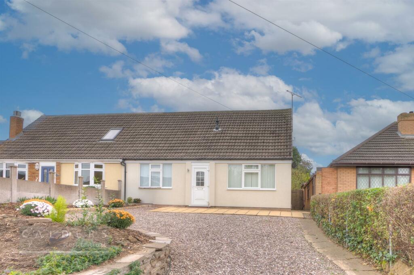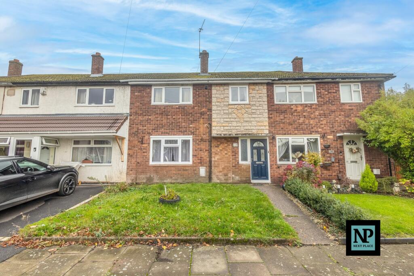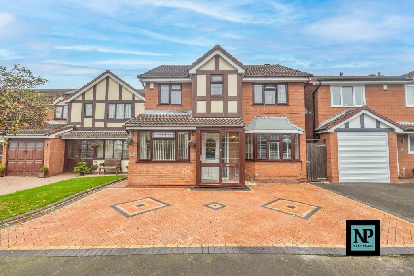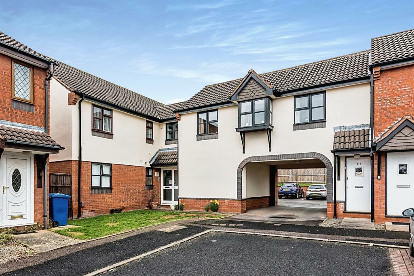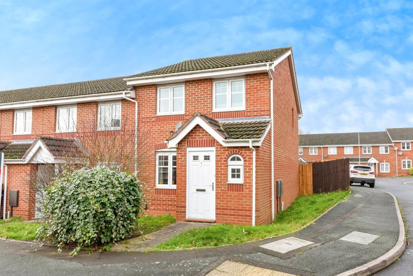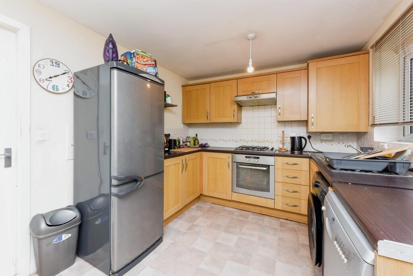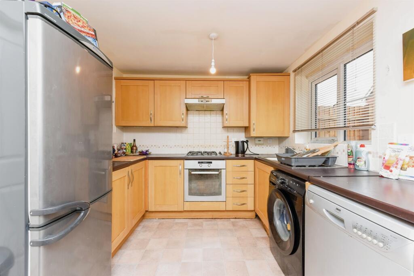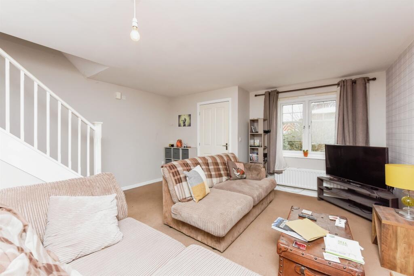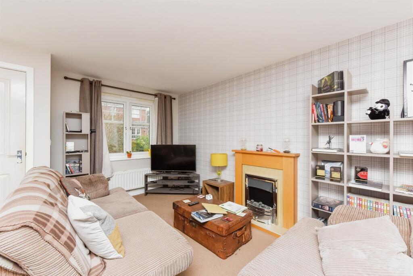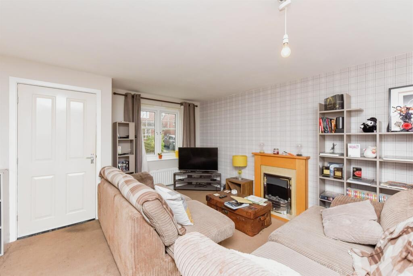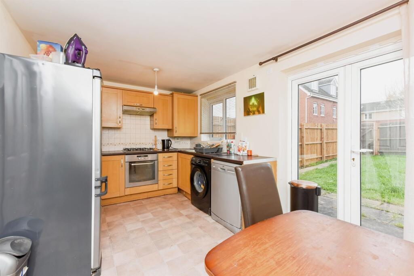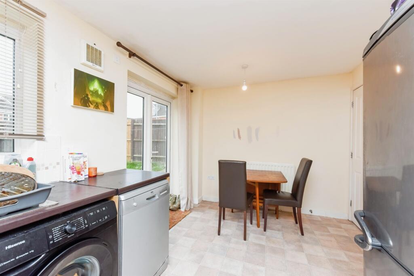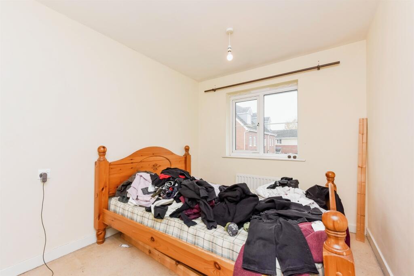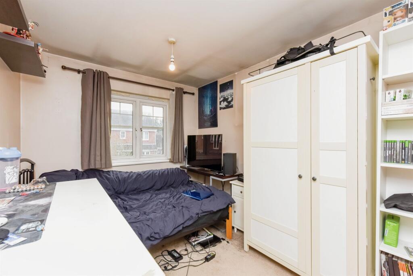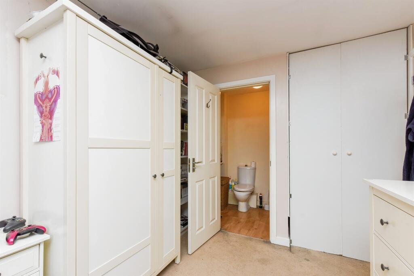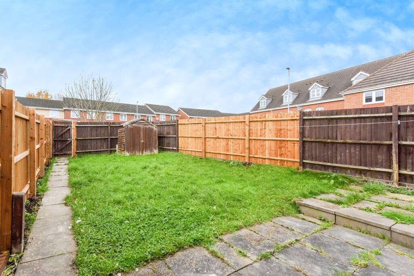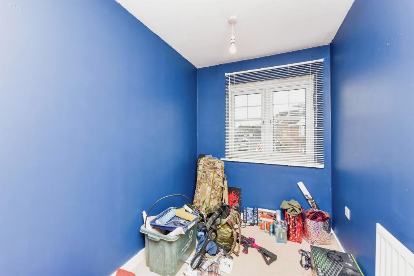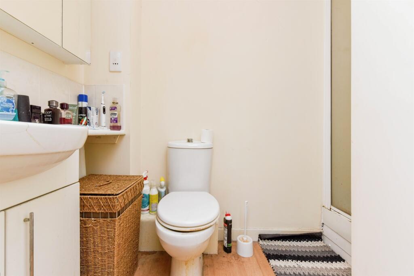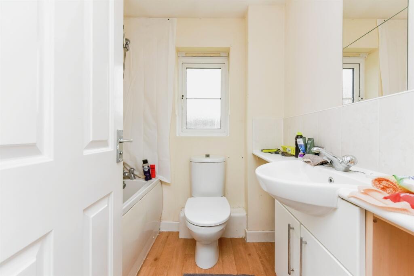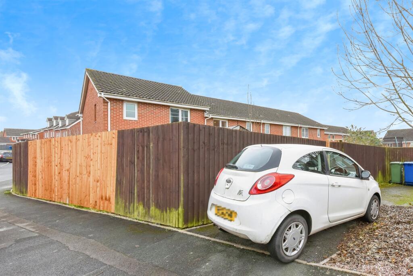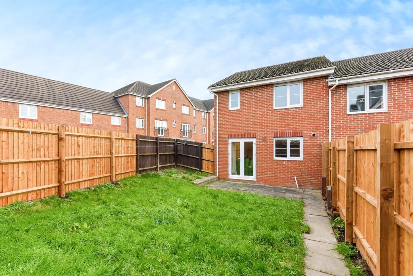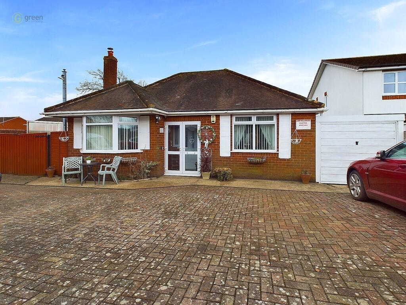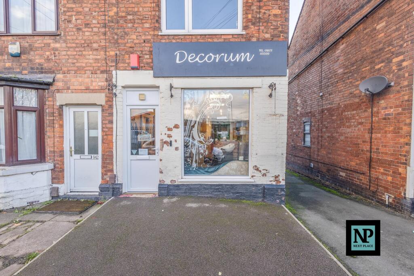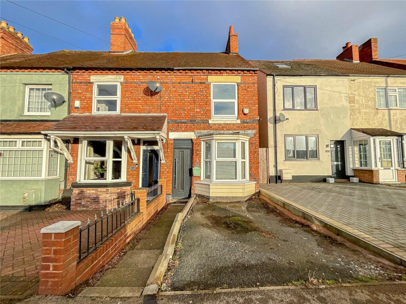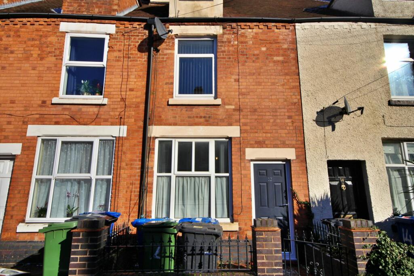Lychgate Close, Glascote, Tamworth
For Sale : GBP 225000
Details
Bed Rooms
3
Bath Rooms
2
Property Type
End of Terrace
Description
Property Details: • Type: End of Terrace • Tenure: N/A • Floor Area: N/A
Key Features: • ***NO CHAIN*** • ***SOLD AS FREEHOLD*** • ***CUL DE SAC SETTING*** • ***THREE BEDROOMS*** • ***DRIVEWAY*** • ***PRIVATE GARDEN*** • ***AVAILABLE AS A 50% SHARED OWNERSHIP***
Location: • Nearest Station: N/A • Distance to Station: N/A
Agent Information: • Address: 1 Bolebridge Street, Tamworth, B79 7PA
Full Description: SUMMARYThis tidy and well presented THREE BEDROOM home offers a DRIVEWAY sits a CUL DE SAC. This popular estate is popular due to its proximity to amenities and transport links. Also available as a 50% SHARED OWNERSHIP HOME.DESCRIPTIONThe property has a front garden that leads on to the entrance hall. Downstairs comprises of a guest W.C., lounge and a kitchen. Upstairs is host to three bedrooms and a family bathroom. There is an enclosed rear garden with a separate gate for access and the homes driveway sits to the rear. The location is excellent offering nearby amenities including a school, supermarket and more. The property is also very well connected with easy access to both the A5 and M42. The home is being sold as freehold upon completion.Entrance Hallway Double glazed window to side elevation and central heating radiator.Guest W.C Double glazed window to front elevation, W.C, wash hand basin and central heating radiator.Lounge 17' 7" max x 14' 7" max ( 5.36m max x 4.45m max )Double glazed window to front elevation and stairs to first floor accommodation.Kitchen plus door recess 14' 6" max x 8' 11" max ( 4.42m max x 2.72m max )Double glazed window to front elevation, a range of wall and base units with work surface over incorporating a sink with drainer unit, gas hob, electric oven, space and connections for washing machine, space for fridfe freezer, central heating radiator and under stairs storage cupboard.Landing Double glazed window to side elevation, loft access via hatch and aiaring cupboard housing water tank.Bedroom One 11' 6" plus wardrobe x 8' 5" ( 3.51m plus wardrobe x 2.57m )Double glazed window to front elevation and central heating radiator.En-Suite Shower cubicle, W.C and wash hand basin.Bedroom Two 10' 5" max x 8' 4" max ( 3.17m max x 2.54m max )Double glazed window to rear elevation and central heating radiator.Bedroom Three 8' 8" x 5' 9" ( 2.64m x 1.75m )Double glazed window to front elevation and central heating radiator.Bathroom Double glazed window to rear elevation, W.C, wash hand basin and panelled bath with shower over.Front Garden Decorative front garden.Rear Garden Driveway providing off road parking to rear, sballed patio area, gated rear access and fencing to all boundaries.We currently hold lease details as displayed above, should you require further information please contact the branch. Please note additional fees could be incurred for items such as leasehold packs.1. MONEY LAUNDERING REGULATIONS - Intending purchasers will be asked to produce identification documentation at a later stage and we would ask for your co-operation in order that there will be no delay in agreeing the sale. 2. These particulars do not constitute part or all of an offer or contract. 3. The measurements indicated are supplied for guidance only and as such must be considered incorrect. 4. Potential buyers are advised to recheck the measurements before committing to any expense. 5. Burchell Edwards has not tested any apparatus, equipment, fixtures, fittings or services and it is the buyers interests to check the working condition of any appliances. 6. Burchell Edwards has not sought to verify the legal title of the property and the buyers must obtain verification from their solicitor.BrochuresPDF Property ParticularsFull Details
Location
Address
Lychgate Close, Glascote, Tamworth
City
Glascote
Map
Features And Finishes
***NO CHAIN***, ***SOLD AS FREEHOLD***, ***CUL DE SAC SETTING***, ***THREE BEDROOMS***, ***DRIVEWAY***, ***PRIVATE GARDEN***, ***AVAILABLE AS A 50% SHARED OWNERSHIP***
Legal Notice
Our comprehensive database is populated by our meticulous research and analysis of public data. MirrorRealEstate strives for accuracy and we make every effort to verify the information. However, MirrorRealEstate is not liable for the use or misuse of the site's information. The information displayed on MirrorRealEstate.com is for reference only.
Real Estate Broker
Burchell Edwards, Tamworth
Brokerage
Burchell Edwards, Tamworth
Profile Brokerage WebsiteTop Tags
NO CHAIN SOLD AS FREEHOLD CUL DE SAC SETTING THREE BEDROOMSLikes
0
Views
25
Related Homes
