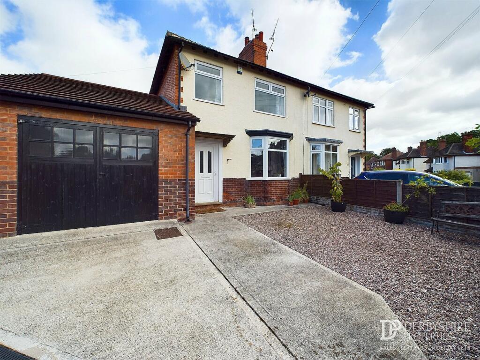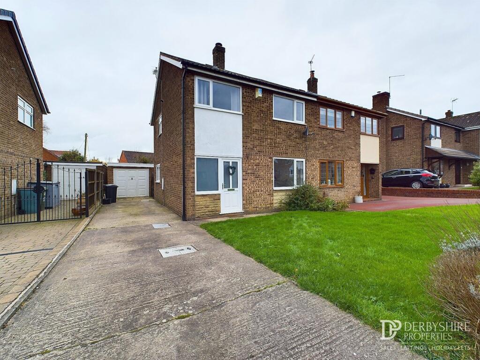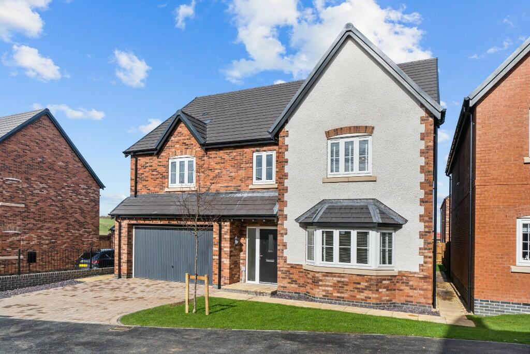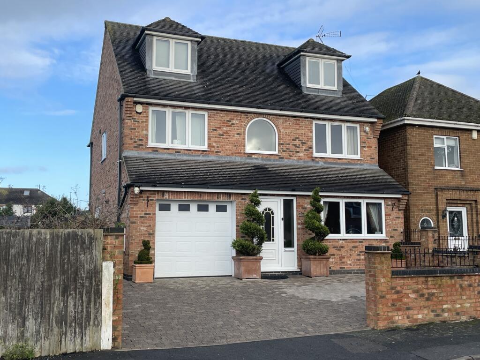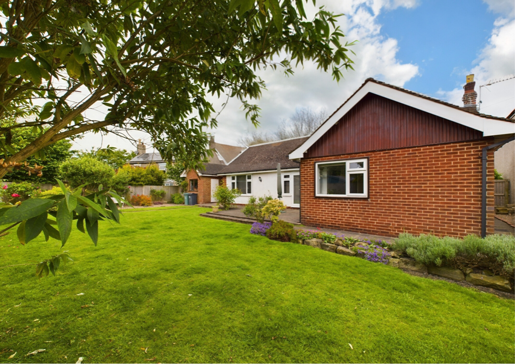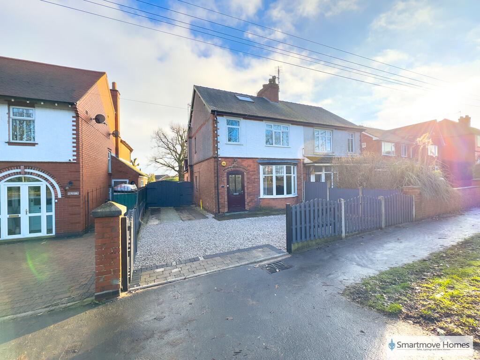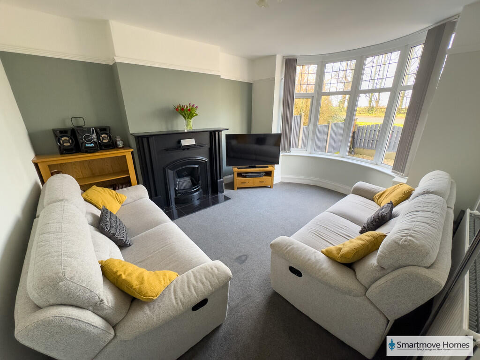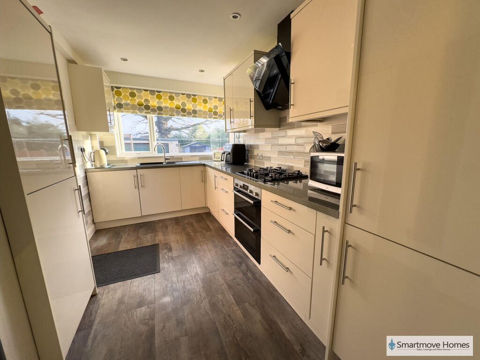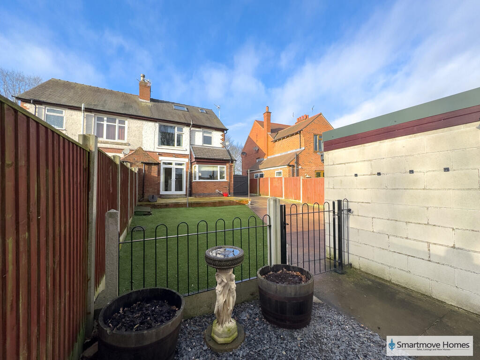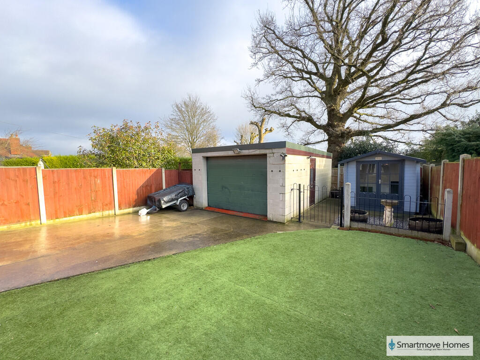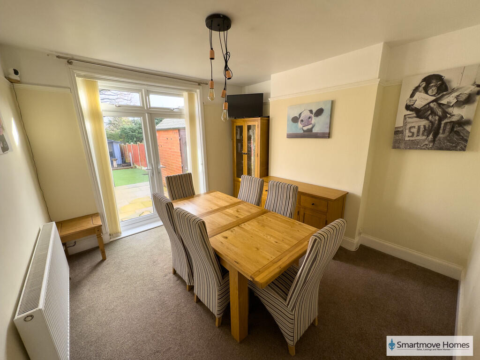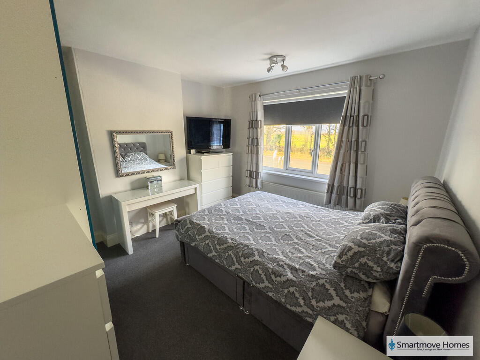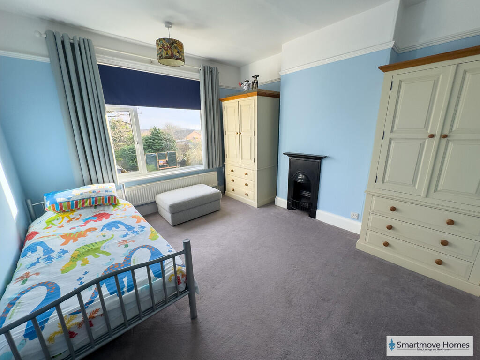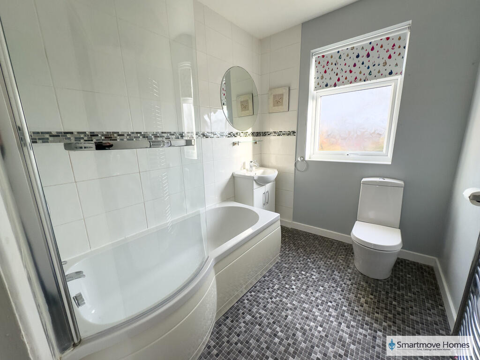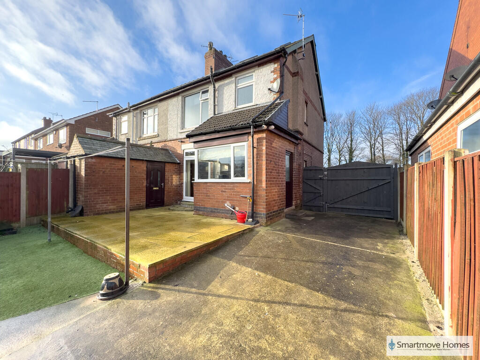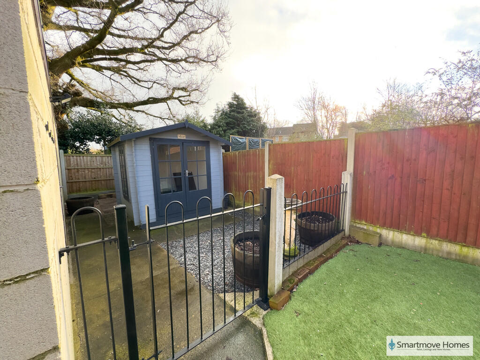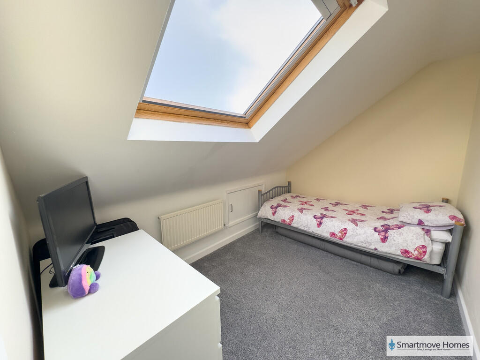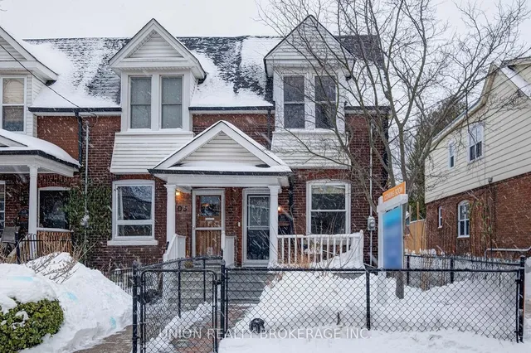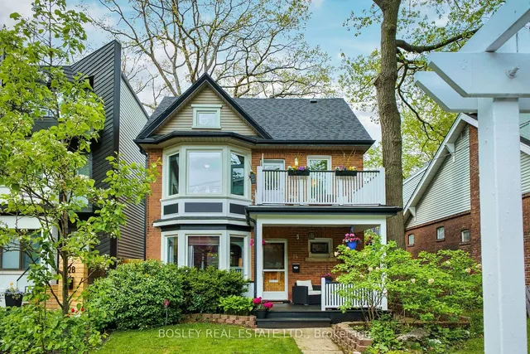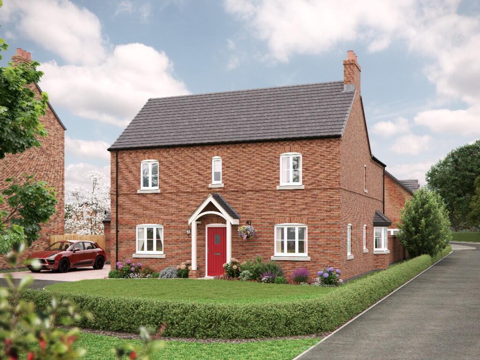Lyncrest, Derby Road, Swanwick, Alfreton
For Sale : GBP 264950
Details
Bed Rooms
4
Bath Rooms
1
Property Type
Semi-Detached
Description
Property Details: • Type: Semi-Detached • Tenure: N/A • Floor Area: N/A
Key Features: • SEMI DETACHED FAMILY HOME • THREE STOREY • FOUR BEDROOMS • TWO RECEPTION ROOMS • ENCLOSED REAR GARDEN • OFF ROAD PARKING • UPSTAIRS BATHROOM • LARGE GARAGE • FIELD VIEWS TO FRONT
Location: • Nearest Station: N/A • Distance to Station: N/A
Agent Information: • Address: 1 High Street, Ripley, DE5 3AA
Full Description: - TRADITIONAL STYLE FOUR BEDROOM SEMI DETACHED FAMILY HOME WITH LOFT CONVERSION, EXTENDED KITCHEN, ENCLOSED REAR GARDEN, AMPLE OFF ROAD PARKING AND LARGER THAN AVERAGE GARAGE - SMARTMOVE HOMES are delighted to bring to the market this well presented property in Swanwick briefly comprising of an entrance hallway, living room with bay window, separate dining room and extended modern fitted kitchen to the ground floor. To the first floor landing there are two double bedrooms and a bathroom suite, there are then stairs leading to the loft where there are a further two bedrooms. Outside there is an enclosed low maintenance rear garden, ample off road parking and a 1 & 1/2 detached garage with electric up and over door. To book an internal inspection please contact SMARTMOVE HOMES as soon as possible. GROUND FLOOR ENTRANCE HALL UPVC door to front elevation, obscured window to side elevation and radiator. LIVING ROOM 12' 0" x 11' 11" (3.66m x 3.63m) Spacious living room with bay window to front elevation, radiator and large multi fuel fireplace with hearth and surround. DINING ROOM 11' 11" x 11' 2" (3.63m x 3.4m) Dining room comprising of French doors to rear elevation and radiator. FITTED KITCHEN 13' 7" x 7' 4" (4.14m x 2.24m) Modern fitted kitchen comprising of matching wall and base units, work surface with 1 1/2 sink and drainer, four ring gas hob with extractor fan above and built in tall fridge/freezer. Large corner window to rear elevation, LED lighting and wood effect flooring. FIRST FLOOR FIRST FLOOR LANDING Window to side elevation, window to front elevation and radiator. MASTER BEDROOM 12' x 12' (3.66m x 3.66m) Large double bedroom with window to front elevation and radiator. BEDROOM TWO 12' 0" x 11' 3" (3.66m x 3.43m) Double bedroom with window to rear elevation, radiator and built in ornamental fire place. BATHROOM 8' 1" x 6' 9" (2.46m x 2.06m) Three piece bathroom suite comprising of WC, wash basin over vanity unit, P shaped bath with electric shower over, towel rail, tile effect lino flooring and obscured window to rear elevation. SECOND FLOOR SECOND FLOOR LANDING Skylight to rear elevation. BEDROOM THREE 13' 10" x 7' 1" (4.22m x 2.16m) Skylight to front elevation and radiator. BEDROOM FOUR 10' 10" x 7' 0" (3.3m x 2.13m) Skylight to rear elevation and radiator. OUTSIDE REAR GARDEN Enclosed rear garden comprising of raised patio seating area, Astroturf lawned area, summerhouse to the rear of the garden and an outbuilding currently being used for storage. OFF ROAD PARKING/GARAGE Large gravel driveway to front with space for three vehicles and side access for one vehicle. Concrete driveway leading to a large single storey garage with manual up and over door. ADDITIONAL INFORMATION Tenure: FreeholdEPC: D
Location
Address
Lyncrest, Derby Road, Swanwick, Alfreton
City
Swanwick
Features And Finishes
SEMI DETACHED FAMILY HOME, THREE STOREY, FOUR BEDROOMS, TWO RECEPTION ROOMS, ENCLOSED REAR GARDEN, OFF ROAD PARKING, UPSTAIRS BATHROOM, LARGE GARAGE, FIELD VIEWS TO FRONT
Legal Notice
Our comprehensive database is populated by our meticulous research and analysis of public data. MirrorRealEstate strives for accuracy and we make every effort to verify the information. However, MirrorRealEstate is not liable for the use or misuse of the site's information. The information displayed on MirrorRealEstate.com is for reference only.
Real Estate Broker
Smartmove Homes, Ripley
Brokerage
Smartmove Homes, Ripley
Profile Brokerage WebsiteTop Tags
Three Storey House Large GarageLikes
0
Views
11
Related Homes


