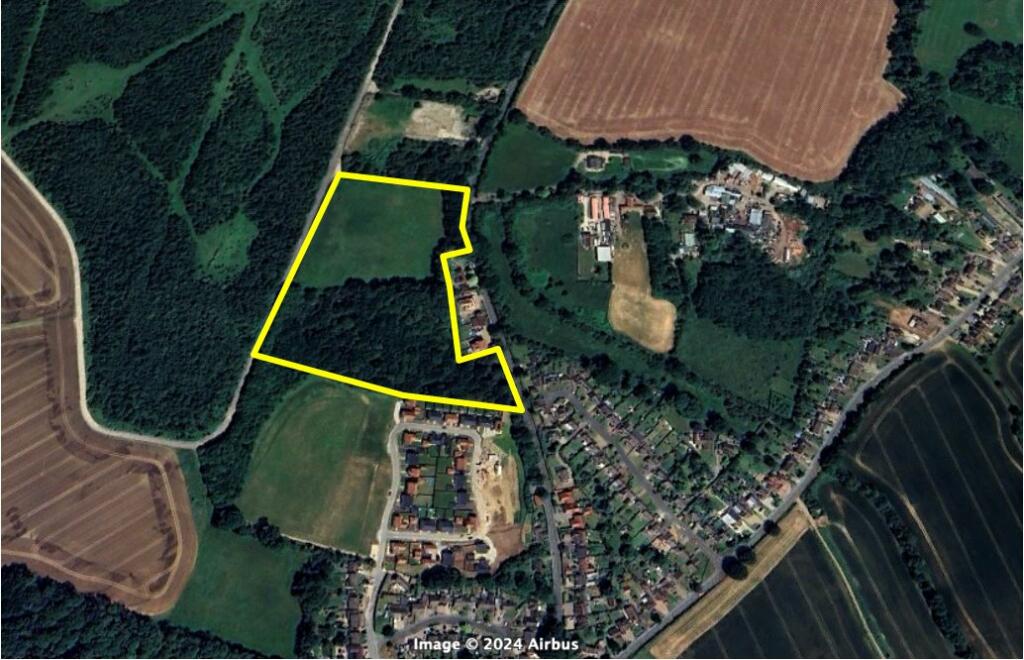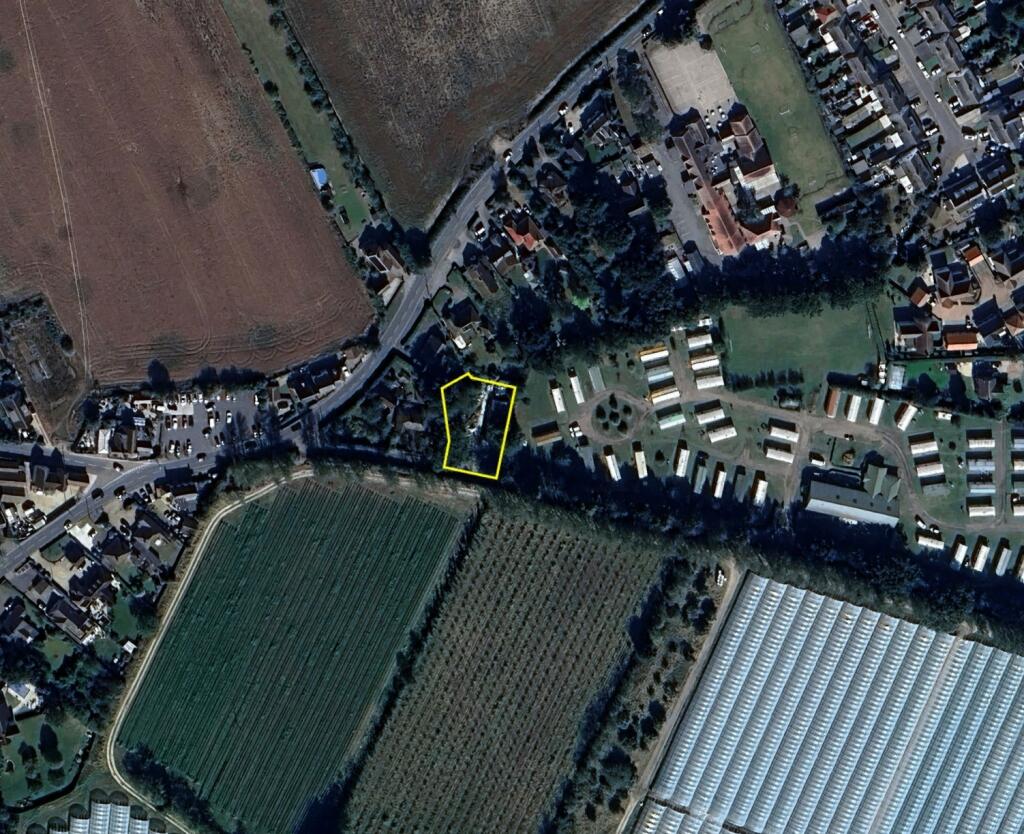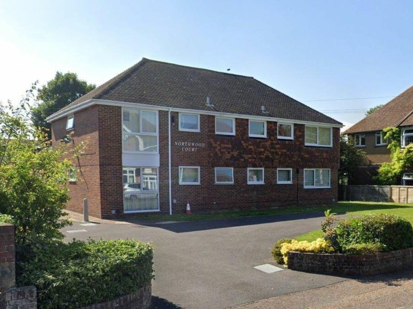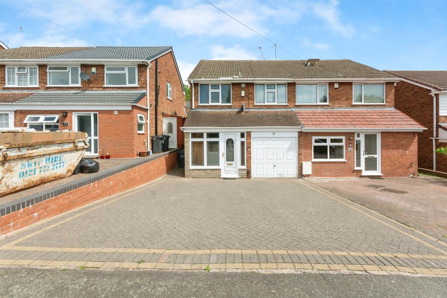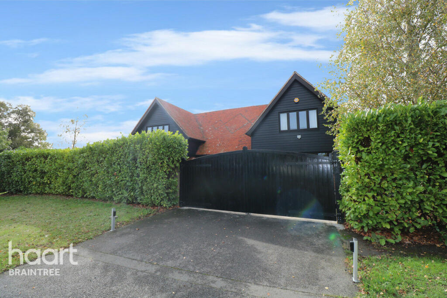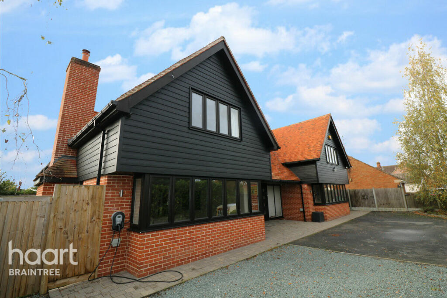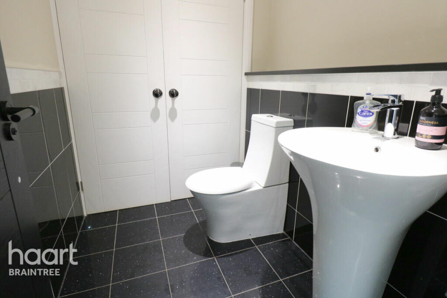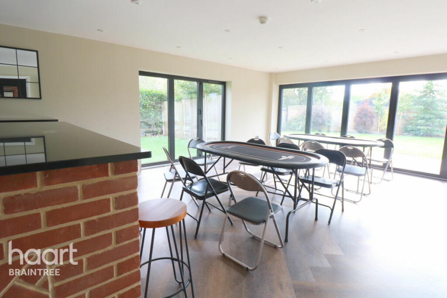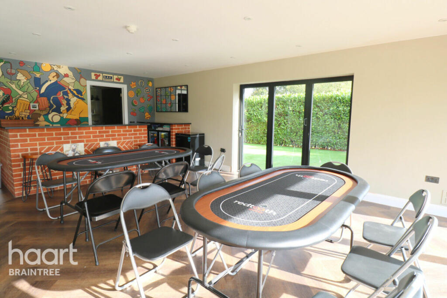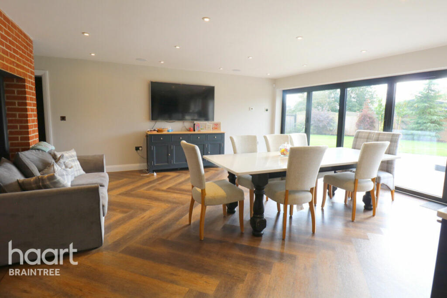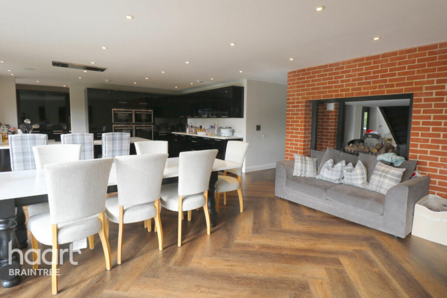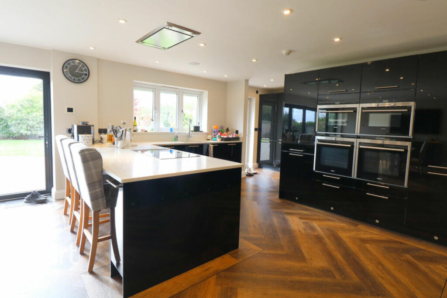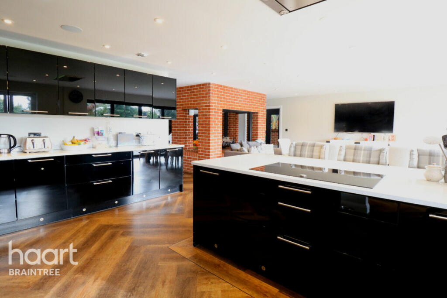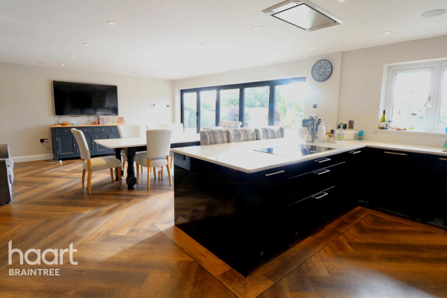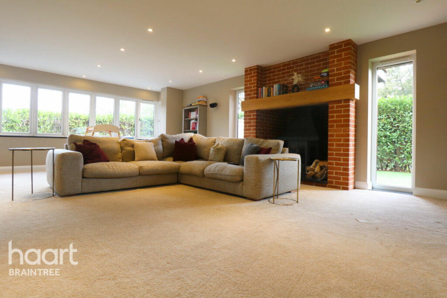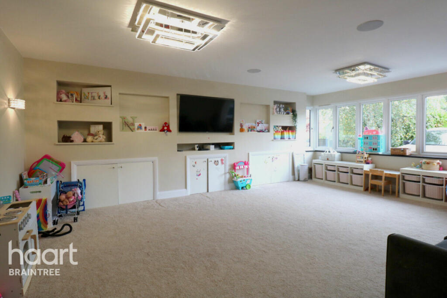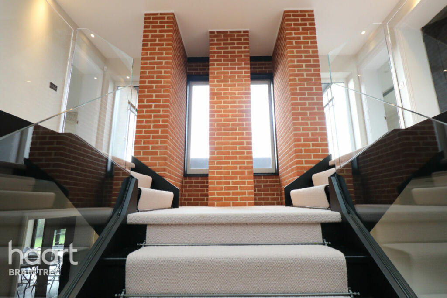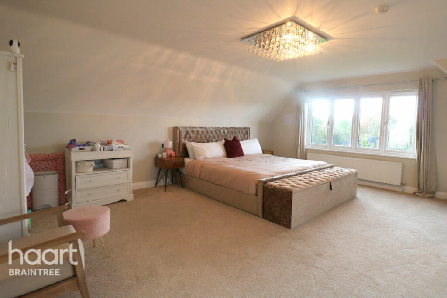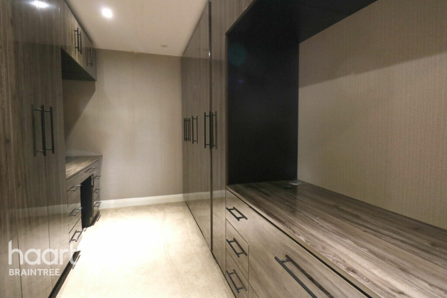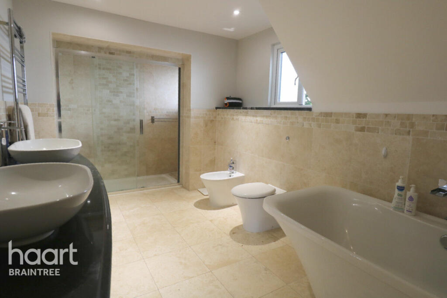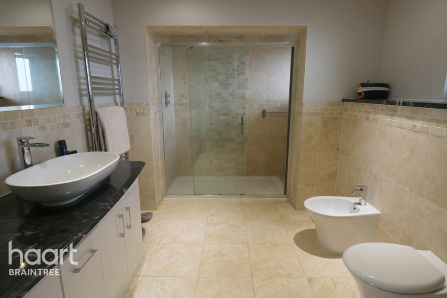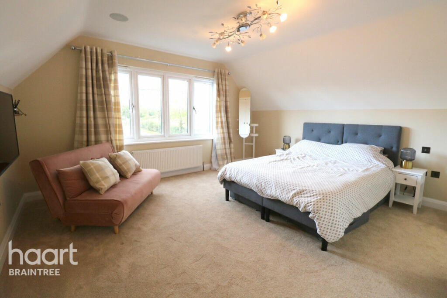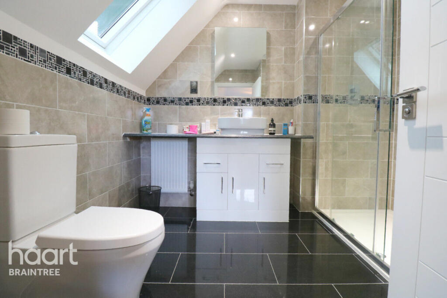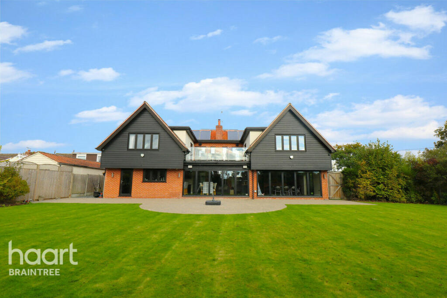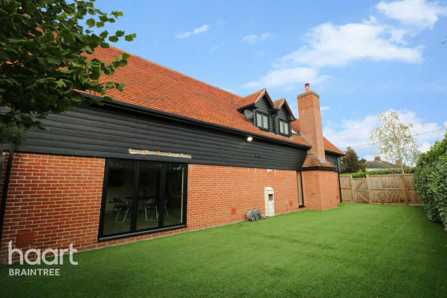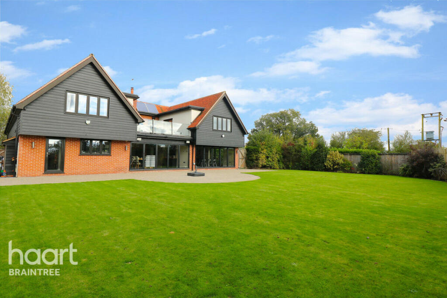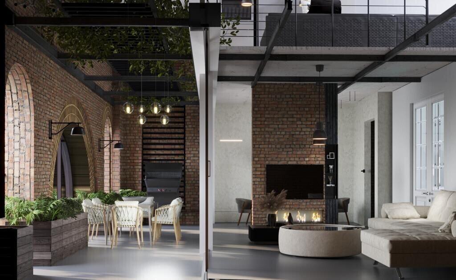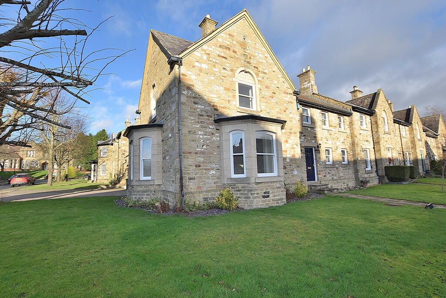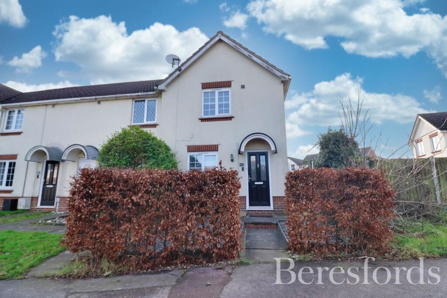Lyons Hall Road, Braintree
For Sale : GBP 1400000
Details
Bed Rooms
5
Bath Rooms
5
Property Type
Detached
Description
Property Details: • Type: Detached • Tenure: N/A • Floor Area: N/A
Key Features: • Executive Detached Home • Five Double Bedrooms • Ensuites to all Bedrooms • Impressive Master Suite with a Dressing Room • Roof Terrace with Views Overlooking the Open Fields • Driveway Parking for Numerous Cars
Location: • Nearest Station: N/A • Distance to Station: N/A
Agent Information: • Address: 2-4 Great Square Braintree CM7 1TX
Full Description: Haart of Braintree is delighted to offer for sale this executive five bedroom detached home presented in immaculate condition throughout.The ground floor features a well-designed layout with a welcoming reception hall, leading to a cosy Sitting Room and a convenient Downstairs Cloakroom. A dedicated Study provides a quiet workspace, while the Open Plan Kitchen/Dining/Sitting Room encourages family interaction and socializing. Additional amenities include a Utility Room for practicality, a Games Room for entertainment, a Second Cloakroom for guests, and a Second Sitting Room for extra relaxation or informal gatherings.The first floor features five bedrooms, each equipped with its own ensuite bathroom, providing comfortable and private accommodations for residents or guests. This layout ensures convenience and privacy, making it ideal for family living or hosting visitors.The rear garden is beautifully designed, starting with a stylish block-paved feature patio area that seamlessly transitions into a well-maintained lawn, adorned with colorful flower and shrub borders. It is equipped with outside speakers for entertainment, security cameras for safety, and ambient lighting to enhance the outdoor experience, making it a perfect space for relaxation and gatherings.The addition of a private side garden connected to the Games Room enhances the property's appeal by creating an inviting entertainment space, perfect for hosting gatherings or enjoying leisure activities in a serene outdoor setting.The property features a grand entrance marked by electric gates, leading to a spacious driveway that accommodates parking for numerous vehicles.This property enjoys a quiet location with the additional benefit of being close to the A131 and A120 providing links to Chelmsford City and Stansted Airport.Reception Hall27'7 x 16'6Double opening entrance doors with floor to ceiling glass panels to the Reception Hall, feature stair case leading to split level first floor landing, Amtico flooring, downlighters, feature brick fireplace.Sitting Room20'7 x 15'4Double glazed window to the front and side, feature media wall, under floor heating.Downstairs CloakroomLow level WC, pedestal hand wash basin, feature quartz style tiles, storage cupboard, downlighters.Study17'3 x 12'6Double glazed window to the side, laminate floor, range of bespoke fitted furniture, double glazed window to the side, downlighters, door to walk in airing cupboard.Open Plan Kitchen/Sitting/Dining Area28'8 x 17'9Kitchen area commences with an inset double bowl sink unit with quartz right hand drainer, quartz work surfaces to the side matching range of wall mounted units with further drawers and cupboards under, two built in ovens, built in microwave which doubles up as an additional oven, built in steamer, floor to ceiling fridge, Amtico flooring, built in hob with extractor fan above, built in dishwasher, double glazed window to the rear, inset speakers. Sitting/Dining Area has Trifold doors to the rear, downlighters, dual aspect feature brick fireplace.Utility Room17'2 x 5'8Inset stainless steel sink unit with right hand drainer with cupboards under and over, quartz work surfaces to the side with a matching range of wall mounted units with further drawers and cupboards under, floor to ceiling freezer, space for further appliances, Amtico flooring, downlighters, double glazed door to the rear.Games Room23'3 x 17'5Trifold doors tot he rear, bifold doors to the side, Amtico flooring downlighters, further bar area. Bar area has granite work top with space for fridges and storage beneath, door leading to electronics storage area.Second CloakroomLow level WC, pedestal hand wash basin, feature quartz style tiles, storage cupboard, downlighters.Second Sitting Room28'8 x 17'1Double glazed window to the front, feature double glazed floor to ceiling window to the side, feature wood burner with brick surround, downlighters.Feature Galleried LandingRoof lantern, exposed brick work, floor to ceiling double glazed windows leading to a balcony, bed and linen cupboard.Bedroom Two15'2 x 14'4Double glazed window to the front, radiator, built in mirror fronted wardrobes, built in storage cupboard, radiator, inset speakers in the ceiling.Ensuite to Bedroom Two8'5 x 9'1 maxLow level WC, vanity hand wash basin inset to marble with cupboards under, walk in triple shower cubicle, radiator, tiled floor, Velux window to the side, under floor heating.Master Bedroom25'6 x 16'1Double glazed window to the rear, double glazed french doors to the balcony, radiator.Dressing Room13'3 x 5'7Range of built in bedroom furniture including wardrobes, drawers and dressing table.Ensuite to the Master Bedroom17'8 x 7'9Twin 'His and Hers' wash basins with marble surround with drawers and cupboards under, low level WC, independent free standing bath, bidet, walk in triple shower cubicle, heated towel rail, tiled floor, inset speakers, under floor heating.Bedroom Five14'5 x 13'2Double glazed window to the rear, radiator, built in wardrobe.Ensuite to Bedroom FiveLow level WC, vanity hand wash basin with marble surround and cupboards under, walk in triple shower cubicle, downlighters, Velux window to the side, heated towel rail, tiled floor, under floor heating.Bedroom Four16'1 x 11'3Two Velux windows to the side, radiator, built in wardrobes.Ensuite to Bedroom FourLow level WC, vanity hand wash basin with marble surround and cupboards under, walk in triple shower cubicle, downlighters, Velux window to the side, heated towel rail, tiled floor, under floor heating.Bedroom Three16'10 x 13'2Double glazed windows to the rear, radiator, double glazed french doors to the balcony, mirror fronted wardrobes, storage cupboard.Ensuite to Bedroom Three8'4 x 9'2Low level WC, vanity hand wash basin with marble surround and cupboards under, walk in triple shower cubicle, downlighters, Velux window to the side, heated towel rail, tiled floor, under floor heating.Balcony16'6 x 17'6Composite decking, outside lighting, outside power points and speaker system.Front of PropertyDouble electric gates open to the driveway with parking for numerous cars, outside lighting, electric car charging point.Side of Property 1Feature Astroturf garden, tall hedging and enclosed by fencing, outside lighting, access back into the Games Room.Side of Property 2Pebbled area with access to the front.Rear GardenCommences with a block paved feature patio area with garden laid to lawn with flower and shrub boarders, outside speakers and security cameras, outside lighting.Disclaimerhaart Estate Agents also offer a professional, ARLA accredited Lettings and Management Service. If you are considering renting your property in order to purchase, are looking at buy to let or would like a free review of your current portfolio then please call the Lettings Branch Manager on the number shown above.haart Estate Agents is the seller's agent for this property. Your conveyancer is legally responsible for ensuring any purchase agreement fully protects your position. We make detailed enquiries of the seller to ensure the information provided is as accurate as possible. Please inform us if you become aware of any information being inaccurate.BrochuresBrochure 1
Location
Address
Lyons Hall Road, Braintree
City
Lyons Hall Road
Features And Finishes
Executive Detached Home, Five Double Bedrooms, Ensuites to all Bedrooms, Impressive Master Suite with a Dressing Room, Roof Terrace with Views Overlooking the Open Fields, Driveway Parking for Numerous Cars
Legal Notice
Our comprehensive database is populated by our meticulous research and analysis of public data. MirrorRealEstate strives for accuracy and we make every effort to verify the information. However, MirrorRealEstate is not liable for the use or misuse of the site's information. The information displayed on MirrorRealEstate.com is for reference only.
Related Homes


