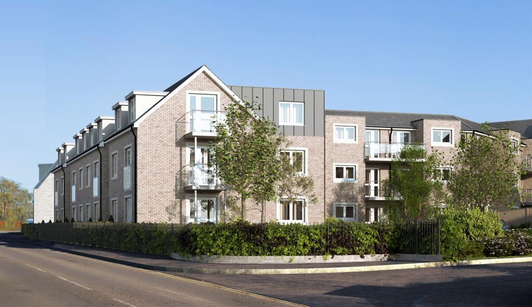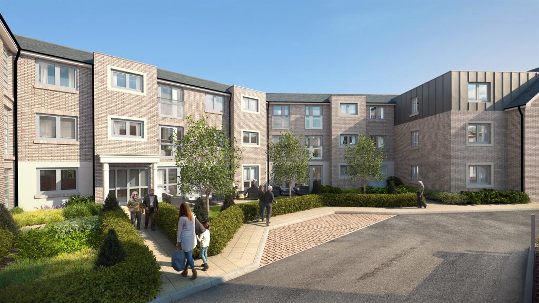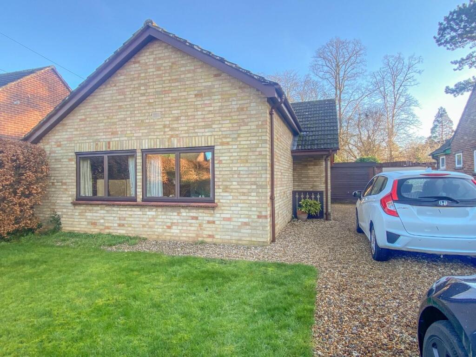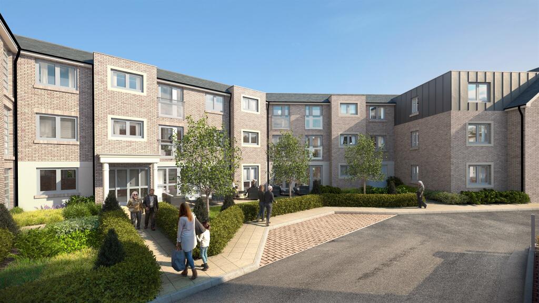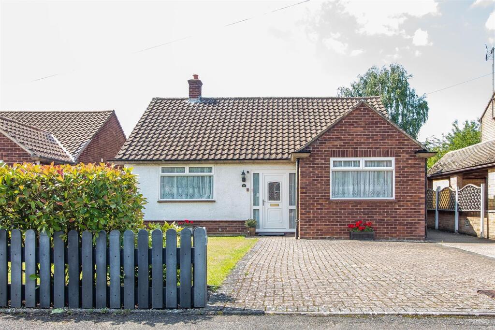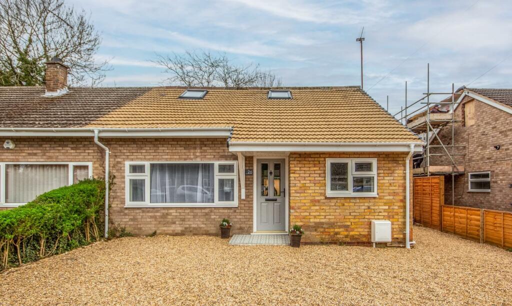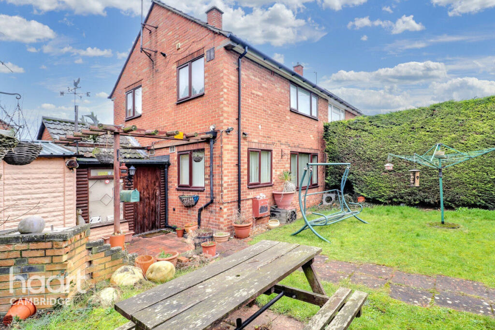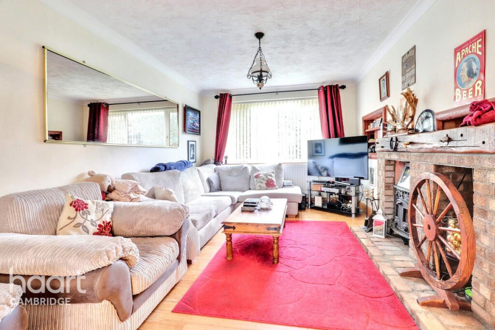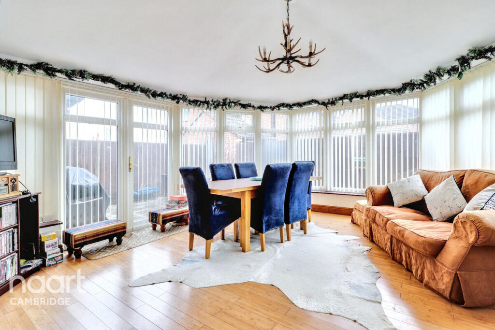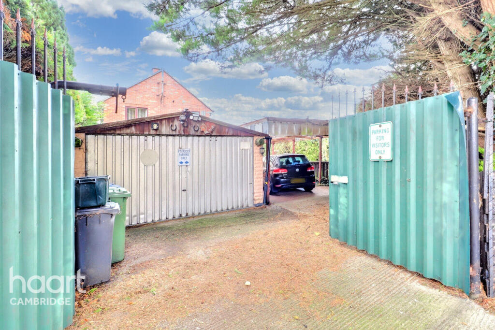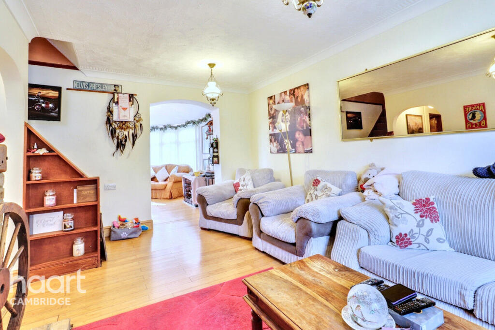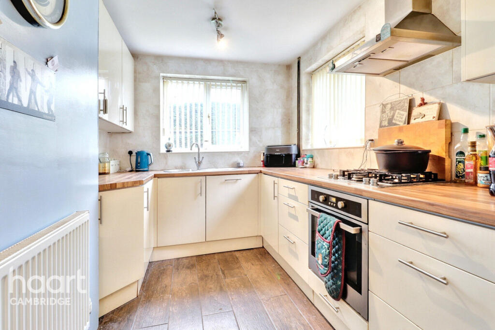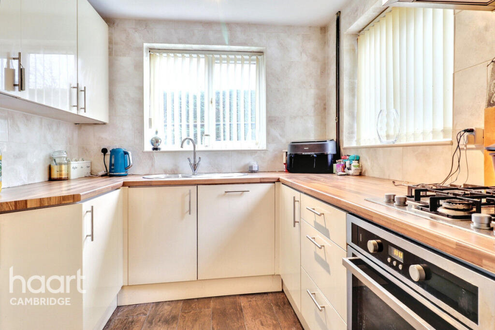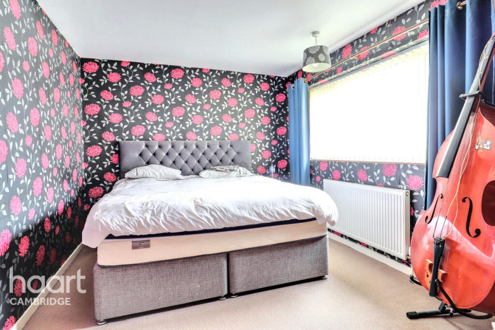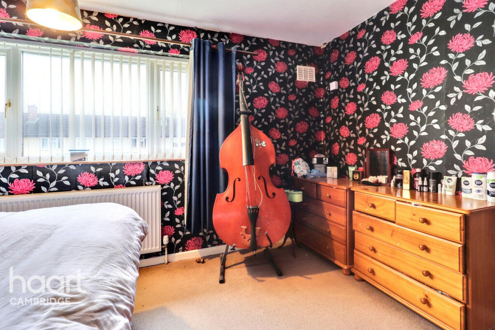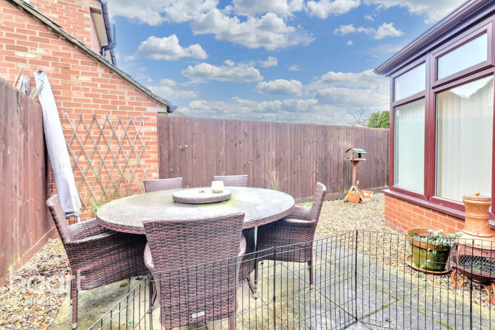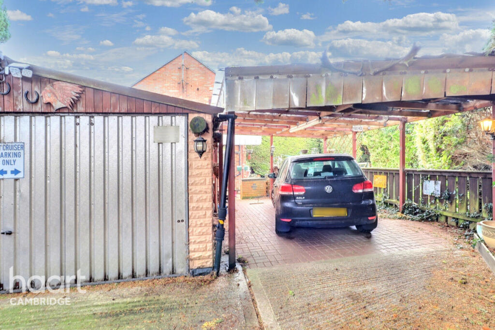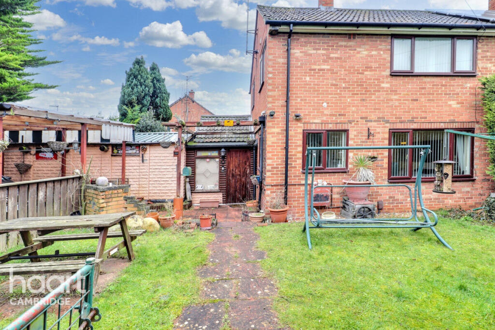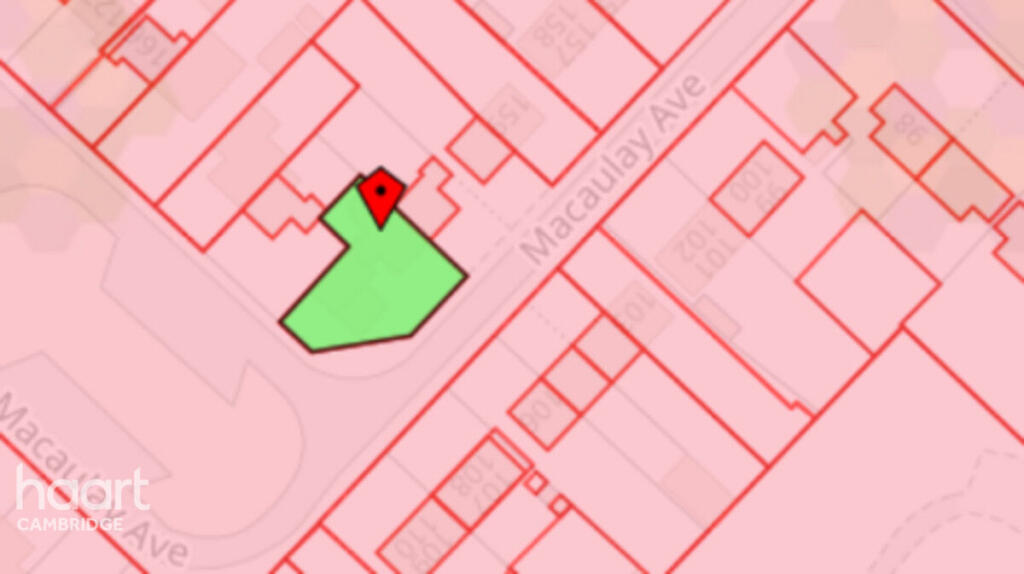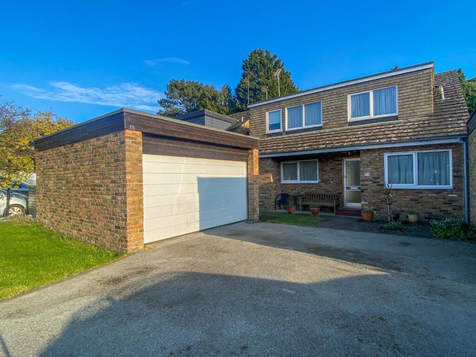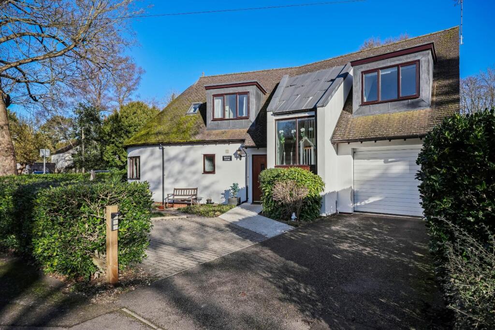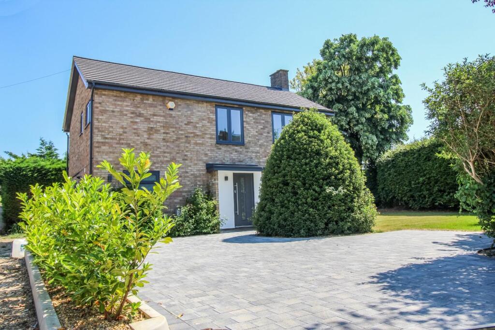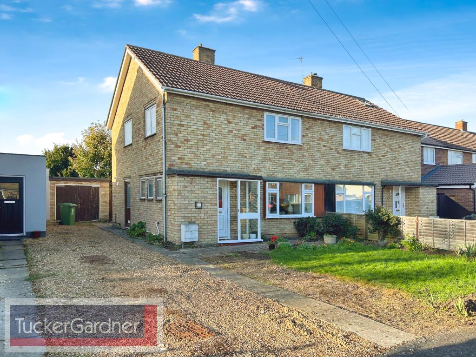Macaulay Square, Great Shelford, Cambridge
For Sale : GBP 375000
Details
Bed Rooms
2
Bath Rooms
1
Property Type
Semi-Detached
Description
Property Details: • Type: Semi-Detached • Tenure: N/A • Floor Area: N/A
Key Features: • Semi-Detached • Two Bedrooms • Extended Conservatory • Garage & Car Port • Cloakroom & Utility • Sought-After Village Location • Potential to extend STPP
Location: • Nearest Station: N/A • Distance to Station: N/A
Agent Information: • Address: 64 Regent Street, Cambridge, CB2 1DP
Full Description: Guide Price: £375,000-£400,000Situated in the highly sought-after village of Great Shelford, just four miles south of Cambridge, this beautifully presented two-bedroom semi-detached home offers spacious and versatile living accommodation. The property features a bright open-plan living room with a charming brick-surround cast iron wood burner, a high-quality Magnet kitchen with integrated appliances and a formal dining room converted from a conservatory for year-round use. Additional benefits include a utility room, ground floor WC and a contemporary family bathroom. The principal bedroom is generously proportioned, while the second double bedroom enjoys views over the rear courtyard. Externally, the property boasts a private driveway, a brick-built garage with an adjacent car port and low-maintenance front and rear gardens, providing ample outdoor space.Located in the highly sought-after village of Great Shelford, just four miles South of Cambridge, this is a thriving village offering a fantastic range of local shops, including a Co-op, Tesco Metro, butcher, baker and beauty salon. There's a hall hosting community events. For commuters Great Shelford mainline station provides direct access to Cambridge and London Liverpool Street, while Junction 11 of the M11 is just two miles away. The area is surrounded by beautiful green spaces, including Gog Magog Hills, Wandlebury Country Park and the Roman Road, offers picturesque walking and cycling routes. Addenbrooke's Hospital is within easy reach and Stansted Airport is approximately 30 minutes away via the M11.Entrance Porch3'10" x 6'9" (1.19m x 2.06m)A timber-built entrance porch with room for coats and shoes and a single glazed window overlooking the front courtyard, seamlessly leads into a convenient utility room.Utility Room10'9" x 6'9" (3.30m x 2.06m)Utility room, offering storage space, plumbing for a washing machine and dryer and room for a fridge/freezer. The space is finished with tiled flooring and double-glazed windows overlooking the garden.Entrance HallAn open-plan hallway with hardwood flooring provides access to the main ground-floor rooms.Ground Floor WC3'2" x 5'5" (0.98m x 1.66m)A stylish and practical WC featuring a wall mounted wash basin, WC and obscured double-glazed window for privacy.Kitchen7'10" x 11'0" (2.39m x 3.37m)Designed to a high standard by 'Magnet Kitchens' it features a range of contemporary wall and base units, solid oak work surfaces, integrated appliances which include a gas cooker, oven, extractor and integrated dishwasher.Living Room10'5" x 18'4" (3.18m x 5.61m)A bright and inviting space with a full-length double-glazed window, offering views over the front garden. The room offers bespoke features, including an iron cast wood burner with a brick surround that has been built and placed and is complemented by light oak hardwood flooring.Conservatory16'0" x 9'2" (4.88m x 2.80m)This space has been expertly converted into a year-round lounge/dining area, featuring a warm roof, hardwood flooring, double radiators and surrounding double-glazed windows, ensuring ample natural light. A UPVC door provides direct access to the rear garden.LandingCarpeted stairs to the first floor, access to the principle bedrooms and bathroom and an airing cupboard which houses the recently serviced Baxi boiler and for added storage. And a double glazed window with views of the garage and car port.Bedroom One13'5" x 9'6" (4.11m x 2.92m)A generously sized double bedroom, with ample room for free standing furniture, completed with carpeted flooring and double glazed windows overlooking the rear court yard.Bedroom Two15'6" x 8'5" (4.74m x 2.58m)The spacious principle bedroom comfortably accommodates a super king-size bed with ample space for freestanding furniture and double glazed windows with views overlooking the front.Bathroom5'0" x 5'6" (1.54m x 1.69m)A fully-tiled bathroom, featuring a full length bathtub, wall mounted vanity basin, integrated storage and obscured double glazed window for privacy.Garage14'6" x 24'1" (4.43m x 7.35m)A brick-built garage with breeze-block insulation, newly re-roofed tin top and an adjacent car port equipped with lighting and electrical connections.OutsideA private courtyard-style rear garden, finished with paved and shingled areas, ideal for outdoor seating and entertaining. To the front of the property a well maintained lawn with a concrete pathway, enclosed by chain link fencing and mature conifers, offering ample off-road parking behind a gated entrance.Agents NoteCouncil Tax Band: CLocal Authority: South CambridgeshireDisclaimerhaart Estate Agents also offer a professional, ARLA accredited Lettings and Management Service. If you are considering renting your property in order to purchase, are looking at buy to let or would like a free review of your current portfolio then please call the Lettings Branch Manager on the number shown above.haart Estate Agents is the seller's agent for this property. Your conveyancer is legally responsible for ensuring any purchase agreement fully protects your position. We make detailed enquiries of the seller to ensure the information provided is as accurate as possible. Please inform us if you become aware of any information being inaccurate.BrochuresBrochure 1
Location
Address
Macaulay Square, Great Shelford, Cambridge
City
Great Shelford
Features And Finishes
Semi-Detached, Two Bedrooms, Extended Conservatory, Garage & Car Port, Cloakroom & Utility, Sought-After Village Location, Potential to extend STPP
Legal Notice
Our comprehensive database is populated by our meticulous research and analysis of public data. MirrorRealEstate strives for accuracy and we make every effort to verify the information. However, MirrorRealEstate is not liable for the use or misuse of the site's information. The information displayed on MirrorRealEstate.com is for reference only.
Related Homes
