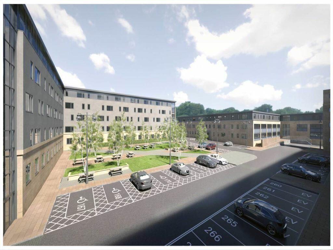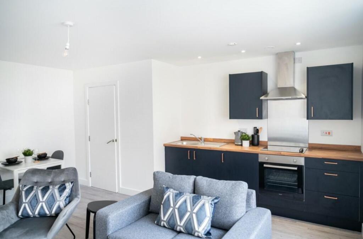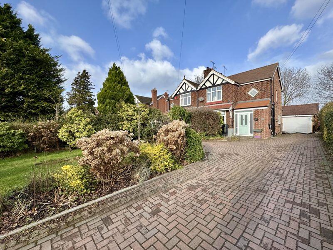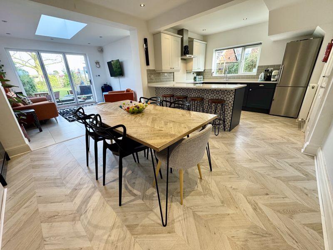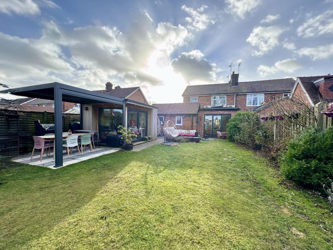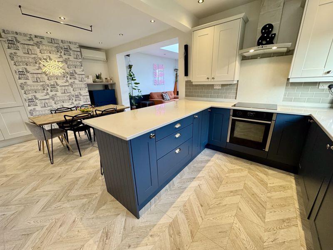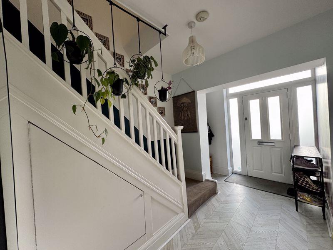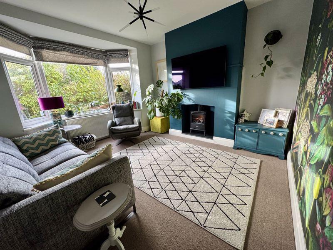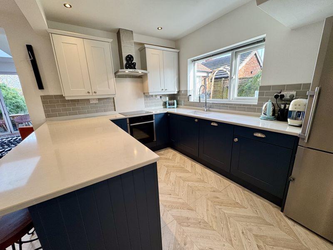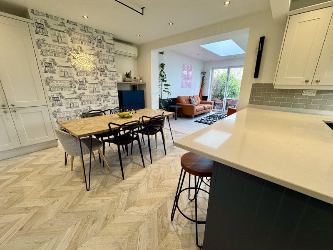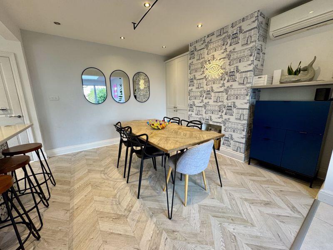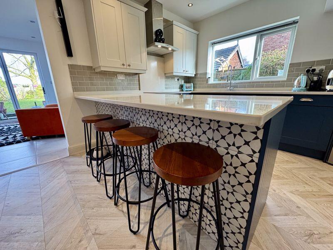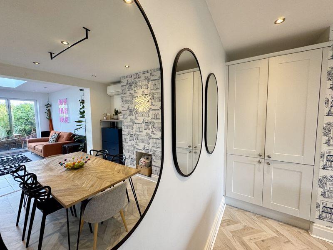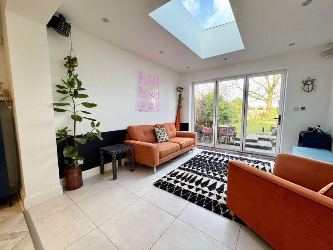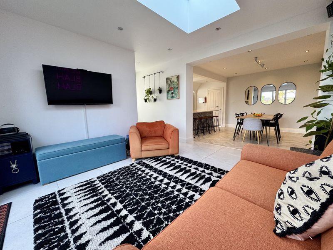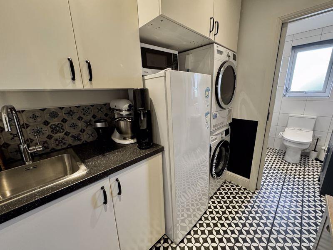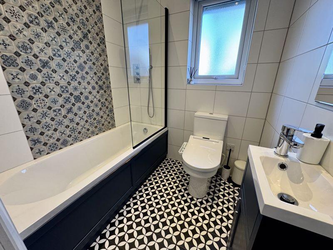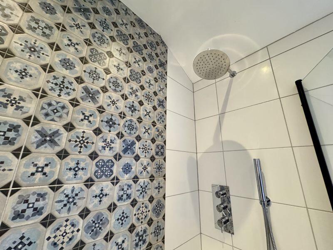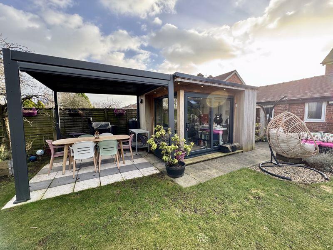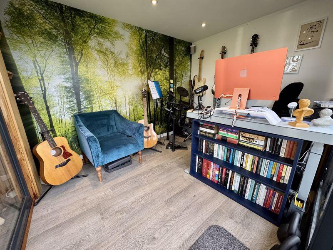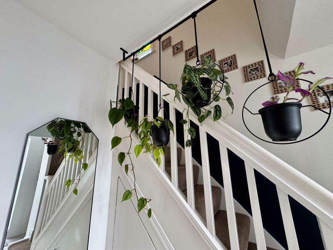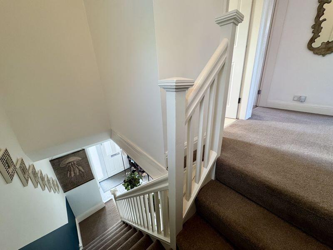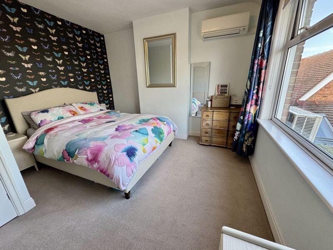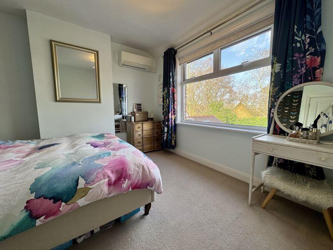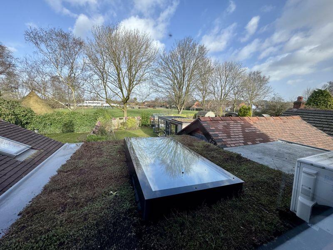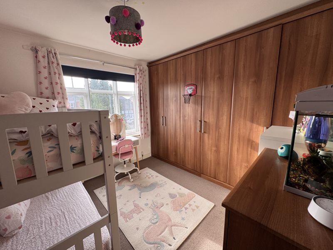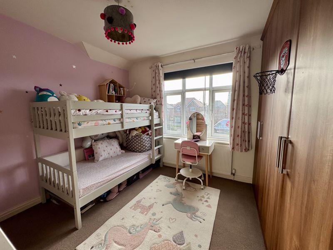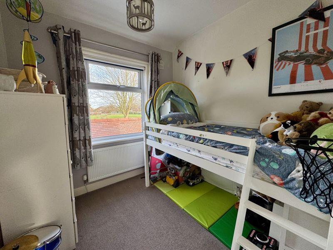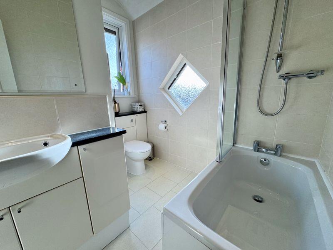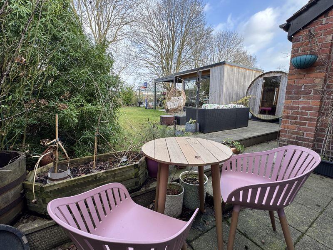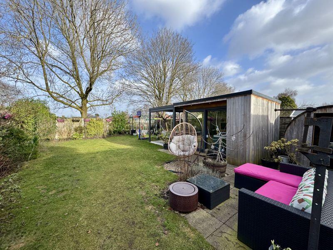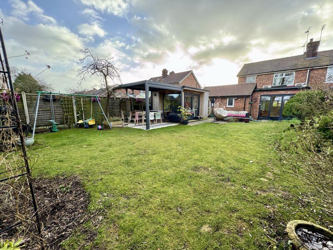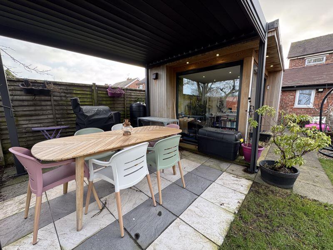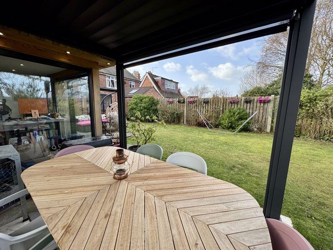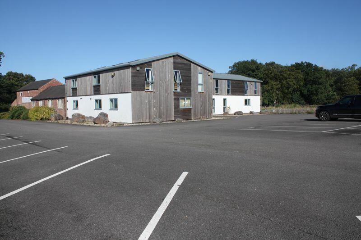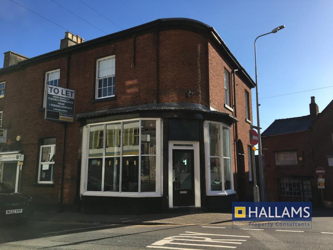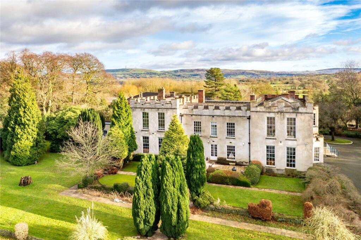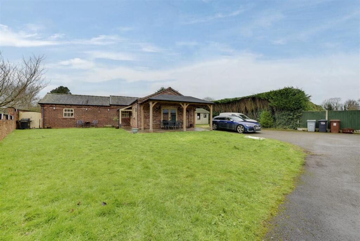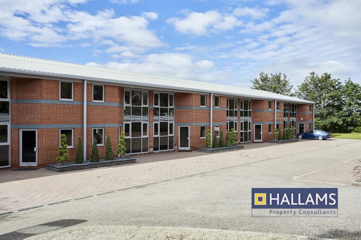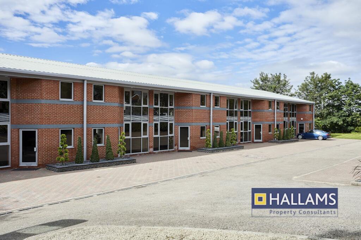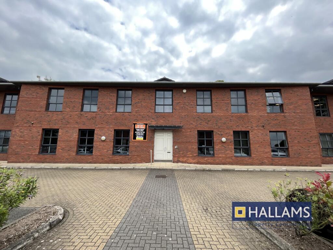Macclesfield Road, Holmes Chapel.
For Sale : GBP 425000
Details
Bed Rooms
3
Bath Rooms
2
Property Type
Semi-Detached
Description
Property Details: • Type: Semi-Detached • Tenure: N/A • Floor Area: N/A
Key Features: • A Most Attractive Traditional Semi Detached Property • Standalone Fully-Equipped Garden Office • Substantial Open-Plan Living Space with Bi-Fold Doors. • Stunning Well-Equipped Kitchen with Quartz Worktops and Breakfast Bar • Fabulous Separate Lounge • Two Stylish Three Piece Bathrooms • Three Generous Bedrooms • Spacious Utility Room with Ample Storage. • Extensive Block Paved Driveway. • Private Rear Garden with spacious Patio and Barbecue Area
Location: • Nearest Station: N/A • Distance to Station: N/A
Agent Information: • Address: 16 The Square, Holmes Chapel, CW4 7AB
Full Description: This attractive, traditional three-bedroom semi-detached house is ideally situated within easy reach of Holmes Chapel village centre, making it perfect for village life. The property is conveniently located near to the highly sought-after Hermitage Primary School and is within easy walking distance of the picturesque Dane Valley countryside.
Thoughtfully extended by the current owners, to provide a superb family home. The house features a superb open-plan living space. This includes a stylish kitchen with quartz worktops, a spacious dining area, which sits seamlessly open plan to the superb family area which boasts underfloor heating, bi-fold doors that open onto the back garden and a feature skylight, both allowing natural light to flood the room. The ground floor also features a separate, spacious utility room with ample storage and a stylish three-piece family bathroom with a Japanese toilet. The ground floor is completed with an exceptional separate formal lounge, full of character and charm, a perfect evening retreat.
To the first floor, there are three generously sized bedrooms. The master bedroom enjoys lovely views over the garden and living roof garden, creating a peaceful retreat. The second bedroom offers a charming space with built-in wardrobes, The first floor is completed with a smart well-appointed three-piece family bathroom.
Externally, the property sits back from the road, enjoying an extensive block-paved private driveway that provides ample off-road parking. The established flower beds frame the extensive front lawned garden, while the rear garden offers something for all the family, two separate paved patio areas, BBQ area, central lawn and well stocked flower beds. The standout feature of the garden is the standalone garden office. Fully equipped with lighting and power, this dedicated space is ideal for remote working or pursuing creative hobbies. Its quiet and private setting enhances its versatility with a view of the garden.
EPC Rating - C Council Tax Band - D - Cheshire East Tenure - FreeholdHallwayThe welcoming entrance hall sets the tone for this family home, providing ample space for coats and shoes and leading to the various living areas of the house. Completed with eye-catching flooring.Lounge12' 9'' into Bay x 11' 11'' into Recess (3.88m x 3.63m)The separate spacious lounge is located at the front aspect, a perfect retreat for evening relaxation. It boasts a bay window that allows ample natural light to fill the room, and a central chimney breast that serves as the main focal point.Open Plan Living SpaceThe heart of any home is the kitchen "This will not disappoint"Kitchen 11' 6'' x 9' 8'' (3.50m x 2.94m)The modern kitchen is finished to an impeccable standard, boasting quartz worktops, a halogen hob, a cutaway sink, and a breakfast bar for casual dining. The kitchen design also incorporates ample storage with a comprehensive range of navy blue wall, drawer and base units and workspace flowing round to the breakfast bar to provide plentiful preparation space, making it as functional as it is stylish.Dining Area11' 10'' x 10' 8'' max into recess (3.60m x 3.25m)Sitting seamlessly open plan to the kitchen and family living room is the spacious dining area, which offers a bright, welcoming setting for family meals or larger gatherings. Clever storage sits to one side of the chimney breast. Completed with the continuation of the smart flooring and Enjoying mains-controlled air conditioning providing heat and cooling in the open plan area.Family Living Room1' 3'' x 11' 9'' (0.38m x 3.58m)The impressive open-plan family living room is the heart of the home, featuring fully opening bi-fold doors that lead out to the private patio and garden. Eye-catching tiled flooring with under flooring heating adds to the luxury. Designed with entertainment in mind, to include wall mounted TV point, integrated speaker connections, and disco lighting, a fabulous versatile space perfect for both family living and hosting guests.Utility Room 7' 6'' x 6' 0'' (2.28m x 1.83m)The well planned utility offers practicality in abundance, with space for a dryer and freezer. A range of white of smart wall and base units to further enhance its functionality. Completed under floor stylish tiled flooring and access to one of the family bathrooms.Ground Floor Family Bathroom5' 5'' x 6' 0'' (1.65m x 1.83m)A great addition to the ground floor is the three piece family bathroom, finished to a luxurious standard, featuring a panelled bath with dual head mains mixer showers, one fixed rainfall style the second a traditional riser, a Japanese style toilet, and a vanity unit home to the hand wash basin with chrome tapware. Completed with contemporary tiling with a feature tiled detailed inset to the bath area and complemented by underfloor heating with separate thermostat controls.First Floor LandingGiving access to the three generous bedrooms and stylish second family bathroom.Master Bedroom 11' 11'' x 11' 10'' Both Max Measurements (3.63m x 3.60m)Located to the rear aspect is the generous master bedroom enjoying a view over the garden and in particular the living roof feature. Enjoying mains-controlled air conditioning providing heat and cooling.Bedroom Two10' 10'' x 9' 8'' Min to Front of wardrobes (3.30m x 2.94m)Located to the front aspect is the second generous double bedroom with a bank of smart fitted wardrobes occupying one wall to deliver hanging rail and shelving in abundance.Bedroom Three7' 11'' x 7' 11'' (2.41m x 2.41m)A generous sized third bedroom located to the rear aspect. Perfect children's room.Family BathroomServicing the first floor is the second family bathroom delivering a matching three piece suite to comprise: Panelled bath with mains mixer fixed rainfall shower over and shower screen, Hidden cistern WC with storage and a further matching vanity unit home to the hand wash basin with mixer tapware. Completed with complimentary tiling and contrasting tiled flooring.Externally The property sits back from the road, with an extensive sweeping block-paved driveway providing excellent private off-road parking. The substantial front lawned garden is surrounded by established flower beds, adding a touch of vibrant colour and natural beauty to the entrance.Garage 13' 8'' x 8' 4'' (4.16m x 2.54m)Currently used as a gym, the fully insulated garage including the floor provides a versatile additional space that can be adapted to suit a variety of needs. Completed with remote controlled entrance door, light, power and eaves storage.Rear GardenSomething for everyone, the established flower beds flow round the generous central lawn. Separate paved patio areas provide ideal areas to sit and enjoy the outdoor space perfect for summer dining.Home Office/Garden Room10' 2'' x 8' 0'' (3.10m x 2.44m)A standout feature of the property is the standalone garden office. Fully equipped with lighting and power, this dedicated space is ideal for remote working or pursuing creative hobbies. Its quiet and private setting enhances its versatility with a view of the garden.BrochuresProperty BrochureFull Details
Location
Address
Macclesfield Road, Holmes Chapel.
City
Macclesfield Road
Features And Finishes
A Most Attractive Traditional Semi Detached Property, Standalone Fully-Equipped Garden Office, Substantial Open-Plan Living Space with Bi-Fold Doors., Stunning Well-Equipped Kitchen with Quartz Worktops and Breakfast Bar, Fabulous Separate Lounge, Two Stylish Three Piece Bathrooms, Three Generous Bedrooms, Spacious Utility Room with Ample Storage., Extensive Block Paved Driveway., Private Rear Garden with spacious Patio and Barbecue Area
Legal Notice
Our comprehensive database is populated by our meticulous research and analysis of public data. MirrorRealEstate strives for accuracy and we make every effort to verify the information. However, MirrorRealEstate is not liable for the use or misuse of the site's information. The information displayed on MirrorRealEstate.com is for reference only.
Real Estate Broker
Latham Estates Ltd, Holmes Chapel
Brokerage
Latham Estates Ltd, Holmes Chapel
Profile Brokerage WebsiteTop Tags
Likes
0
Views
25
Related Homes
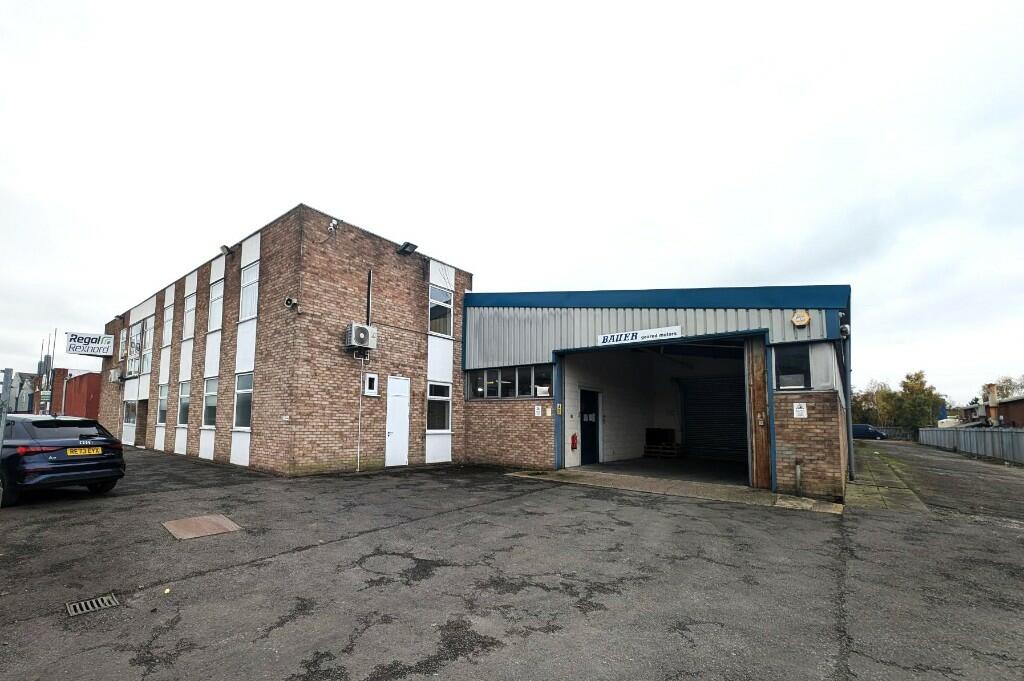
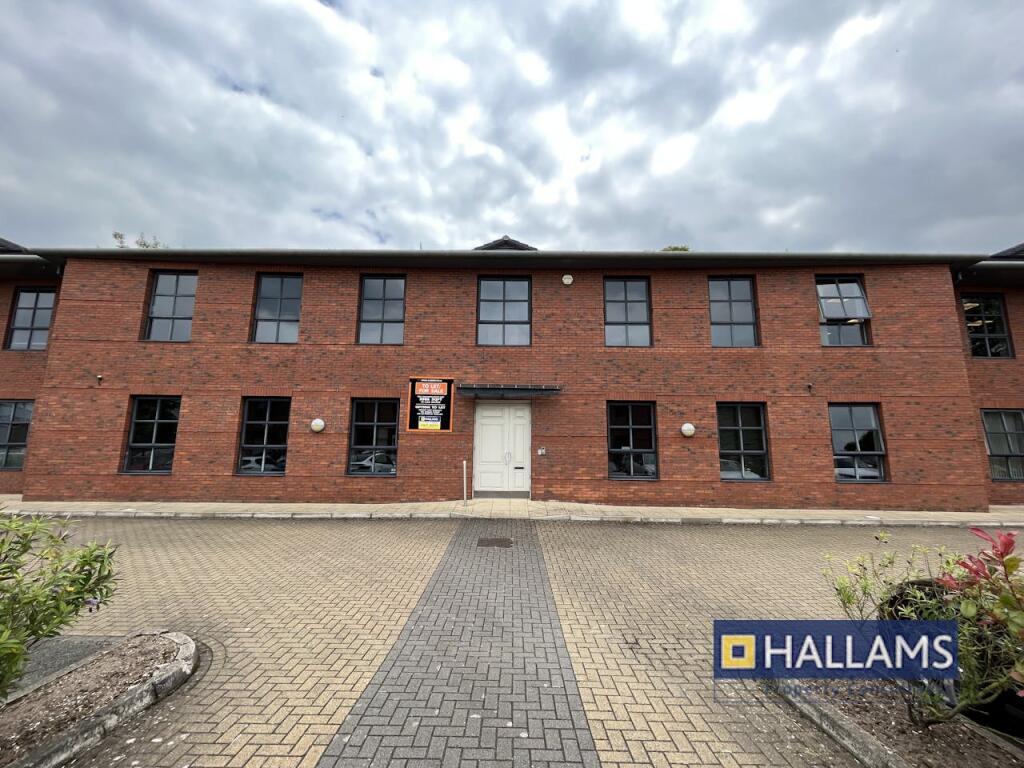
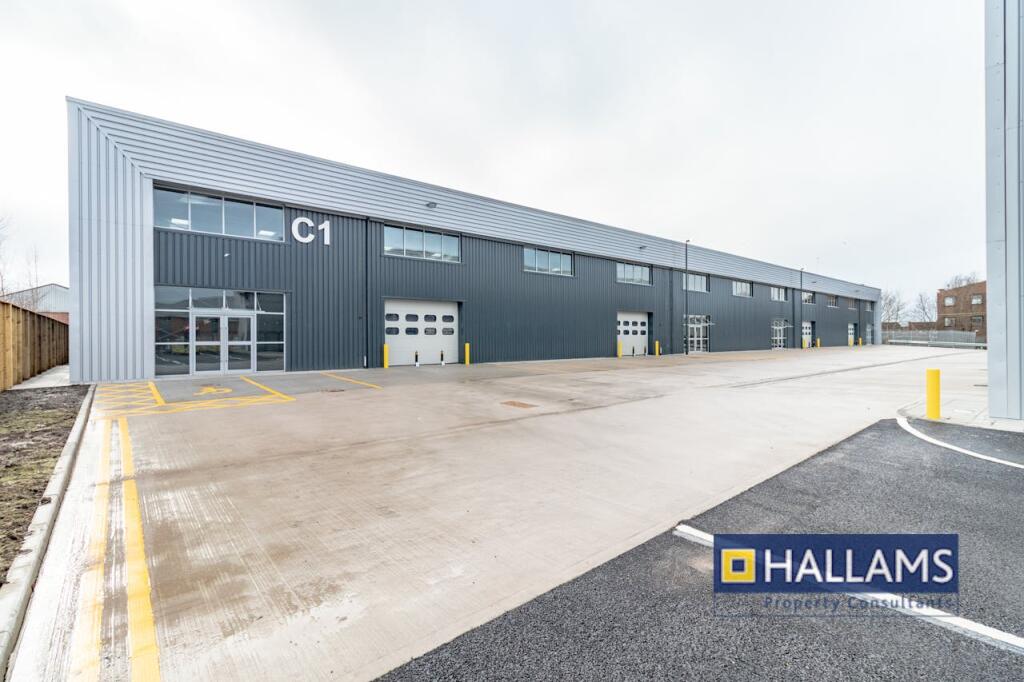
Unit C1, Manor Point Business Park, Manor Lane, Holmes Chapel, CW4 8GL
For Rent: GBP11,499/month
