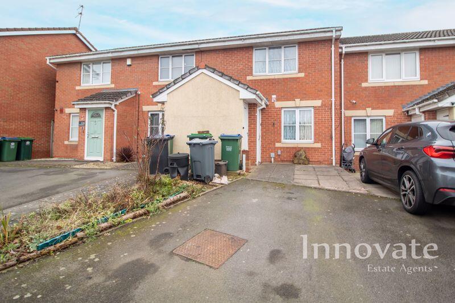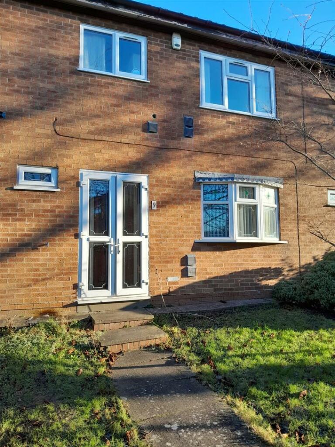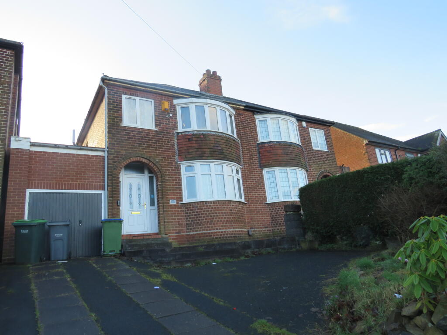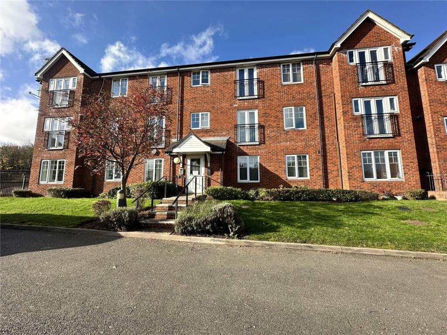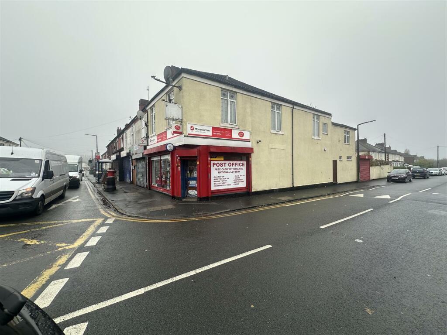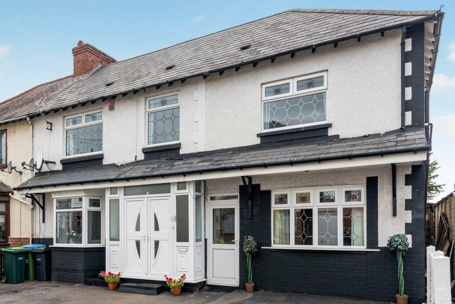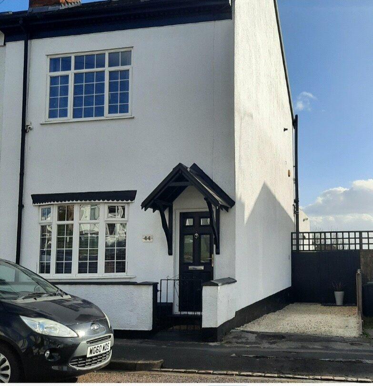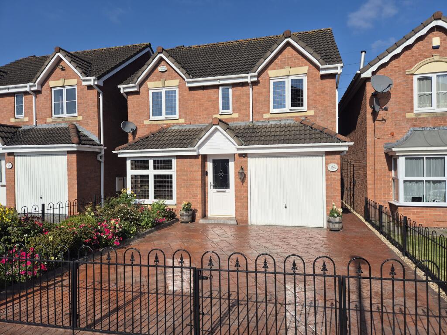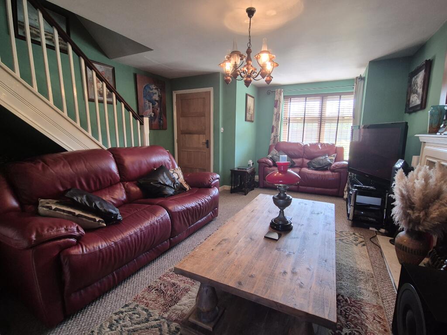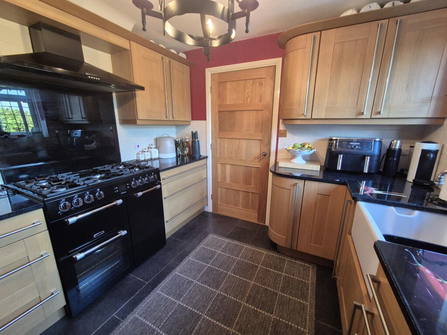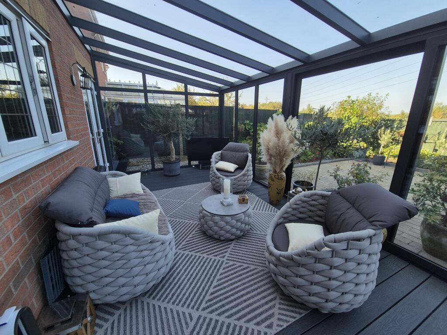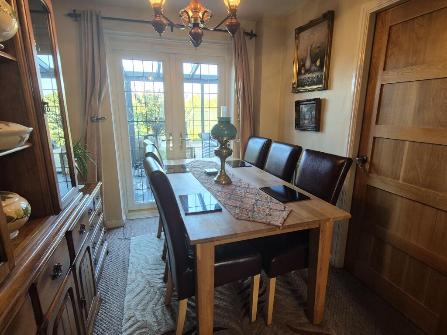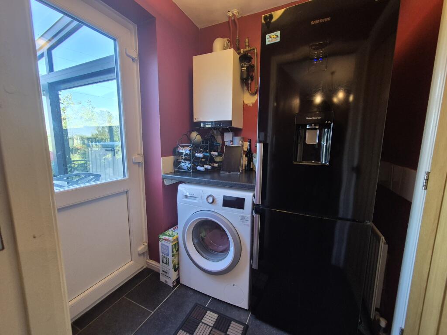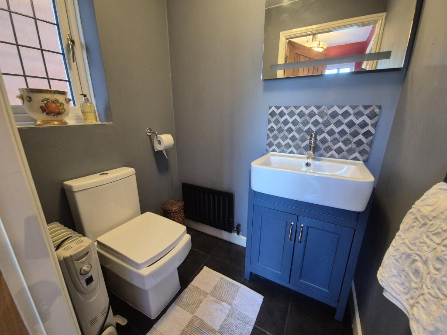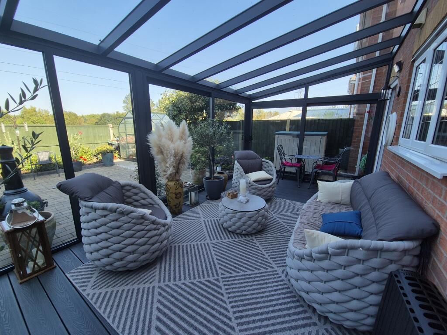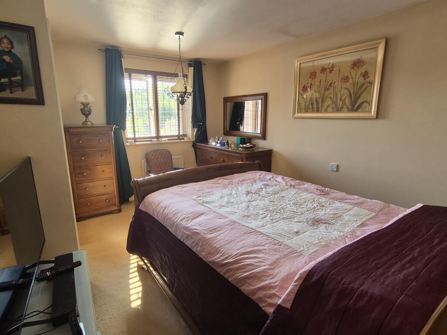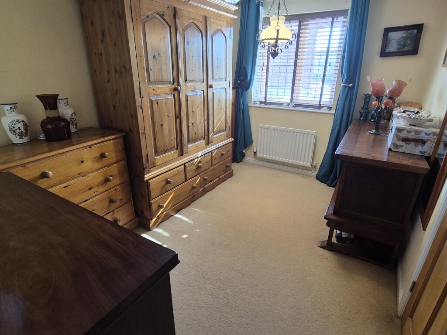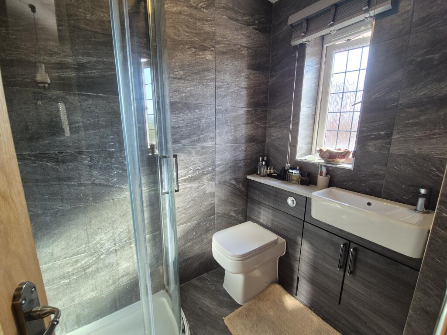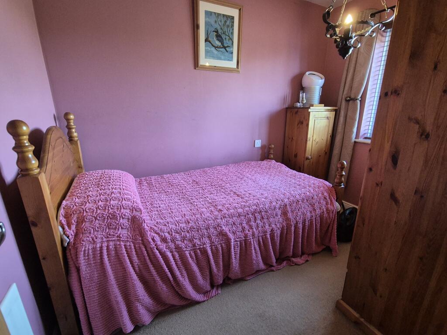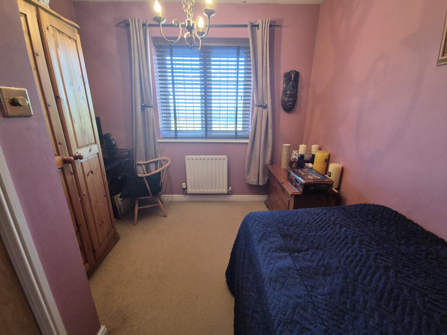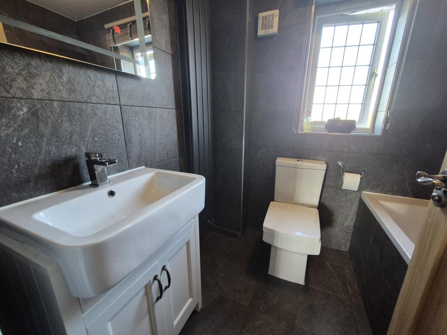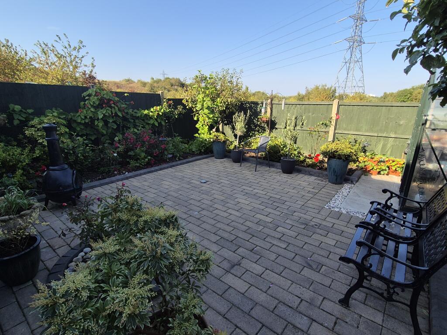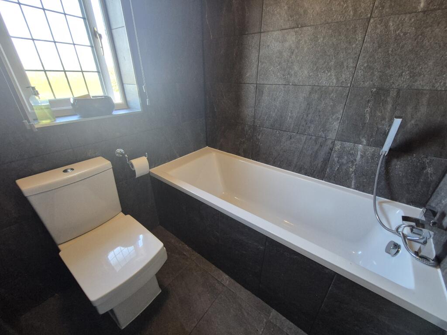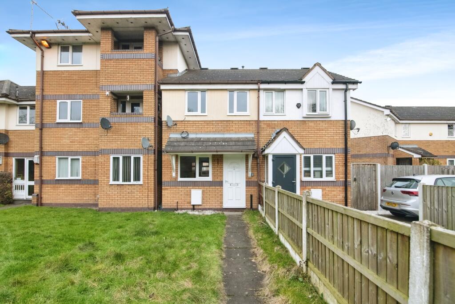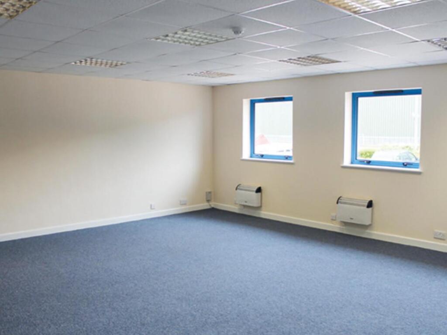Macdonald Close, Oldbury, B69
For Sale : GBP 350000
Details
Bed Rooms
4
Bath Rooms
2
Property Type
Detached
Description
Property Details: • Type: Detached • Tenure: N/A • Floor Area: N/A
Key Features: • Kitchen and utility room • Lounge and dining room • Glasshouse veranda/conservatory • Downstairs WC • Master bedroom with en-suite • Three further bedrooms • Family bathroom • Integral garage • Concrete print driveway • Low maintenance garden
Location: • Nearest Station: N/A • Distance to Station: N/A
Agent Information: • Address: Meridian House Wheatfield Way Hinckley LE10 1YG
Full Description: *Immaculate Detached Family Home *Built By Barratt Homes In 2003 *Pleasant Well Kept Development In Tividale *Four Well Proportioned Bedrooms *Kitchen And Utility Room *Master Bedroom With En-Suite *Generous Rear Garden *Driveway And Integral Garage *Viewing Essential.Yopa is delighted to present this immaculate four bedroom detached property to the market. Built in 2003 by Barratt Homes, the property has been kept in excellent condition and has been improved in a number of ways making it ideal for a busy family. It occupies an enviable cul de sac position within the development affording it plenty of parking and a private rear garden with views across a conservation area. Situated close to nearby amenities, the location benefits from excellent transport links including several junctions of the M5 and ample public transport. It is well served by popular schools for children of all ages and there are ample shops within easy reach including Oldbury retail park. A great place to call home.The property, which benefits double glazing, gas central heating, and CCTV security cameras, briefly comprises; entrange hall, lounge with feature fireplace, dining room, kitchen with range cooked included and solid oak units, utility room, downstairs WC, 'glasshouse/veranda,' landing, master bedroom with re-fitted and fully tiled en-suite shower room, three further bedrooms, re-fitted and fully tiled family bathroom. The property has ample storage including several built in cupboards and an overhead loft space accessed from the landing.Externally the property benefits from an impressed paved driveway for several cars leading to an integral garage. The garage has enough space for a medium sized car and the opportunity to convert to more living space if required. The rear garden is mainly laid to patio for easy maintenance with a variety of shrubs and plants. It also comes with a greenhouse and has side gated access. The 'glasshouse' veranda stretches across the entire width of the property and has composite decking and two sets of sliding doors. A lovely space all year round.Viewing of this terrific family home is highly recommended. Visit the Yopa website to book your viewing today or give our friendly customer service team a call.Dimensions (where applicable):Entrance HallLounge - 16ft10 x 13ft7Dining Room - 9ft4 x 7ft8Kitchen - 9ft3 x 9ft2Utility Room - 5ft1 x 5ft1Downstairs WCGlasshouse Veranda - 19ft2 x 9ft7LandingMaster Bedroom - 13ft4 x 10ft3En-Suite - 5ft10 x 4ft6Bedroom Two - 11ft10 x 8ft8Bedroom Three - 9ft4 x 7ft2Bedroom Four - 10ft11 x 5ft8Bathroom - 6ft4 x 5ft5Garage - 17ft2 x 8ft3DisclaimerWhilst we make enquiries with the Seller to ensure the information provided is accurate, Yopa makes no representations or warranties of any kind with respect to the statements contained in the particulars which should not be relied upon as representations of fact. All representations contained in the particulars are based on details supplied by the Seller. Your Conveyancer is legally responsible for ensuring any purchase agreement fully protects your position. Please inform us if you become aware of any information being inaccurate.Money Laundering RegulationsShould a purchaser(s) have an offer accepted on a property marketed by Yopa, they will need to undertake an identification check and asked to provide information on the source and proof of funds. This is done to meet our obligation under Anti Money Laundering Regulations (AML) and is a legal requirement. We use a specialist third party service together with an in-house compliance team to verify your information. The cost of these checks is £70 +VAT per purchase, which is paid in advance, when an offer is agreed and prior to a sales memorandum being issued. This charge is non-refundable under any circumstances.
Location
Address
Macdonald Close, Oldbury, B69
City
Oldbury
Features And Finishes
Kitchen and utility room, Lounge and dining room, Glasshouse veranda/conservatory, Downstairs WC, Master bedroom with en-suite, Three further bedrooms, Family bathroom, Integral garage, Concrete print driveway, Low maintenance garden
Legal Notice
Our comprehensive database is populated by our meticulous research and analysis of public data. MirrorRealEstate strives for accuracy and we make every effort to verify the information. However, MirrorRealEstate is not liable for the use or misuse of the site's information. The information displayed on MirrorRealEstate.com is for reference only.
Real Estate Broker
Yopa, North West & Midlands
Brokerage
Yopa, North West & Midlands
Profile Brokerage WebsiteTop Tags
Likes
0
Views
34
Related Homes
