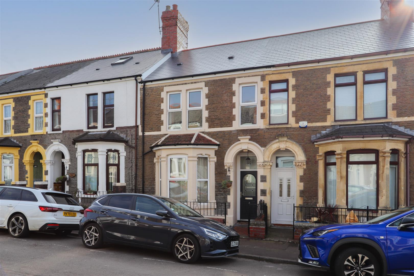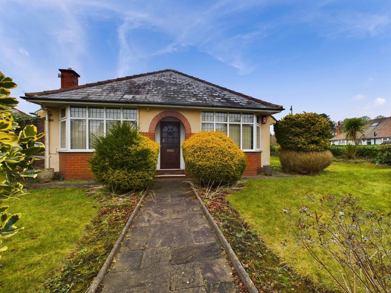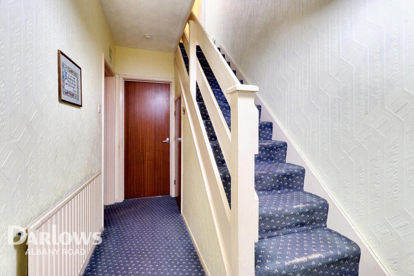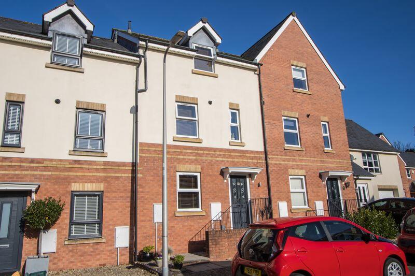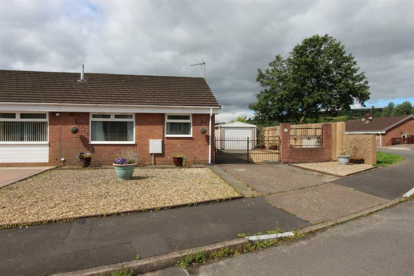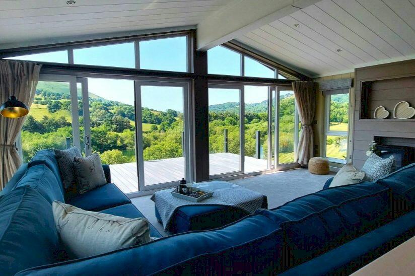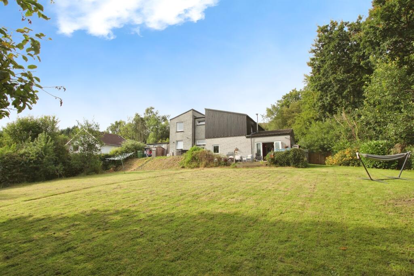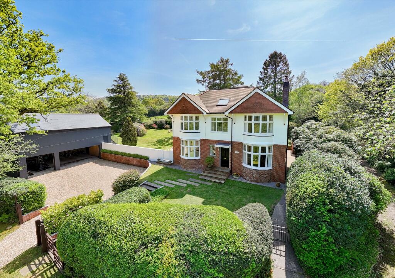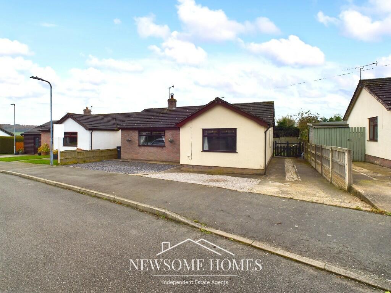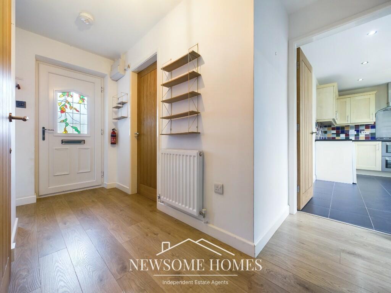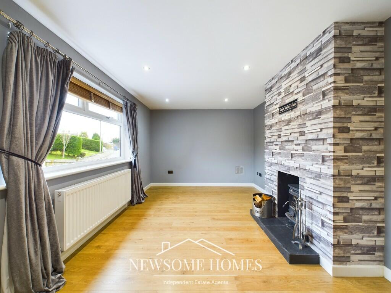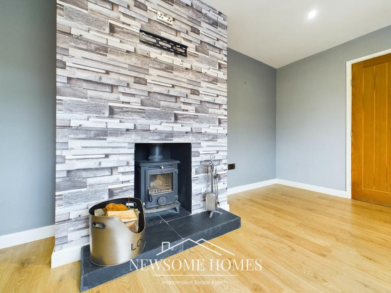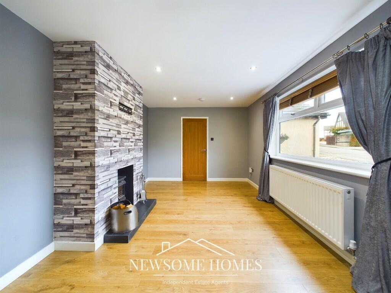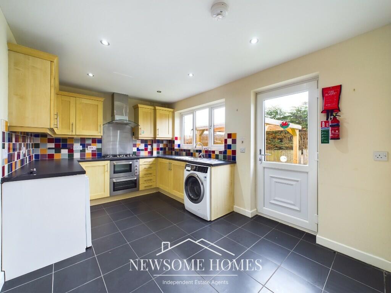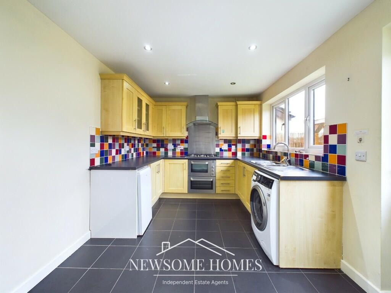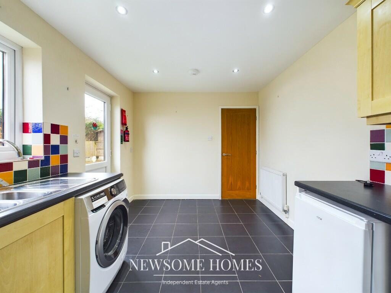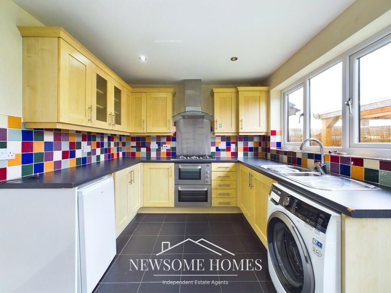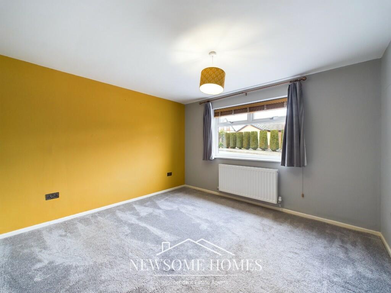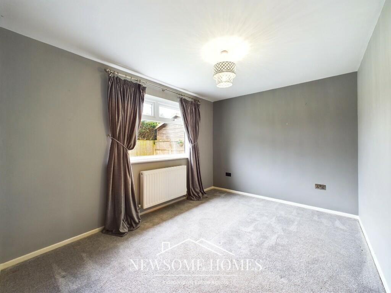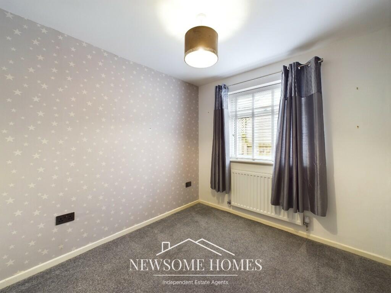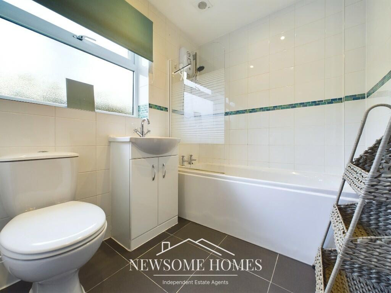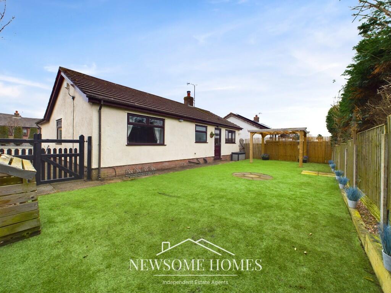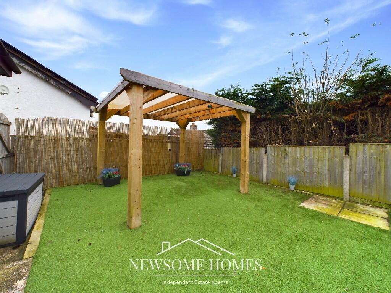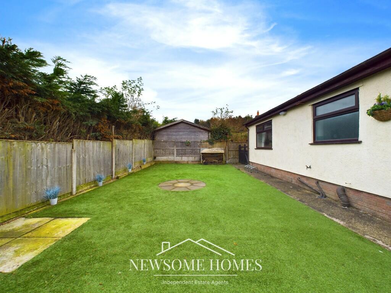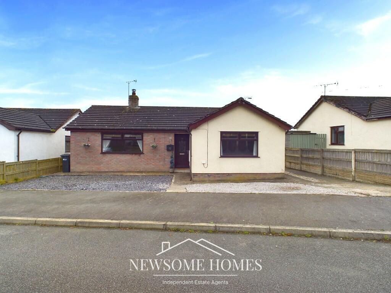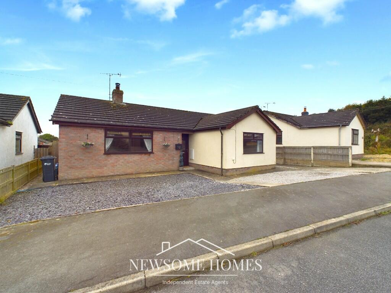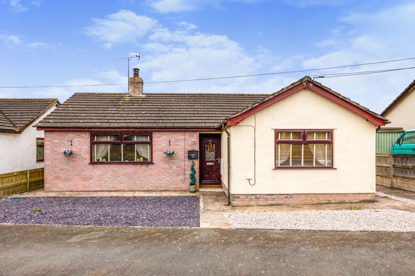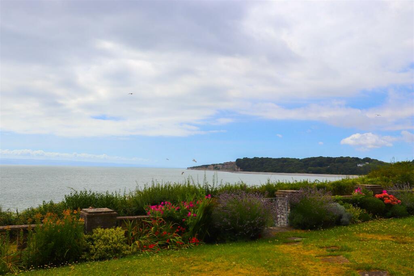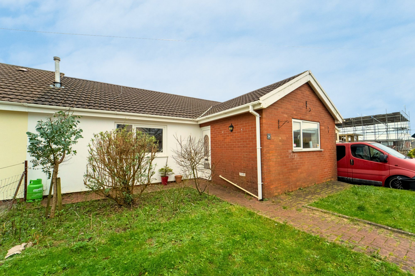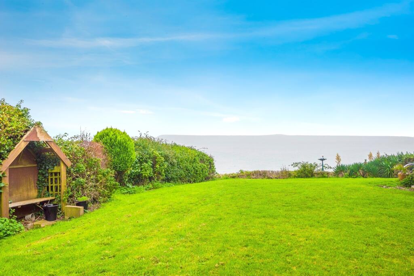Maes Y Bryn, Trelogan
For Sale : GBP 235000
Details
Bed Rooms
3
Bath Rooms
1
Property Type
Detached Bungalow
Description
Property Details: • Type: Detached Bungalow • Tenure: N/A • Floor Area: N/A
Key Features: • NO ONWARD CHAIN • Detached Bungalow • Three Good Size Bedrooms • Lounge with Cast Iron Log Burner • Kitchen/ Diner • Three Piece Bathroom • Low Maintenance Gardens • Driveway providing 'Off Road' Parking • Popular Village Location
Location: • Nearest Station: N/A • Distance to Station: N/A
Agent Information: • Address: 12 Tower Gardens, Holywell, CH8 7TG
Full Description: NO ONWARD CHAIN | THREE BEDROOM | DETACHED BUNGALOW. This three bedroom detached bungalow offers good size accommodation throughout, and is being offered to the market with NO ONWARD CHAIN.
In brief, accommodation comprises: Entrance Hall with built-in storage, Lounge with Cast Iron Log Burner, Kitchen/ Dining Room, Three Good size Bedrooms and a Three Piece Bathroom Suite.
To the front of the property you will find a pathway which leads to the front door with a low maintenance slate garden. A driveway to the side provides 'Off Road' parking with a wooden gate which leads to the rear where you will find a low maintenance garden with artificial grass and with wooden pagoda. The rear garden is bound by fencing and hedging.
Location:
Situated in the village of Trelogan, the property is approximately 5 miles from the market town of Holywell where you can find a range of shops, services, and popular schools. The seaside town of Prestatyn which incorporates a modern retail park with restaurants, bars, shops adorning the High Street as well as popular schools.
Transport links are excellent with the A55 bypass providing links to North Wales, Chester and the Wirral and further afield via the national motorway network. Prestatyn train station provides links to Chester, North Wales & London along the West Coast Main Line.
Accommodation Comprises:
Upvc double glazed frosted door, opens into:
Entrance Hall:
Two build-in storage cupboards, wood effect laminate flooring, panelled radiator, wall mounted electric consumer unit, doors into:
Lounge:
Upvc double glazed window to the front elevation, panelled radiator, cast iron log with with hearth, wood effect laminate flooring, recessed down lights.
Kitchen/ Diner:
Housing a range of wall and base units with roll top work surfaces, double oven and grill with integral hob with stainless steel splashback and extractor hood over, one and a half bowl stainless steel sink unit and drainer with mixer tap over, void and plumbing for washing machine, space for fridge/ freezer, tiled flooring, tiled splashback, panelled radiator, Upvc double glazed window to the rear elevation, Upvc double glazed door opens to the rear garden.
Bedroom One:
Double panelled radiator, Upvc double glazed window to the front elevation.
Bedroom Two:
Double panelled radiator, Upvc double glazed window to the side elevation.
Bedroom Three:
Double panelled radiator, Upvc double glazed window to the side elevation.
Bathroom:
Three piece suite comprising: Panelled bath with taps over and wall mounted shower and glazed screen, sink and vanity unit with mixer taps over, low flush W.C, heated towel rail, tiled floor, tiled walls, Upvc double glazed frosted window to the rear elevation.
Outside:
To the front of the property you will find a pathway which leads to the front door with a low maintenance slate garden. A driveway to the side provides 'Off Road' parking with a wooden gate which leads to the rear where you will find a low maintenance garden with artificial grass and with wooden pagoda. The rear garden is bound by fencing and hedging.
Council Tax Band D
We Can Help!
We are delighted to offer you FREE mortgage advice. Pop into our office for a chat with our adviser, who will gladly assist you on your journey and source you the best product for your needs.
Free Valuation
Thinking of selling or letting? We can help! Why not have our expert value visit your property to discuss how we can assist with your next steps. We are a proud, family run independent estate agent with local expertise, make the most of our FREE service and assume your budget ready for your next move. Get in touch, we can help
Location
Address
Maes Y Bryn, Trelogan
City
Maes Y Bryn
Features And Finishes
NO ONWARD CHAIN, Detached Bungalow, Three Good Size Bedrooms, Lounge with Cast Iron Log Burner, Kitchen/ Diner, Three Piece Bathroom, Low Maintenance Gardens, Driveway providing 'Off Road' Parking, Popular Village Location
Legal Notice
Our comprehensive database is populated by our meticulous research and analysis of public data. MirrorRealEstate strives for accuracy and we make every effort to verify the information. However, MirrorRealEstate is not liable for the use or misuse of the site's information. The information displayed on MirrorRealEstate.com is for reference only.
Real Estate Broker
Newsome Homes, Holywell
Brokerage
Newsome Homes, Holywell
Profile Brokerage WebsiteTop Tags
Kitchen/ DinerLikes
0
Views
29
Related Homes
