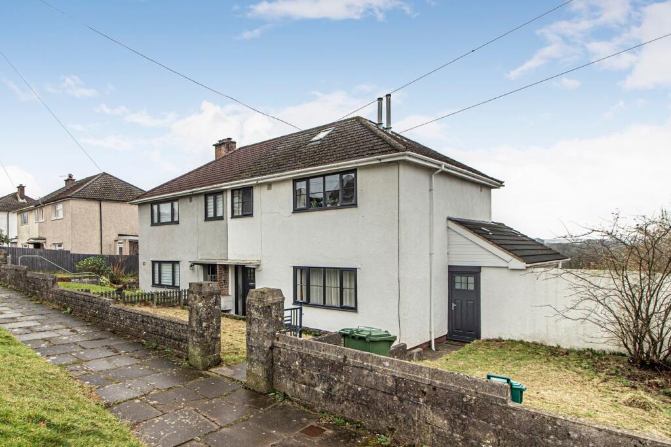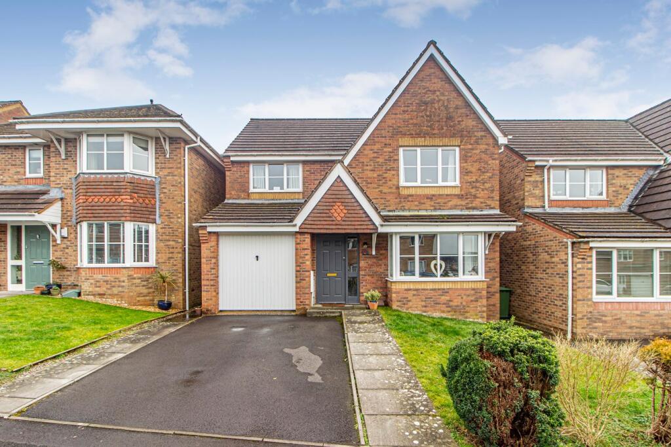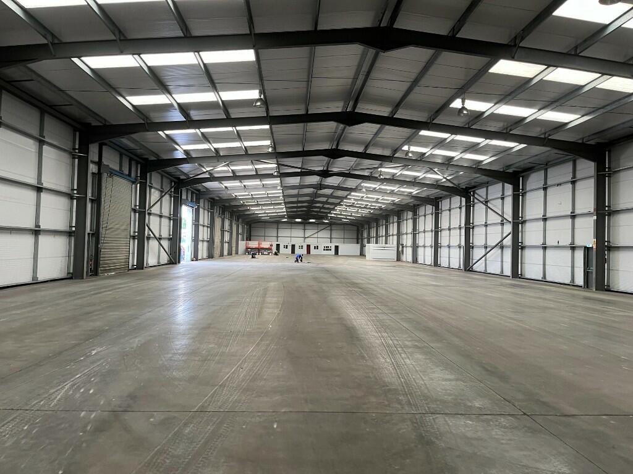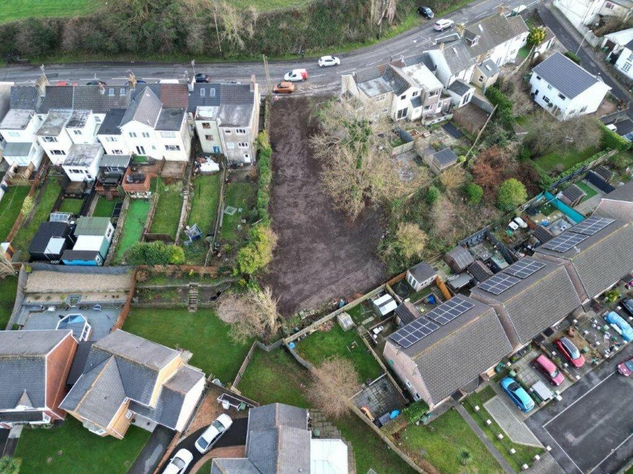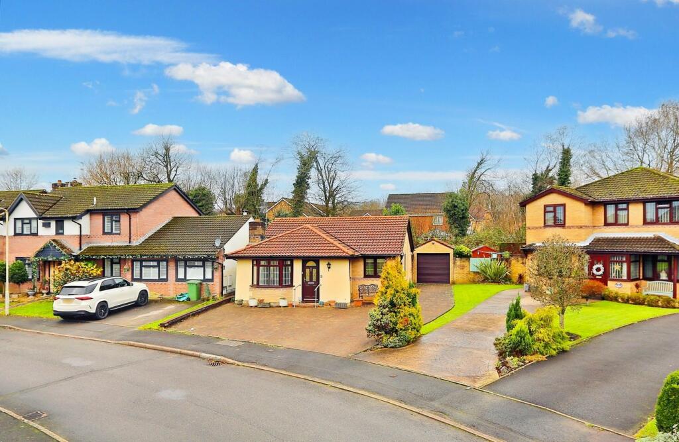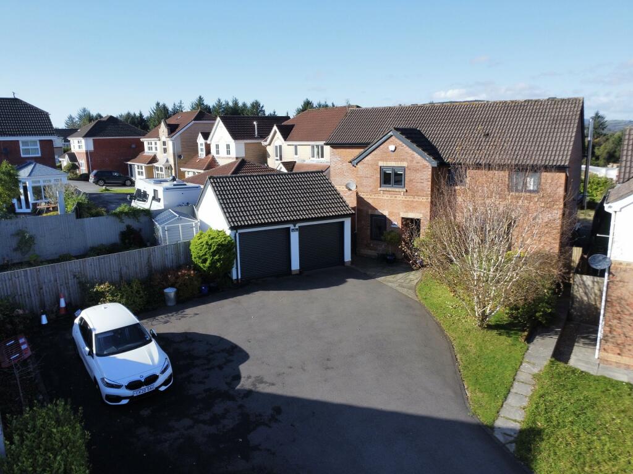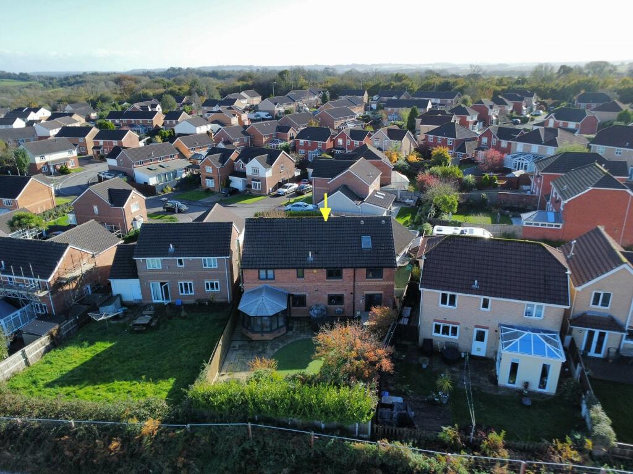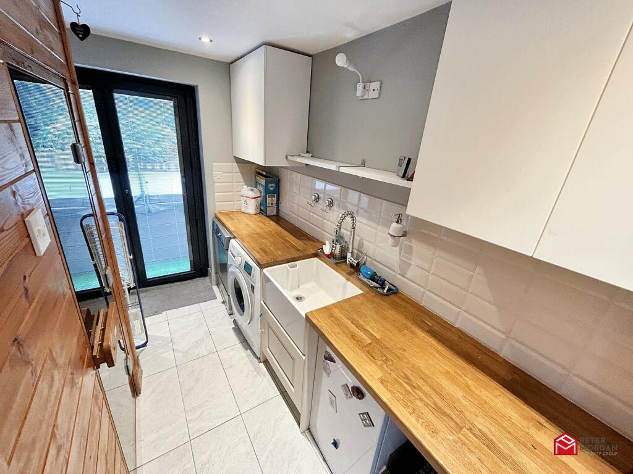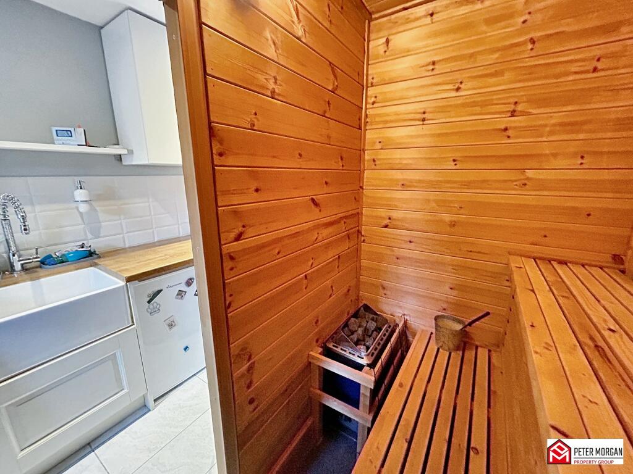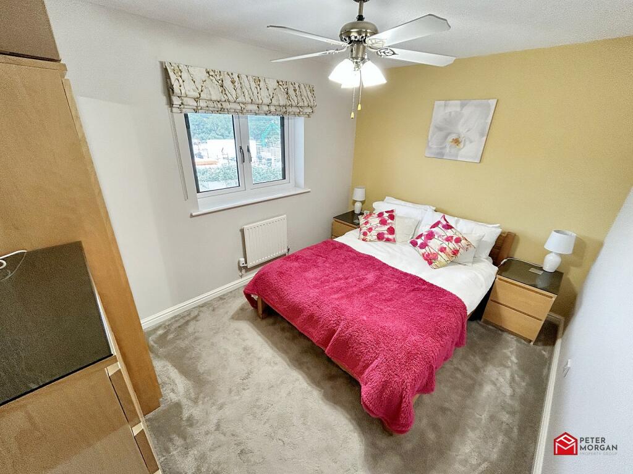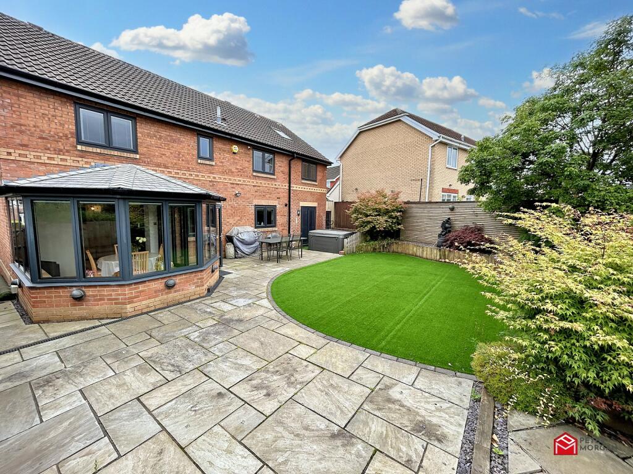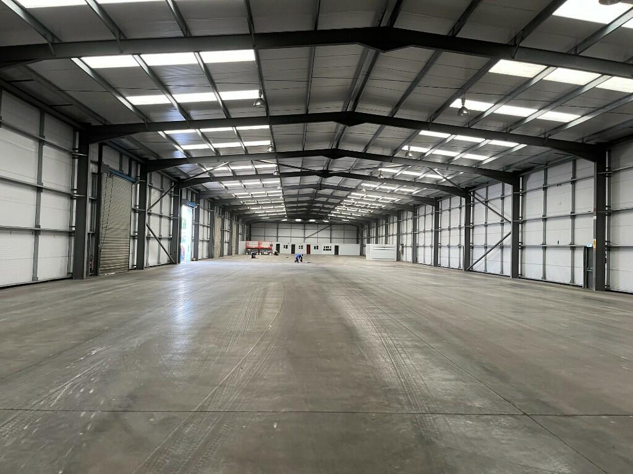Maes Y Wennol, Miskin, Pontyclun, RCT. CF72 8SB
For Sale : GBP 599950
Details
Bed Rooms
5
Bath Rooms
3
Property Type
Detached
Description
Property Details: • Type: Detached • Tenure: N/A • Floor Area: N/A
Key Features: • 5 DOUBLE BEDROOMS DETACHED FAMILY HOME • DETACHED DOUBLE GARGE WITH ELECTRIC DOORS • INDOOR/OUTDOOR LIVING VIA BI-FOLDING DOORS • DRIVEWAY FOR APPROX 10 CARS • 3 BATHROOMS - 1 FAMILY BATHROOM 2 SHOWERS ROOMS • EMPHASIS ON LEISURE WITH SAUNA AND HOT TUB • Centre. Approx 1.8 miles To Junction 34 for the M4. • DOUBLE STORY EXTENTION • FREEHOLD • Council Tax - G EPC C
Location: • Nearest Station: N/A • Distance to Station: N/A
Agent Information: • Address: Ty Gwyn 38 Talbot Road, Talbot Green CF72 8AF
Full Description: LARGER THAN AVERAGE 5 DOUBLE BEDROOM, 3 BATHROOM DETACHED FAMILY HOME WITH DOUBLE EXTENSION SITUATED IN A DEVELOPING AREA WITHIN MISKIN, HAVING AN EMPHASIS ON LEISURE WITH SAUNA AND HOT TUB, OCCUPYING A LANDSCAPED CORNER PLOT WITH LARGER THAN AVERAGE DRIVEWAY OFFERING PARKING FOR APPROX 10 CARS. IDEAL FOR CAMPER VANS CARAVANS AND WORK VANS ETC. OPEN PLAN KITCHEN/DINING ROOM /SUN LOUNGE OFFERING INDOOR/OUTDOOR LIVING VIA BI FOLDING DOORS & MORE!
Situated approx 2.0 miles to Talbot Green Shopping Centre. Approx 1.8 miles To Junction 34 for the M4. Approx 13.5 miles to Cardiff Bay. Approx 12.3 Miles to Cardiff Central Train Station.
This home comprises ground floor entrance hall, study,lounge with bay window, open plan kitchen/dining room/living room,sun lounge with bifolding doors to garden , inner hallway to cloakroom, utility room and sauna. First floor comprises split level landing to west and east wing, west wing offers bedroom and loft room, east wing offers family bathroom, 4 double bedrooms one with en-suite. Externally this home comprises detached double garage, landcaped enclosed rear garden with hot tub and larger than average driveway for apporox 10 cars.
This property benefits from Upvc and anodised aluminium double glazed windows and doors through-out all with integral venetian perfect fit blinds and gas Combi Central heating.GROUND FLOORHallwayComposite double glazed front door, porcelain tiled floor, radiator, plastered walls, textured and Coved ceiling, wall mounted burglar alarm control unit radiator Shoe rack Mains powered smoke alarm half turn spindles and carpeted split staircase to 1st floorLoungeUPVC double glazed bay window with perfect fit, integral venetian blinds to front, two radiators electric fire with modern surround plastered walls, textured and coved ceiling, TV, Internet and telephone pointsStudyUPVC double glazed window with perfect fit, integral, venetian, blind radiator, porcelain tiled floor plastered walls. Textured and coved ceiling wall mounted electrical consumer unit.Open Plan Kitchen/ Dining Room/ LoungeContemporary open plan, living space connecting with conservatory and providing indoor/outdoor living.
Kitchen area Fitted kitchen finished with wooden doors, brushed steel handles, granite effect worktops and tiled splashback's integral oven, grill, five ring gas hob, extractor hood and stainless steel splash plate 1 1/2 bowl. Stainless steel sink unit with extendable mixer tap integral fridge, freezer and dishwasher wall mounted Combi gas central heating boiler housed in matching unitSitting RoomPorcelain tiled floor, freestanding woodburning stove, plastered walls and ceiling coving wired for wall mounted television open square archwaySun LoungeAluminium BI-folding doors and windows, providing indoor outdoor living to rear garden, Anodised aluminium windows with perfect fit integral blinds,artexed ceilings porcelain tiled floor, vaulted ceiling with inset spotlights TV point vertical tubular radiatorDining RoomUPVC double glazed window with perfect fit, integral blinds to Rhea radiator. Porcelain tile floor, fitted this and ball display units, matching kitchen, granite effect, worktop, tile splashbackInner HallwayTiled floor, plastered walls and ceiling, inset ceiling spotlight, radiator, UPVC double glazed door to side garden, Tiled shower cubicle with rainstorms shower and hair wash spray, plastered ceiling and spotlightCloakroomUPVC double glazed window with perfect fit, integral venetian, blind to side, contemporary two-piece suite comprising close couple WC With enclosed cistern, pushbutton flush hand, wash basin with mono block tap Set in vanity unit tiled floor, tiled walls, extractor fan, plastered ceiling with inset, spotlights, tubular radiatorUtility RoomAnodised aluminium bi folding doors with perfect fit integral venetian blind to rear garden. Fitted wall mounted and base unit. Belfast sink with extendable mixer tap. Butchers block worktops with tiles splashback USB charging points planned for washing machine space for tumble dryer Space for undercounter, fridge and freezer extractor fanSaunaWood sauna with benches and light glass door entrance and electric steam heaterFIRST FLOORSplit Level Landingstaircases with balustrades and spindles leading to separate first floor wings. Under stairs, store cupboard, housing consumer unitWest Wing UPVC double glazed window to side with perfect fit, integral, venetian, blind staircase with balustrade and spindles leading to loft roomBedroom 3UPVC double glazed window. Fitted carpet. Radiator.Loft RoomDouble glaze skylight window with blind to rear vaulted, ceiling, inset, ceiling, spotlights, mains powered smoke alarm balustrade with spindles fitted carpetEast Wing LandingLoft access with the loft ladder. plastered walls, textured ceiling, radiator airing cupboard mains powered smoke alarm radiatorFamily BathroomContemporary, fitted three-piece bathroom suite in white comprising close couple WC with the enclosed cistem and pushbutton flush hand wash basin with monobloc tap set in vanity unit shower bath with rainstorm, shower, hair, wash, spray and mixer taps. Folding screen tiled floor tiled walls, .heated towel rail. Plastered ceiling with inset, spotlights, extractor fan,Bedroom 1UPVC double glazed window with perfect fit, integral venetian blinds to front radiator. Fitted carpet plastered walls, textured ceiling, inset, ceiling spotlights Double fitted wardrobe with mirrored sliding doors, open walkway and door toEn SuiteUPVC double glazed window to front is perfect fit integral venetian, blind, contemporary, fitted three-piece suite in white comprising close couple WC with pushbutton flush and enclose cistern hand wash basin with mono block tap setting vanity unit matching wall mounted cabinet. Double shower cubicle with rainstorm, shower hair, wash, play, heated towel rail. Tiled walls tiled floor Plaster ceiling with inset spotlights, extractor fan illuminated vanity mirrorBedroom 2UPVC double glaze window with perfect fit Integra venetian blinds to front radiator fitted carpet plastered walls, textured ceiling, inset, ceiling, spotlights, fitted wardrobes in the red, sliding doorsBedroom 4UPVC double glazed window with far-reaching horizon. Views of present, perfect fit, integral Venetian blinds fitted carpet, radiator, plastered walls, textured ceiling, fitted wardrobes.Bedroom 5UPVC double glazed window to rear with far reaching view of Llantrisant, new development and local area. Fitted carpet. Radiator.Detached Double GarageBlock built Two electronic remote control roller doors, UPVC double glazed pedestrian door to garden, apex roof with loft storage, electric light, power pointsFrontThe property occupies a larger than average corner plot with spacious landscaped frontage comprising parking for 8 to 10 cars, approximately ideal for caravans, campers Work, vans or large families with many vehicles, laid to 2 lawns with mature shrubs and ornamental treeRear GardenLandscaped rear garden lead to artificial turfed lawn, flagstone, paved patios and sand Terrace water tap, floodlight hot tub with direct access to sauna and shower room and to remain external lighting mature, planting beds with shrubs and treeSide GardenTiered garden lead with artificial turf access to utility room to water taps drying area. Wood store. Courtesy lighting gated access to Rear gardenGeneral InformationPlease be advised that the local authority in this area can apply an additional premium to council tax payments for properties which are either used as a second home or unoccupied for a period of timeMortgage AdvicePM Financial is the mortgage partner within the Peter Morgan Property Group. With a fully qualified team of experienced in-house mortgage advisors on hand to provide you with free‚ no obligation mortgage advice. Please feel free to contact us on or email us at (fees will apply on completion of the mortgage).BrochuresBrochure
Location
Address
Maes Y Wennol, Miskin, Pontyclun, RCT. CF72 8SB
City
Pontyclun
Features And Finishes
5 DOUBLE BEDROOMS DETACHED FAMILY HOME, DETACHED DOUBLE GARGE WITH ELECTRIC DOORS, INDOOR/OUTDOOR LIVING VIA BI-FOLDING DOORS, DRIVEWAY FOR APPROX 10 CARS, 3 BATHROOMS - 1 FAMILY BATHROOM 2 SHOWERS ROOMS, EMPHASIS ON LEISURE WITH SAUNA AND HOT TUB, Centre. Approx 1.8 miles To Junction 34 for the M4., DOUBLE STORY EXTENTION, FREEHOLD, Council Tax - G EPC C
Legal Notice
Our comprehensive database is populated by our meticulous research and analysis of public data. MirrorRealEstate strives for accuracy and we make every effort to verify the information. However, MirrorRealEstate is not liable for the use or misuse of the site's information. The information displayed on MirrorRealEstate.com is for reference only.
Real Estate Broker
Peter Morgan, Talbot Green
Brokerage
Peter Morgan, Talbot Green
Profile Brokerage WebsiteTop Tags
Likes
0
Views
24
Related Homes
