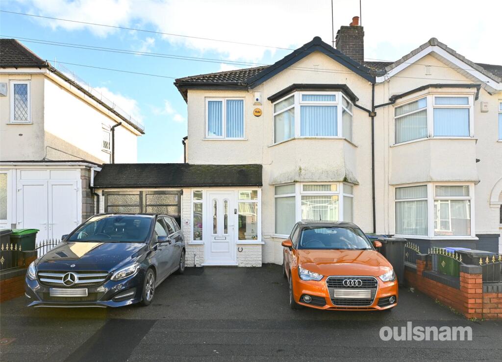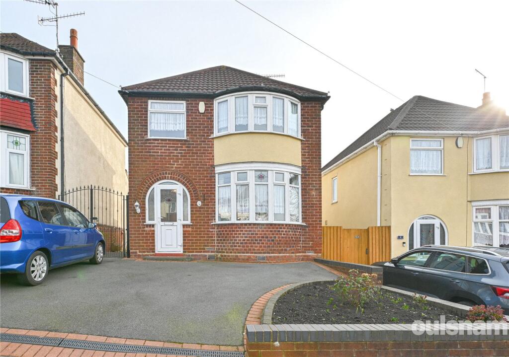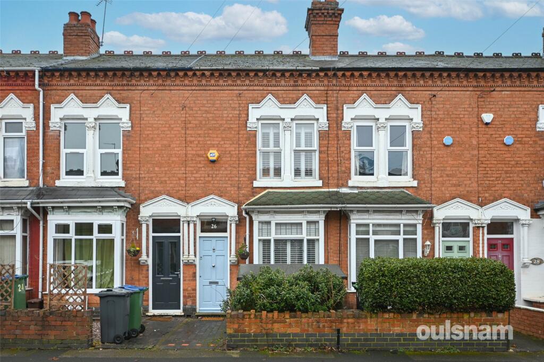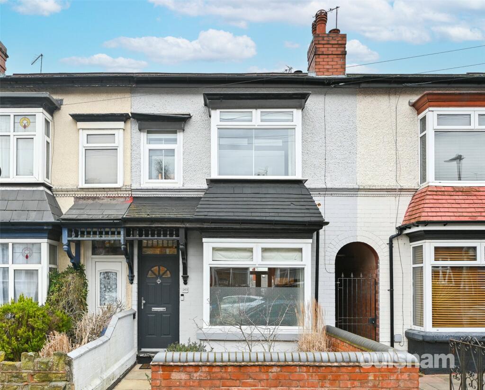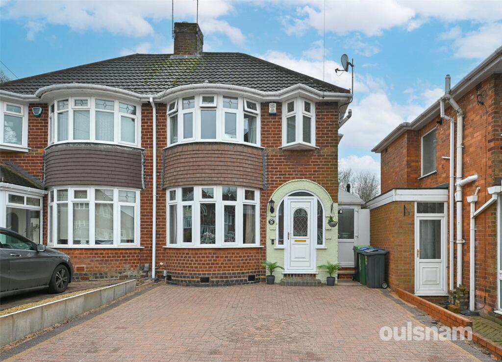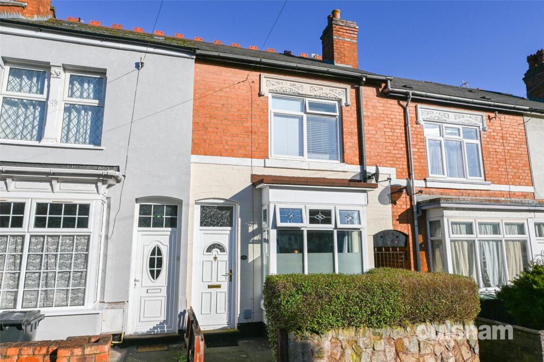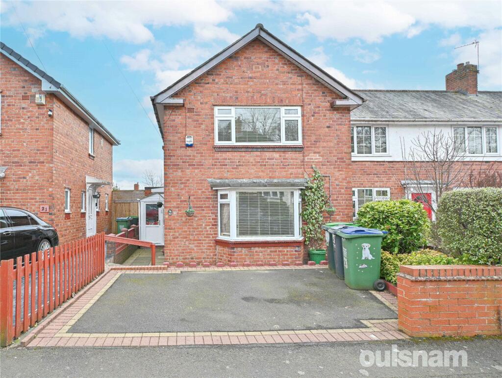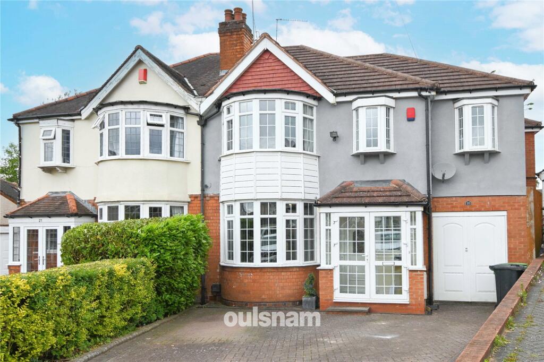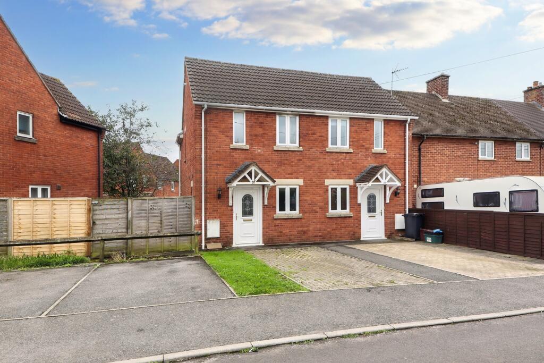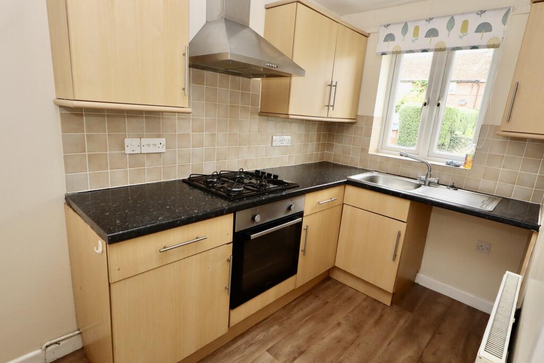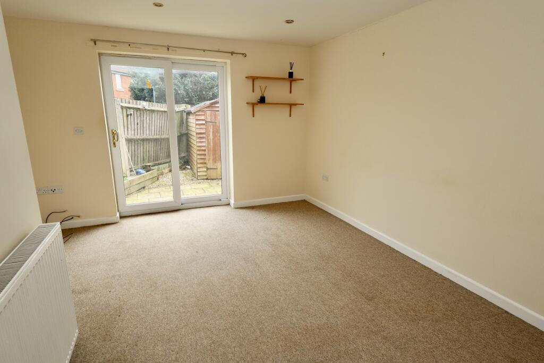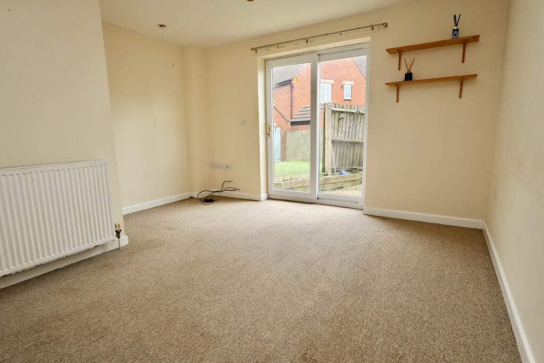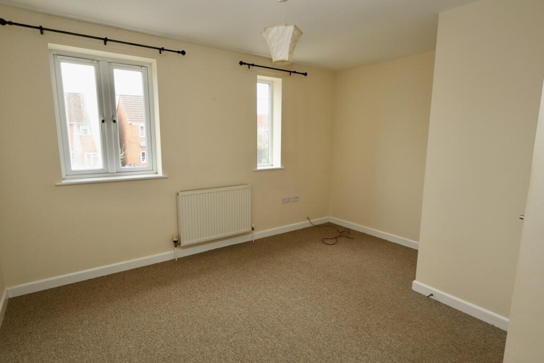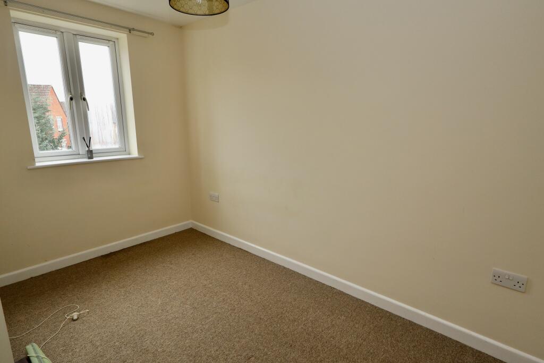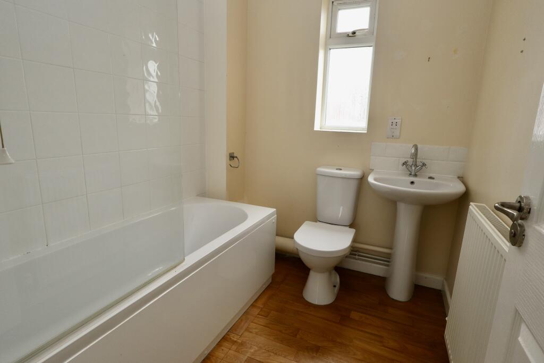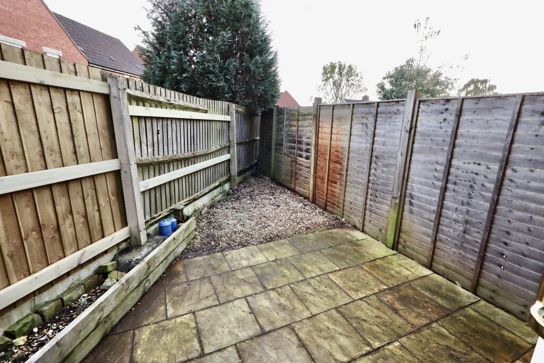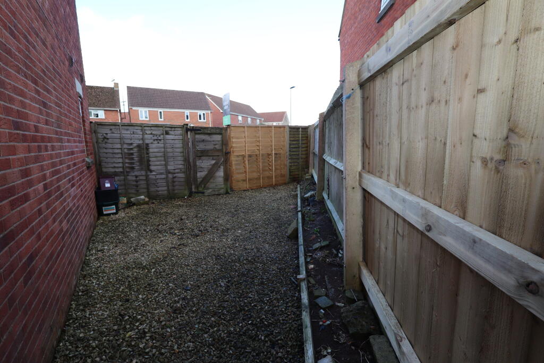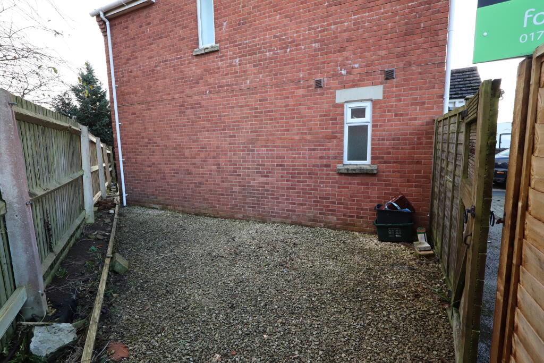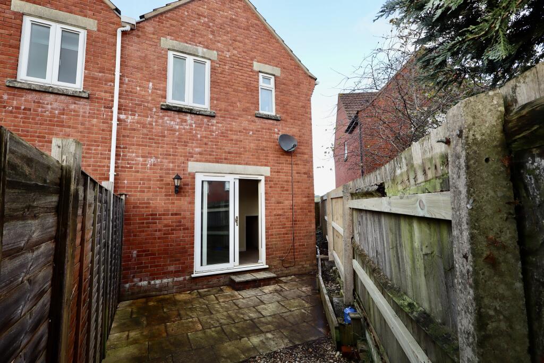Maesdown Road, Evercreech
For Sale : GBP 195000
Details
Bed Rooms
2
Bath Rooms
1
Property Type
Semi-Detached
Description
Property Details: • Type: Semi-Detached • Tenure: N/A • Floor Area: N/A
Key Features: • A blank canvas waiting for the next buyer to put their stamp on it. • Entrance hall with cloakroom off • Sitting room with understairs cupboard and french doors onto the rear garden • Kitchen with window to the front, electric oven and gas hob • Two bedrooms and one bathroom • Brand new gas boiler installed in Dec 2024 • Double glazed UPVC windows • South-facing courtyard garden and further area to the side with gate to the front • Two parking spaces • Level walk into the village with a good range of facilities
Location: • Nearest Station: N/A • Distance to Station: N/A
Agent Information: • Address: 55 High Street, Wells, BA5 2AE
Full Description: A semi-detached house offered for sale with no onward chain. A great first-time buy, investment purchase or downsize move with a south-facing courtyard garden.
Location Evercreech is a thriving village providing a good range of amenities such as a Co-op mini-supermarket, bakery, pharmacy, doctors surgery and a primary school. The village is situated close to Shepton Mallet, Castle Cary and Bruton with Bristol, Bath, Wells and Frome within easy travelling distance. There is a main line train station at Castle Cary with direct services to London Paddington.
Directions From our Wells office, take the A371 to Shepton Mallet. Stay on the A371 going past Cannards Grave and follow signpost to the Bath and West Showground. Still on the A371, go down the hill through Prestleigh then take the first left, B3081, into Evercreech. Upon entering the village take a left into Maesdown Road and the property can be found at the far end on the right hand side with a for sale board displayed.
Material Information All available property information can be provided upon request from Holland & Odam. For confirmation of mobile phone and broadband coverage, please visit checker.ofcom.org.ukEntrance HallCloakroomwith WC and wash hand basinKitchen2.97m x 1.73mwith range of base and wall units incorporating hob and oven.Living Room 3.96m x 3.88mwith door to rear garden.First Floor LandingBedroom One3.55m x 3.86mBathroom2.13m x 1.83mwith shower cubicle, wash hand basin and WC.Bedroom Two3.38m x 1.93mOutsideParking for 2 vehicles at the front of the property. Small enclosed rear garden.BrochuresBrochure
Location
Address
Maesdown Road, Evercreech
City
Maesdown Road
Features And Finishes
A blank canvas waiting for the next buyer to put their stamp on it., Entrance hall with cloakroom off, Sitting room with understairs cupboard and french doors onto the rear garden, Kitchen with window to the front, electric oven and gas hob, Two bedrooms and one bathroom, Brand new gas boiler installed in Dec 2024, Double glazed UPVC windows, South-facing courtyard garden and further area to the side with gate to the front, Two parking spaces, Level walk into the village with a good range of facilities
Legal Notice
Our comprehensive database is populated by our meticulous research and analysis of public data. MirrorRealEstate strives for accuracy and we make every effort to verify the information. However, MirrorRealEstate is not liable for the use or misuse of the site's information. The information displayed on MirrorRealEstate.com is for reference only.
Related Homes
