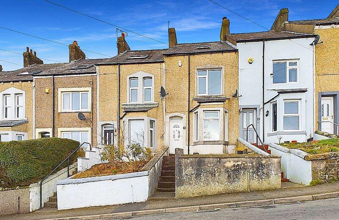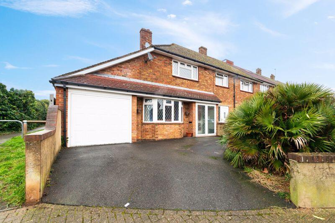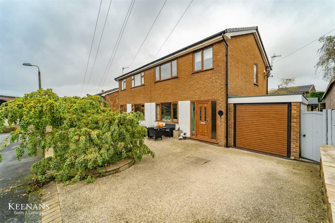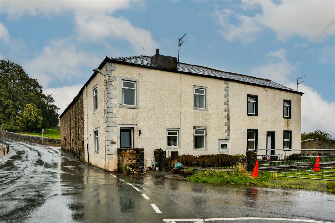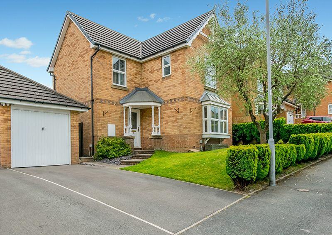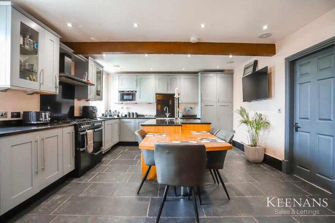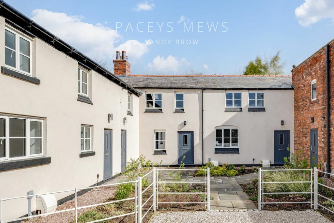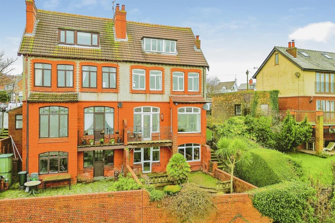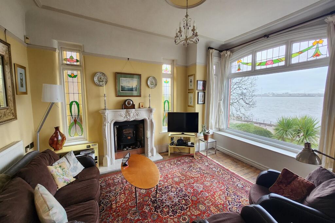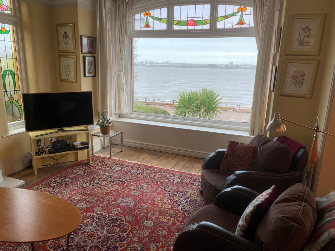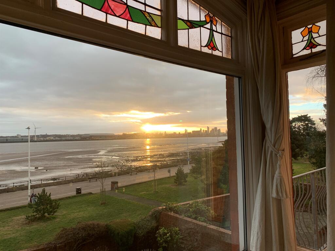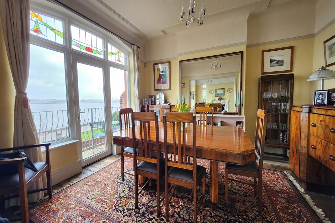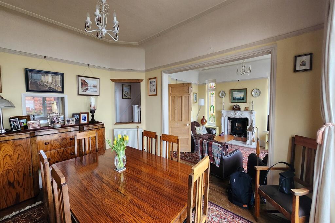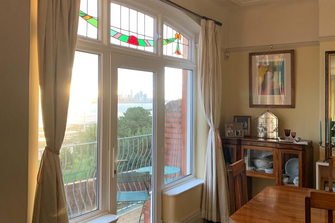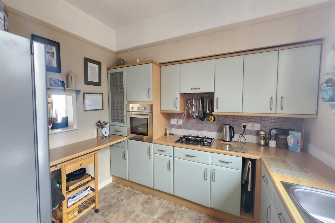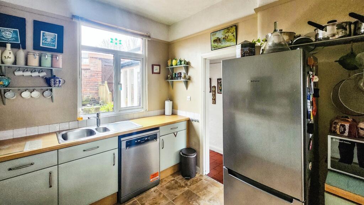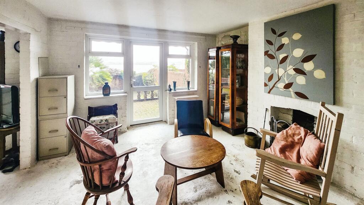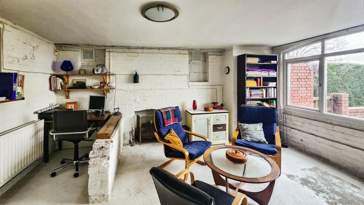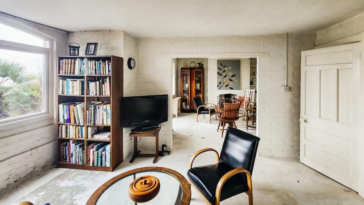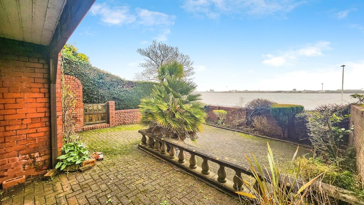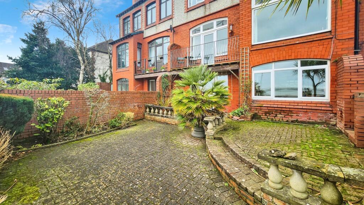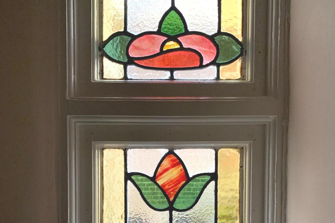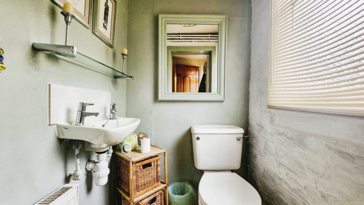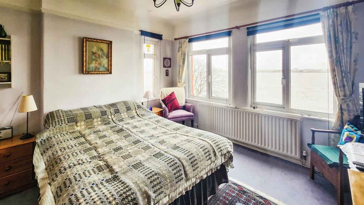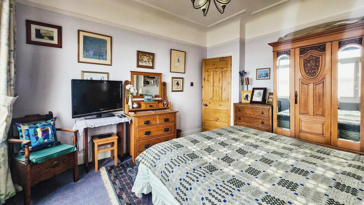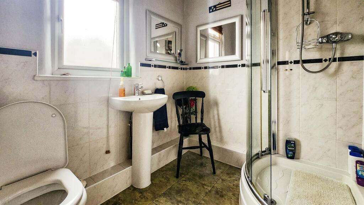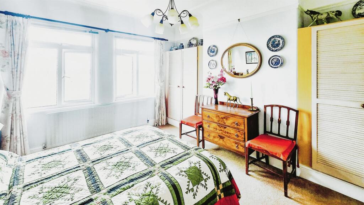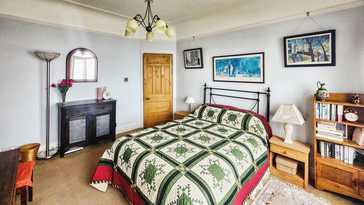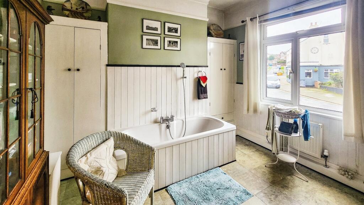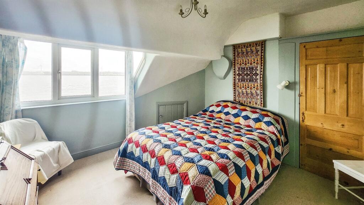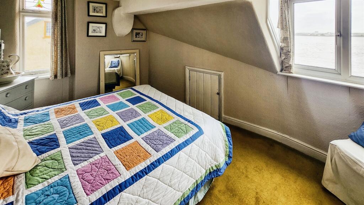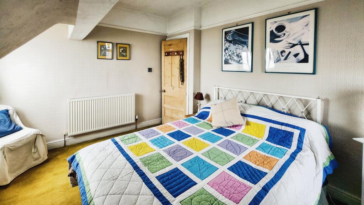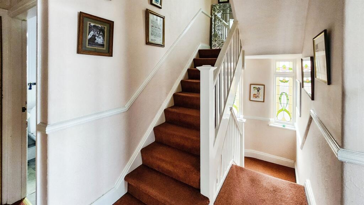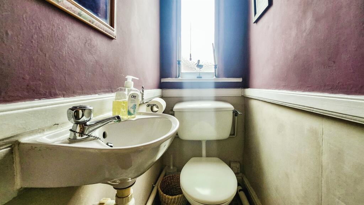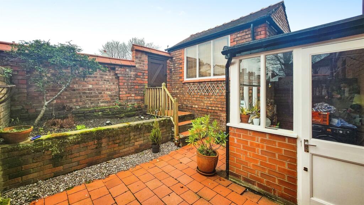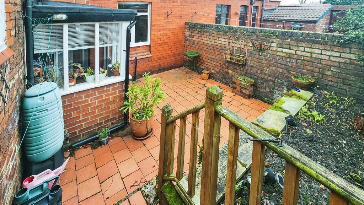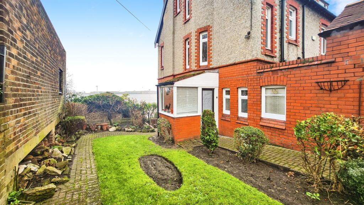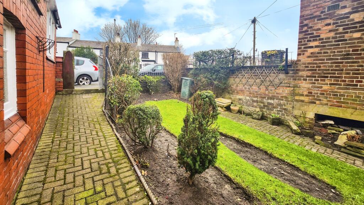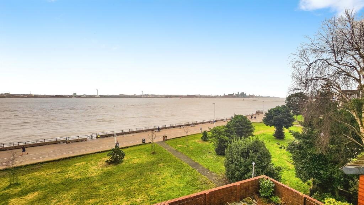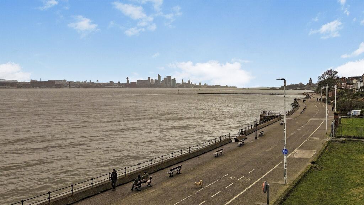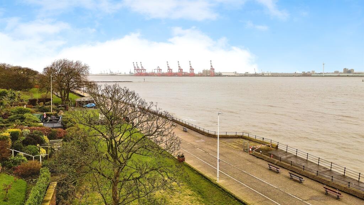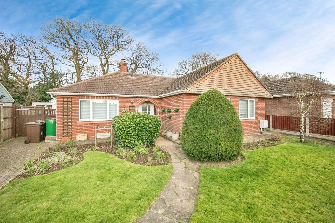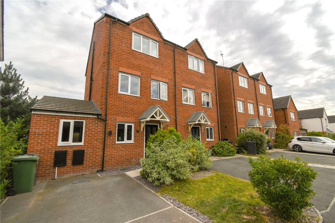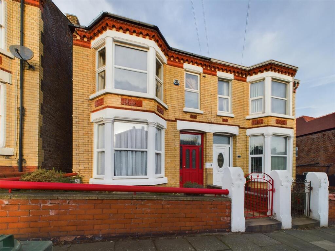Magazine Brow, WALLASEY
For Sale : GBP 550000
Details
Bed Rooms
5
Bath Rooms
3
Property Type
Semi-Detached
Description
Property Details: • Type: Semi-Detached • Tenure: N/A • Floor Area: N/A
Key Features: • Council Tax Band: D • Semi Detached Property • Five Bedrooms • Spacious Accommodation • Incredible Scenic Views
Location: • Nearest Station: N/A • Distance to Station: N/A
Agent Information: • Address: 108 Wallasey Road, Wallasey, CH44 2AE
Full Description: SUMMARYThis beautiful five-bedroom Edwardian period property in the conservation area of Magazine Brow is one not to be missed! With incredible views and spacious accommodation, it would make the perfect family home. Call us today or pop into branch to arrange your viewing!DESCRIPTIONJones and Chapman are proud to bring you this incredible five-bedroom semi-detached Edwardian house situated in the idyllic location of the Magazine Brow conservation area, as close as you could ever be to New Brighton Promenade with incredible views of the River Mersey and Liverpool. A highly sought after location but rarely available. The house itself consists on the ground floor two reception rooms, kitchen, utility room and WC. On the lower floor you will find two generous rooms ideal for entertaining or spending the summer days and lead out to the garden. On the first floor, you will find two family bathrooms, a spacious master bedroom and another spacious double bedroom. On the second floor, you will find two more, generous double bedrooms, and one single bedroom / study or box room with potential to be a bathroom. Externally you will find the garage, a side garden leading to the entrance of the property with plenty of potential for off road parking, a smaller walled courtyard garden at the front of the house and good-sized terraced walled garden with wonderful views of the Liverpool skyline and the River Mersey. The property is an ideal family home. In a fantastic catchment area for both primary and secondary schools, local amenities nearby and a short walk to Vale Park, Viewing is essential to appreciate the true potential of the house so call us now to avoid disappointment!Lounge 16' into bay x 11' 10" ( 4.88m into bay x 3.61m )UPVC double glazed bay window to front, two original stained-glass wood framed, single glazed windows to side, electric fire, radiator and wood floor.Dining Room 13' 11" x 12' ( 4.24m x 3.66m )UPVC double glazed door to front leading to wooden balcony, radiator and wood floor.Kitchen 10' 10" x 9' 10" ( 3.30m x 3.00m )Sink, electric oven, gas hob and plumbing for washing machine. Part tiled walls, vinyl flooring and UPVC double glazed window to rear.Utility Room 10' 1" x 6' ( 3.07m x 1.83m )Sink, tiled floor and original stained-glass wood framed single glazed window.Downstairs Wc WC, sink, radiator, laminate flooring and wood framed single glazed window to side.Bathroom (mid Landing) WC, sink, vinyl flooring and original stained-glass wood framed, single glazed windows.First Floor Landing Airing cupboard with radiator, carpet.Bedroom One 12' 11" x 11' 10" ( 3.94m x 3.61m )Two UPVC double glazed windows to front, original stained-glass wood framed single glazed window to side, radiator and carpet.Bedroom Two 14' 2" x 12' 2" ( 4.32m x 3.71m )UPVC double glazed window to rear, radiator, fitted wardrobes and carpet.Bathroom WC, sink and bath with overhead shower. Fitted storage, vinyl flooring and UPVC double glazed window to front.Family Shower Room WC, Sink and shower, radiator, vinyl flooring and UPVC double glazed window to front.Second Floor Bedroom Three 12' 2" x 11' 5" ( 3.71m x 3.48m )UPVC double glazed window to front, radiator, fitted wardrobe and carpet.Bedroom Four 10' 2" x 8' 7" ( 3.10m x 2.62m )UPVC double glazed window to front, loft access, radiator, fitted wardrobe and carpet.Bedroom Five 11' 9" x 10' ( 3.58m x 3.05m )UPVC double glazed window to front, radiator, fitted wardrobe, carpet and original stained-glass wood framed single glazed window to side.Outside Front Garden Tiled courtyard and brick walls.Side Garden Grass area, paved walkway to front door.Rear Garden Patio courtyard and brick walls.Garage 11' 2" x 8' 2" ( 3.40m x 2.49m )Up and over door and boiler.Lower Floor Room One 14' x 11' 2" ( 4.27m x 3.40m )Radiator, concrete floor and UPVC double glazed door to front.Lower Floor Room Two 16' 3" x 11' 10" ( 4.95m x 3.61m )Radiator, concrete floor and UPVC double glazed window to front.1. MONEY LAUNDERING REGULATIONS: Intending purchasers will be asked to produce identification documentation at a later stage and we would ask for your co-operation in order that there will be no delay in agreeing the sale. 2. General: While we endeavour to make our sales particulars fair, accurate and reliable, they are only a general guide to the property and, accordingly, if there is any point which is of particular importance to you, please contact the office and we will be pleased to check the position for you, especially if you are contemplating travelling some distance to view the property. 3. The measurements indicated are supplied for guidance only and as such must be considered incorrect. 4. Services: Please note we have not tested the services or any of the equipment or appliances in this property, accordingly we strongly advise prospective buyers to commission their own survey or service reports before finalising their offer to purchase. 5. THESE PARTICULARS ARE ISSUED IN GOOD FAITH BUT DO NOT CONSTITUTE REPRESENTATIONS OF FACT OR FORM PART OF ANY OFFER OR CONTRACT. THE MATTERS REFERRED TO IN THESE PARTICULARS SHOULD BE INDEPENDENTLY VERIFIED BY PROSPECTIVE BUYERS OR TENANTS. NEITHER SEQUENCE (UK) LIMITED NOR ANY OF ITS EMPLOYEES OR AGENTS HAS ANY AUTHORITY TO MAKE OR GIVE ANY REPRESENTATION OR WARRANTY WHATEVER IN RELATION TO THIS PROPERTY.BrochuresPDF Property ParticularsFull Details
Location
Address
Magazine Brow, WALLASEY
City
Magazine Brow
Features And Finishes
Council Tax Band: D, Semi Detached Property, Five Bedrooms, Spacious Accommodation, Incredible Scenic Views
Legal Notice
Our comprehensive database is populated by our meticulous research and analysis of public data. MirrorRealEstate strives for accuracy and we make every effort to verify the information. However, MirrorRealEstate is not liable for the use or misuse of the site's information. The information displayed on MirrorRealEstate.com is for reference only.
Real Estate Broker
Jones & Chapman, Wallasey
Brokerage
Jones & Chapman, Wallasey
Profile Brokerage WebsiteTop Tags
five bedrooms incredible views semi-detached house conservation areaLikes
0
Views
45
Related Homes
