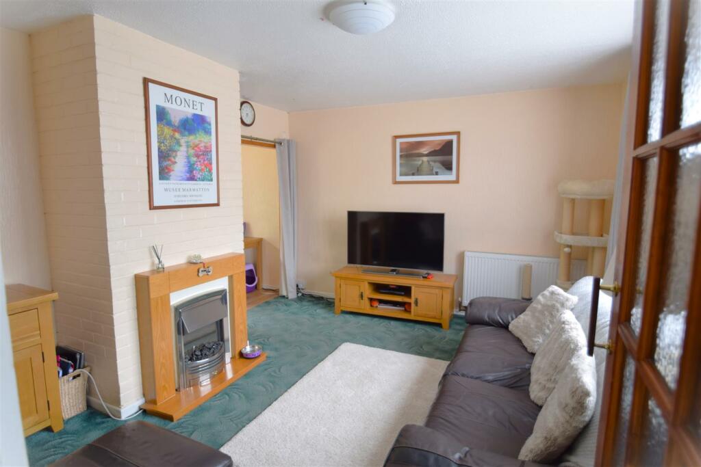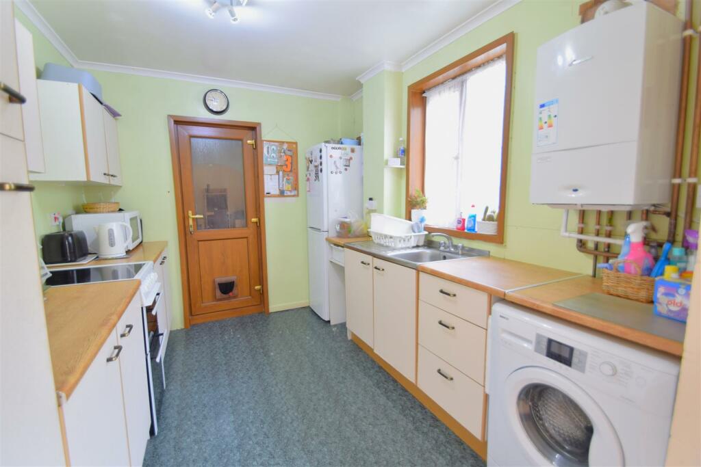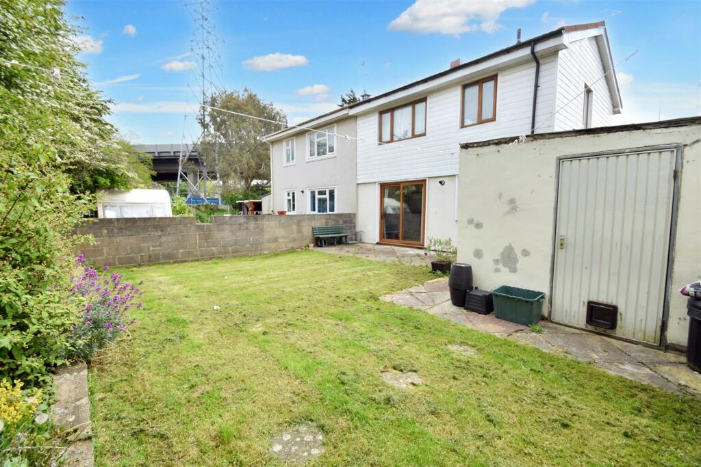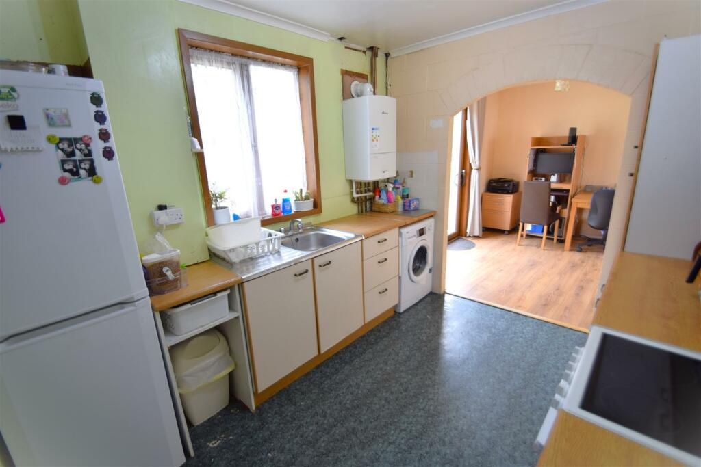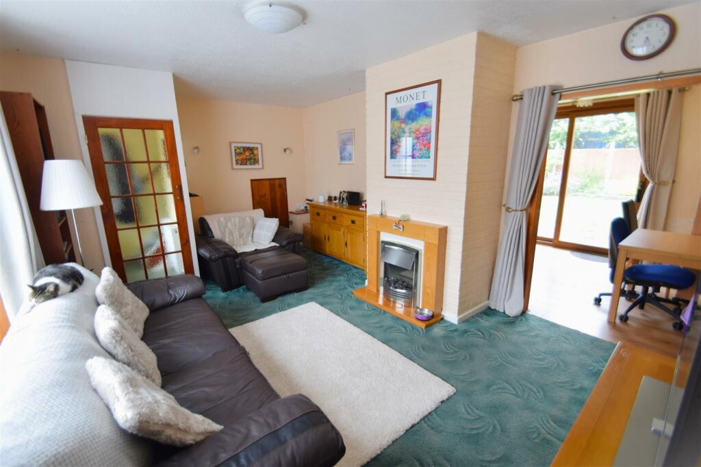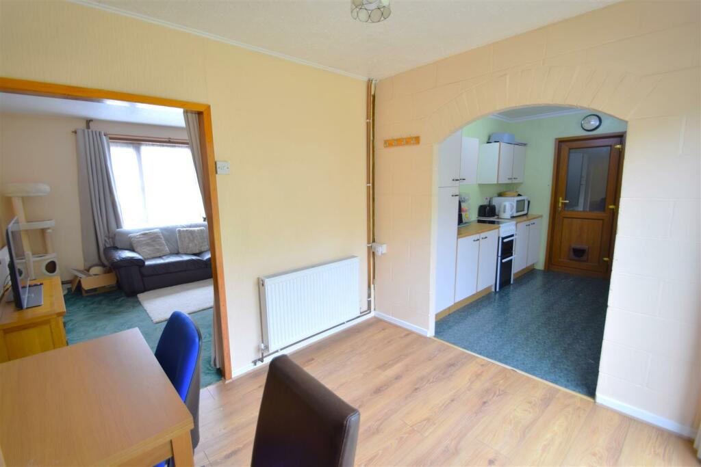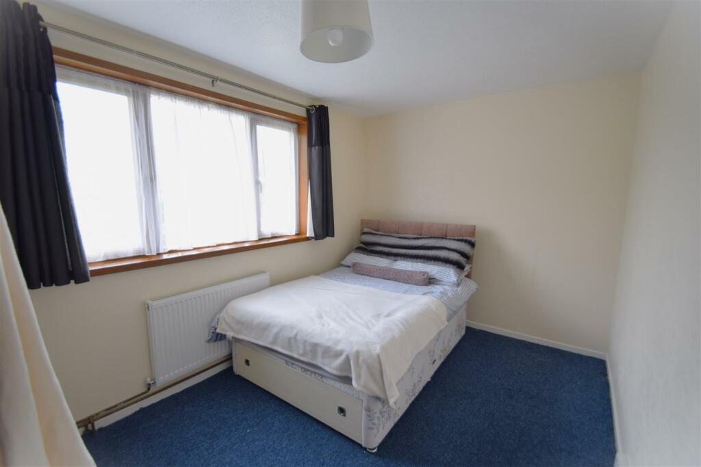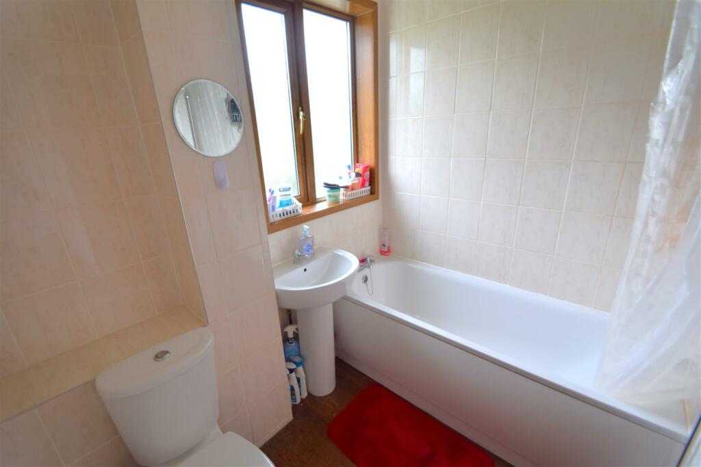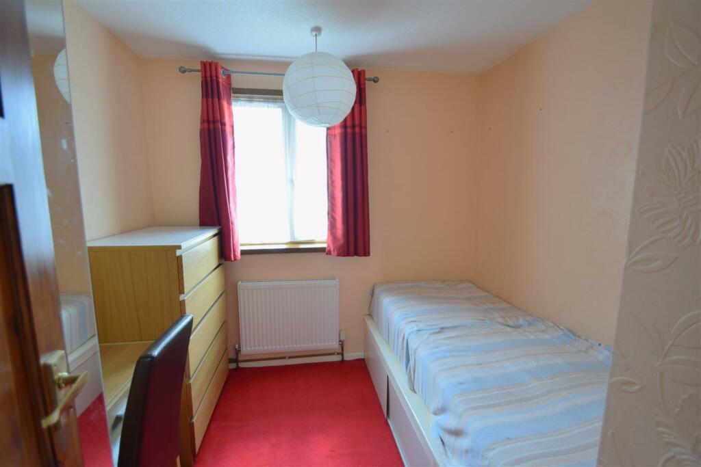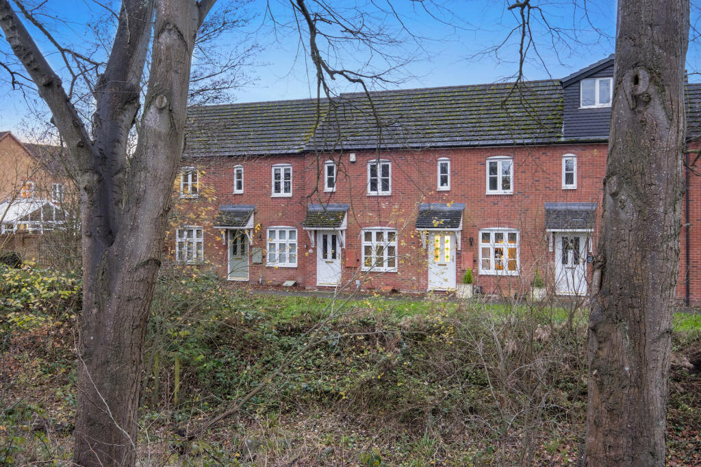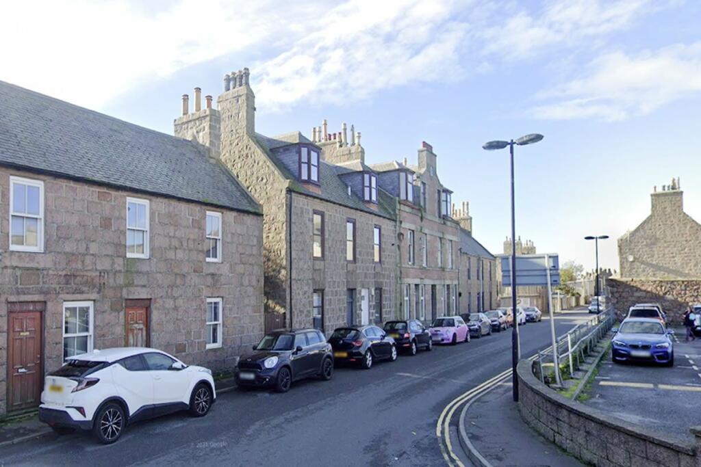Maiden Way, Avonmouth
For Sale : GBP 245000
Details
Bed Rooms
3
Bath Rooms
1
Property Type
Semi-Detached
Description
Property Details: • Type: Semi-Detached • Tenure: N/A • Floor Area: N/A
Key Features: • Three Bedroom Semi-Detached. • Cul-de-Sac Location • Onward chain already agreed • Local Schools Nearby • Close to all Local Amenities • Garage and Parking • Private Gardens • Great Size Property
Location: • Nearest Station: N/A • Distance to Station: N/A
Agent Information: • Address: 9 High Street, Shirehampton, Bristol, BS11 0DT
Full Description: This very spacious three bedroomed British Iron & Steel Federation semi detached family home is located just off the very popular Portway in a cul-de-sac in Maiden Way.The accommodation consists of: Entrance Porch, hall, lounge, kitchen/dining room, wc, landing, three bedrooms and a family bathroom. Externally there is a sizeable rear garden, side access through the garage/storage room and a garden to the front. There is also plenty of parking to the front. BISF houses construction were accelerated after WW2 to meet the needs of the short housing demands.This type of property is very popular due to the great size and price. Mortgage lending on these style of houses ( BISF )can be restricted so please ensure this is checked prior to purchase.The property is conveniently located for the Portway Park and ride, Shirehampton and Avonmouth train station, the Portway A4 taking you straight into Bristol City Centre and the M4/5, the nearby village shops of Avonmouth and Shirehampton, pubs, cafes, schools and health centre.Viewing is highly recommended to fully appreciate the accommodation on offer here. Call, Click or Come in and visit our experienced sales team- / Tenure: FreeholdLocal Authority: Bristol City CouncilCouncil Tax Band: BServices: Electric, Water, Gas, Mains DrainageAll viewings strictly by appointment with sole agent Goodman & Lilley: Porch - Porch to front aspect, uPVC double glazed door leading into hallway, stairs rising to first floor.Hallway - Door into lounge, stairs to first floorLounge - 3.68m x 5.41m (12'1" x 17'9") - uPVC double glazed window to front aspect, feature fireplace with electric fire , opening to dining room.Dining Room - 3.12m x 2.74m (10'3" x 9'0") - Sliding patio doors leading into rear garden, opening into kitchen.Kitchen - 3.12m x 2.64m (10'3" x 8'8") - uPVC double glazed window to rear aspect, fitted with a range of wall and base units with roll top work surfaces, stainless steel sink with mixer tap over, combi-boiler, gas cooker, door leading into garage.Wc - Low level wcGarage/Storage Room - 11.59 x 2.84 (38'0" x 9'3") - Access via an up and over door, wnidow to side aspect, rear courtesy door leading into the rear garden.Landing - uPVC double glazed window to side aspect, access to loft space.Bedroom 1 - 2.64m x 4.12m (8'8" x 13'6") - uPVC double glaed window to rear aspect, radiatorBathroom - uPVC double glazed window to rear aspect, panel bath with shower over, low level wc, pedestal sink.Bedroom 2 - 3.58m x 3.40m (11'9" x 11'2") - uPVC double glazed window to front aspect, fitted cupboards, radiatorBedroom 3 - 2.93m x 2.46m (9'7" x 8'1") - uPVC double glazed window to front aspect, radiator, overstairs fitted bedGardens - There are gardens to the rear that are mainly laid to lawn with border shrubs and plants and a good size patio area.Parking - There is a garage to the side of the property and parking to the front for at least 2 vehicles.BrochuresMaiden Way, Avonmouth
Location
Address
Maiden Way, Avonmouth
City
Maiden Way
Features And Finishes
Three Bedroom Semi-Detached., Cul-de-Sac Location, Onward chain already agreed, Local Schools Nearby, Close to all Local Amenities, Garage and Parking, Private Gardens, Great Size Property
Legal Notice
Our comprehensive database is populated by our meticulous research and analysis of public data. MirrorRealEstate strives for accuracy and we make every effort to verify the information. However, MirrorRealEstate is not liable for the use or misuse of the site's information. The information displayed on MirrorRealEstate.com is for reference only.
Real Estate Broker
Goodman & Lilley, Shirehampton
Brokerage
Goodman & Lilley, Shirehampton
Profile Brokerage WebsiteTop Tags
Cul-de-Sac Location Great Size PropertyLikes
0
Views
44
Related Homes
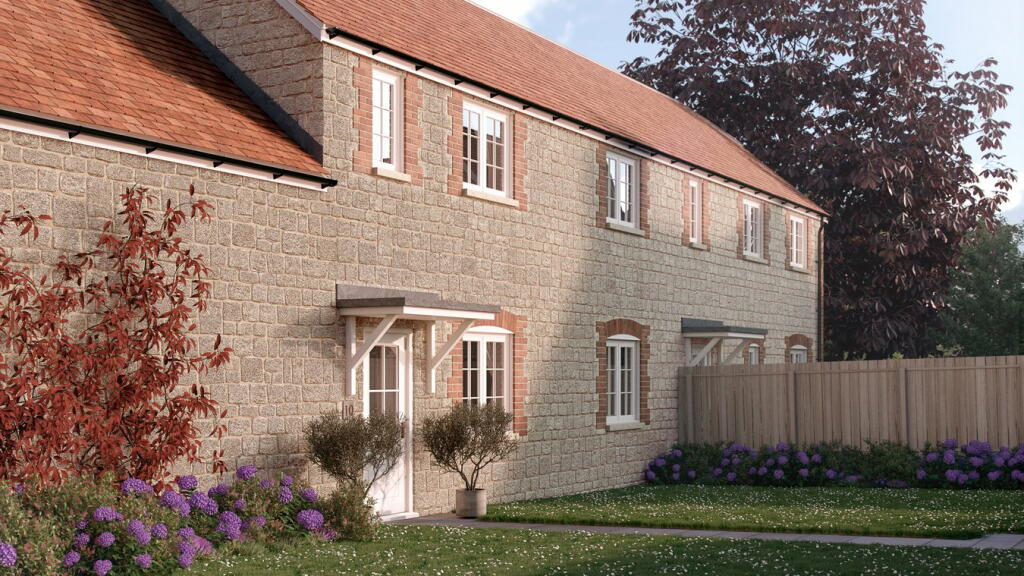

100 MAIDEN LN 708, New York, NY, 10038 New York City NY US
For Rent: USD2,901/month
100 MAIDEN LN 305, New York, NY, 10038 New York City NY US
For Rent: USD2,714/month
100 MAIDEN LN 703, New York, NY, 10038 New York City NY US
For Rent: USD3,350/month

100 100 MEIDEN LANE 306, New York, NY, 10006 New York City NY US
For Rent: USD3,600/month
100 MAIDEN LN 508, New York, NY, 10038 New York City NY US
For Rent: USD3,025/month



