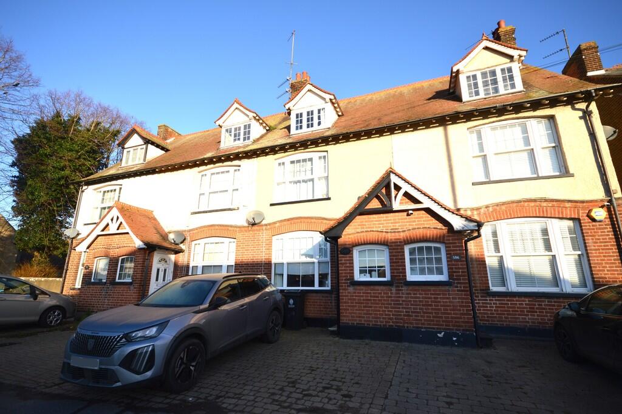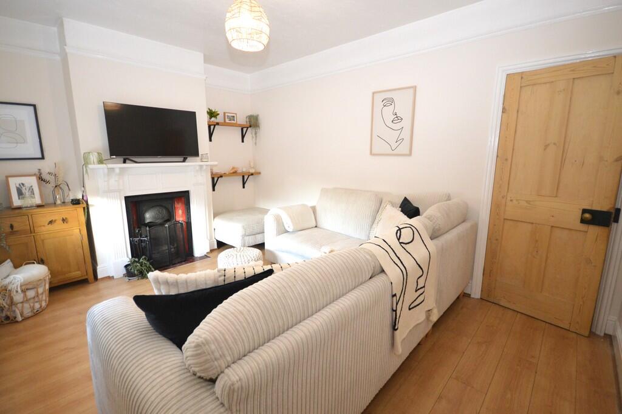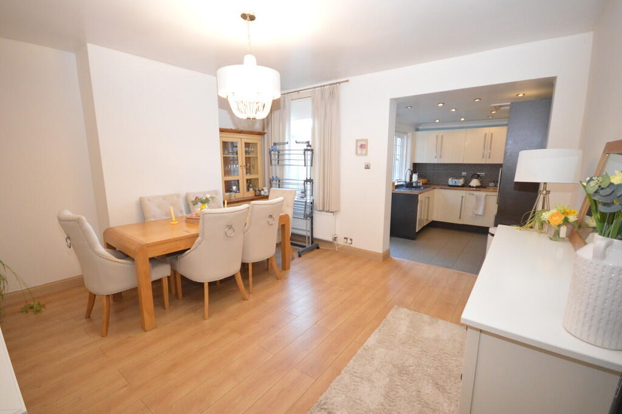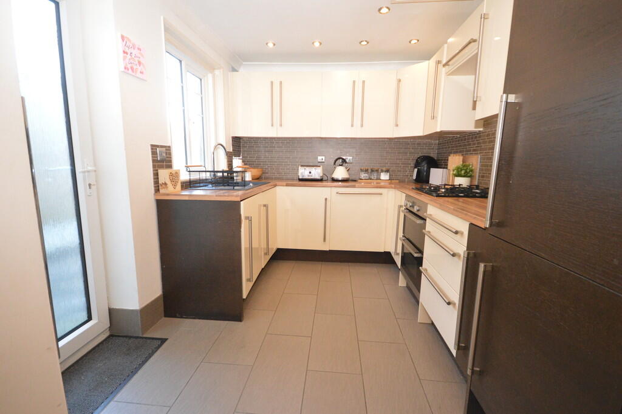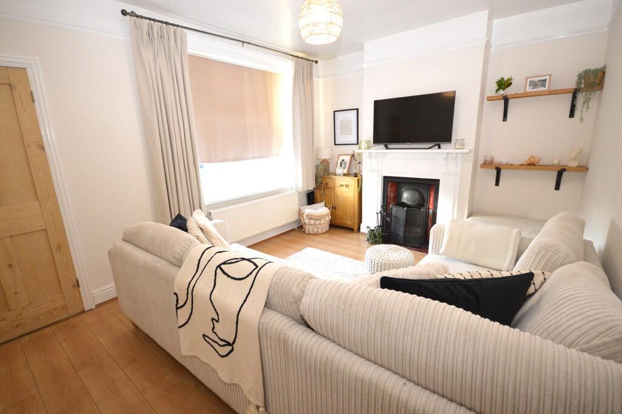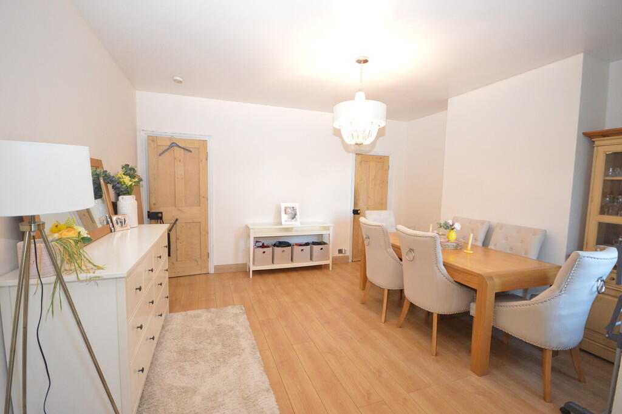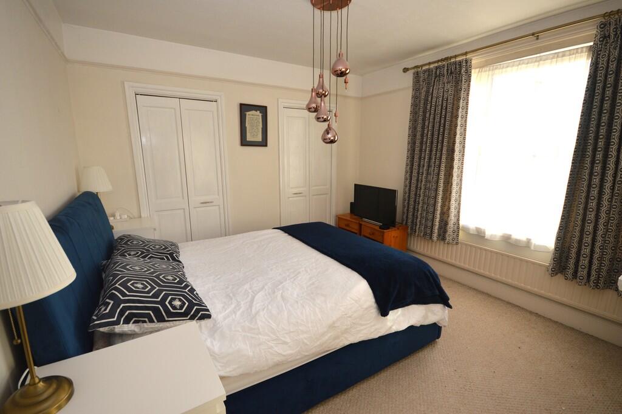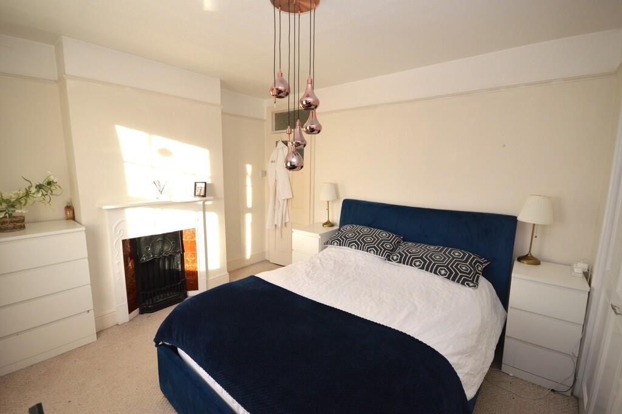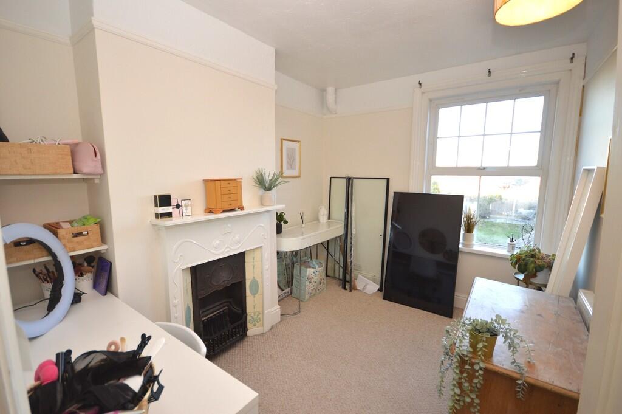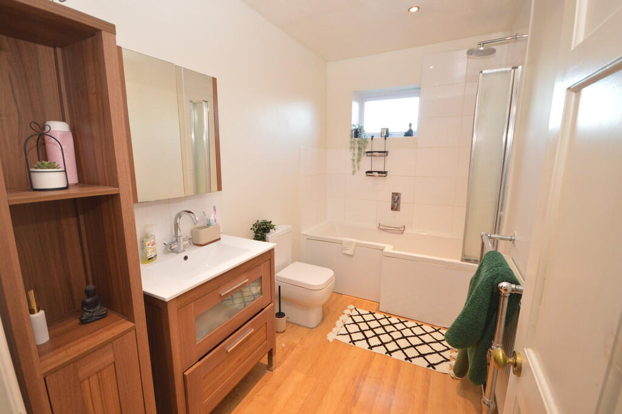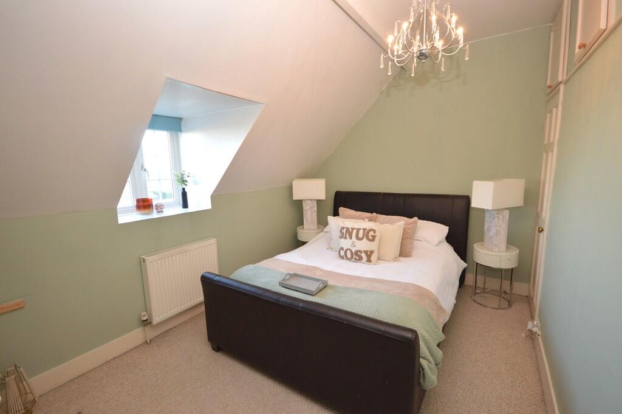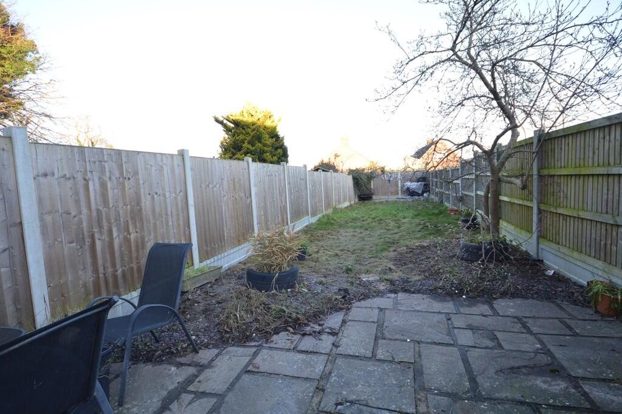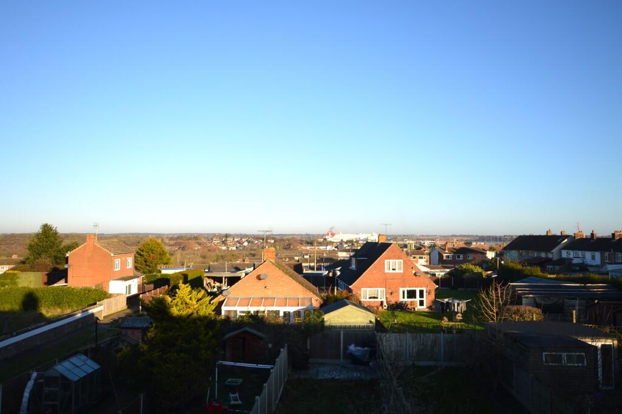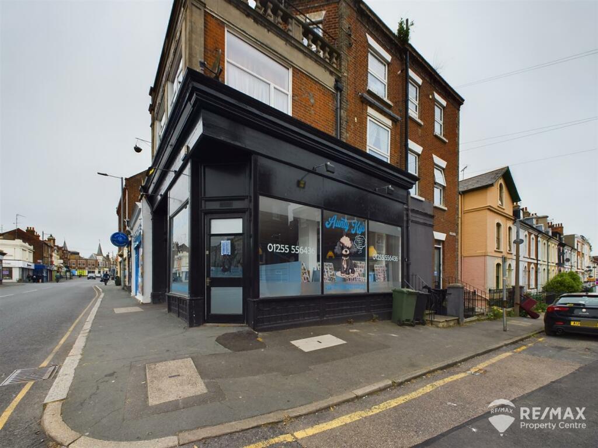Main Road, Dovercourt, Harwich
For Sale : GBP 290000
Details
Bed Rooms
4
Bath Rooms
1
Property Type
Town House
Description
Property Details: • Type: Town House • Tenure: N/A • Floor Area: N/A
Key Features: • Four Bedroom Town House • Sitting Room • Dining/Breakfast Room • Kitchen • Bathroom • Gas Central Heating (not tested by Elms Price and Co) • Double Glazing • Original Features • 97ft Rear Garden • Upper Dovercourt Location
Location: • Nearest Station: N/A • Distance to Station: N/A
Agent Information: • Address: 29-31 High Street, Wivenhoe, CO7 9BE
Full Description: We are delighted to offer for sale this four-bedroom character property with accommodation arranged over three floors. The property is in EXCELLENT CONDITION, and viewing is highly recommended. Benefits include UPPER DOVERCOURT AREA, convenient for local shops and facilities, primary schooling, beach and Dovercourt town centre, 97ft REAR GARDEN. Double glazed entrance door to: ENTRANCE PORCH Double glazed window to front, door to: SITTING ROOM 14' 5" x 10' 11" into recess (4.39m x 3.33m) Double glazed window to front, cast iron open fireplace, laminate flooring, picture rail, radiator. INNER HALL Stairs to first floor. DINING/BREAKFAST ROOM 14' 5" into recess x 13' 3" (4.39m x 4.04m) Double glazed window to rear, radiator, laminate flooring, storage cupboard understairs, archway leading to kitchen. KITCHEN 10' 0" x 8' 0" (3.05m x 2.44m) Inset spotlights, double glazed window to side, double glazed door to rear garden, base and eye level units, single drainer sink unit set into work surface, inset four ring gas hob, oven under, integrated fridge/freezer, dishwasher and washer/dryer, tiled floor, heated chrome towel rail. FIRST FLOOR Stairs to second floor, radiator. BEDROOM 12' 1" into recess x 11' 1" (3.68m x 3.38m) Double glazed window to front, two built-in double wardrobes, cast iron fireplace, radiator, picture rail. BEDROOM 10' 5" x 8' 4" into recess (3.18m x 2.54m) Double glazed window to rear, cast iron fireplace, radiator. BATHROOM 10' 2" x 5' 10" (3.1m x 1.78m) Double glazed window to rear, bath with shower, WC, vanity wash basin, heated towel rail, radiator, laminate flooring. SECOND FLOOR BEDROOM 13' 4" x 8' 9" max. (4.06m x 2.67m) Part restricted head-height. Double glazed window to front, radiator, sea view. BEDROOM 13' 3" x 9' 5" (4.04m x 2.87m) Double glazed window to rear, storage cupboard, radiator. OUTSIDE Block paved area to front.The rear garden measures approximately 97' with patio, laid lawn, outside water tap, further patio to rear of garden, wooden gate.There is an outside brick built utility with WC, wall mounted gas boiler (not tested by Elms Price and Co), double glazed window and door, radiator. ADDITIONAL INFORMATION Council tax band : C.Local authority : Tendring District Council.Energy rating : D.
Location
Address
Main Road, Dovercourt, Harwich
City
Dovercourt
Features And Finishes
Four Bedroom Town House, Sitting Room, Dining/Breakfast Room, Kitchen, Bathroom, Gas Central Heating (not tested by Elms Price and Co), Double Glazing, Original Features, 97ft Rear Garden, Upper Dovercourt Location
Legal Notice
Our comprehensive database is populated by our meticulous research and analysis of public data. MirrorRealEstate strives for accuracy and we make every effort to verify the information. However, MirrorRealEstate is not liable for the use or misuse of the site's information. The information displayed on MirrorRealEstate.com is for reference only.
Real Estate Broker
Elms Price & Co, Wivenhoe
Brokerage
Elms Price & Co, Wivenhoe
Profile Brokerage WebsiteTop Tags
Sitting Room Kitchen 97ft Rear GardenLikes
0
Views
30
Related Homes

406 - 816 LANSDOWNE AVENUE, Toronto (Dovercourt-Wallace Emerson-Junction), Ontario
For Sale: CAD489,000

21 BURNFIELD AVENUE, Toronto (Dovercourt-Wallace Emerson-Junction), Ontario
For Sale: CAD1,599,000


1047 DUPONT ST, Toronto, Ontario, M6H1Z8 Toronto ON CA
For Sale: CAD1,195,000

109 WESTMORELAND AVE, Toronto, Ontario, M6H2Z8 Toronto ON CA
For Sale: CAD997,000

