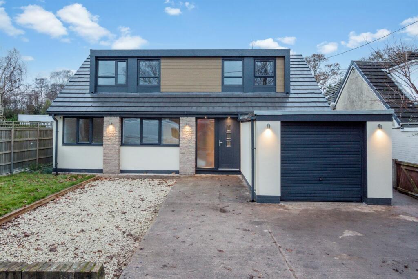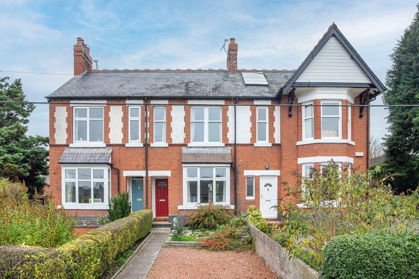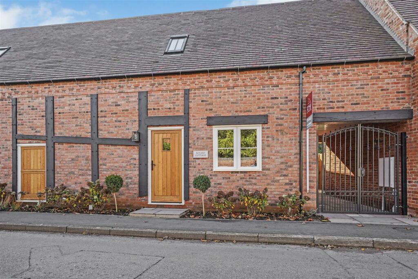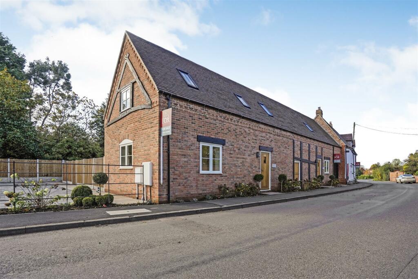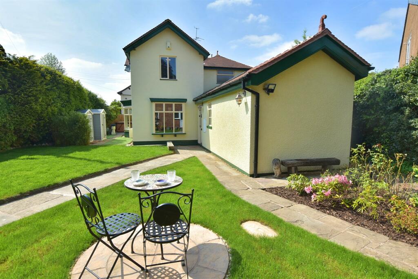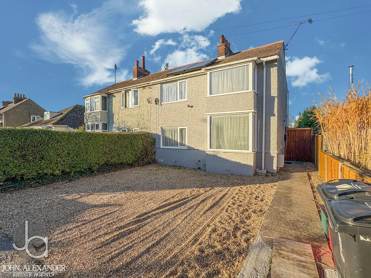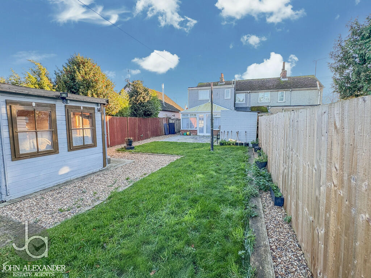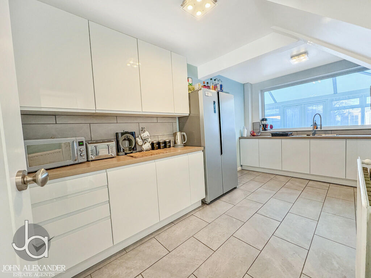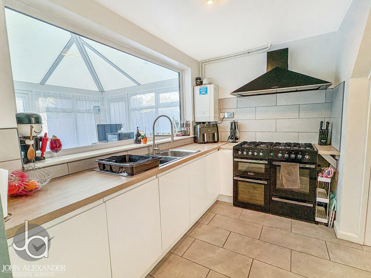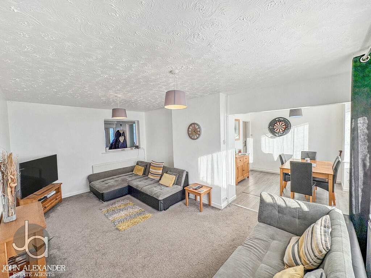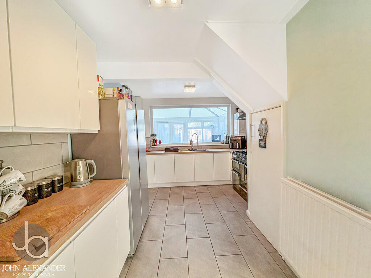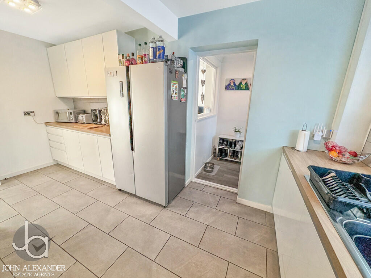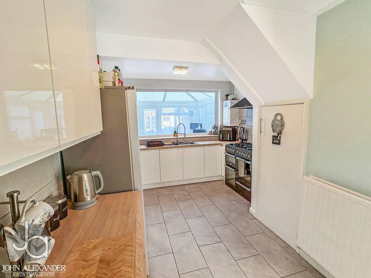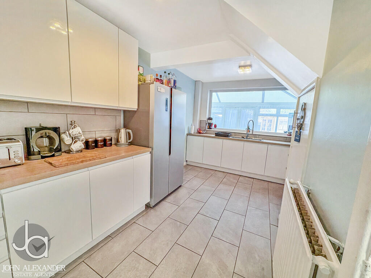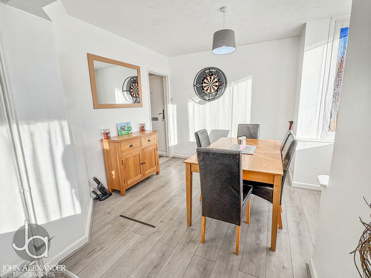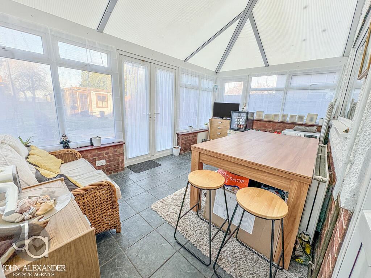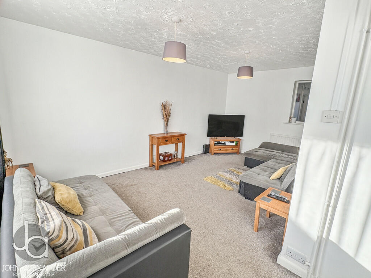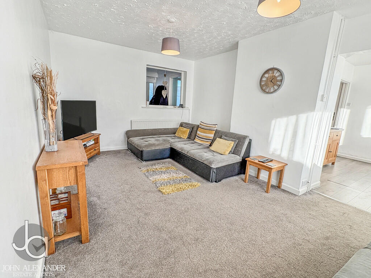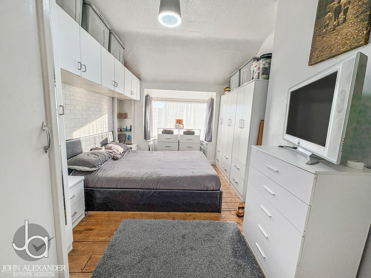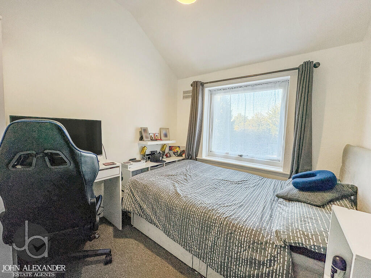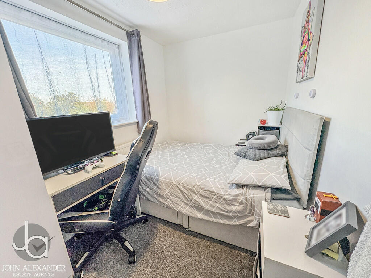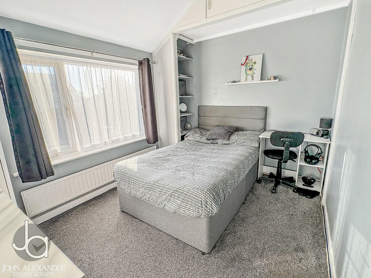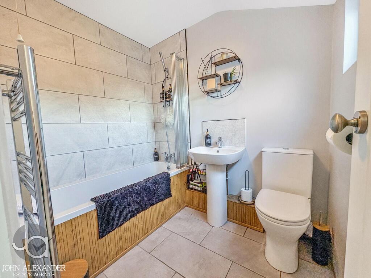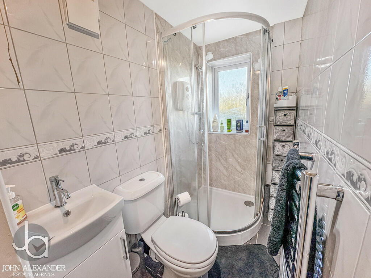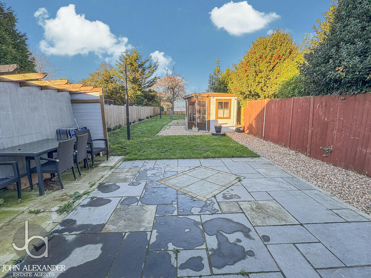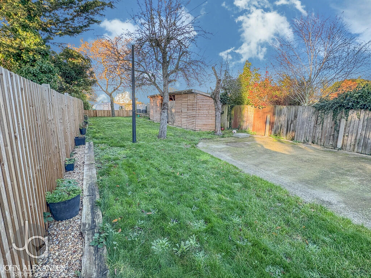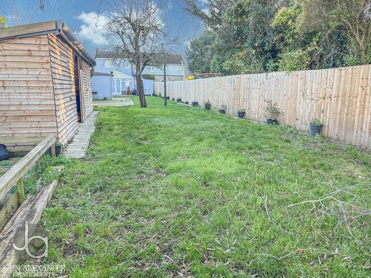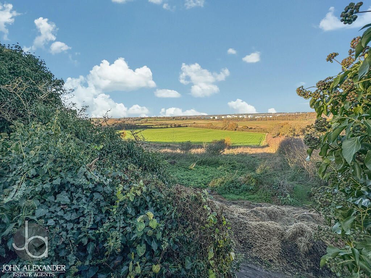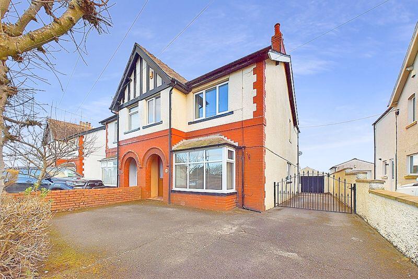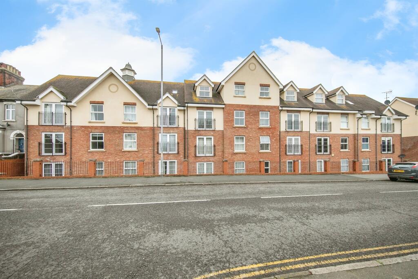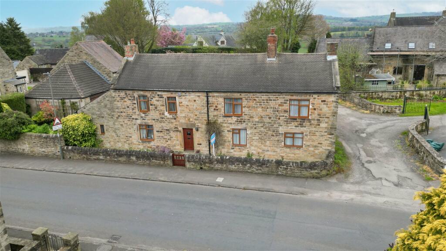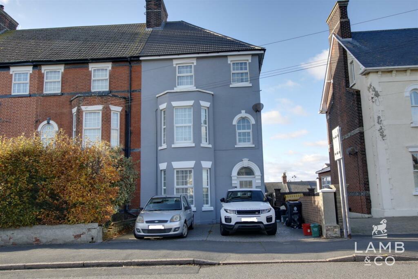Main Road, Harwich
For Sale : GBP 325000
Details
Bed Rooms
4
Bath Rooms
2
Property Type
Semi-Detached
Description
Property Details: • Type: Semi-Detached • Tenure: N/A • Floor Area: N/A
Key Features: • SEMI DETACHED HOUSE • FOUR BEDROOMS • GROUND FLOOR BATHROOM • FIRST FLOOR SHOWER ROOM • NEWLY INSTALLED KITCHEN 2022 • CONSERVATORY • SOLAR PANELS • 450' REAR GARDEN (STS) • OFF ROAD PARKING
Location: • Nearest Station: N/A • Distance to Station: N/A
Agent Information: • Address: 288 High Street, Dovercourt, Harwich, CO12 3PD
Full Description: OVERVIEW *GUIDE PRICE £325,000 - £350,000*We are delighted to offer this generously sized four bedroom, two bathroom semi detached house in Harwich. Offering off road parking and a 450' rear garden with scenic views beyond, solar panels and a conservatory. Internal viewing advised - contact us today ENTRANCE HALLWAY Main entrance door to side of property, stairs to first floor and access to kitchen and dining room LIVING ROOM 17' 3" x 10' 9" (5.26m x 3.28m) Window to front aspect and opening to dining area DINING ROOM 10' 6" x 7' 4" (3.2m x 2.24m) Bay window to front aspect and opening to living room BATHROOM Ground floor, window to rear aspect, bath with mixer shower, wash basin and WC KITCHEN 15' 4" x 9' 11" (4.67m x 3.02m) Window to rear, door to side. 2022 Fitted kitchen with wall and base units, AGA style oven with 7 ring hob, American style fridge freezer (both to remain). 2021 fitted wall mounted gas boiler. LOBBY CONSERVATORY 15' 9" x 9' 6" (4.8m x 2.9m) Doors to garden and radiator FIRST FLOOR BEDROOM ONE 16' 9" x 8' 10" (5.11m x 2.69m) Bay window to front aspect and built in wardrobes BEDROOM TWO 11' 0" x 8' 7" (3.35m x 2.62m) window to front aspect and built in wardrobes BEDROOM THREE 9' 11" x 6' 7" (3.02m x 2.01m) Window to rear aspect BEDROOM FOUR 8' 5" x 7' 9" (2.57m x 2.36m) window to rear aspect SHOWER ROOM First floor, window to rear aspect, shower, wash basin and WC OUTSIDE Total plot estimated at 0.25 acres (STS) comprising of a driveway for multiple vehicles to the front. Gated side access to rear garden. Rear garden is approximately 450' long and is zoned with lawn and patio areas, a summer house, storage sheds and an allotment area. BrochuresBrochure
Location
Address
Main Road, Harwich
City
Main Road
Features And Finishes
SEMI DETACHED HOUSE, FOUR BEDROOMS, GROUND FLOOR BATHROOM, FIRST FLOOR SHOWER ROOM, NEWLY INSTALLED KITCHEN 2022, CONSERVATORY, SOLAR PANELS, 450' REAR GARDEN (STS), OFF ROAD PARKING
Legal Notice
Our comprehensive database is populated by our meticulous research and analysis of public data. MirrorRealEstate strives for accuracy and we make every effort to verify the information. However, MirrorRealEstate is not liable for the use or misuse of the site's information. The information displayed on MirrorRealEstate.com is for reference only.
Real Estate Broker
John Alexander, Harwich
Brokerage
John Alexander, Harwich
Profile Brokerage WebsiteTop Tags
Semi Detached House Four BedroomsLikes
0
Views
49
Related Homes

