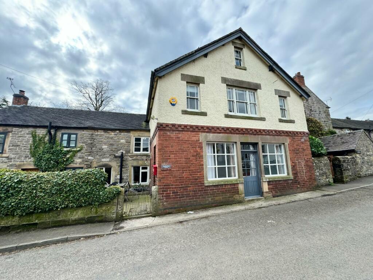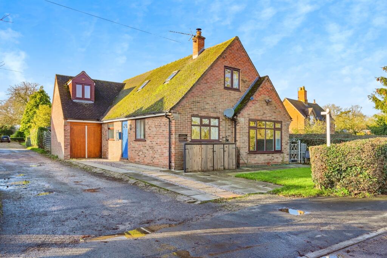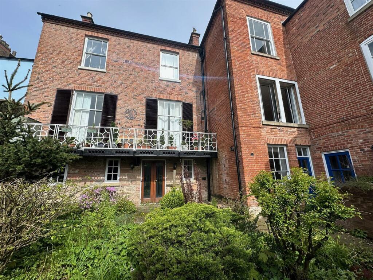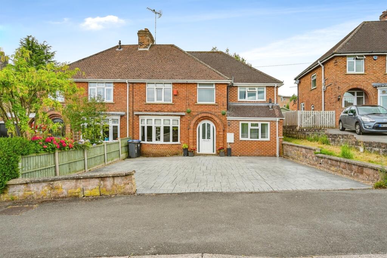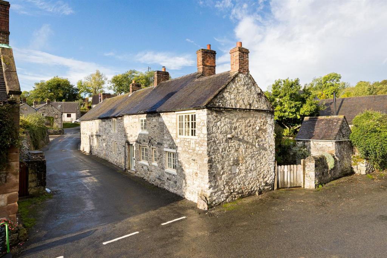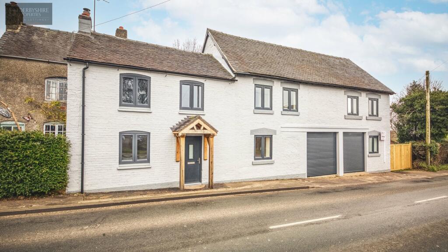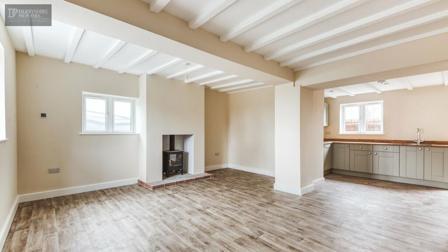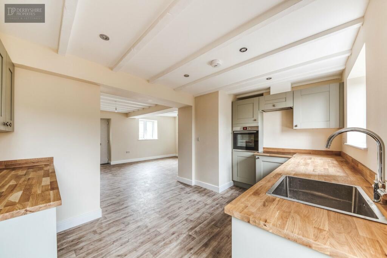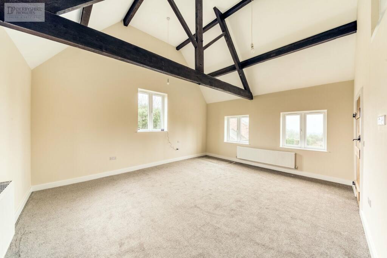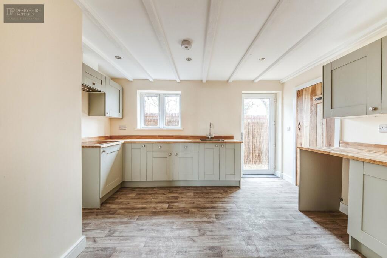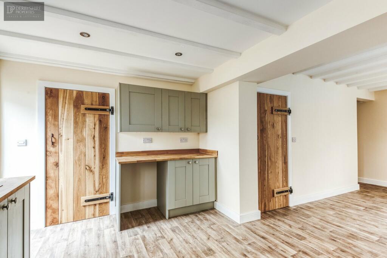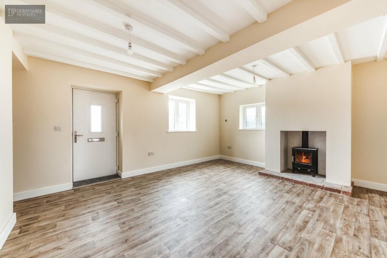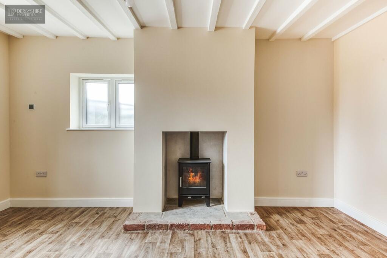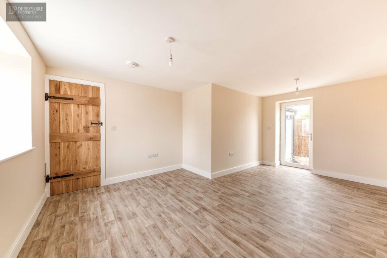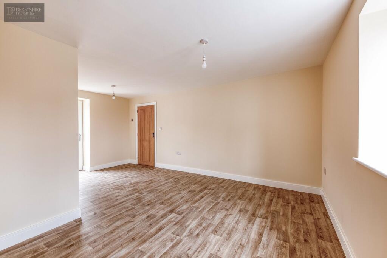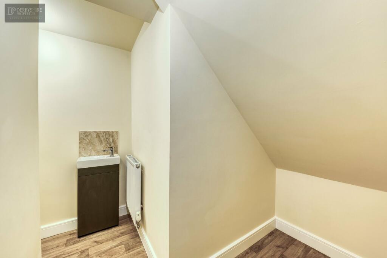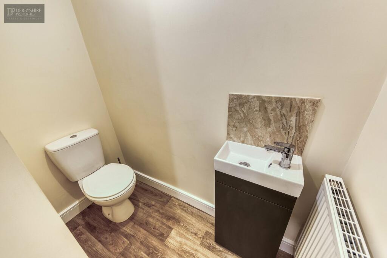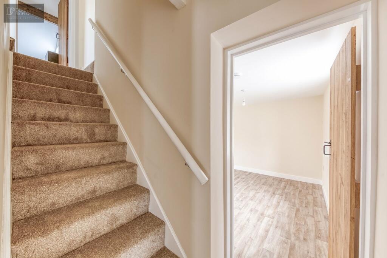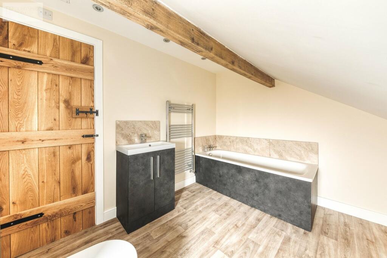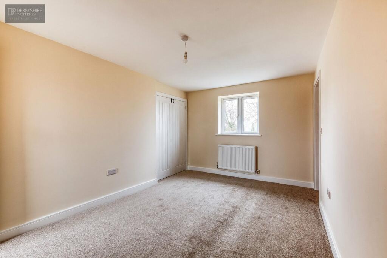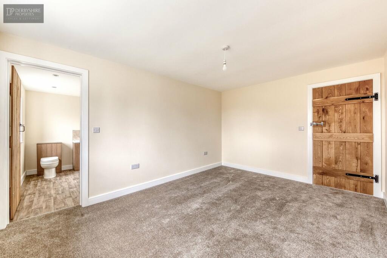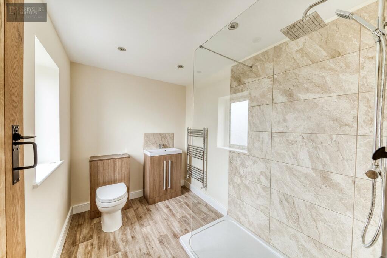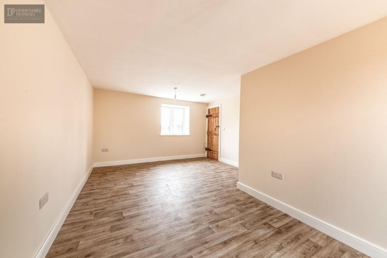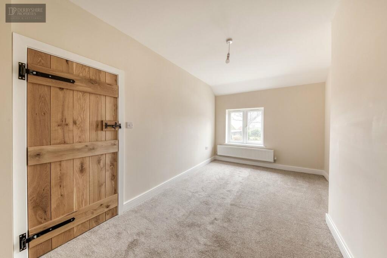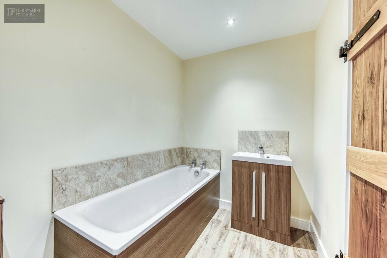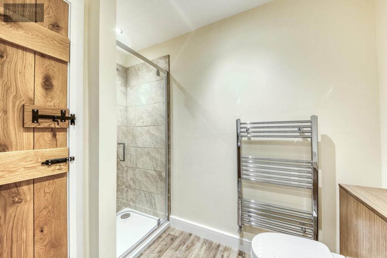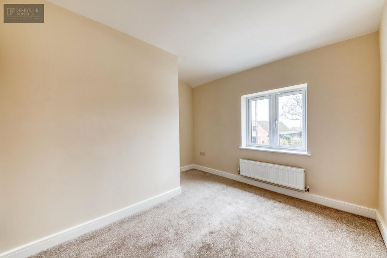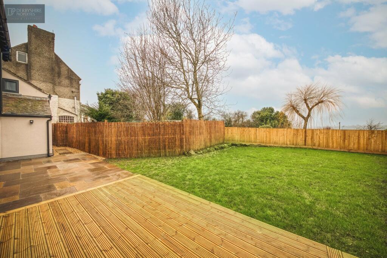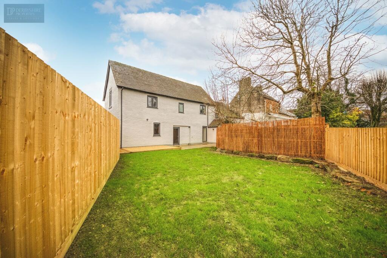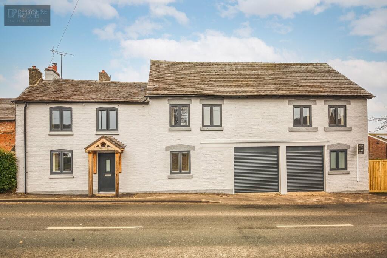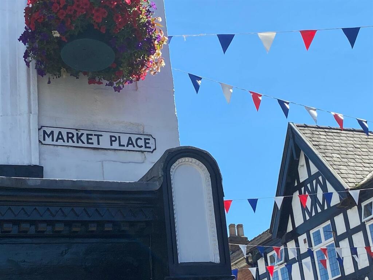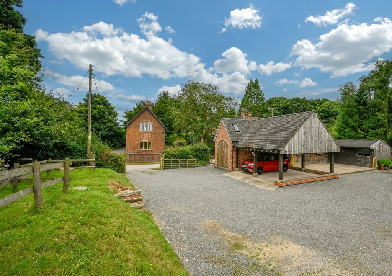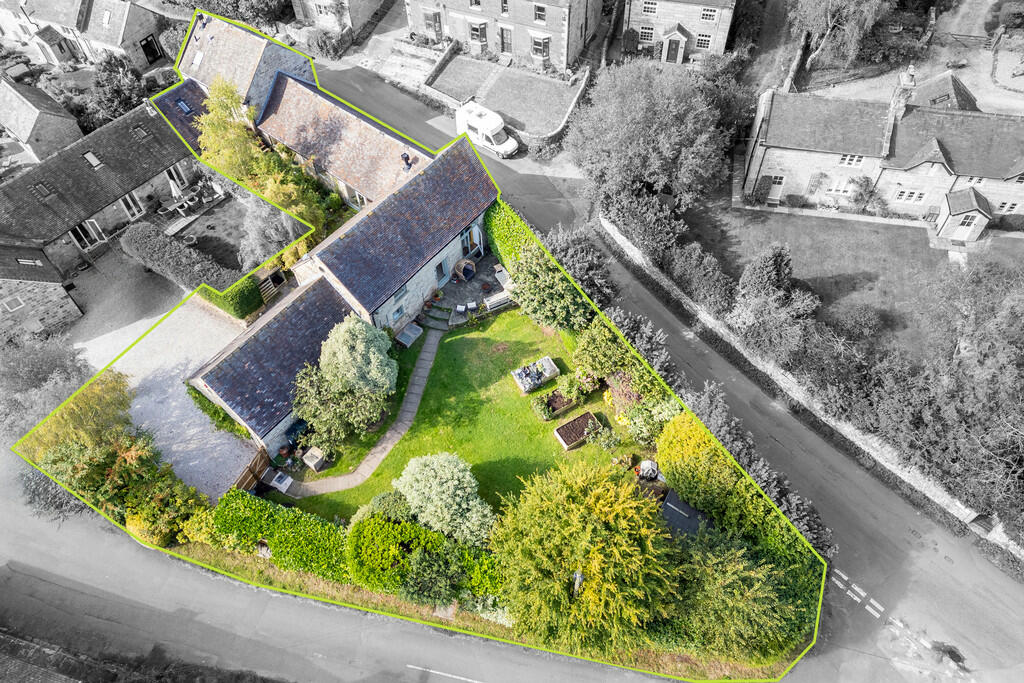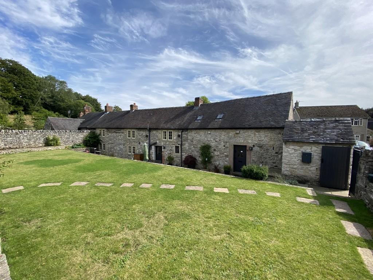Main Road, Hulland Ward, Ashbourne, DE6
For Sale : GBP 500000
Details
Bed Rooms
4
Bath Rooms
3
Property Type
Character Property
Description
Property Details: • Type: Character Property • Tenure: N/A • Floor Area: N/A
Key Features: • GUIDE PRICE £500,000 - £525,000 • Extensively Renovated To A High Standard & Specification • Character Property • Sought After Village Location • Four Bedrooms, Three Bathrooms • Under Floor Central Heating To The Ground Floor • Newly Fitted Kitchen With Neff Appliances, Shaker Cabinets & Solid Oak Worktops • Landscaped Rear Garden And Patio • Fully Boarded Loft with Power & Lighting • No Upward Chain
Location: • Nearest Station: N/A • Distance to Station: N/A
Agent Information: • Address: 11 Mallard Way, Pride Park, Derby, DE24 8GX
Full Description: GUIDE PRICE £500,000 - £525,000 Derbyshire Properties are delighted to present for sale with no upward chain this stunning renovation of a period style coach house, offering modern contemporary living spaces. The property has been completely renovated and taken back to brick throughout and now offers a selection of beautiful rooms and bedrooms comprising of an open plan living kitchen, utility room, WC, living room and double integral garage all to the ground floor. To the first floor a landing provides access to 4 bedrooms, one of which en-suite and the master having a beautiful vaulted ceiling with exposed timbers and two additional bathrooms. Externally, the property offers a private, low maintenance rear garden.We believe the property will suit a variety of potential buyers from families, to downsizers and an internal inspection is absolutely essential to appreciate the accommodation on offer .LocationHulland Ward is a delightful Derbyshire village and offers a range of local facilities including local schools, farm shop, petrol station and two good local pubs. There are regular bus services to Ashbourne, Derby and Belper. There is ease of access to the delightful and popular Carsington Reservoir and many beautiful Countryside walks locally.Hulland Ward is located around 5 miles away from the beautiful Derbyshire market town of Ashbourne which offers a full range of shops and amenities. The village is also well positioned for easy access to the A52 which provides a quick link to Derby, about 12 miles away to the east and also to the A38 and M1.Dining/Sitting Room 4.90m x 4.72m (16' 1" x 15' 6") Entered via composite door from the front elevation with bespoke Green Oak front porch over. Double glazed windows to the front and side elevations and luxury vinyl flooring with underfloor heating. The feature focal point of the room is a cast-iron log burner with raised stone hearth.WC / CloakroomWith freestanding vanity unit with tiled splashback, WC, Wall mounted extractor fan, luxury vinyl flooring, spot lighting to ceiling and storage space.Kitchen3.94m x 2.78m (12' 11" x 9' 1") Comprising of a range of shaker wall and base mounted storage cupboards with solid oak worksurface incorporating a single sink unit with mixer taps. Numerous 'Neff' appliances include; electric oven, induction hob, extractor. Undercounter space for fridge and double glazed window and door to the rear elevation. Painted beams & spotlighting to ceiling, luxury vinyl flooring and internal door leading to:-Utility Room 1.41m x 1.36m (4' 8" x 4' 6") With space and plumbing for washing machine, fridge/freezer and tumble dryer, wall mounted extractor fan and luxury vinyl flooring.Living Room 5.14m x 3.61m (16' 10" x 11' 10") With double glazed window to front elevation, door to the rear elevation, luxury vinyl flooring with underfloor heating, TV point and internal door leading to :-Double Integral Garage These two spacious garages both benefit from electric remote control 'Lymer' roller doors. Both garages lend themselves to extra living in accommodation (planning permission may be needed).Garage One 5.58m x 2.78m (18' 4" x 9' 1") With wall mounted gas system boiler, heating controls and wall mounted radiator. Double glazed door to the rear elevation.Garage Two 5.41m x 4.6m (17' 9" x 15' 1") With double glazed window to the front and rear elevation, wall mounted meter cupboards and radiator.LandingAccessed from the dining area with wall mounted radiator, double glazed windows to the front elevation and internal oak doors accessing all bedrooms.Bedroom One5.47m x 4.63m (17' 11" x 15' 2") This truly stunning master bedroom benefits from windows to front, rear and side elevations, wall mounted radiators, storage loft and stunning expose beams to ceiling.Bathroom 2.66m x 1.78m (8' 9" x 5' 10") Comprising of a four piece shower suite to include WC, vanity unit, wood panelled bath and shower enclosure with mains fed shower attachment over. Wood effect luxury vinyl flooring, chrome heated towel rail, spotlights and extractor fan.Bedroom Two4.58m x 2.96m (15' 0" x 9' 9") With double glazed window to the rear elevation, wall mounted radiator and airing cupboard housing 300 litre hot water tank. Internal door leads to:-En Suite 2.65m x 1.89m (8' 8" x 6' 2") Comprising of a three-piece shower suite to include WC, vanity unit and large open shower enclosure with mains fed shower and attachment over and complimentary glass shower screen. Spotlights and extractor fan to ceiling, luxury vinyl flooring, chrome heated towel rail and double glazed obscured window.Bedroom Three4.84m x 2.58m (15' 11" x 8' 6") Double glazed window to the front elevation & wall mounted radiator.Bedroom Four3.12m x 2.25m (10' 3" x 7' 5") With double glazed window to the front elevation, wall mounted radiator and useful storage alcove.Main Bathroom3.06m x 2.5m (10' 0" x 8' 2") This spacious three-piece bathroom suite comprises of a WC, vanity unit and panel bath with tile splashback. Wall mounted chrome heated towel rail, spotlights, extractor fan and beam to ceiling, double glaze obscured window and wood effect luxury vinyl flooring. Outside To the front elevation is access to the integral double garages. The rear garden has been landscaped for low maintenance and offers a timber decking and Indian sandstone entertaining patio and lawn all enclosed by timber fence boundaries. Wall mounted security light and outside lighting.Additional Information *Damp proofing, Tanking and Timber treatment all with 20 Year guarantee*Newly installed windows and residential doors with 10 year guarantee plus FENSA certificate *New plumbing, heating & electrical system throughout*Wet underfloor heating system to ground floor with all new insulated flooring system with individual room touch screen programmable thermostats*Fully boarded loft with power and lighting, could make ideal office or hobby room space.Disclaimer1. MONEY LAUNDERING REGULATIONS - Intending purchasers will be asked to produce identification documentation at a later stage and we would ask for your co-operation in order that there will be no delay in agreeing the sale.2: These particulars do not constitute part or all of an offer or contract.3: The measurements indicated are supplied for guidance only and as such must be considered incorrect.4: Potential buyers are advised to recheck the measurements before committing to any expense.5: Derbyshire Properties have not tested any apparatus, equipment, fixtures, fittings or services and it is the buyers interests to check the working condition of any appliances.6: Derbyshire Properties have not sought to verify the legal title of the property and the buyers must obtain verification from their solicitor.BrochuresBrochure 1
Location
Address
Main Road, Hulland Ward, Ashbourne, DE6
City
Ashbourne
Features And Finishes
GUIDE PRICE £500,000 - £525,000, Extensively Renovated To A High Standard & Specification, Character Property, Sought After Village Location, Four Bedrooms, Three Bathrooms, Under Floor Central Heating To The Ground Floor, Newly Fitted Kitchen With Neff Appliances, Shaker Cabinets & Solid Oak Worktops, Landscaped Rear Garden And Patio, Fully Boarded Loft with Power & Lighting, No Upward Chain
Legal Notice
Our comprehensive database is populated by our meticulous research and analysis of public data. MirrorRealEstate strives for accuracy and we make every effort to verify the information. However, MirrorRealEstate is not liable for the use or misuse of the site's information. The information displayed on MirrorRealEstate.com is for reference only.
Real Estate Broker
Derbyshire Properties, Derby
Brokerage
Derbyshire Properties, Derby
Profile Brokerage WebsiteTop Tags
Character Property Four Bedrooms Three Bathrooms No Upward ChainLikes
0
Views
28
Related Homes
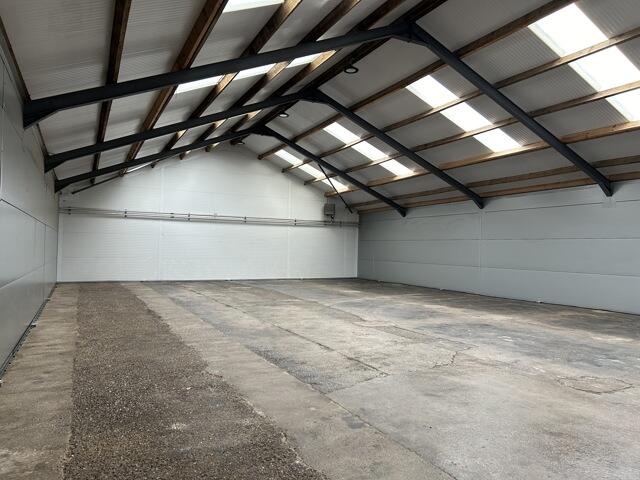
Unit 2, Longford Hall Farm, Longford, Ashbourne, Derbyshire, DE6 3DS
For Rent: GBP1,917/month

