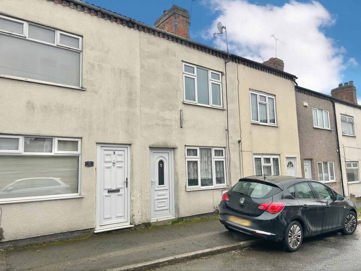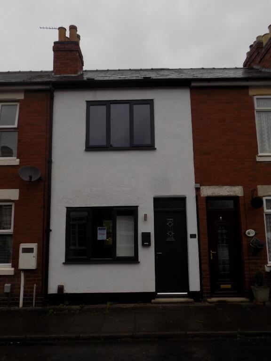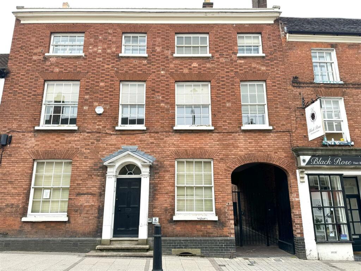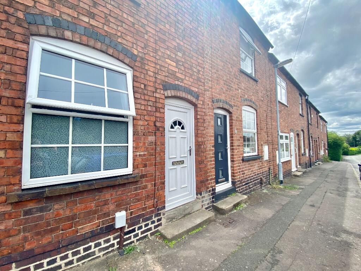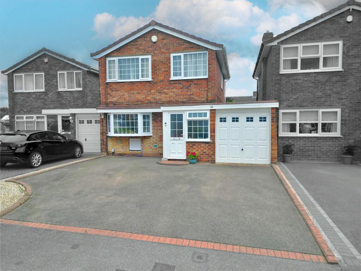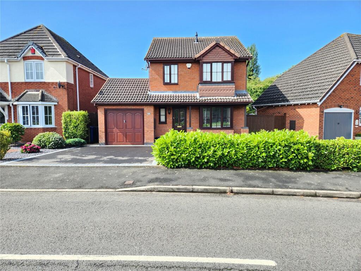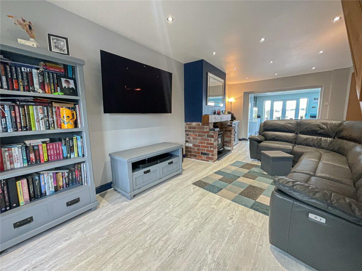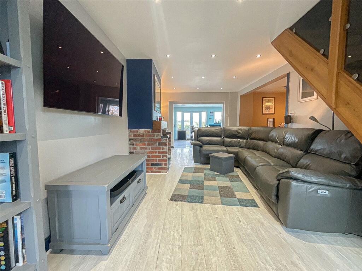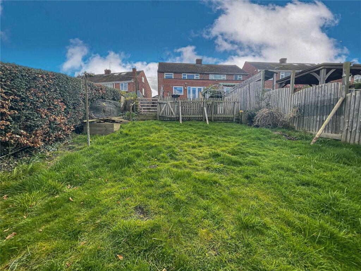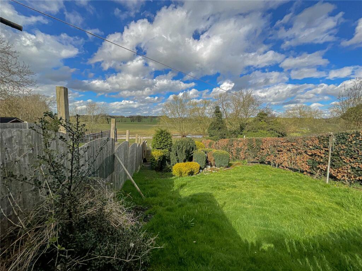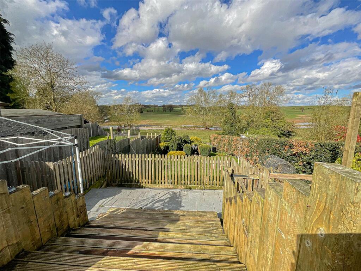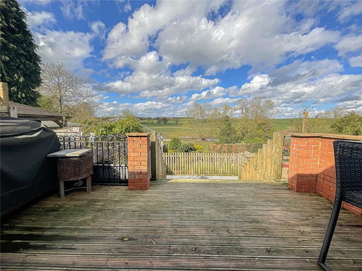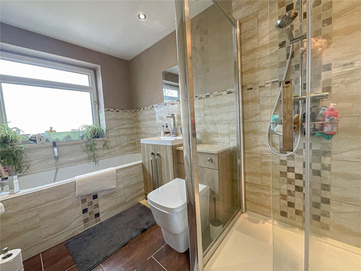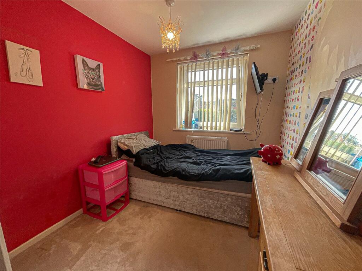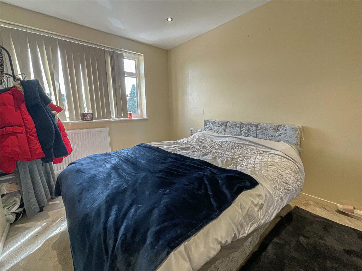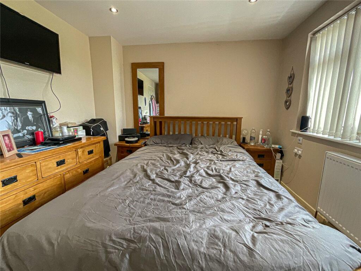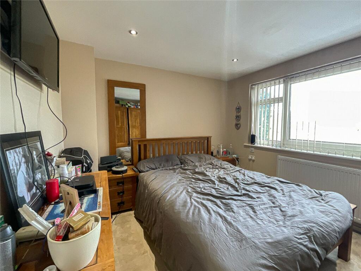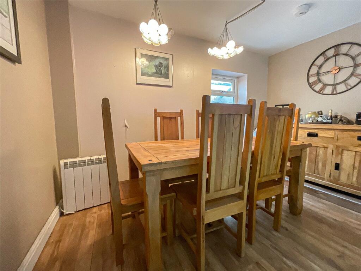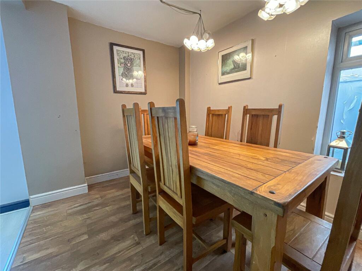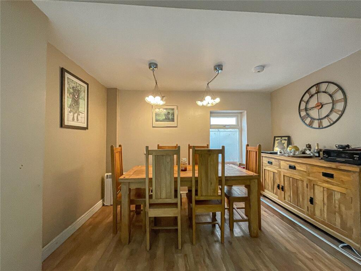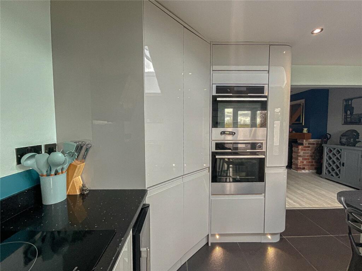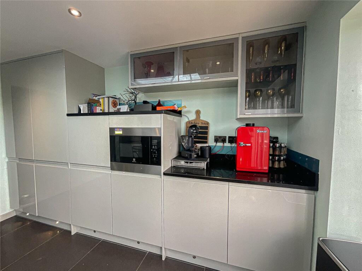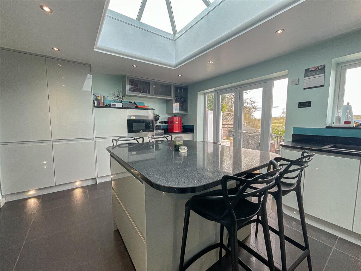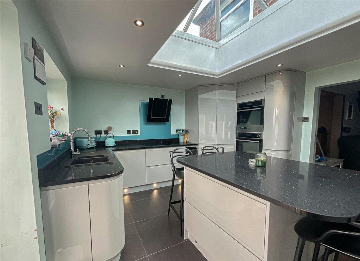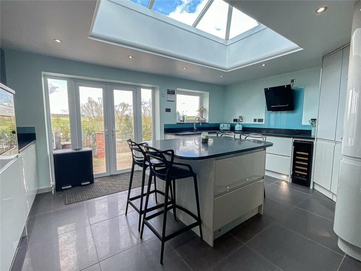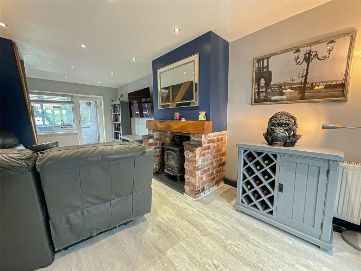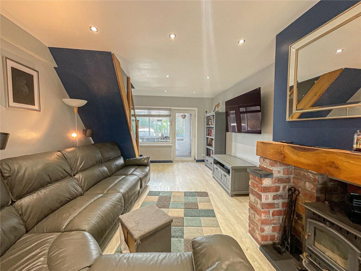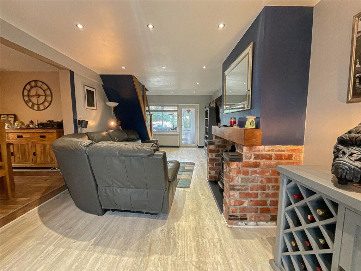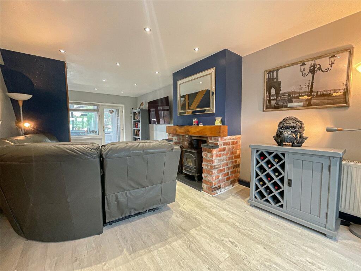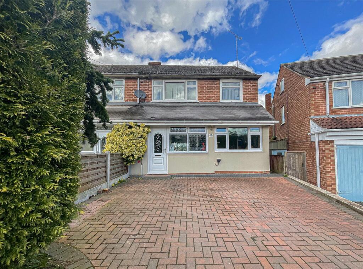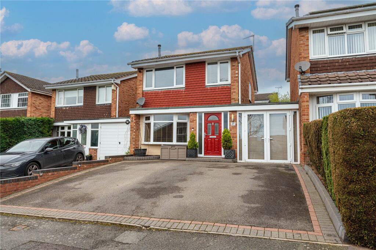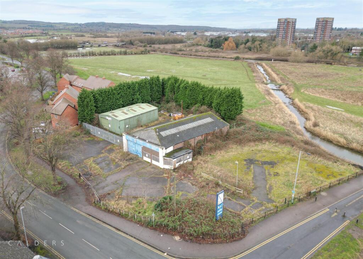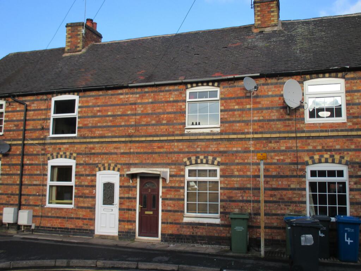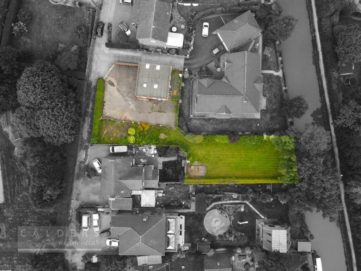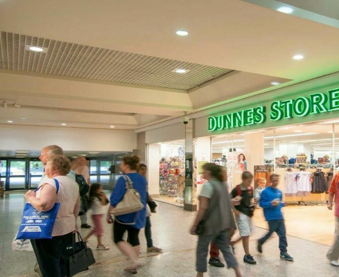Main Street, Clifton Campville, Tamworth, B79
For Sale : GBP 339950
Details
Bed Rooms
3
Bath Rooms
1
Property Type
Semi-Detached
Description
Property Details: • Type: Semi-Detached • Tenure: N/A • Floor Area: N/A
Key Features: • EXTENDED SEMI DETACHED FAMILY HOME • POPULAR VILLAGE LOCATION • STUNNING COUNTRYSIDE VIEWS OVER FIELDS • THREE GOOD SIZED BEDROOMS • ELECTRIC STORAGE HEATING • LARGE TIERED REAR GARDEN • SPACIOUS LOUNGE • POTENTIAL TO EXTEND FURTHER • GARAGE CONVERTED AND PLUMBED IN READINESS FOR WC AND POTENTIAL FOR AN ADDITIONAL RECEPTION ROOM • PARKING FOR SEVERAL VEHICLES
Location: • Nearest Station: N/A • Distance to Station: N/A
Agent Information: • Address: 9 Bolebridge Street, Tamworth, B79 7PA
Full Description: *** EXTENDED SEMI DETACHED FAMILY HOME *** POPULAR VILLAGE LOCATION *** STUNNING COUNTRYSIDE VIEWS OVER FIELDS *** THREE GOOD SIZED BEDROOMS *** ELECTRIC STORAGE HEATING *** LARGE TIERED REAR GARDEN *** SPACIOUS LOUNGE *** POTENTIAL TO EXTEND FURTHER *** GARAGE CONVERTED AND PLUMBED IN READINESS FOR WC AND POTENTIAL FOR AN ADDITIONAL RECEPTION ROOM *** PARKING FOR SEVERAL VEHICLES *** MUST SEE *** Wilkins Estate Agents are delighted to present to market this fantastic semi detached family home. The property is located in the much sought after village location of Clifton Campville and must be viewed to appreciate all that it has to offer.The property briefly comprises; Porch entrance, spacious lounge, dining room, large fitted kitchen and a converted garage with plumbing already installed and ready to be transformed into a downstairs WC with space for another reception room/study at the front of the garage. To the first floor there are three good sized bedrooms and the family bathroom.External to the property the home provides stunning countryside views to the rear and off road parking to the front for several vehicles.LOUNGE 6.86m x 3.35mKITCHEN 4.97m x 3.55mDINING ROOM 3.44m x 2.06mCONVERTED SINGLE INTEGRAL GARAGEBEDROOM ONE 3.94m x 2.97mBEDROOM TWO 3.65m x 2.39mBEDROOM THREE 2.89m x 2.12mFAMILY BATHROOM 2.88m x 1.64mTO THE EXTERIORTo the front of the property is driveway providing off road parking with side gated access leading to the rear of the property.Private garden to the rear has a decked patio area, lawn and stunning views over fields
Location
Address
Main Street, Clifton Campville, Tamworth, B79
City
Tamworth
Features And Finishes
EXTENDED SEMI DETACHED FAMILY HOME, POPULAR VILLAGE LOCATION, STUNNING COUNTRYSIDE VIEWS OVER FIELDS, THREE GOOD SIZED BEDROOMS, ELECTRIC STORAGE HEATING, LARGE TIERED REAR GARDEN, SPACIOUS LOUNGE, POTENTIAL TO EXTEND FURTHER, GARAGE CONVERTED AND PLUMBED IN READINESS FOR WC AND POTENTIAL FOR AN ADDITIONAL RECEPTION ROOM, PARKING FOR SEVERAL VEHICLES
Legal Notice
Our comprehensive database is populated by our meticulous research and analysis of public data. MirrorRealEstate strives for accuracy and we make every effort to verify the information. However, MirrorRealEstate is not liable for the use or misuse of the site's information. The information displayed on MirrorRealEstate.com is for reference only.
Real Estate Broker
Wilkins Estate Agents, Tamworth
Brokerage
Wilkins Estate Agents, Tamworth
Profile Brokerage WebsiteTop Tags
Likes
0
Views
64
Related Homes
