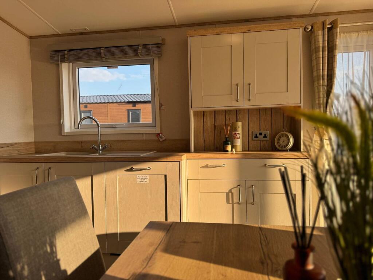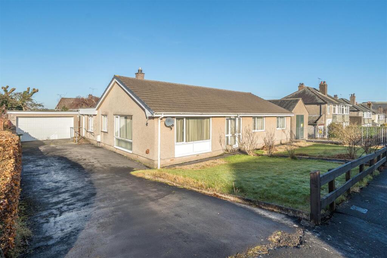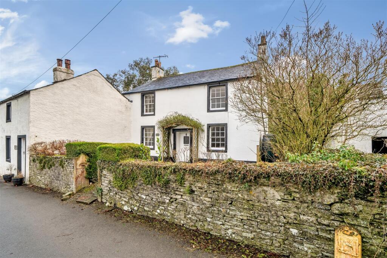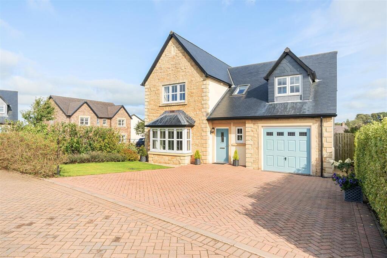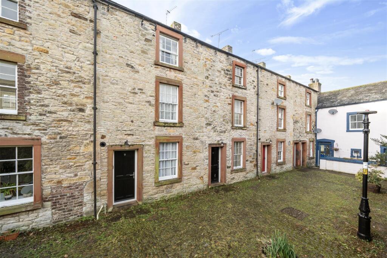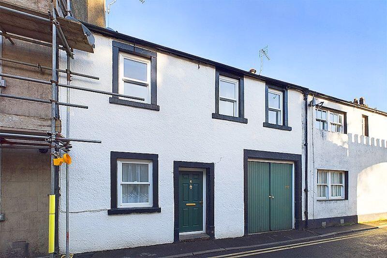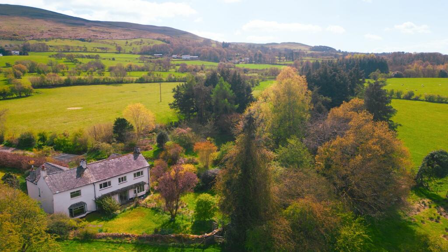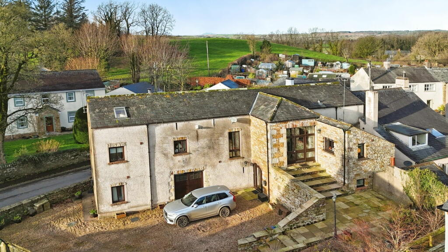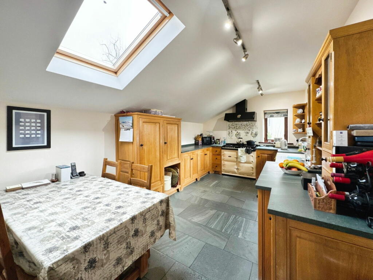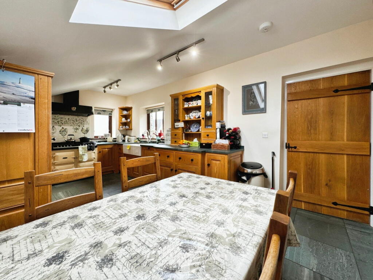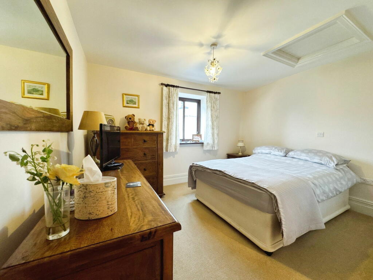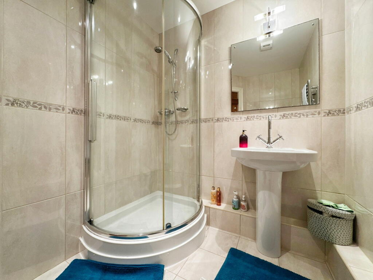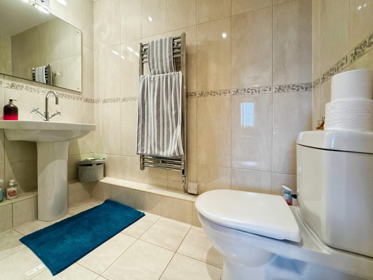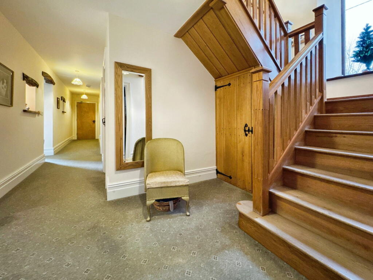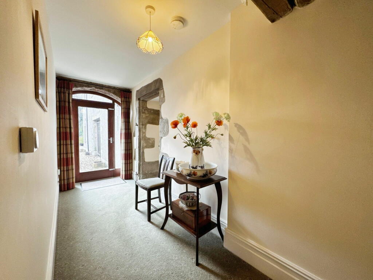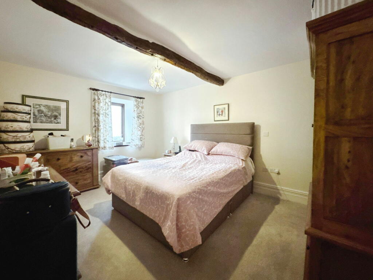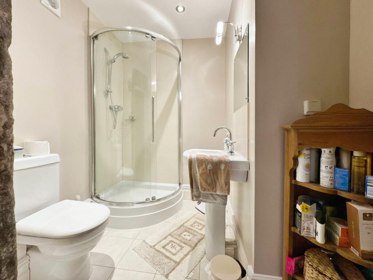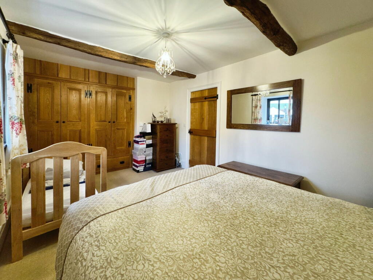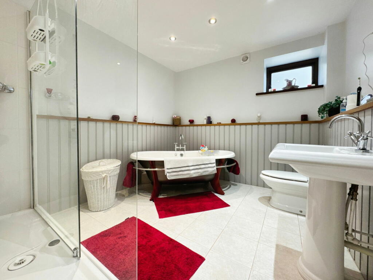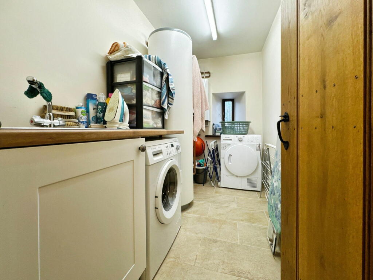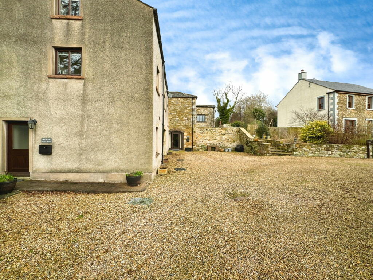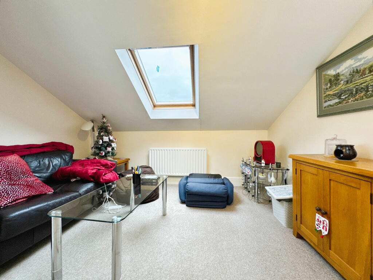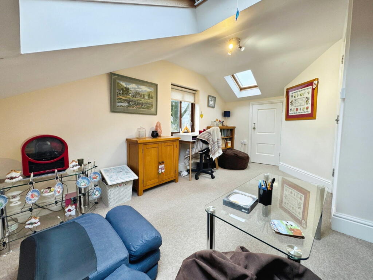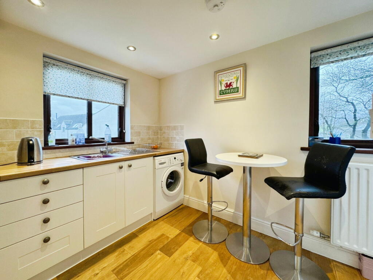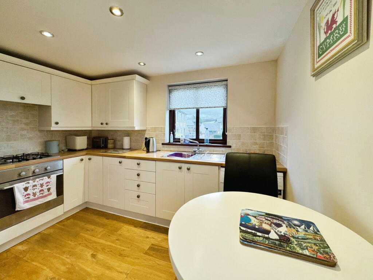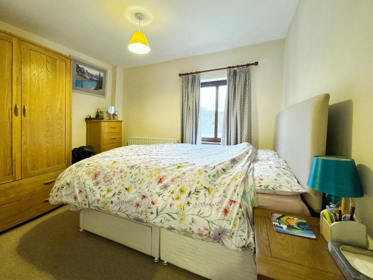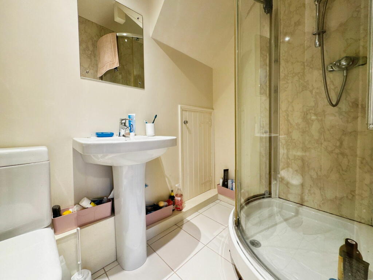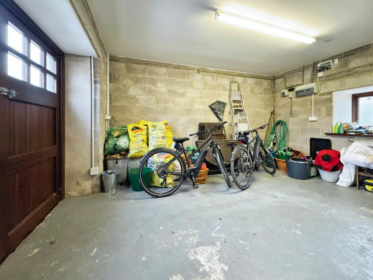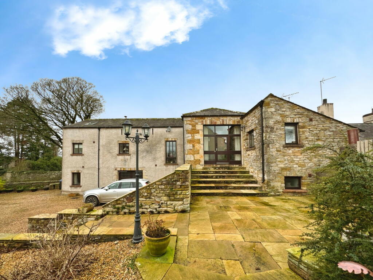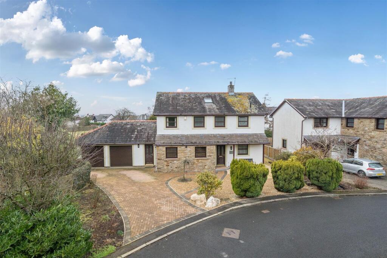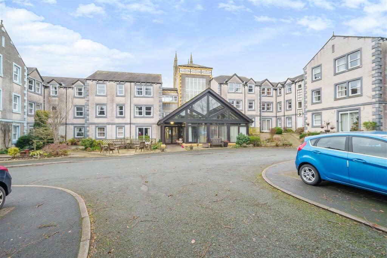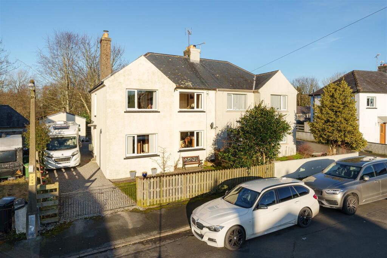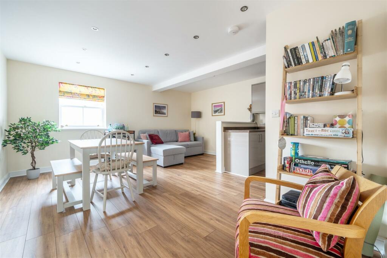Main Street, Greysouthen, Cockermouth, CA13 0UL
For Sale : GBP 600000
Details
Bed Rooms
4
Bath Rooms
4
Property Type
Barn Conversion
Description
Property Details: • Type: Barn Conversion • Tenure: N/A • Floor Area: N/A
Key Features: • An Outstanding Barn Conversion On Substantial Plot • Stunning Handcrafted Oak Cabinets throughout the property • Unique Local Slate Flooring & Worktops In The Kitchen • Underfloor Heating Throughout The Ground Floor • Fantastic One Bedroom Annexe • Integral Garage • Three Double Bedrooms & Bathrooms In The Main House • Nestled In A Highly Desirable Village Location • Short Drive To Cockermouth & Lake District National Park • Quote Ref: IR0425
Location: • Nearest Station: N/A • Distance to Station: N/A
Agent Information: • Address: 1 Northumberland Avenue, Trafalgar Square, London, WC2N 5BW
Full Description: Archway barn is located in the beautiful village of Greysouthen, just a few miles from Cockermouth, this stunning barn conversion is set in the heart of the village on its own substantial plot with the benefit of a separate annexe. This home was converted by its current owner who poured his heart and soul into making this barn conversion truly unique and so thoughtfully designed. There is a strong sense of feeling that this home offers the opportunity to be something incredibly special to its new owners and really must be viewed in order to be fully appreciated. There are two entrances to the barn conversion itself, the main one being through glass panelled mahogany doors which lead you into an impressive character filled lounge/dining room with high vaulted ceilings, exposed wooden beams, arrow slit windows and a stunning multi-fuel stove set in a grand yet inviting space. Off the lounge/dining room is a beautiful cottage style kitchen with AGA Range Cooker, Belfast sink and handcrafted bespoke oak cabinets. There is a first floor bedroom which is ideal for guests or elderly relatives and a handy shower room adjoining. Down the beautiful oak staircase there are two double bedrooms one with a shower room, a separate utility room and a fabulous family bathroom with a freestanding bathtub. Attached to the main barn is a self-contained annexe which is a versatile addition to the property. It offers one double bedroom with en-suite shower room to the ground floor, a kitchen/diner to the first floor and a living room to the top floor. The integral garage can be accessed through the courtyard and there is ample parking for multiple vehicles. To the front and side of the property are low maintenance gardens with an attractive elevated patio area. It is also worth noting that the property was converted a little less than twenty years ago and has been lovingly cared for, retaining its wonderful character throughout. This property offers not just space but traditional style, it is located in a sought after village not far from Cockermouth town centre and comes with the features and charm to impress. EntranceEntering through mahogany double glazed doors.Lounge/Dining Room - 9.91m x 4.96m (32'6" x 16'3")This outstanding open plan lounge/dining room is fitted with exposed wooden beams, engineered oak flooring, mahogany staircase leading downstairs, log burner, bespoke oak built-in cabinets, arrow slit windows, mahogany double glazed windows to the front and side elevation, stone feature walls and oak doors into kitchen and bedroom one.Kitchen - 5.84m x 3.13m (19'1" x 10'3")A traditional cottage style kitchen fitted with slate flooring, bespoke kitchen cabinets, slate work surfaces, Bellstaff sink, Aga oven and Velux window.Bedroom One - 4.1m x 4.22m (13'5" x 13'10")A spacious double bedroom with mahogany double glazed window to the side elevation and loft hatch.En-suiteAn en-suite shower room fitted with a three piece suite comprising shower cubicle, low level W.C and wash hand basin.Bedroom Two - 3.51m x 4.61m (11'6" x 15'1")A charming double bedroom fitted with exposed wooden beams and oak door to en-suite.En-suiteAn en-suite shower room fitted with a three piece suite comprising shower cubicle, low level W.C and wash hand basin.Bedroom Three - 4.48m x 3.13m (14'8" x 10'3")A further double bedroom fitted with exposed wooden beams and bespoke oak fitted wardrobes.Utility Room - 3.16m x 1.63m (10'4" x 5'4")A handy space to hide away your laundry fitted with Worcester Bosch wall mounted boiler, extractor and space for washing machine and dryer.Bathroom - 3.33m x 2.91m (10'11" x 9'6")A fantastic bathroom fitted with a four piece suite comprising freestanding bath, double walk-in shower cubicle, low level W.C and wash hand basin. AnnexeBedroom - 3.51m x 3.28m (11'6" x 10'9")A double bedroom fitted with mahogany double glazed window to the side elevation and oak door to en-suite.En-suiteFitted with a three piece suite comprising shower cubicle, low level W.C and wash hand basin.Kitchen/Diner - 3.33m x 3.23m (10'11" x 10'7")On the first floor is a fully fitted kitchen with an integrated oven and space for Fridge and washing machine.Lounge - 4.19m x 3.25m (13'9" x 10'8")A cosy space on the second floor fitted with Velux windows and a storage cupboard.ServicesMains electricity, gas, water and drainage.
Location
Address
Main Street, Greysouthen, Cockermouth, CA13 0UL
City
Cockermouth
Features And Finishes
An Outstanding Barn Conversion On Substantial Plot, Stunning Handcrafted Oak Cabinets throughout the property, Unique Local Slate Flooring & Worktops In The Kitchen, Underfloor Heating Throughout The Ground Floor, Fantastic One Bedroom Annexe, Integral Garage, Three Double Bedrooms & Bathrooms In The Main House, Nestled In A Highly Desirable Village Location, Short Drive To Cockermouth & Lake District National Park, Quote Ref: IR0425
Legal Notice
Our comprehensive database is populated by our meticulous research and analysis of public data. MirrorRealEstate strives for accuracy and we make every effort to verify the information. However, MirrorRealEstate is not liable for the use or misuse of the site's information. The information displayed on MirrorRealEstate.com is for reference only.
Related Homes
