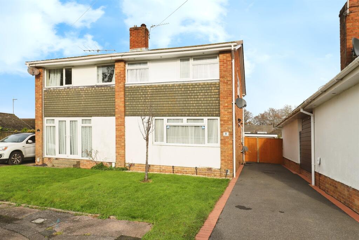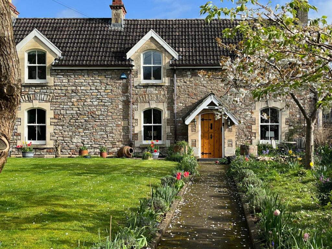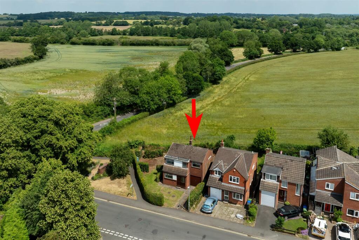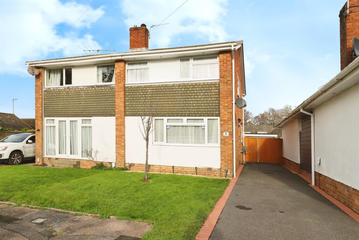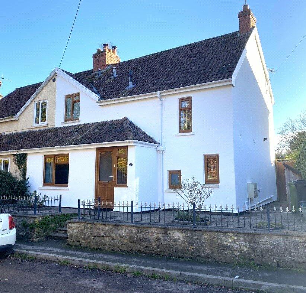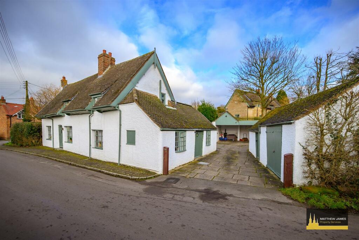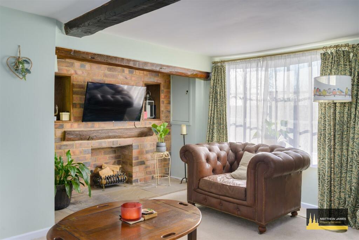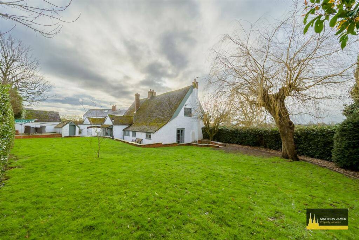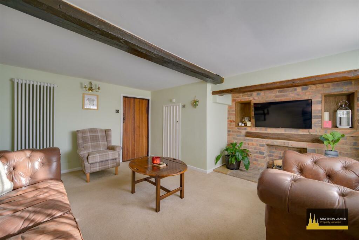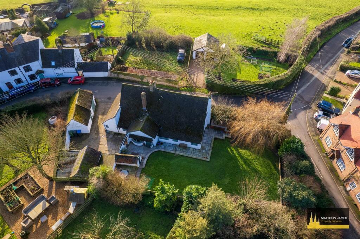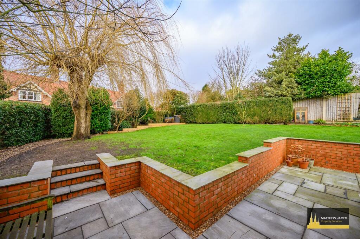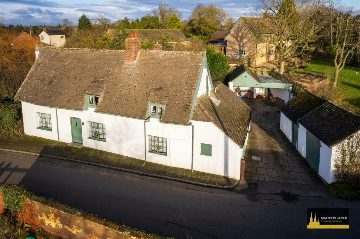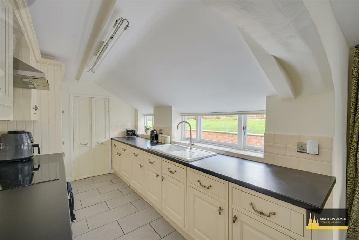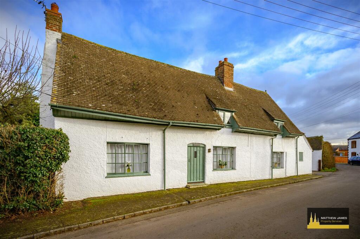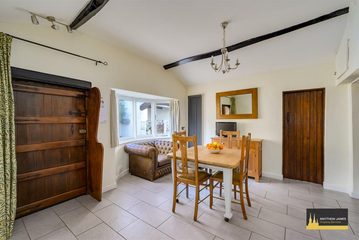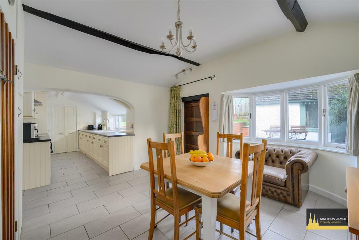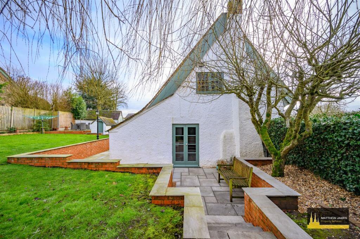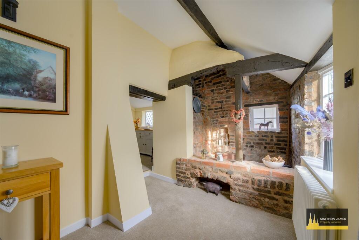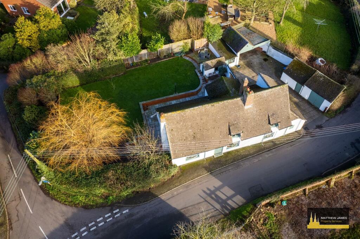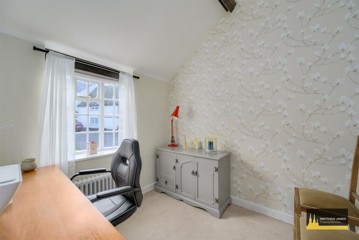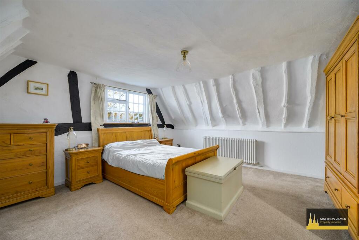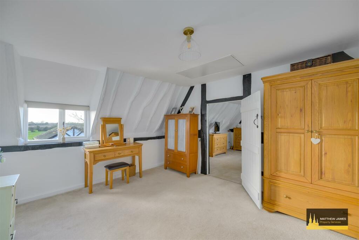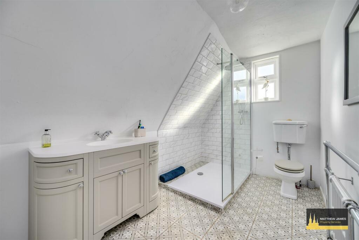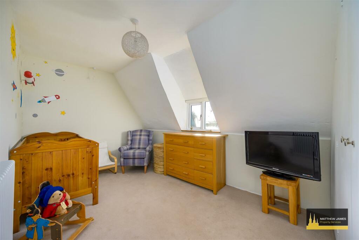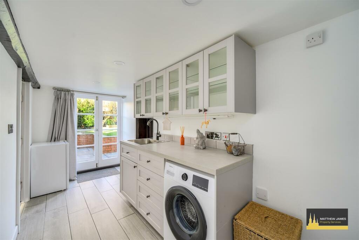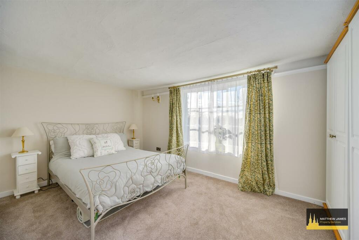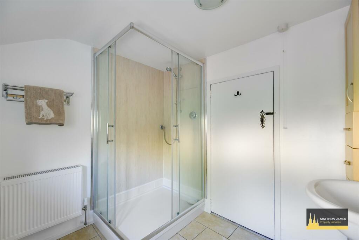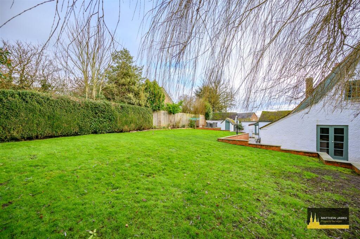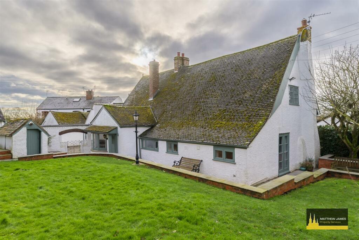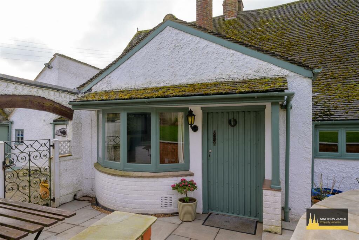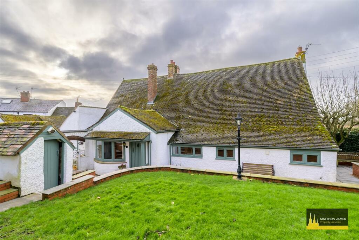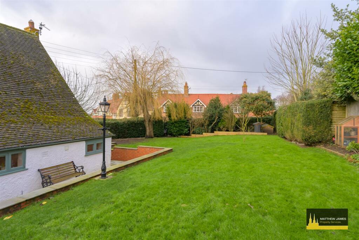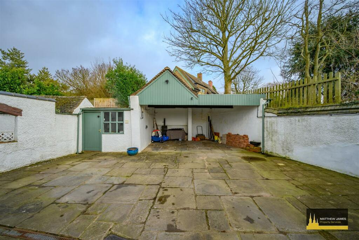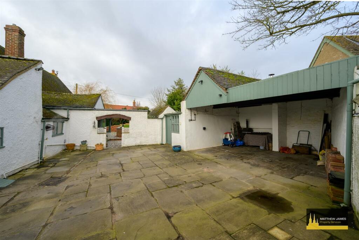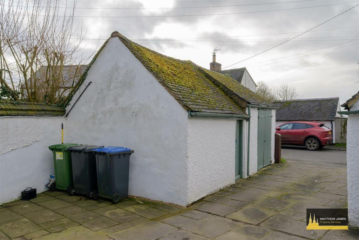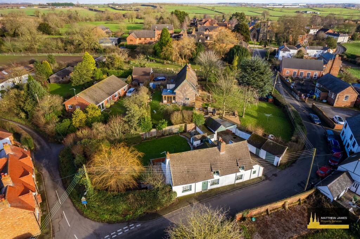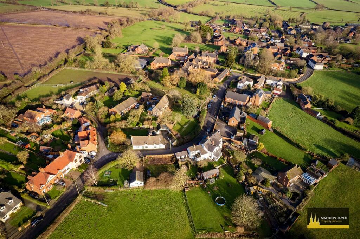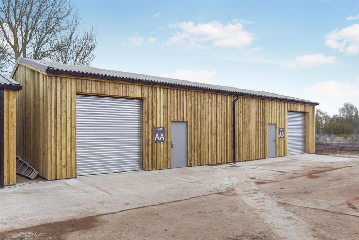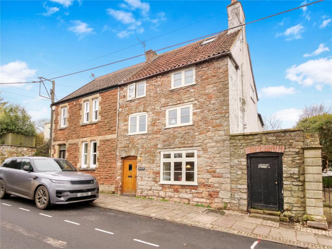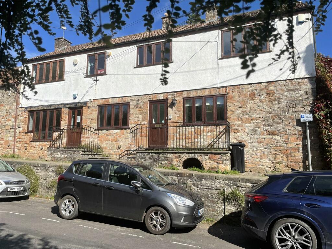Main Street, Harborough Magna, Rugby ** NO UPWARD CHAIN **
For Sale : GBP 695000
Details
Bed Rooms
4
Bath Rooms
2
Property Type
Cottage
Description
Property Details: • Type: Cottage • Tenure: N/A • Floor Area: N/A
Key Features: • ** FORMER BLACKSMITHS ** • ** BUILT IN THE 18TH CENTURY ** • ** GRADE 2 LISTED ** • ** LARGE CORNER PLOT ** • ** NUMEROUS OUTBUILDINGS ** • ** THREE / FIVE BEDROOMS ** • ** MANY ORIGINAL FEATURES ** • ** AMPLE OFF ROAD PARKING & STORAGE ** • ** BEAUTIFUL VILLAGE LOCATION ** • ** VERY EASY TO MAKE SEPARATE LIVING AREA FOR ELDERLY RELATIVE **
Location: • Nearest Station: N/A • Distance to Station: N/A
Agent Information: • Address: 24a Warwick Row, Coventry, CV1 1EY
Full Description: THREE / FIVE BEDROOMS (FLEXIBLE)... DETACHED... LARGE CORNER PLOT... AMPLE OFF ROAD PARKING... NUMEROUS OUTBUILDINGS... GRADE 2 LISTED... ORIGINALLY THE OLD BLACKSMITHS... BUILT IN THE 18TH CENTURY... VILLAGE LOCATION... NO UPWARD CHAIN... MANY ORIGINAL FEATURES... VERY EASY TO HAVE SEPARATE LIVING SPACE FOR A LOVED ONE / ELDERLY RELATIVE. In the borough of Rugby, the beautiful village of Harborough Magna is located approximately four miles from Rugby Town Centre and is perfect for the motorway network for those that need to commute. Mentioned in the Domesday book, the village has a mixture of old and new housing with 'The Smithy' being built in the 18th century and still holding a lot of historical features including the Blacksmiths oven which can clearly still be seen. With the changes that have been made over the years since the property was built, its now a beautiful family home with the flexibility of a modern home and can be a three bedroom property or you can make it your own with up to five bedrooms. Having open plan 'cottage style' kitchen dining room, two reception rooms (one being currently, the formal dining room), home office or playroom areas, a second kitchen which could be very easily manipulated to provide separate living for a loved one with ground floor shower room also. To the second floor, there is three further double bedrooms and a shower room. Outside there is ample off road parking and numerous outbuildings providing cover for a classic car or for those looking to run a business from home. This beautiful Grade 2 listed property really needs to be viewed to appreciate everything that is being offered for sale. A property that can be used for the smaller or larger family and is all ready go as its being offered with NO UPWARD CHAIN. Does this property sound like it could be your next family home? Call us now to book your immediate viewing.Driveway & Approach - Laid to flagstones providing off road parking for a number of motor vehicles, a motorhome or caravan. There is also external lighting. A wrought iron gate takes you to the rear door and into the:Dining Area - 4.09m x 3.28m (13'5 x 10'9) - Accessed through a larger than average timber door and having a feature bay window to the rear elevation and providing an area for table and seating, cupboard stairs lead off to the first floor, further doors lead off and feature archway leads to the:Kitchen - 3.81m x 2.21m (12'6 x 7'3) - Having a range of 'cottage style' wall, base and drawer units with worksurface over, integrated fridge and freezer, dishwasher, microwave, oven with hob and extractor over, modern tiling to all splash prone areas and bi-fold doors lead to pantry storage.Playroom / Study One / Inner Vestibule - Having a window to the rear elevation and archway leading to the:'The Smithy' - 4.57m x 2.11m (15'0 x 6'11) - A beautiful feature room with so much historic character. The Blacksmiths oven is still in situ with window to the rear and side elevation and is a beautiful feature of the building which is the reason why it is Grade 2 listed. There is also an external door that leads to the side elevation and is flexible space that can be used for a further study area for example. A further internal door leads to the:Home Office / Bedroom Five - 2.49m x 2.49m (8'2 x 8'2) - Having a window to the side and currently being used as a home office but could be quite easily used as a further bedroom if required.Formal Dining Room - 4.70m x 4.57m (15'5 x 15'0) - Having a window to the front elevation and beautiful wooden panelling to the walls. An array of exposed beams are visible and an electric 'SMEG' feature fireplace is mounted to one wall. Currently being used as the formal dining room but could very easily be a second sitting room if required.Sitting Room - 4.78m x 4.22m (15'8 x 13'10) - Having a window and 'original' front door to the front elevation, Inglenook fireplace with inset feature fireplace, under stairs cupboard and internal door that leads to the:Kitchen Two / Utility - 4.72m x 1.75m (15'6 x 5'9) - Having been designed as separate living space for a relative, this is now currently the utility area with a range of wall display, base and drawer units with roll top worksurface over and space (with plumbing) for a washing machine. Timber glazed French doors lead to the rear garden area and doors lead off to:Ground Floor Shower Room - 2.26m x 2.18m (7'5 x 7'2) - Having an obscure glazed window to the rear elevation, larger than average 'walk-in' shower enclosure, vanity wash hand basin and WC, extractor and tiling to all splash prone areas.Bedroom Four - 4.37m x 2.79m (14'4 x 9'2) - Being on the ground floor and having a window to the front elevation.First Floor Landing - Having exposed beams and doors leading off to:Bedroom Three - 4.47m x 2.77m (14'8 x 9'1) - Having a window to the front elevation and built-in wardrobes to the one wall and exposed beams to the ceiling.Bedroom Two - 4.93m x 3.45m (16'2 x 11'4) - Having a window to the front elevation, two built-in storage spaces with shelving and exposed timbers to the ceiling and sides. Currently being used as a dressing room with further door leading to:Master Bedroom - 5.05m x 4.75m (16'7 x 15'7) - Having a window to the side elevation and exposed timbers to the ceiling and sides.Family Shower Room - 3.53m x 2.11m (11'7 x 6'11) - Having an obscure glazed window to the side elevation, double walk-in shower enclosure, vanity style wash hand basin with drawer and cupboard storage beneath, low level flush WC, modern tiling to all splash prone areas and storage cupboard to the side.Landscaped Rear Garden - Being on a large corner plot with mature planted hedging, mainly laid to lawn with brick retaining wall, sleepers, flagstones and steps that lead to a patio area and access to:Storage Building One - (Not Measured) Having access to the building on both ends which is in two parts. Perfect for storing the garden tools with power and lighting.Storage Building Three / Studio - 3.86m x 2.29m (12'8 x 7'6) - Having a glazed door with window to the side, power and lighting. Would be perfect for a studio or hobby room and has power and lighting.Garage / Workshop One - 3.81m x 3.71m (12'6 x 12'2) - Having twin doors that lead to a building still having sight of times gone by with exposed beams, some original horseshoes still hanging up, power and lighting. Perfect for those that may have a classic car that they want to keep under cover or for those that are looking for a good storage building.Workshop Two - 3.71m x 3.38m (12'2 x 11'1) - Having exposed beams, power and lighting.Car Port Garage - The perfect open garage / car port with power and lighting.Aerial Views - Please see some aerial views in our photos.We are led to believe that the council tax band is band E (£2,770.31). This can be confirmed by calling Rugby Borough Council. Energy Performance Certificate (EPC) is D.BrochuresMain Street, Harborough Magna, Rugby ** NO UPWARD Brochure
Location
Address
Main Street, Harborough Magna, Rugby ** NO UPWARD CHAIN **
City
Harborough Magna
Features And Finishes
** FORMER BLACKSMITHS **, ** BUILT IN THE 18TH CENTURY **, ** GRADE 2 LISTED **, ** LARGE CORNER PLOT **, ** NUMEROUS OUTBUILDINGS **, ** THREE / FIVE BEDROOMS **, ** MANY ORIGINAL FEATURES **, ** AMPLE OFF ROAD PARKING & STORAGE **, ** BEAUTIFUL VILLAGE LOCATION **, ** VERY EASY TO MAKE SEPARATE LIVING AREA FOR ELDERLY RELATIVE **
Legal Notice
Our comprehensive database is populated by our meticulous research and analysis of public data. MirrorRealEstate strives for accuracy and we make every effort to verify the information. However, MirrorRealEstate is not liable for the use or misuse of the site's information. The information displayed on MirrorRealEstate.com is for reference only.
Real Estate Broker
Matthew James Property Services, Coventry
Brokerage
Matthew James Property Services, Coventry
Profile Brokerage WebsiteTop Tags
NO UPWARD CHAIN FORMER BLACKSMITHS GRADE 2 LISTED LARGE CORNER PLOTLikes
0
Views
14
Related Homes
