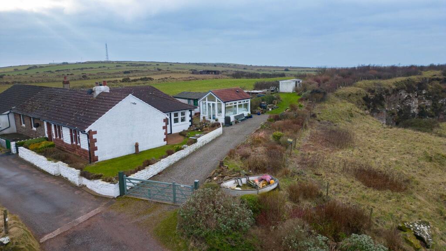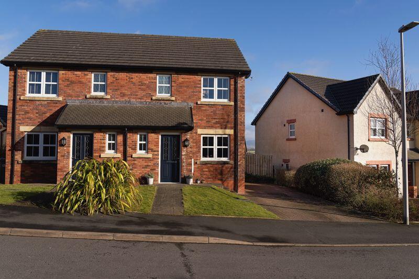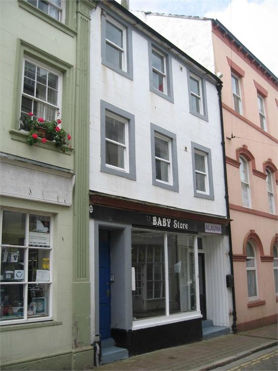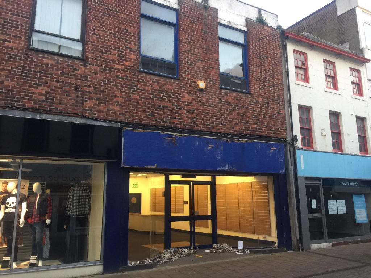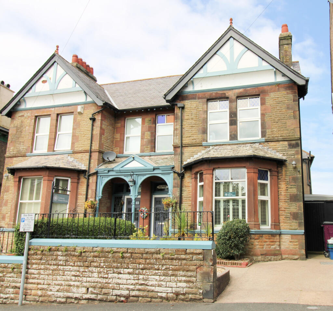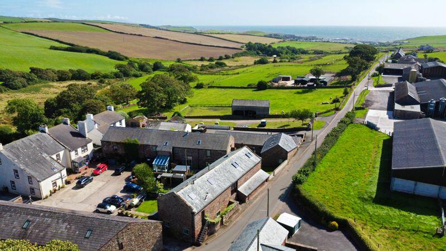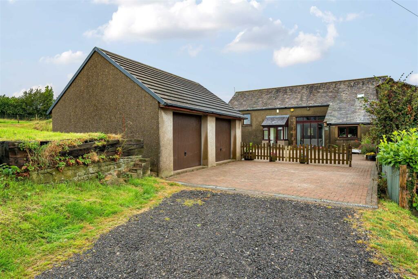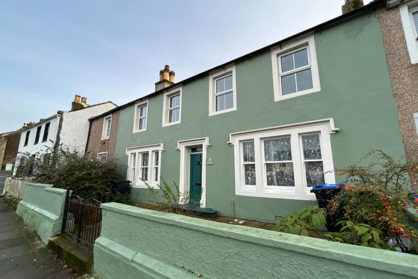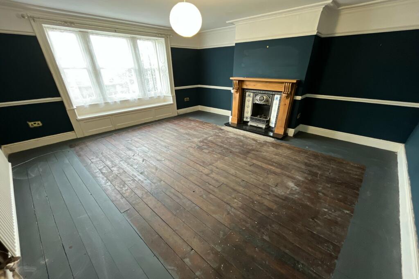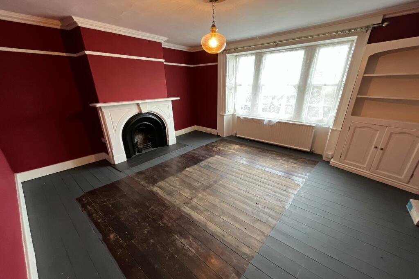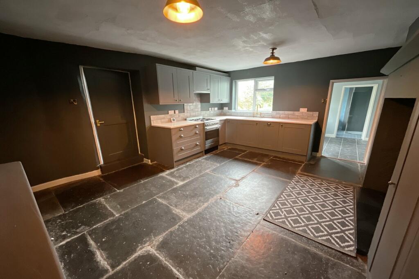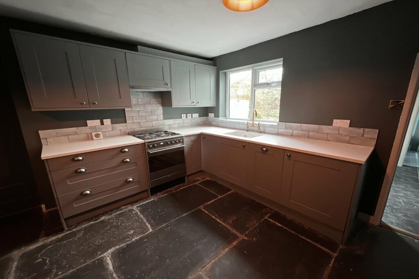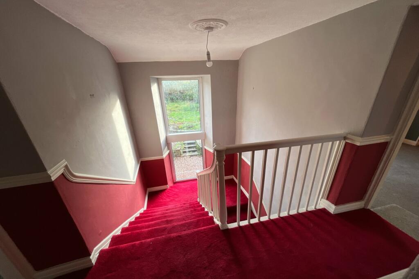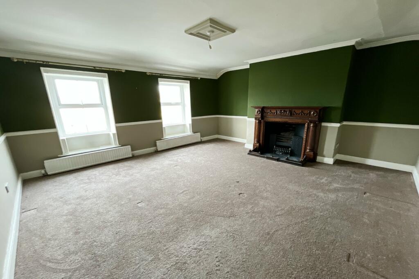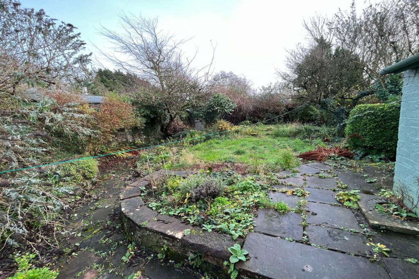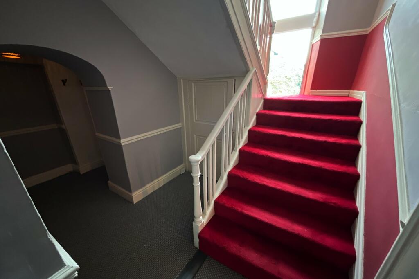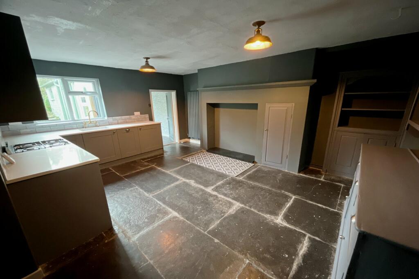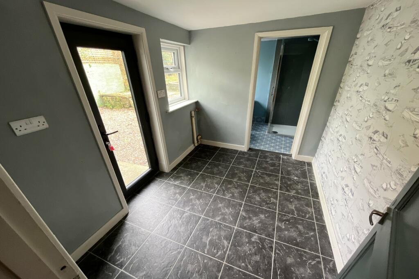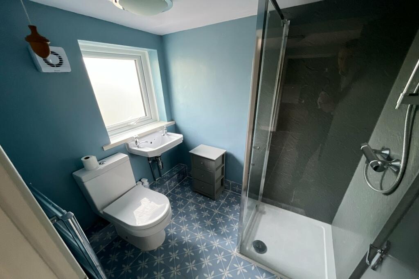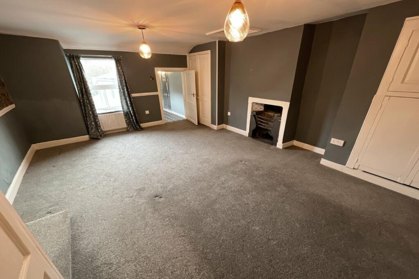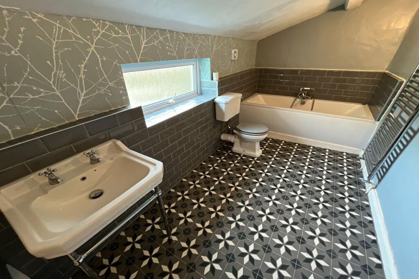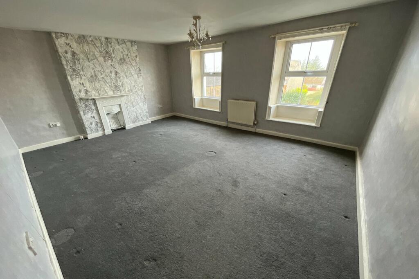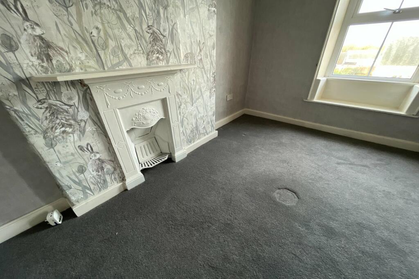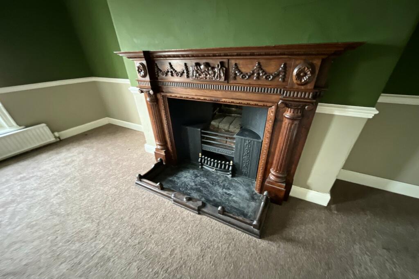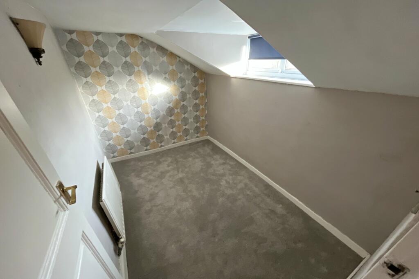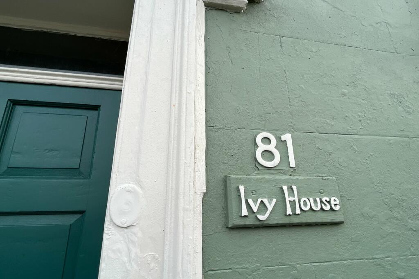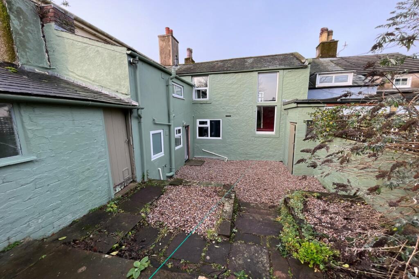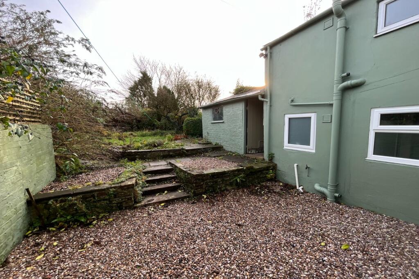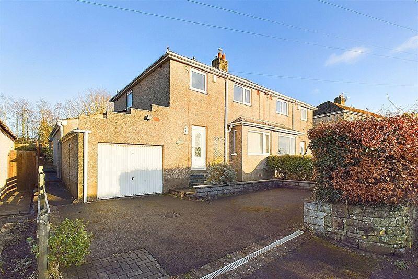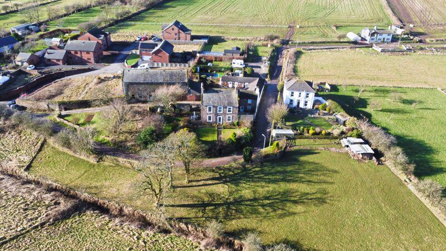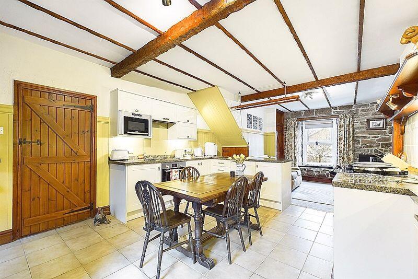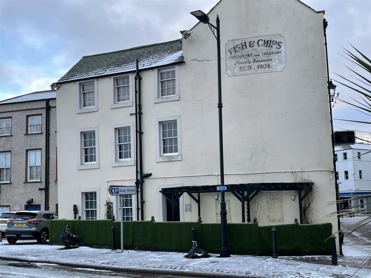Main Street, Hensingham, Whitehaven, CA28
For Sale : GBP 250000
Details
Bed Rooms
4
Bath Rooms
2
Property Type
Terraced
Description
Property Details: • Type: Terraced • Tenure: N/A • Floor Area: N/A
Key Features: • A fantastic double fronted Grade II listed property • Handy location for both the High Schools • Two elegant reception rooms with fireplaces • Stylish modern kitchen in room with original flagstone floor • Useful utility room and ground floor shower room • Main bedroom with en-suite bathroom • Three further bedrooms and shower room • Enclosed mature garden to rear with outhouse • Offered for sale with no chain • Buy this property by March 31st and save on Stamp Duty
Location: • Nearest Station: N/A • Distance to Station: N/A
Agent Information: • Address: 58 Lowther Street, Whitehaven, CA28 7DP
Full Description: We are very excited about this wonderful Grade II listed double fronted period home in Hensingham. Located within easy reach of fantastic schools plus local shops and the new petrol station/Spar this deceptively spacious family home is offered for sale chain free and includes a large living room with fireplace, a separate dining room, a stylish modern kitchen/breakfast room with original flagstone floor, a useful utility room and ground floor shower room, a main bedroom with en-suite bathroom, two other large bedrooms at the front and a 4th bedroom to the rear. The property is set back from the roadside with an enclosed front garden and at the rear there is a mature garden with a generous storage barn. A fabulous place to call home and sensibly priced too...No onward chain. Buy this property by March 31st and save on Stamp Duty. Part Exchange available subject to T&CsEPC band DEntrance VestibuleA wooden front door with fanlight over leads into vestibule with coved ceiling, dado rail, patterned tiled floor, part glazed door to hallEntrance HallDoors to rooms, stairs to first floor, under stairs storage cupboard, recess for coats, coved ceiling, dado rail, radiatorLiving room Triple sash window to front with window seat, gas living flame fire with surround and hearth, double radiator, coved ceiling, picture rail, dado rail, painted floorboardsDining roomTriple sash window to front, cast iron style fire surround, tiled hearth, double radiator, coved ceiling, picture rail, painted floorboardsKitchen/Breakfast roomDouble glazed window to rear, modern range of stylish base and wall mounted units with granite work surfaces, inset sink unit, gas cooker and extractor fan, integrated slimline dishwasher, large feature fireplace with inset cupboard to one side, dresser style unit to one wall, flagstone floor, vertical radiator, space for table and chairs, door to utilityUtility roomDouble glazed window to side, double glazed door to garden, space for washing machine, tumble dryer and fridge freezer, door to shower roomGround floor shower roomDouble glazed window to side, shower enclosure with thermostatic shower unit, hand wash basin and low level WC. Extractor fan, chrome towel railLandingDouble glazed picture window to rear on half landing, doors to rooms, dado rail, built in cupboard with twin doorsBedroom 1A step down from landing accesses the main bedroom with double glazed window to rear, radiator, cast iron fireplace, built in cupboard, cupboard housing combi boiler, dado rail, two loft access hatches, restricted height doorway and step down into en-suiteEn-suite BathroomPanel bath with shower attachment, hand wash basin and low level WC. Double glazed window to side, half tiling to two walls, chrome towel rail, extractor fanBedroom 2Two double glazed windows to front, double radiator, cast iron fireplaceBedroom 3Two double glazed windows to front, two double radiators, cast iron fireplace with wooden surround, coved ceiling, dado railBedroom 4Double glazed dormer window to rear, radiatorExternallyTo the front of the property there is an enclosed garden area with gated path leading to front door. At the rear there is a mature enclosed garden including an area of gravel, a shed and a large outhouse/workshop. Steps lead up to a higher area laid to lawn with trees and flower beds.*Part Exchange Available subject to terms and conditions*Additional InformationTo arrange a viewing or to contact the branch, please use the following:Branch Address:58 Lowther StreetWhitehavenCumbriaCA28 7DPTel: Council Tax Band: CTenure: FreeholdServices: Mains water, gas and electric are connected, mains drainageFixtures & Fittings: Carpets, cooker and extractor, integrated dishwasherBroadband type & speed: Standard 8Mbps / Superfast 64MbpsMobile reception: Data retrieved from Ofcom dating back to June 24’ indicates EE has limited service indoors but other networks have signal. All providers have service outdoors. Planning permission passed in the immediate area: None knownThe property is Grade II listedBrochuresBrochure 1
Location
Address
Main Street, Hensingham, Whitehaven, CA28
City
Whitehaven
Features And Finishes
A fantastic double fronted Grade II listed property, Handy location for both the High Schools, Two elegant reception rooms with fireplaces, Stylish modern kitchen in room with original flagstone floor, Useful utility room and ground floor shower room, Main bedroom with en-suite bathroom, Three further bedrooms and shower room, Enclosed mature garden to rear with outhouse, Offered for sale with no chain, Buy this property by March 31st and save on Stamp Duty
Legal Notice
Our comprehensive database is populated by our meticulous research and analysis of public data. MirrorRealEstate strives for accuracy and we make every effort to verify the information. However, MirrorRealEstate is not liable for the use or misuse of the site's information. The information displayed on MirrorRealEstate.com is for reference only.
Real Estate Broker
Lillingtons Estate Agents, Whitehaven
Brokerage
Lillingtons Estate Agents, Whitehaven
Profile Brokerage WebsiteTop Tags
Likes
0
Views
27
Related Homes

20 WHITEHAVEN DRIVE, Brampton (Heart Lake West), Ontario
For Sale: CAD995,000
