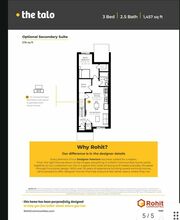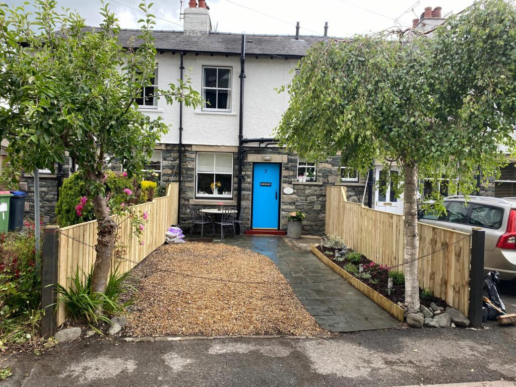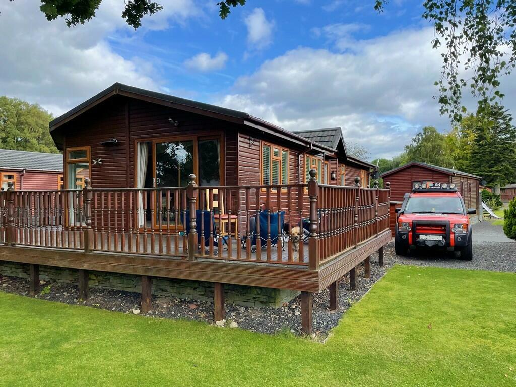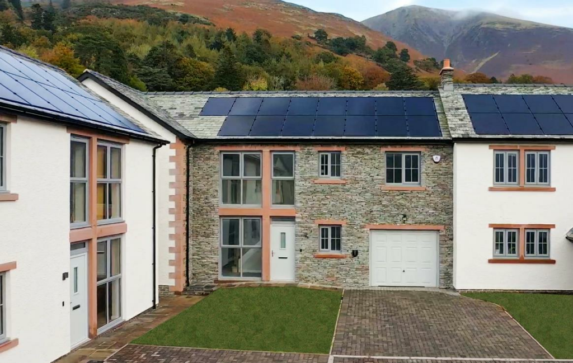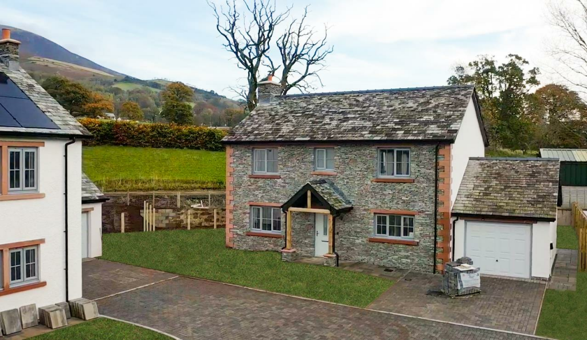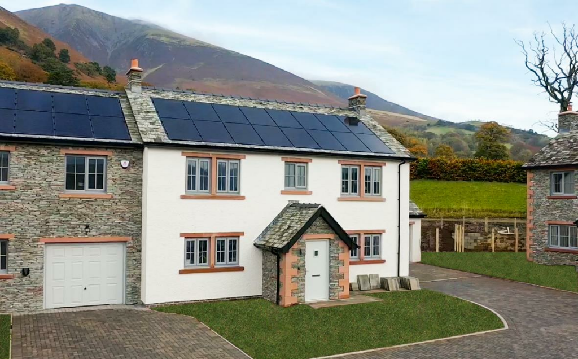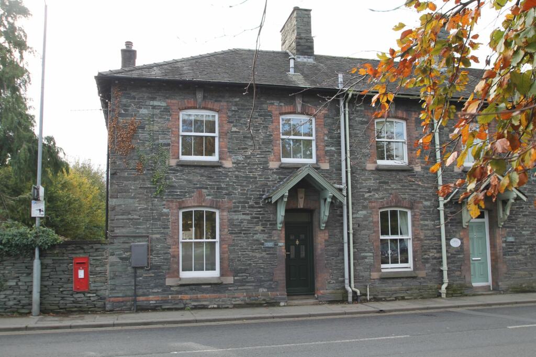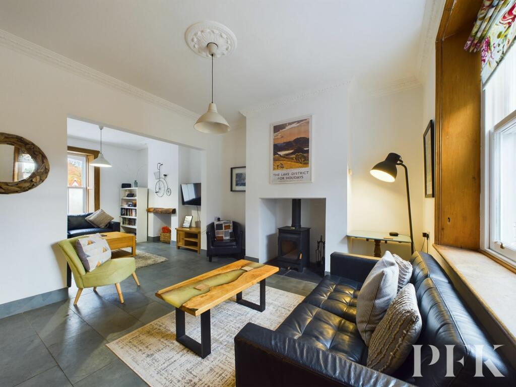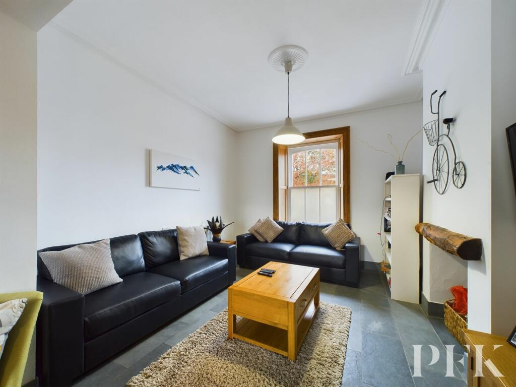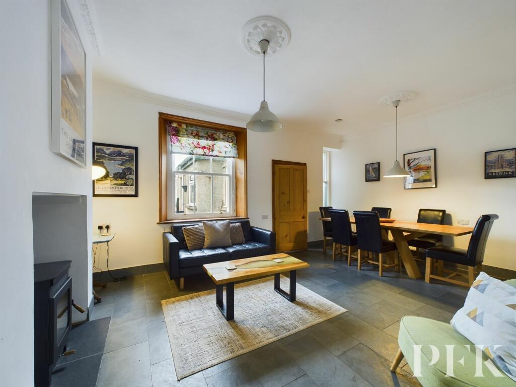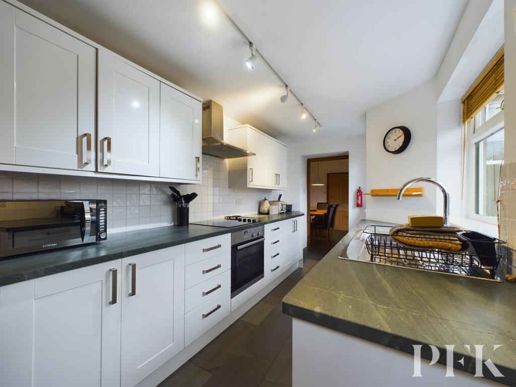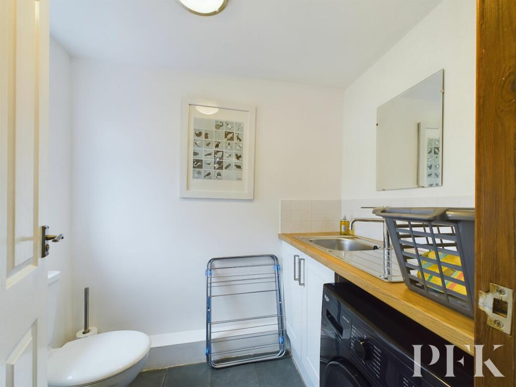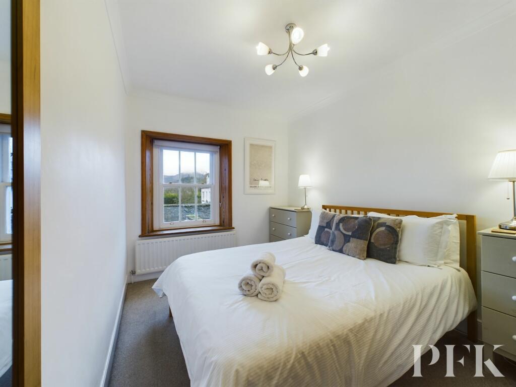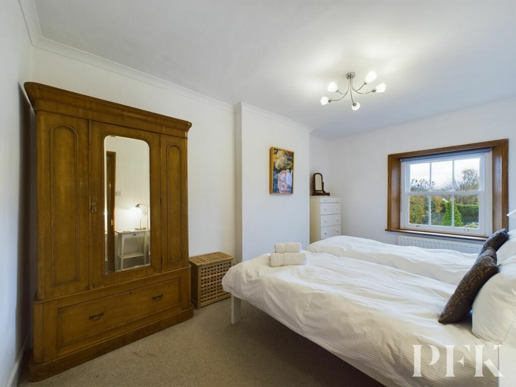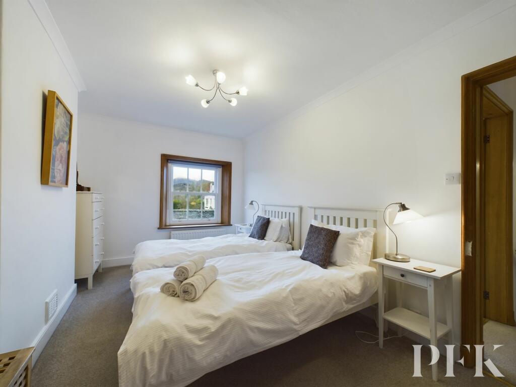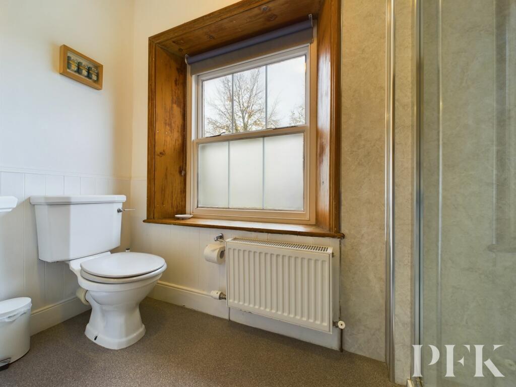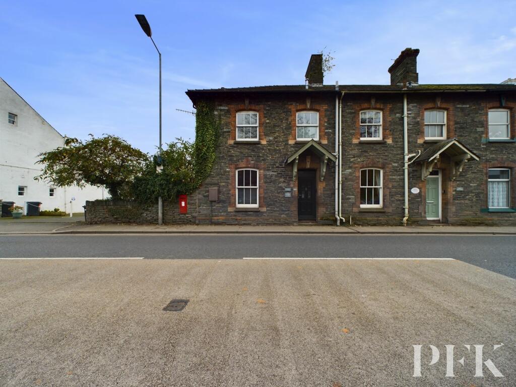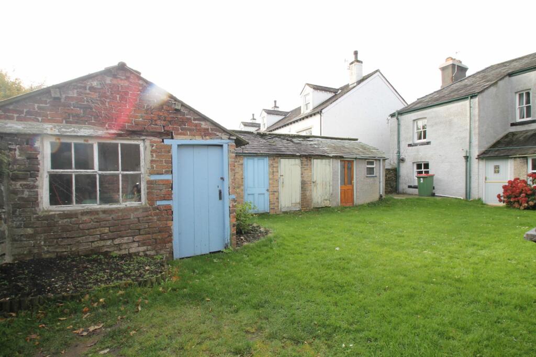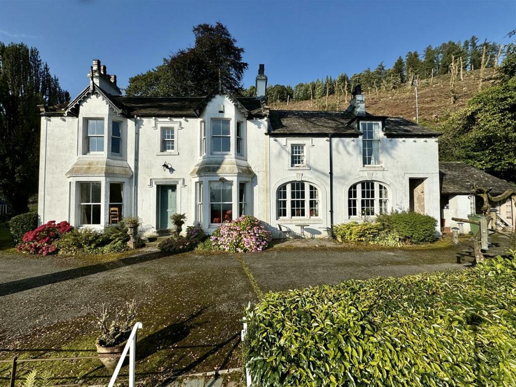Main Street, Keswick, CA12
For Sale : GBP 385000
Details
Bed Rooms
3
Bath Rooms
2
Property Type
End of Terrace
Description
Property Details: • Type: End of Terrace • Tenure: N/A • Floor Area: N/A
Key Features: • EPC Rating D • Freehold • Council Tax: Business Rates • Shared Garden • Private yard area • Beautifully presented throughout • Town centre • Lakeland fell views
Location: • Nearest Station: N/A • Distance to Station: N/A
Agent Information: • Address: 19 Station Street Keswick Cumbria CA12 5HH
Full Description: A beautifully presented property which has been thoughtfully modernised and upgraded throughout to a high specification. The front aspect rooms enjoy views of Skiddaw and Latrigg, whilst all rooms to the rear of the house look over towards the Lakeland fells, including the iconic Catbells. The property offers spacious and well proportioned accommodation briefly comprising a welcoming hallway, a generous open plan living/dining area, kitchen with door accessing the private yard and shared garden with outhouse, utility with WC and three bedrooms and family bathroom on the first floor. An extremely well located property, currently utilised as a successful holiday let, within a short walking distance of the town centre and Keswick school.EPC Rating: DHallway3.56m x 1.89mStairs to first floor, understairs cupboard and a radiator.Open Plan Living/Dining Area3.6m x 5.59mDual aspect windows to front and rear, stone flooring throughout, feature fireplace with wood burning stove and stone hearth, feature fireplace with wooden mantle and a radiator.Kitchen4.39m x 2.12mWindows to side aspect, a range of matching wall and base units, slate worktop, stainless steel sink and drainer with mixer tap, electric hob with extractor over, oven, integrated dishwasher, stone flooring, door to side aspect and a radiator.Utility Room1.51m x 2.18mObscured window to side aspect, base units, stainless steel sink and drainer with mixer tap, wall mounted boiler, space for washing machine and a WC.Landing1.85m x 1.02mFitted cupboard.Bathroom1.47m x 2.75mWindow to front aspect, WC, wash hand basin, double shower cubicle with mains shower and a radiator.Bedroom 14.65m x 2.82mWindow to rear aspect, loft hatch and a radiator.Bedroom 23.63m x 2.58mWindow to rear aspect and a radiator.Bedroom 32.55m x 2.5mWindow to front aspect and a radiator.Referral & Other PaymentsPFK work with preferred providers for certain services necessary for a house sale or purchase. Our providers price their products competitively, however you are under no obligation to use their services and may wish to compare them against other providers. Should you choose to utilise them PFK will receive a referral fee : Napthens LLP, Bendles LLP, Scott Duff & Co, Knights PLC, Newtons Ltd - completion of sale or purchase - £120 to £210 per transaction; Emma Harrison Financial Services – arrangement of mortgage & other products/insurances - average referral fee earned in 2023 was £222.00; M & G EPCs Ltd - EPC/Floorplan Referrals - EPC & Floorplan £35.00, EPC only £24.00, Floorplan only £6.00. All figures quoted are inclusive of VAT.DirectionsFrom our office, head north along Station Street and turn left on to Main Street, following the road around and straight across at the mini roundabout. Proceed over Greta Bridge and approximately 150 metres from there, the property is located on the left hand side of the road opposite the Rawnsley Centre.YardEnclosed private rear yard with access to shared garden/drying area which allows access to stone outbuilding. The stone outbuilding is private for the property with light and power installed.
Location
Address
Main Street, Keswick, CA12
City
Keswick
Features And Finishes
EPC Rating D, Freehold, Council Tax: Business Rates, Shared Garden, Private yard area, Beautifully presented throughout, Town centre, Lakeland fell views
Legal Notice
Our comprehensive database is populated by our meticulous research and analysis of public data. MirrorRealEstate strives for accuracy and we make every effort to verify the information. However, MirrorRealEstate is not liable for the use or misuse of the site's information. The information displayed on MirrorRealEstate.com is for reference only.
Related Homes
