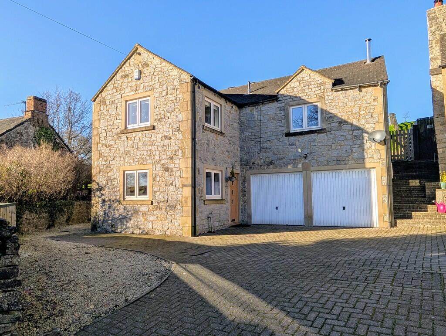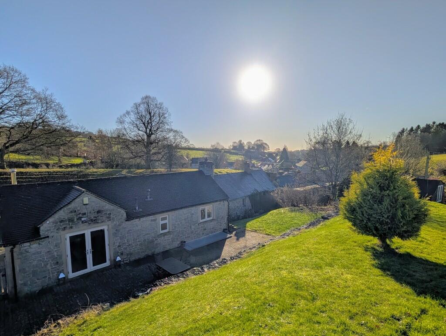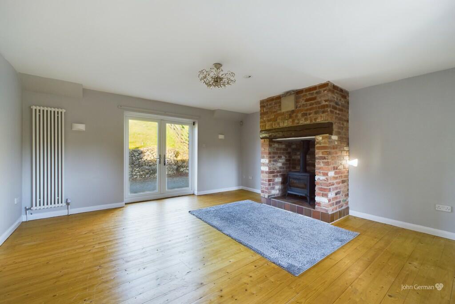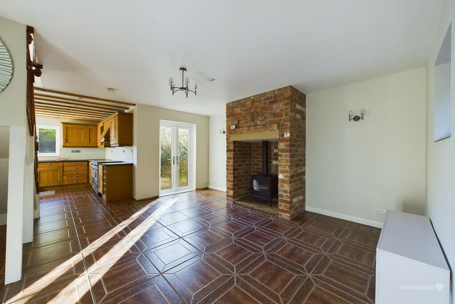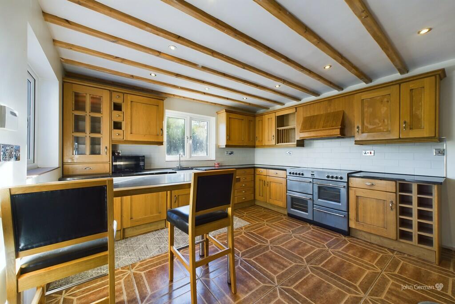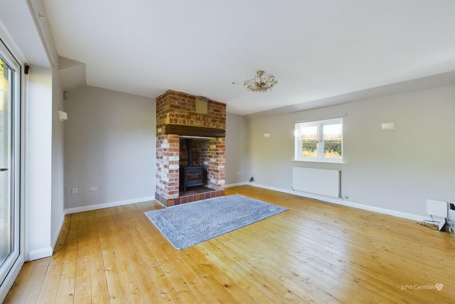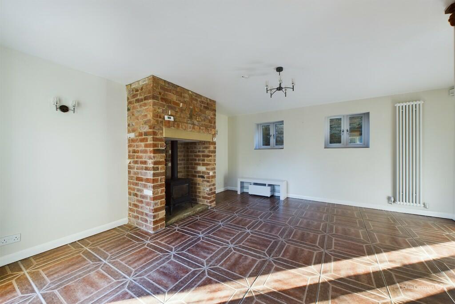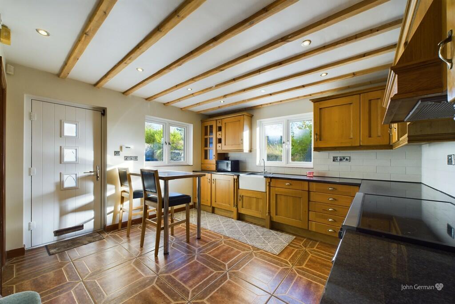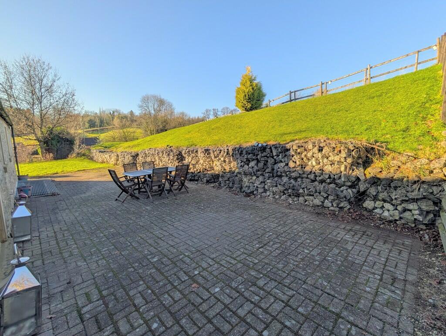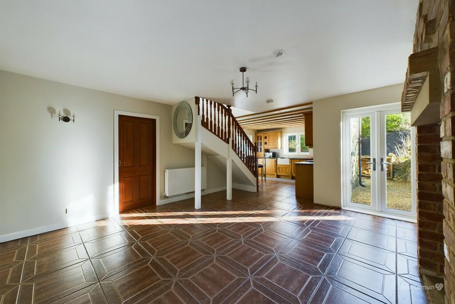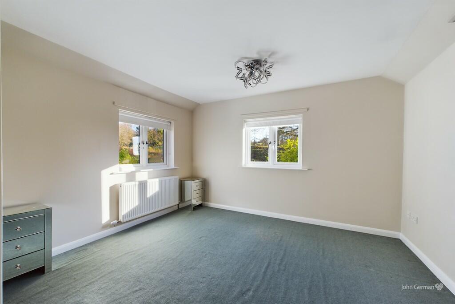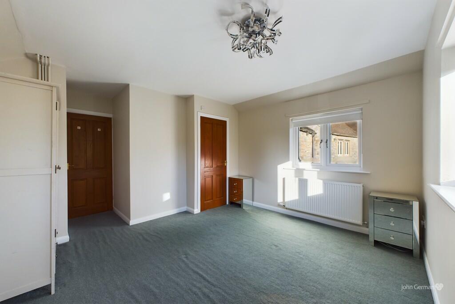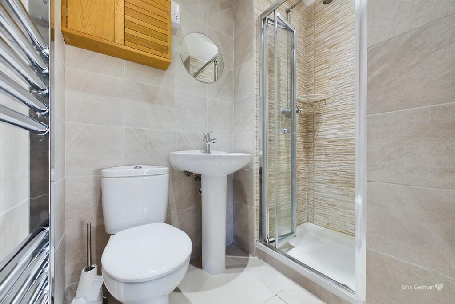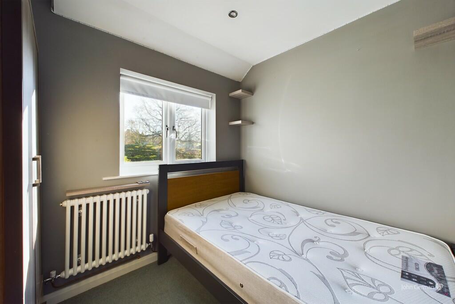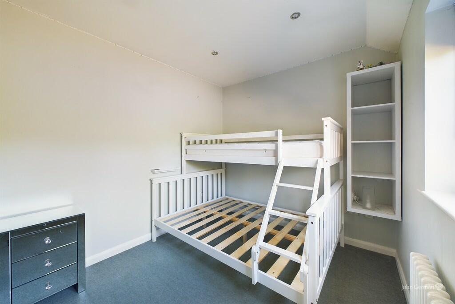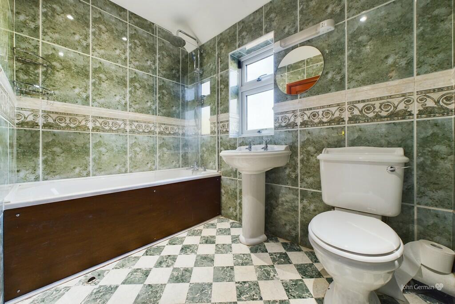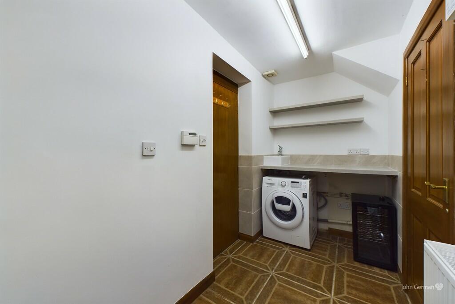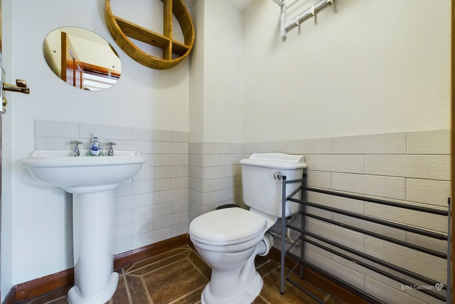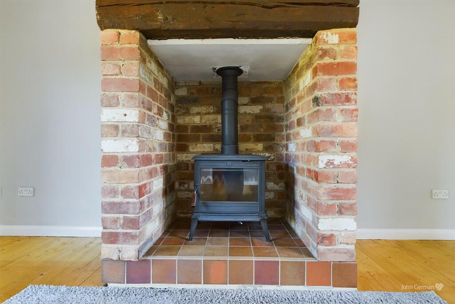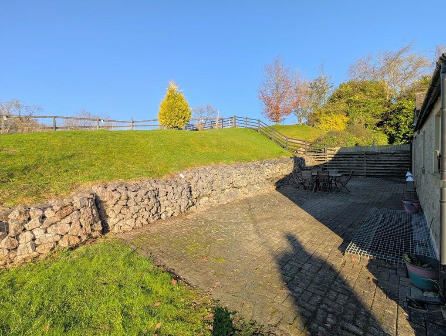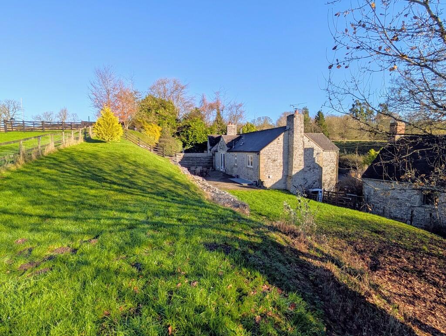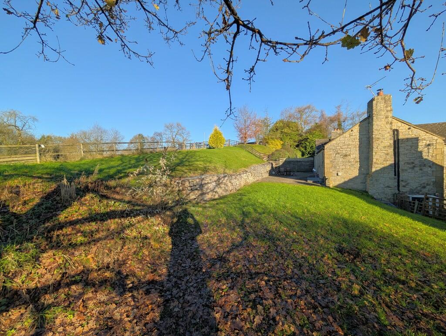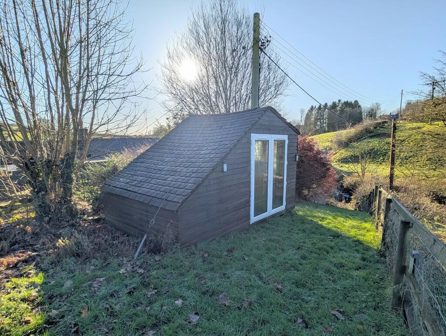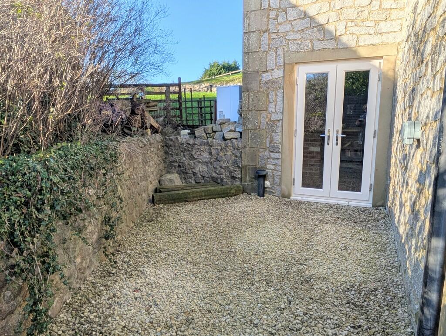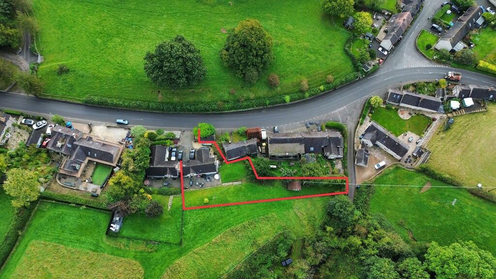Main Street, Kniveton
For Sale : GBP 460000
Details
Bed Rooms
3
Bath Rooms
2
Property Type
Detached
Description
Property Details: • Type: Detached • Tenure: N/A • Floor Area: N/A
Key Features: • Air source heat pump & Renewable Heat incentive scheme • Ultrafast Full Fibre Broadband available • Popular village location • Walking distance to the Red Lion pub & primary school • Close to Carsington Water, Ashbourne, Wirksworth, Matlock & Belper • No upward chain • Three/four bedrooms • EPC rating C. Council tax band F. • Detached stone built • Double integral garage & off street parking
Location: • Nearest Station: N/A • Distance to Station: N/A
Agent Information: • Address: Compton House Dig Street, Ashbourne, DE6 1GF
Full Description: Situated in the heart of the highly sought-after village of Kniveton, this stone-built detached home offers an exceptional opportunity for those seeking a countryside lifestyle with modern conveniences. Boasting three/four bedrooms and a spacious, versatile layout, Drumgowna has been thoughtfully upgraded by the current owners, which also includes an efficient air source heat pump heating system. The property benefits from the Renewable Heat Incentive scheme, ensuring a quarterly payment of approx £469 until March 2029, a financial advantage transferable to the new owner. Ultrafast Full Fibre Broadband is available, making this home perfect for those working remotely or seeking reliable connectivity in an idyllic village setting. Occupying a generous plot, Drumgowna features a double integral garage, ample off-street parking for multiple vehicles, and well-proportioned living spaces designed to suit a range of needs. The home is offered with no upward chain and is located just a short walk from a well-regarded local pub and scenic countryside walks. Its proximity to Carsington Water offers further opportunities for outdoor activities. The village also benefits from a primary school, making it a great choice for families. With swift access to the nearby towns of Ashbourne, Wirksworth, Matlock, and Belper, the property offers village life and the convenience of nearby amenities.Upon entering through the composite door, you step into the breakfast kitchen with tiled flooring and granite preparation surfaces. It features a ceramic Belfast sink with an adjacent drainer and chrome mixer tap. The kitchen includes a range of cupboards and drawers, integrated appliances such as a fridge, separate freezer, and dishwasher, as well as a Belling electric range oven with a five-ring electric hob and extractor fan, complemented by a tiled splashback. Wall-mounted cupboards provide additional storage.The sitting room continues the tiled flooring and includes a staircase to the first floor. UPVC French doors lead to the courtyard garden, while a brick fireplace with an inset multi-fuel burner forms the focal point of the room. There is a door into the utility room which has preparation surfaces, with appliance space and plumbing for white goods and suitable storage space. This in turn leads into the double integral garage. The guest cloakroom has a pedestal wash hand basin with hot and cold taps, a low level WC and a chrome ladder style heated towel rail.Moving to the first-floor landing, you'll find a loft hatch with pull-down ladder access, along with doors leading to the lounge, bedrooms and bathroom.The lounge benefits from a dual aspect, with views to both the front and rear, and UPVC French doors opening onto the rear garden. A brick fireplace with an inset multi-fuel burner serves as a focal point, adding warmth and character to the space. This versatile room also offers the flexibility to be used as an additional bedroom if needed.The master bedroom is a spacious double with a dual aspect, featuring windows to the front and side, and a door leading to the ensuite. The ensuite is fully tiled and includes a pedestal wash hand basin with a chrome mixer tap, a low-level WC, a shower unit with a chrome mains shower, a chrome ladder-style heated towel rail, an electric shaver point and an extractor fan. There are two additional spacious bedrooms and a family bathroom. The family bathroom includes a pedestal wash hand basin with taps, a low-level WC, a bath with a chrome mixer tap and rainfall shower, a glass shower screen, a chrome ladder-style heated towel rail, an electric light with a shaver point and an extractor fan.The property includes a double integral garage, equipped with power, lighting, central heating, and twin electric up-and-over doors. It also offers potential for conversion, either partially or fully, to create an additional reception room if desired.At the front of the property, a block-paved driveway provides ample off-street parking for multiple vehicles, complemented by an adjacent gravelled area leading to a private side courtyard garden. To the rear, the property boasts a deceptively spacious garden featuring a large, private paved patio seating area, a neatly maintained lawn, and a timber fence boundary that offers picturesque countryside views. The garden also includes a timber summer house, perfect for entertaining or garden storage.Please note: The driveway has shared access with the neighbour, and a public footpath runs along the front of the driveway, adjacent to the pavement.To view this village home, please contact John German Ashbourne office.Tenure: Freehold (purchasers are advised to satisfy themselves as to the tenure via their legal representative).Please note: It is quite common for some properties to have a Ring doorbell and internal recording devices. Property construction: StandardParking: Drive & garageElectricity supply: MainsWater supply: MainsSewerage: MainsHeating: Air source heat pump(Purchasers are advised to satisfy themselves as to their suitability).Broadband type: Fibre - See Ofcom link for speed: Mobile signal/coverage: See Ofcom link Local Authority/Tax Band: Derbyshire County Council / Tax Band FUseful Websites: Our Ref: JGA/29112024The property information provided by John German Estate Agents Ltd is based on enquiries made of the vendor and from information available in the public domain. If there is any point on which you require further clarification, please contact the office and we will be pleased to check the information for you, particularly if contemplating travelling some distance to view the property. Please note if your enquiry is of a legal or structural nature, we advise you to seek advice from a qualified professional in their relevant field. BrochuresBrochure
Location
Address
Main Street, Kniveton
City
Main Street
Features And Finishes
Air source heat pump & Renewable Heat incentive scheme, Ultrafast Full Fibre Broadband available, Popular village location, Walking distance to the Red Lion pub & primary school, Close to Carsington Water, Ashbourne, Wirksworth, Matlock & Belper, No upward chain, Three/four bedrooms, EPC rating C. Council tax band F., Detached stone built, Double integral garage & off street parking
Legal Notice
Our comprehensive database is populated by our meticulous research and analysis of public data. MirrorRealEstate strives for accuracy and we make every effort to verify the information. However, MirrorRealEstate is not liable for the use or misuse of the site's information. The information displayed on MirrorRealEstate.com is for reference only.
Real Estate Broker
John German, Ashbourne
Brokerage
John German, Ashbourne
Profile Brokerage WebsiteTop Tags
Ashbourne WirksworthLikes
0
Views
7
Related Homes








