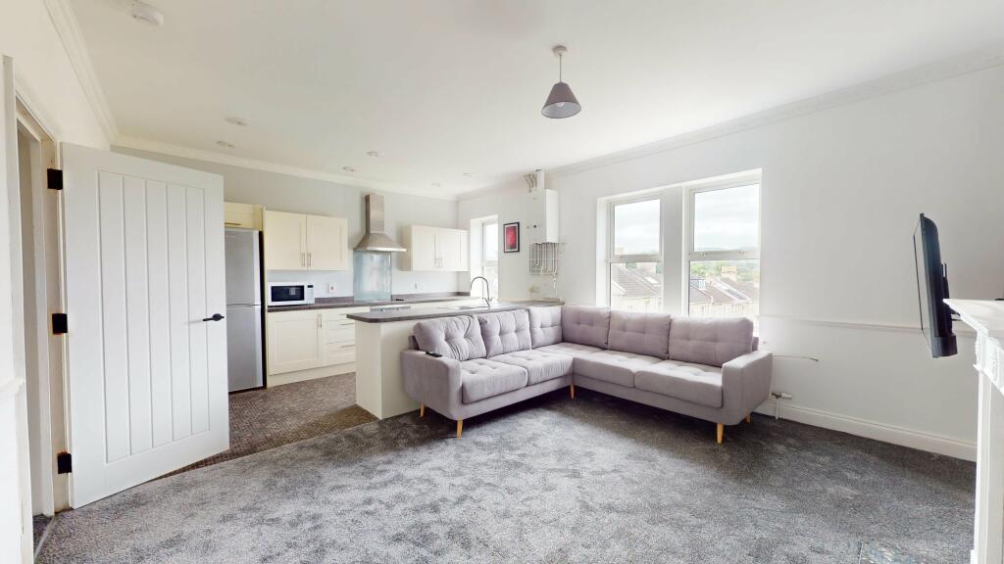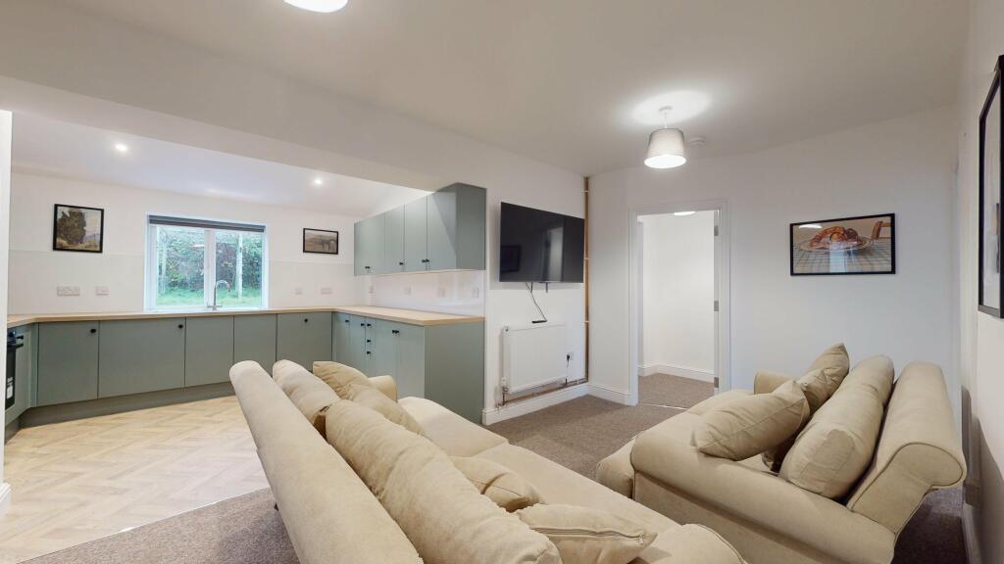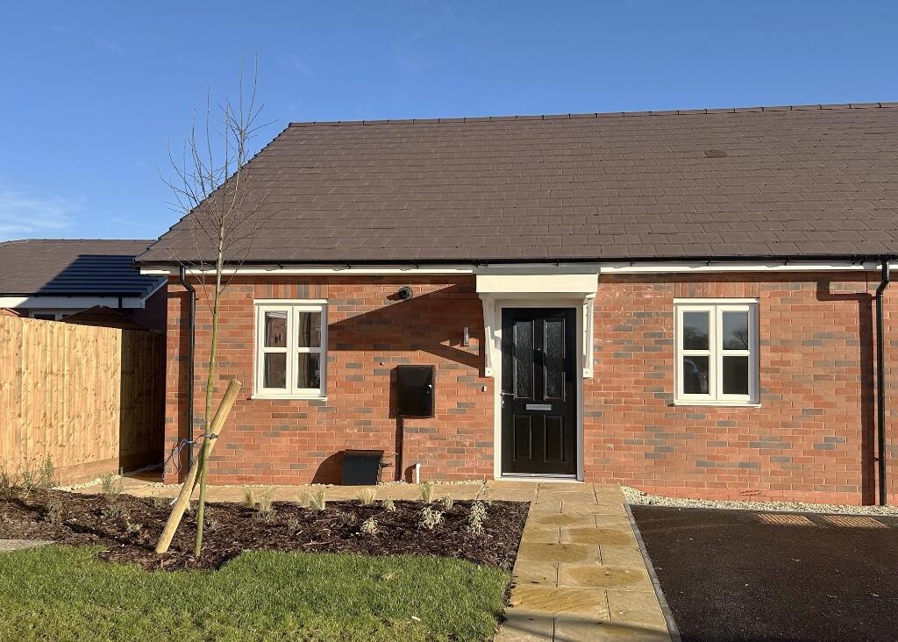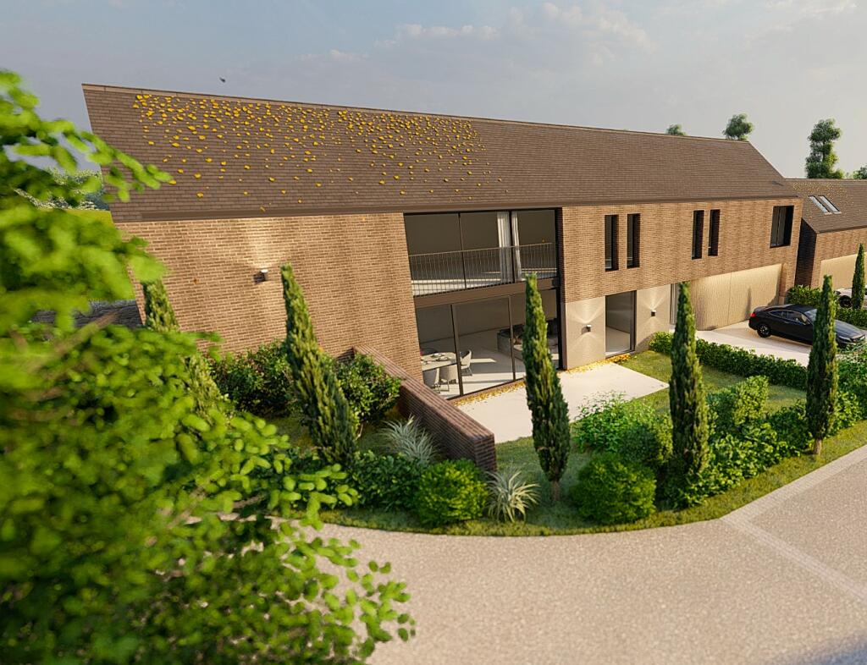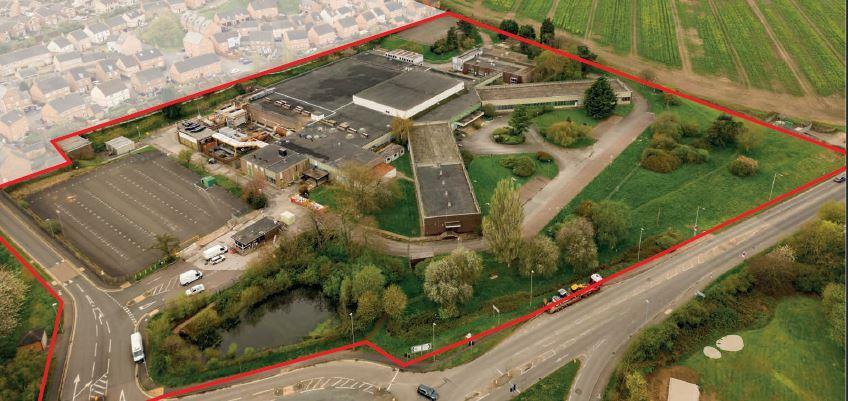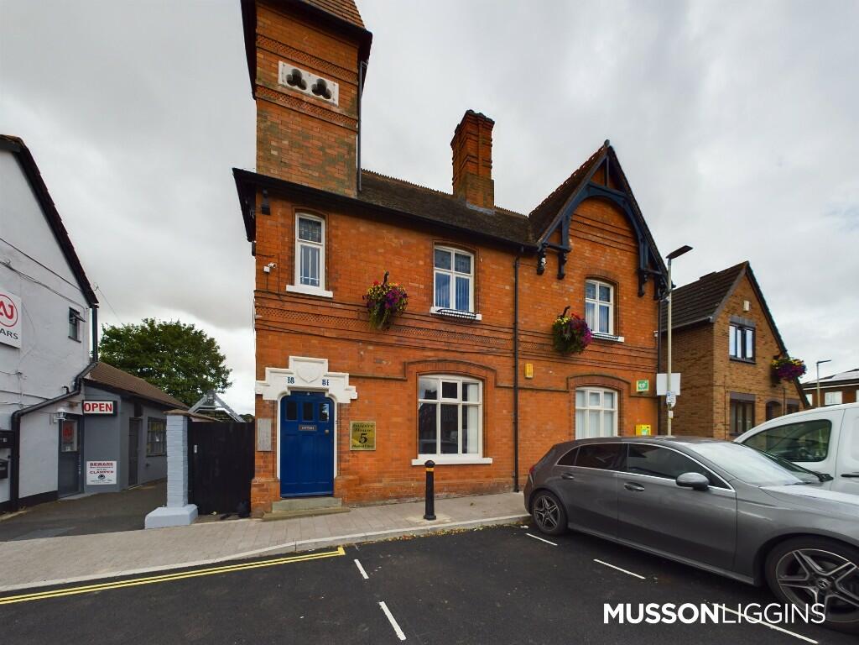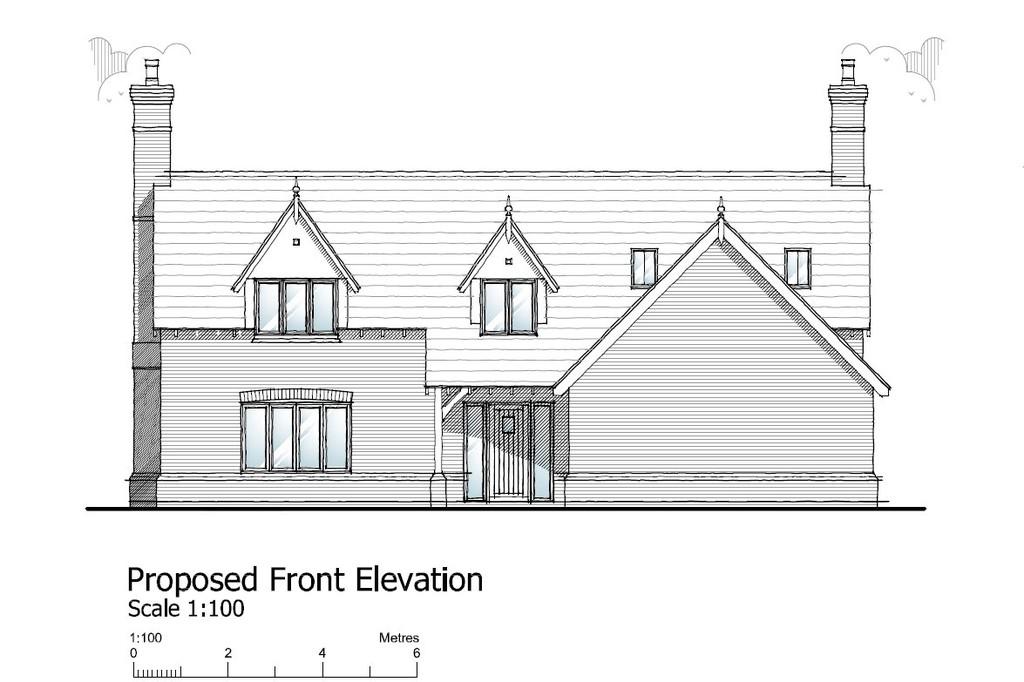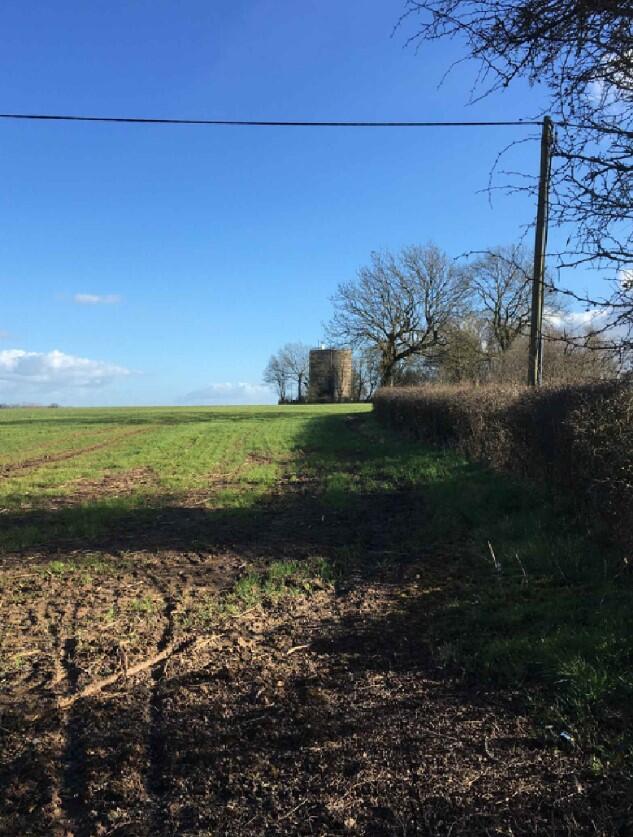MAIN STREET, NORTH WEST LEICESTERSHIRE, BREEDON ON THE HILL
For Sale : GBP 945000
Details
Bed Rooms
4
Bath Rooms
3
Property Type
Detached
Description
Property Details: • Type: Detached • Tenure: N/A • Floor Area: N/A
Key Features: • ARCHITECT DESIGNED 'ECO' HOUSE • 10 YR BUILDNG WARRANTY • COMPLETION SPRING 2025 • SOUGHT AFTER LOCATION • LUXURY GERMAN FITTED KITCHEN • MVHR AIR CIRCULATION SYSTEM • ASHP FED UNDERFLOOR HEATING • SUPERFAST BROADBAND • TRIPLE GLAZING • EV CHARGING POINT
Location: • Nearest Station: N/A • Distance to Station: N/A
Agent Information: • Address: 16 - 18 High Street, Kingston Upon Thames, KT1 1EY
Full Description: Property Reference number : 545007Acton Building Company are delighted to offer this exciting and rare opportunity to acquire a stylish, contemporary 'ECO' house in the sought after village of Breedon on the Hill.Designed by prestigious architects Matthew Montague and built by renowned local builder Allsopp Construction with a reputation for high quality homes in the area, this detached 246 m2 4 bedroom 3 bathroom energy efficient home features Air Source Heat Pump fed underfloor heating throughout and MVHR air circulation system.EV charger and superfast broadband. DUE FOR COMPLETION SPRING 2025 (Planning ref NWLDC 22/01629/FUL)ENTRANCE HALLWAYA feature door opens into a spacious hallway with double height floor to ceiling window looking out onto open fields.Access to garage, plant room, downstairs cloakroom and double doors into main living/dining area.OPEN PLAN LIVING / DINING AREA 10.3m x 5.9mA spectacular space featuring almost 5m of floor to ceiling sliding doors opening out onto South facing porcelain paved patio for that much coveted indoor/outdoor lifestyle.Fitted with a luxury German kitchen by Stephen Christopher Designs with Bora hob, Quooker tap and large island.3 steps lead up to a separate Snug and study.SNUG 4.1m x 3.3mWindow with views to historic landmark ChurchSTUDY 3.3m x 1.7mWindow with views over open fields.UTILITY ROOM 2.3m x 1.7mWith fitted unitsTHE FIRST FLOORA feature dog leg staircase leads onto a galleried landing with doors off to the magnificent Master Suite with dressing room and en-suite plus a further 3 bedrooms (1 en-suite) and family bathroom.MASTER SUITE 5.8m x 4.2mFeaturing almost 5m of floor to ceiling glazed sliding doors , spacious en-suite bathroom with freestanding bath, walk in shower and twin wash basins. Steps up to separate dressing room.GUEST SUITE 4.2m x 4.0mWith en-suite shower roomBEDROOM 3 4.4m x 2.8mFeatures 2 South facing widowsBEDROOM 4 4.1m x 2.8mFeatures 2 South facing windowsFAMILY BATHROOMLarge family bathroom with free standing bath, walk in shower and twin washbasins.OUTSIDEThe property is accessed via a shared drive which leads to a double garage and private gardens enclosed with original local stone wall. The gardens are mainly laid to lawn. Extra visitor parking is available at the front of the property.INTEGRAL DOUBLE GARAGEElectric up and over door, EV charging point. Internal door to hallway.BREEDON ON THE HILLSet on the border of North West Leicestershire and Derbyshire, the village is dominated by the historic Grade 1* listed Church and benefits from 2 pubs, a good primary school, village store and Post Office.Served with strong road, rail and air links (M1, M42, M50, East Midlnds Airport & Parkway Train Station) this area is also undergoing massive investment and regeneration as the UK's only inland "freeport".With country walks right off the doorstep and the stately homes of Calke Abbey and Staunton Harold there's plenty to see and do, not to mention the Donington Park race track just down the road.PLEASE NOTE THE IMAGES ARE COMPUTER GENERATED AND ACT AS A GUIDE ONLY.FULL DETAILS CAN BE FOUND ON NWLDC PLANNING PORTAL REF - 22/01629/FULCouncil Tax: GWARNING: Never transfer funds to a property owner before viewing the property in person. If in doubt contact the marketing agent or the Citizens Advice Bureau.GDPR: Submitting a viewing request for the above property means you are giving us permission to pass your contact details to the vendor or landlord for further communication related to viewing arrangement, or more information related to the above property. If you disagree, please write to us within the message field so we do not forward your details to the vendor or landlord or their managing company.VIEWING DISCLAIMER: Quicklister endeavour to ensure the sales particulars of properties advertised are fair, accurate and reliable, however they are not exhaustive and viewing in person is highly recommended. If there is any point which is of particular importance to you, please contact Quicklister and we will be pleased to check the position for you, especially if you are contemplating traveling some distance to view the property.Property Reference number : 545007
Location
Address
MAIN STREET, NORTH WEST LEICESTERSHIRE, BREEDON ON THE HILL
City
NORTH WEST LEICESTERSHIRE
Features And Finishes
ARCHITECT DESIGNED 'ECO' HOUSE, 10 YR BUILDNG WARRANTY, COMPLETION SPRING 2025, SOUGHT AFTER LOCATION, LUXURY GERMAN FITTED KITCHEN, MVHR AIR CIRCULATION SYSTEM, ASHP FED UNDERFLOOR HEATING, SUPERFAST BROADBAND, TRIPLE GLAZING, EV CHARGING POINT
Legal Notice
Our comprehensive database is populated by our meticulous research and analysis of public data. MirrorRealEstate strives for accuracy and we make every effort to verify the information. However, MirrorRealEstate is not liable for the use or misuse of the site's information. The information displayed on MirrorRealEstate.com is for reference only.
Real Estate Broker
Quicklister, Nationwide
Brokerage
Quicklister, Nationwide
Profile Brokerage WebsiteTop Tags
Likes
0
Views
68
Related Homes



