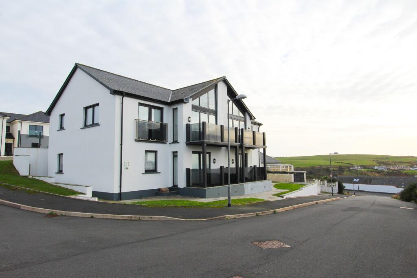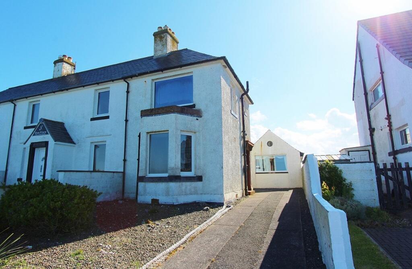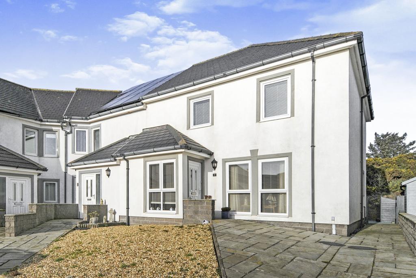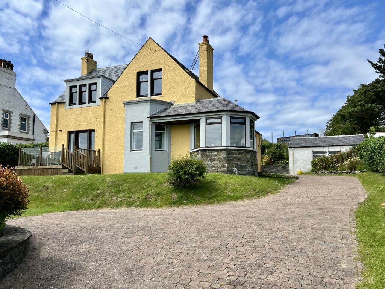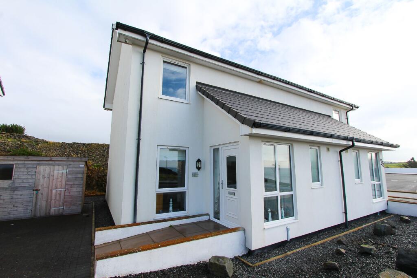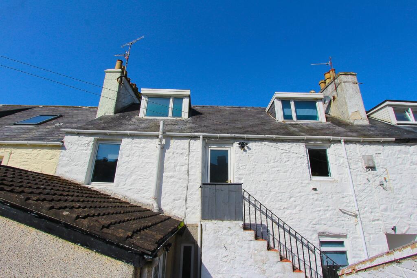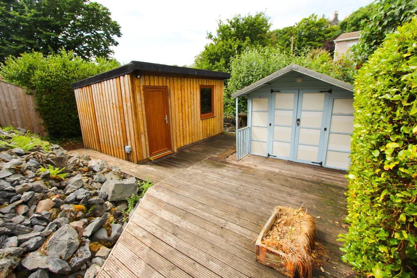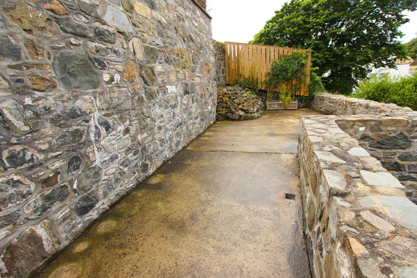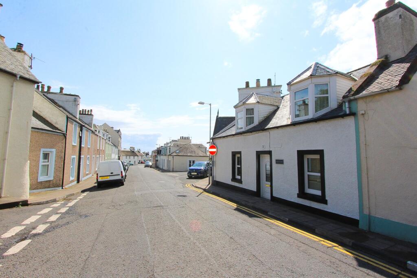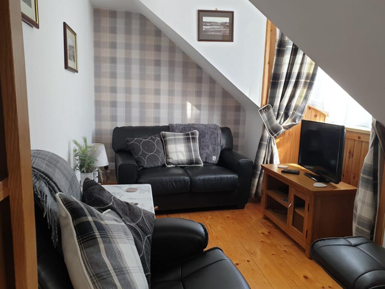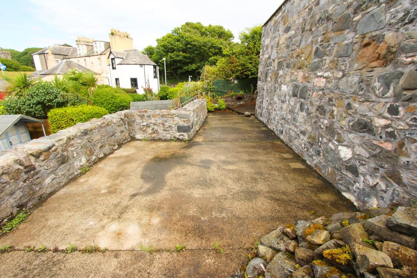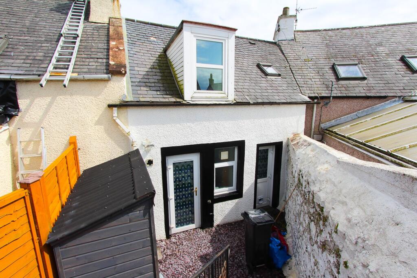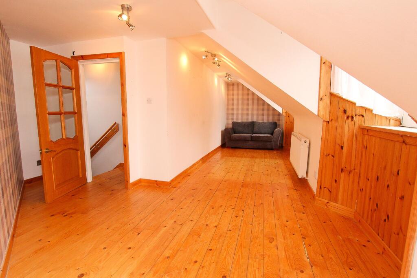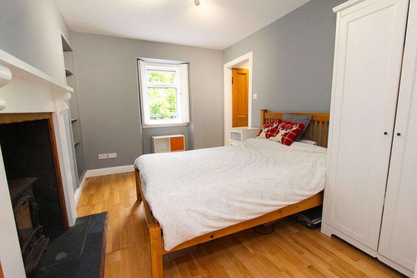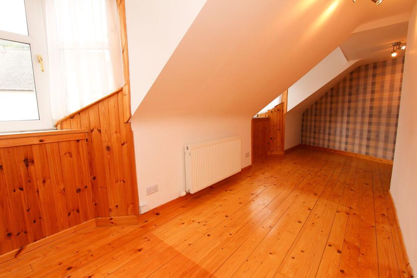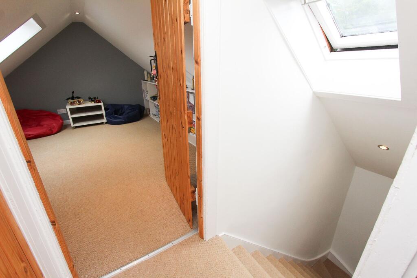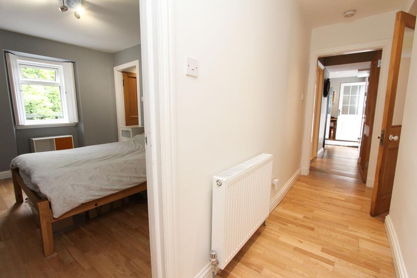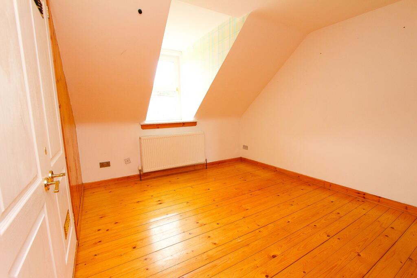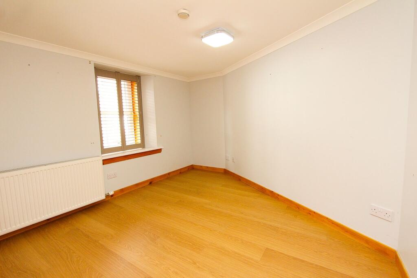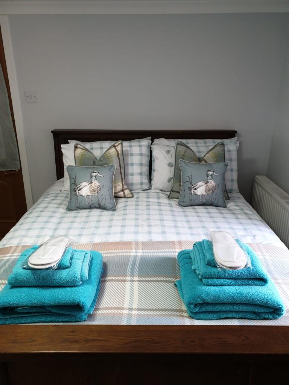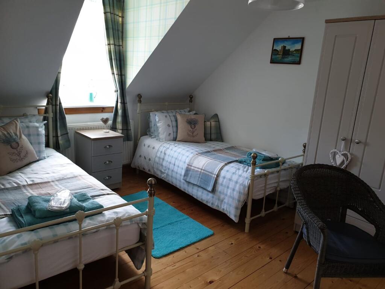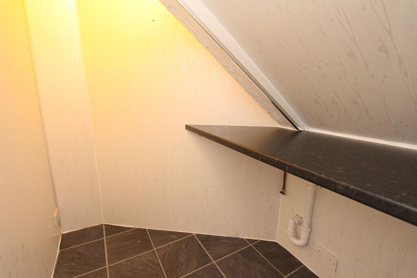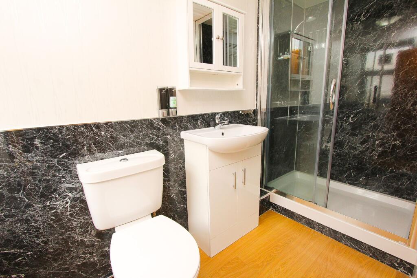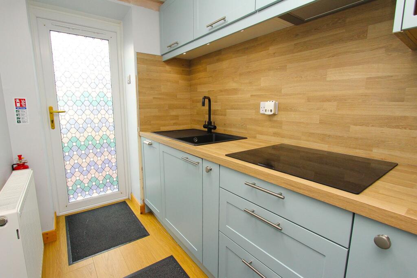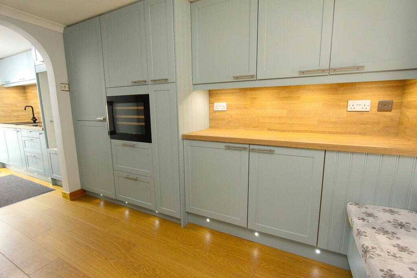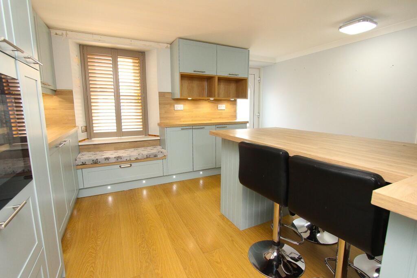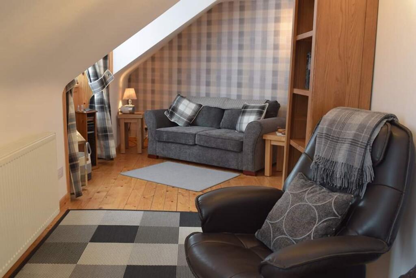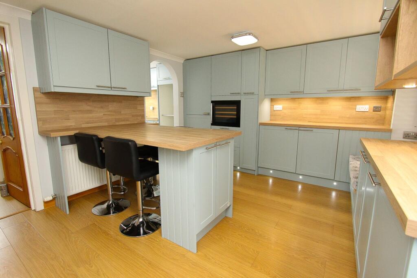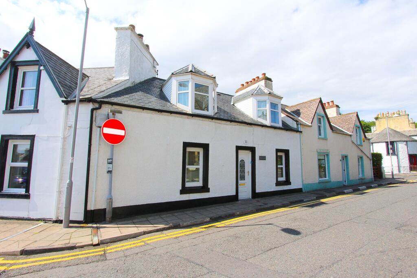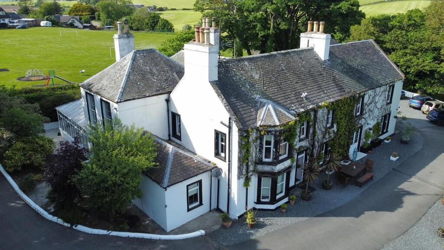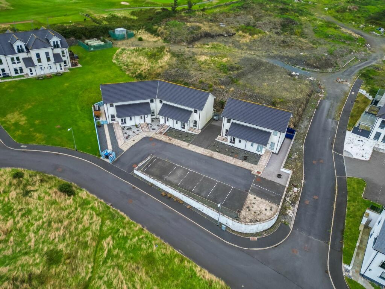Main Street, Portpatrick, DG9
For Sale : GBP 175000
Details
Bed Rooms
2
Bath Rooms
1
Property Type
Terraced
Description
Property Details: • Type: Terraced • Tenure: N/A • Floor Area: N/A
Key Features:
Location: • Nearest Station: N/A • Distance to Station: N/A
Agent Information: • Address: Charlotte Street, Stranraer, DG9 7ED
Full Description: An opportunity arises to acquire a splendid mid-terraced dwelling house located in the heart of the most popular coastal village of Portpatrick on Scotland’s South West coastline. The property has undergone a full programme of modernisation in the recent past to include a splendid kitchen, delightful shower room, rewire, new plumbing, new internal plasterwork, electric central heating, and uPVC double glazing.To the rear there is an area of enclosed area of fully landscaped garden ground which has been landscaped to include new stone walls, raised patio, timber decking summer house, tool shed and new wooden workshop.The property, which is of traditional construction under a slate roof, is in excellent condition throughout and is situated adjacent to other residential properties of varying design.'Dining' Kitchen4m x 3.2mThe Kitchen has recently been fitted with a full range of shaker design floor and wall mounted units with woodgrain style worktops incorporating an asterite sink with swan neck mixer. There in a ceramic hob, extractor hood, integrated fridge/freezer, integrated dishwasher, and integrated wine cooler. Under unit task lighting and kick plate LED lighting. CH radiators. Window shutters.Bedroom 23.2m x 3.2mA ground floor bedroom the front with window shutters.Shower Room1.24m x 2.7mThe shower room is fitted with a WHB and WC in white. There is a double shower cubicle installed which has been fully vinyl panelled. Heated towel rail and extractor fan.Utility RoomLocated under the stairs. Fitted with a worktop and plumbing for an automatic washing machine.LoungeAn upper floor, ‘L’ shaped lounge with two bay windows to the front. There is pine flooring, CH radiator, spotlight rails, TV point and glazed oak door to the landing.Bedroom 13m x 3.9mA double bedroom with window to the rear. Pine flooring, CH radiator and TV point. There is a built-in cupboard housing the electric central heating system and hot water tank.GardenImmediately to the rear of the property there is a small courtyard which is laid out in slate chippings. There is a wooden tool shed with power. A pathway leads to a fully enclosed area of garden ground which has a raised patio with stone surround, timber decking, summer house, and new workshop with power and light.DisclaimerAlthough prepared with care and believed to be correct, these particulars are not guaranteed and will not form part of any contract. Purchasers should satisfy themselves as to all points. Where dimensions are quoted, they are approximate only. Heritable systems and appliances are untested and sold as seen and no warranty is given. Prospective purchasers should make their own investigations and enquiries.The photographs used are for the purpose of illustration and may demonstrate only the surroundings. They are not, therefore, to be taken as an accurate indication of the extent of the property. Also, it should not be assumed that the photographs are taken from within the boundaries of the property, or show what is included in the sale. Your home is at risk if you do not keep up repayments on a mortgage or other loan secured on it.
Location
Address
Main Street, Portpatrick, DG9
City
Portpatrick
Legal Notice
Our comprehensive database is populated by our meticulous research and analysis of public data. MirrorRealEstate strives for accuracy and we make every effort to verify the information. However, MirrorRealEstate is not liable for the use or misuse of the site's information. The information displayed on MirrorRealEstate.com is for reference only.
Real Estate Broker
South West Property Centre, Stranraer
Brokerage
South West Property Centre, Stranraer
Profile Brokerage WebsiteTop Tags
Likes
0
Views
51
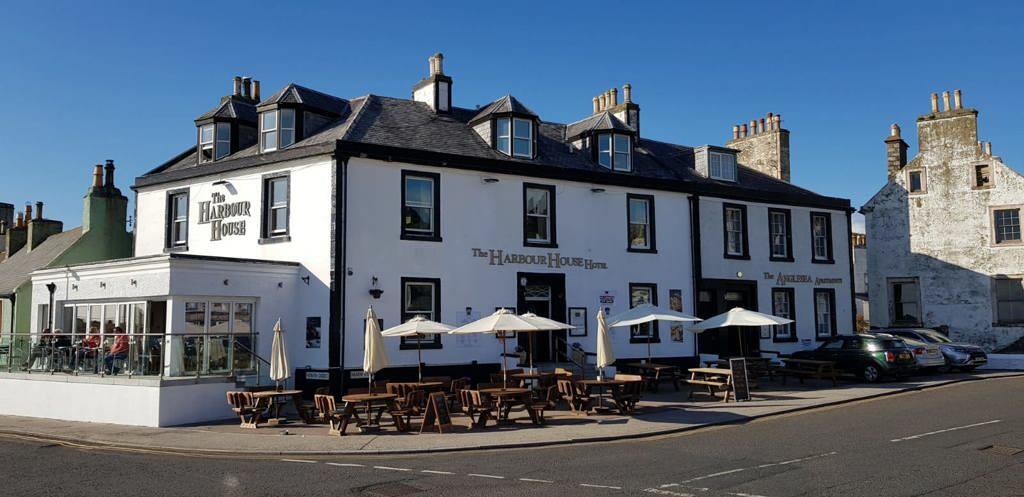
Harbour House Hotel, 53 Main Street, Portpatrick, Stranraer, DG9 8JW
For Sale - GBP 150,000
View HomeRelated Homes
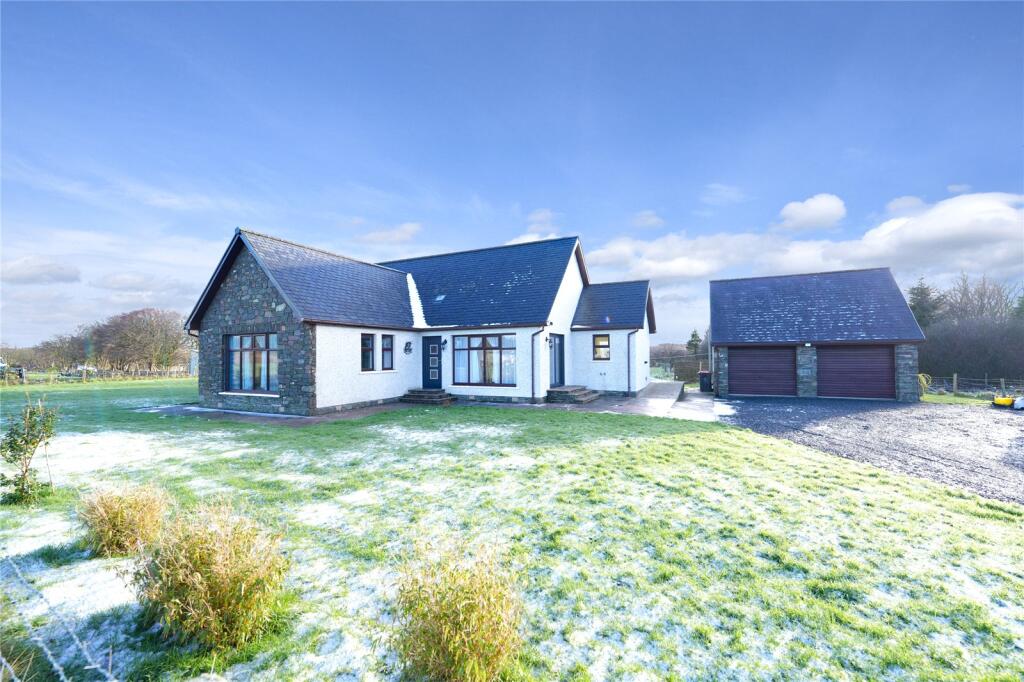
Bass Lodge, Lochnaw, Stranraer, Dumfries and Galloway, DG9
For Sale: GBP380,000
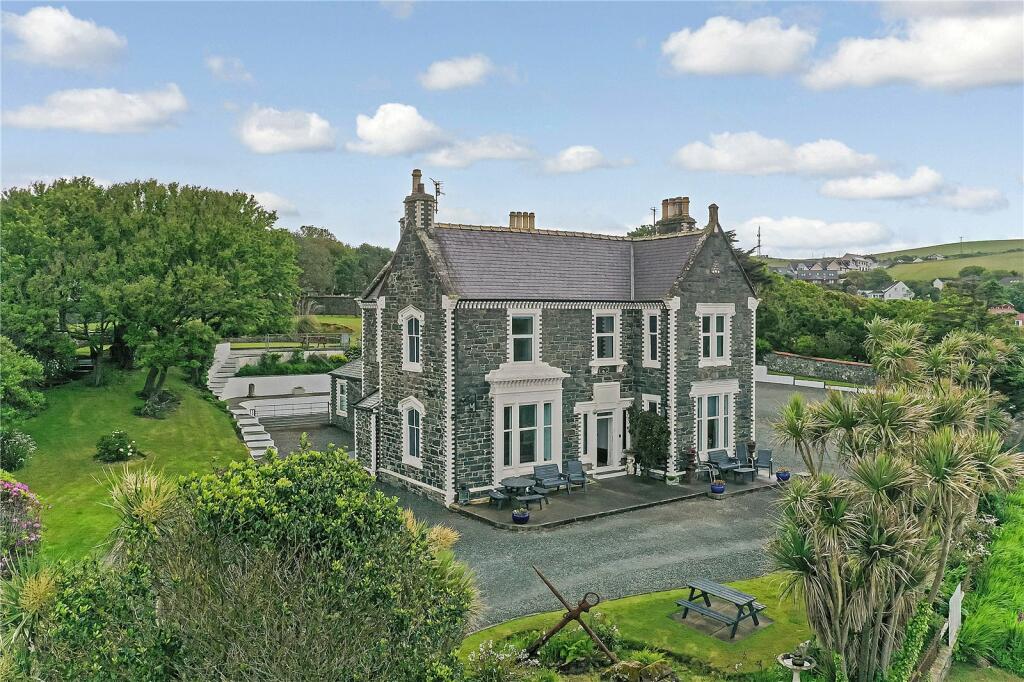
Braefield Road, Portpatrick, Stranraer, Dumfries and Galloway, DG9
For Sale: GBP620,000
