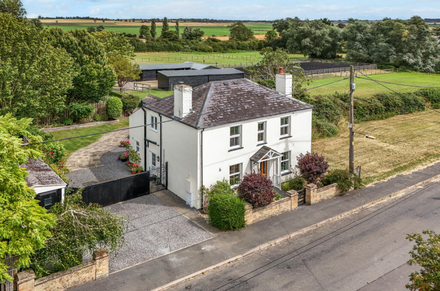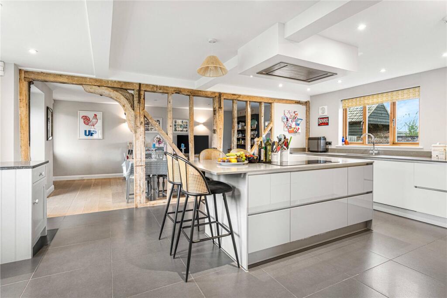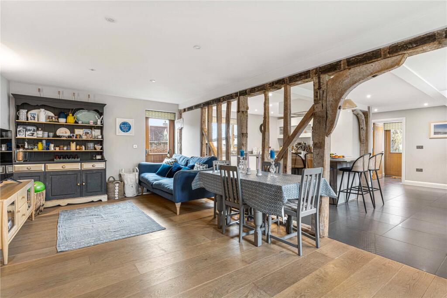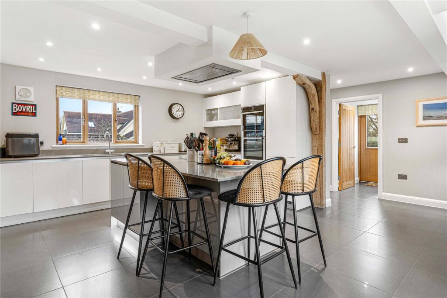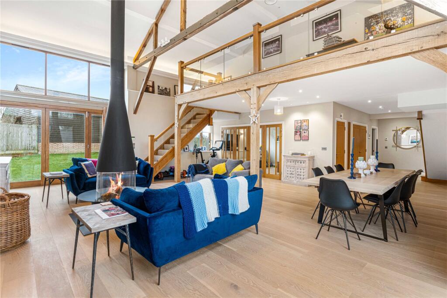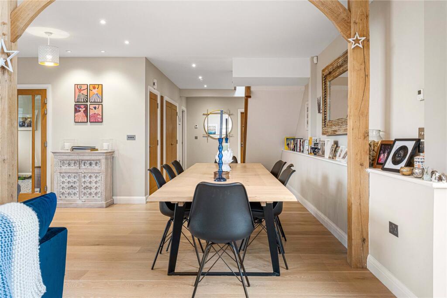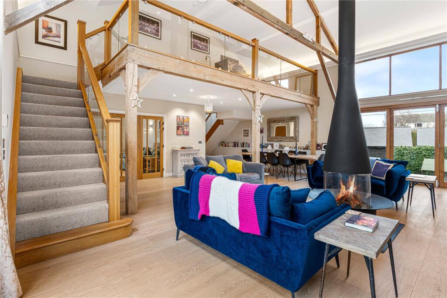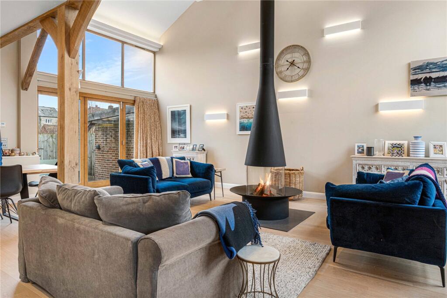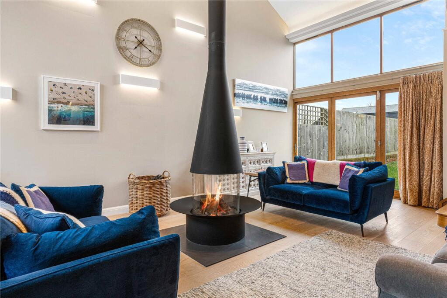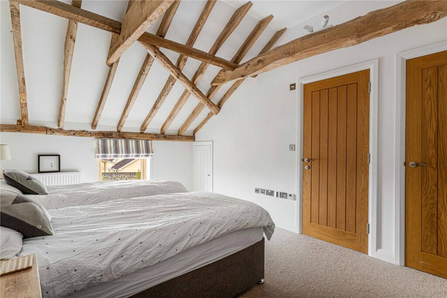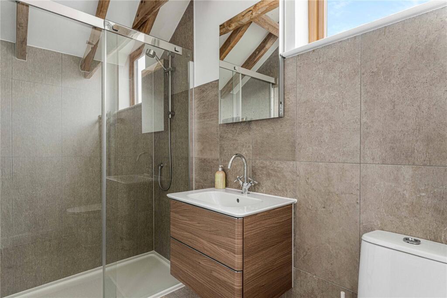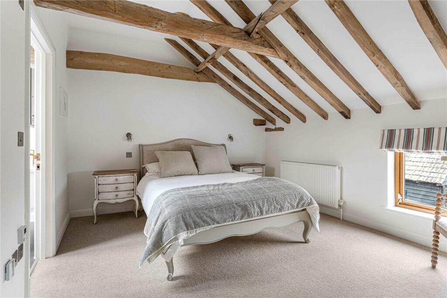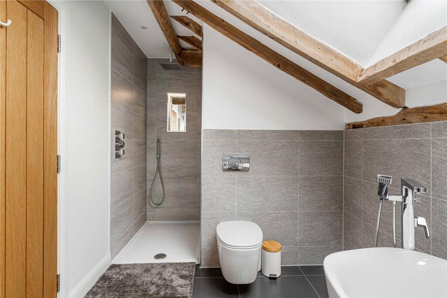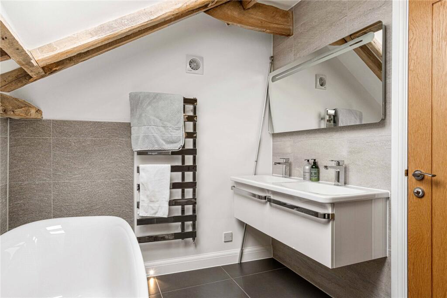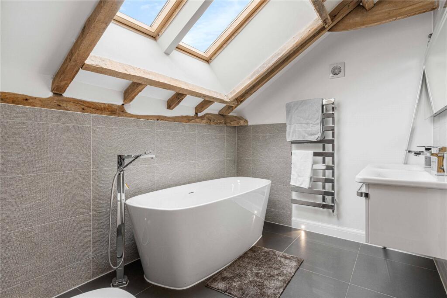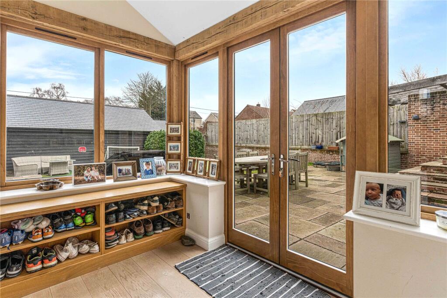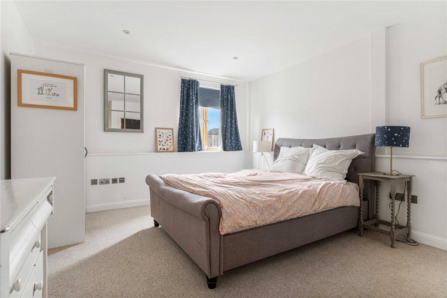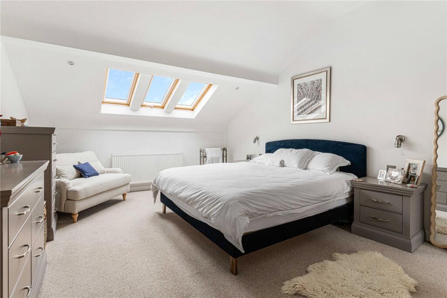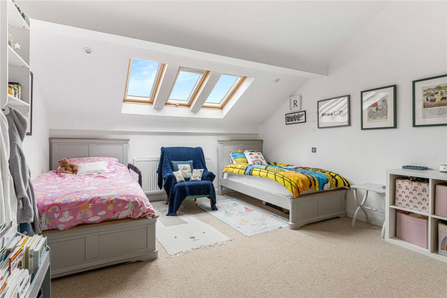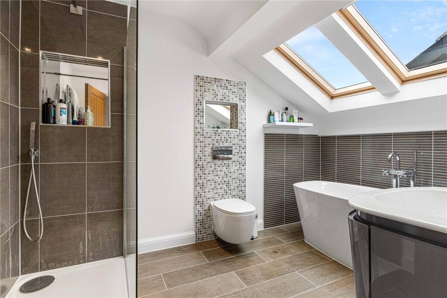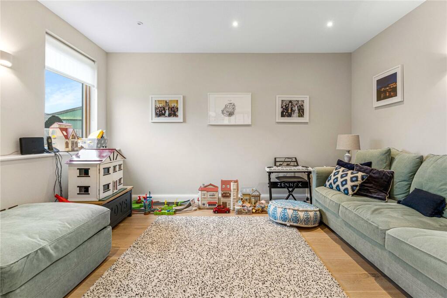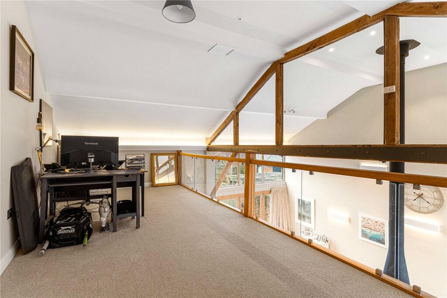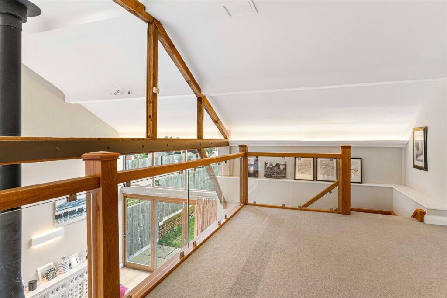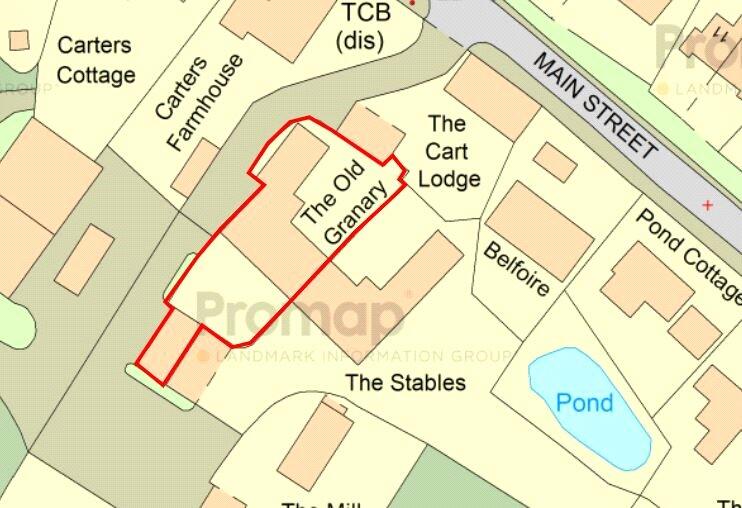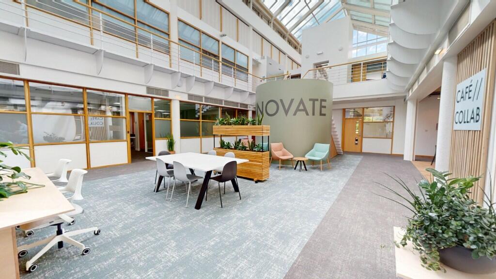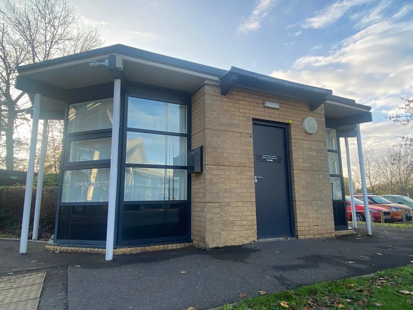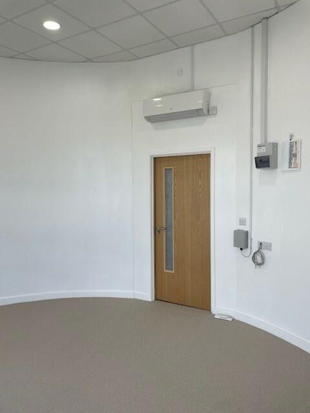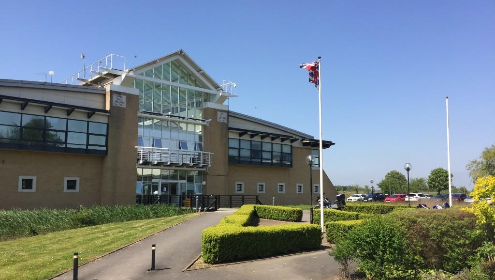Main Street, Shudy Camps, Cambridge, Cambridgeshire, CB21
For Sale : GBP 995000
Details
Bed Rooms
5
Bath Rooms
4
Property Type
Semi-Detached
Description
Property Details: • Type: Semi-Detached • Tenure: N/A • Floor Area: N/A
Key Features: • Substantial semi detached barn • Versatile accommodation • Many attractive features • Superb vaulted sitting room • Family room • Mezzanine study • Well appointed kitchen/dining room • 5 bedrooms • 4 bath/shower rooms • Under-floor heating (ground floor and all bathrooms)
Location: • Nearest Station: N/A • Distance to Station: N/A
Agent Information: • Address: 24 Church Street, Saffron Walden, Essex, CB10 1JW
Full Description: THE OLD GRANARY is an impressive semi detached barn conversion of individual style and character, occupying this lovely position within a cluster of similar homes placed in the very heart of what remains a popular and highly regarded village to the north-east of Saffron Walden.The property provides enormously versatile living accommodation which has great flexibility of use, all complemented by a multitude of attractive internal features including a wealth of exposed beams and timbers reflecting the originality of the barn. There is a superb vaulted sitting room with a freestanding, centrally placed stove, bi-folding doors opening to either side and stairs which rise to a mezzanine area above which provides perfect space for a home office, but could serve a variety of purposes. In the sitting room, bi-folding doors open into an adjoining family room which, once opened up, further extends this impressive reception area. The kitchen/dining room is divided by open timber studwork creating two individual areas, with the kitchen itself containing a range of storage cupboards complemented by composite worktops and large central island incorporating a breakfast bar. There are a range of integrated appliances including dishwasher, fridge-freezer, double oven and hob with extractor fan over. The room has a dual aspect drawing in natural light and leads to a rear hallway where there is a ground floor cloakroom. From the kitchen/dining room, stairs rise to two good sized double bedrooms, each with part-vaulted ceilings and exposed beams and timbers, walk-in wardrobes and each with their own en suite facilities; one being a shower room containing a 3-piece suite, the other a bathroom with freestanding bath and separate shower cubicle.From the central hallway, stairs rise to the first floor, a cloakroom sits to one side and door leads into a ground floor double bedroom with its own en suite bathroom containing a 3-piece suite. Upstairs, the principal landing leads to two further bedrooms; each with built-in wardrobes and a family bathroom which contains a 4-piece suite including freestanding bath and separate shower cubicle.OUTSIDE, gardens extend to both the front and rear of the property, being nicely enclosed and laid out predominantly to lawn with paved patio areas providing outside seating space perfect for alfresco entertaining. There is a triple-bay garage accessed via the gravelled driveway leading from the road which also serves neighbouring properties. In all, the total plot measures approx. 0.17 of an acre. SHUDY CAMPS is a small village offering a selection of period and modern housing with the larger village of Castle Camps lying to the south east, which offers amenities such as school, post office/shop, public house and church. Access to the A1307 is approximately 2 miles, which provides a road link to Cambridge and the A11/M11 junction. Railway stations are available at Whittlesford, Great Chesterford and Audley End. The market town of Saffron Walden has a further range of amenities including a selection of shops, schooling, sports facilities and golf club.BrochuresParticulars
Location
Address
Main Street, Shudy Camps, Cambridge, Cambridgeshire, CB21
City
Cambridgeshire
Features And Finishes
Substantial semi detached barn, Versatile accommodation, Many attractive features, Superb vaulted sitting room, Family room, Mezzanine study, Well appointed kitchen/dining room, 5 bedrooms, 4 bath/shower rooms, Under-floor heating (ground floor and all bathrooms)
Legal Notice
Our comprehensive database is populated by our meticulous research and analysis of public data. MirrorRealEstate strives for accuracy and we make every effort to verify the information. However, MirrorRealEstate is not liable for the use or misuse of the site's information. The information displayed on MirrorRealEstate.com is for reference only.
Real Estate Broker
Mullucks, Saffron Walden
Brokerage
Mullucks, Saffron Walden
Profile Brokerage WebsiteTop Tags
Family RoomLikes
0
Views
28
Related Homes
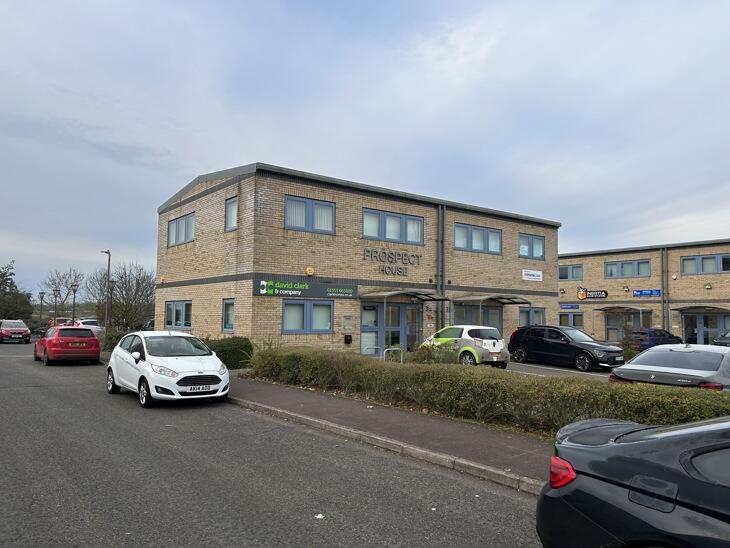

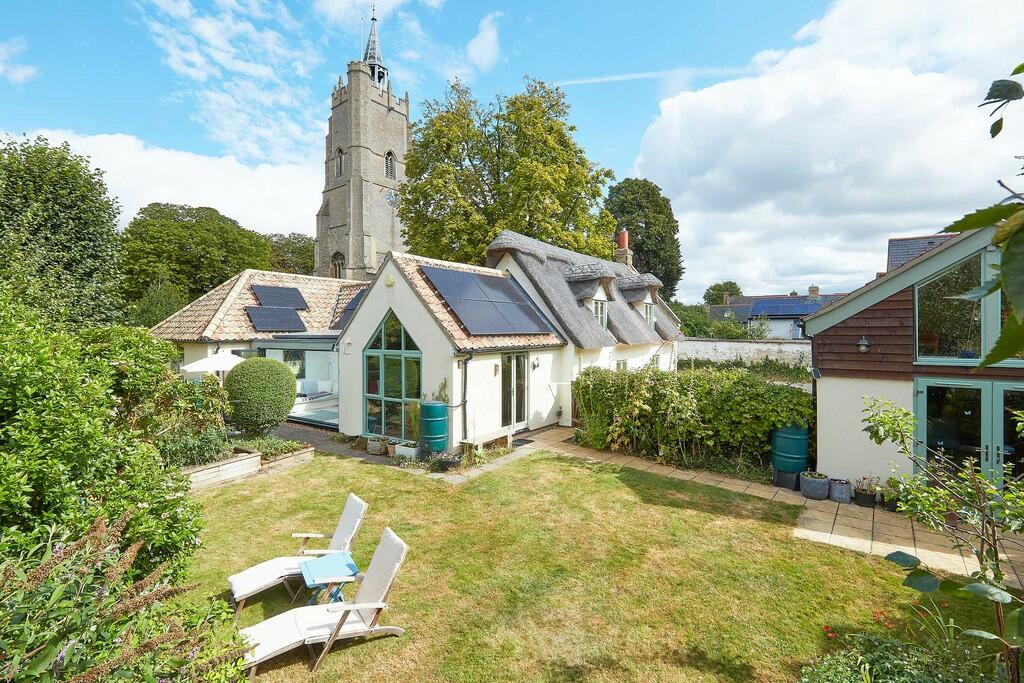
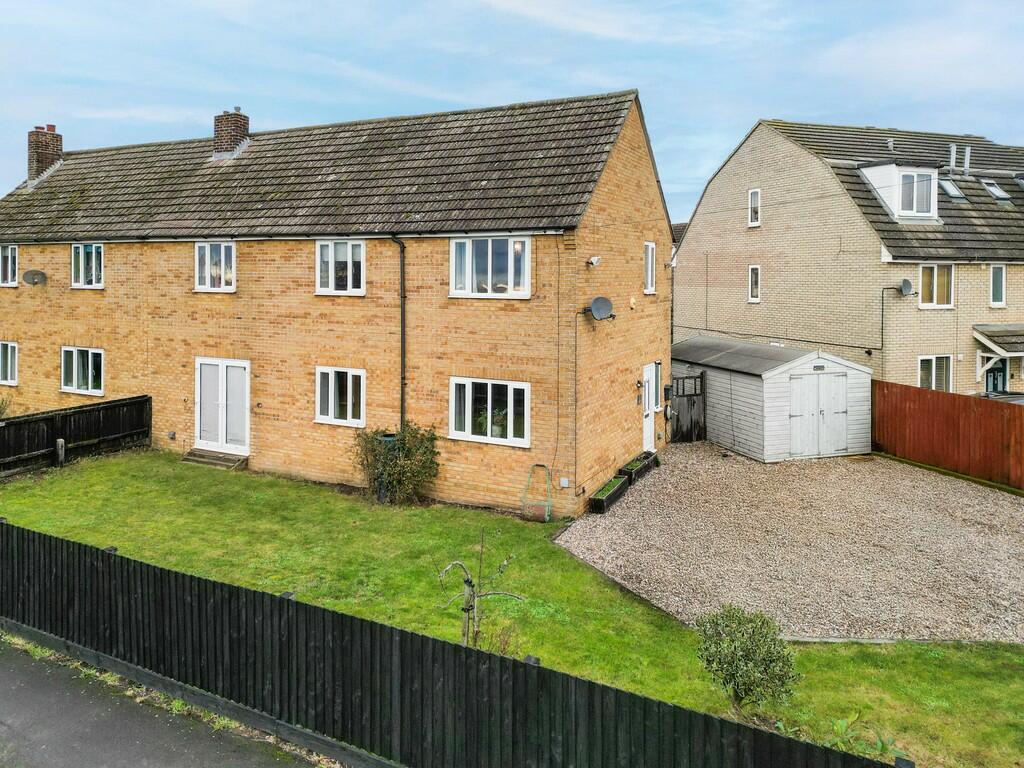
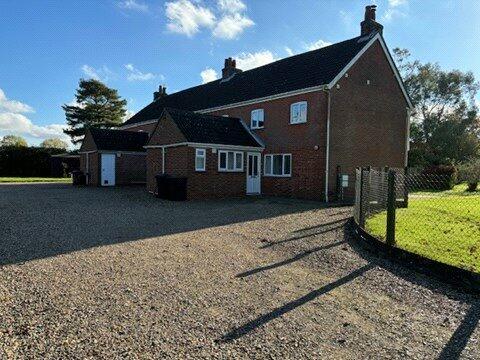


Ramsey Road, Warboys, Huntingdon, Cambridgeshire, PE28
For Sale: EUR1,053,000
