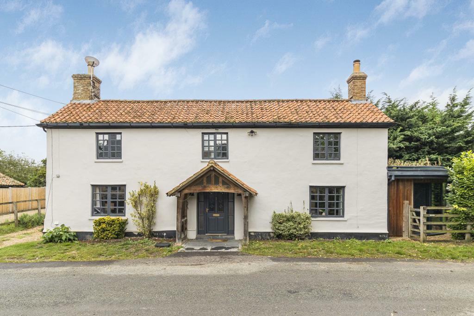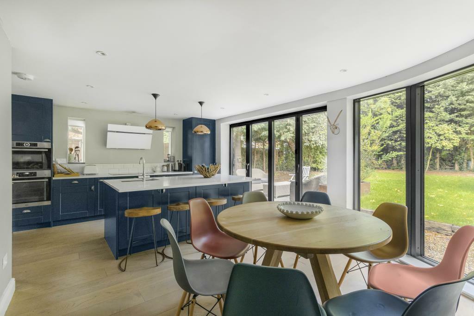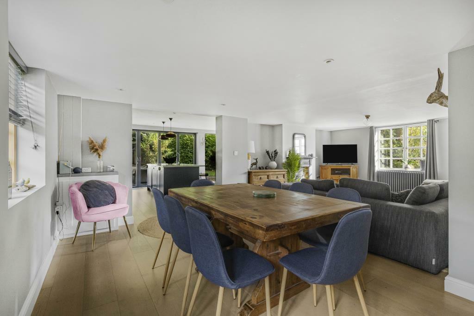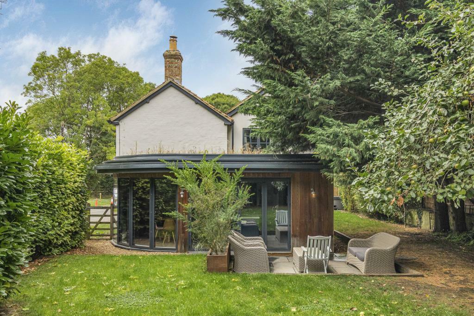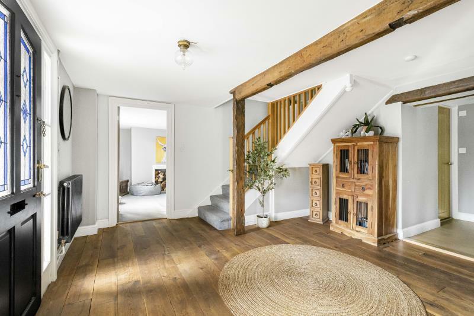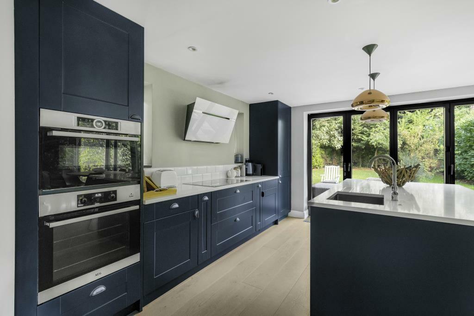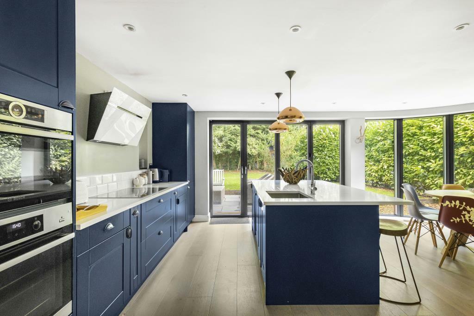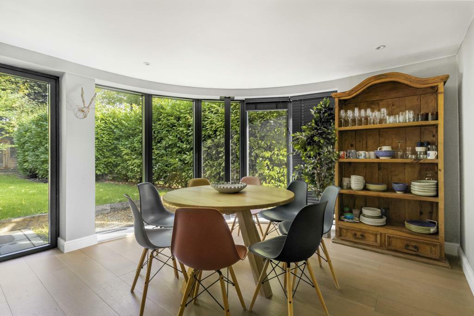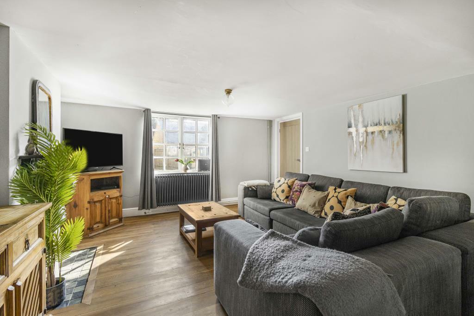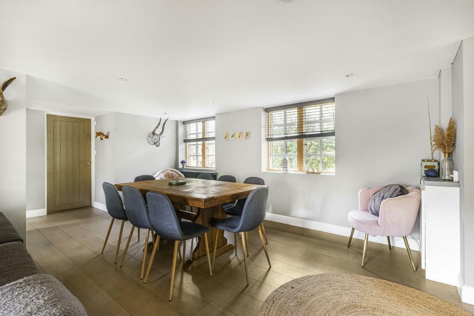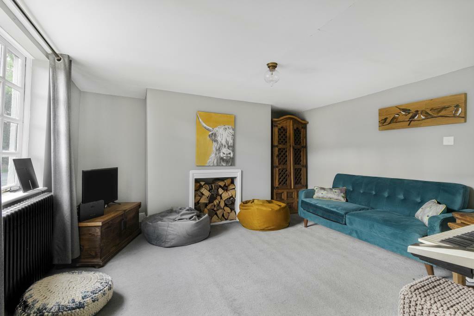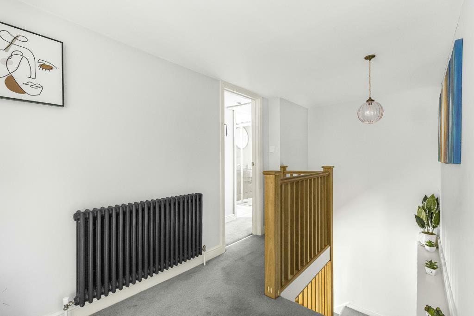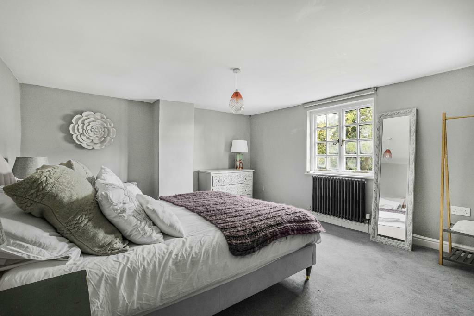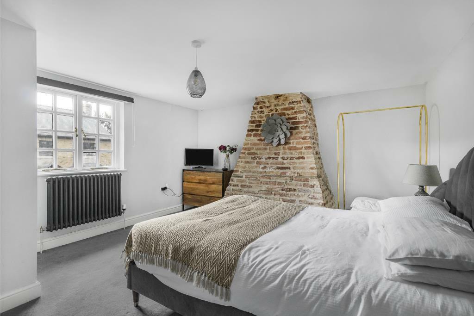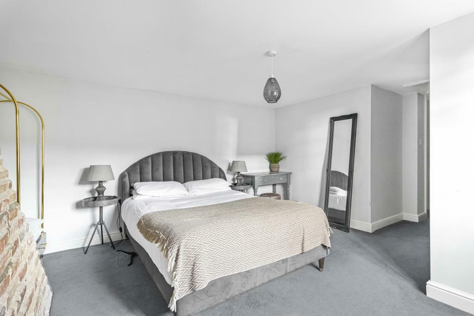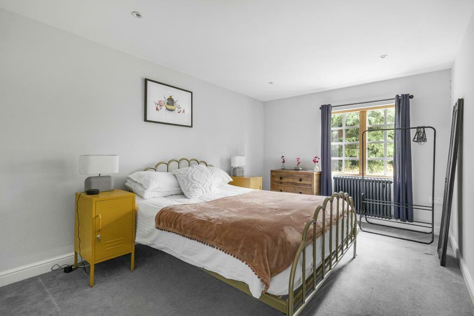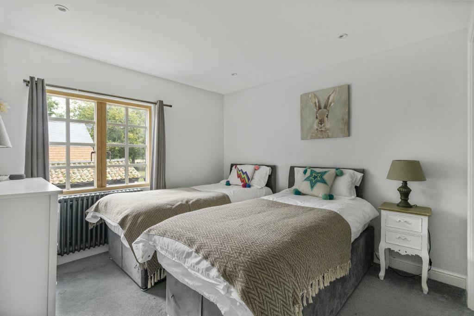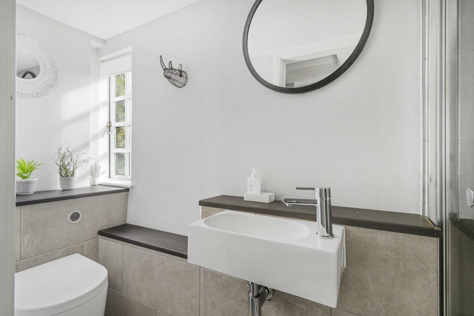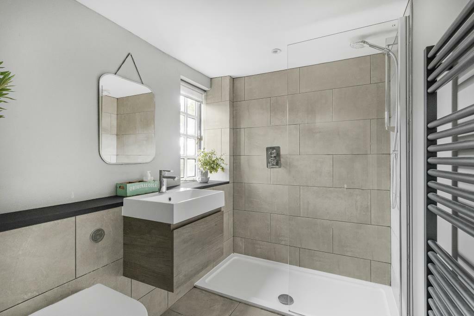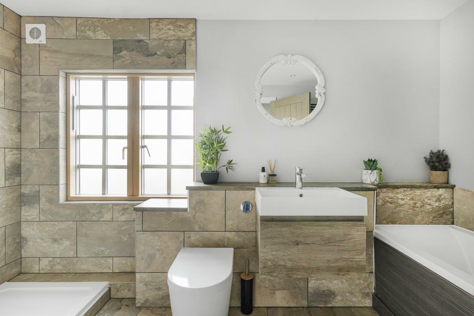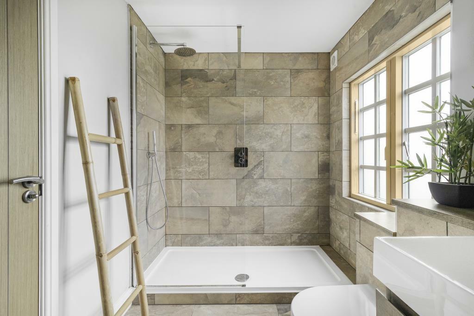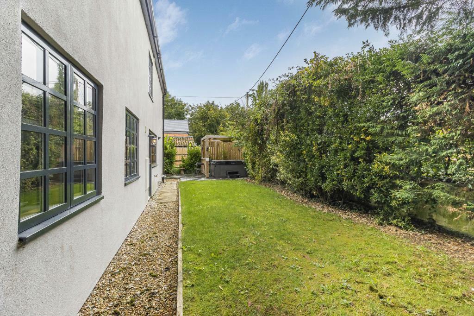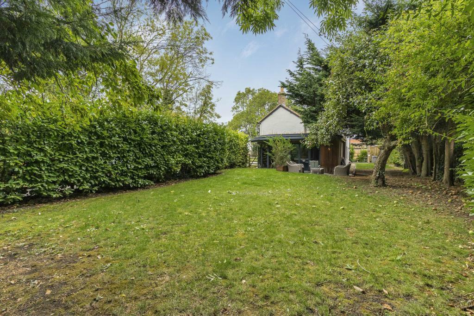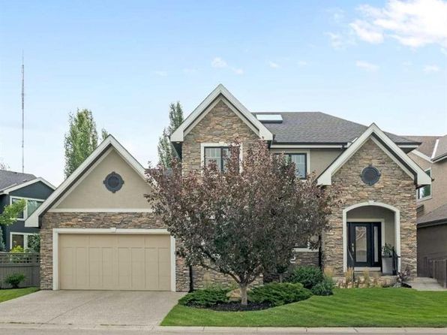Main Street, Wentworth, Ely
For Sale : GBP 650000
Details
Bed Rooms
4
Bath Rooms
3
Property Type
House
Description
Property Details: • Type: House • Tenure: N/A • Floor Area: N/A
Key Features: • Extended & Renovated Detached Home • Superb Refitted Kitchen/Dining Room, Ensuites & Bathroom • Open Plan Living with Lounge & Dining Rooms, Snug & Office • Utility • 4 Double Bedrooms (2 Ensuite) • Character Features • Attractive Setting • No Upward Chain • Freehold / Council Tax Band D / EPC Rating D
Location: • Nearest Station: N/A • Distance to Station: N/A
Agent Information: • Address: 25 Market Place, Ely, CB7 4NP
Full Description: Situated within a most attractive and pleasant lane, this substantial period home has been extended and renovated by the current owner. The property now offers a perfect blend of fine character features with modern facilities and comprises reception hall, snug, open plan living area of lounge and dining room leading into a stunning refitted kitchen/dining with feature curved glass wall and bi-fold doors to the garden, utility, cloakroom, office and 4 double bedrooms (2 having refitted ensuites) and refitted family bathroom. Outside there is a driveway and gardens. The property is offered for sale with no upward chain and to fully appreciate the extensive accommodation and numerous superb features a viewing is highly recommendedFeature Oak Entrance Porch - Leading to:Reception Hall - With door to front aspect, oak flooring, stairs to first floor with oak handrail and balusters, beamed ceiling, Victorian style radiator.Snug - With open fireplace (not used), double glazed window to front aspect with Victorian style radiator.Open Plan Living Area - Comprising:Lounge - With double glazed window to front aspect, feature cast iron fireplace with tiled insets and hearth, oak flooring, Victorian style radiator. Opening to:Dining Room - With 2 double glazed windows to rear aspect, Victorian style radiator. Opening to:Kitchen / Family Room - With feature curved wall with floor-to-ceiling glazed panels and bi-fold doors leading on to the garden. Refitted with a range of contemporary eye and base level storage units and drawers and quartz work surfaces, island with storage units, quartz work surface with under mounted sink, breakfast bar with Tom Dixon lights over, dishwasher, 2 built-in Bosch electric ovens, induction hob and extractor hood, fridge and freezer, 2 double glazed windows to rear aspect, under floor heating.Utility - Fitted with a range of contemporary blue eye and base level storage units and work surfaces with butler sink, plumbing for washing machine, cupboard housing replacement central heating boiler, door and double glazed window to rear aspect.Cloakroom - With suite comprising built-in low level WC and hand wash basin with storage unit beneath, automatic lighting.Office - With window to side aspect, Victorian style radiator.First Floor Landing - With Victorian style radiator.Bedroom 1 - With double glazed window to front aspect, Victorian style radiator.Ensuite - With suite comprising built-in low level WC and wall mounted wash basin with drawer unit beneath, double size walk-in shower, double glazed window to front aspect, heated towel rail.Bedroom 2 - With exposed brick chimney breast, double glazed window to front aspect, telephone point, Victorian style radiator.Ensuite - With suite comprising built-in low level WC, wall mounted wash basin, shower cubicle.Bedroom 3 - With double glazed window to side aspect, Victorian style radiator.Bedroom 4 - With double glazed window to side aspect, storage alcove, Victorian style radiator.Bathroom - With suite comprising built-in low level WC, wall mounted wash basin with drawer beneath, bath, double size walk-in shower, tiled floor, heated towel rail, double glazed window to rear aspect.Outside - To one side of the property there is a driveway providing off street parking. To the other side, bi-fold doors from the kitchen / family room open onto a black limestone terrace and then to a lawned garden. The garden continues around the rear of the property and back to a patio with timber gazebo and hot tub.Agents Note - For more information on this property please refer to the Material Information Brochure on our website.Viewing Arrangements - Strictly by appointment with the Agents.BrochuresMain Street, Wentworth, ElyMaterial Information
Location
Address
Main Street, Wentworth, Ely
City
Wentworth
Features And Finishes
Extended & Renovated Detached Home, Superb Refitted Kitchen/Dining Room, Ensuites & Bathroom, Open Plan Living with Lounge & Dining Rooms, Snug & Office, Utility, 4 Double Bedrooms (2 Ensuite), Character Features, Attractive Setting, No Upward Chain, Freehold / Council Tax Band D / EPC Rating D
Legal Notice
Our comprehensive database is populated by our meticulous research and analysis of public data. MirrorRealEstate strives for accuracy and we make every effort to verify the information. However, MirrorRealEstate is not liable for the use or misuse of the site's information. The information displayed on MirrorRealEstate.com is for reference only.
Real Estate Broker
Cheffins Residential, Ely
Brokerage
Cheffins Residential, Ely
Profile Brokerage WebsiteTop Tags
Snug & OfficeLikes
0
Views
65
Related Homes

37 Cumberland Avenue, Hamilton, Ontario, L8M 1Y6 Hamilton ON CA
For Sale: CAD629,900

37 Cumberland Avenue, Hamilton, Ontario, L8M1Y6 Hamilton ON CA
For Sale: CAD629,900

32 PENTLAND Road, Waterdown, Ontario, L0R2H5 Hamilton ON CA
For Sale: CAD980,000

136 W. 127th Street, Chicago, Cook County, IL, 60628 Chicago IL US
For Sale: USD150,000

6951 S. Ashland Avenue, Chicago, Cook County, IL, 60636 Chicago IL US
For Sale: USD45,000


