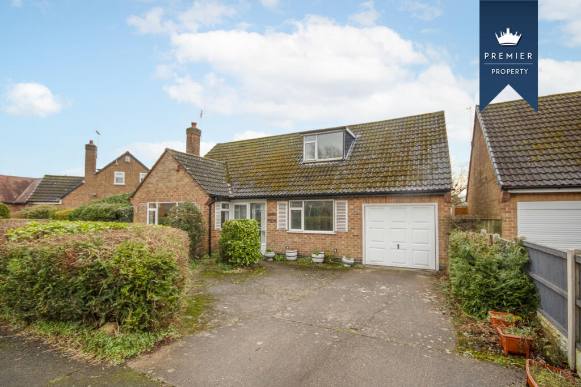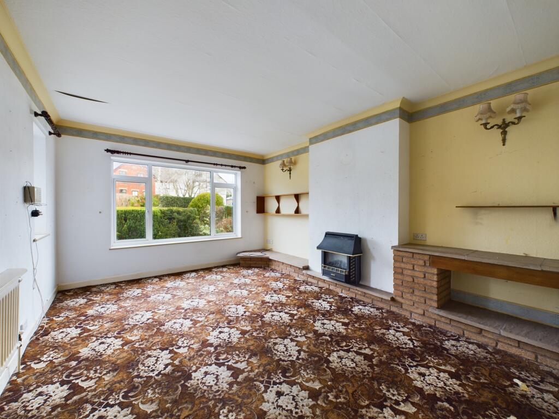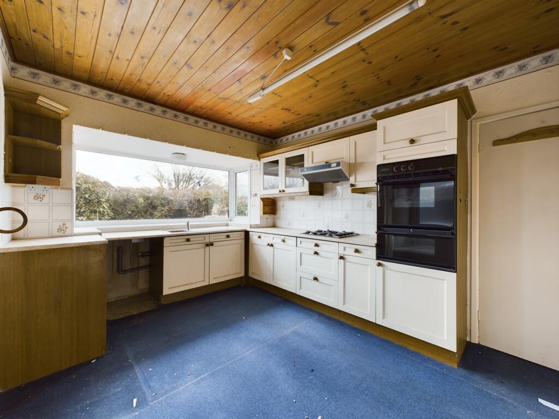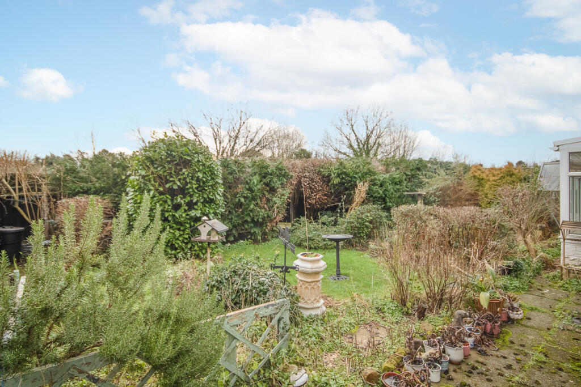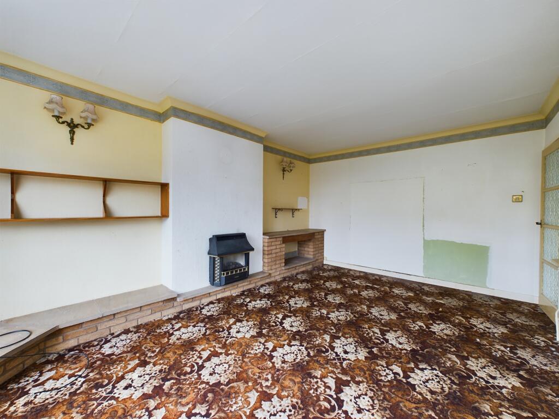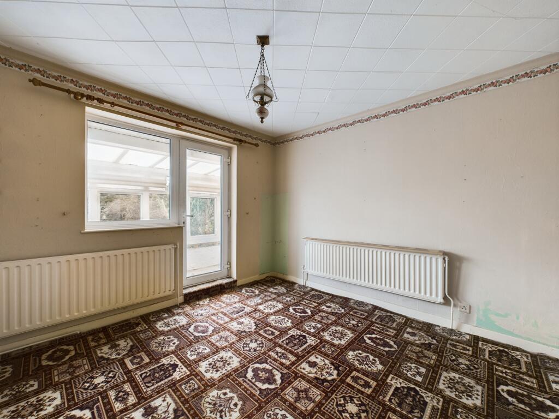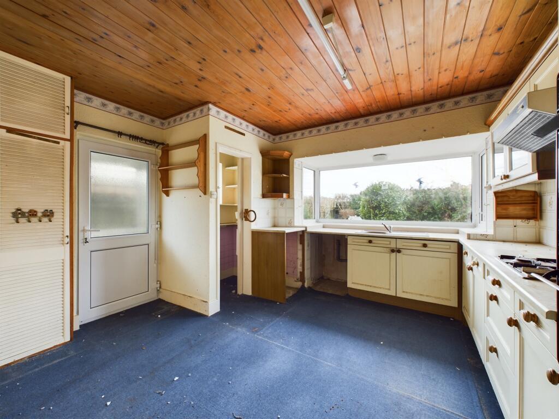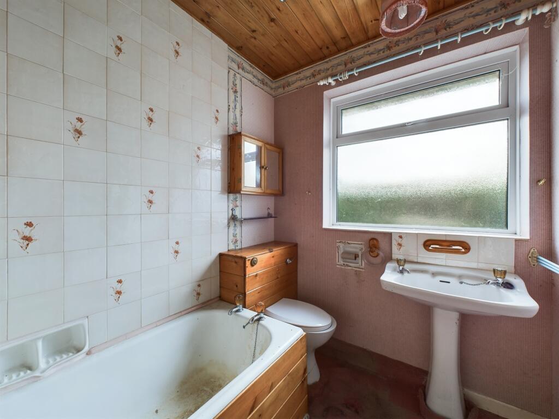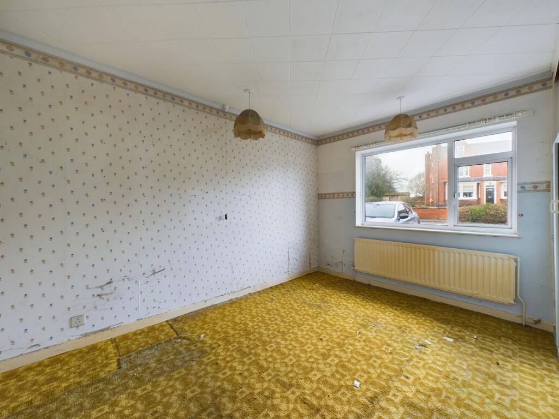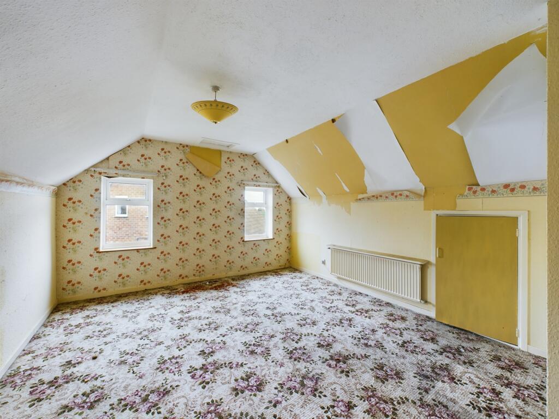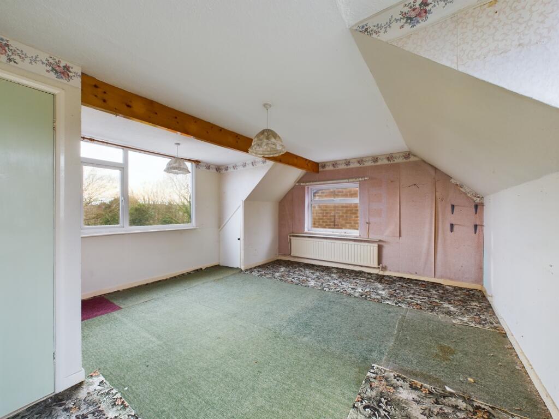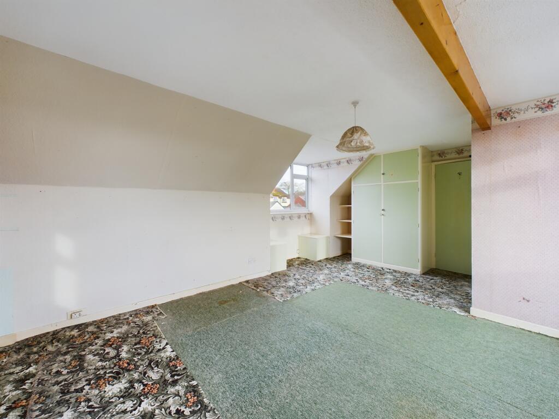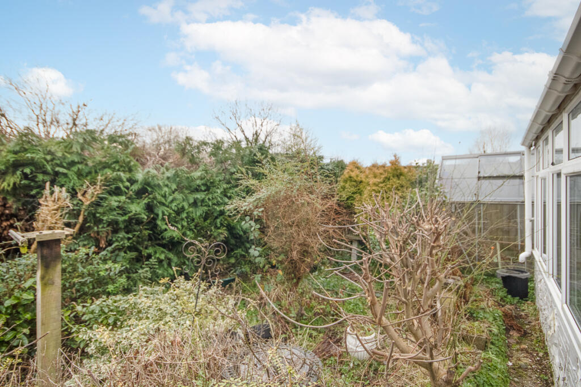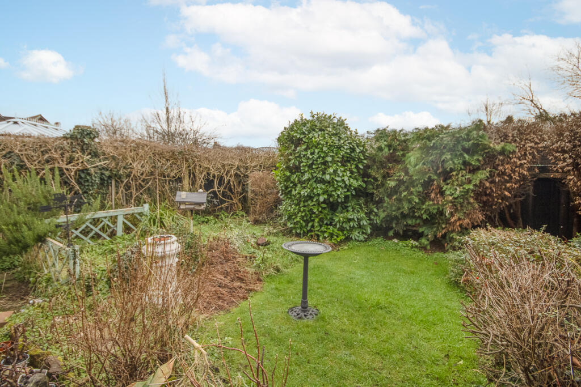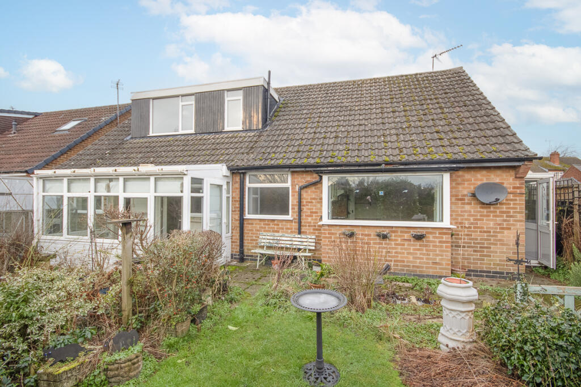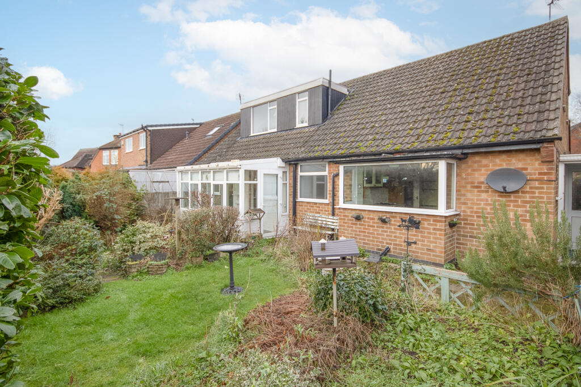Main Street, Weston-on-Trent
For Sale : GBP 300000
Details
Bed Rooms
3
Bath Rooms
1
Property Type
Detached Bungalow
Description
Property Details: • Type: Detached Bungalow • Tenure: N/A • Floor Area: N/A
Key Features: • Three Bedroom Detached Dormer Bungalow Of Standard Construction • EPC Rating F • Council Tax Band E • Integral Garage & Off Road Parking • No Onward Chain • Freehold • Requiring A Scheme Of Improvement • Sought-After Village Location • Spacious Living Accommodation • Internal Viewings Highly Recommended
Location: • Nearest Station: N/A • Distance to Station: N/A
Agent Information: • Address: 17 High Street, Chellaston, DE73 6TB
Full Description: PREMIER PROPERTY Brought to the market with NO UPWARD CHAIN and requiring a scheme of improvement, is this three bedroom detached dormer bungalow, located in the highly sought-after Derbyshire village of Weston-on-Trent. Offering spacious living accommodation, the property must be viewed to fully appreciate the potential on offer.
In brief, the accommodation comprises: Entrance porch, hallway with understairs storage cupboard; spacious lounge; separate dining room; conservatory; kitchen with pantry storage; lean-to; ground floor bedroom; ground floor bathroom having a three-piece suite; workshop; garage; first floor landing leading to two double bedrooms.
Outside, to the front of the property is driveway providing off road parking and leading to the integral garage and workshop; shrubbery beds and fence boundaries, whilst to the rear is a private, enclosed garden with lawn, flower and shrubbery beds, greenhouse and fence boundaries.
Well positioned in the sought-after village of Weston-on-Trent, the property offers easy access to local countryside, canal-side walks, amenities in the nearby village of Aston-on-Trent, along with good road links with the A50, A38, M1 and East Midlands Airport.Entrance Porch5'11" x 1'2" (1.8m x 0.4m)Hallway14'3" x 6'9" (4.3m x 2.1m)Lounge16'10" x 11'10" (5.1m x 3.6m)Dining Room10'10" x 10'10" (3.3m x 3.3m)Conservatory13'0" x 5'9" (4.0m x 1.8m)Kitchen14'2" x 12'9" (4.3m x 3.9m)Lean-to6'2" x 3'1" (1.9m x 0.9m)Ground Floor Bedroom12'10" x 9'2" (3.9m x 2.8m)Ground Floor Bathroom7'7" x 5'11" (2.3m x 1.8m)Workshop8'3" x 8'0" (2.5m x 2.4m)Integral Garage14'11" x 8'1" (4.5m x 2.5m)First Floor Landing3'9" x 3'4" (1.1m x 1.0m)Bedroom19'2" x 14'9" (5.8m x 4.5m)Bedroom15'6" x 11'10" (4.7m x 3.6m)BrochuresMAIN STREET, WESTON-ON-TRENT - KEY FACTS FOR BUYERS
Location
Address
Main Street, Weston-on-Trent
City
Main Street
Features And Finishes
Three Bedroom Detached Dormer Bungalow Of Standard Construction, EPC Rating F, Council Tax Band E, Integral Garage & Off Road Parking, No Onward Chain, Freehold, Requiring A Scheme Of Improvement, Sought-After Village Location, Spacious Living Accommodation, Internal Viewings Highly Recommended
Legal Notice
Our comprehensive database is populated by our meticulous research and analysis of public data. MirrorRealEstate strives for accuracy and we make every effort to verify the information. However, MirrorRealEstate is not liable for the use or misuse of the site's information. The information displayed on MirrorRealEstate.com is for reference only.
Real Estate Broker
Hannells Estate Agents, Chellaston
Brokerage
Hannells Estate Agents, Chellaston
Profile Brokerage WebsiteTop Tags
Likes
0
Views
51
Related Homes








