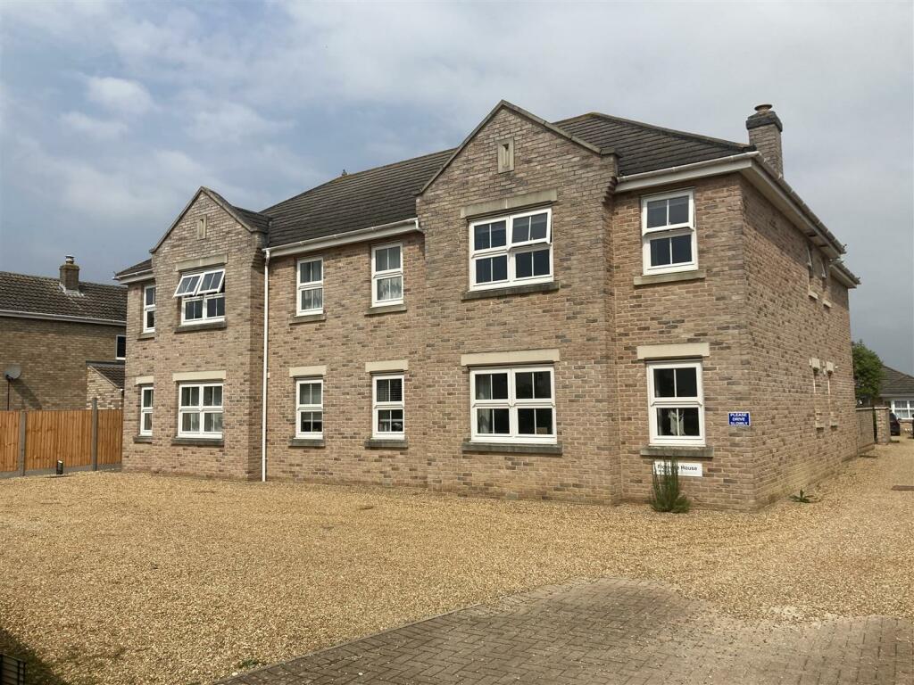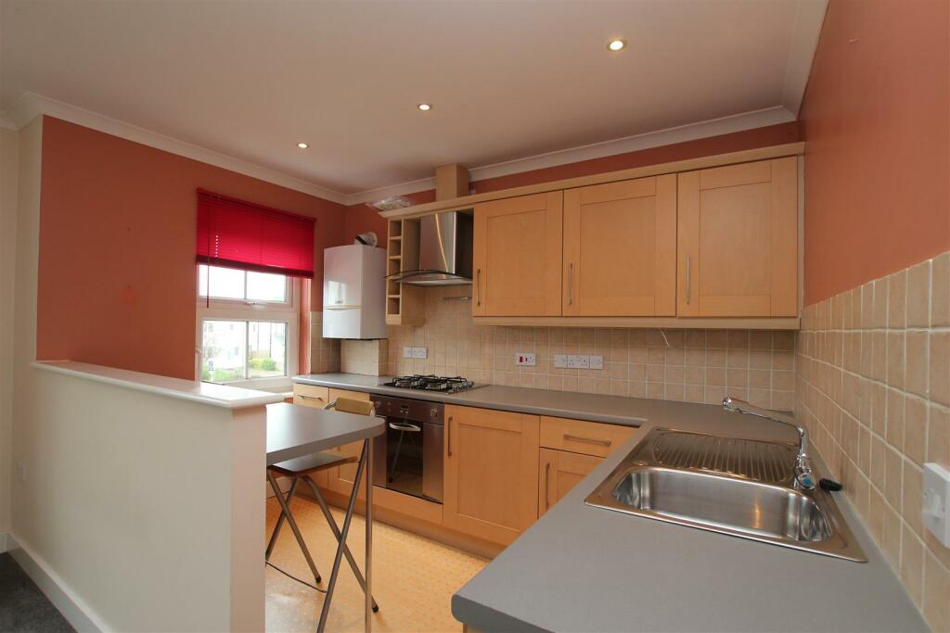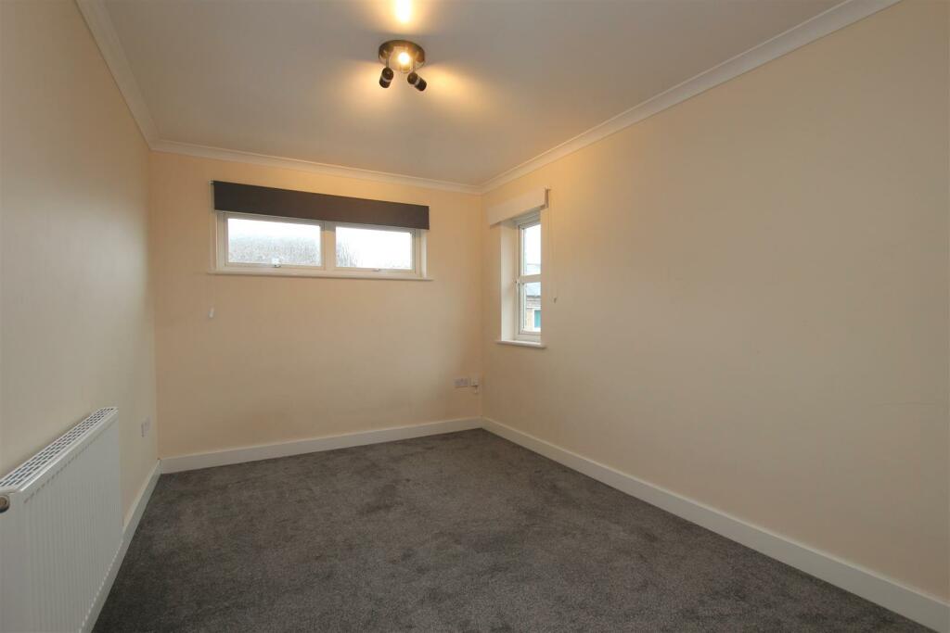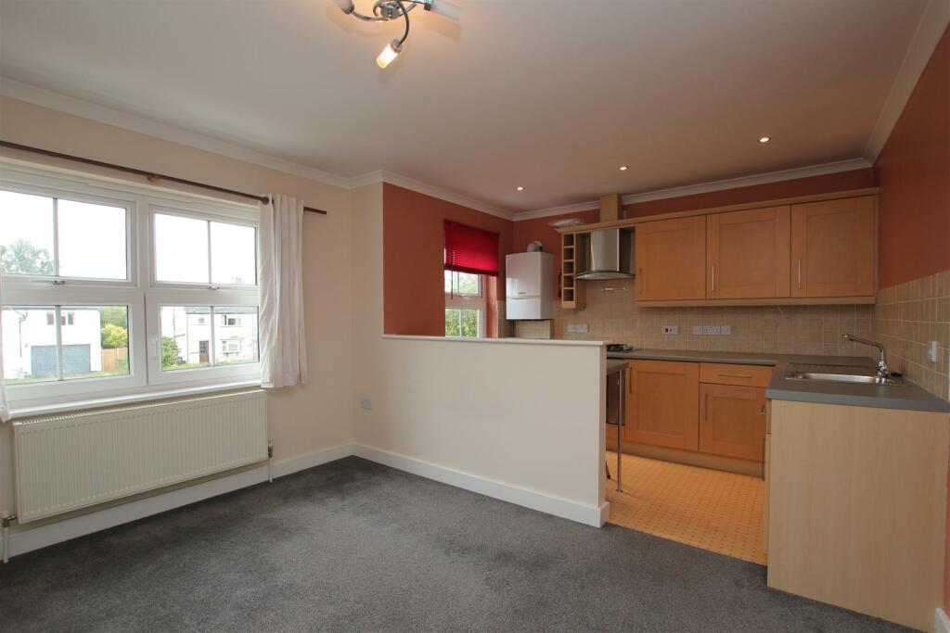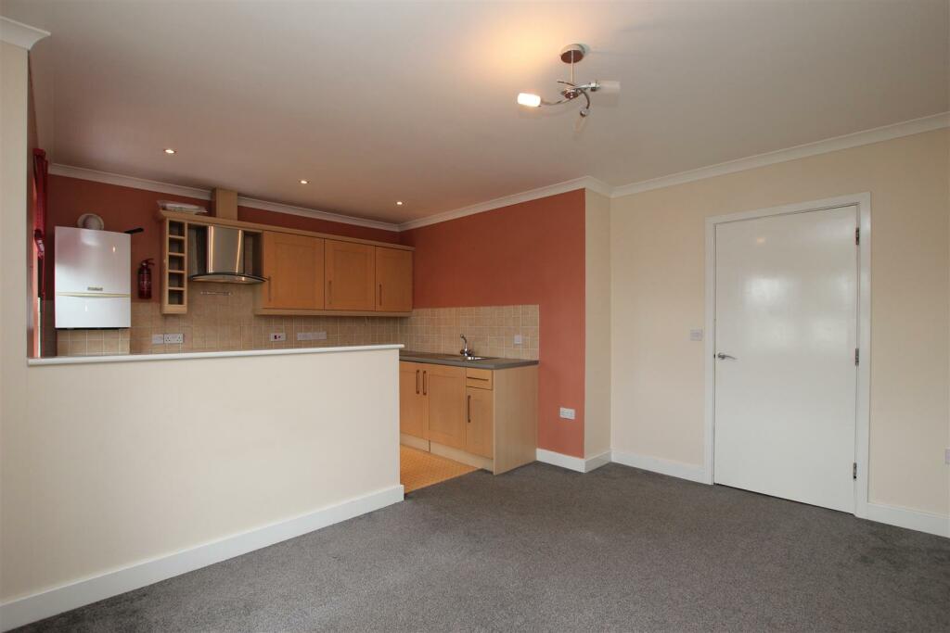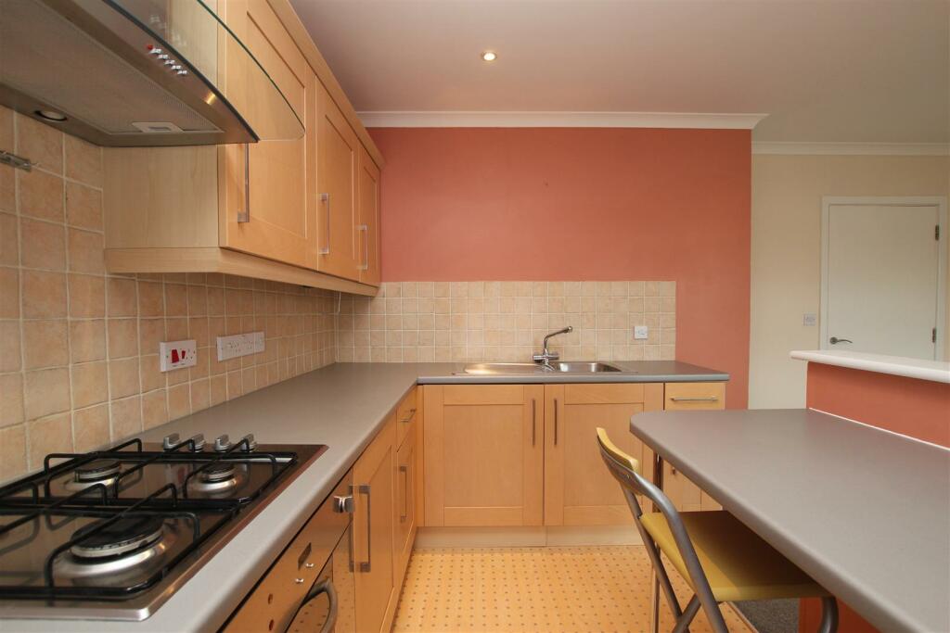Main Street, Witchford
For Sale : GBP 147500
Details
Bed Rooms
1
Bath Rooms
1
Property Type
Apartment
Description
Property Details: • Type: Apartment • Tenure: N/A • Floor Area: N/A
Key Features: • Modern First Floor Maisonette • 1 Double Bedroom • Open Plan Kitchen / Living Room • Gas Central Heating & UPVC Double Glazing • 2 Parking Spaces • No Upward Chain • Leasehold / Council Tax Band A / EPC Rating C
Location: • Nearest Station: N/A • Distance to Station: N/A
Agent Information: • Address: 25 Market Place, Ely, CB7 4NP
Full Description: A spacious first floor maisonette situated within a small block of similar apartments and offered for sale with no upward chain. Accommodation comprises entrance hall with stairs to landing, 1 double bedroom, modern bathroom and open plan kitchen/living area, together with 2 parking spaces. The property has the benefit of upvc double glazing and gas radiator heating and is an ideal first time purchase or investment buy.Entrance Hall - With door to front aspect, stairs to first floor landing.Landing - With access to loft, radiatorDouble Bedroom - With double glazed windows to side and rear aspects, radiator.Bathroom - With suite comprising low level WC, pedestal hand wash basin, panelled bath with shower attachment from the taps, radiator.Kitchen / Living Room - Kitchen area with wall and base level storage units, work surfaces and drawers, electric oven, gas hob and extractor hood, stainless steel sink unit and drainer, integrated washing machine and fridge, breakfast bar, double glazed window to front aspect. Lounge area with television point double glazed window to front aspect, radiator.Outside - To the rear of the property there are 2 allocated parking spaces.Tenure - Tenure - leasehold Length of Lease - original 125 year lease which commenced in 2006 (approximately 107 years remaining)Annual Ground Rent - £5.00 Annual Service Charge – £360.00 payable in 12 monthly installments of £30.00Service Charge Review Period - tbcAgent Notes - Council Tax Band - AProperty Type - maisonetteProperty Construction – standardNumber & Types of Room – Please refer to the floorplanSquare Footage - 500 according to the floor plan Parking – 2 parking spacesUtilities / ServicesElectric Supply - mainsGas Supply - mains Water Supply – mainsSewerage - mains Heating sources - gas boiler to radiators Broadband Connected – available but not known if currently connected Broadband Type – according to Ofcom.org.uk, standard (2Mbps), superfast (64Mbps) and ultrafast (1000Mbps) are available within the area, highest available download speeds shown in brackets Mobile Signal/Coverage – according to Ofcom.org.uk, mobile 'voice' is likely and limited for 3 out of the 4 main providers checkedViewing Arrangements - Strictly by appointment with the Agents.BrochuresMain Street, Witchford
Location
Address
Main Street, Witchford
City
Main Street
Features And Finishes
Modern First Floor Maisonette, 1 Double Bedroom, Open Plan Kitchen / Living Room, Gas Central Heating & UPVC Double Glazing, 2 Parking Spaces, No Upward Chain, Leasehold / Council Tax Band A / EPC Rating C
Legal Notice
Our comprehensive database is populated by our meticulous research and analysis of public data. MirrorRealEstate strives for accuracy and we make every effort to verify the information. However, MirrorRealEstate is not liable for the use or misuse of the site's information. The information displayed on MirrorRealEstate.com is for reference only.
Real Estate Broker
Cheffins Residential, Ely
Brokerage
Cheffins Residential, Ely
Profile Brokerage WebsiteTop Tags
Modern bathroom 1 double bedroomLikes
0
Views
11
Related Homes








