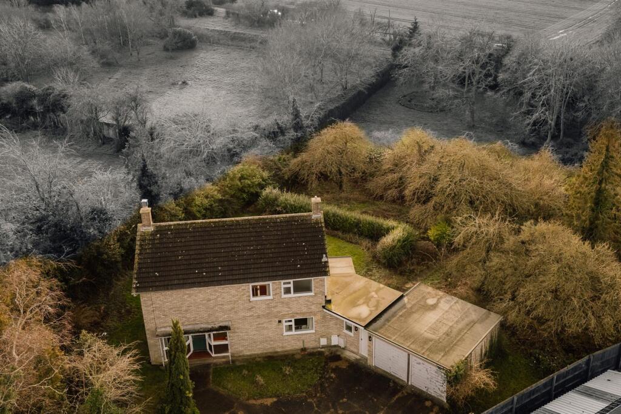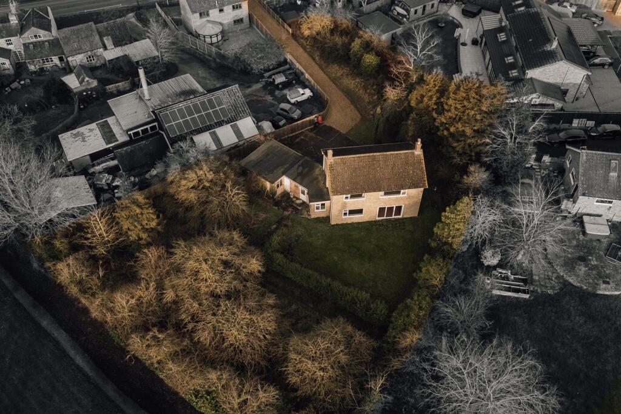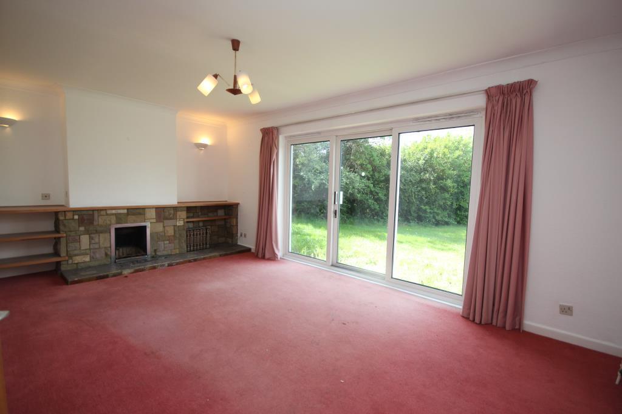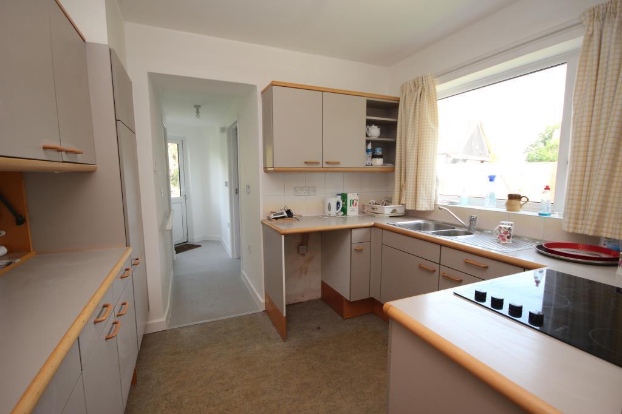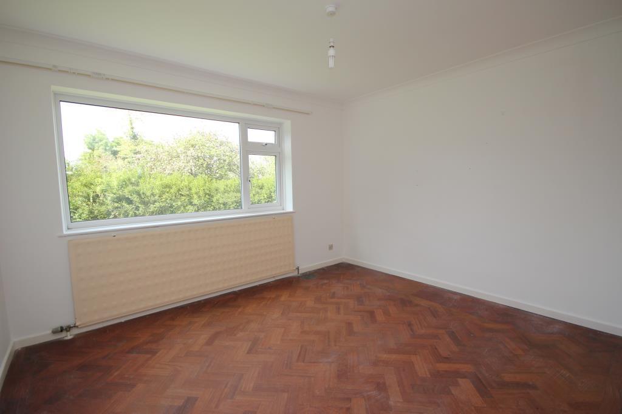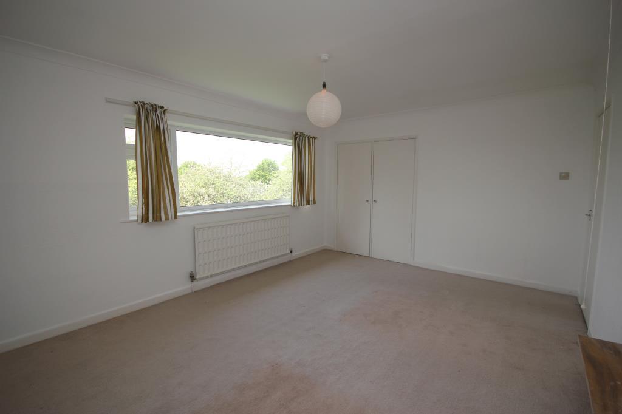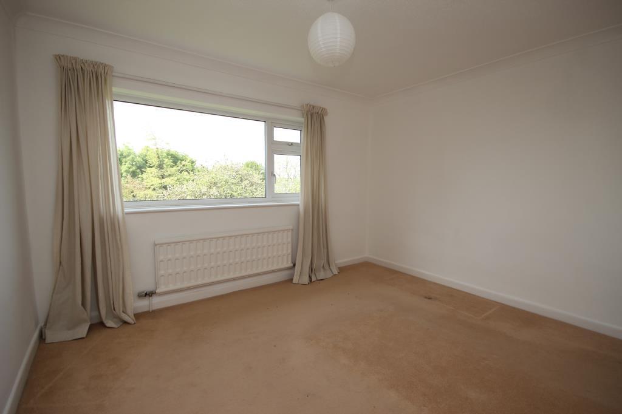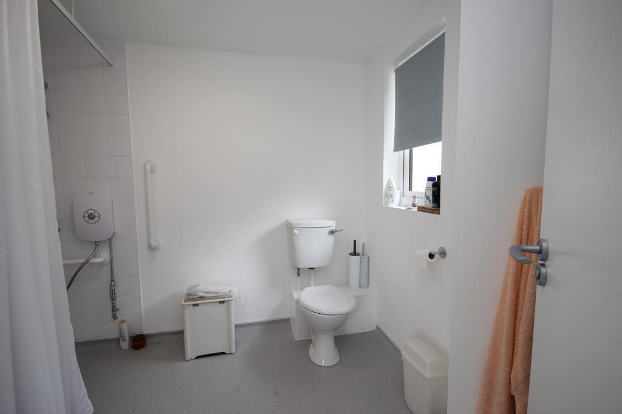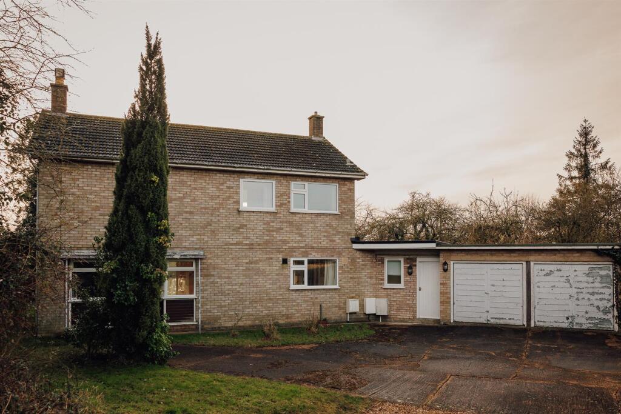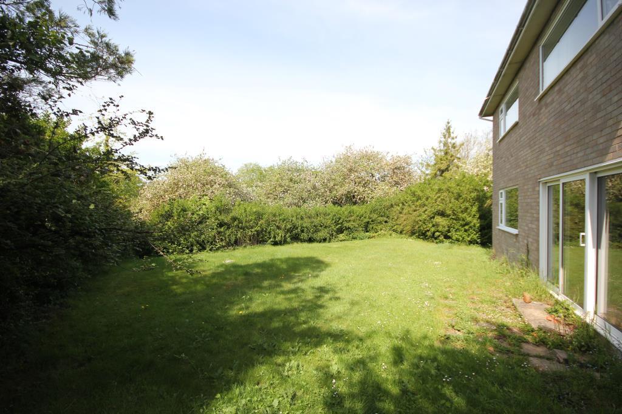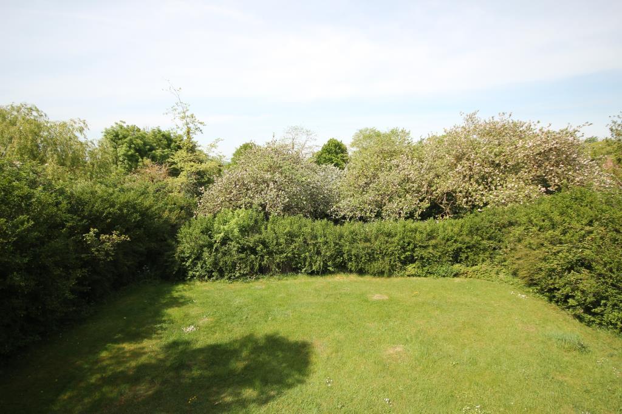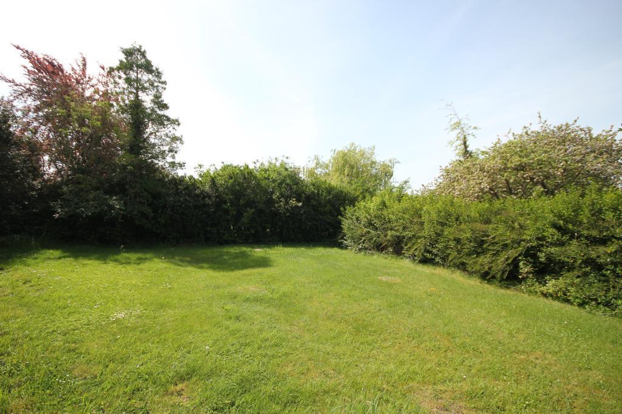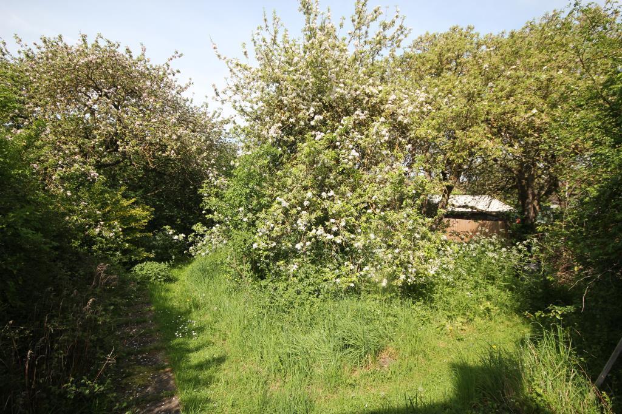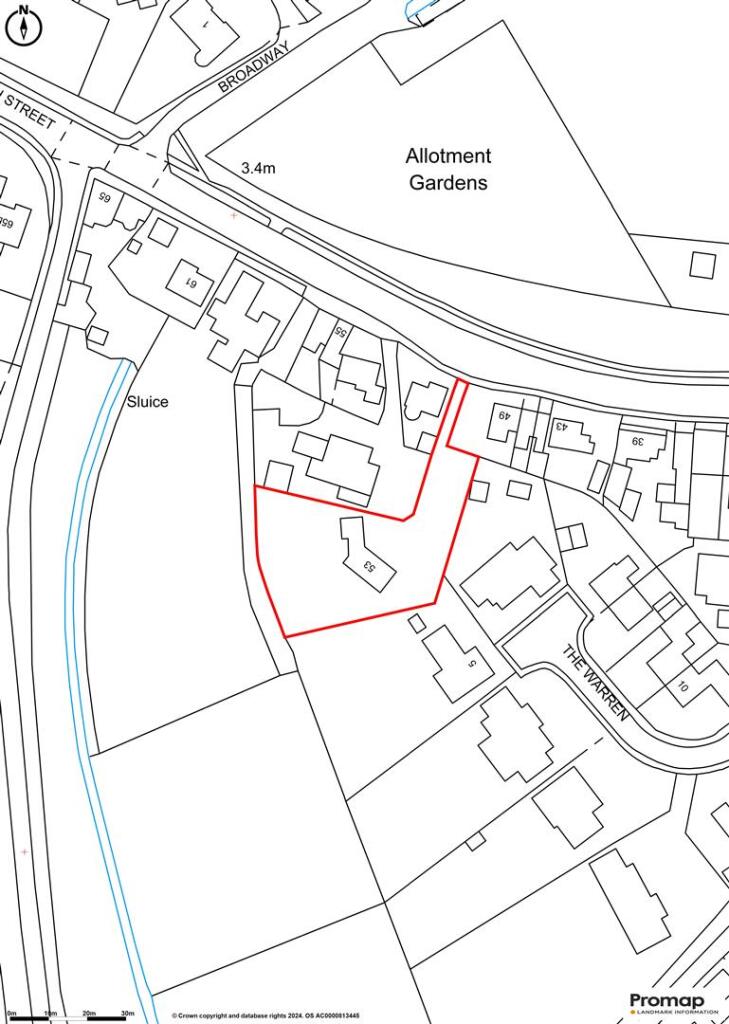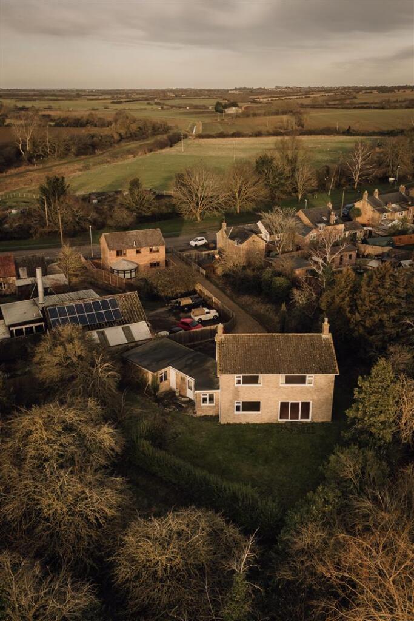Main Street, Witchford
For Sale : GBP 350000
Details
Bed Rooms
3
Bath Rooms
1
Property Type
Detached
Description
Property Details: • Type: Detached • Tenure: N/A • Floor Area: N/A
Key Features: • Individual 3 Bedroom Detached Home • Lounge & Dining Room • Study & Ground Floor Wet Room • Superb Plot of Approx. 0.4 Acres (STS) • Private South Facing Garden & Extensive Driveway • Potential to Extend (Subject to Planning) • Modernisation Required • Freehold / Council Tax Band D / EPC Rating E
Location: • Nearest Station: N/A • Distance to Station: N/A
Agent Information: • Address: 25 Market Place, Ely, CB7 4NP
Full Description: A rare opportunity to purchase an individual 3 bedroom detached home sitting in a superb plot of approximately 0.4 of an acre (sts) with attractive views. Accommodation comprises on the ground floor, entrance hall, study, spacious lounge and dining room, kitchen, side hall, utility and wet room. On the first floor there are 3 bedrooms and a bathroom. Outside there is an extensive driveway, double garage and mature private south facing garden. The property is offered for sale with no upward chain and requires modernisation, together with scope for extending (subject to obtaining planning consent). Benefits include gas central heating and double glazed windows and to fully appreciate the potential and plot a viewing is recommended.Entrance Hall - With stairs to first floor and under stairs storage cupboard, door and double glazed window to front aspect, radiator.Study - With double glazed window to front aspect, fitted desk and shelving, radiator.Lounge - With double glazed windows and patio doors to rear garden, fireplace with York stone surround and fitted shelving, radiator.Dining Room - With double glazed window to rear aspect, parquet flooring, radiator.Kitchen - With double glazed window to front aspect, fitted with wall and base level storage units, drawers and worksurfaces, built-in electric oven and hob, stainless steel sink unit and drainer.Side Hall - With door to outside.Wet Room - With modern suite comprising low level WC, level access shower, double glazed window to front aspect, heated towel rail.Utility - With double glazed window to rear aspect, gas boiler, butler sink.First Floor Landing - With double glazed window to front aspect, access to loft, shelved cupboard.Bedroom 1 - With double glazed window to rear aspect giving an attractive view across the garden towards countryside, 2 single wardrobes, radiator.Bedroom 2 - With airing cupboard housing hot water cylinder, built-in double wardrobe, double glazed window to rear aspect giving an attractive view across the garden towards countryside beyond, radiator.Bedroom 3 - With double glazed window to side aspect, radiator.Bathroom - With suite comprising low level WC, pedestal hand wash basin, panelled bath, double glazed window to front aspect, radiator.Outside - The property is accessed via a long gravelled driveway situated between numbers 49 and 51 Main Street. This driveway continues to the front of the house where there is an extensive area of concrete hardstanding providing ample parking. There is a double garage with 2 metal up and over doors. To the rear of the property there is a substantial area of garden which faces in a southerly direction and offers an excellent degree of privacy. The garden is a combination of lawn, hedging and mature trees. The total plot (excluding the gravelled driveway) is approximately 0.4 of an acre (sts).Agent Notes - 1. The sellers have made us aware that there is a drain running below the rear lawn across the garden which needs to be taken into account if considering extending.2. The property had structural repairs carried out under an insurance claim in 2022. These works were carried out under the supervision of structural engineers however, further structural movement was subsequently detected so additional remedial work was carried out via the insurance claim and a Certificate of Structural adequacy issued in April 2024. The cause of the movement was attributed to vegetation planted close to the house which was removed as part of the remedial work. For further information please contact Cheffins.3. Prospective purchasers should be aware that the double garage is showing signs of structural defect and should take advice from a surveyor prior to exchanging contracts.Tenure - freehold Council Tax Band - DProperty Type - detached Property Construction – tbcNumber & Types of Room – Please refer to the floorplanSquare Footage - 1370 according to the floor plan Parking – driveway and double garage Utilities / ServicesElectric Supply - mains Gas Supply - mainsWater Supply – mainsSewerage - mainsHeating sources - gas boiler to radiators Broadband Connected – no Broadband Type – tbcMobile Signal/Coverage – according to Ofcom.org.uk 'voice' indoor is limited for 3 out of the 4 main providers checked and 'data' indoor is limited for 1 out of the 3 main providers checked. Both 'voice' and 'data' outdoor is likely for 4 out of the 4 main providers checkedViewing Arrangements - Strictly by appointment with the Agents.BrochuresMain Street, WitchfordDrone Video
Location
Address
Main Street, Witchford
City
Main Street
Features And Finishes
Individual 3 Bedroom Detached Home, Lounge & Dining Room, Study & Ground Floor Wet Room, Superb Plot of Approx. 0.4 Acres (STS), Private South Facing Garden & Extensive Driveway, Potential to Extend (Subject to Planning), Modernisation Required, Freehold / Council Tax Band D / EPC Rating E
Legal Notice
Our comprehensive database is populated by our meticulous research and analysis of public data. MirrorRealEstate strives for accuracy and we make every effort to verify the information. However, MirrorRealEstate is not liable for the use or misuse of the site's information. The information displayed on MirrorRealEstate.com is for reference only.
Real Estate Broker
Cheffins Residential, Ely
Brokerage
Cheffins Residential, Ely
Profile Brokerage WebsiteTop Tags
Likes
0
Views
26
Related Homes








