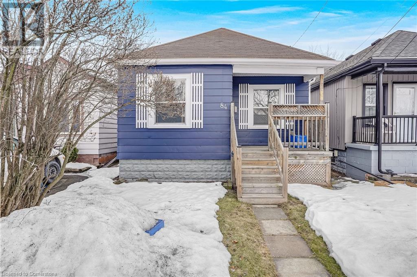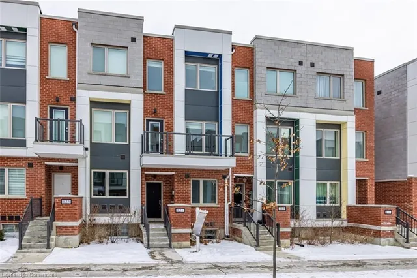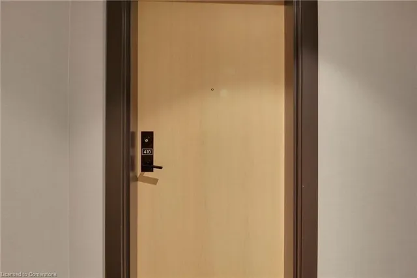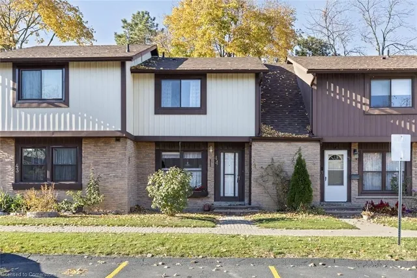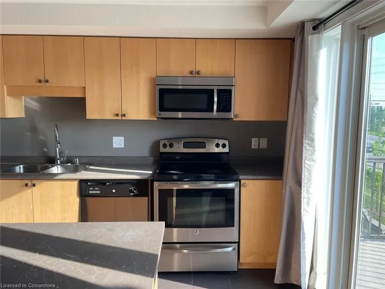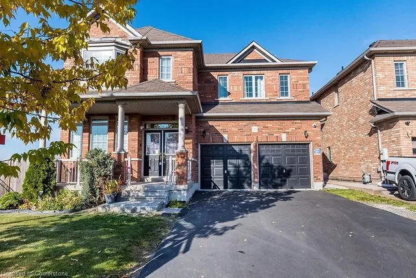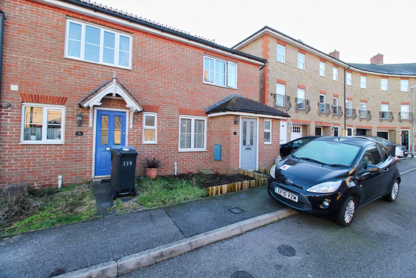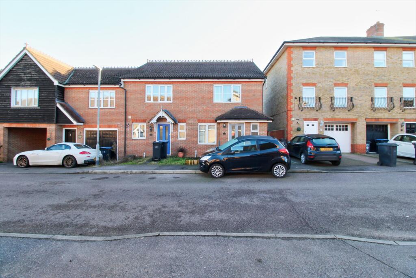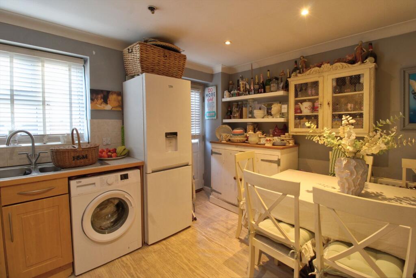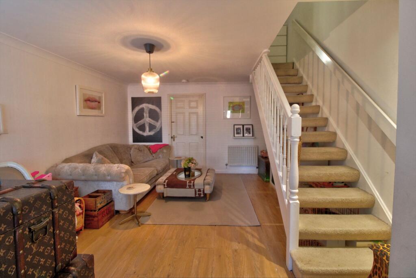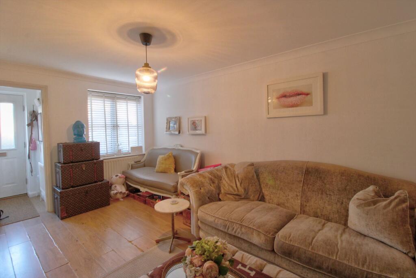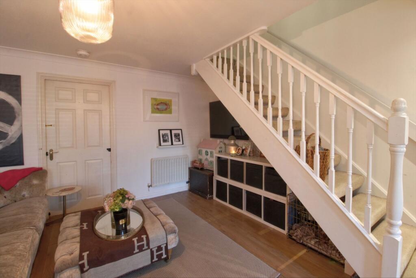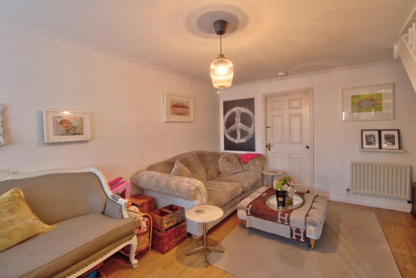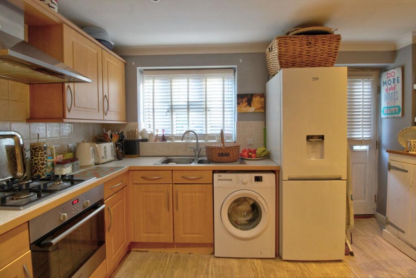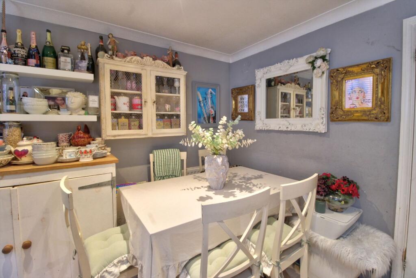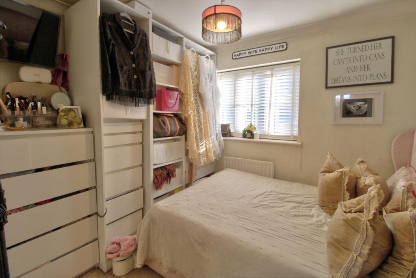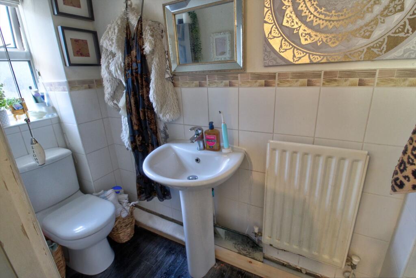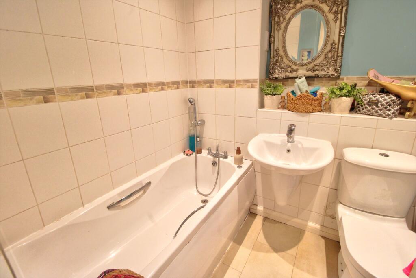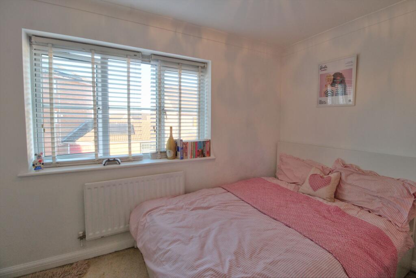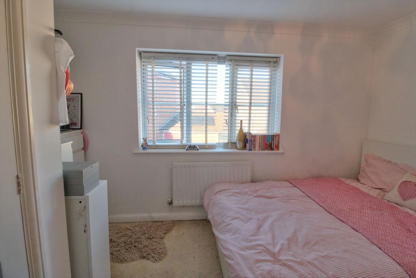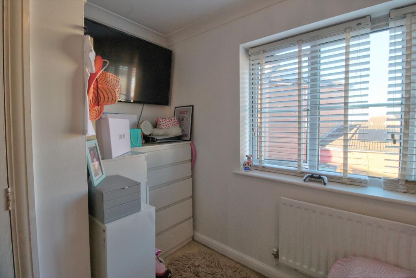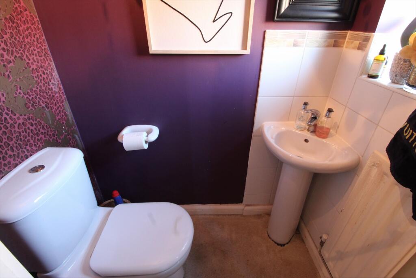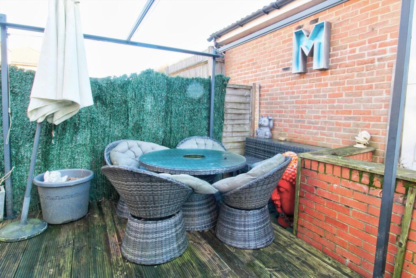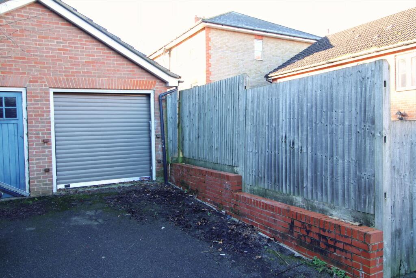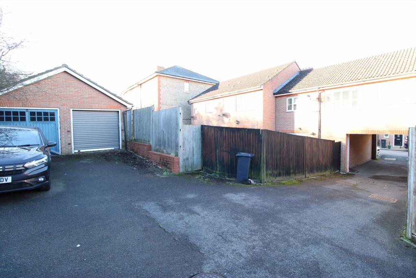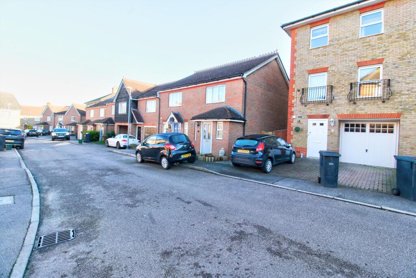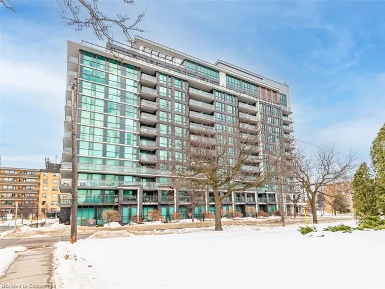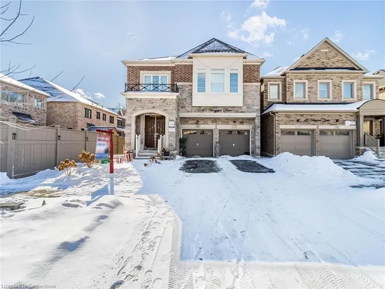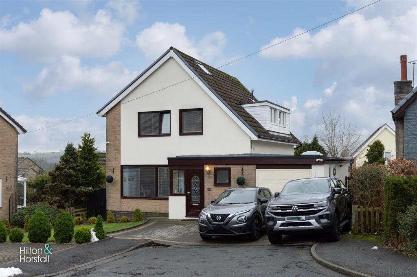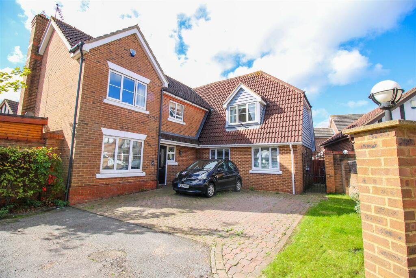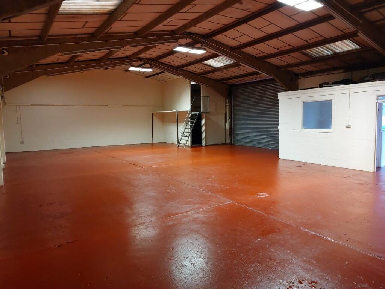Malkin Drive, Harlow
For Sale : GBP 350000
Details
Bed Rooms
2
Bath Rooms
2
Property Type
End of Terrace
Description
Property Details: • Type: End of Terrace • Tenure: N/A • Floor Area: N/A
Key Features: • Close to good schools • Close to Harlow Mill Station • Close to Junction 7 and 7A of the M11 • No Onward Chain • En suite to master • Garage • Private Garden • Parking at the front for 2 cars • Large kitchen Diner • Downstairs WC
Location: • Nearest Station: N/A • Distance to Station: N/A
Agent Information: • Address: Harlow Enterprise Hub Kao Hockham Building Edinburgh Way, Harlow, CM20 2NQ
Full Description: ** GUIDE PRICE £350,000 -£375,000*Jukes Estate Agents are delighted to offer for sale this charming two-bedroom end-of-terrace property in the highly sought-after area of Church Langley. For sale by way of a conditional sale*.If you are thinking of getting on the property ladder or downsizing this really is the perfect house and has bags of potential.As you enter there is a downstairs toilet just off of the entrance and then leads into a good size lounge and then on to a very good size modern lounge diner with plenty of space for all the appliancesMoving upstairs you have two double bedrooms with an En-Suite to the master and a family bathroom.The garden is very private with just a forest area behind and is decked on two levels so very low maintenance and the garage can be accessed from the garden, where there is also a parking space directly in front. Parking is not an issue as the owners park both of their cars directly outside so there is parking for 4 cars if you make use of the garage which is very good for Church Langley.The family are looking at rental until they buy their next property so this will be chain free and the reason for them moving is to just get a larger property as they have outgrown this one.Church Langley, situated on the outskirts of Harlow in Essex, is a residential area developed from 1992 onwards. Originally named Brenthall Park, it comprises approximately 3,500 homes built by various developers over 13 years. The area was constructed on farmland and is characterized by its "retro-style architecture" and distinctive planning.Church Langley offers a range of amenities catering to residents' daily needs. These include a Tesco store with a petrol station, a pharmacy, medical and dental practices, a children's development centre, and a community hall. For families, there are two primary schools: Church Langley Community Primary School and Henry Moore Primary School. Additionally, the area features an ecumenical church and a local pub, the Potters Arms.The housing market in Church Langley is relatively high-priced compared to other areas. As of mid-2024, the average property price was around £350,000, with rental costs averaging £1600 per month. This may be a consideration for those on a restricted budgetThe area benefits from good transport connections. The nearest train station, Harlow Mill, provides services to London and other parts of Essex. Additionally, London Stansted Airport is conveniently accessible by car, enhancing connectivity for both domestic and international travel. Junction 7 and 7A offer great of the M11 are only a short distanceChurch Langley is generally regarded as a safe area with low crime rates and well-lit streets, contributing to a secure environment for residents.Church Langley presents a suburban lifestyle with modern conveniences, making it particularly attractive to families and professionals seeking a peaceful environment within reach of urban centers. However, potential residents should weigh the higher cost of living and consider whether the area's characteristics align with their personal preferences and lifestyle needs.*Conditional sale means that the lucky new owner(s) will have to pay a reservation fee of 1% + VAT. This needs to be factored in when making an offer. Please call the office for full details.Tenure: FreeholdPorch1.7m x 1mLaminate flooring Door to the toiletWC1.6m x 1.2mWash basin WC Privacy window to the front aspectLounge4.6m x 4mLaminate flooringDoor to kitchenWindow-to-front aspectFitted blindsKitchen/diner4m x 3.3mLaminate flooringGas hobElectric ovenWindow to rear aspectFitted blindsSpace for dining tableDoor to the gardenBedroom 13.3m x 3.2mWindow to rear aspectFitted blindsBuilt-in storageCarpetEn-SuiteEn-suite2.7m x 1.3mTo Bedroom 1Laminate flooringFitted blindsShowerWCWash basinPrivacy window to rear aspectBedroom 24m x 3.4mWindow to front aspectFitted blindsTwo built-in cupboardsBathroom2.2m x 2mTiled throughoutWCWash basinBath with shower fittingSpotlightsGarageGarage with access from the garden and at the back of the property with parking directly in front with an electric garage door. There is also parking at the front for two cars outside the house where the owners park.GardenDecking on 2 levelsPatio areaAccess to the garage at the backNot overlooked just a forest area at the back of the gardenBrochuresBrochure
Location
Address
Malkin Drive, Harlow
City
Malkin Drive
Features And Finishes
Close to good schools, Close to Harlow Mill Station, Close to Junction 7 and 7A of the M11, No Onward Chain, En suite to master, Garage, Private Garden, Parking at the front for 2 cars, Large kitchen Diner, Downstairs WC
Legal Notice
Our comprehensive database is populated by our meticulous research and analysis of public data. MirrorRealEstate strives for accuracy and we make every effort to verify the information. However, MirrorRealEstate is not liable for the use or misuse of the site's information. The information displayed on MirrorRealEstate.com is for reference only.
Real Estate Broker
Jukes Estate Agents, Harlow
Brokerage
Jukes Estate Agents, Harlow
Profile Brokerage WebsiteTop Tags
En suite to master Large kitchen DinerLikes
0
Views
22
Related Homes
