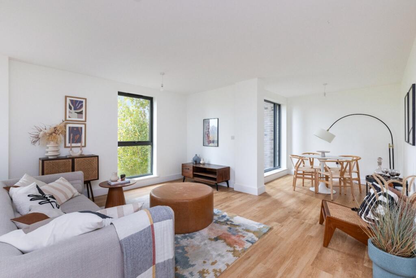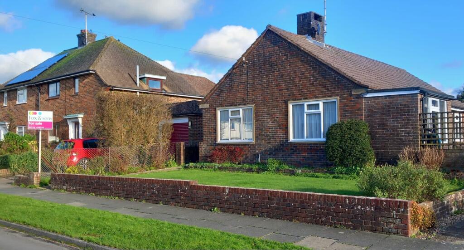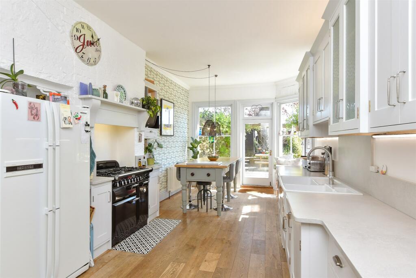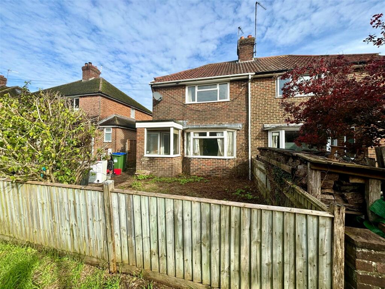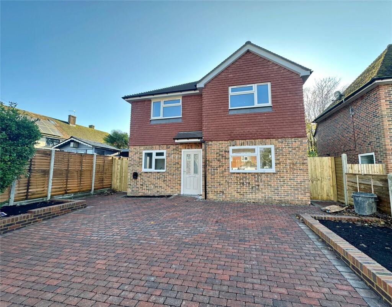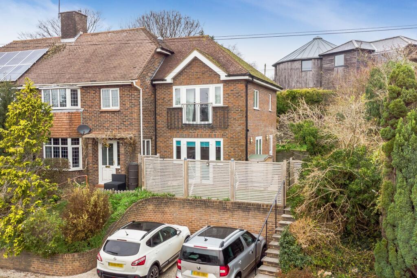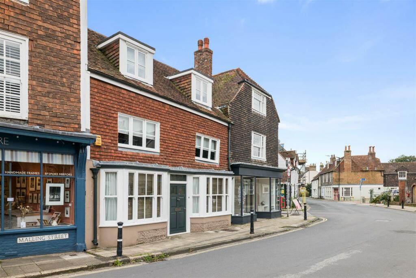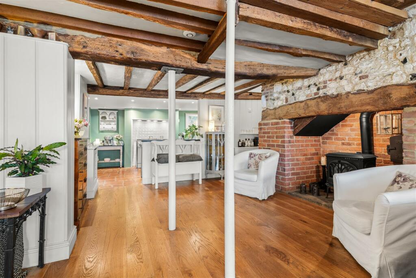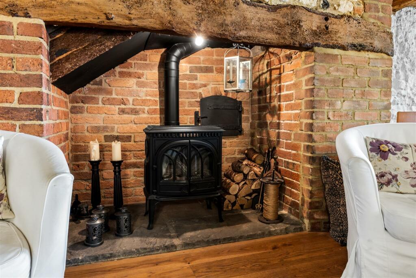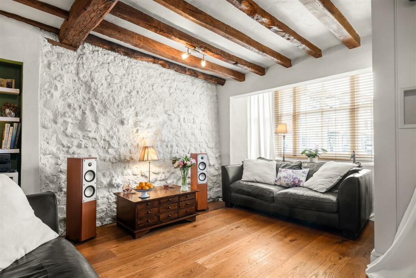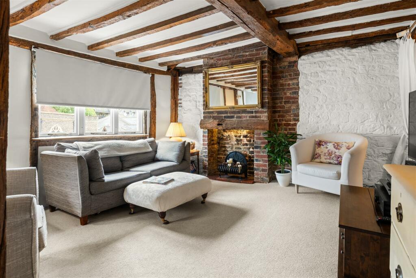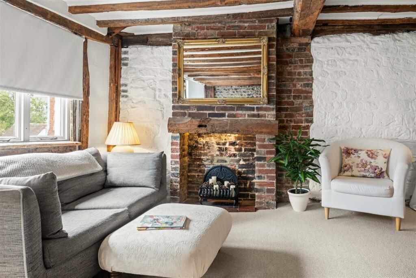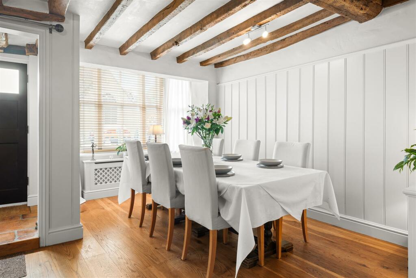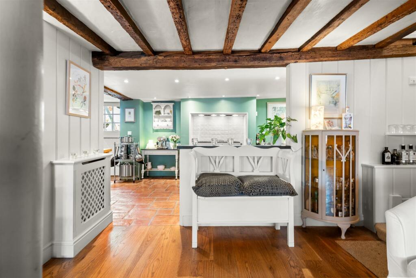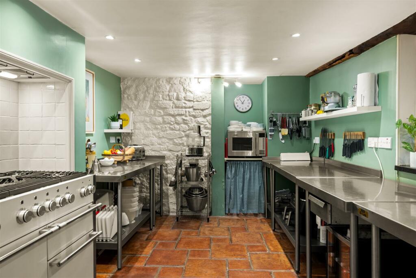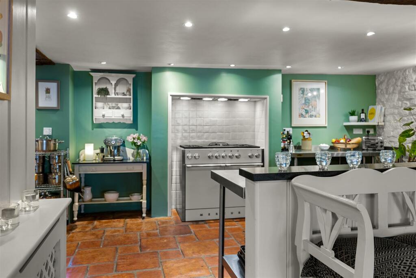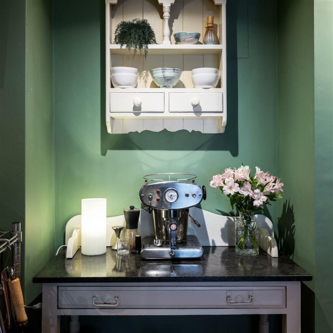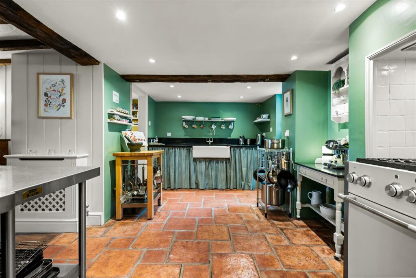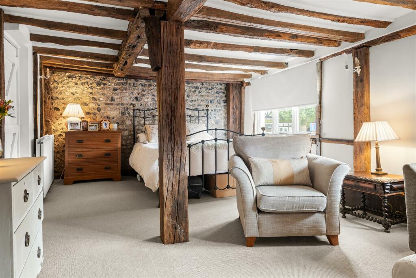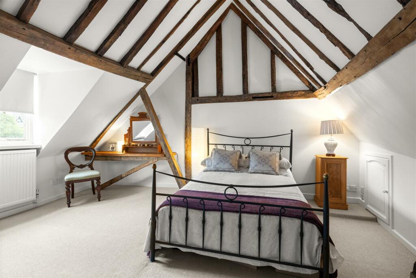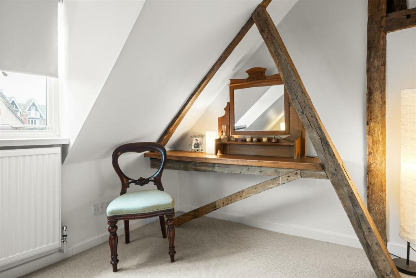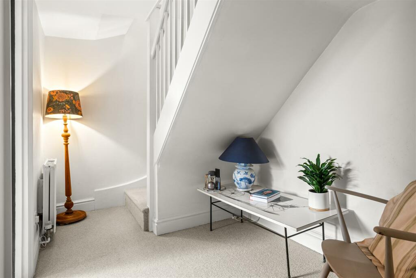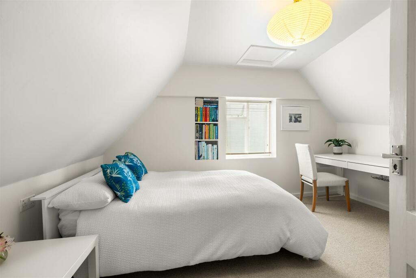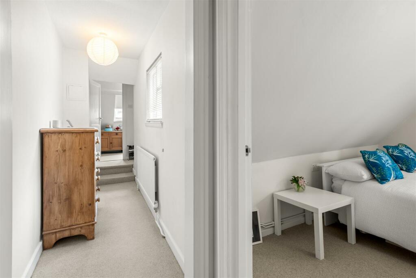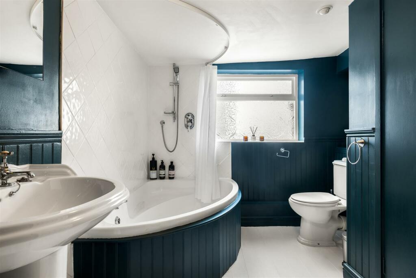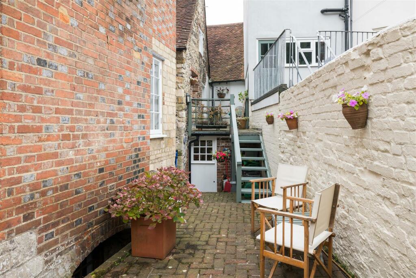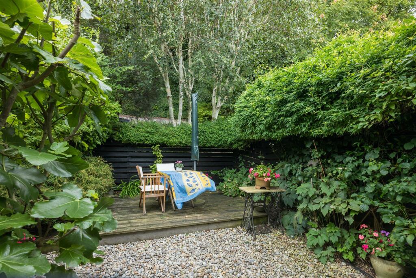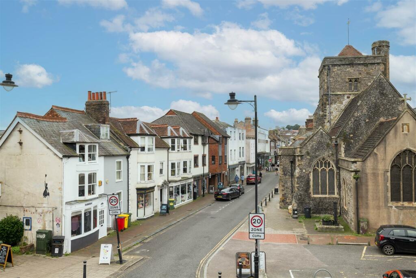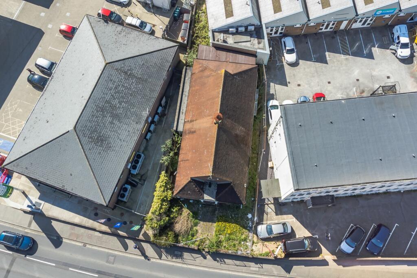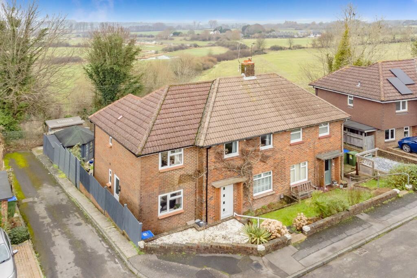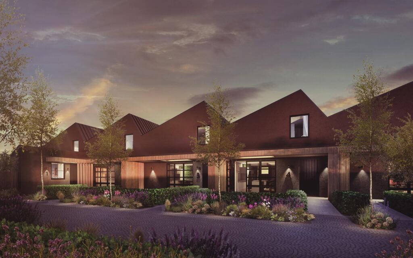Malling Street, Lewes
For Sale : GBP 1050000
Details
Bed Rooms
4
Bath Rooms
1
Property Type
Terraced
Description
Property Details: • Type: Terraced • Tenure: N/A • Floor Area: N/A
Key Features: • Exceptionally well-presented and unique Grade II listed, 4-bedroom, double-fronted house. • Located in the heart of the historic county town of Lewes, East Sussex. • Situated in the popular Cliffe area, at the end of the pedestrianised Cliffe High Street. • Meticulously restored and modernised to an exceptionally high standard. • Circa 350-year-old building with a wealth of charm and character. • Oak beams, a ground floor Inglenook Fireplace, and a vaulted ceiling in bedroom 2. • Original chalk block and flint walls preserved throughout the property. • Pretty courtyard and a unique hidden walled and fenced garden. • Professional stainless steel kitchen with a Mercury range cooker • Stunning double-fronted living/dining space with exposed beams
Location: • Nearest Station: N/A • Distance to Station: N/A
Agent Information: • Address: 52 High Street, Lewes East Sussex BN7 1XE
Full Description: We are delighted to present this exceptionally well-presented and unique Grade II listed, 4-bedroom, double-fronted house, located in the heart of the historic county town of Lewes, East Sussex.Situated in the popular Cliffe area of Lewes, at the end of the pedestrianised Cliffe High Street with its wealth of independent shops and businesses, this property has been meticulously restored and modernised by the current owners to an exceptionally high standard throughout.This circa 350-year-old, Grade II listed building boasts a wealth of charm and character. The extensive restoration work includes the careful preservation of original features such as restored oak beams, a ground floor Inglenook Fireplace, a vaulted ceiling in bedroom 2, and original chalk block and flint walls. Solid oak floors to the ground floor and handmade terracotta in the kitchen. The exterior features a pretty courtyard and a one-of-a-kind hidden walled and fenced garden.Front Door - Open Plan Living / Dining - 7.62m x 6.91m (25 x 22'8) - Kitchen - 6.91m x 2.67m (22'8 x 8'9) - Cloakroom - 1st Floor Landing - Bedroom 1 - 6.83m x 3.81m (22'5 x 12'6) - Roof Terrace - Study / Single Bedroom - 2.44m x 1.98m (8 x 6'6) - Bathroom - Second Floor Landing - Bedroom 2 - 4.80m x4.09m (15'9 x13'5) - Bedroom 3 - 3.99m x 3.40m (13'1 x 11'2) - Bedroom 4 - 2.82m x 2.21m (9'3 x 7'3) - Gardens - BrochuresMalling Street, Lewes
Location
Address
Malling Street, Lewes
City
Malling Street
Features And Finishes
Exceptionally well-presented and unique Grade II listed, 4-bedroom, double-fronted house., Located in the heart of the historic county town of Lewes, East Sussex., Situated in the popular Cliffe area, at the end of the pedestrianised Cliffe High Street., Meticulously restored and modernised to an exceptionally high standard., Circa 350-year-old building with a wealth of charm and character., Oak beams, a ground floor Inglenook Fireplace, and a vaulted ceiling in bedroom 2., Original chalk block and flint walls preserved throughout the property., Pretty courtyard and a unique hidden walled and fenced garden., Professional stainless steel kitchen with a Mercury range cooker, Stunning double-fronted living/dining space with exposed beams
Legal Notice
Our comprehensive database is populated by our meticulous research and analysis of public data. MirrorRealEstate strives for accuracy and we make every effort to verify the information. However, MirrorRealEstate is not liable for the use or misuse of the site's information. The information displayed on MirrorRealEstate.com is for reference only.
Related Homes
