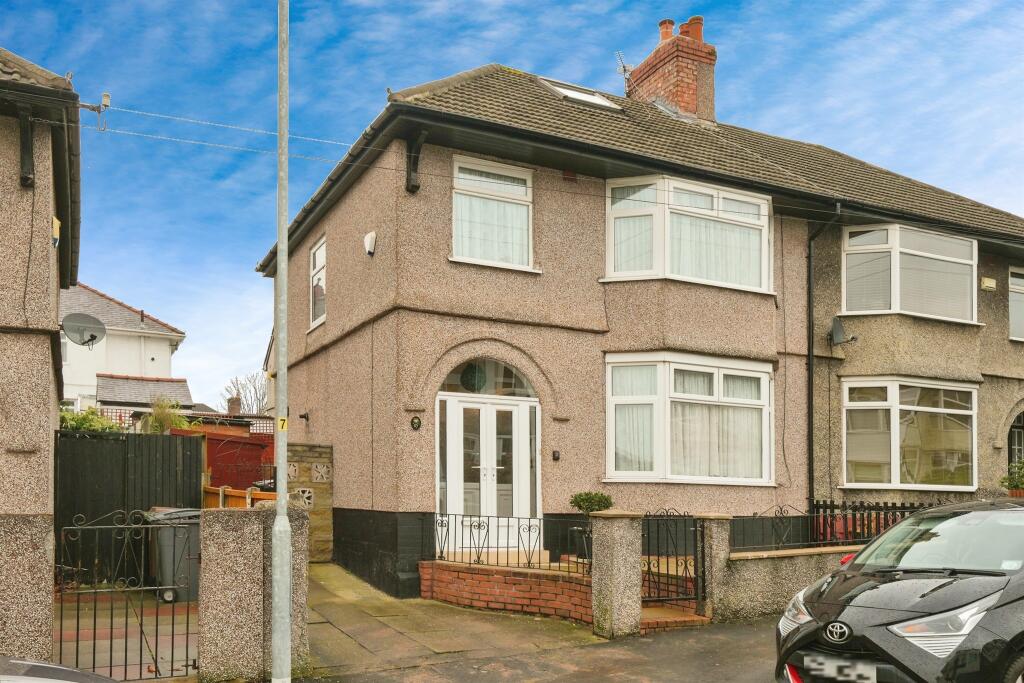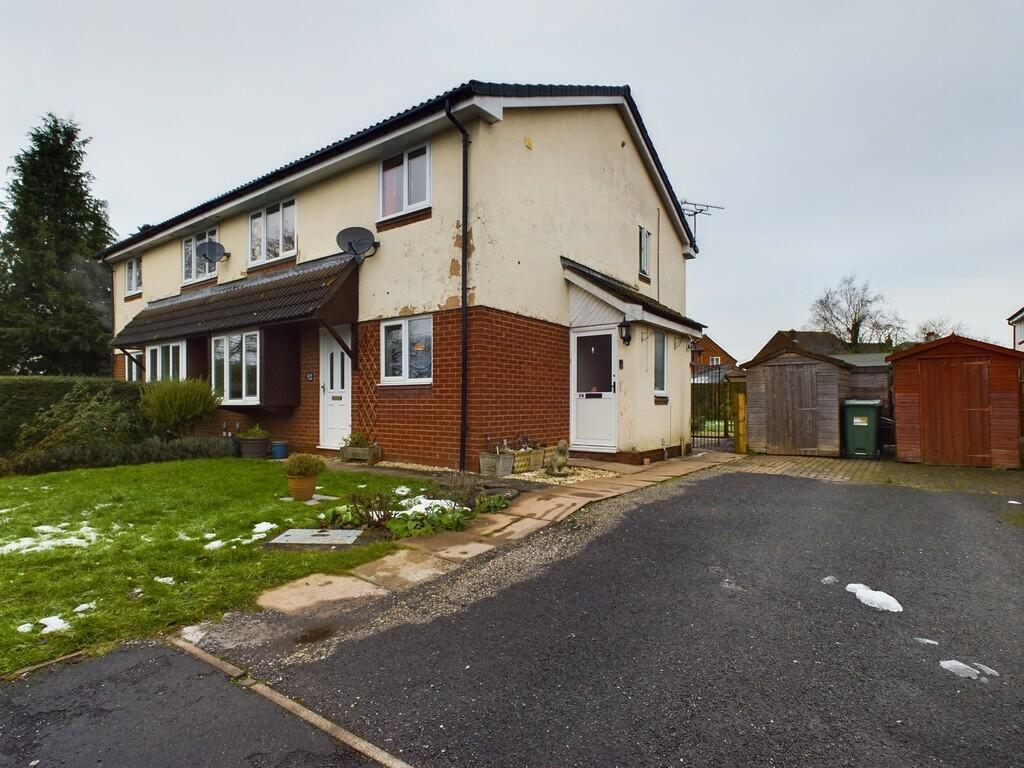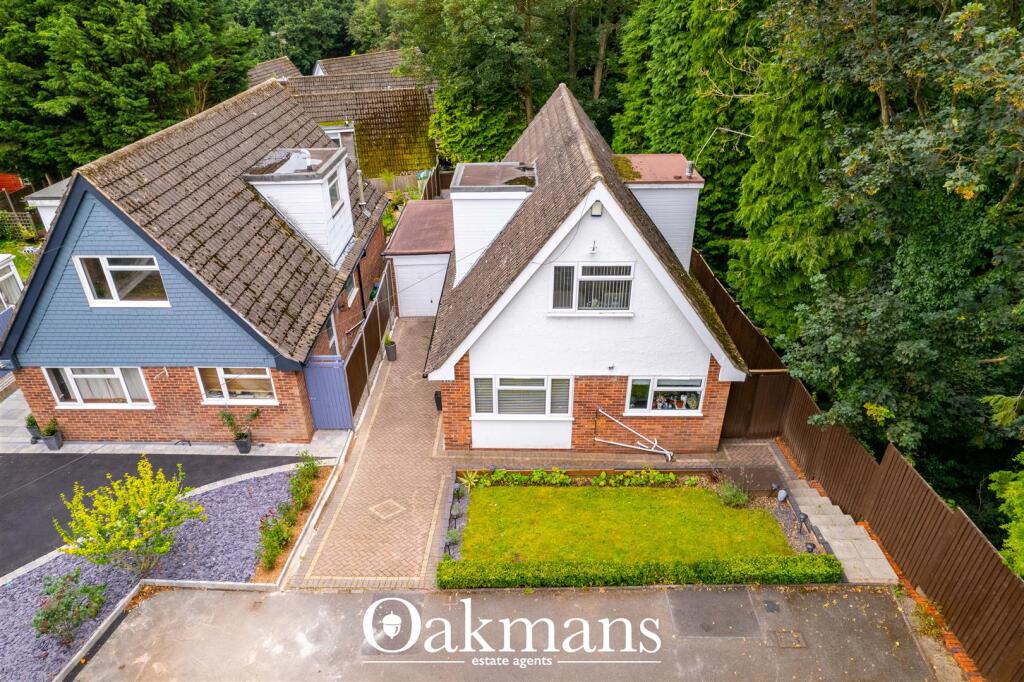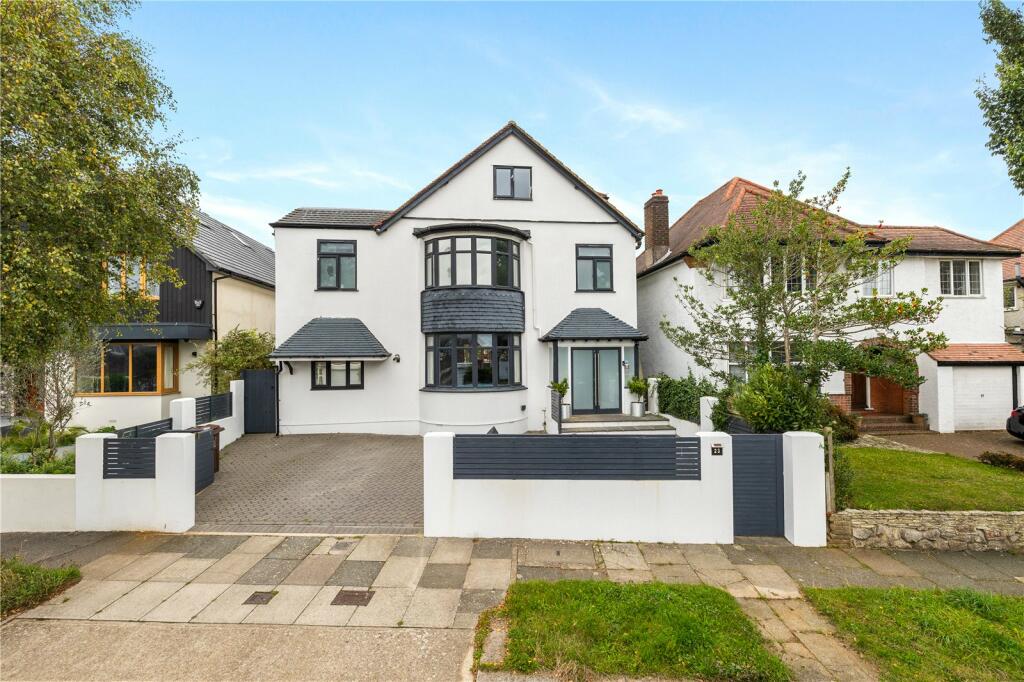Mallory Road, Birkenhead
For Sale : GBP 185000
Details
Bed Rooms
3
Bath Rooms
1
Property Type
Semi-Detached
Description
Property Details: • Type: Semi-Detached • Tenure: N/A • Floor Area: N/A
Key Features: • Council Tax Band B • Three Bedroom Semi Detached House • Lounge • Dining Room • Conservatory • Bathroom • Rear Garden • Off Street Parking
Location: • Nearest Station: N/A • Distance to Station: N/A
Agent Information: • Address: 349 Woodchurch Road, Prenton, CH42 8PE
Full Description: SUMMARYYou have got to go down a lot of wrong roads till you find the right one, and once you find yourself in this one you will know that this road is the right one! If you are looking for something fabulous! - Here it is! Call us today to view. Don't make yourself wonder 'what if'.DESCRIPTIONWhat a rare find!! Like a diamond in the rough... This is a deceptively spacious three-bedroom semi-detached house in a highly sought after location, a stone's throw from fantastic local amenities, transport links and schools. The property further boasts gas central heating, double glazing throughout, and off-road parking. In brief the property comprises: entrance hall, spacious lounge, a kitchen, dining room and a good-sized conservatory. on the first floor there are three well-proportioned bedrooms, and a bathroom.Externally, to the front of the property there is a driveway providing off road parking, To the rear of the property there is a private rear garden. Early viewing is highly advised to avoid disappointment. Call our Prenton office today to view.Entrance Porch Double glazed front door with tiled flooring.Entrance Hall With double glazed front door, under stairs cupboard, radiator and wall lights.Lounge 10' 11" x 13' 10" ( 3.33m x 4.22m )With double glazed window to front aspect, television point, gas fire and wall lights.Dining Room 10' 9" x 10' 5" ( 3.28m x 3.17m )With double glazed patio doors to rear and radiator.Kitchen 9' 5" x 8' ( 2.87m x 2.44m )With wall and base units with complimentary workshops, sink and drainer, cooker hood, and gas oven. Also features plumbing for washing machine, tiled flooring, radiator and double-glazed windows to side and rear aspect and a double-glazed door to side aspect.Landing With double glazed window to side aspect and loft access.Bedroom One 9' x 11' ( 2.74m x 3.35m )With double glazed window to front aspect, built in wardrobes, television point and radiator.Bedroom Two 9' 3" x 10' 3" ( 2.82m x 3.12m )With double glazed window to rear aspect, built in wardrobes and radiator.Bedroom Three 8' 2" x 8' ( 2.49m x 2.44m )With double glazed window to front aspect, fitted wardrobes and radiator.Bathroom With shower cubicle, wash hand basin vanity and WC. Also, a radiator, extractor fan and double-glazed window to rear aspect.Rear Garden Two sheds both with electricity, upper tier lawn with path borders plus side access.1. MONEY LAUNDERING REGULATIONS: Intending purchasers will be asked to produce identification documentation at a later stage and we would ask for your co-operation in order that there will be no delay in agreeing the sale. 2. General: While we endeavour to make our sales particulars fair, accurate and reliable, they are only a general guide to the property and, accordingly, if there is any point which is of particular importance to you, please contact the office and we will be pleased to check the position for you, especially if you are contemplating travelling some distance to view the property. 3. The measurements indicated are supplied for guidance only and as such must be considered incorrect. 4. Services: Please note we have not tested the services or any of the equipment or appliances in this property, accordingly we strongly advise prospective buyers to commission their own survey or service reports before finalising their offer to purchase. 5. THESE PARTICULARS ARE ISSUED IN GOOD FAITH BUT DO NOT CONSTITUTE REPRESENTATIONS OF FACT OR FORM PART OF ANY OFFER OR CONTRACT. THE MATTERS REFERRED TO IN THESE PARTICULARS SHOULD BE INDEPENDENTLY VERIFIED BY PROSPECTIVE BUYERS OR TENANTS. NEITHER SEQUENCE (UK) LIMITED NOR ANY OF ITS EMPLOYEES OR AGENTS HAS ANY AUTHORITY TO MAKE OR GIVE ANY REPRESENTATION OR WARRANTY WHATEVER IN RELATION TO THIS PROPERTY.BrochuresPDF Property ParticularsFull Details
Location
Address
Mallory Road, Birkenhead
City
Mallory Road
Features And Finishes
Council Tax Band B, Three Bedroom Semi Detached House, Lounge, Dining Room, Conservatory, Bathroom, Rear Garden, Off Street Parking
Legal Notice
Our comprehensive database is populated by our meticulous research and analysis of public data. MirrorRealEstate strives for accuracy and we make every effort to verify the information. However, MirrorRealEstate is not liable for the use or misuse of the site's information. The information displayed on MirrorRealEstate.com is for reference only.
Real Estate Broker
Jones & Chapman, Prenton
Brokerage
Jones & Chapman, Prenton
Profile Brokerage WebsiteTop Tags
Gas Central Heating Off-Road Parking Private Rear GardenLikes
0
Views
33
Related Homes
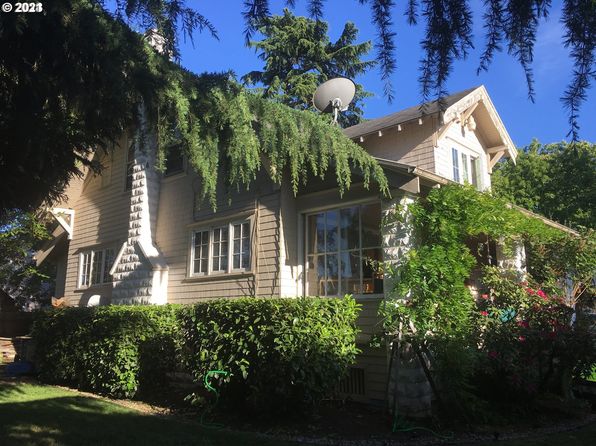
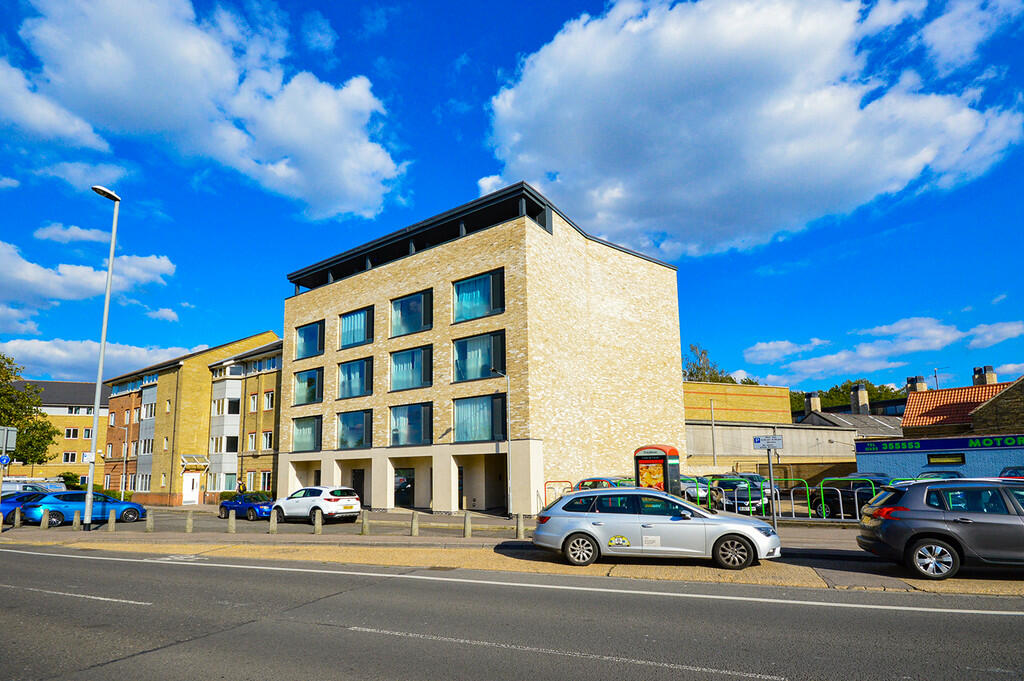


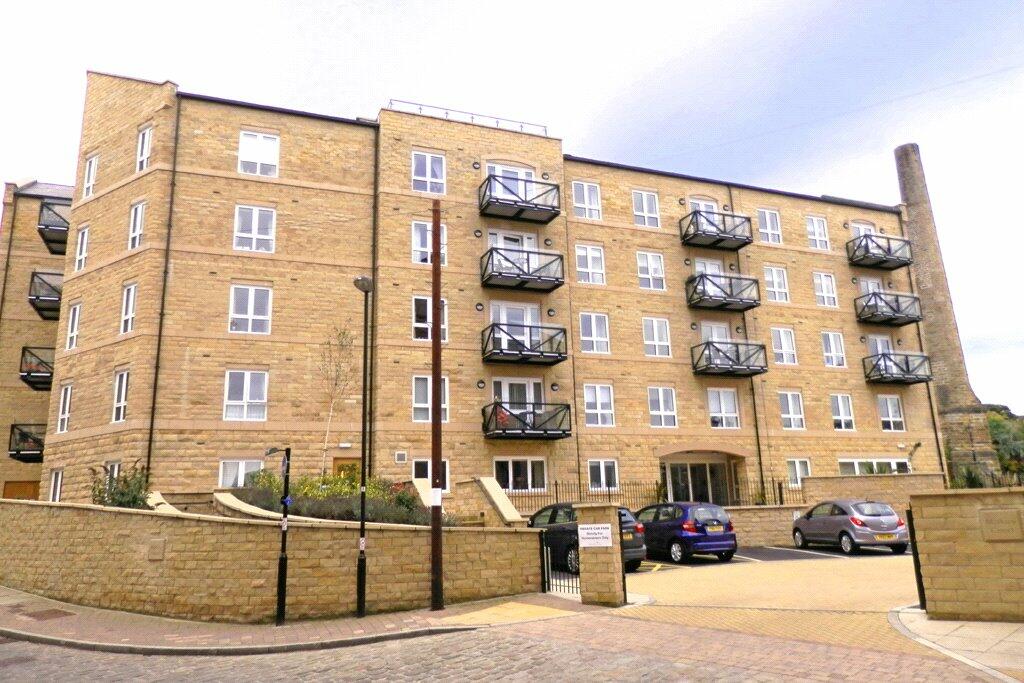
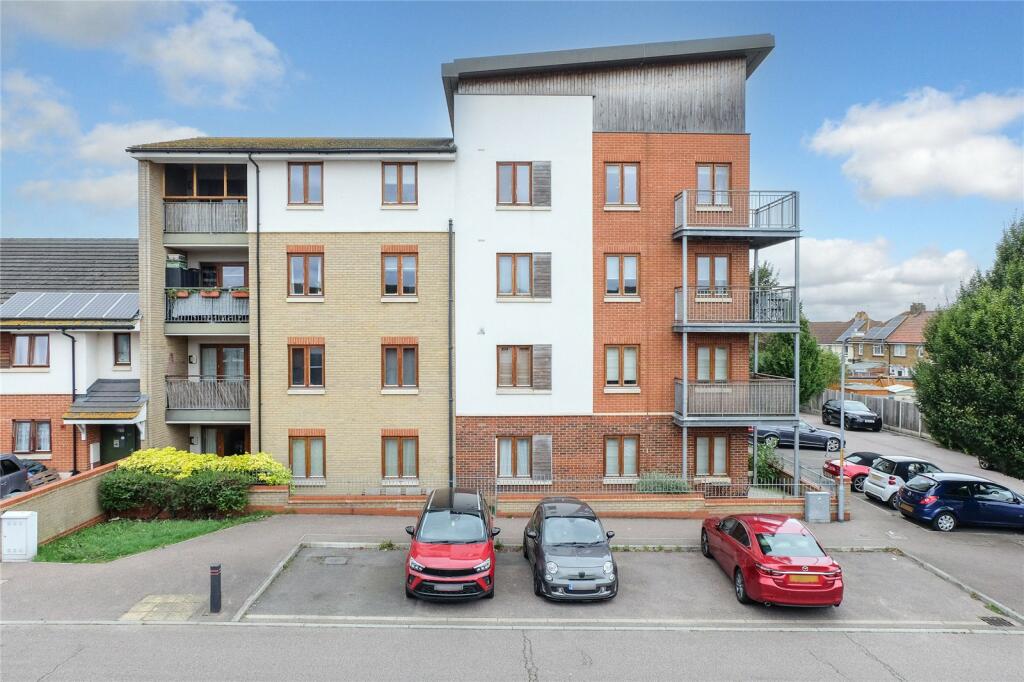

5925 Mallory Road, Atlanta, Fulton County, GA, 30349 Atlanta GA US
For Sale: USD169,900

