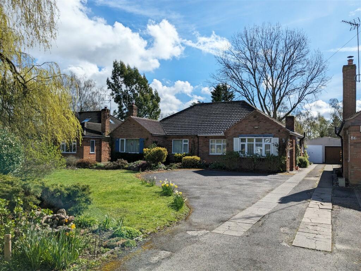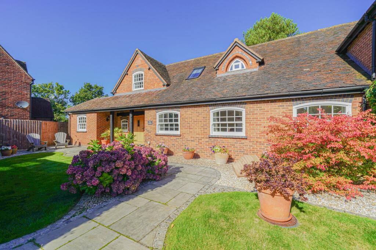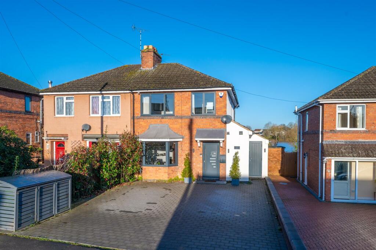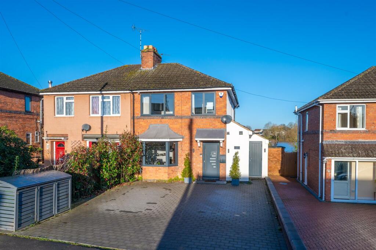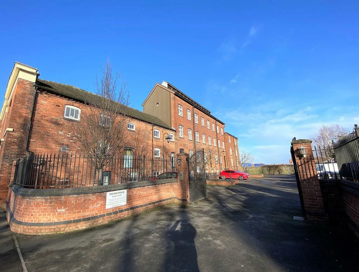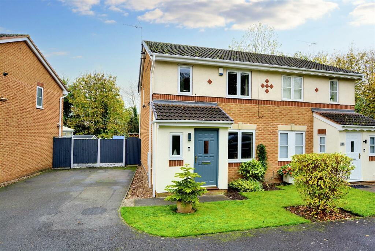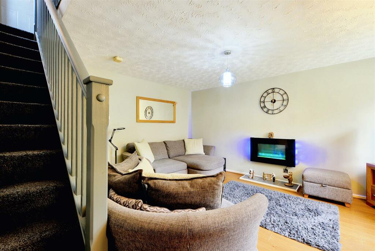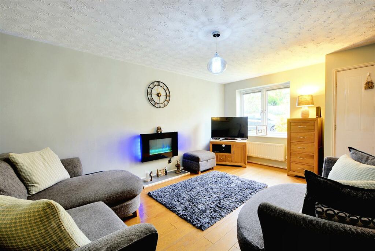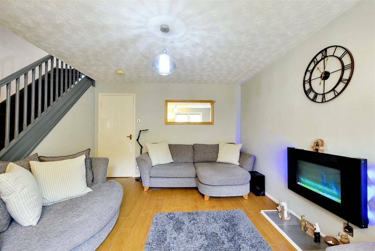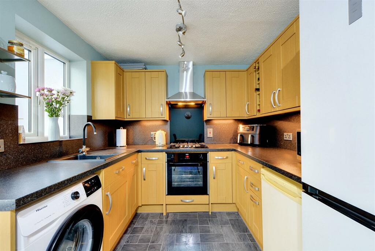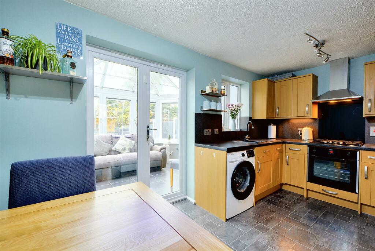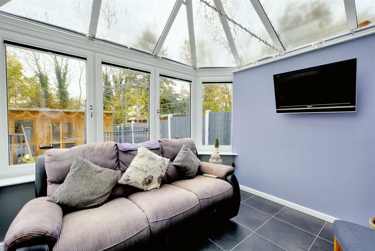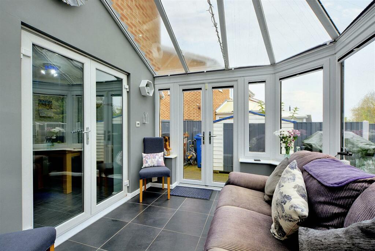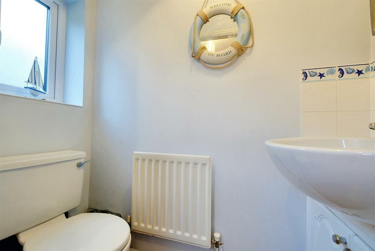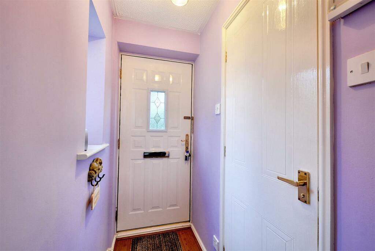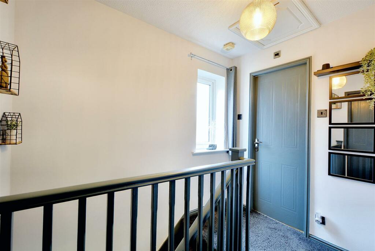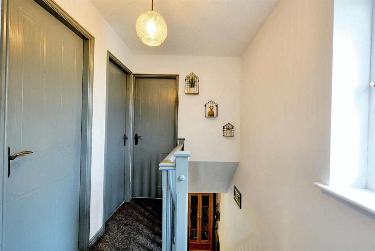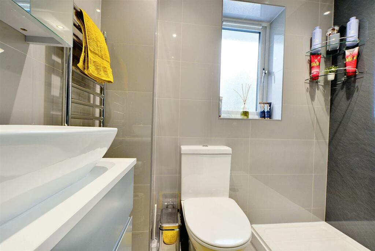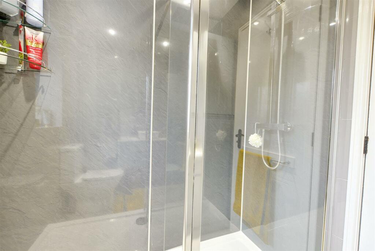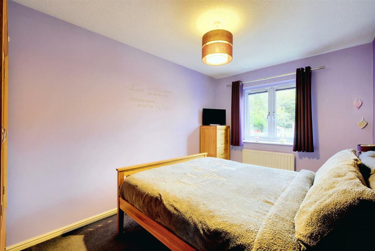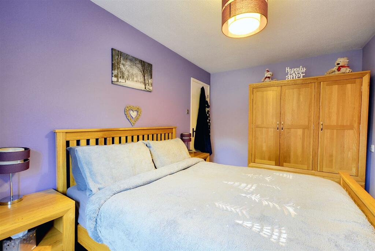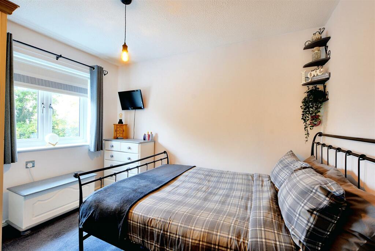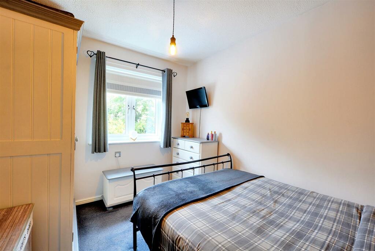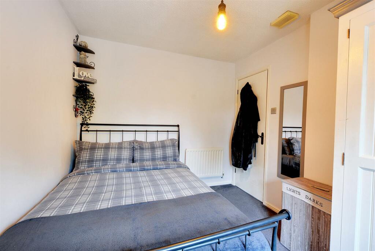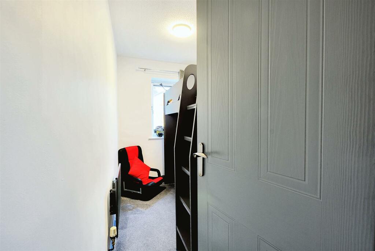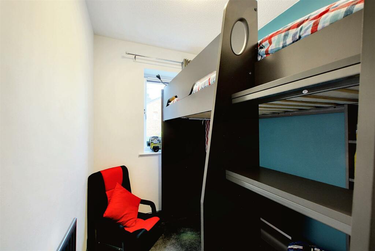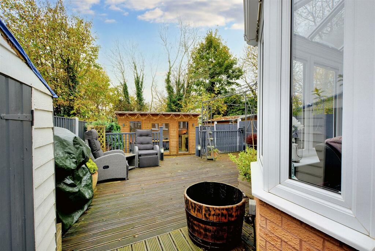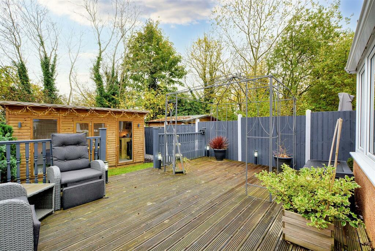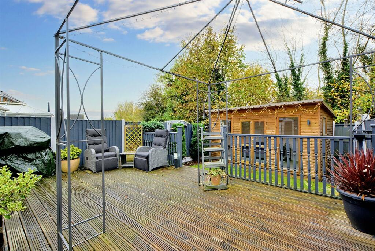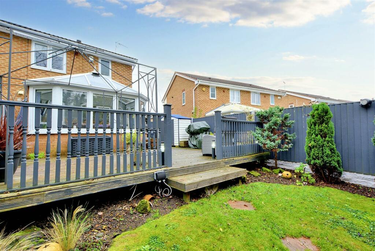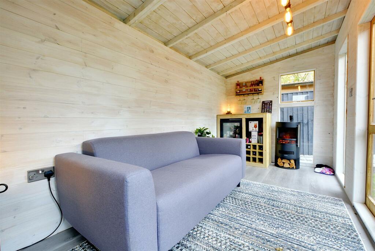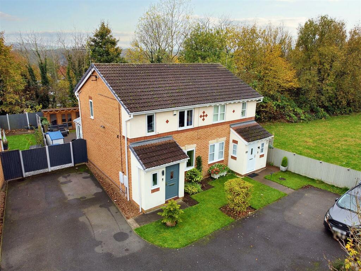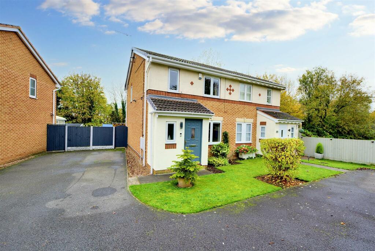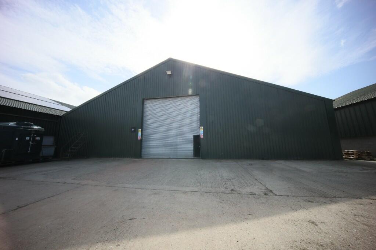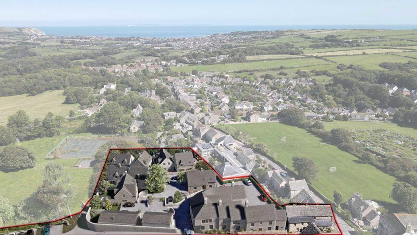Malthouse Road, Ilkeston
For Sale : GBP 234950
Details
Bed Rooms
3
Bath Rooms
1
Property Type
Semi-Detached
Description
Property Details: • Type: Semi-Detached • Tenure: N/A • Floor Area: N/A
Key Features: • THREE BEDROOM SEMI DETACHED HOUSE • CUL DE SAC POSITION • CONSERVATORY • GCH FROM COMBI • PARKING FOR TWO VEHICLES • CLOAKS/WC • POPULAR RESIDENTIAL SUBURB • WITHIN WALKING DISTANCE OF LOCAL JUNIOR SCHOOL • IDEAL FOR FAMILIES AND FIRST TIME BUYERS • VIEWING RECOMMENDED
Location: • Nearest Station: N/A • Distance to Station: N/A
Agent Information: • Address: 32 Derby Road Stapleford NG9 7AA
Full Description: A modern three bedroom semi detached house in a tucked away location within a popular suburb. Well presented and ready to move into. Conservatory, cloaks/WC, ample parking, great for young families and first time buyers. Viewing recommended.Tucked away off Malthouse Road can be found this surprisingly spacious three bedroom semi detached house. Situated within this now established residential development, this property enjoys a fantastic position, located with its adjoining neighbour just off Malthouse Road with the benefit of off-street parking for two vehicles and an attractively landscaped rear garden with a large decked area (great for alfresco dining) and a purpose built garden cabin. This well presented property comes to the market in a ready to move into condition and has the benefit of gas fired central heating serviced from a combination boiler, double glazed windows, as well as a useful cloakroom/WC and a generous uPVC double glazed conservatory with underfloor heating. This popular residential suburb is ideal for families and commuters alike. Hallam Fields Junior School is a short walk away, as are playing fields and open space, with the market town centre of Ilkeston within easy reach with a variety of shops and facilities, and transport links nearby to the cities of Nottingham/Derby, and Junction 25 of the M1 motorway.This property is ideal for families, first time buyers and professional couples. An internal viewing is recommended.Entrance Hall - Double glazed front entrance door, radiator. Doors to lounge and cloaks/WC.Cloaks/Wc - Incorporating a two piece suite comprising wash hand basin and low flush WC. Radiator, double glazed window.Lounge - 4.79 x 4.45 (15'8" x 14'7") - Stairs to first floor, radiator, double glazed window to the front.Dining Kitchen - 4.41 x 2.52 (14'5" x 8'3") - Range of fitted wall, base and drawer units with rolled edge work surfacing and inset single bowl sink unit with single drainer. Built-in electric oven, gas hob with extractor hood over. Plumbing and space for washing machine and appliance space. Understairs store closet, double glazed window, double glazed French doors leading to the conservatory.Conservatory - 3.60 x 2.92 (11'9" x 9'6") - uPVC double glazed windows, French doors opening to the rear garden. Underfloor heating.First Floor Landing - Access to partially boarded loft via hatch and ladder. The loft houses the gas combination boiler (for central heating and hot water).Bedroom One - 4.02 x 2.56 (13'2" x 8'4") - Radiator, double glazed window to the front.Bedroom Two - 3.27 x 2.57 (10'8" x 8'5") - Radiator, double glazed window to the rear.Bedroom Three - 3.01 reducing to 2.20 x 1.77 (9'10" reducing to 7' - Built-in closet, radiator, double glazed window to the front.Shower Room - 1.86 x 1.69 (6'1" x 5'6") - Incorporating a three piece suite comprising wash hand basin, low flush WC and walk-in shower enclosure with thermostatically controlled shower. Partially tiled and shower panels to the walls, heated towel rail, double glazed window.Outside - The property is situated in a small cul de sac off Malthouse Road and has an open plan front garden laid to lawn, a driveway provides off-street parking for at least two vehicles in tandem, gated pedestrian access to the rear garden. The rear garden is attractively landscaped with a large decked area surrounding the conservatory (ideal for alfresco dining). There is a section of garden laid to lawn and at the foot of the plot there is a purpose built garden cabin measuring approx 2m x 4m with light and power. There is an outside tap to the property.SURPRISINGLY SPACIOUS THREE BEDROOM SEMI DETACHED HOUSEBrochuresMalthouse Road, Ilkeston
Location
Address
Malthouse Road, Ilkeston
City
Malthouse Road
Features And Finishes
THREE BEDROOM SEMI DETACHED HOUSE, CUL DE SAC POSITION, CONSERVATORY, GCH FROM COMBI, PARKING FOR TWO VEHICLES, CLOAKS/WC, POPULAR RESIDENTIAL SUBURB, WITHIN WALKING DISTANCE OF LOCAL JUNIOR SCHOOL, IDEAL FOR FAMILIES AND FIRST TIME BUYERS, VIEWING RECOMMENDED
Legal Notice
Our comprehensive database is populated by our meticulous research and analysis of public data. MirrorRealEstate strives for accuracy and we make every effort to verify the information. However, MirrorRealEstate is not liable for the use or misuse of the site's information. The information displayed on MirrorRealEstate.com is for reference only.
Real Estate Broker
Robert Ellis, Stapleford
Brokerage
Robert Ellis, Stapleford
Profile Brokerage WebsiteTop Tags
CUL DE SAC POSITION CONSERVATORY GCH FROM COMBILikes
0
Views
8
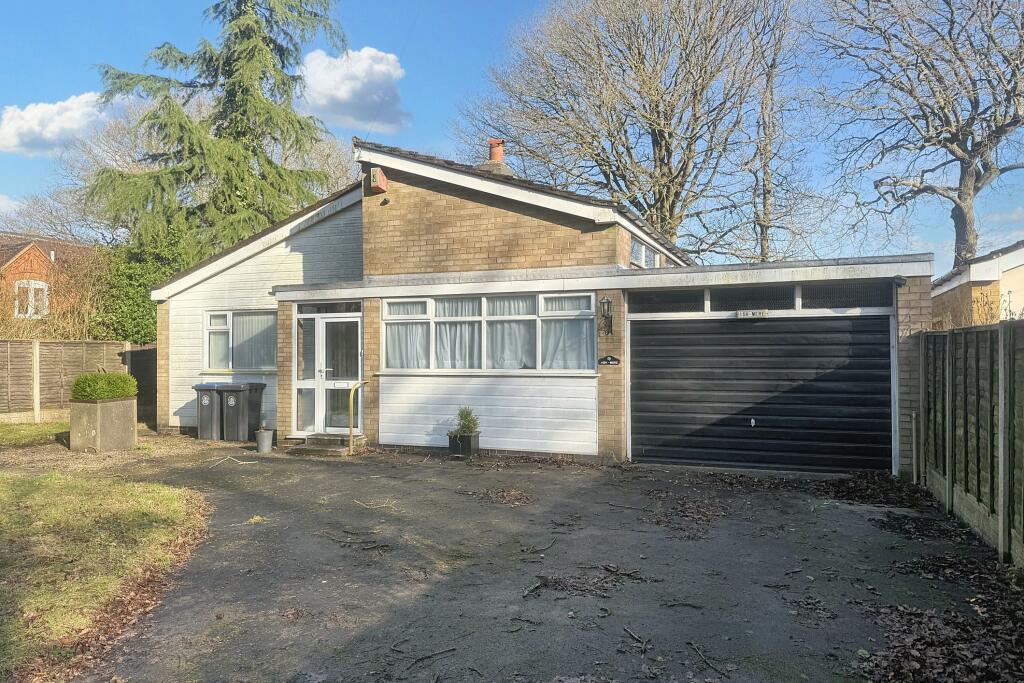
Ash-Mere, Umberslade Road, Earlswood, Solihull, West Midlands B94 5QA
For Sale - GBP 235,000
View HomeRelated Homes
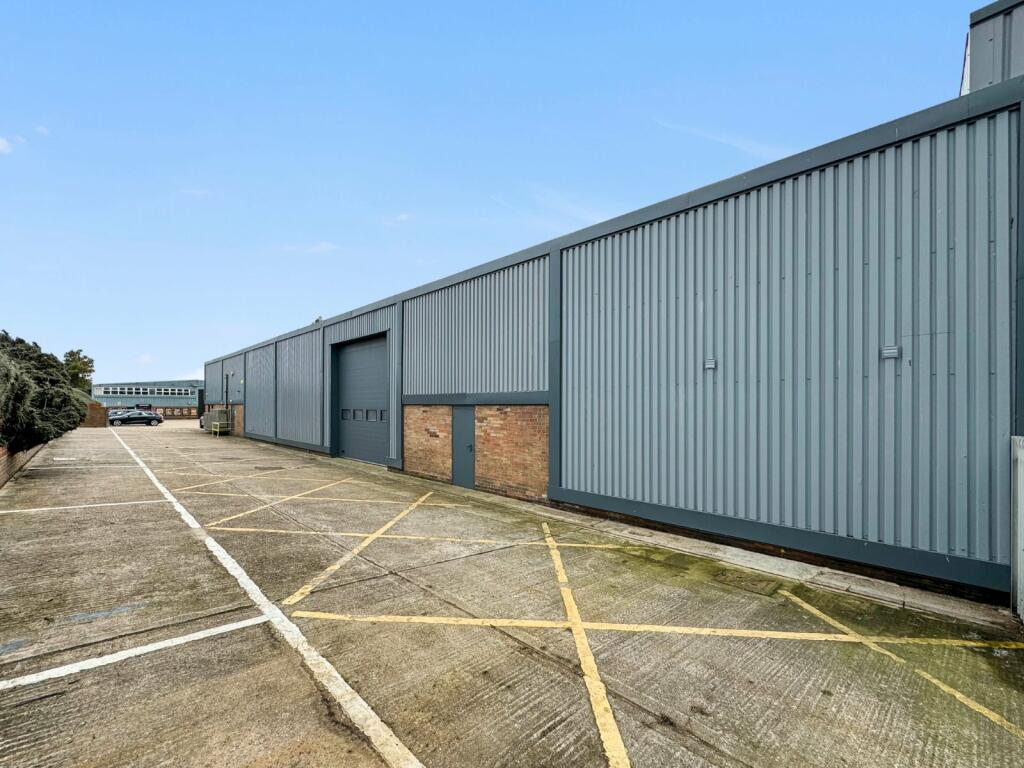
Unit 3A Malthouse Trading Estate, Brighton Road, Shoreham-By-Sea, West Sussex, BN43
For Rent: GBP7,991/month

