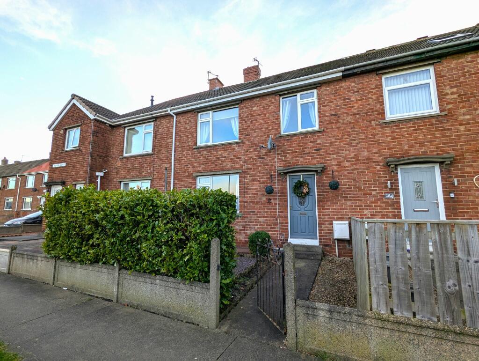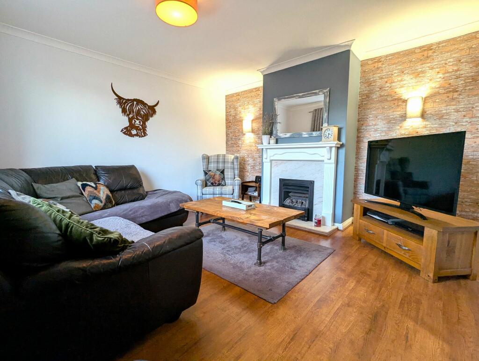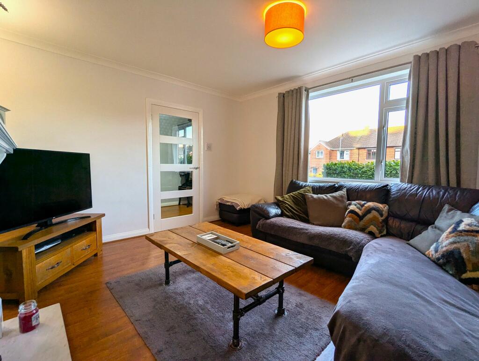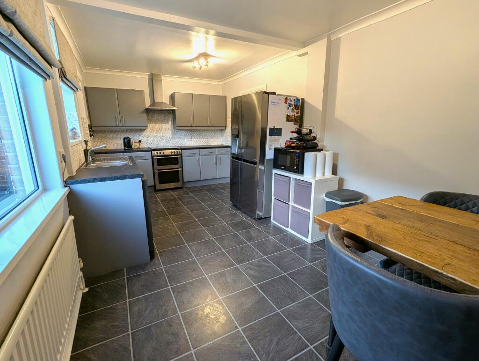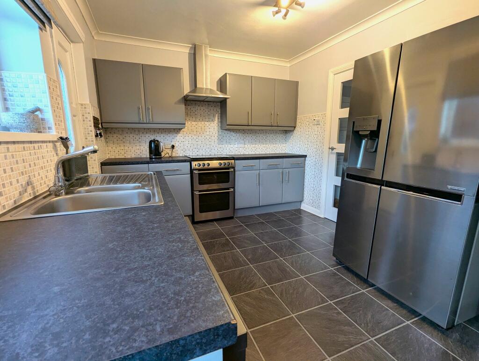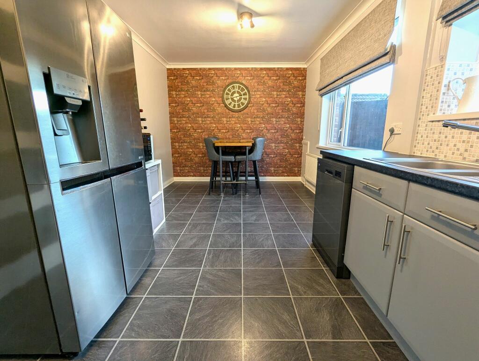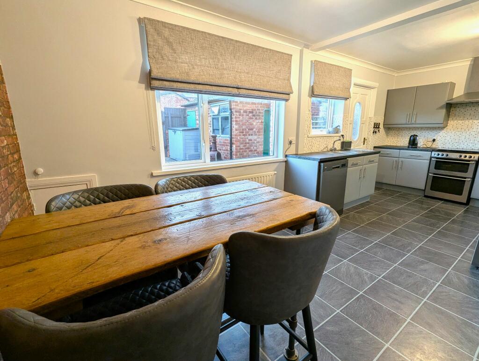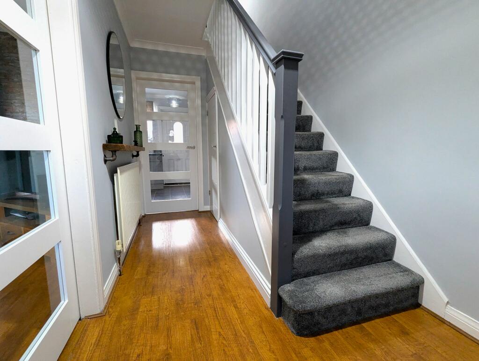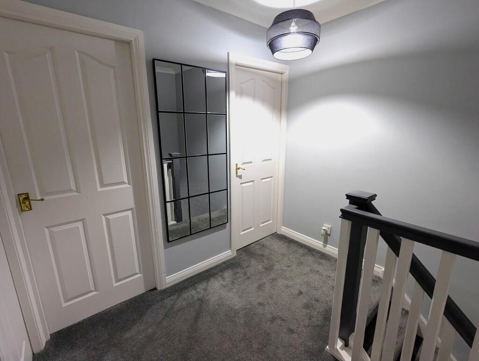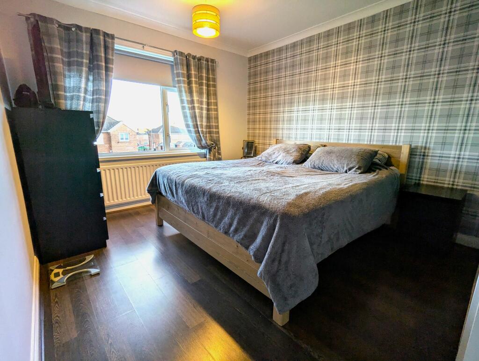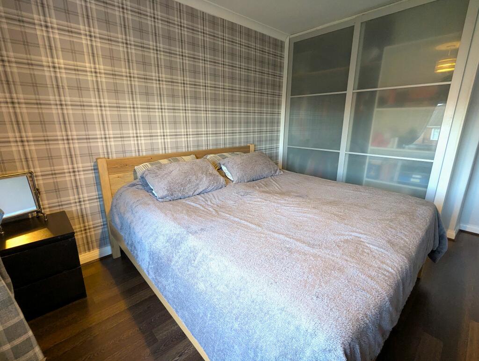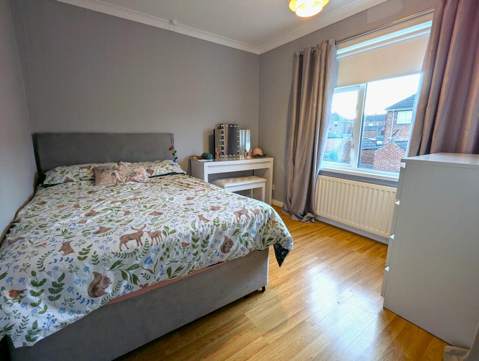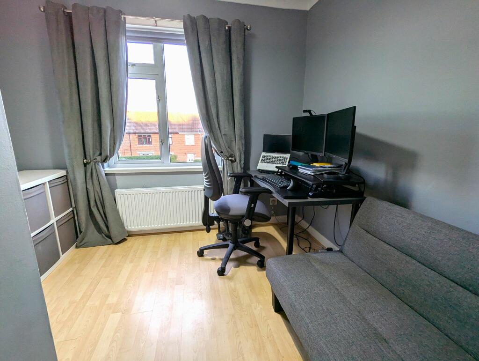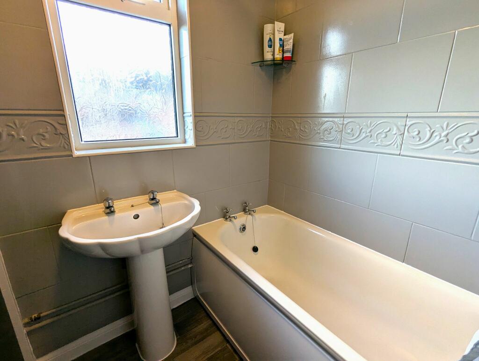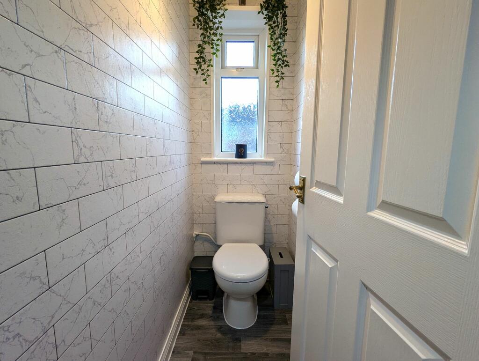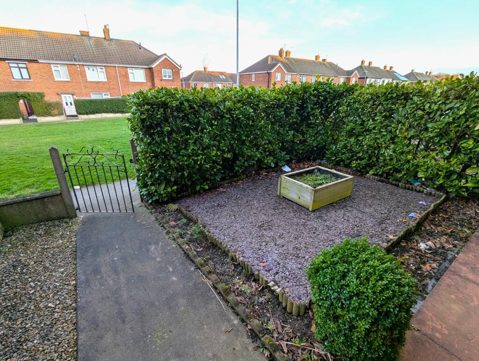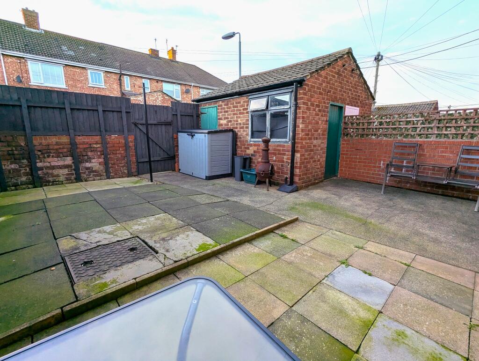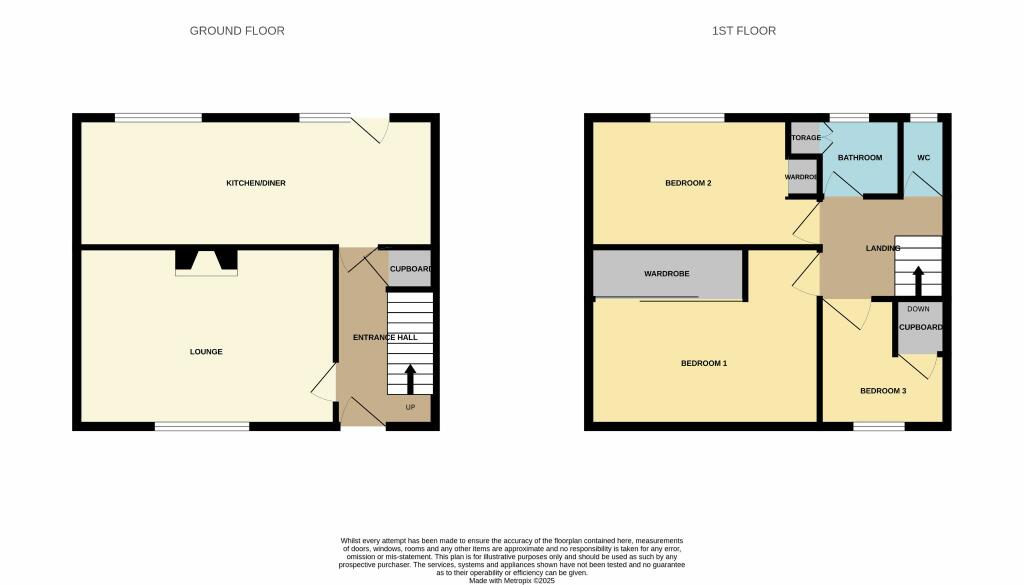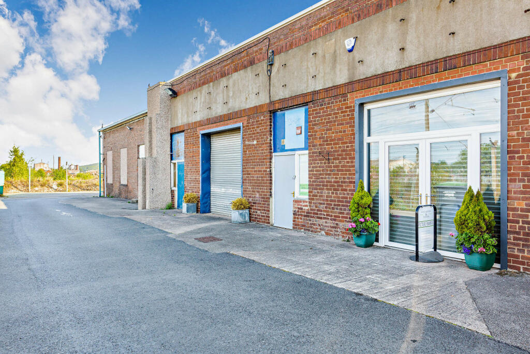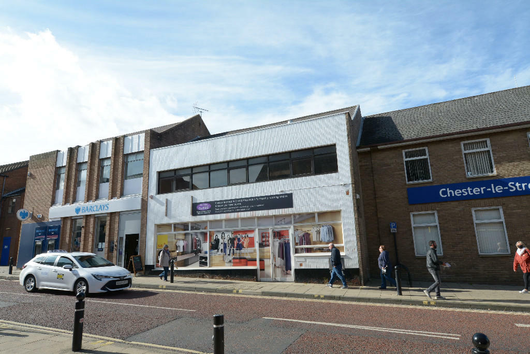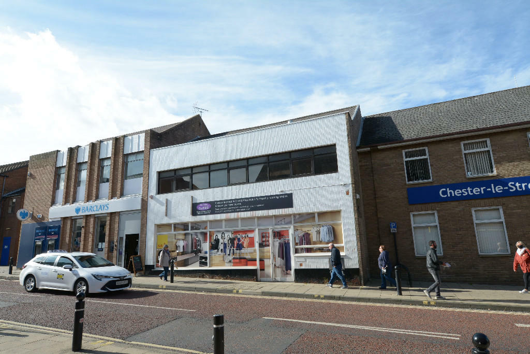Malvern Avenue, Chester Le Street, DH2
For Sale : GBP 124950
Details
Bed Rooms
3
Bath Rooms
1
Property Type
Terraced
Description
Property Details: • Type: Terraced • Tenure: N/A • Floor Area: N/A
Key Features: • Popular Location • 3 Bedroom Mid-Terrace • Spacious Lounge + Kitchen/Diner • Close To Local Amenities + Transport Links • Tenure: Freehold • Council Tax Band: A • EPC Rating: D
Location: • Nearest Station: N/A • Distance to Station: N/A
Agent Information: • Address: 5 Ashfield Terrace Chester Le Street DH3 3PD
Full Description: POPULAR LOCATION / SPACIOUS 3 BEDROOM FAMILY HOME - Sitting in a great location is this spacious 3 bedroom mid-terrace house on Malvern Avenue. Located just off Waldridge Road in Chester-le-Street, the house is perfectly positioned for easy access to 2 popular schools as well being a short walk from all the superb amenities and excellent transport links the town has to offer, making this property the ideal long-term family home.The house has been beautifully decorated throughout and offers ample living space between the generously sized lounge and kitchen/diner. The first floor is also home to 3 generously sized bedrooms with the master bedroom boasting a large fitted wardrobe while bedrooms 2 and 3 boast built-in storage. There is also a bathroom with built-in storage and a separate WC.The front exterior has a well-presented and private garden while to the rear is a larger enclosed, low maintenance paved garden with a brick-built outbuilding, which has electricity and plumbing supplied for utility facilities.This house is perfect for a first time buyer or couples looking for their first family home.Tenure: FreeholdCouncil Tax Band: AEPC rating: DRoom DescriptionsEntrance HallEnter via a hardwood front door into an entrance hall with laminate flooring, access to the lounge, kitchen/diner, carpeted staircase to the first floor and under stairs cupboard and a wall mounted radiator.Lounge 12'7 x 13'1 (3.87m x 3.99m)Laminate flooring, front-facing UPVC double glazed window, gas fire with back boiler and wall mounted radiator.Kitchen/Diner 8'8 x 19'9 (2.68m x 6.06m)Spacious kitchen/diner with laminate tiled flooring, range of fitted base and wall units with work surfaces and a mosaic style tiled splashback. Space for a freestanding cooker with fitted overhead extractor. Space for a freestanding dishwasher and fridge/freezer. Stainless steel one-and-a-half sink with mixer tap. 2 rear-facing UPVC double glazed windows and a wall mounted radiator.First Floor LandingCarpeted landing with access to 3 bedrooms, bathroom, separate WC and loft hatch.Bedroom One 10'6 x 10'1 (3.23m x 3.07m)Laminate flooring with a front-facing UPVC double glazed window, fitted wardrobe with sliding doors and wall mounted radiator.Bedroom Two 9'5 x 9'5 (2.89m x 2.89m)Laminate flooring with a rear-facing UPVC double glazed window, built-in wardrobe and wall mounted radiator.Bedroom Three 9'6 x 9'1 (2.92m x 2.77m)Laminate flooring with a front-facing UPVC double glazed window, built-in cupboard and a wall mounted radiator.Bathroom 4'9 x 4'6 (1.49m x 1.40m)Vinyl flooring and full-height tiled splashback, access to a wash basin and bath with an electric shower over. Rear-facing UPVC double glazed window. Built-in storage cupboards.WC Vinyl flooring, access to a toilet and a rear-facing UPVC double glazed window.ExteriorEnclosed garden to the front and larger enclosed low maintenance garden to the rear with outbuilding fitted with electricity and plumbing for utility facilities.
Location
Address
Malvern Avenue, Chester Le Street, DH2
City
Chester Le Street
Features And Finishes
Popular Location, 3 Bedroom Mid-Terrace, Spacious Lounge + Kitchen/Diner, Close To Local Amenities + Transport Links, Tenure: Freehold, Council Tax Band: A, EPC Rating: D
Legal Notice
Our comprehensive database is populated by our meticulous research and analysis of public data. MirrorRealEstate strives for accuracy and we make every effort to verify the information. However, MirrorRealEstate is not liable for the use or misuse of the site's information. The information displayed on MirrorRealEstate.com is for reference only.
Real Estate Broker
Copeland Residential, Chester Le Street
Brokerage
Copeland Residential, Chester Le Street
Profile Brokerage WebsiteTop Tags
Likes
0
Views
9
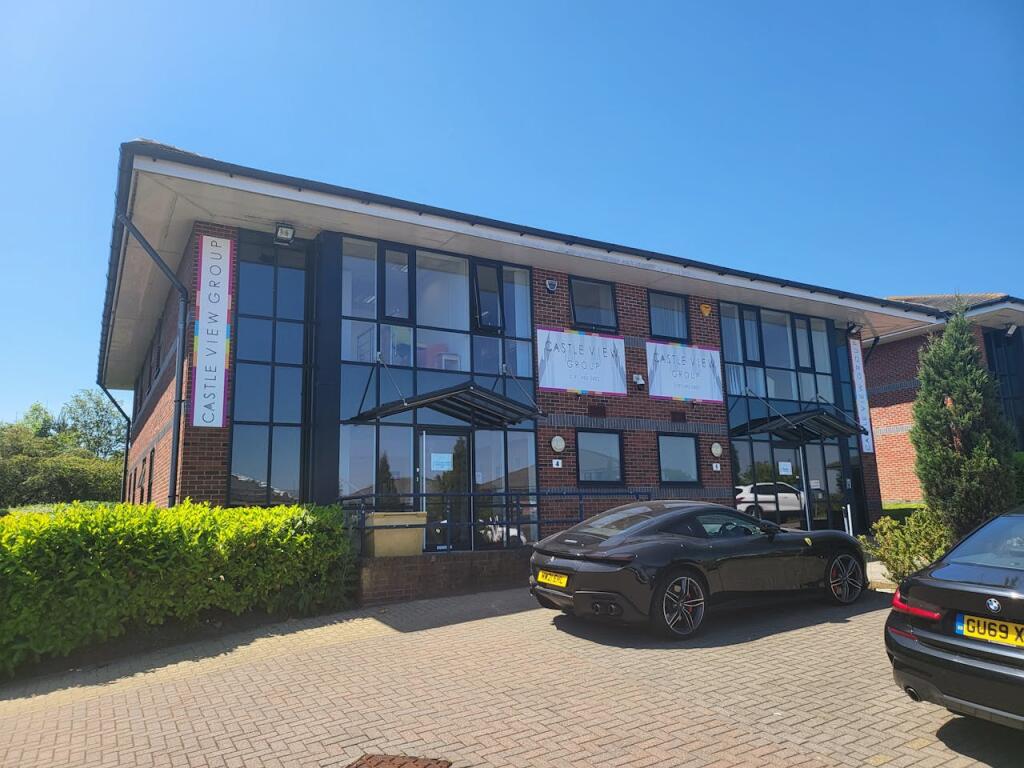
4-5 Lumley Court, Drum Industrial Estate, Chester Le Street, DH2 1AN
For Sale - GBP 435,000
View HomeRelated Homes
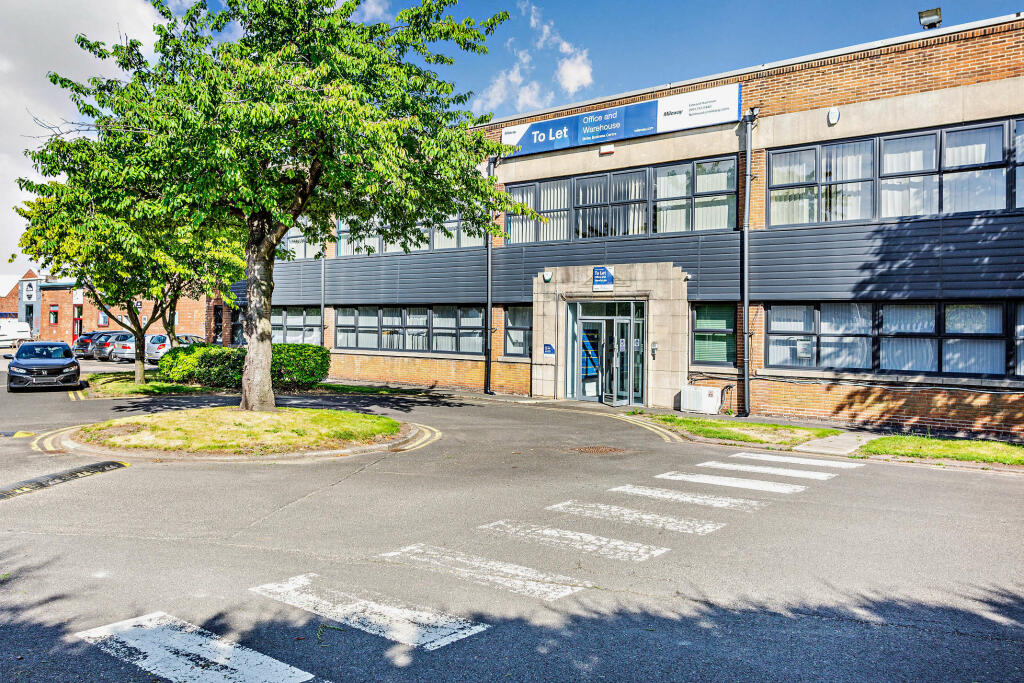
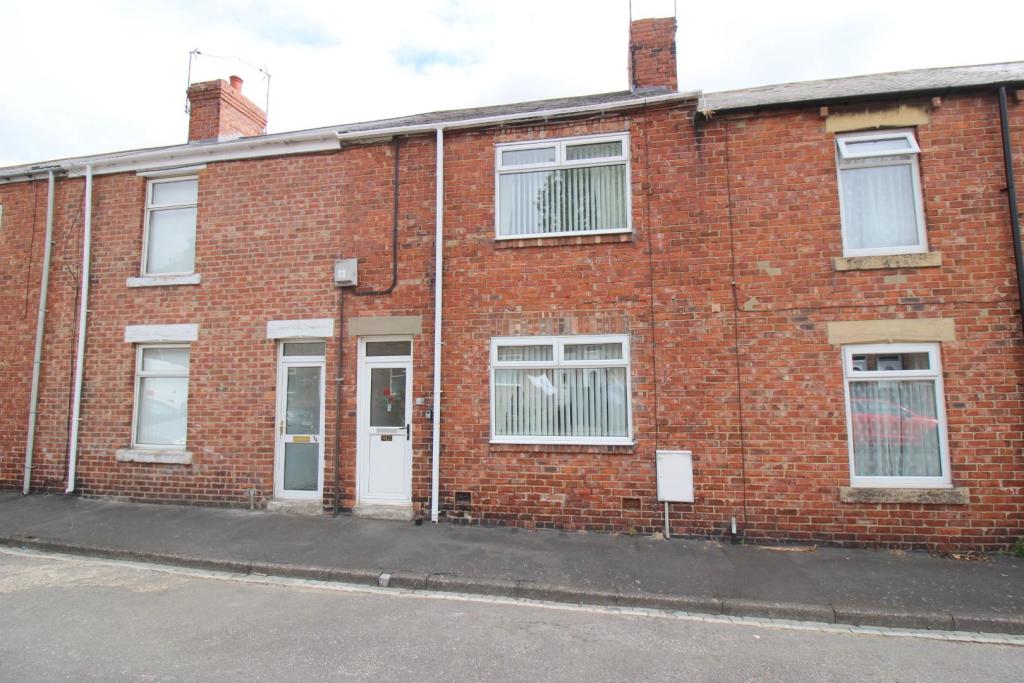
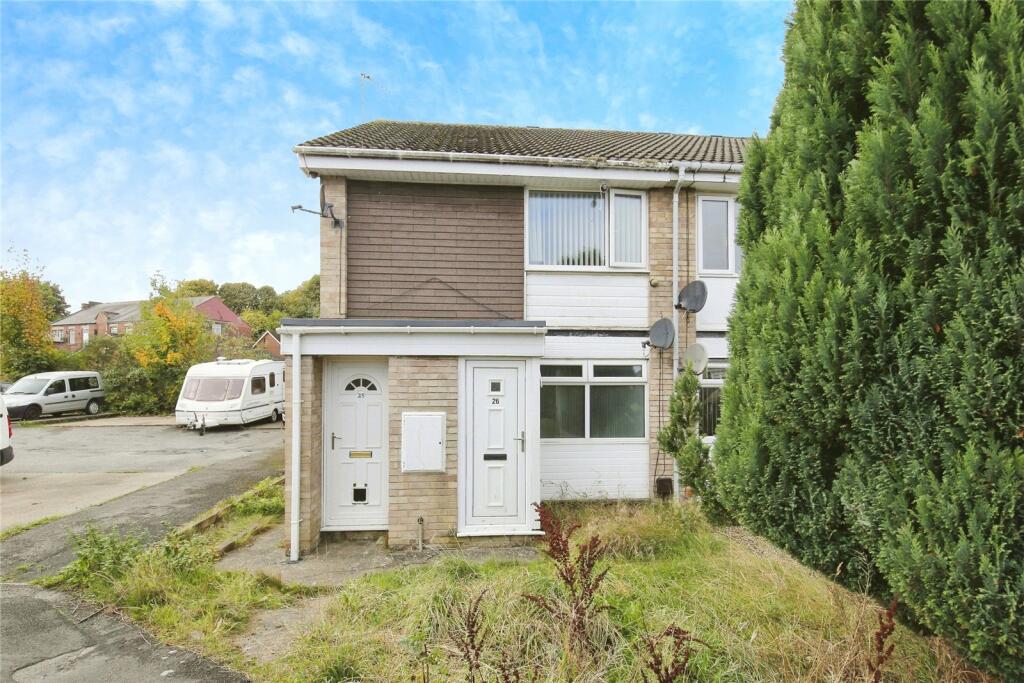
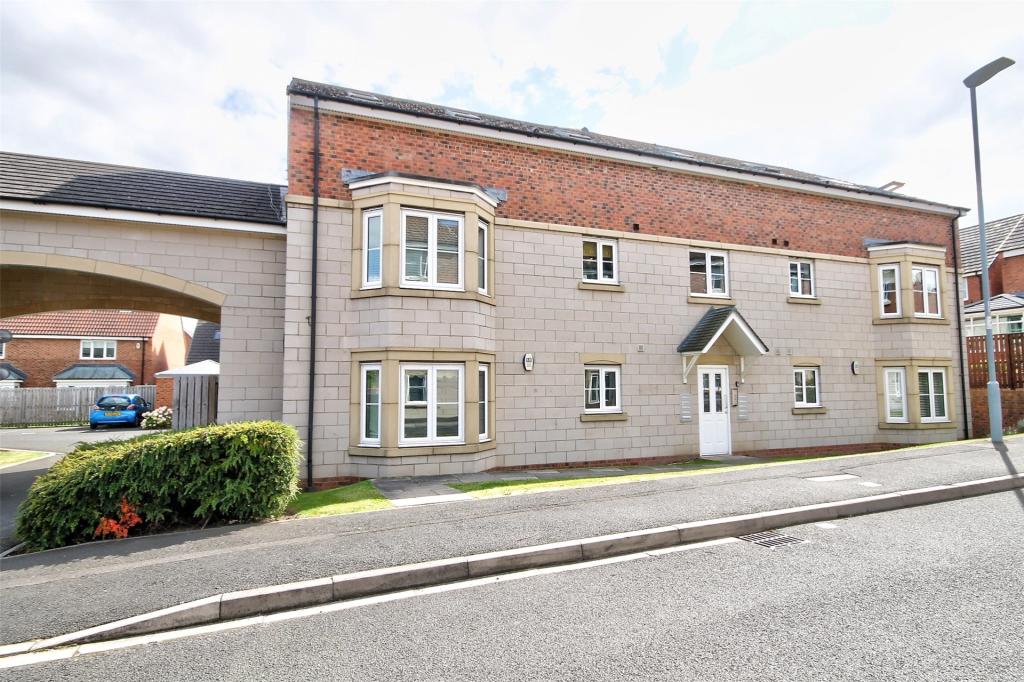
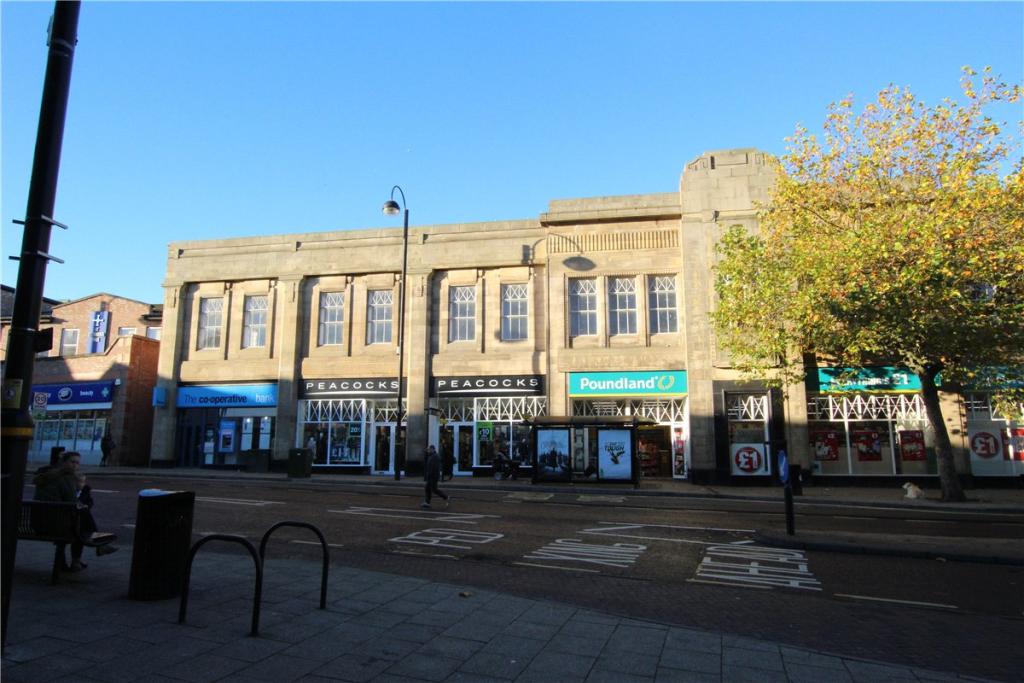
Cuthbert House, Cooperative Street, Chester Le Street, DH3
For Sale: GBP150,000

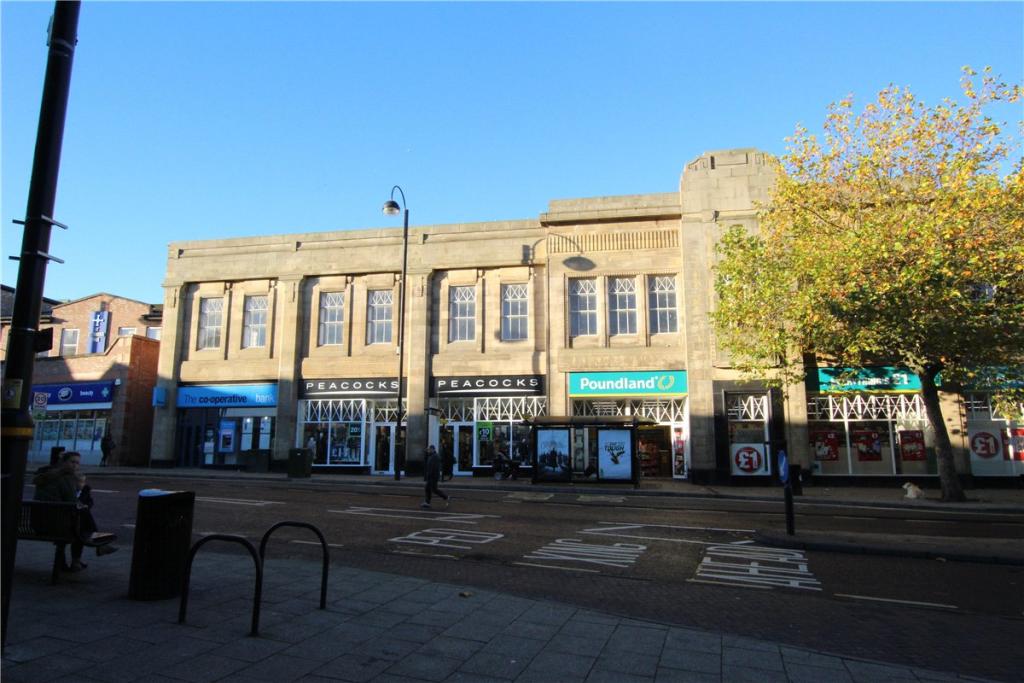
Cuthbert House, Cooperative Street, Chester Le Street, DH3
For Sale: GBP110,000

