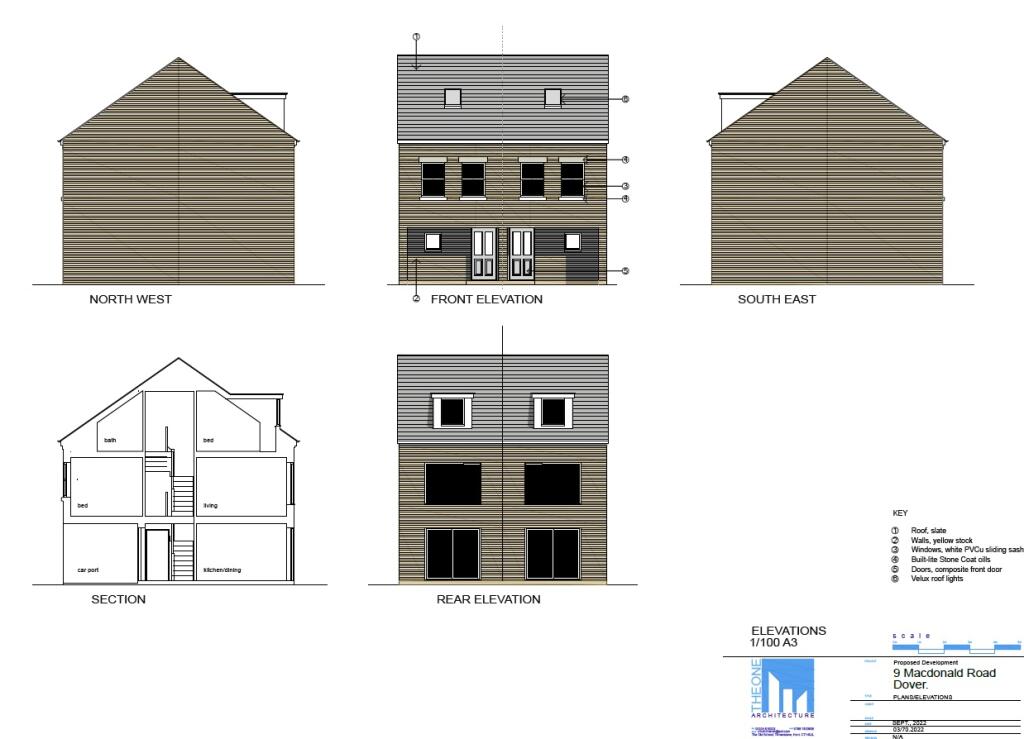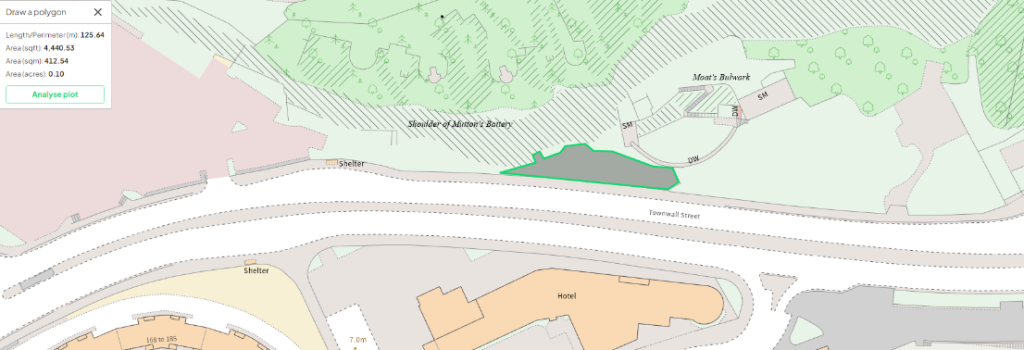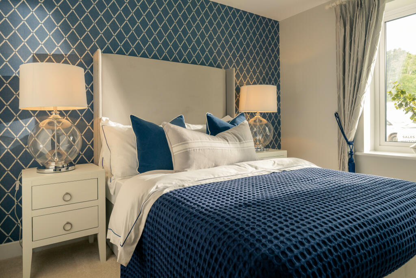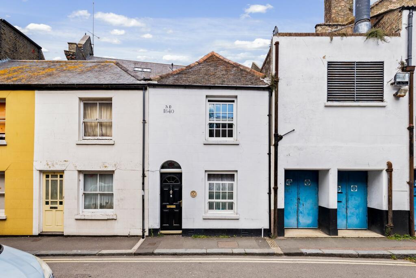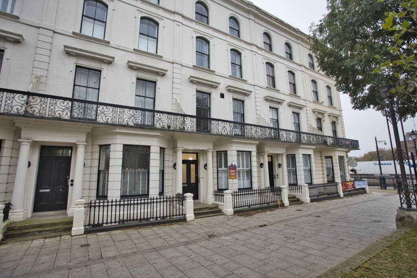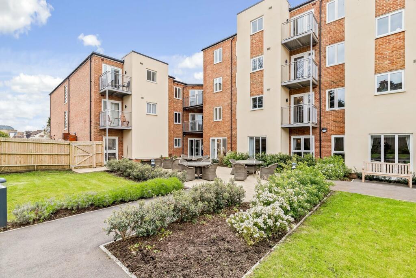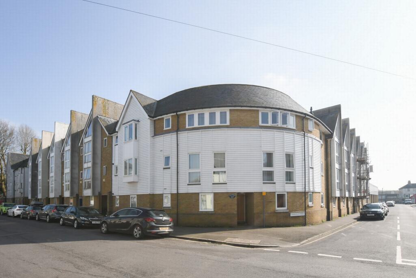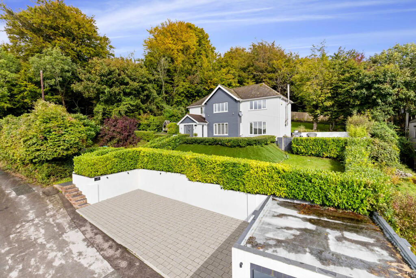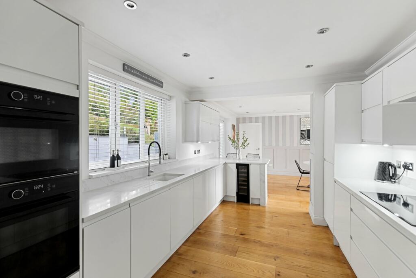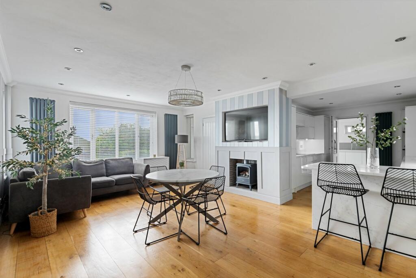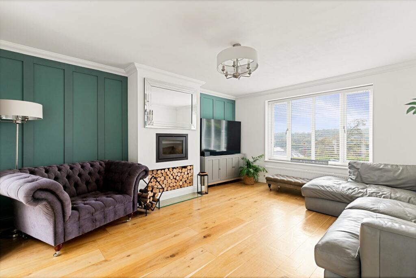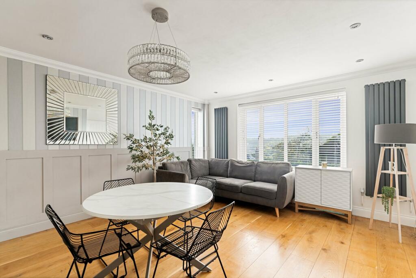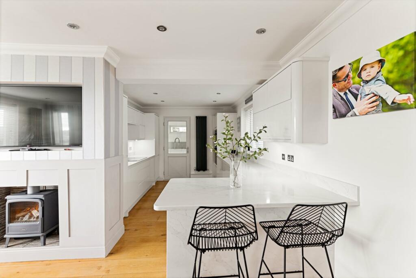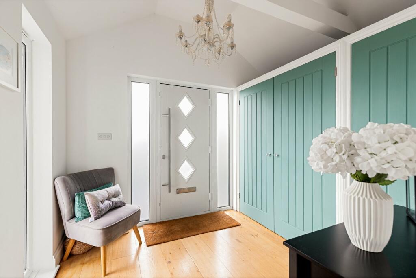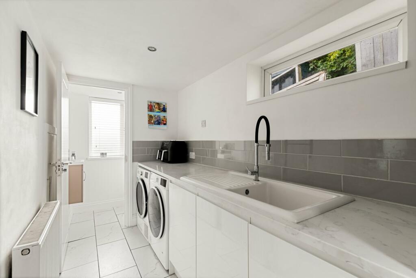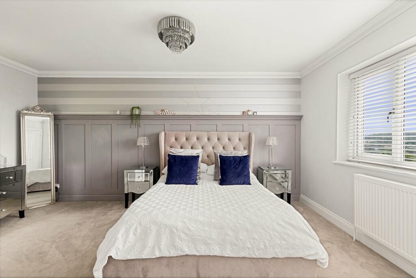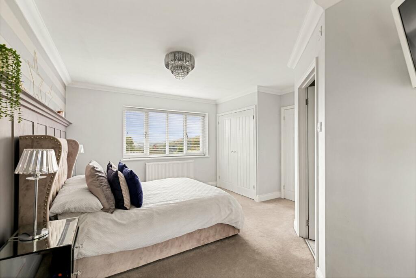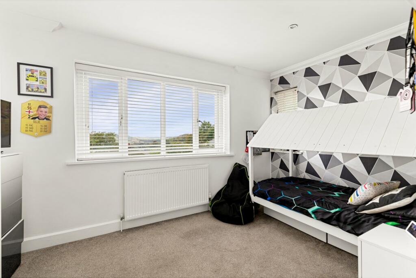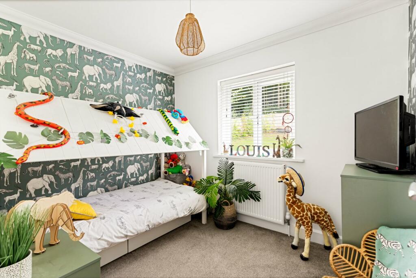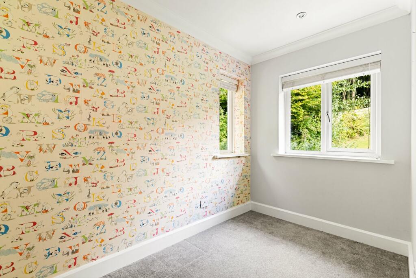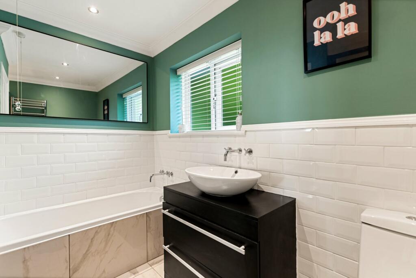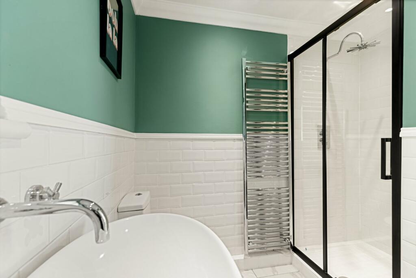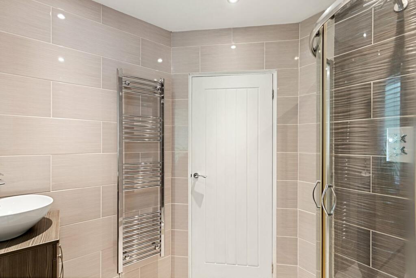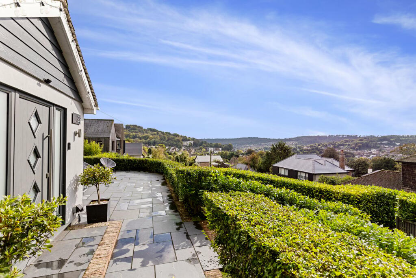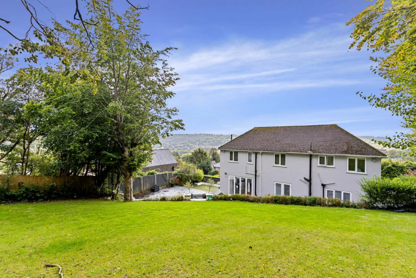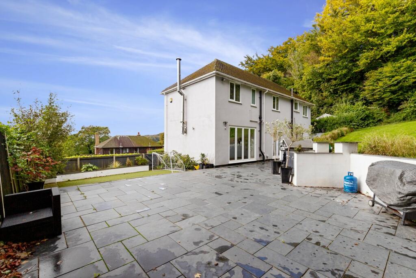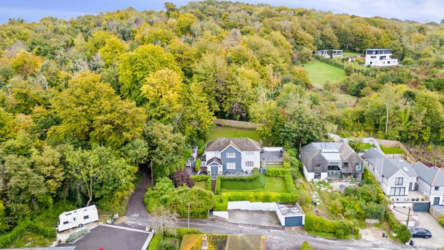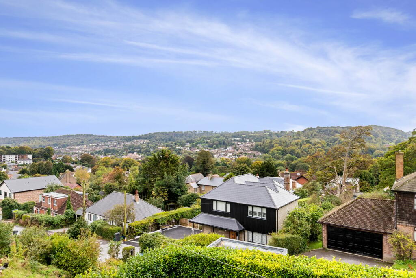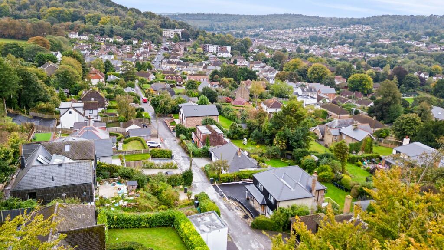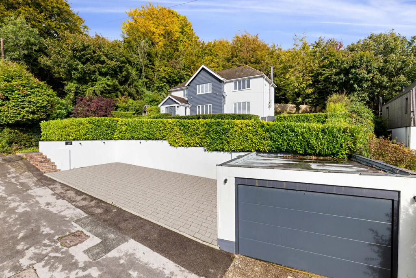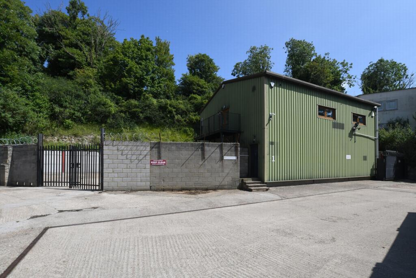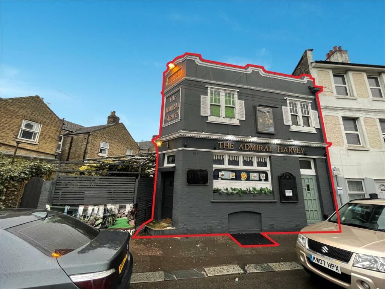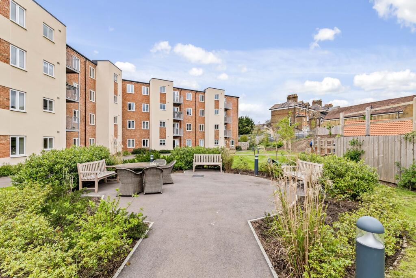Malvern Meadow, Temple Ewell, Dover, CT16
For Sale : GBP 625000
Details
Bed Rooms
4
Bath Rooms
2
Property Type
Detached
Description
Property Details: • Type: Detached • Tenure: N/A • Floor Area: N/A
Key Features: • Price Range £625,000 To £650,000 • Fabulous Four Detached Family Home • Stunning Views • En Suite • Log Burner • Stunning Kitchen • Lounge & Separate Kitchen/Dining Room • Oil Heating (Boiler On Service Plan & Annually Serviced) • Garage & Off Street Parking For Multiple Vehicles • Bifold Doors
Location: • Nearest Station: N/A • Distance to Station: N/A
Agent Information: • Address: Unit 11 Charlton Centre High Street, Dover, CT16 1TT
Full Description: Draft Details...Price Range £625,000 to £650,000 | Fabulous Four Bedroom Detached Family Home | Stunning Views | Garage & Off Street Parking For Multiple Cars | En Suite | Stunning Kitchen/Dining Room | Downstairs W.C. | Burnap + Abel are delighted to offer onto the market this stunning four bedroom detached family home located in the highly sought after Malvern Meadow, Temple Ewell, Dover. This fabulous family home would be ideal for a growing family and the accommodation boasts a beautiful open plan kitchen/dining room - Ideal when entertaining, spacious lounge with log burner and bifold doors, four bedrooms and a modern family bathroom. Additional benefits include a large garage with remote controlled electric garage door and driveway for four cars, en suite, utility room, downstairs W.C., large gardens boasting stunning far reaching views, double glazing and oil central heating (Boiler annually serviced). The village of Temple Ewell offers the Church of St Peter & St Paul, Temple Ewell Primary School and the popular Fox public house together with the ornamental lakes and gardens of Kearsney Abbey, Bushy Ruff and Russell Gardens. For your chance to view call sole agent Burnap + Abel on .PorchEntrance HallOak flooring, radiator, under stair storage, carpeted stairs to the first floor and doors leading to;Dining Area19' 8" x 13' 11" (5.99m x 4.24m) Spacious dining room with oak flooring electric fire, radiator, space for table, double glazed window boasting views over Temple Ewell and doors to the garden.Kitchen11' 3" x 9' 11" (3.43m x 3.02m) A beautiful modern fitted Howdens kitchen (Installed December 2023) with a mix of wall and base units, integrated wine cooler, fridge freezer, dish washer, induction hob, microwave oven and oven. Oak flooring and radiator.UtiltyBase units, space for fridge freezer, washing machine, stumble dryer and fridge freezer. Door to the garden.W.C.Low level W.C., wash hand basin and frosted double glazed window.Lounge16' 4" x 13' 9" (4.98m x 4.19m) Light and airy lounge with Oak flooring, log burner, bifold doors to the garden, radiator and double glazed windows boasting wonderful far reaching views.First Floor 2Carpeted stairs, double glazed windows, carpeted landing, radiator, loft hatch and doors leading to;Bedroom One16' 5" x 13' 9" (5.00m x 4.19m) Large double bedroom with carpeted floor, built in wardrobes, radiator and double aspect double glazed windows with front boasting stunning far reaching views.En SuiteModern shower, with low level W.C., shower, wash hand basin, heated towel rail and frosted double glazed window.Bedroom Two13' 11" x 8' 5" (4.24m x 2.57m) Double bedroom with carpeted floor, built in cupboard, radiator and double glazed window boasting wonderful far reaching views.Bedroom Three9' 11" x 7' 10" (3.02m x 2.39m) Carpeted floor, radiator and and double glazed window.Bedroom Four9' 11" x 5' 11" (3.02m x 1.80m) Carpeted floor, radiator and double aspect double glazed windows.Bathroom9' 3" x 7' 9" (2.82m x 2.36m) Beautiful family bathroom with bath, separate shower, low level W.C., wash hand basin and frosted double glazed window.GardenBeautiful garden - Ideal outside entertaining space! Large patio BBQ area, steps leading to the lawn boasting stunning far reaching views. Front garden with a lovely paved patio seating and lawns areas. Sheds.Garage & Off Street ParkingA large garage with lighting, power and remote controlled electric garage door. Driveway for approximately four cars.Area InformationTemple Ewell is found in an area outstanding natural beauty. Target Firs is famed for its stunning views across Temple Ewell and beyond. The area is in close proximity to all the historic seaside town of Dover has to offer with its schools, high street and high speed rail link into St Pancras, London. The location is also well situated for those who love their walks in beautiful picturesque countryside as well as access to the superb walled Cathedral city of Canterbury.BrochuresBrochure 1
Location
Address
Malvern Meadow, Temple Ewell, Dover, CT16
City
Dover
Features And Finishes
Price Range £625,000 To £650,000, Fabulous Four Detached Family Home, Stunning Views, En Suite, Log Burner, Stunning Kitchen, Lounge & Separate Kitchen/Dining Room, Oil Heating (Boiler On Service Plan & Annually Serviced), Garage & Off Street Parking For Multiple Vehicles, Bifold Doors
Legal Notice
Our comprehensive database is populated by our meticulous research and analysis of public data. MirrorRealEstate strives for accuracy and we make every effort to verify the information. However, MirrorRealEstate is not liable for the use or misuse of the site's information. The information displayed on MirrorRealEstate.com is for reference only.
Related Homes

