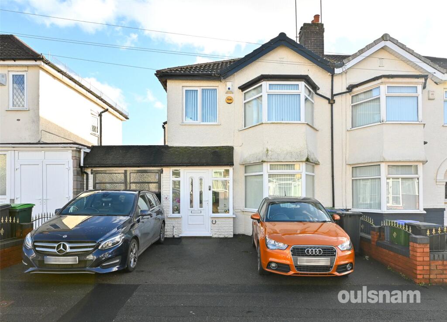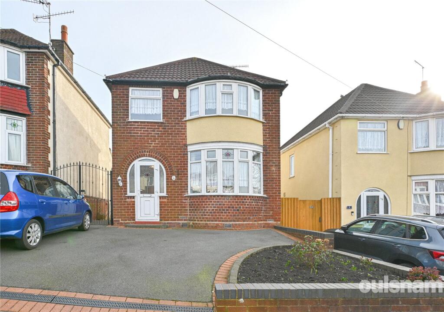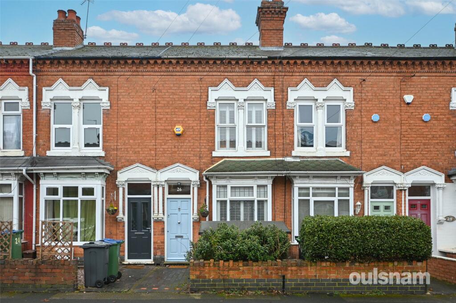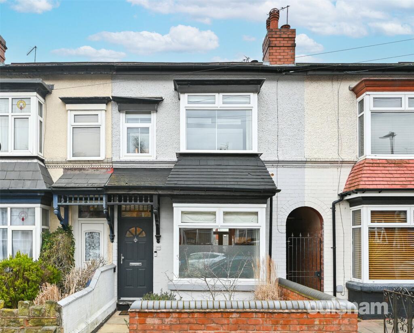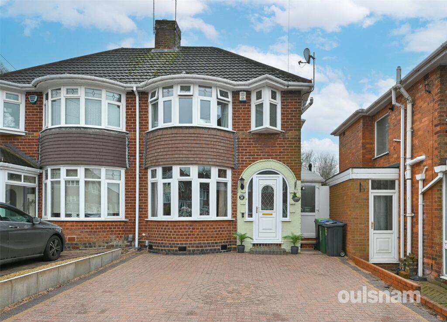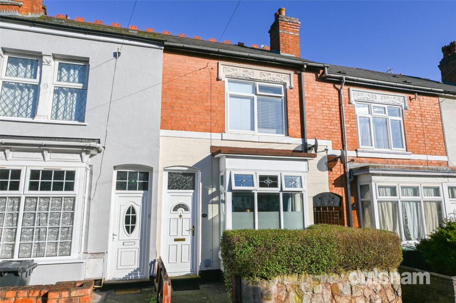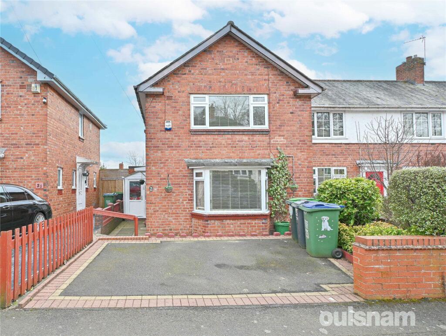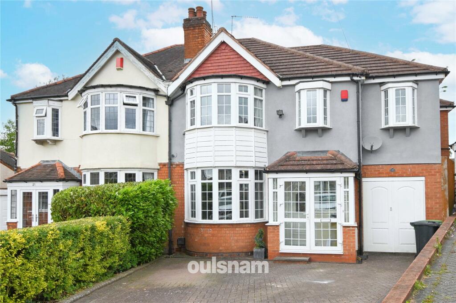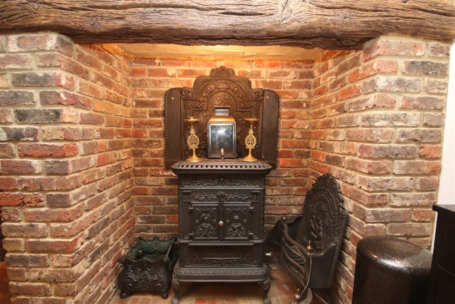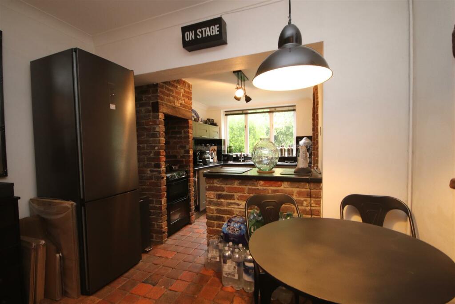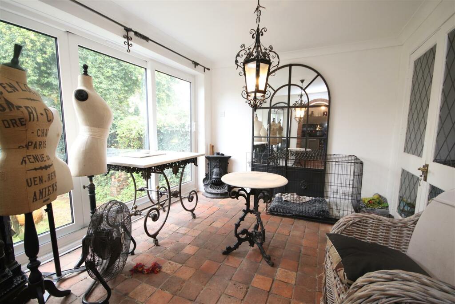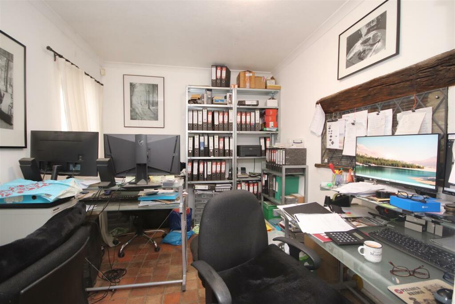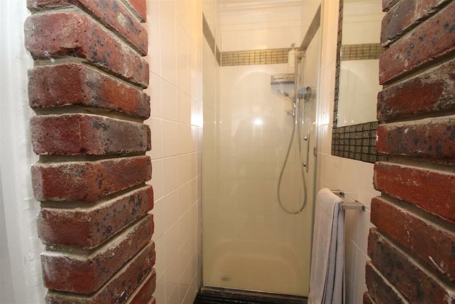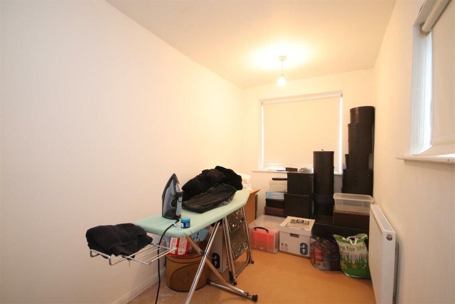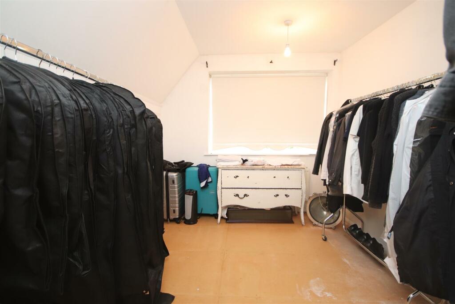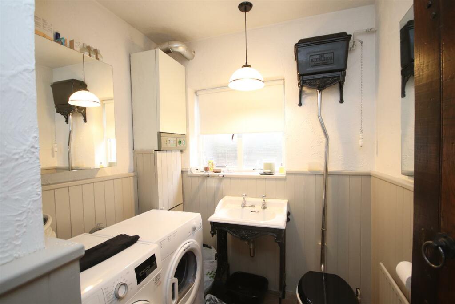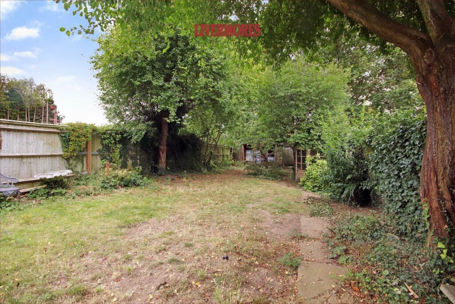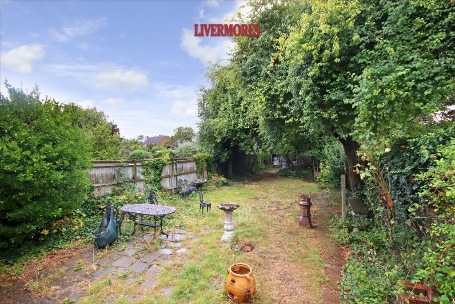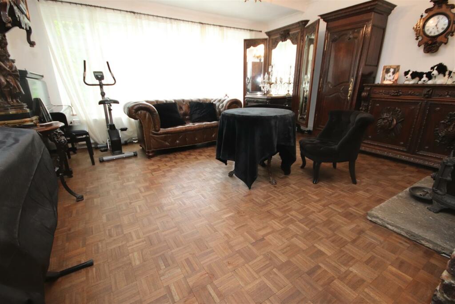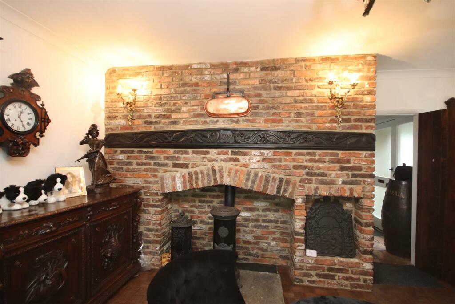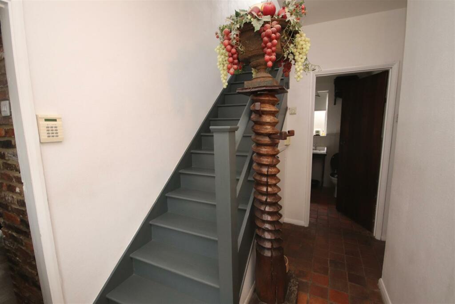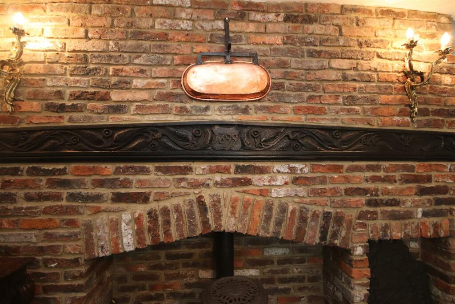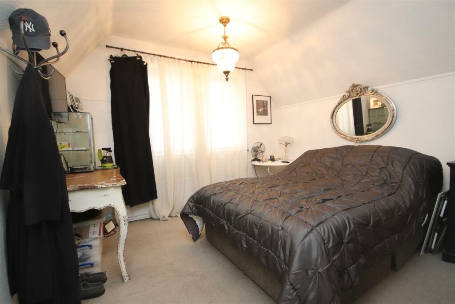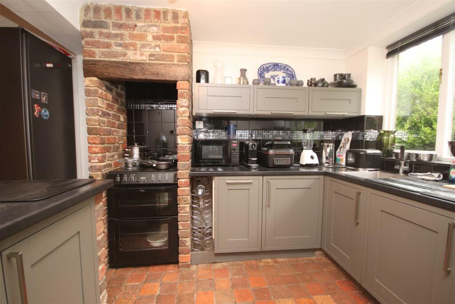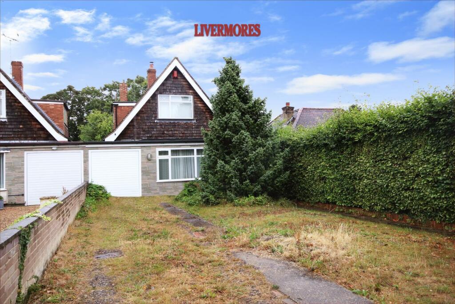Malyons Road, Swanley
For Sale : GBP 595000
Details
Bed Rooms
3
Bath Rooms
2
Property Type
Detached
Description
Property Details: • Type: Detached • Tenure: N/A • Floor Area: N/A
Key Features: • £595,000 TO £650,000 • 3 DOUBLE BEDROOMS • LINK DETACHED FAMILY HOME • DECEPTIVELY SPACIOUS • 3 RECEPTION ROOMS • KITCHEN/DINER • GROUND FLOOR CLOAKROOM/UTILITY ROOM • AMPLE OFF ROAD PARKING • EPC RATING 'E' • COUNCIL TAX BAND 'E'
Location: • Nearest Station: N/A • Distance to Station: N/A
Agent Information: • Address: 1 Hythe Street, Dartford, DA1 1BE
Full Description: GUIDE PRICE £595,000 to £650,000... Located in the village of Hextable is this 3 bedroom link detached home situated in a sought after road a short journey from SWANLEY TRAIN STATION. The property has some unique features including quarry tiled floors and lots of exposed brick work and has very flexible accommodation. The property is deceptively spacious particularly to the ground floor which includes spacious front reception, kitchen/diner, garden room, a further reception room (currently used as an office) and a cloakroom/utility room (this was previously a bathroom and could easily be converted back). To the first floor there are 3 good size bedrooms and shower. The property has eaves storage is part double glazed and has gas central heating. Externally there is a large front garden with ample parking and a garage, with a large rear garden with a Summerhouse & shed. VIEWING HIGHLY RECOMMENDEDEntrance Hall - Reception Room - 4.67m x 4.29m (15'4 x 14'1) - Kitchen/Diner - Dining Section - 2.97m x 2.90m (9'9 x 9'6) - Kitchen Section - 2.95m x 2.46m (9'8 x 8'1) - Garden Room - 3.28m x 2.67m (10'9 x 8'9) - Reception Room/Office - 3.20m x 2.79m (10'6 x 9'2) - Utility Room/Cloakroom - 2.06m x 2.01m (6'9 x 6'7) - Landing - Bedroom - 3.76m x 3.35m (12'4 x 11'0) - Bedroom - 3.10m x 2.67m (10'2 x 8'9) - Bedroom - 4.39m x 1.91m (14'5 x 6'3) - Garden - Tenure - Our seller has informed us that this property is FREEHOLD.Disclaimer - These particulars form no part of any contract and are issued as a general guide only. Main services and appliances have not been tested by the agents and no warranty is given by them as to working order or condition. All measurements are approximate and have been taken at the widest points unless otherwise stated. The accuracy of any floor plans published cannot be confirmed. Reference to tenure, building works, conversions, extensions, planning permission, building consents/regulations, service charges, ground rent, leases, fixtures, fittings and any statement contained in these particulars should be not be relied upon and must be verified by a legal representative or solicitor before any contract is entered into.Additional Information - Parking:– Driveway & GarageHeating:– MainsElectricity Supply: – MainsWater Supply: – MainsDrainage: – MainsCouncil: - Broadband: Standard, Superfast and Ultrafast broadband is available. Actual service availability at the property may be different. Visit the Ofcom website for further information. - Mobile Signal/Coverage: You are likely to have good coverage from most networks. Visit the Ofcom website for further information. - Broadband and mobile signal is edited based on the Ofcom website.BrochuresMalyons Road, SwanleyBrochure
Location
Address
Malyons Road, Swanley
City
Malyons Road
Features And Finishes
£595,000 TO £650,000, 3 DOUBLE BEDROOMS, LINK DETACHED FAMILY HOME, DECEPTIVELY SPACIOUS, 3 RECEPTION ROOMS, KITCHEN/DINER, GROUND FLOOR CLOAKROOM/UTILITY ROOM, AMPLE OFF ROAD PARKING, EPC RATING 'E', COUNCIL TAX BAND 'E'
Legal Notice
Our comprehensive database is populated by our meticulous research and analysis of public data. MirrorRealEstate strives for accuracy and we make every effort to verify the information. However, MirrorRealEstate is not liable for the use or misuse of the site's information. The information displayed on MirrorRealEstate.com is for reference only.
Real Estate Broker
Livermores The Estate Agents, Dartford
Brokerage
Livermores The Estate Agents, Dartford
Profile Brokerage WebsiteTop Tags
3 DOUBLE BEDROOMS 3 RECEPTION ROOMS KITCHEN/DINERLikes
0
Views
12
Related Homes
