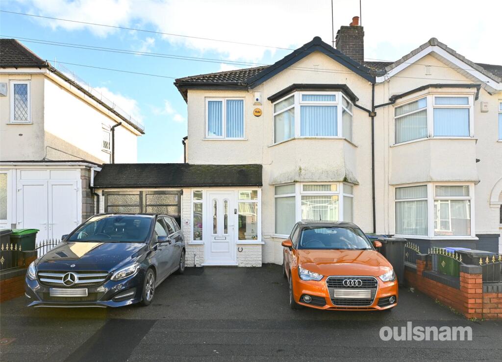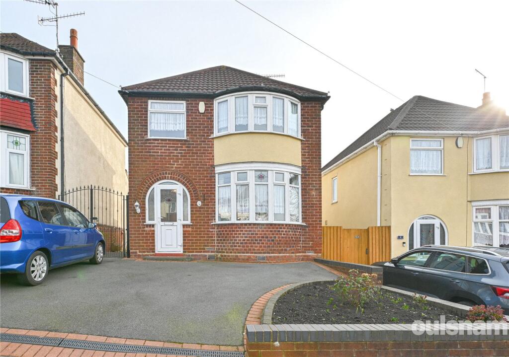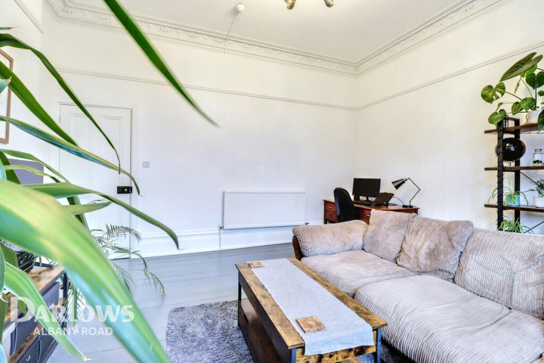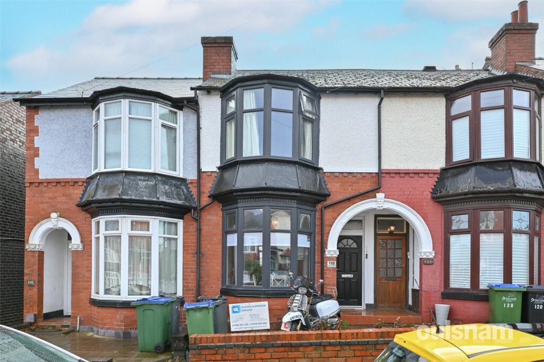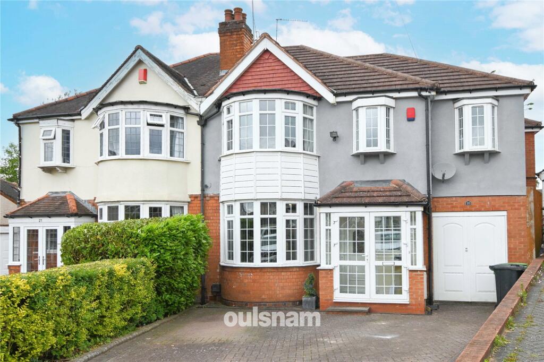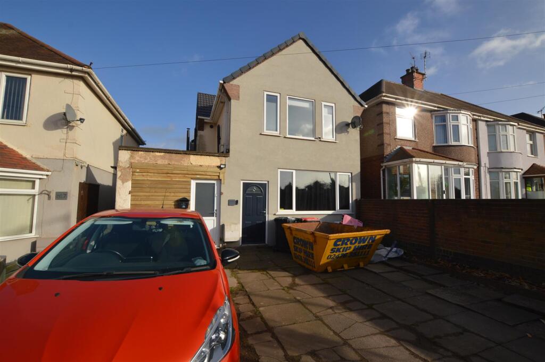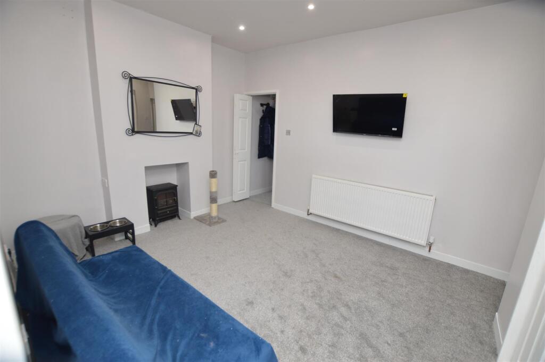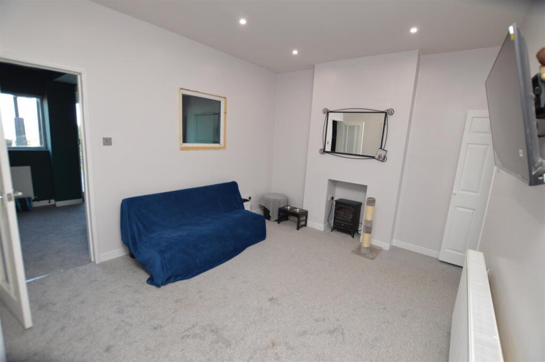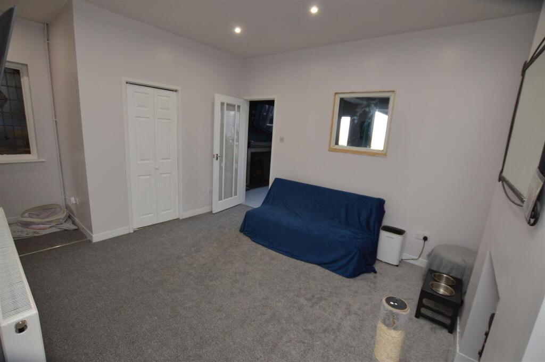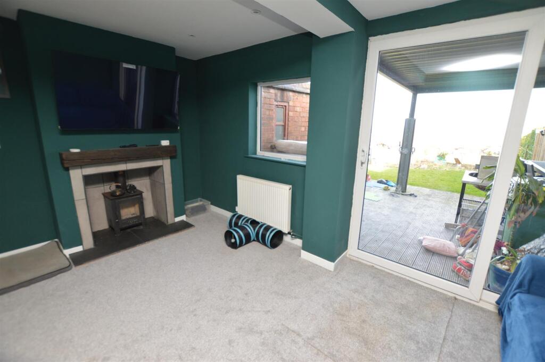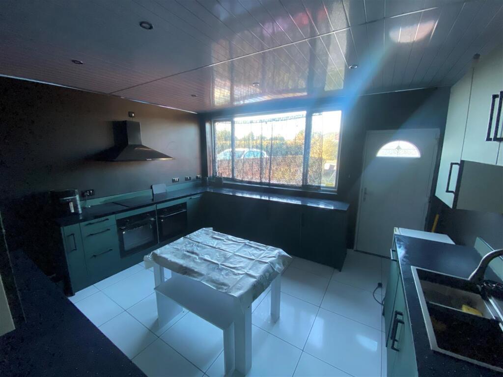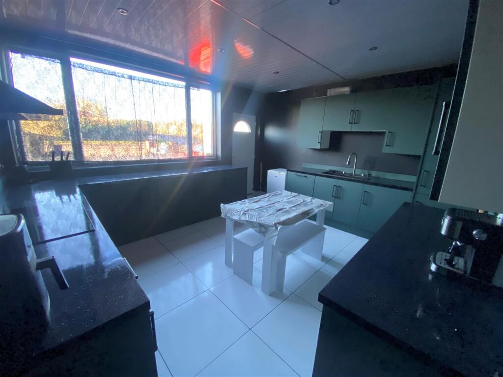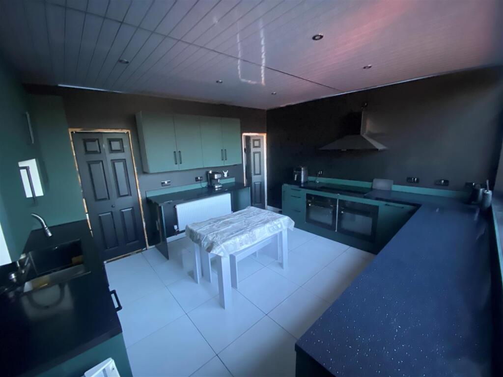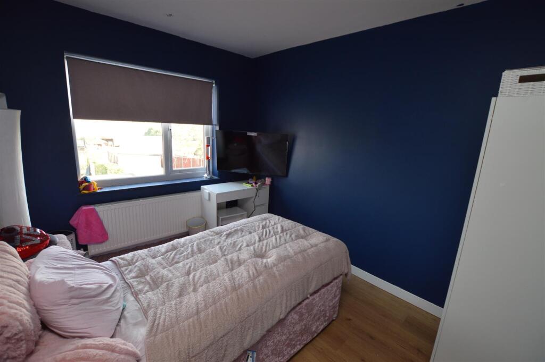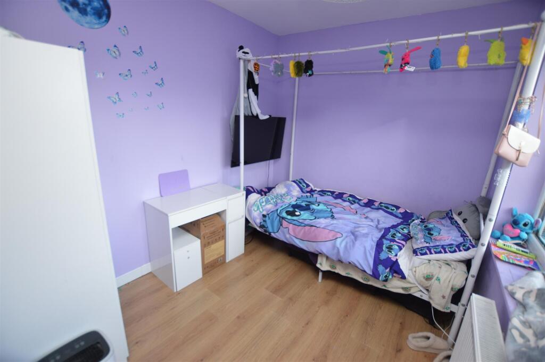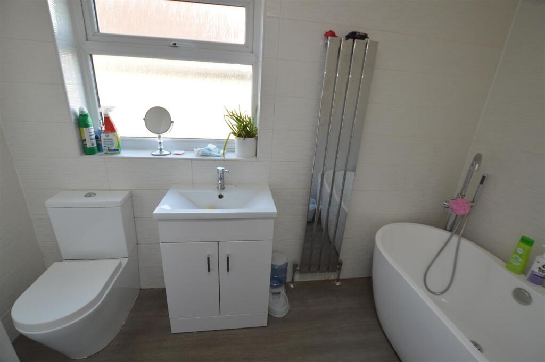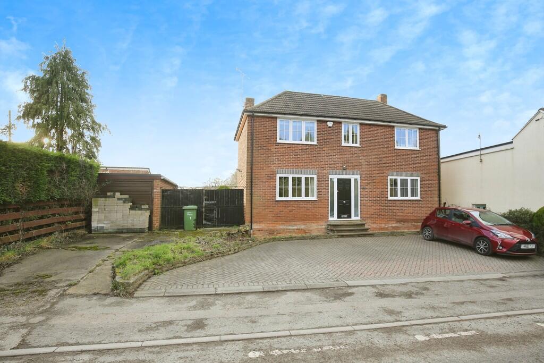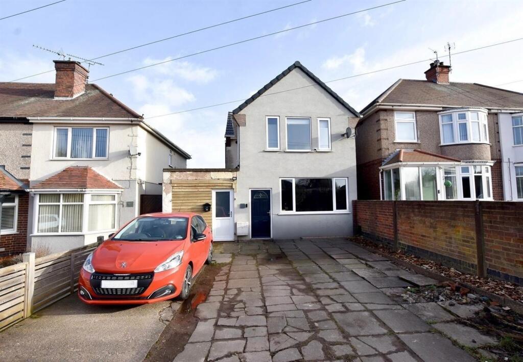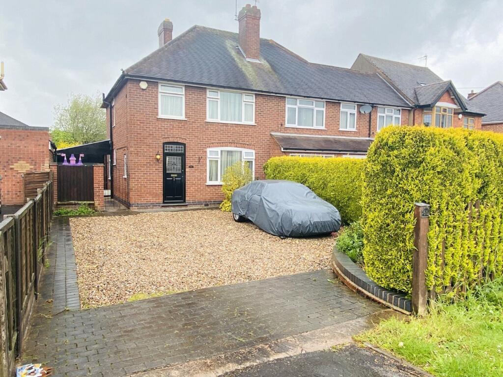Mancetter Road, Nuneaton
For Sale : GBP 325000
Details
Bed Rooms
3
Bath Rooms
2
Property Type
Detached
Description
Property Details: • Type: Detached • Tenure: N/A • Floor Area: N/A
Key Features:
Location: • Nearest Station: N/A • Distance to Station: N/A
Agent Information: • Address: White Hollows Farm Staunton Lane, Ticknall, DE73 7GZ
Full Description: **OPEN 7 DAYS** Coming to the market is this substantially extended detached home with 3 DOUBLE BEDROOMS, 2 RECEPTION ROOMS, KITCHEN/DINER and beautiful open rural views from the rear. The property has been modernised throughout the last five years and has seen the addition of a new roof, windows, boiler and general reconfiguration with accommodation having to offer: Entrance lobby, lounge, downstairs W.C, a second reception room with beautiful and far reaching rural views from the windows, and the kitchen/diner. To the first floor there are three double bedrooms, an en-suite shower room and a bathroom. Outside to the front there is a good sized frontage providing ample off road parking and to the rear a garden with open far reaching views. A real wow factor. There is also the benefit of a converted garage to the side which is used as a general store area and also has a utility cupboard. If you would like to see this home for yourself, feel free to let us know when you are available, by e-mail or phone. We are open 7 days a week.Entrance Hall - Lounge - 3.89 x 3.30 (12'9" x 10'9") - Downstairs W.C - Reception Room 2 - 5.13 x 2.85 (16'9" x 9'4") - Kitchen/Diner - 4.39 x 3.88 (14'4" x 12'8") - The First Floor - Bedroom One - 4.38 x 4.03 (14'4" x 13'2") - En-Suite Shower Room - Bedroom Two - 3.33 x 2.68 (10'11" x 8'9") - Bedroom Three - 2.40 x 4.16 max (7'10" x 13'7" max) - Bathroom - Outside - Draft Sales Details - These sales details have been submitted to our clients and are awaiting approval by them - they are distributed on this basis and are subject to change.Important Information - These sales details are produced in good faith with the approval of the vendors and are given as a guide only. If there is any point which is of specific importance to you, please check with us first, particularly if travelling some distance to view the property. Please note that we have not tested any of the appliances or systems at this property and cannot verify them to be in working order. Unless otherwise stated fitted items are excluded from the sale, such as carpets, curtains, light fittings and sheds. These sales details, the descriptions and the measurements therein do not form part of any contract and whilst every effort is made to ensure accuracy this cannot be guaranteed. Nothing in these details shall be deemed to be a statement that the property is in good structural condition or otherwise. Purchasers should satisfy themselves on such matters prior to purchase. Any areas, measurements or distances are given as a guide only. Photographs are taken with a wide angle digital camera. Nothing herein contained shall be a warranty or condition and neither the vendor or ourselves will be liable to the purchaser in respect of any mis-statement or misrepresentation made at or before the date hereof by the vendor, agents or otherwise. Any floor plan included is intended as a guide layout only. Dimensions are approximate. Do Not Scale.BrochuresMancetter Road, NuneatonBrochure
Location
Address
Mancetter Road, Nuneaton
City
Mancetter Road
Legal Notice
Our comprehensive database is populated by our meticulous research and analysis of public data. MirrorRealEstate strives for accuracy and we make every effort to verify the information. However, MirrorRealEstate is not liable for the use or misuse of the site's information. The information displayed on MirrorRealEstate.com is for reference only.
Real Estate Broker
Hopkins & Dainty, Ticknall
Brokerage
Hopkins & Dainty, Ticknall
Profile Brokerage WebsiteTop Tags
windows boilerLikes
0
Views
38
Related Homes


