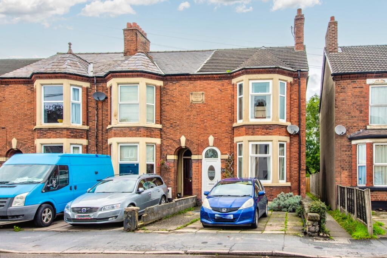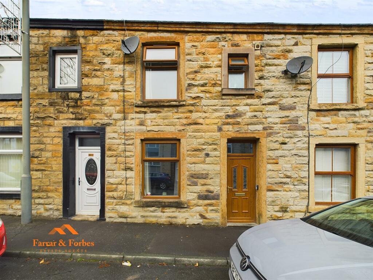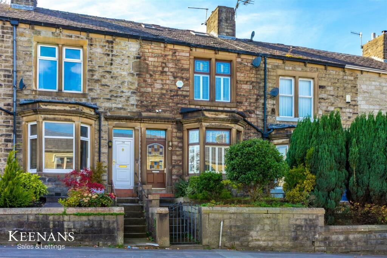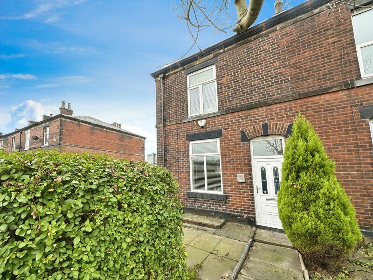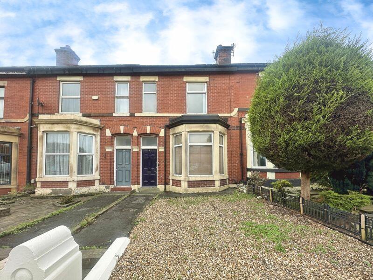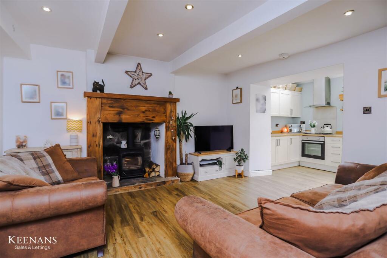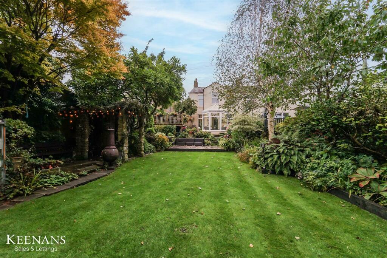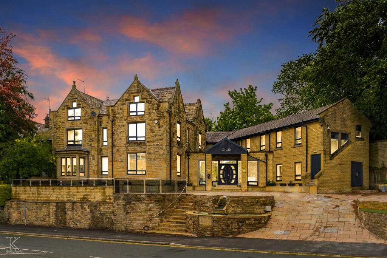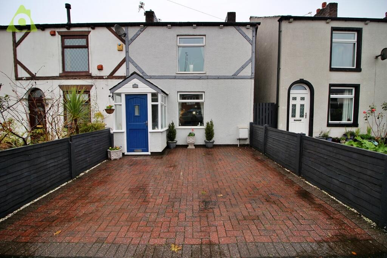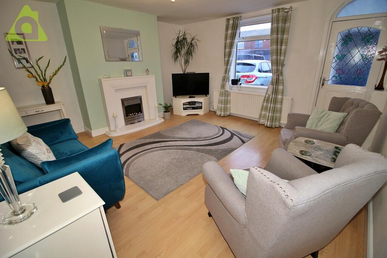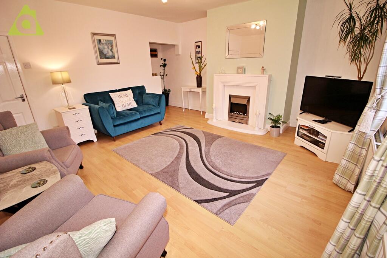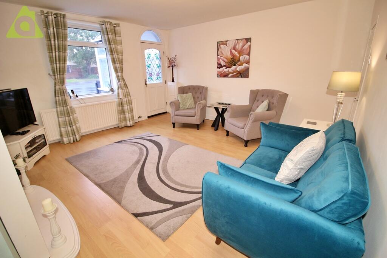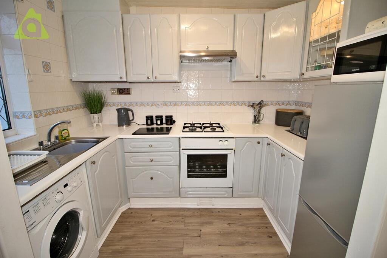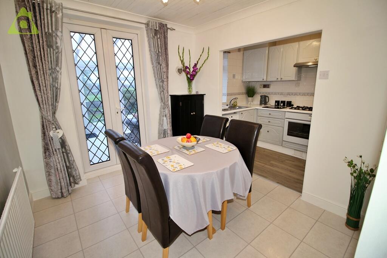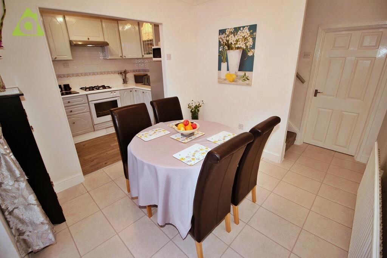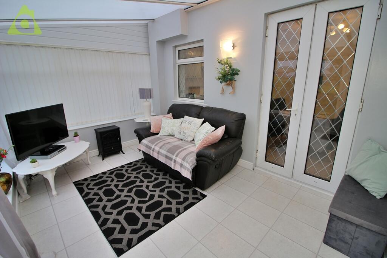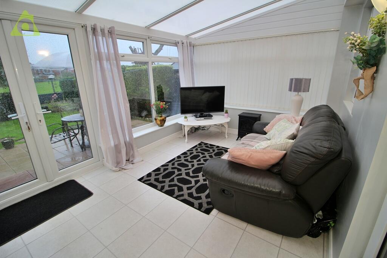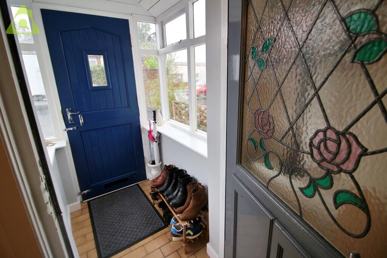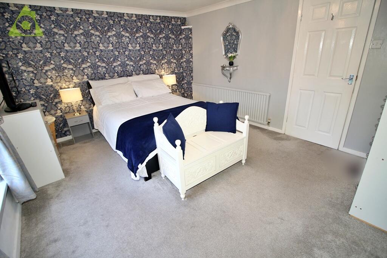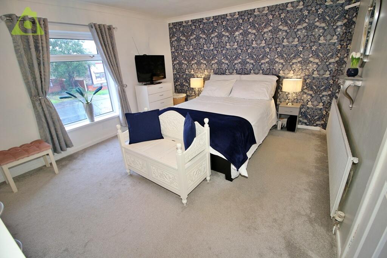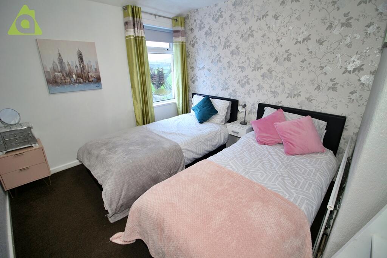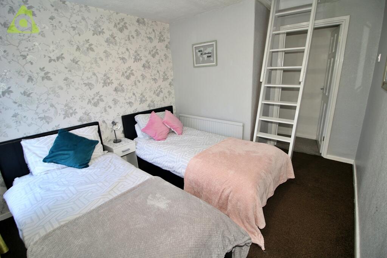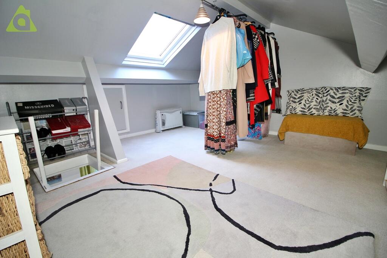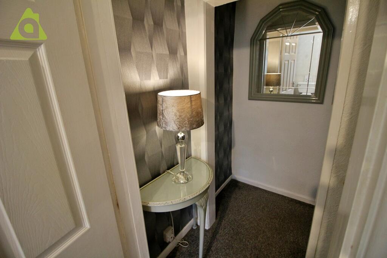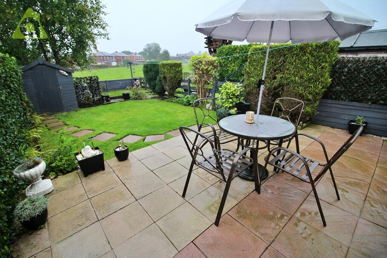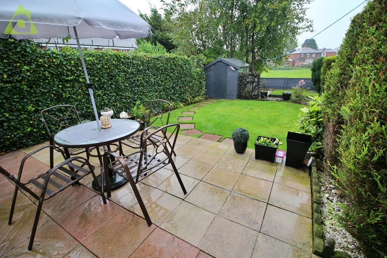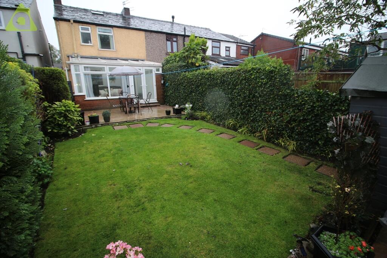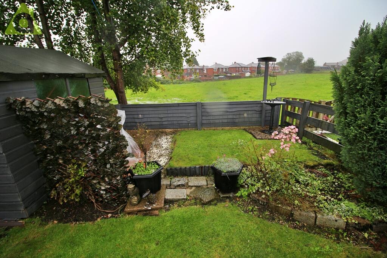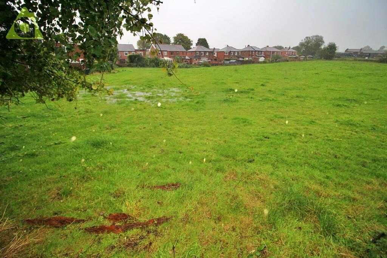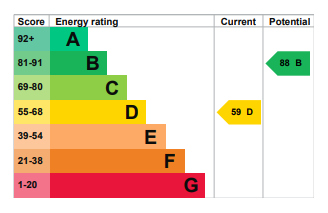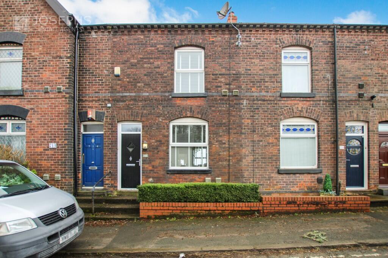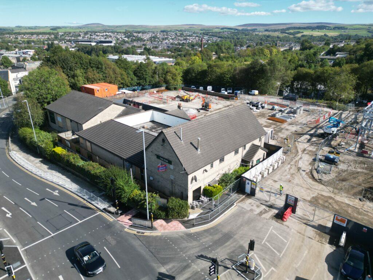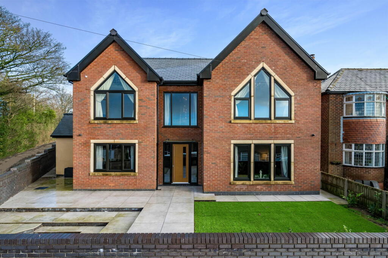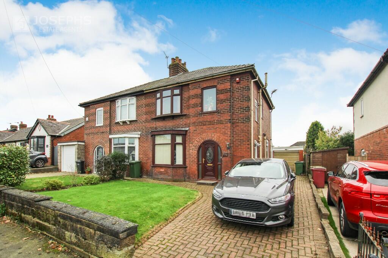Manchester Road, Westhoughton
For Sale : GBP 210000
Details
Bed Rooms
2
Bath Rooms
1
Property Type
Cottage
Description
Property Details: • Type: Cottage • Tenure: N/A • Floor Area: N/A
Key Features: • Two Bedroom Cottage • Stunning Farmland Views To Rear • Conservatory • Impressive & Well Presented Throughout • Loft Room With Velux Window • Two Double Bedrooms • Lovely Rear Garden • Double Driveway For Off Road Parking • Viewing Highly Recommended
Location: • Nearest Station: N/A • Distance to Station: N/A
Agent Information: • Address: 87 Church Street, Westhoughton, Bolton, BL5 3RZ
Full Description: ** BEAUTIFUL COTTAGE - FARMLAND VIEWS TO REAR ** Adore Properties are delighted to offer For Sale this Stunning Cottage that has been extended and renovated to a high standard throughout. Briefly comprises of:- porch, lounge, dining room, fitted kitchen, conservatory and to the first floor are two double bedrooms, loft room and a family bathroom. Lovely enclosed rear garden with stunning views of the farmland, to the front is a double driveway for off road parking. Withing walking distance of Westhoughton Town Centre and close to all local transport links. Call now to arrange an immediate viewing . ENTRANCE PORCH The property is entered via a stable wooden door, there is a pitched roof with windoww to the side elevations, tiled floor and wall lights. LOUNGE 4.55M x 4.35M Spacious lounge with a lovely stone effect fireplace with an electric fire, window to the front elevation, laminate flooring, power points, tv point, understairs storage area and centre ceiling light. DINING ROOM 2.78M x 2.65M This dining room is open plan to the kitchen and comprises of radiator, power points, tiled flooring, coving and centre ceiling light. KITCHEN 2.77M x 1.78M This modern kitchen has a range of wall and base units in silver grey with white roll top work surfaces, stainless steel sink, built in gas oven with gas hob, extractor fan, space for a freestanding fridge freezer, plumbing for washing machine, laminate flooring, rear facing window, power points and centre ceiling light. CONSERVATORY 4.03M x 2.91M The spacious conservatory enjoys stunning views of the rear garden and farmers fields, with a polycarbonate roof, tiled floor, french doors to the rear elevation and wall lights. FIRST FLOOR MASTER BEDROOM 4.54M x 3.53M This spacious double bedroom has a window to the front elevation, space for fitted or freestanding wardrobes, radiator, power points, grey carpeted flooring and centre ceiling light. BEDROOM TWO 3.63M x 2.82M This second double bedroom comprises of a window to the rear elevation, radiator, space for fitted or free standing wardrobes, power points, loft access (with fitted loft ladders) and centre ceiling light. LOFT ROOM 2.76M x 1.61M The loft room has a velux window, centre ceiling lights, power points, storage cupboards and carpeted flooring. Can be used as additional storage/home office or a playroom. FAMILY BATHROOM This three piece bathroom suite has fitted with a pedestal sink, panelled bath, low level Wc, radiator, fully tiled walls, vinyl flooring in grey, rear facing window and centre ceiling light. OUTSIDE FRONT Double block paved driveway to the front of the property for off road parking for two cars. REAR There is a lovely lawned garden, paved patio area, a selection of plants and trees, wooden shed. The property has farm fields to the rear offering stunning views from both the garden and conservatory. Disclaimer All Properties All appliances, apparatus, equipment, fixtures and fittings listed in these details are only 'as seen' and have not been tested by Adore Properties, nor have we sought certification of warranty or service, unless otherwise stated. It is in the buyer's or renter's interests to check the working condition of all appliances. Any floor plans and/or measurements provided are given as a general guide to room layout and design only. They are supplied for guidance only - they are not exact and must not be relied upon for any purpose, and therefore must be considered incorrect. As a potential buyer or future tenant you are advised to recheck the measurements before committing to any expense. All details are offered on the understanding that all negotiations are to be made through this company. Neither these particulars, nor verbal representations, form part of any offer or contract, and their accuracy cannot be guaranteed. Adore Properties has not sought to verify the legal title of the property and any buyer or future tenant must obtain verification from their solicitor or at least be satisfied prior to contract.
Location
Address
Manchester Road, Westhoughton
City
Manchester Road
Features And Finishes
Two Bedroom Cottage, Stunning Farmland Views To Rear, Conservatory, Impressive & Well Presented Throughout, Loft Room With Velux Window, Two Double Bedrooms, Lovely Rear Garden, Double Driveway For Off Road Parking, Viewing Highly Recommended
Legal Notice
Our comprehensive database is populated by our meticulous research and analysis of public data. MirrorRealEstate strives for accuracy and we make every effort to verify the information. However, MirrorRealEstate is not liable for the use or misuse of the site's information. The information displayed on MirrorRealEstate.com is for reference only.
Real Estate Broker
Adore Properties, Bolton
Brokerage
Adore Properties, Bolton
Profile Brokerage WebsiteTop Tags
Two Bedroom CottageLikes
0
Views
43
Related Homes
