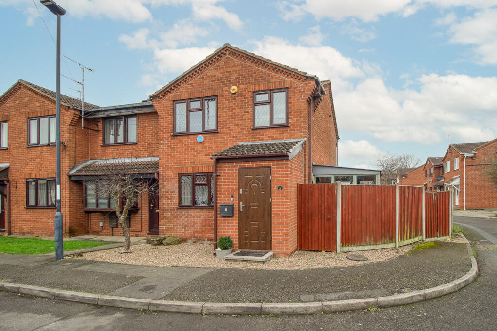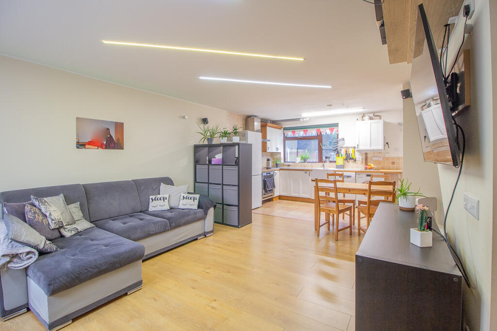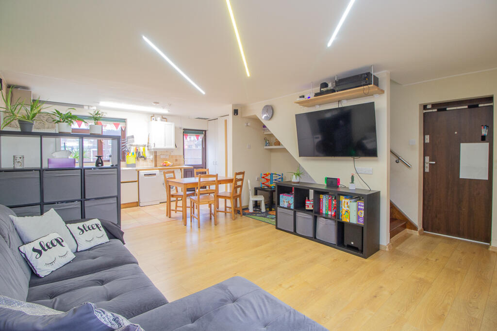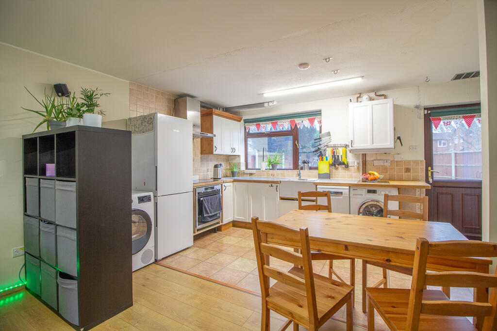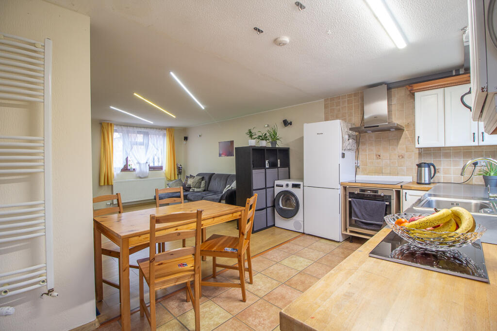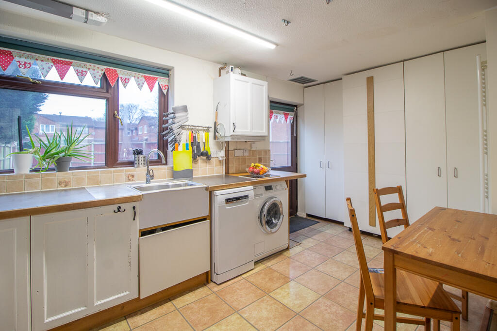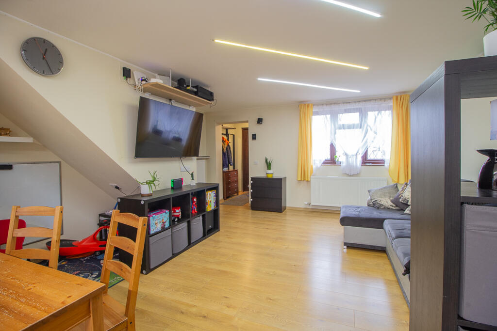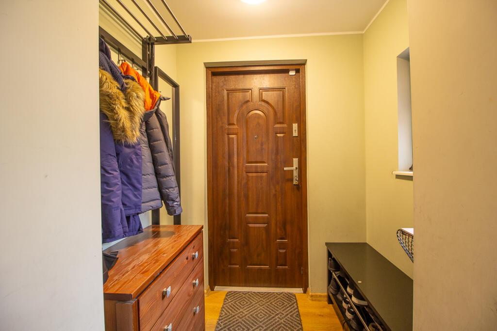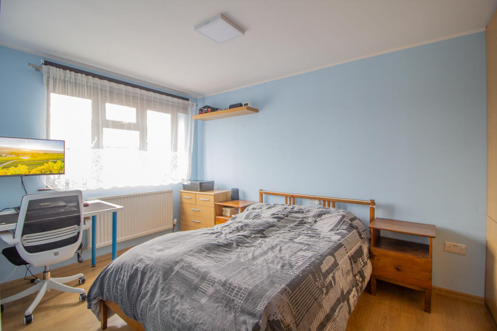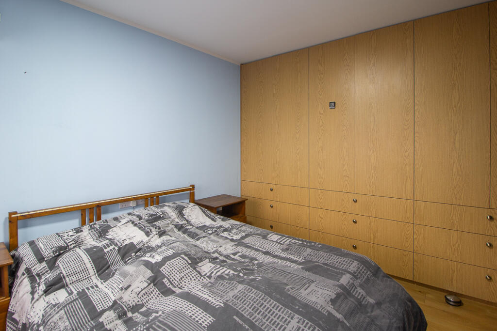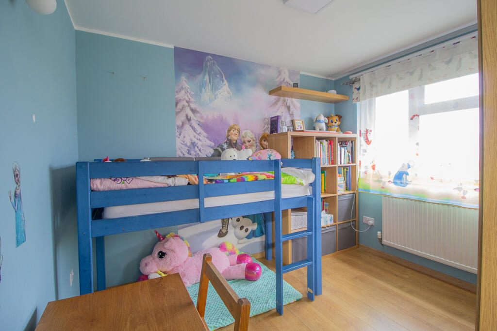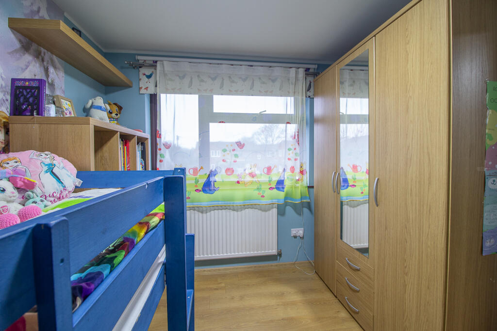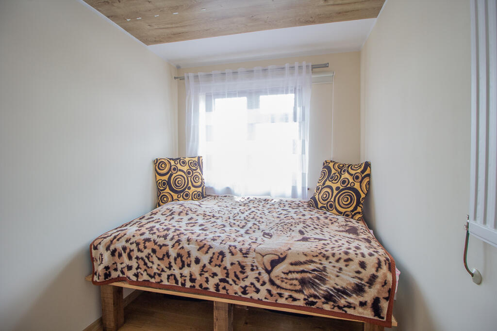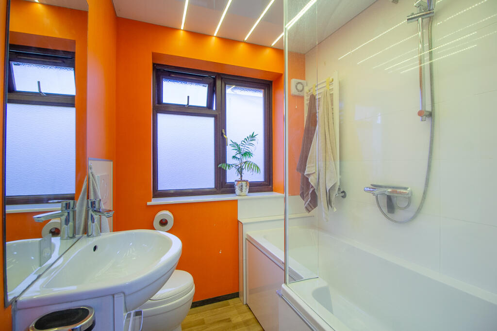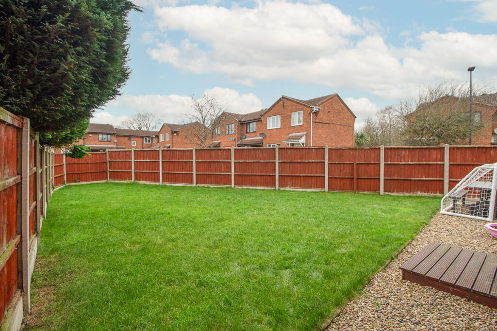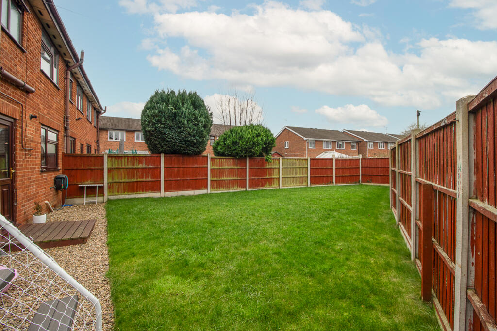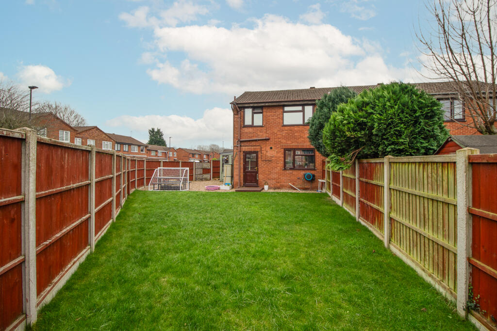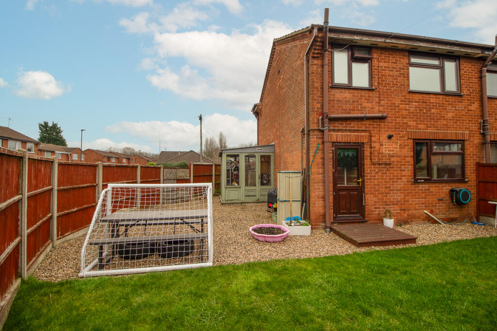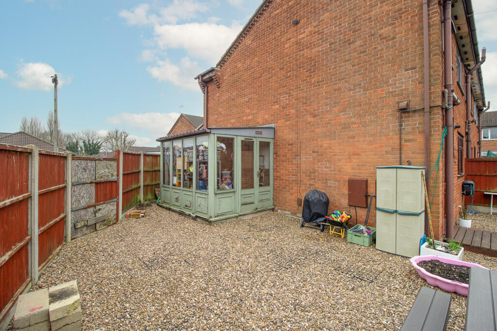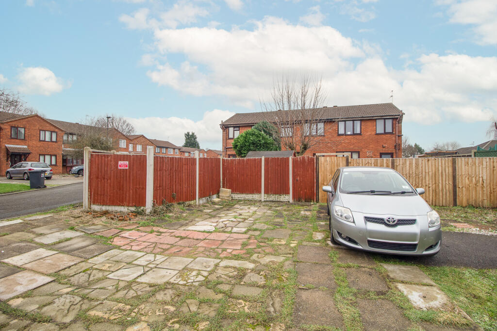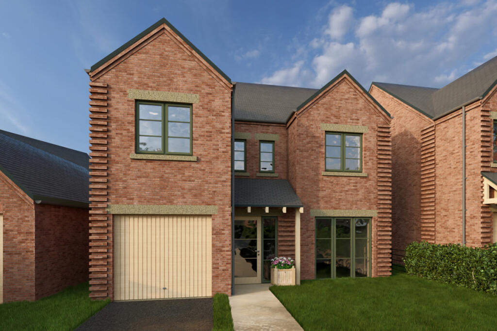Manifold Drive, Alvaston
For Sale : GBP 185000
Details
Bed Rooms
3
Bath Rooms
1
Property Type
End of Terrace
Description
Property Details: • Type: End of Terrace • Tenure: N/A • Floor Area: N/A
Key Features: • No Upward Chain • EPC Rating D • Freehold • Council Tax Band A • Standard Construction • Fantastic Corner Plot • Potential to Extended Subject to Planning Permissions
Location: • Nearest Station: N/A • Distance to Station: N/A
Agent Information: • Address: 27 Shardlow Road Alvaston Derby DE24 0JG
Full Description: A Fantastic opportunity to purchase this very well presented, end-terraced family home, in a fantastic position within walking distance of local primary schools and being ideally located for walking into Alvaston Centre. Available with no upward chain is this superb family home, ideal for first time buyers and offering a modern open plan living space and allocated parking to the rear - call now to book your viewing!
With double glazing and gas central throughout the property briefly comprises; entrance hallway leading through to an open plan living/dining/kitchen with ample fitted storage and space for appliances, along with a door leading out to the back garden. Off the living space is a door leading out into a garden room/conservatory. To the first floor are three bedrooms, the master having fitted wardrobes and a modern family bathroom with shower over bath, feature lighting and fitted storage.
The property is located on a corner plot offering ample space to extend subject to relevant planning permissions. To the rear and side of the property is a very well maintained garden with lawn, gravelled area and secure fenced boundaries. To the rear of the garden is off street, allocated parking.
Manifold Drive is conveniently located close to local shops, walking distance to well regarded schools and amenities within Alvaston, as well as having excellent road links with the A6 and A50 road networks, leading to the M1 motorway and East Midlands Airport and some beautiful walks to Elvaston Castle. Internal viewings are highly recommended and early viewings are essential to avoid disappointment.Porch5'0" x 5'0" (1.5m x 1.5m)Living Area15'0" x 12'0" (4.6m x 3.7m)Kitchen8'0" x 15'0" (2.4m x 4.6m)Bedroom 113'0" x 9'0" (4.0m x 2.7m)Bedroom 210'0" x 9'0" (3.0m x 2.7m)Bedroom 38'0" x 6'0" (2.4m x 1.8m)Bathroom6'0" x 5'0" (1.8m x 1.5m)
Location
Address
Manifold Drive, Alvaston
City
Manifold Drive
Features And Finishes
No Upward Chain, EPC Rating D, Freehold, Council Tax Band A, Standard Construction, Fantastic Corner Plot, Potential to Extended Subject to Planning Permissions
Legal Notice
Our comprehensive database is populated by our meticulous research and analysis of public data. MirrorRealEstate strives for accuracy and we make every effort to verify the information. However, MirrorRealEstate is not liable for the use or misuse of the site's information. The information displayed on MirrorRealEstate.com is for reference only.
Real Estate Broker
Hannells Estate Agents, Alvaston
Brokerage
Hannells Estate Agents, Alvaston
Profile Brokerage WebsiteTop Tags
No Upward Chain EPC Rating D FreeholdLikes
0
Views
7
Related Homes
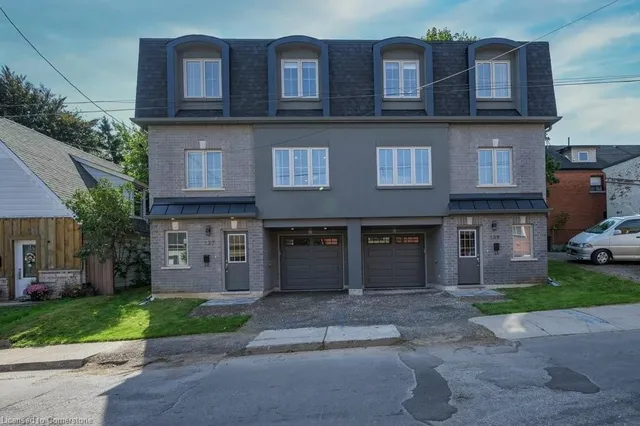

35 SELLERS AVE, Toronto, Ontario, M6E3T4 Toronto ON CA
For Sale: CAD1,299,900

9527 103 AV NW, Edmonton, Alberta, T5H0G8 Edmonton AB CA
For Sale: CAD199,000


696 Mulvey Avenue, Winnipeg, Manitoba, R3M1H6 Winnipeg MB CA
For Sale: CAD349,900

25A ROSELAND DR, Toronto, Ontario, M8W1Y3 Toronto ON CA
For Sale: CAD1,939,000

7211 180 ST NW, Edmonton, Alberta, T5T3G1 Edmonton AB CA
For Sale: CAD189,000

