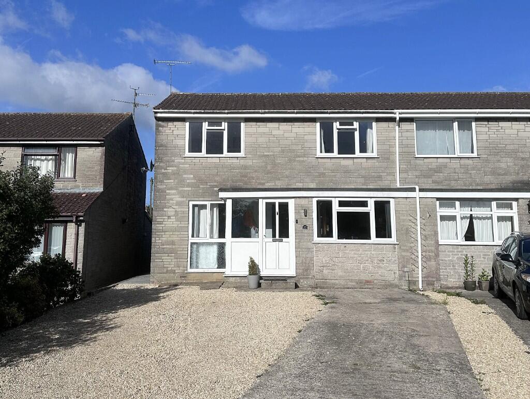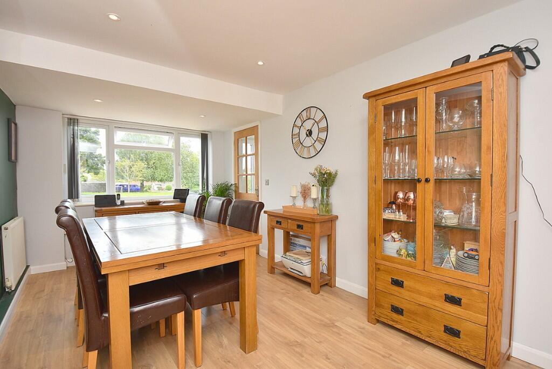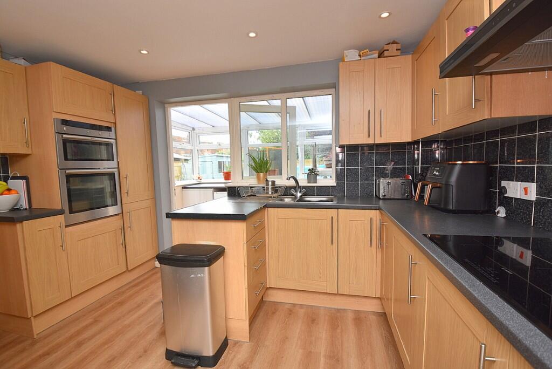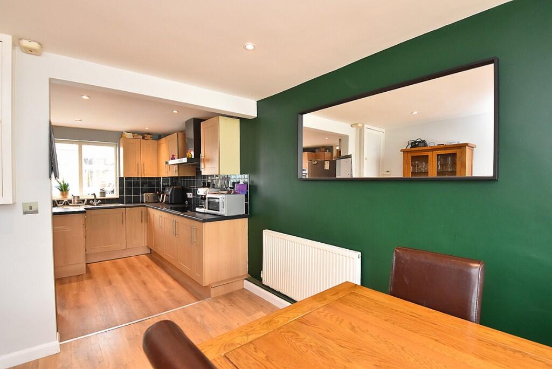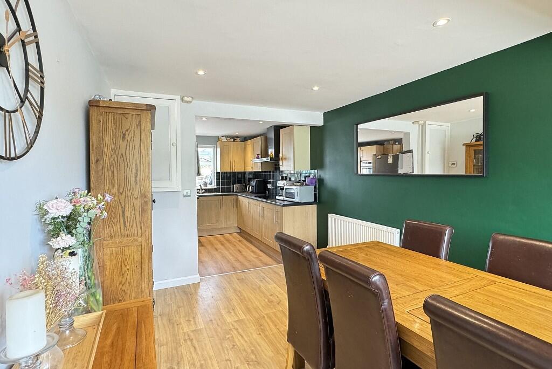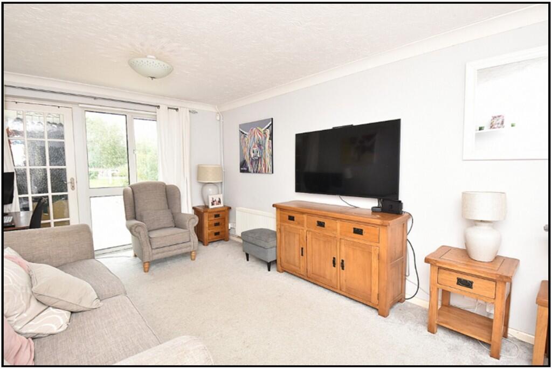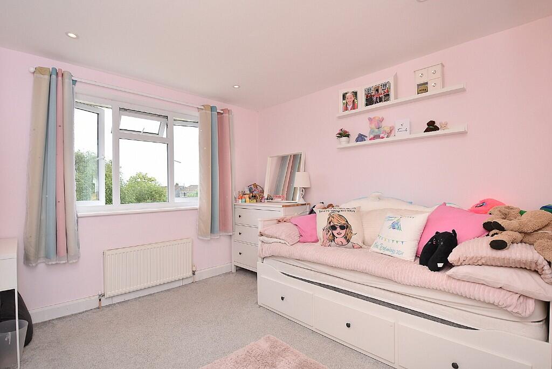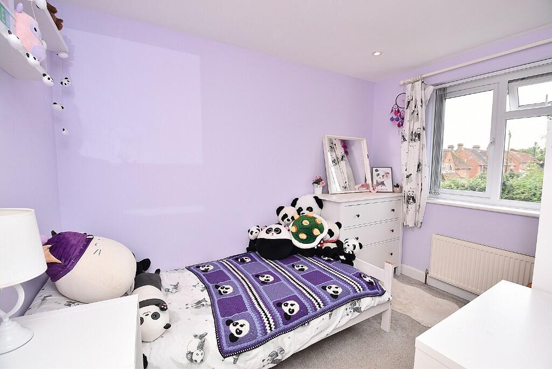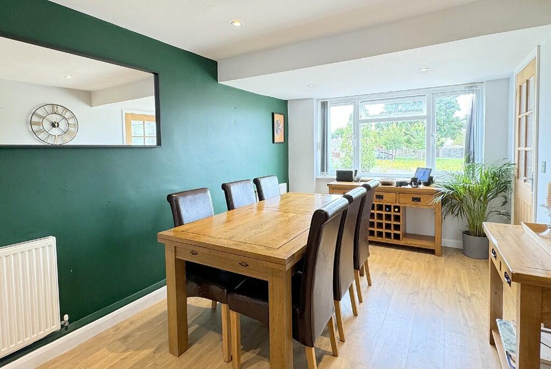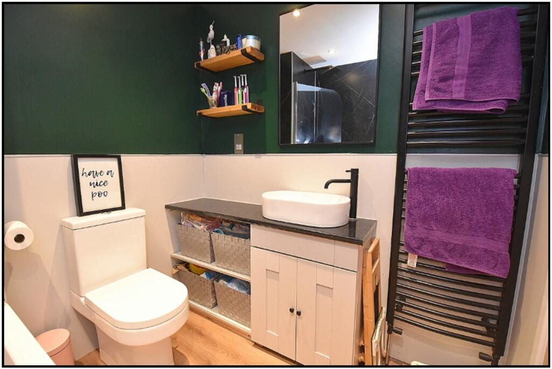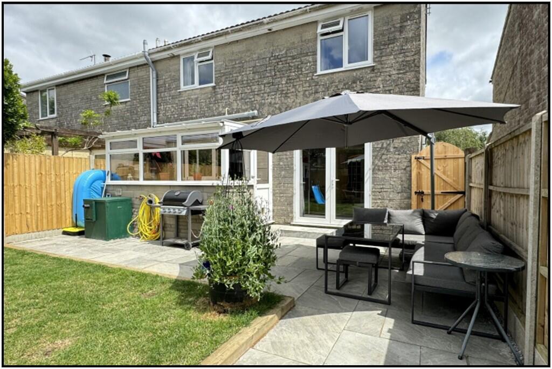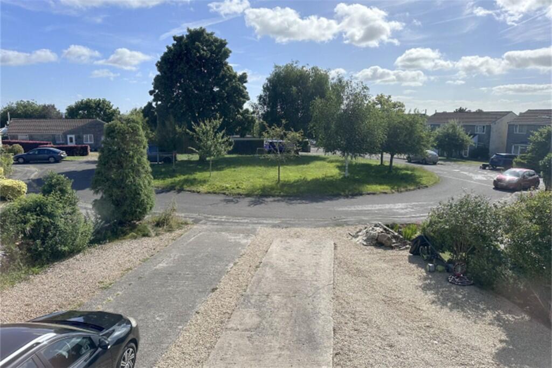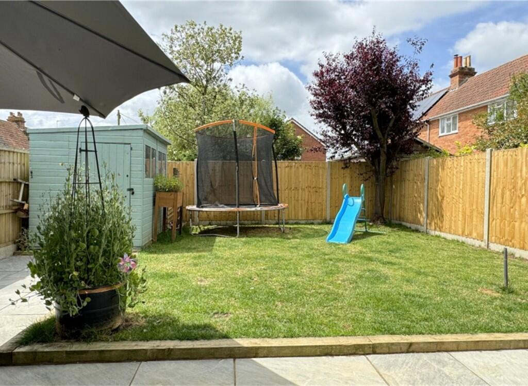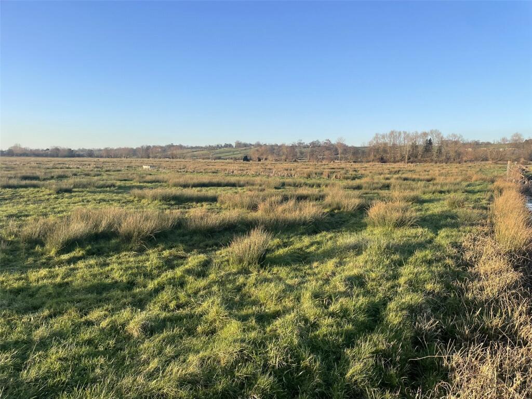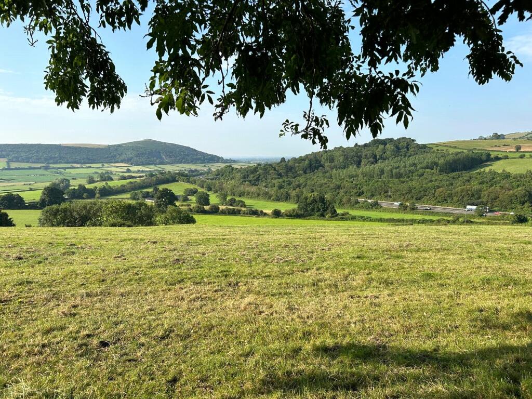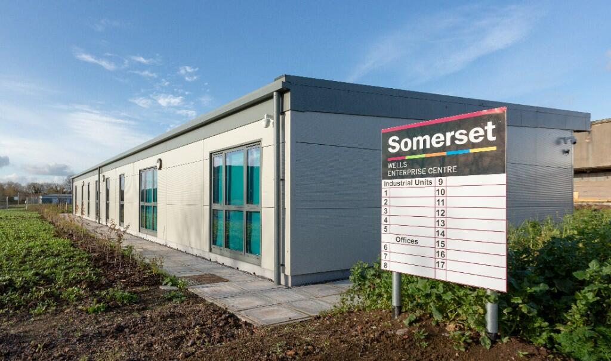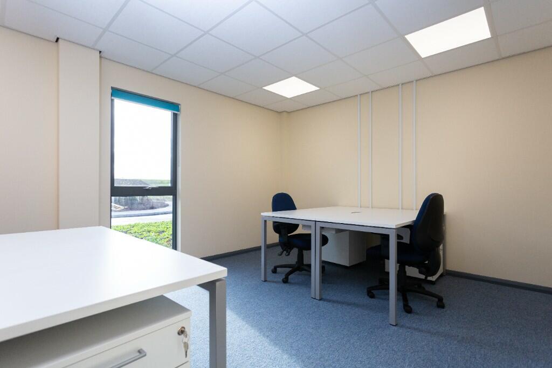Manor Close, Templecombe, Somerset, BA8
Rentable : GBP 1250
Details
Bed Rooms
4
Bath Rooms
1
Property Type
Semi-Detached
Description
Property Details: • Type: Semi-Detached • Tenure: N/A • Floor Area: N/A
Key Features: • Four Bed, Semi Detached House • Located at the end of a quiet cul-de-sac • Views to lovely green space • Ample Parking • Well Maintained Throughout
Location: • Nearest Station: N/A • Distance to Station: N/A
Agent Information: • Address: 21 High Street, Wincanton, BA9 9JT
Full Description: An excellent opportunity to rent a charming four-bedroom semi-detached house located at the end of a peaceful cul-de-sac with views of a lovely green space. This impressive property offers bright and spacious living areas and boasts features such as oil central heating, double-glazed windows, thoughtfully landscaped gardens, and ample off-road parking.
ACCOMMODATION
GROUND FLOOR
UPVC double glazed front door to entrance vestibule with stairs to first floor and doors to sitting room and dining room.
SITTING ROOM: A light and airy room with double glazed French doors leading out to the rear garden and paved patio ideal for al fresco dining and entertaining. Two radiators, coved ceiling, understairs cupboard and door to:
KITCHEN/DINER: A delightful open plan room ideal for everyday family life with plenty of space for a large table. Inset 1¼ bowl single drainer stainless steel sink unit with cupboard below, further range of matching shaker style wall, drawer and base units with work surface over, inset five ring Bosch induction hob, built-in eye level double oven, larder unit, understairs cupboard, hob extractor, smooth plastered ceiling with downlighters and opening to Dining Room with two radiators, double glazed window to front aspect and smooth plastered ceiling with downlighters.
UTILITY/BOOT ROOM: Space and plumbing for dishwasher, washing machine and tumble dryer, radiator, double glazed windows and door to rear garden.
From the entrance hall stairs to first floor.
FIRST FLOOR
LANDING: Radiator and smooth plastered ceiling with hatch to loft.
BEDROOM 1: A light and airy master bedroom with a double glazed window to front aspect, built-in wardrobe with hanging rail and shelf, smooth plastered ceiling with downlighters and over stairs cupboard.
BEDROOM 2: Radiator, smooth plastered ceiling with downlighters and double glazed window to front aspect.
BEDROOM 3: Radiator, smooth plastered ceiling with downlighters and double glazed window overlooking the rear garden.
BEDROOM 4: Radiator, smooth plastered ceiling with downlighters and double glazed window overlooking the rear garden.
BATHROOM: A modern stylish suite comprising panelled bath with shower over, low level WC, vanity unit with table top wash basin, smooth plastered ceiling with downlighters and heated towel rail.
OUTSIDE
FRONT GARDEN: The property is approached from the cul-de-sac onto a large drive laid partly to concrete and stone chippings. There is space for at least four cars. A gate to the side of house leads to:
REAR GARDEN: An attractive sunny aspect garden having been recently landscaped providing a large paved patio ideal for entertaining or sit and relax after a busy day. The patio extends to an area of lawn enclosed by timber fencing. Useful timber shed, water tap and oil tank.
Restrictions: No Smokers or Pets.
Holding Deposit: £288.00 to secure the property to be off set against the first month's rent
Rent: £1250.00 per calendar month
Available: Available end of 24th January 2025 for an initial term of 12 months.
Deposit: £1440.00 to be held under the terms of the Deposit Protection Service for the duration of the tenancy.
Location
Address
Manor Close, Templecombe, Somerset, BA8
City
Somerset
Features And Finishes
Four Bed, Semi Detached House, Located at the end of a quiet cul-de-sac, Views to lovely green space, Ample Parking, Well Maintained Throughout
Legal Notice
Our comprehensive database is populated by our meticulous research and analysis of public data. MirrorRealEstate strives for accuracy and we make every effort to verify the information. However, MirrorRealEstate is not liable for the use or misuse of the site's information. The information displayed on MirrorRealEstate.com is for reference only.
Related Homes
81 SOMERSET CRESCENT, Richmond Hill (Observatory), Ontario
For Sale: CAD2,288,000


Gupworthy Farm - Whole, Wheddon Cross, Minehead, Somerset, TA24
For Sale: EUR4,329,000

6000 Somervale Court SW 303, Calgary, Alberta, T2J 4J4 Calgary AB CA
For Sale: CAD284,900

21 Somerset Crescent SW, Calgary, Alberta, T2Y 3V7 Calgary AB CA
For Sale: CAD579,900

