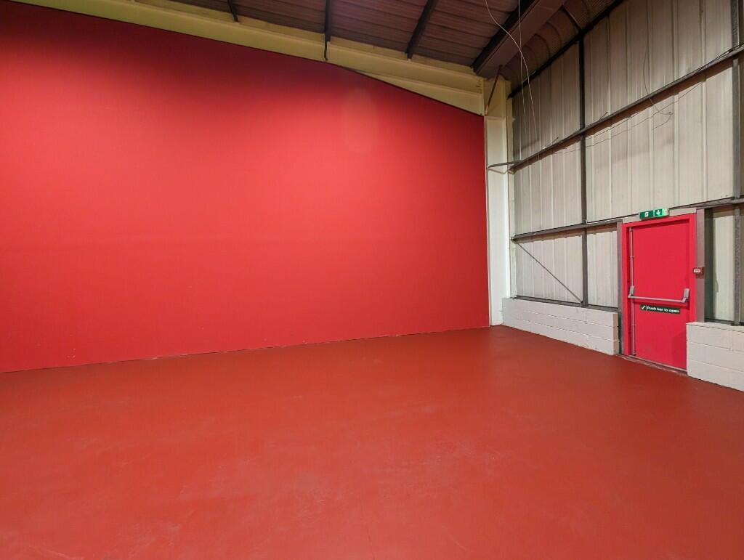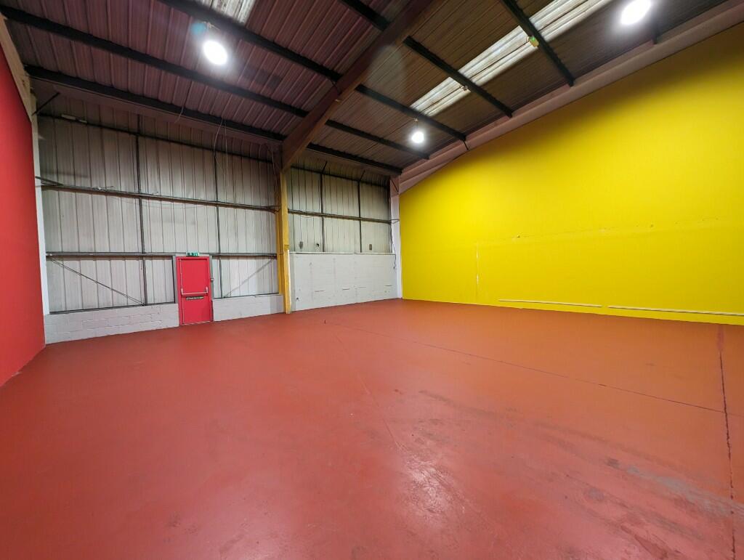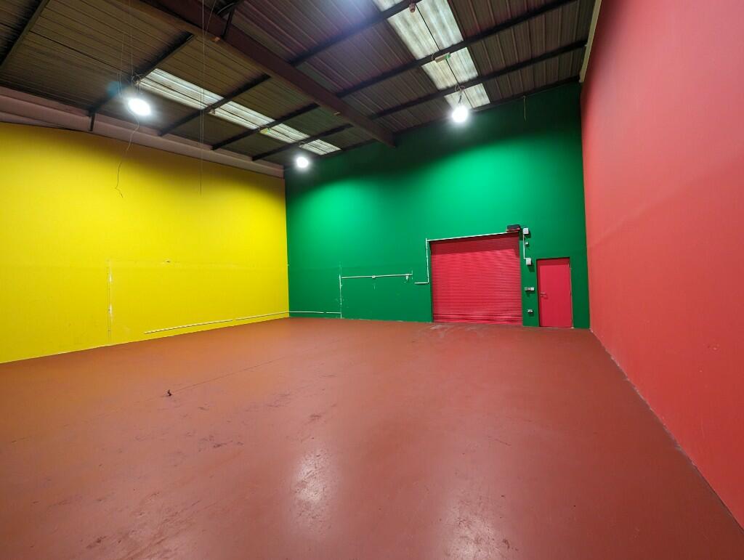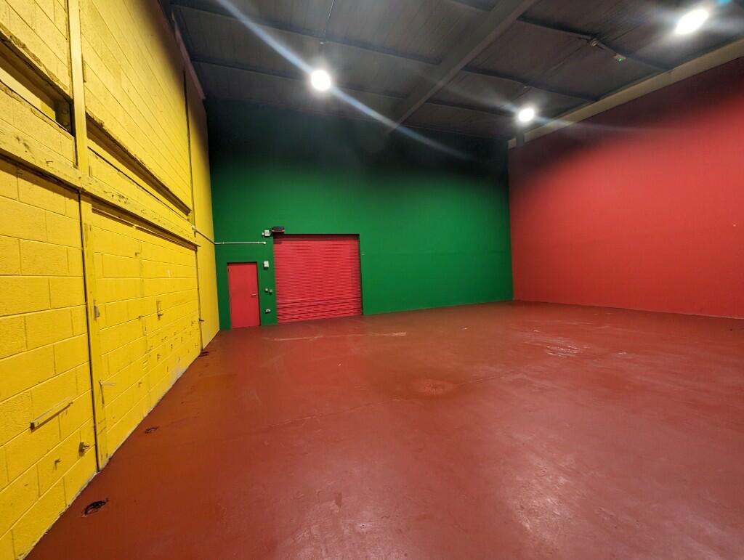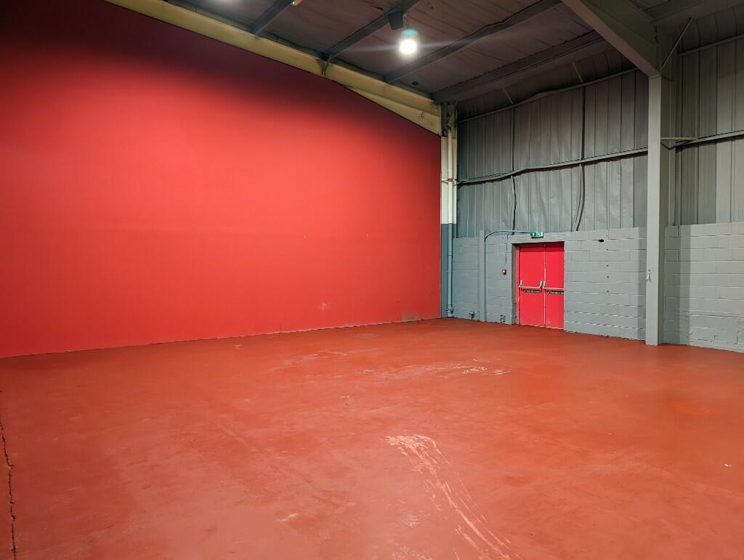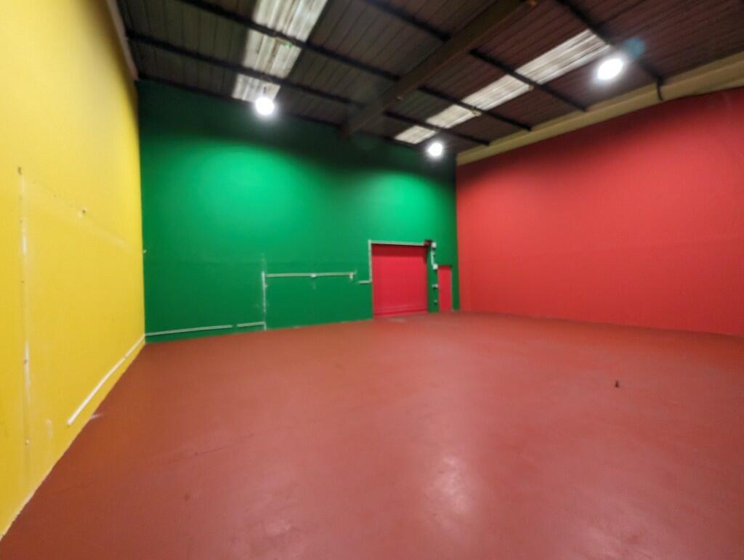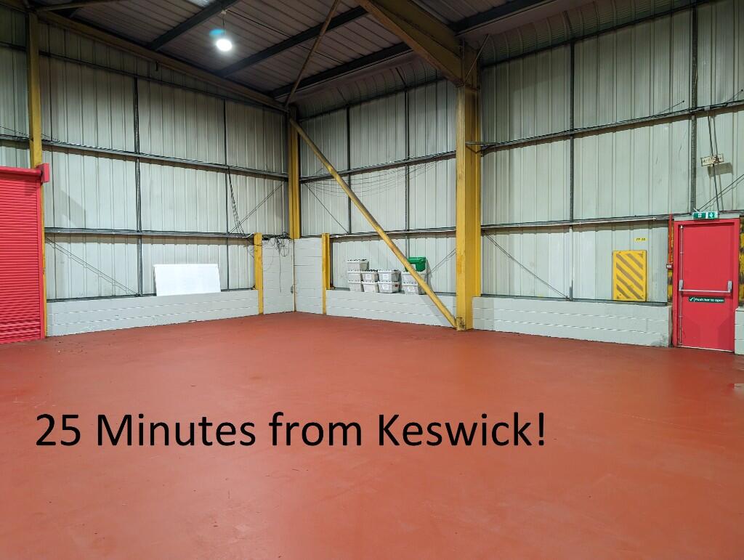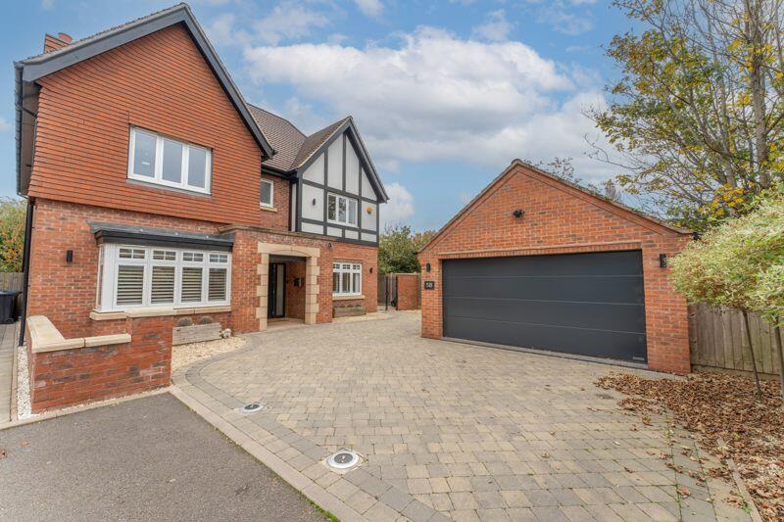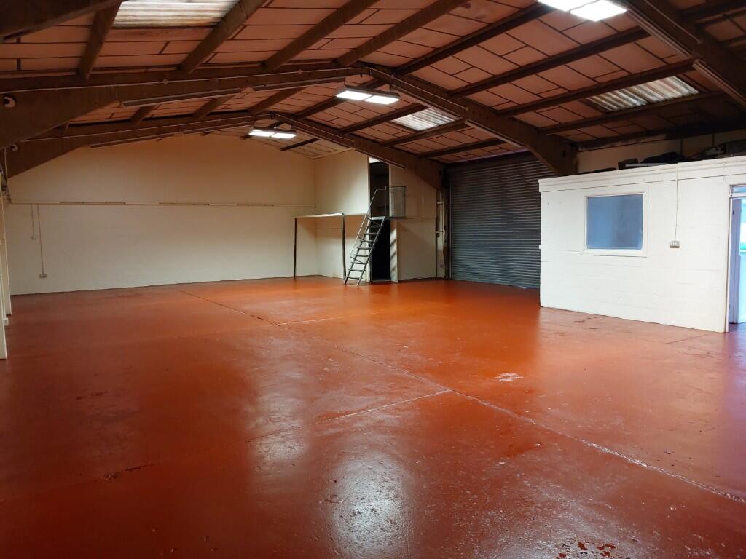Manor Drive, Sutton Coldfield
For Sale : GBP 1150000
Details
Bed Rooms
6
Bath Rooms
4
Property Type
Detached
Description
Property Details: • Type: Detached • Tenure: N/A • Floor Area: N/A
Key Features: • Exquisite Detached Family Home • Private & Well Regarded Road • Close to Town Centre • Close to Train Station • Close To Park • Stunning Open Plan Kitchen/Diner/Living Room • Two Further Reception Rooms • Six Bedrooms & Four Bathrooms • Immaculate Throughout • No Upward Chain
Location: • Nearest Station: N/A • Distance to Station: N/A
Agent Information: • Address: 15 & 17 Belwell Lane, Four Oaks, Sutton Coldfield, B74 4AA
Full Description: Positioned at the head of an exclusive private cul-de-sac, this stunning five-bedroom detached home provides plenty of space for a growing family and offers exceptional living spaces with comfort and quality at the forefront. The property benefits from six double bedrooms, four bathrooms, two delightful reception rooms, superb open plan kitchen/diner/living room with bi-fold doors to the garden and a detached double garage. No expense has been spared when it comes to home comforts and security with air conditioning to certain rooms along with security shutters providing peace of mind for those who may spend time away from the home.
Come Inside: Stepping into the stylish reception hall, stairs rise to the first floor with double doors to both sides opening into a formal dining room and stunning sitting room. Further doors lead to the guest cloaks room and wc and the superb open plan kitchen. The stylish sitting room features beautiful herringbone wood flooring and a media wall with a built-in contemporary fireplace creating a delightful focal point and offering a cosy and comfortable space in which to relax. The formal dining room also features the beautiful herringbone wood flooring and serves well as both a dining and entertaining space or a home office/playroom. The superb open-plan kitchen is perfectly designed to cater to the demands of modern living and a busy family. The exquisite kitchen features a range of wall and base units and a large island with solid work surfaces and a range of integrated appliances. There are defined areas for dining and seating, perfect for entertaining and family meals or gatherings. Bi-fold doors to the rear open onto the large patio and gardens blending the outside and inside perfectly. A door leads to the useful utility room with wall and base units and space and plumbing for washing machine and tumble dryer and a door leading out from the side to the gardens.
The luxury and style continue on the first floor with a generous landing space having doors to four bedrooms, and stairs rising to the second floor. The principal bedroom offers an oasis of calm with views over the rear, a walk-in wardrobe and luxurious en-suite with both a bath and a separate shower, along with sink and wc. The second bedroom enjoys views over the front and benefits from and en-suite shower room and walk-in wardrobe. Bedrooms three and four enjoy the use of a 'Jack & Jill' en-suite with twin sinks, a shower cubicle and wc. Both bedrooms are good doubles with one having a walk-in wardrobe and the other having fitted wardrobes., Continuing to the second floor, you will find a fifth bedroom with large walk-in wardrobe (easily used as an office space if needs be) and a further en-suite shower room. The sixth bedroom is currently used as a gym but alternatively, this room would serve as an excellent cinema room or home office.
Come Outside: To the front, an enlarged block paved driveway lead to a detached double garage and the front door. Secure gates to the side provide access to the rear garden. To the rear, you will find a well maintained and private garden with large area of patio leading to a lawn with borders and fence surrounds. The patio area is the perfect place for entertaining and alfresco dining with an electrically operated sun canopy and wall mounted heater.BrochuresFull Details
Location
Address
Manor Drive, Sutton Coldfield
City
Manor Drive
Features And Finishes
Exquisite Detached Family Home, Private & Well Regarded Road, Close to Town Centre, Close to Train Station, Close To Park, Stunning Open Plan Kitchen/Diner/Living Room, Two Further Reception Rooms, Six Bedrooms & Four Bathrooms, Immaculate Throughout, No Upward Chain
Legal Notice
Our comprehensive database is populated by our meticulous research and analysis of public data. MirrorRealEstate strives for accuracy and we make every effort to verify the information. However, MirrorRealEstate is not liable for the use or misuse of the site's information. The information displayed on MirrorRealEstate.com is for reference only.
Real Estate Broker
Paul Carr Exclusive and Rural, Four Oaks
Brokerage
Paul Carr Exclusive and Rural, Four Oaks
Profile Brokerage WebsiteTop Tags
Close To ParkLikes
0
Views
11
Related Homes
