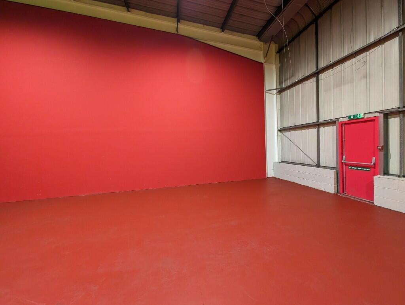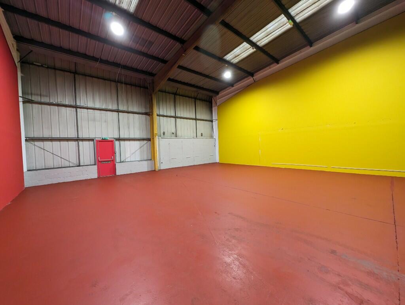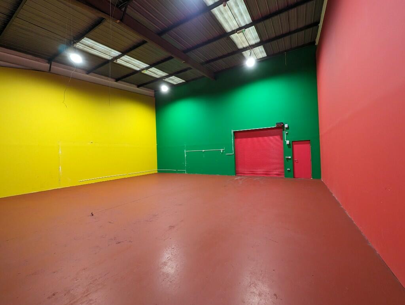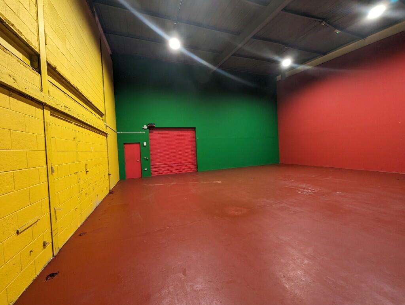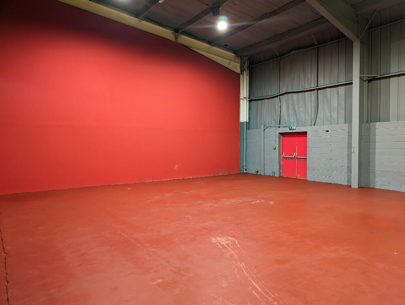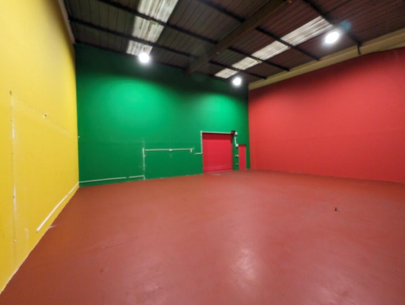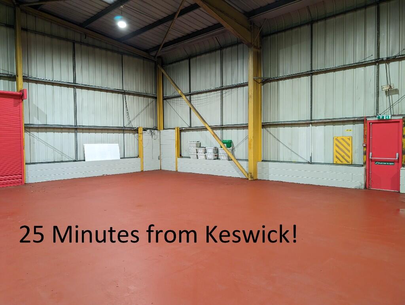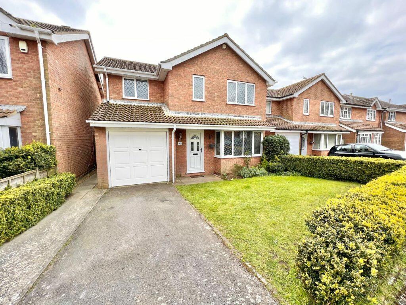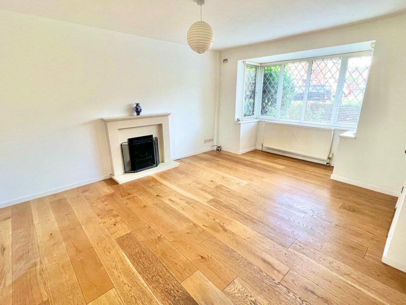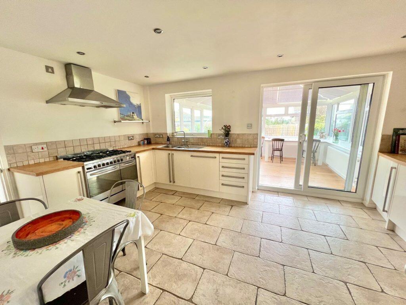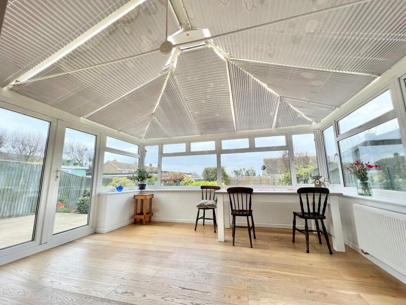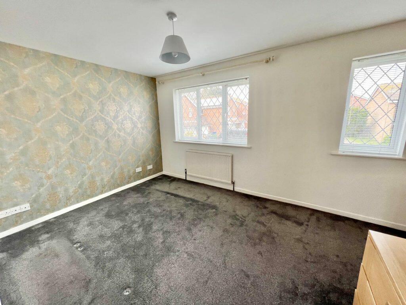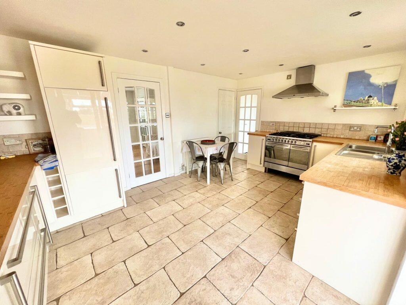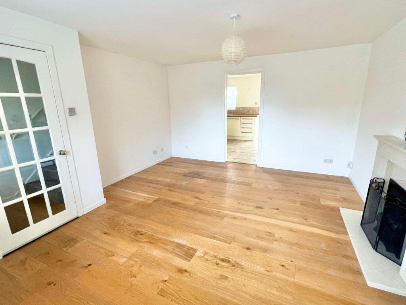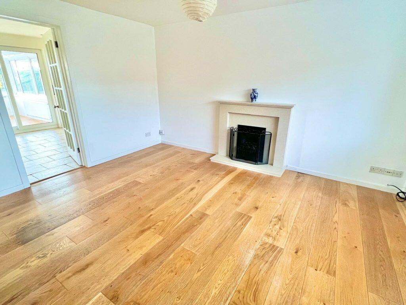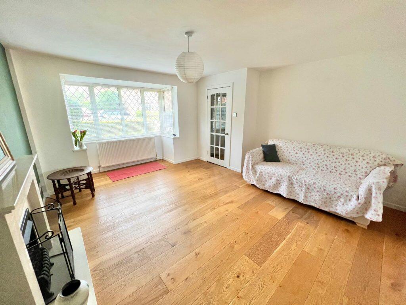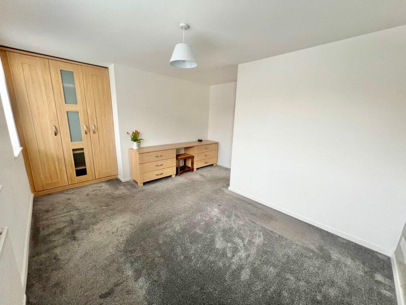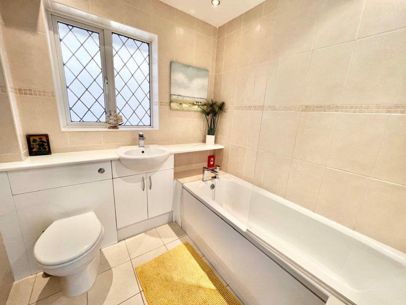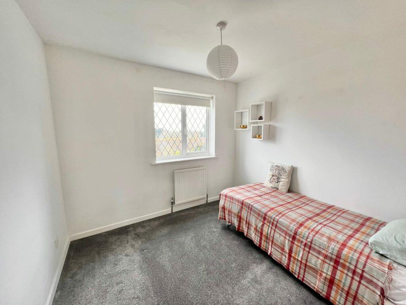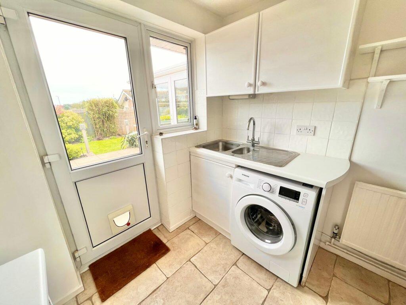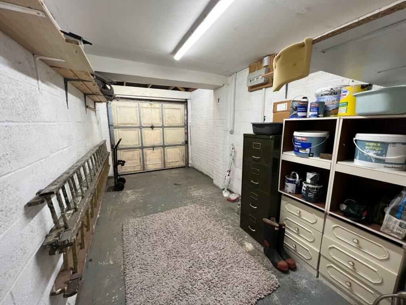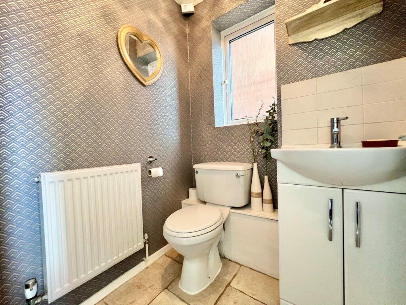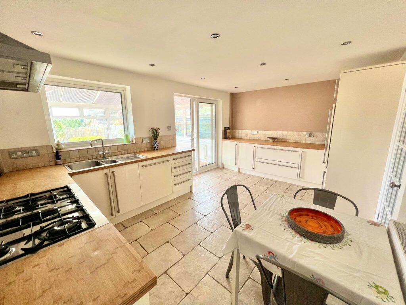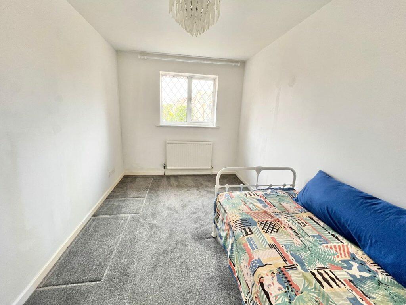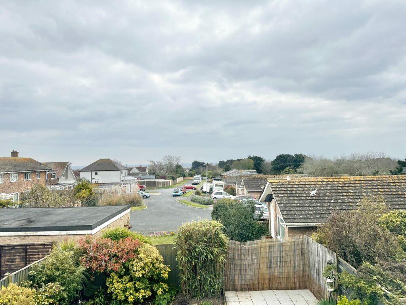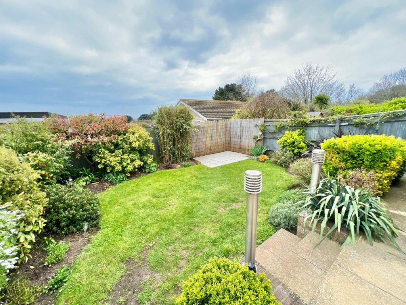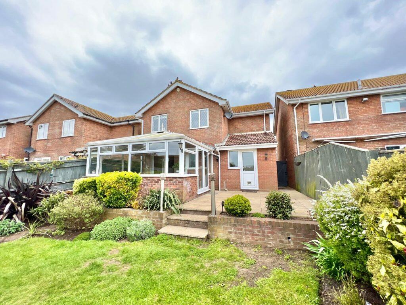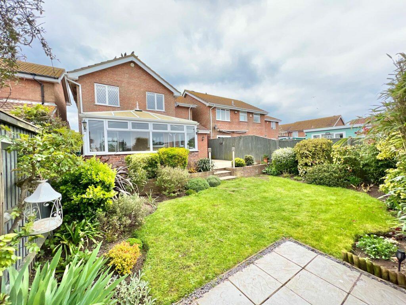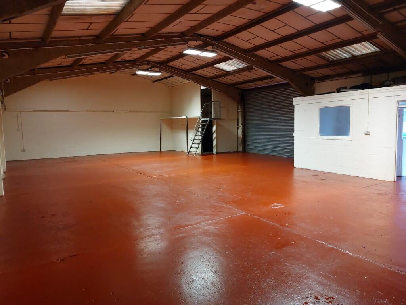Manor Drive, Telscombe Cliffs
For Sale : GBP 525000
Details
Bed Rooms
4
Bath Rooms
1
Property Type
4
Description
Property Details: • Type: 4 • Tenure: N/A • Floor Area: N/A
Key Features: • Four Bedroom Detached House • Front and Rear Gardens • Large Modern Kitchen Breakfast Room • Spacious Living Room • Off Street Parking And Garage • Close to Chatsworth Park • Situated in Popular Telscombe Cliffs • Guide Price £525,000 to £550,000
Location: • Nearest Station: N/A • Distance to Station: N/A
Agent Information: • Address: 73 Southover Street, BN2 9UF
Full Description: FRONT GARDEN AND DRIVEWAYLawn area with off-road parkingGROUND FLOORENTRANCE HALLWAYWood flooring, small radiator, spotlights, carpeted stairs to first floor.LIVING ROOMWood flooring, pendant light fitting, double-glazed bay window, feature Fireglow gas fireplace, radiator.KITCHENCream gloss units, wood worktops, electric range cooker with extractor hood above, stainless steel sink and drainer, tiled flooring, spotlights, radiator, integrated fridge freezer, integrated dishwasher, door to under stair storage cupboard, double-glazed window and patio doors looking into the conservatory.CONSERVATORYWood flooring, glazed roof with fitted blinds, glazed windows and patio door, radiator, wall lights. UTILITY ROOMTiled floor, white units, white worktops, stainless steel sink, space and plumbing for washing machine and separate dryer. 'Worcester Greenstar' combination boiler, radiator, double-glazed window and door to the rear garden.CLOAKROOMW.C, vanity unit, radiator, tiled flooring, wallpapered, double-glazed frosted window.FIRST FLOOR:BEDROOM ONECarpeted, fitted wardrobes and dressing table, radiator, two double-glazed windows.BEDROOM TWOCarpeted, radiator, double-glazed windowBEDROOM THREECarpeted, radiator, double-glazed windowBEDROOM FOURCarpeted, radiator, double-glazed windowBATHROOMW.C with enclosed cistern, fitted vanity unit, bath with mains shower above and glass screen, tiled flooring and walls, stainless steel heated towel rail, spotlights.INTEGRAL GARAGEConcrete floor, strip lighting, fuse box and power pointsREAR GARDENLandscaped with two paved patio areas, lawn area and planting borders, side accessVIEWING By appointment with HANOVER HOMES telephone Consumer Protection from Unfair Trading Regulations 2008. The Agent has not tested any apparatus, equipment, fixtures and fittings or services and so cannot verify that they are in working order or fit for the purpose. A Buyer is advised to obtain verification from their Solicitor or Surveyor. References to the Tenure of a Property are based on information supplied by the Seller. The Agent has not had sight of the title documents. A Buyer is advised to obtain verification from their Solicitor. Items shown in photographs are NOT included unless specifically mentioned within the sales particulars. They may however be available by separate negotiation. Buyers must check the availability of any property and make an appointment to view before embarking on any journey to see a property.
Location
Address
Manor Drive, Telscombe Cliffs
City
Manor Drive
Features And Finishes
Four Bedroom Detached House, Front and Rear Gardens, Large Modern Kitchen Breakfast Room, Spacious Living Room, Off Street Parking And Garage, Close to Chatsworth Park, Situated in Popular Telscombe Cliffs, Guide Price £525,000 to £550,000
Legal Notice
Our comprehensive database is populated by our meticulous research and analysis of public data. MirrorRealEstate strives for accuracy and we make every effort to verify the information. However, MirrorRealEstate is not liable for the use or misuse of the site's information. The information displayed on MirrorRealEstate.com is for reference only.
Real Estate Broker
Hanover Homes, Brighton
Brokerage
Hanover Homes, Brighton
Profile Brokerage WebsiteTop Tags
Likes
0
Views
32
Related Homes
