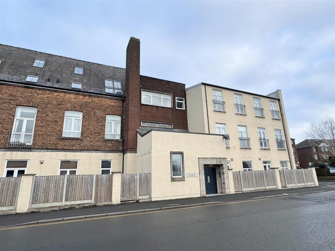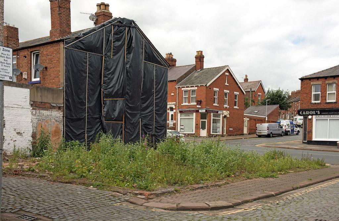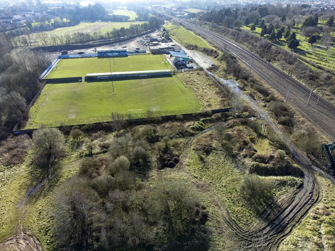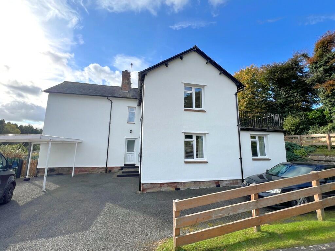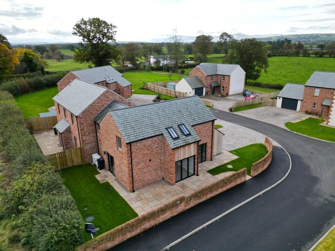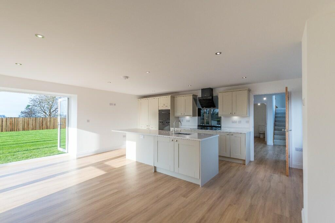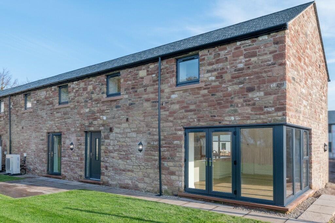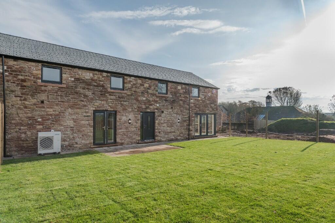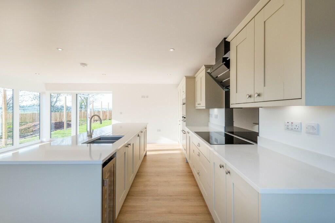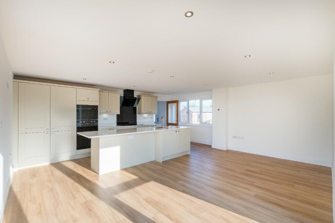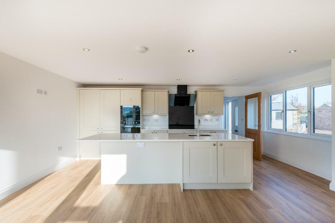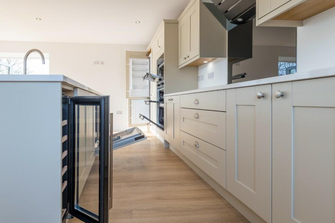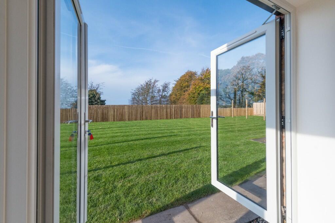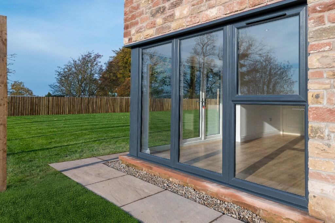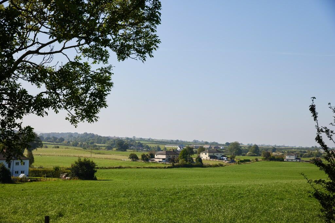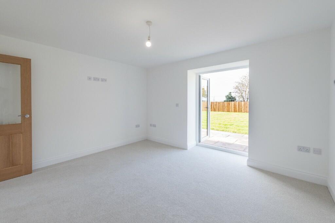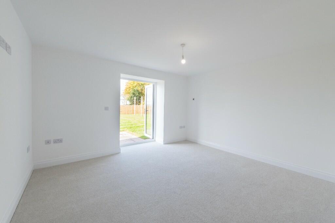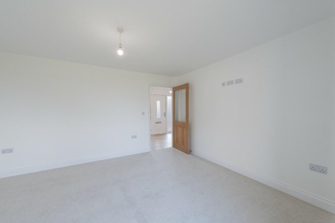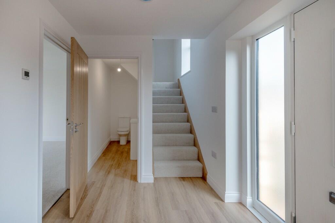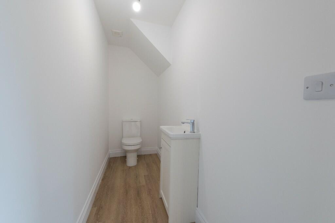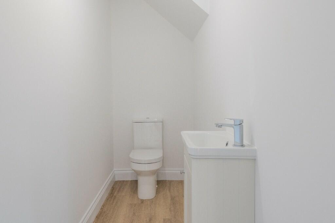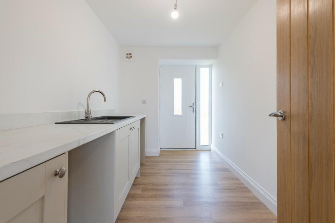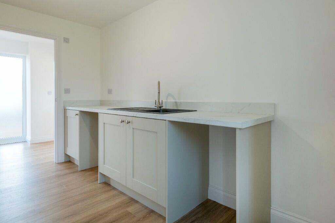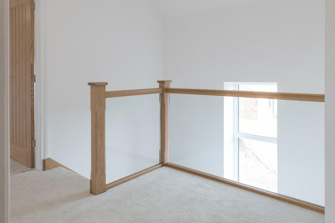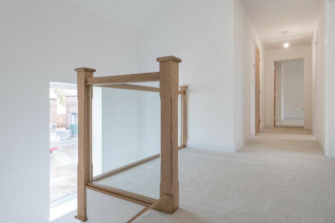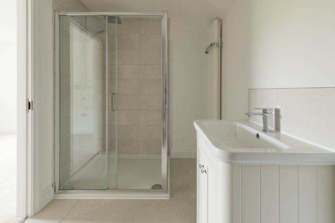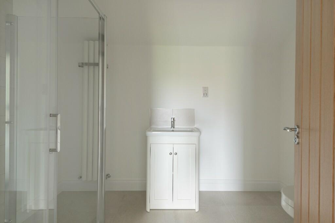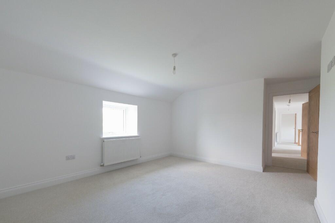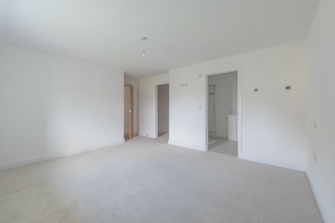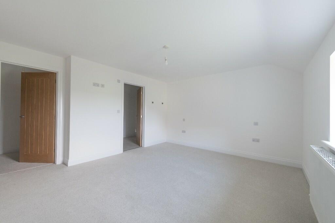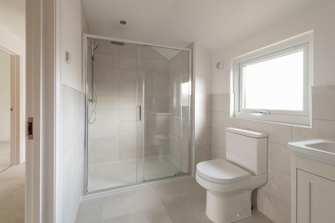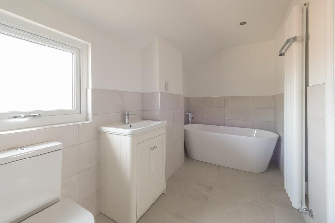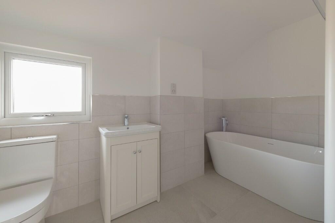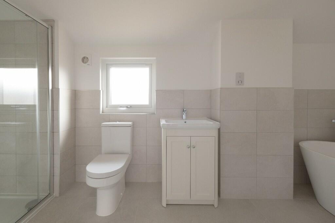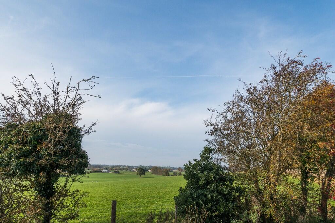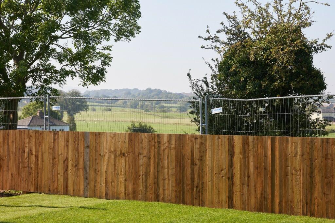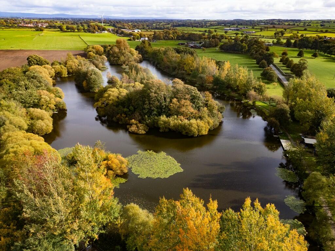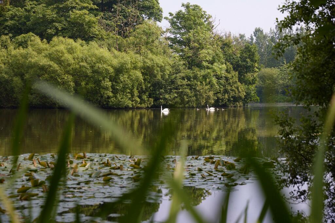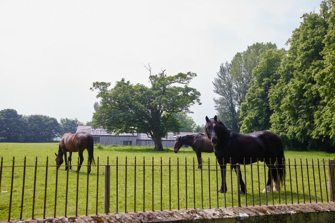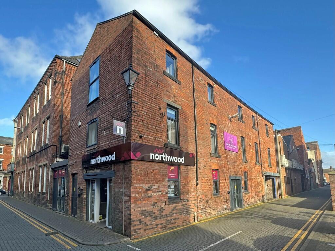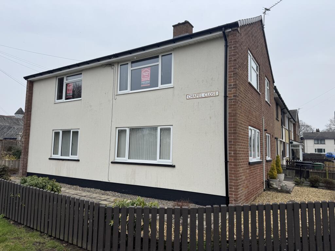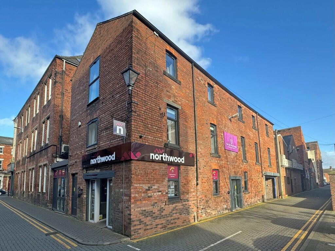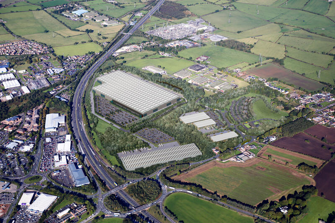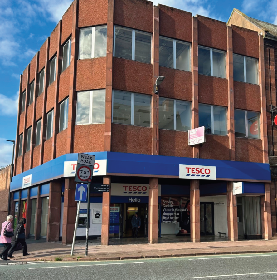Manor Farm, Crofton, Thursby, Carlisle, CA5 6QB
For Sale : GBP 495000
Details
Bed Rooms
4
Bath Rooms
3
Property Type
Semi-Detached
Description
Property Details: • Type: Semi-Detached • Tenure: N/A • Floor Area: N/A
Key Features: • Experience modern comfort in an energy efficient barn conversion • Four spacious upstairs bedrooms, for a perfect nights sleep • Enjoy a beautiful British made kitchen with Silestone worktops and built-in appliances • Indulge in contemporary luxury with stylish bathroom, ensuite and WC • Crafted by an award winning Cumbrian builder, ensuring quality • Immerse in tranquility within a peaceful exclusive courtyard near Carlisle • Surround yourself with stunning local scenery for a serene backdrop • Uncover rich history nearby, adding character to your surroundings • Enjoy a home seamlessly combining quality craftsmanship with modern living
Location: • Nearest Station: N/A • Distance to Station: N/A
Agent Information: • Address: Manor Farm, Crofton, Thursby, Carlisle, CA5 6QB
Full Description: The build of this unique and energy-efficient new-build barn conversion is almost complete. Now is the perfect time to visit and see its full potential. Nestled in the stunning rural setting of the Manor Farm development, this spacious home enjoys breathtaking countryside views yet remains highly accessible. Carlisle is just 6.4 miles away, and the iconic Lake District can be reached in under 30 minutes, offering the best of city convenience and rural tranquility. Nearby towns and villages offer key amenities and charm, while next door on the historic Crofton Estate, you'll find a welcoming café and lifestyle facilities, including a yoga studio, with endless countryside walks right on your doorstep.
Designed with modern living in mind, this stunning home boasts a vast kitchen, dining, and family room with large glazing offering views over the expansive rear garden and sweeping countryside beyond - it is truly idyllic. Premium features are found throughout this exceptional four-bedroom property, which also includes a separate lounge, utility room, WC, family bathroom, en-suite, and garage.
Viewing is highly encouraged. This exceptional home will be ready to move into in early 2025.
The Manor Farm development can be located with the postcode CA5 6QB, or alternatively by using What3Words: ///income.budgeted.panoramic
Full Description
Entrance Hall: As you enter, the welcoming central hallway, secured by a thermally efficient composite front door, sets the tone for this exceptional home. You'll notice the timeless Suffolk design of natural oak internal doors leading to all the ground floor rooms and providing access to the stairway.
Lounge: Step into the spacious primary reception room, which is bathed in natural light through double glazed patio doors, offering an outlook to the rear of the home. This room is well equipped with a television point, ample double sockets, and ample space for furniture and soft seating.
Kitchen, Dining and Family Room: Towards the end of the central hallway, you'll discover the exceptional kitchen, dining, and family room. Dual aspect double glazed windows provide vistas of the rear garden, and a full height double glazed window offers views to the front of the home. This versatile space features a television point, ample double sockets, room for a dining table and chairs, and additional soft seating. The kitchen is a culinary delight, featuring rigid cabinetry from renowned UK based kitchen manufacturers, Symphony. You'll enjoy the convenience of soft closing drawers and doors, Silestone worktops, a composite granite sink, designer tap, integrated double oven, induction hob, extractor fan, microwave, fridge-freezer, and dishwasher.
Landing: As you ascend the stairway, adorned with an oak and glass balustrade, you'll arrive at the upstairs landing, which offers access to most of the first floor rooms.
Bedroom One: The delightfully spacious master bedroom features its own private en-suite bathroom and dressing area. A double glazed window offers views to the rear of the home, while ample double sockets, a television point, and generous space make it perfect for a double bed, drawers, and wardrobes.
En-Suite: Pass through the master bedroom into the private en-suite bathroom, featuring a roomy walk-in shower enclosure with glass doors, a modern towel radiator, a vanity unit, basin, taps, and WC from the premium British bathroom label, Roper Rhodes. The en-suite also boasts coordinating modern, natural stone effect wall and floor tiles.
Bathroom: The main bathroom is elegantly equipped with a freestanding bath, modern towel radiator, a vanity unit, basin, taps, and WC, all from Roper Rhodes. The room features coordinating modern, natural stone effect wall and floor tiles.
Bedroom Two: A particularly generously proportioned second bedroom bathed in natural light through dual aspect double glazed windows, with views to the front of the home and rear garden. Ample double sockets, a television point, and substantial space make it ideal for a double bed, drawers and wardrobes.
Bedroom Three, and Four: These bright and spacious double bedrooms feature double glazed windows with views of the rear garden, ample double sockets, and adequate space for a double bed, drawers, and wardrobes.
Utility Room: Accessed via the central hallway, the utility room features rigid Symphony cabinetry, a composite granite sink, and a designer tap. New homeowners have the flexibility to install their own freestanding under counter appliances.
WC: A convenient WC, accessed from the central hallway, includes sanitary ware from Roper Rhodes and a vanity unit for added luxury.
Garage: A neatly presented integral garage with an up and over sectional electric garage door provides easy access from the front driveway. It's a versatile space with room for storage or for keeping certain sized vehicles.
Driveways and Gardens: To the front of the home, is a beautifully landscaped courtyard and a block paved driveway which offers private parking spaces. The fully enclosed turfed garden at the rear features a flagged patio and flagged paths around the perimeter. Additionally, there's outside mains connected electrical lighting, an outside tap, an outside electrical socket, and infrastructure for the installation of an EV car charging point.
Approximate internal area: 160.9m2 (excl. garage)
Heating System: The home is heated by an environmentally friendly and energy efficient Samsung and Joule air source heating system, featuring underfloor heating with thermostatic control panels in each room. Modern insulation and double glazed windows contribute to energy efficiency, making it not only warmer and better for the environment but also reducing your heating costs.
Services: Electricity and water is connected to mains supplies. Drainage is private. There is fibre internet connectivity. Council Tax Band to be determined after build completion by the local Council. A service charge of approximately £37 PCM applies. Predicted energy rating: B. Tenure: Freehold.
Education: 'Manor Farm' offers access to several excellent primary schools, ensuring a fantastic education for children. In order of proximity, you have Thursby Primary School, Rosley CofE School, Great Orton Primary School, and Wiggonby CofE School, all with a 'Good' Ofsted rating. The closest secondary school, Caldew School, also holds a 'Good' Ofsted rating, making it a convenient choice for the next stage of your child's education journey.
Although every effort has been made to ensure accuracy in this listing, the developer cannot be held responsible for variations in master plans, floor plans, layouts, fittings, illustrations, specifications, designs, dimensions, rendered views, colours, amenities, or facilities. The contents do not constitute an offer, warranty or form the basis of any contract. Please note that a management company is in place for the communal areas, and the monthly service charge applies to all homeowners for upkeep.
Location
Address
Manor Farm, Crofton, Thursby, Carlisle, CA5 6QB
City
Carlisle
Features And Finishes
Experience modern comfort in an energy efficient barn conversion, Four spacious upstairs bedrooms, for a perfect nights sleep, Enjoy a beautiful British made kitchen with Silestone worktops and built-in appliances, Indulge in contemporary luxury with stylish bathroom, ensuite and WC, Crafted by an award winning Cumbrian builder, ensuring quality, Immerse in tranquility within a peaceful exclusive courtyard near Carlisle, Surround yourself with stunning local scenery for a serene backdrop, Uncover rich history nearby, adding character to your surroundings, Enjoy a home seamlessly combining quality craftsmanship with modern living
Legal Notice
Our comprehensive database is populated by our meticulous research and analysis of public data. MirrorRealEstate strives for accuracy and we make every effort to verify the information. However, MirrorRealEstate is not liable for the use or misuse of the site's information. The information displayed on MirrorRealEstate.com is for reference only.
Related Homes
