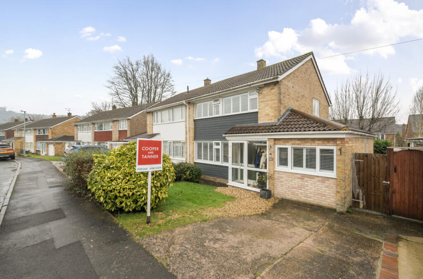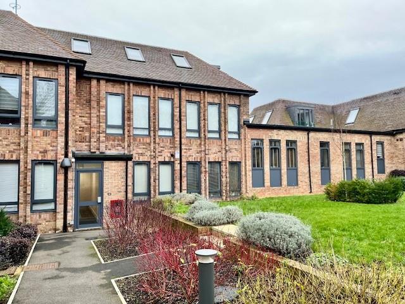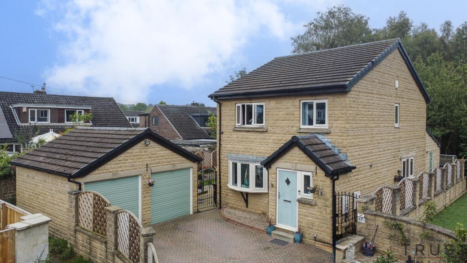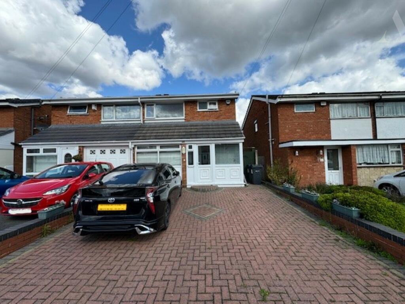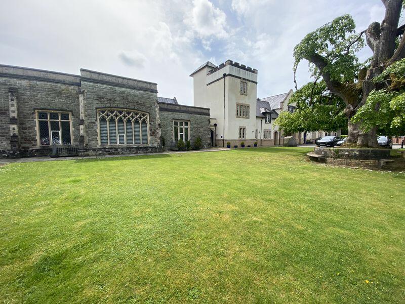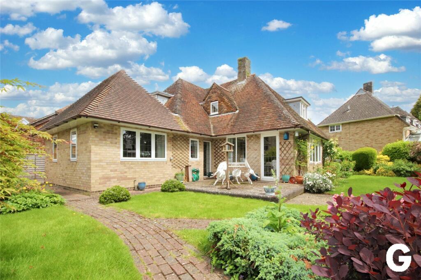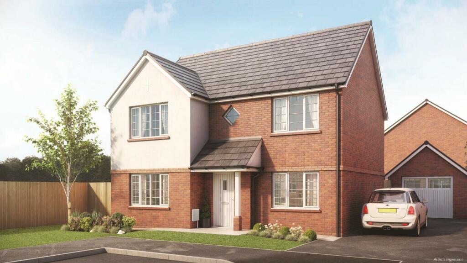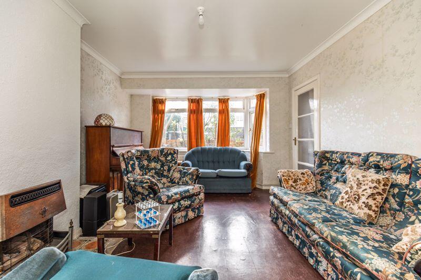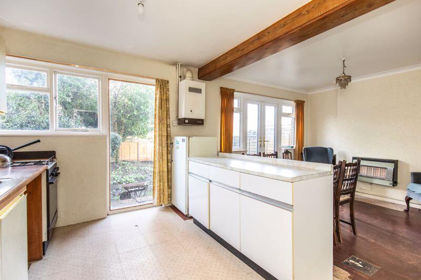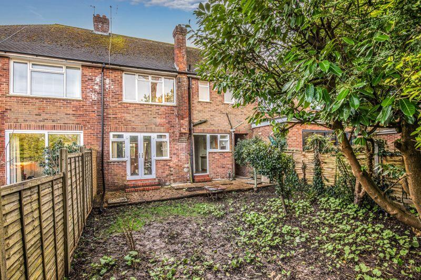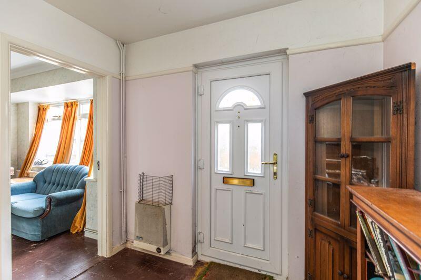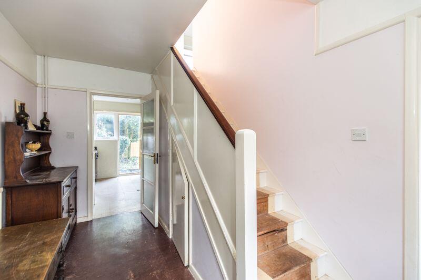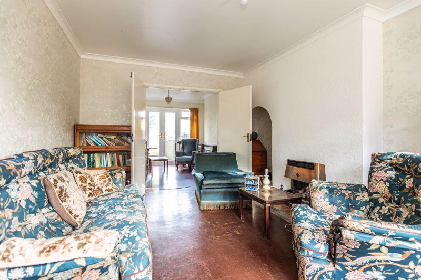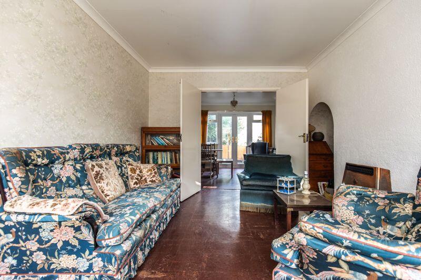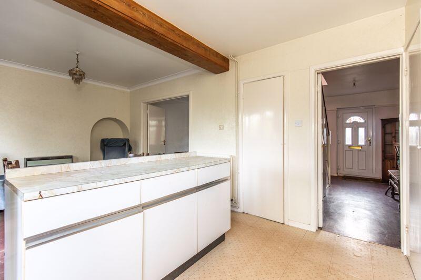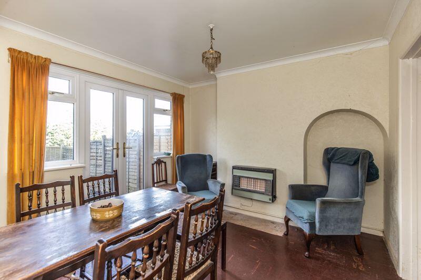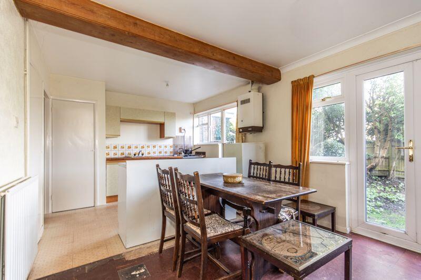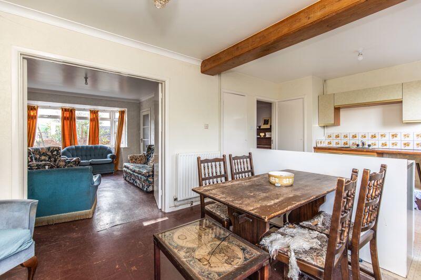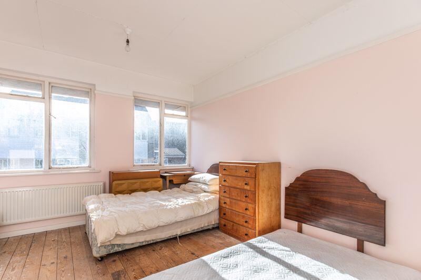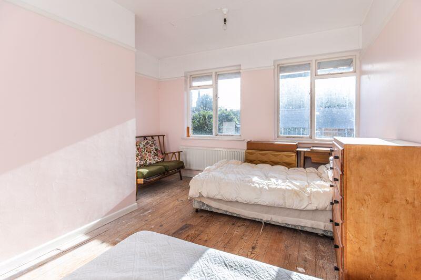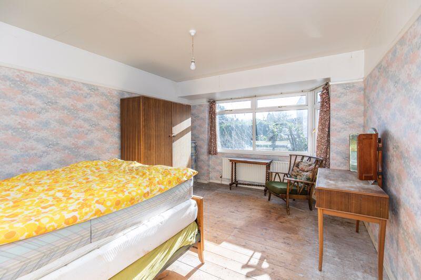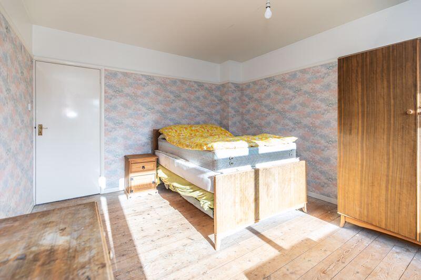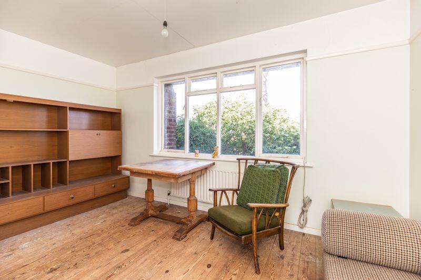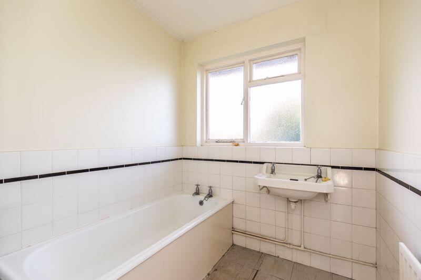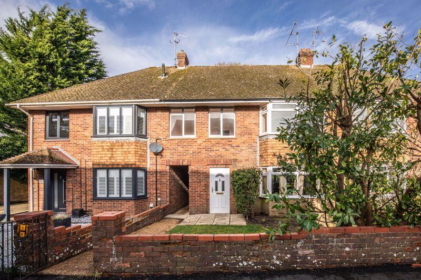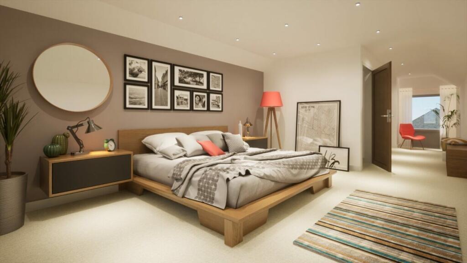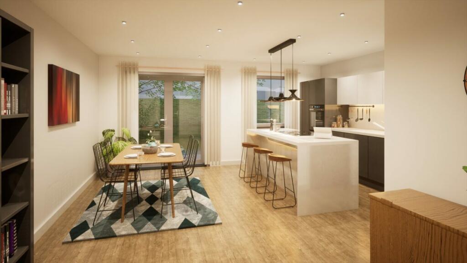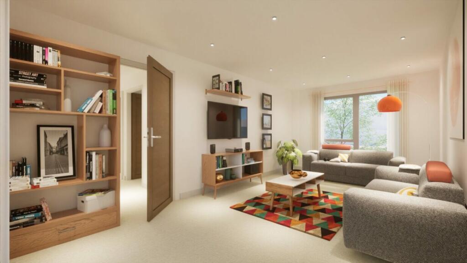Manor Gardens, Hurstpierpoint
For Sale : GBP 450000
Details
Bed Rooms
3
Bath Rooms
1
Property Type
Terraced
Description
Property Details: • Type: Terraced • Tenure: N/A • Floor Area: N/A
Key Features: • Deceptively spacious and conveniently located 1930's terraced house • 3 Bedrooms • 2 Reception rooms • Garage • Scope for extension
Location: • Nearest Station: N/A • Distance to Station: N/A
Agent Information: • Address: 133 High Street, Hurstpierpoint, BN6 9PU
Full Description: A deceptively spacious and conveniently located 1930’s terraced house in need on modernisation with potential for extension situated a short walk from the High Street
Hurstpierpoint is a vibrant village with a bustling High Street including a greengrocers, deli, butchers, post office, 4 restaurants, 3 public houses and a church. The larger village of Hassocks with its mainline train station provides regular rail services to London. There are also a range of revered state and private schools locally.
Situated in a convenient location, a short walk from all the amenities the High Street has to offer, this property is in need of renovation but also considered to have potential for extension (subject to any necessary consents). The sitting room resides at the front of the house benefiting from a large bay window. The open plan kitchen, dining room spans the length of the rear of the property with a door leading out to the rear garden. The first floor provides three double bedrooms and a bathroom and separate cloakroom/w.c. The rear garden is predominately laid to lawn with a raised area of hard standing adjoining the rear of the property. The front garden comprises lawn and a selection of mature shrubs. There is the benefit of a garage located to the west of the property.
KITCHEN Wall and base units including island unit Inset sink Space for gas cooker Space for fridge
BATHROOM Panelled bath Wash hand basin Tiled walls
SEPARATE W.C. Low level w.c. suite
SPECIFICATION Wall mounted gas fired boiler Scope for improvement Garage
EXTERNAL The property is approached via a wrought iron gate over a paved pathway to the front door flanked on one side by a lawn, a dwarf brick wall and well stocked shrub and plant beds. Side access to the rear garden is via a paved pathway where an area of hard standing adjoins the rear of the property. The garden is predominantly laid to lawn with a tree in one corner. There is the benefit of a garage located to the west of the property within a block of garages. BrochuresFull DetailsPDF Brochure
Location
Address
Manor Gardens, Hurstpierpoint
City
Manor Gardens
Features And Finishes
Deceptively spacious and conveniently located 1930's terraced house, 3 Bedrooms, 2 Reception rooms, Garage, Scope for extension
Legal Notice
Our comprehensive database is populated by our meticulous research and analysis of public data. MirrorRealEstate strives for accuracy and we make every effort to verify the information. However, MirrorRealEstate is not liable for the use or misuse of the site's information. The information displayed on MirrorRealEstate.com is for reference only.
Real Estate Broker
Chatt Estates, Hurstpierpoint
Brokerage
Chatt Estates, Hurstpierpoint
Profile Brokerage WebsiteTop Tags
3 Bedrooms 2 Reception rooms Garage Wrought iron gateLikes
0
Views
69
Related Homes
